





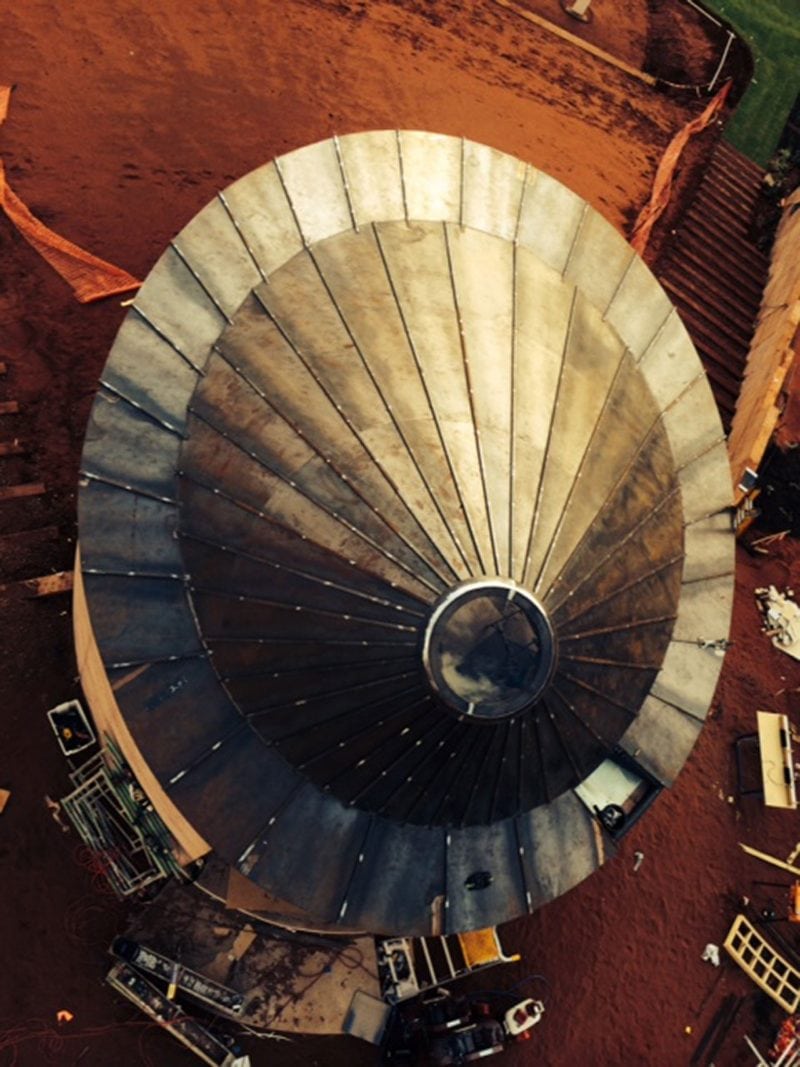
The Great Wall of WA wins TERRA ‘earthen architecture’ prize.
” Under the chair of 2012 Pritzker architecture prize laureate, Wang Shu, the jury of the TERRA Award selected the winners of this prize, the first of its kind dedicated to recognising excellence the field of contemporary earthen architecture design and construction, in Lyon on Thursday 14 July as part of the twelfth TERRA World Congress Conference.
These UNESCO supported awards encompassed categories from single residential houses to schools, cultural and public buildings and works of art, and the eight Laureates, drawn from countries as diverse as Spain, Morocco and China, and included the Australian project, The Great Wall of WA.
The TERRA Award is the latest of three international awards presented the Luigi Rosselli Architects for the project, the other two being an Archdaily Building of the Year and an Architizer A+ Award. “
Project Description:
Located in Western Australia the Great Wall features a rammed earth wall that, at 230 metres is the longest rammed earth wall in the country. The wall conceals twelve apartments, excavated from the side of a natural hill on the site, which are used as short term accommodation for cattle musterers. The below ground setting of the apartments was chosen to provide the inhabitants respite from the extreme temperatures and harsh climate of North Western Australia. With their 450mm thick rammed earth facade and the sand dune to their rear and forming their roofs, the residences have the best thermal mass available, making them naturally cool in the subtropical climate. The rammed earth wall (construction) is composed of the iron rich, sandy clay that is a dominant feature of the site, gravel obtained from the adjacent river and (bonded with) water from the local bore (hole). The design of the accommodation represents a new approach to remote North Western Australia architecture a region seeking to transform itself from a place synonymous with the mining resources boom to a place where the iron rich soil becomes a tool to create a serene coexistence between human activity and the landscape, moving away from the sun baked, thin corrugated metal shelters to naturally cooled architectural earth formations. Utilising local clay and water and gravel sourced from a nearby river, the rammed earth with its unique cooling properties provides a perfect solution to counter the effects of the harsh Pilbara climate when combined with the underground location of the buildings.
Other Project Awards:
Archdaily Building of the Year 2016 – Housing Category
Architizer A+ Award 2016 – Multi Unit Housing, Low Rise Category, Judges Choice
TERRA Award for Earthen Architecture 2016 – Collective Housing Category
Australian Institute of Architects 2015 Architecture Awards – Residential Architecture, Multiple Housing, Commendation
Additional Links:
More on building with Rammed Earth: http://luigirosselli.com/news/building-rammed-earth
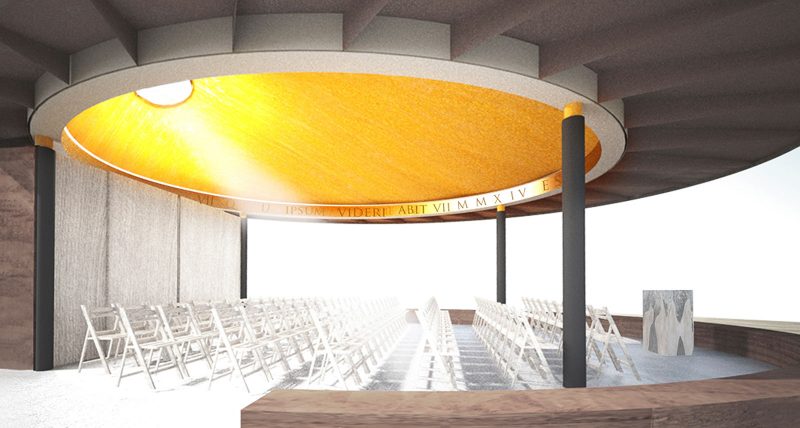
© Luigi Rosselli
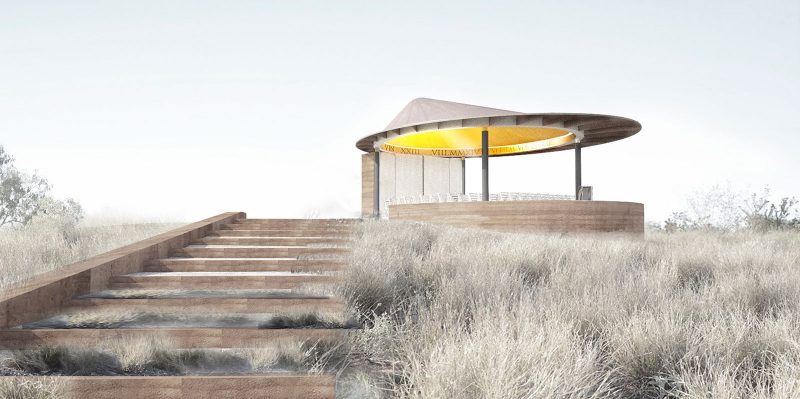
© Luigi Rosselli
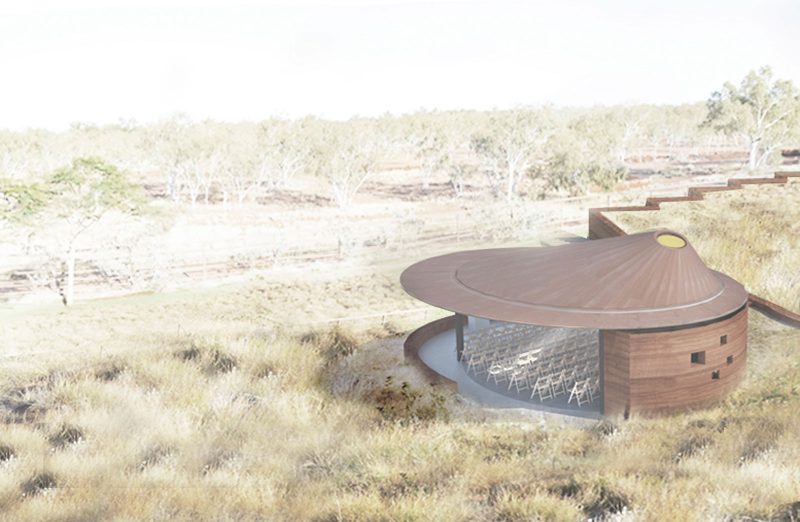
© Luigi Rosselli
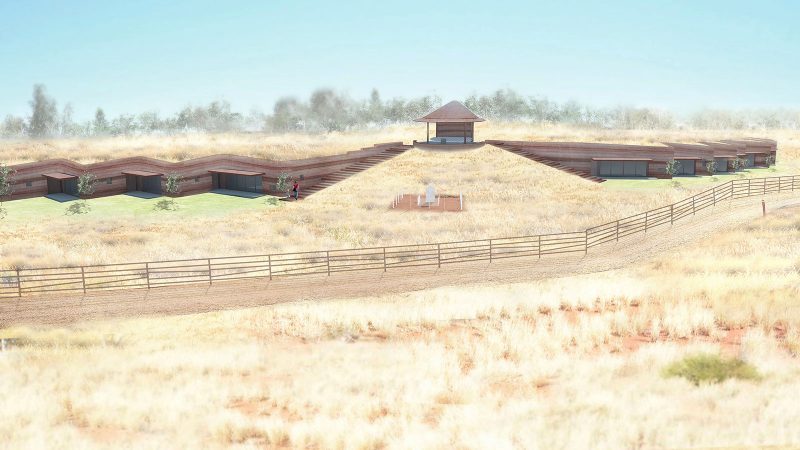
© Luigi Rosselli
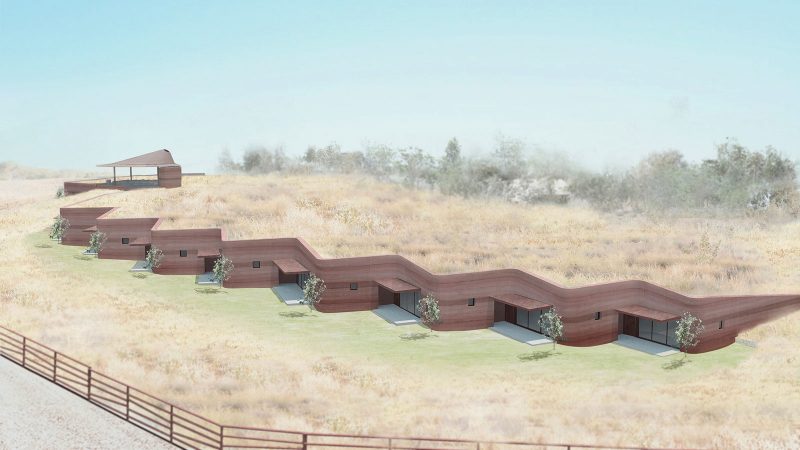
© Luigi Rosselli
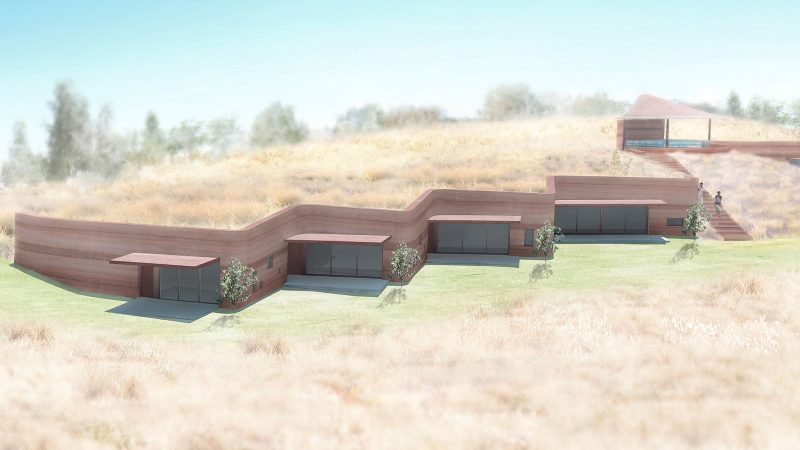
© Luigi Rosselli
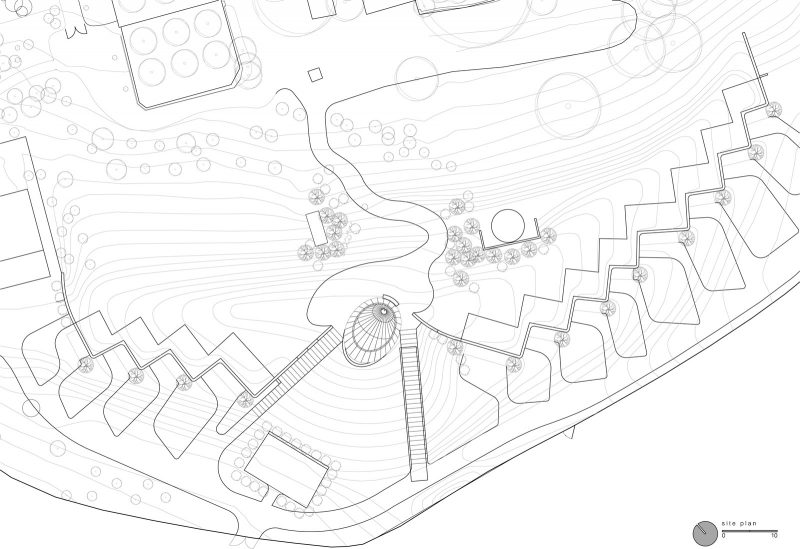
© Luigi Rosselli
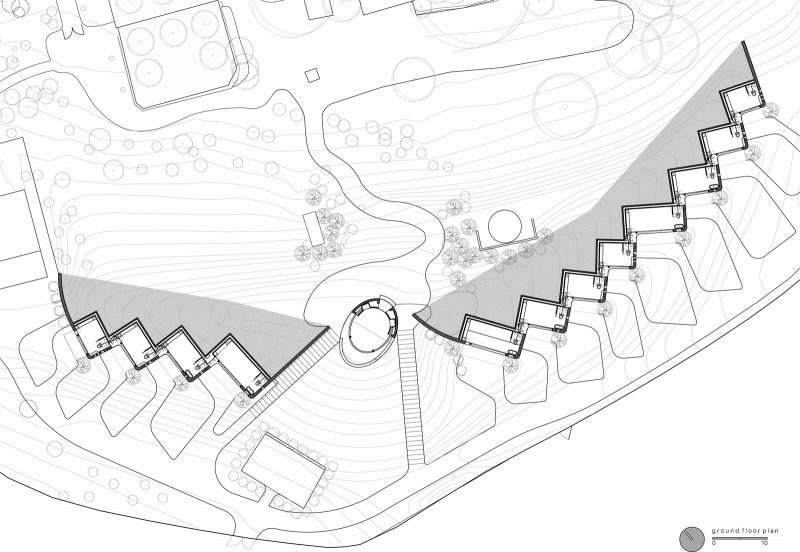
© Luigi Rosselli
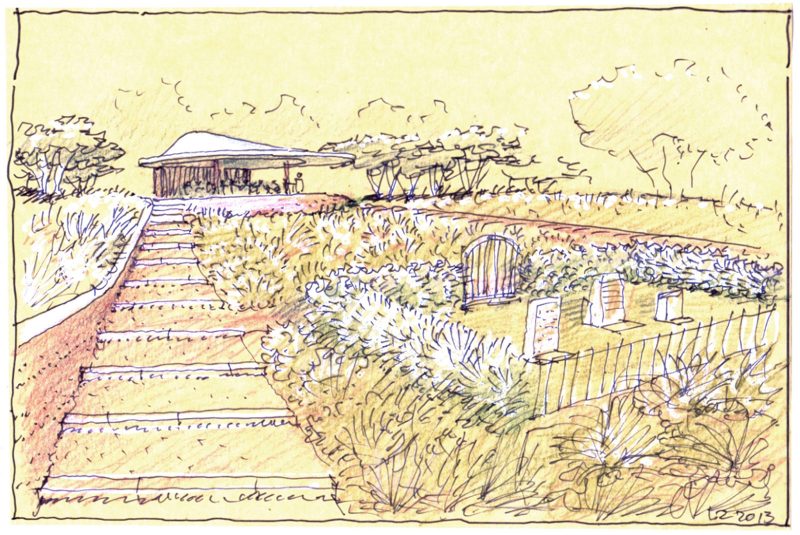
© Luigi Rosselli
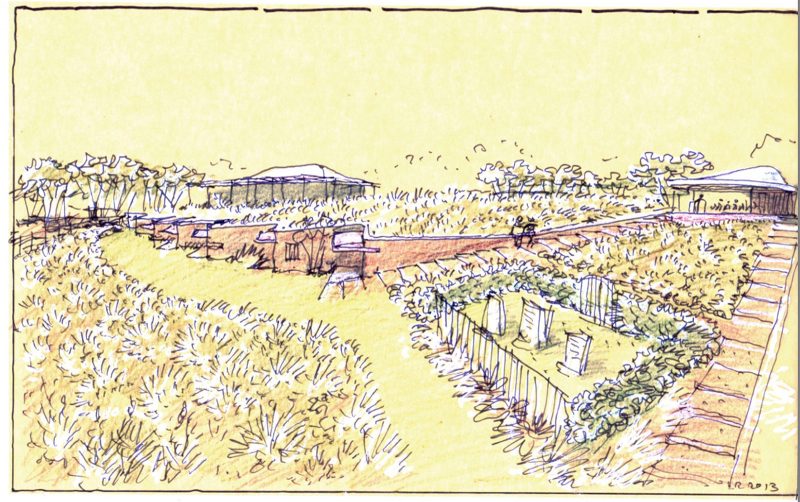
© Luigi Rosselli
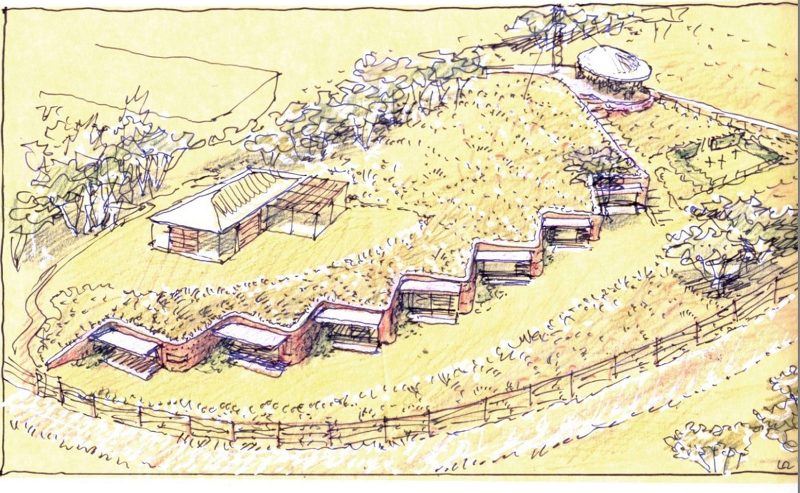
© Luigi Rosselli
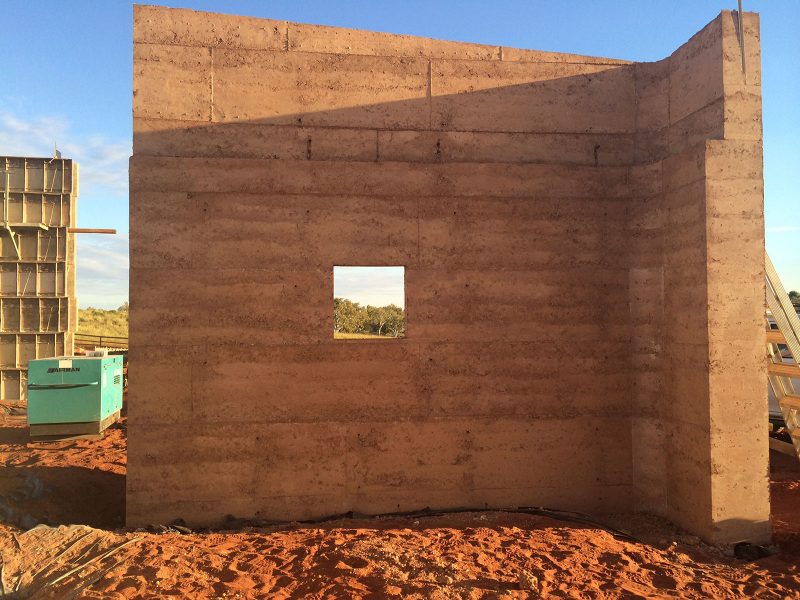
© Luigi Rosselli
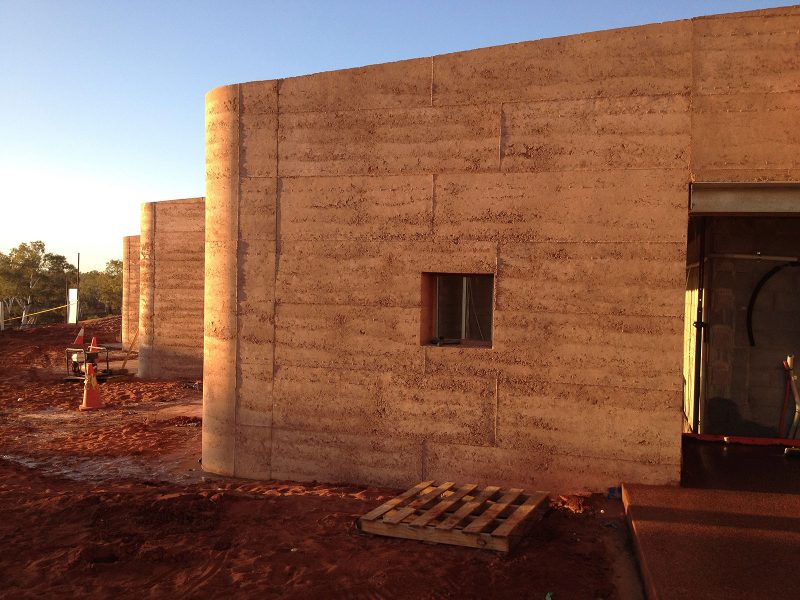
© Luigi Rosselli
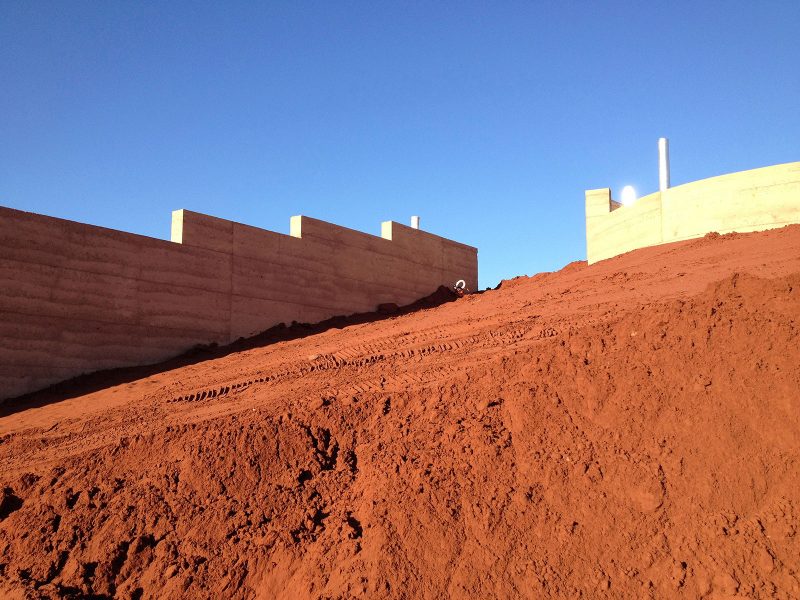
© Luigi Rosselli
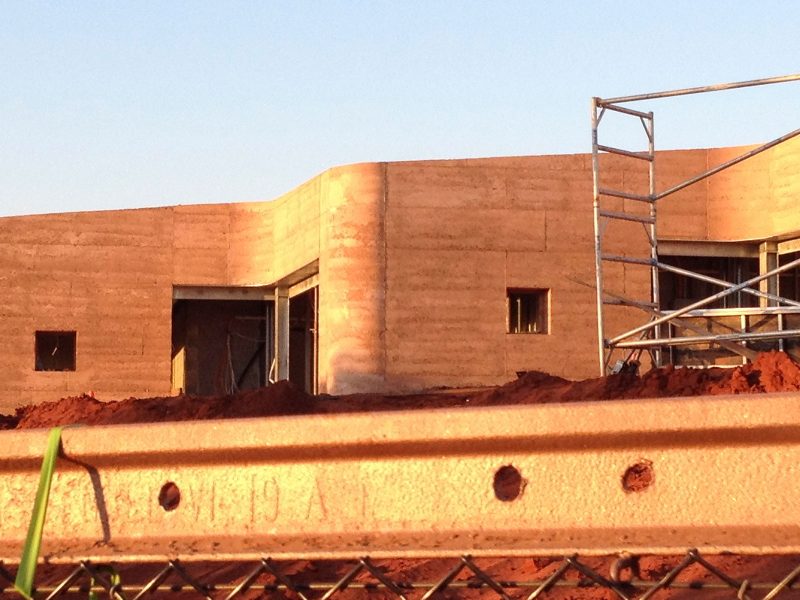
© Luigi Rosselli
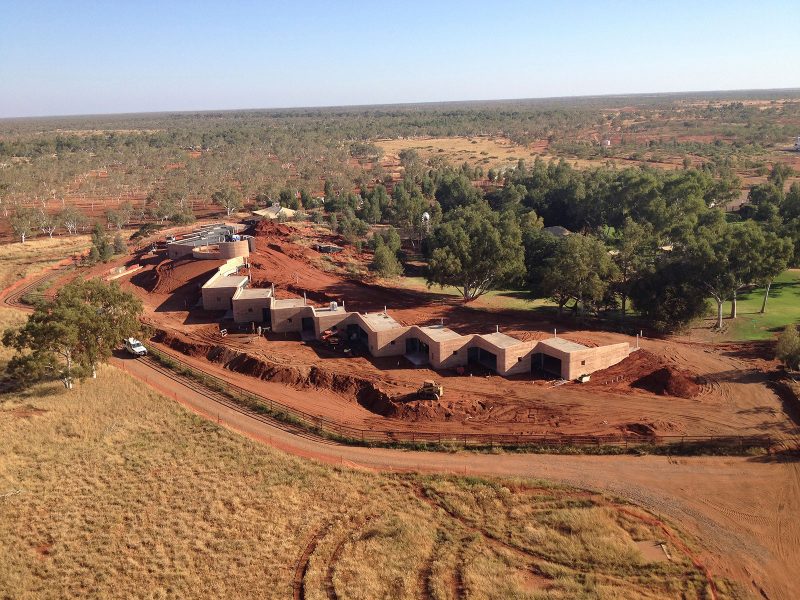
© Luigi Rosselli
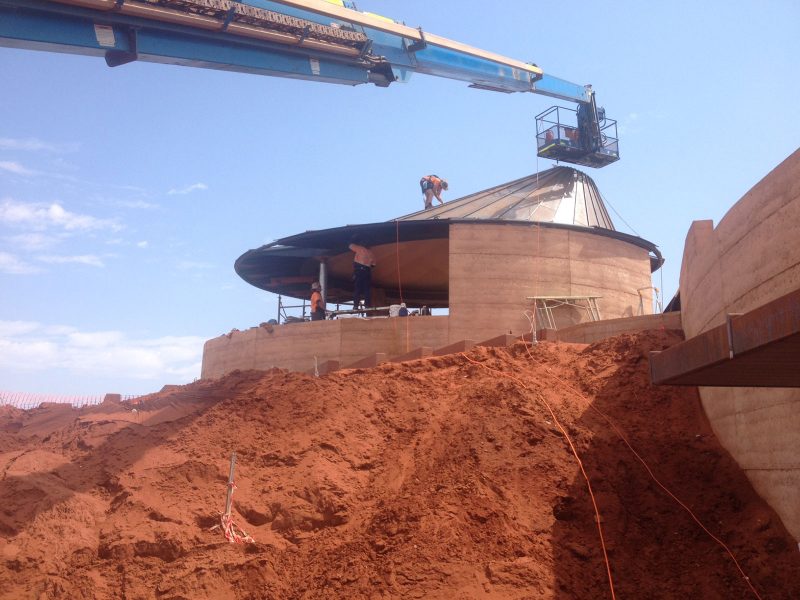
© Luigi Rosselli
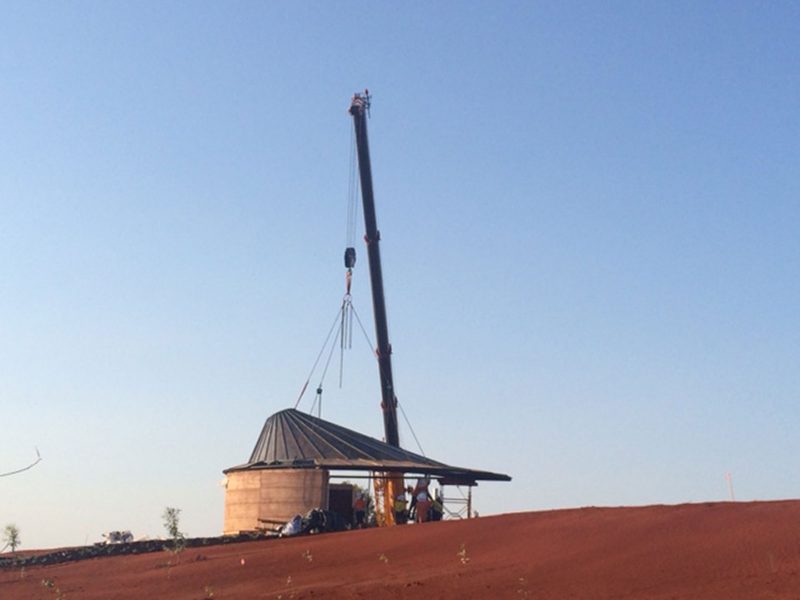
© Luigi Rosselli
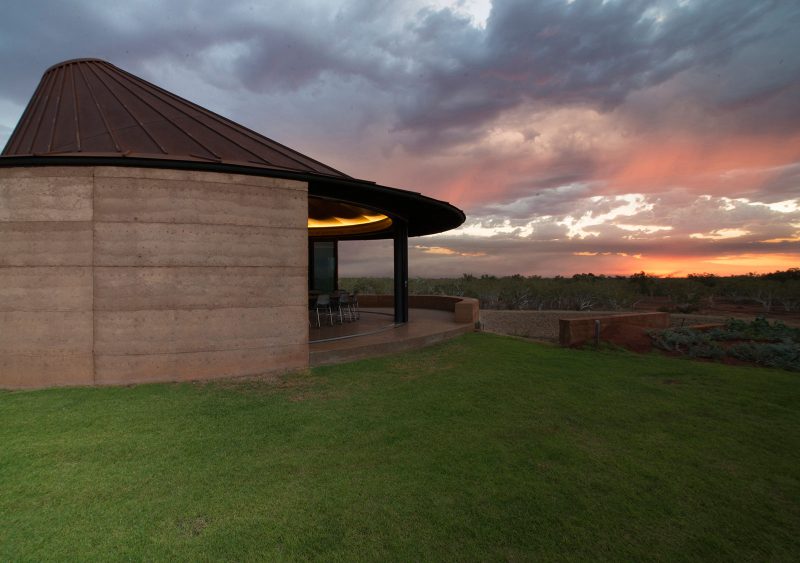
© Edward Birch
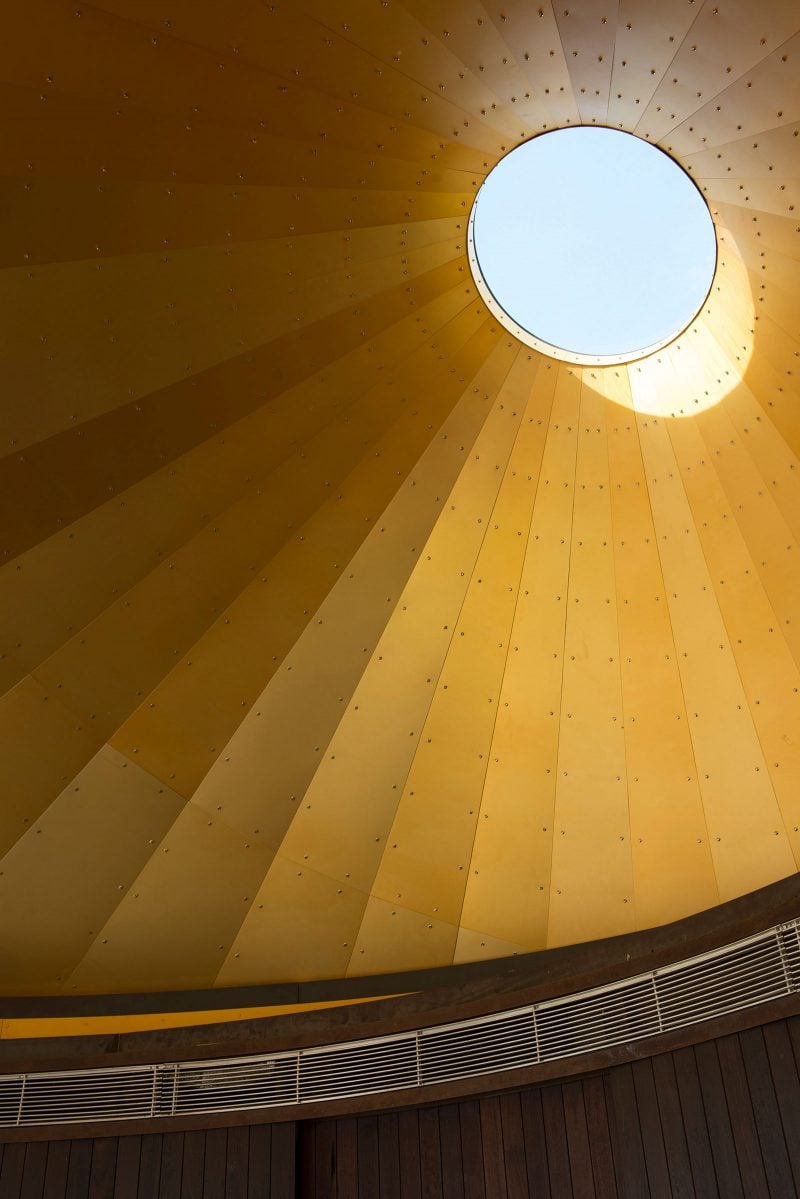
© Edward Birch
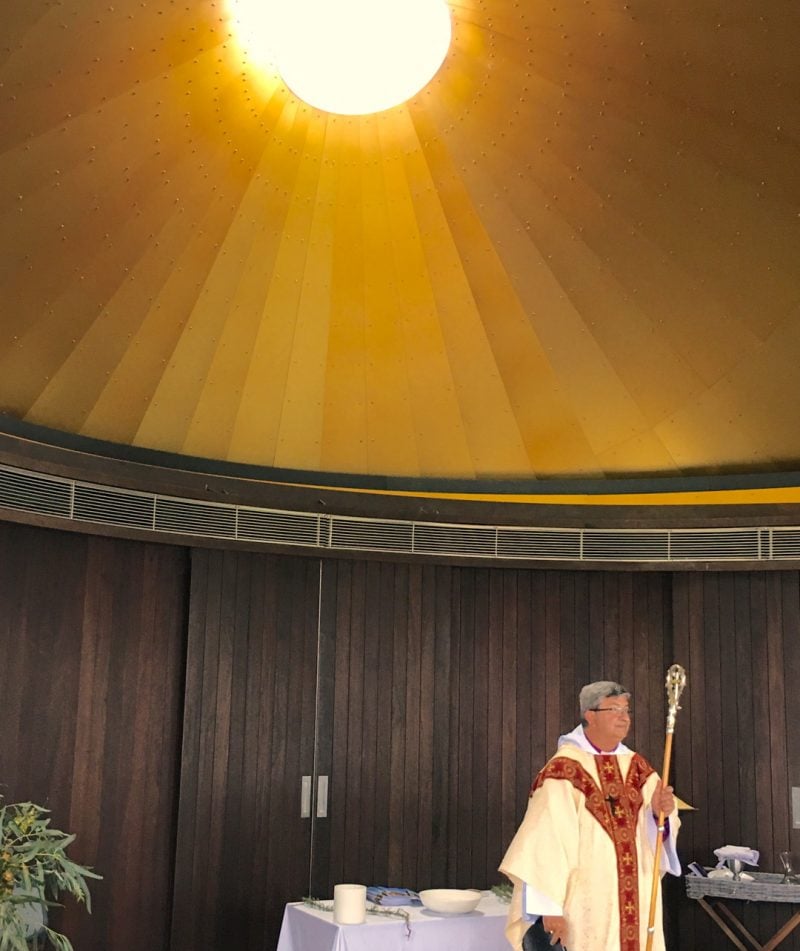
© Luigi Rosselli
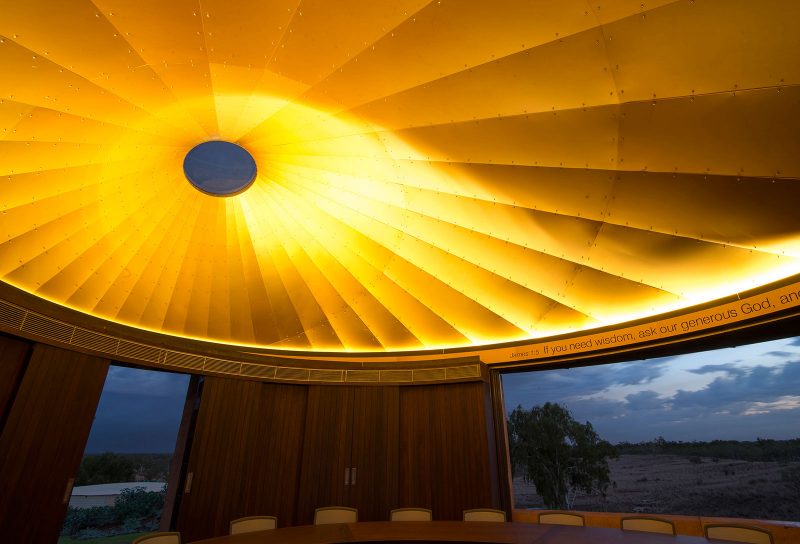
© Edward Birch
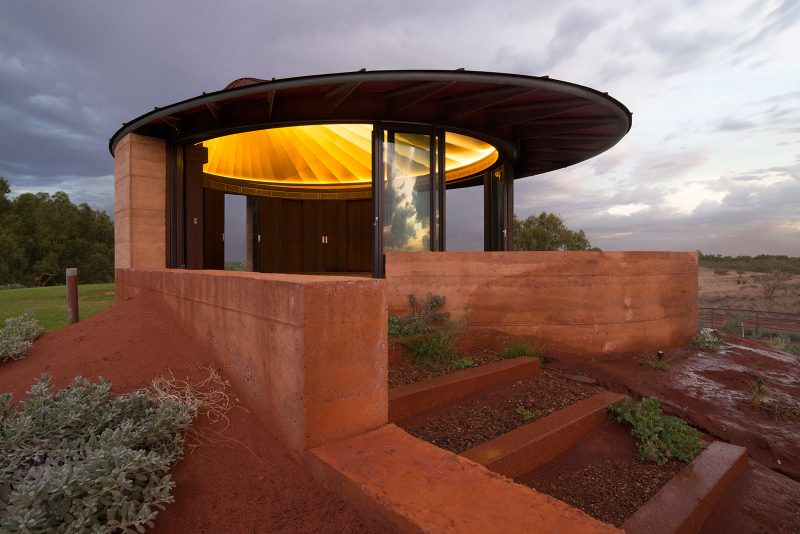
© Edward Birch
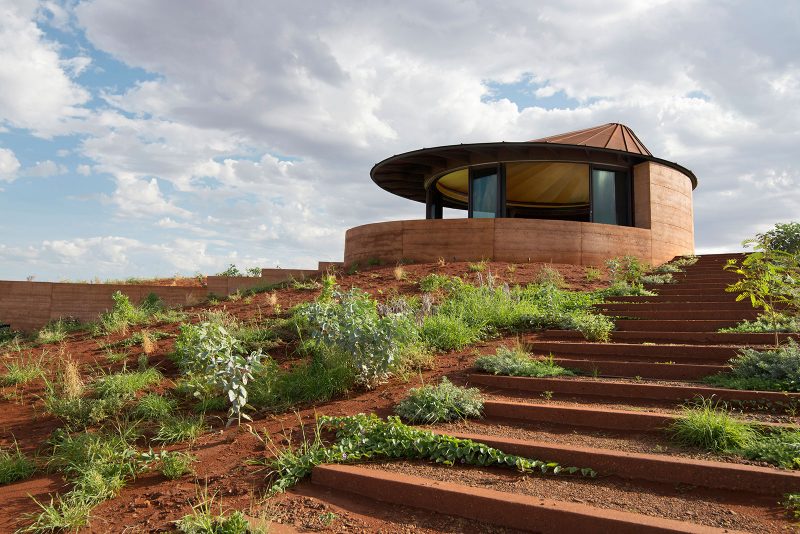
© Edward Birch
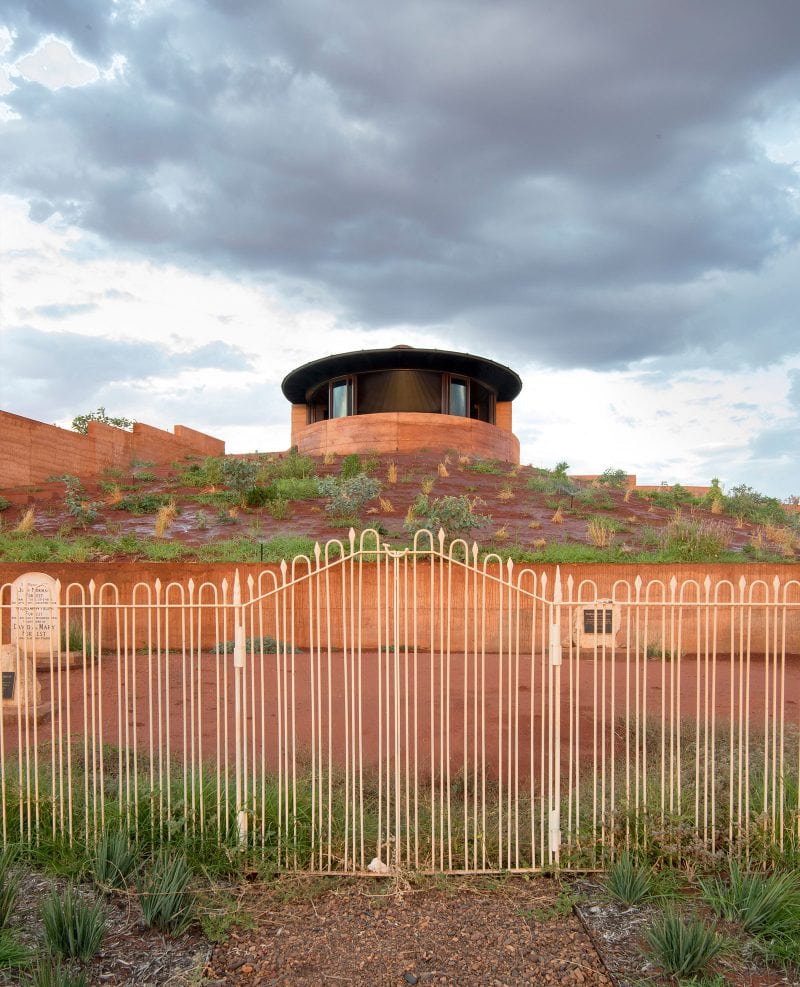
© Edward Birch
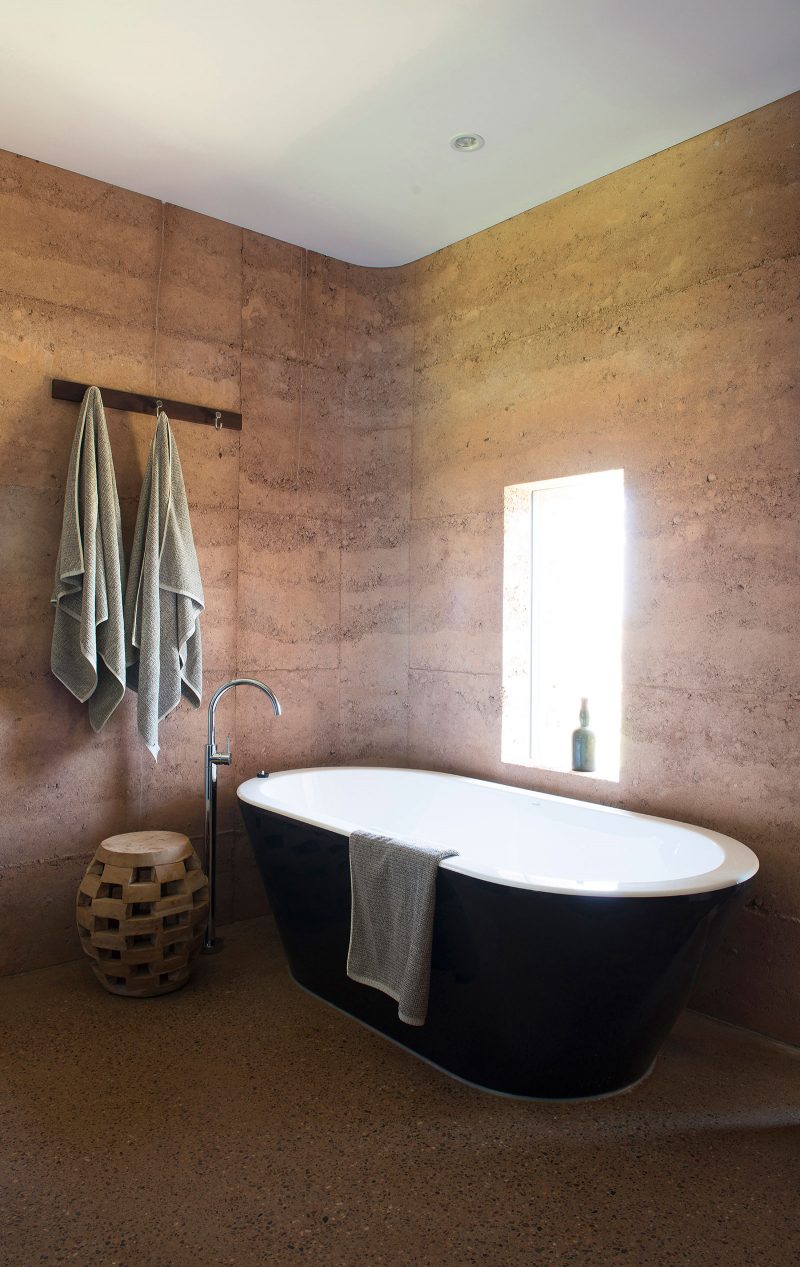
© Edward Birch
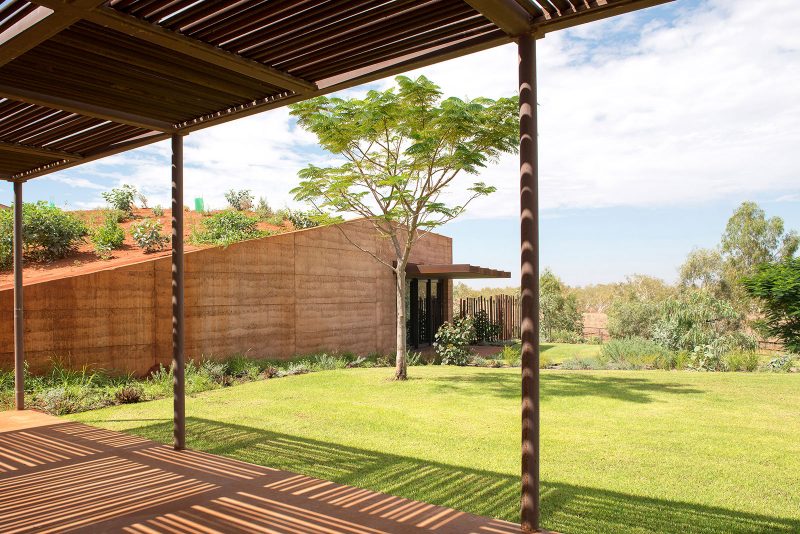
© Edward Birch
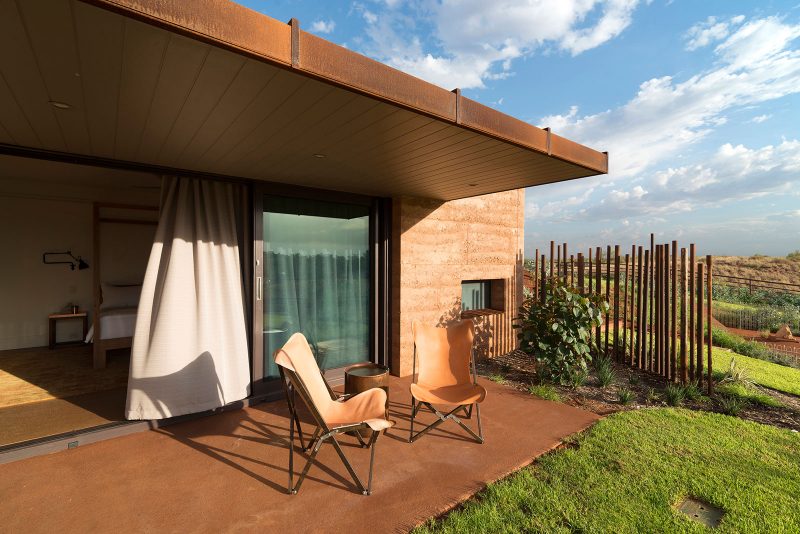
© Edward Birch
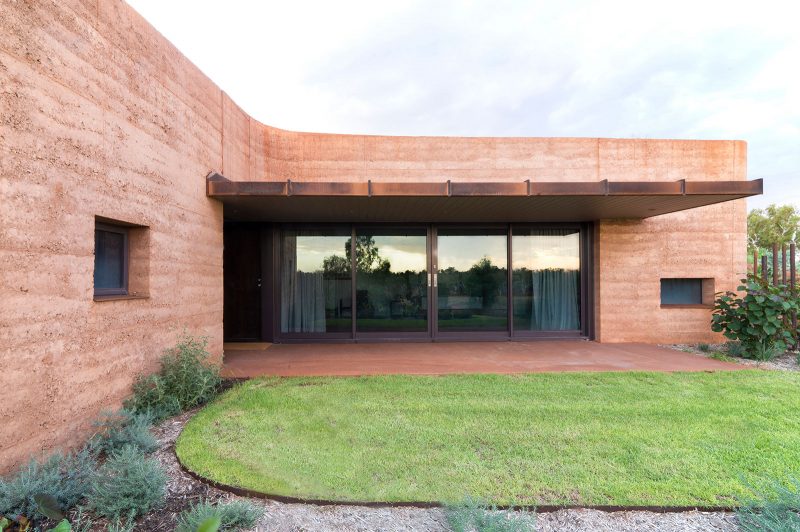
© Edward Birch
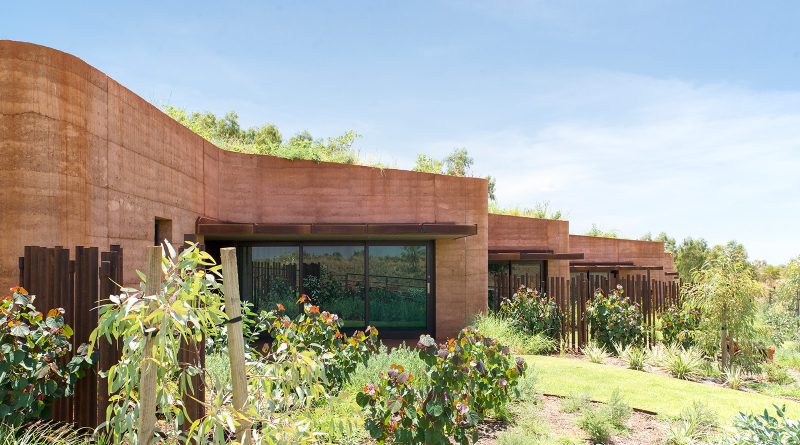
© Edward Birch
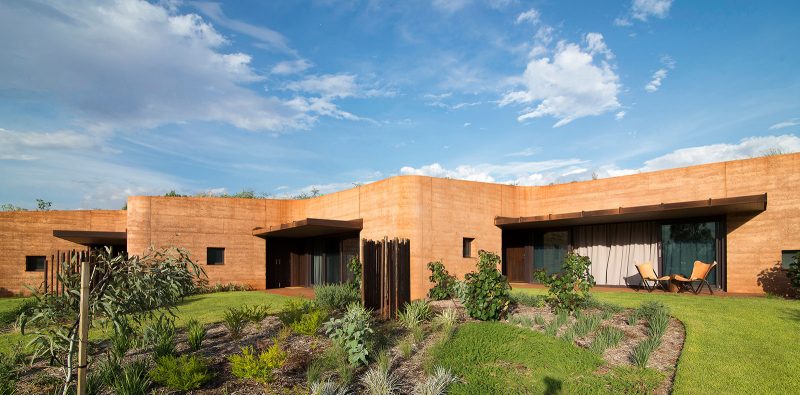
© Edward Birch
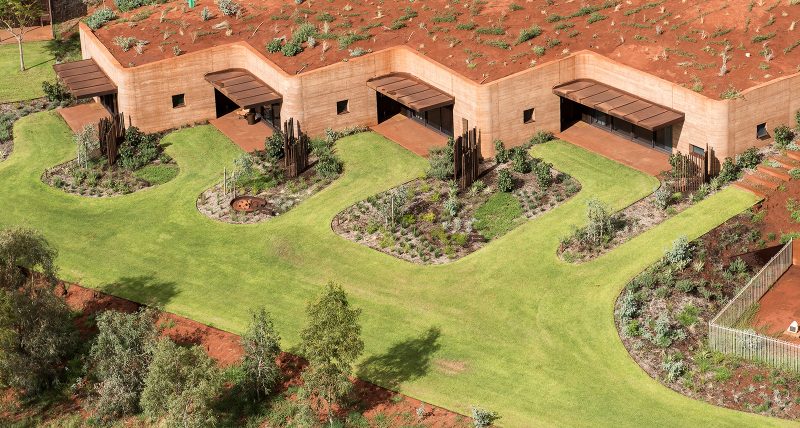
© Edward Birch
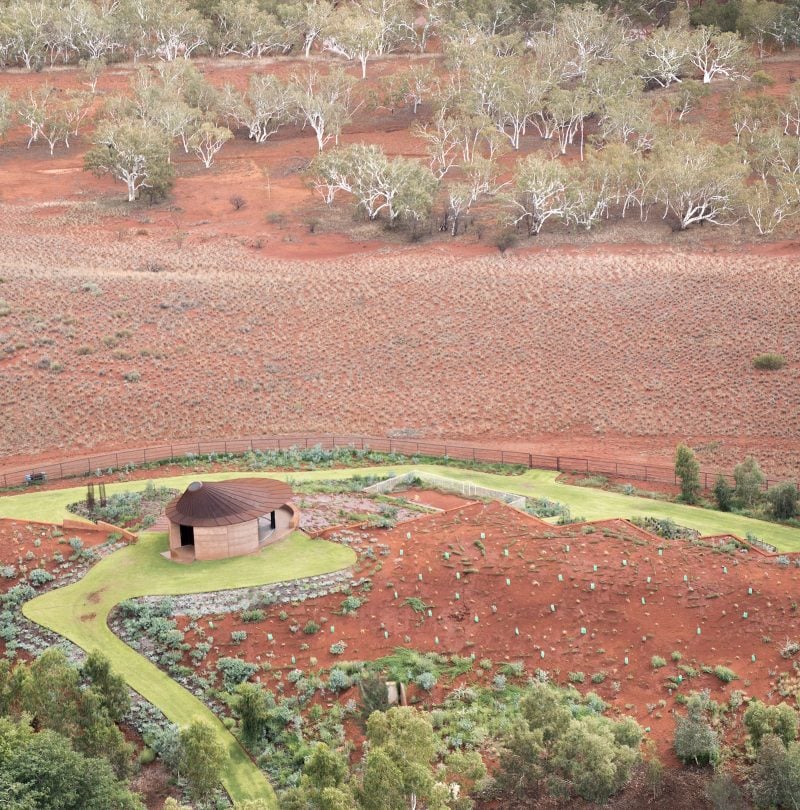
© Edward Birch
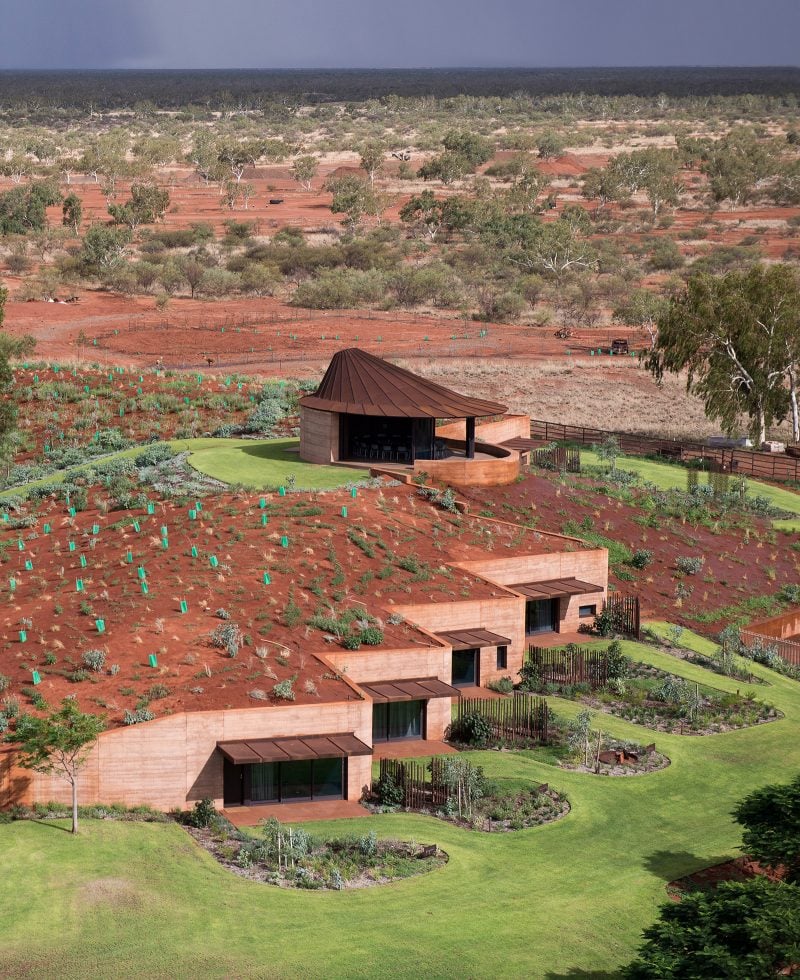
© Edward Birch
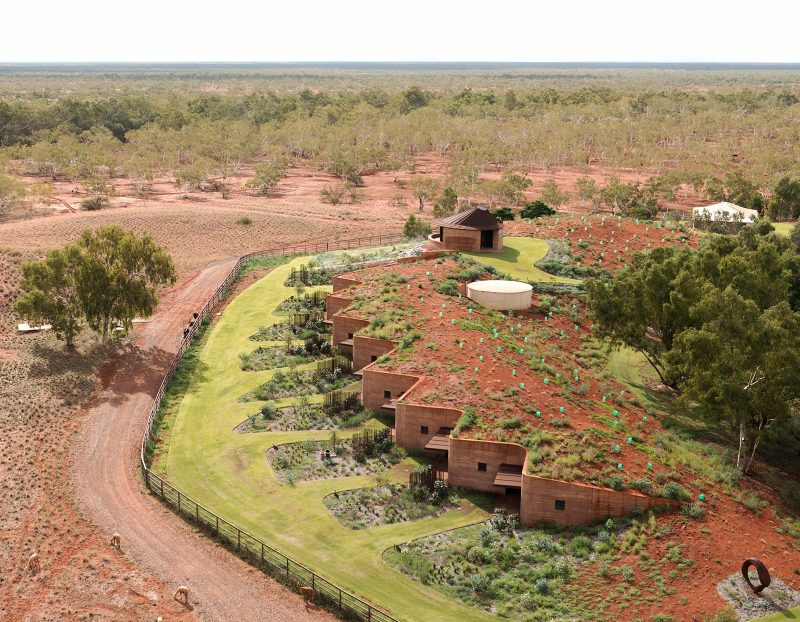
© Edward Birch
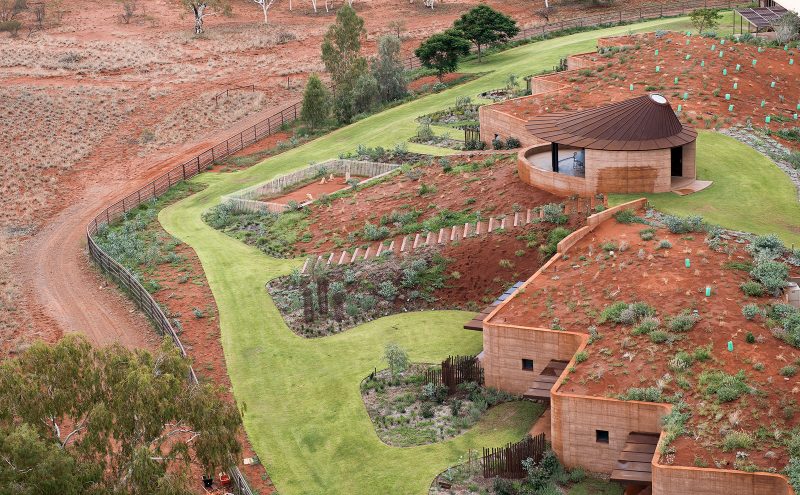
© Edward Birch
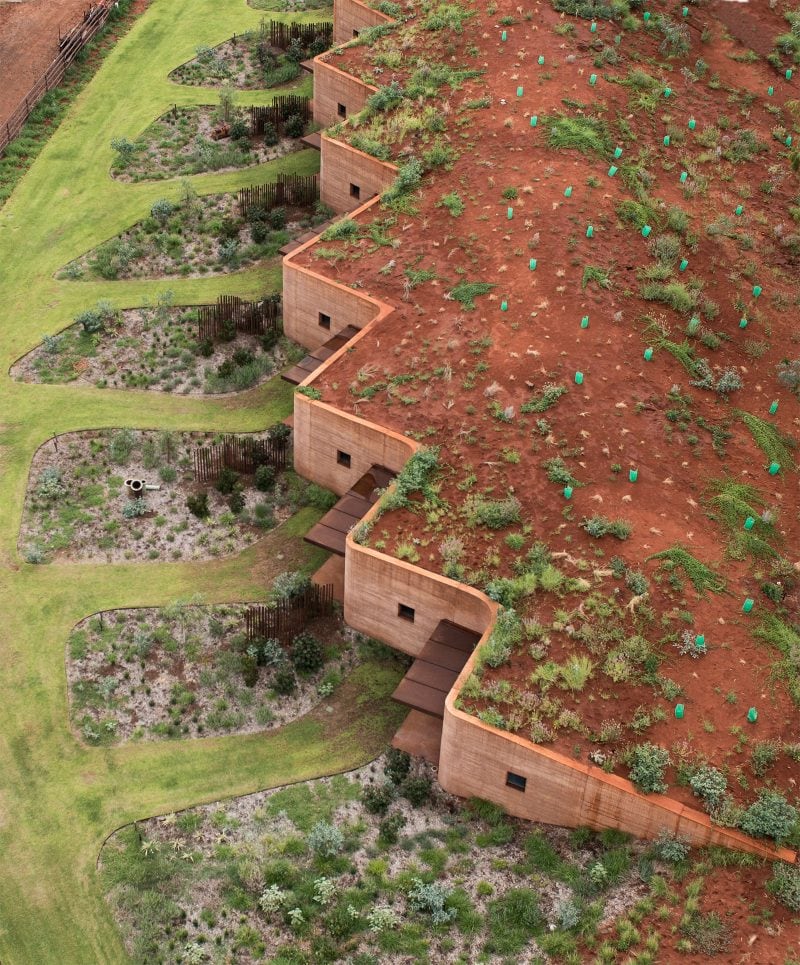
© Edward Birch
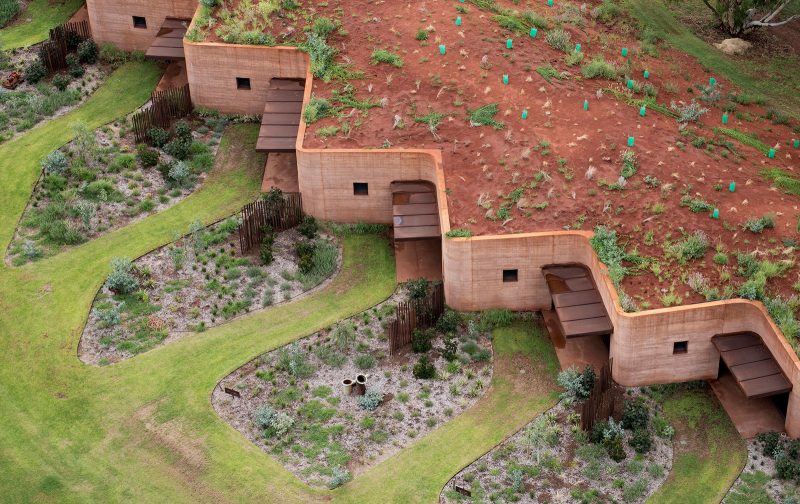
© Edward Birch