





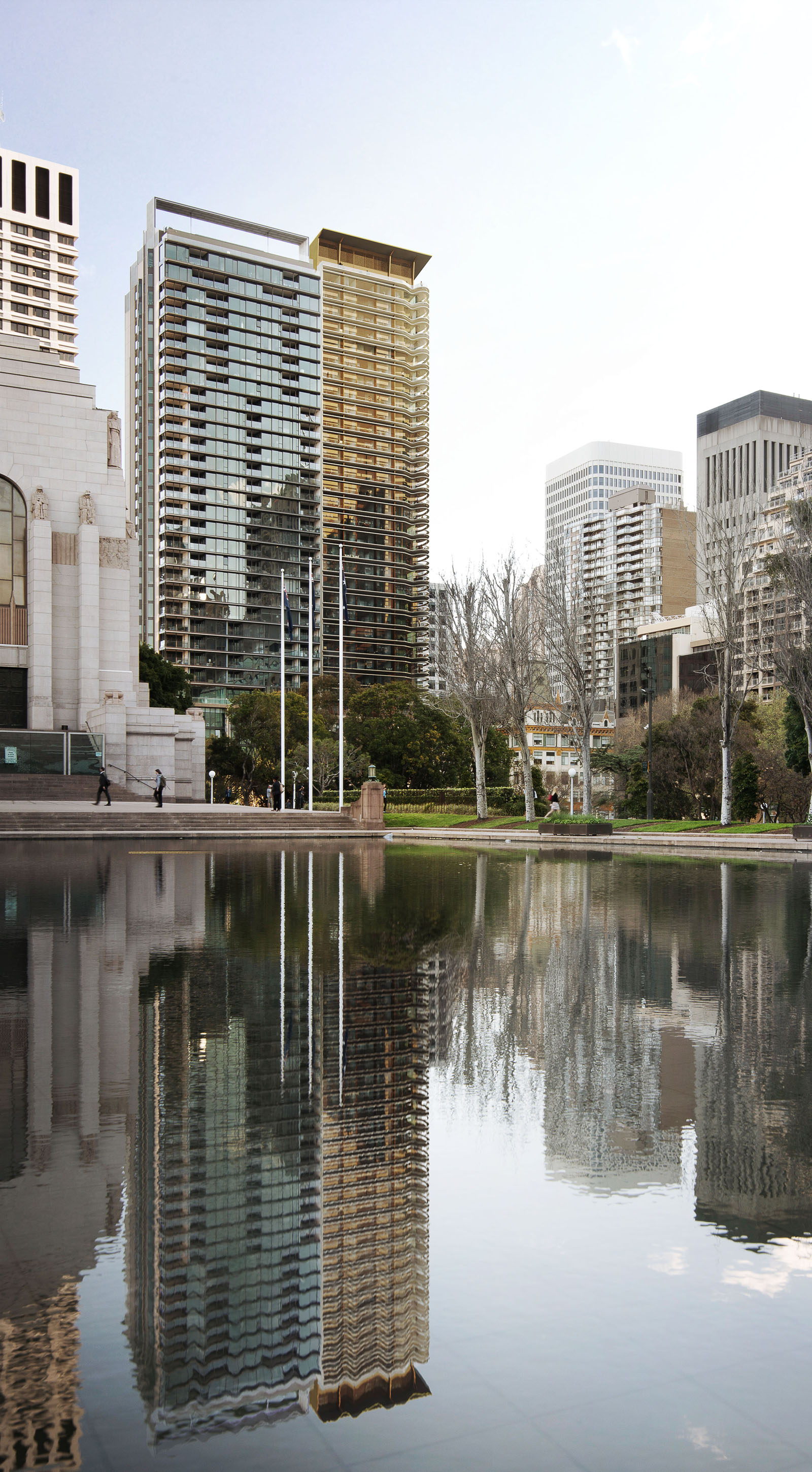
Sydney’s Latest Residential Towers’ Designs Unveiled
Two recent projects of high rise apartment buildings have been a logical segue from Luigi Rosselli Architects’ successful smaller scale residential designs.
The first design is of a 40 storey apartment tower at the corner of Hyde Park on a famous Sydney intersection with a heritage building across the road, unique views over the park, similar to New York’s Central Park and with additional views of the Sydney harbour in the distance.
The podium of the building is clad in a precast brise-soleil structure that provides a more solid appearance to the base and sympathise with the heritage building next door.
The upper levels have horizontal precast solar shades, curving around the corner of the block, the glazing is bronze tinted, and a gold anodised roof cascades down 25 storeys.
The second project is located close to the Sydney Central Station on the north side of another park. The City of Sydney Council imposed a wedge shape to the building to provide solar access to the park. The stepped upper level apartments are reminiscent of cruising yacht decks. Both projects have been carried out in collaboration with the multinational architectural firm, Kann Finch, as part of a “design excellence” competition process.
Elizabeth Street Tower
Design Architects: Luigi Rosselli & Michael Gaston of Kann Finch
Project Architects: Sean Johnston, Rebekah Munro, James Horler
Photography: Edward Birch
Internal Renders: Maya Ferriere
External Renders: VIZarch
Materials: Romaine Alwill of Alwill
Pitt Street Tower
Design Architects: Luigi Rosselli & Michael Gaston of Kann Finch
Project Architects: Sean Johnston, Rebekah Munro
Renders: Maya Ferriere
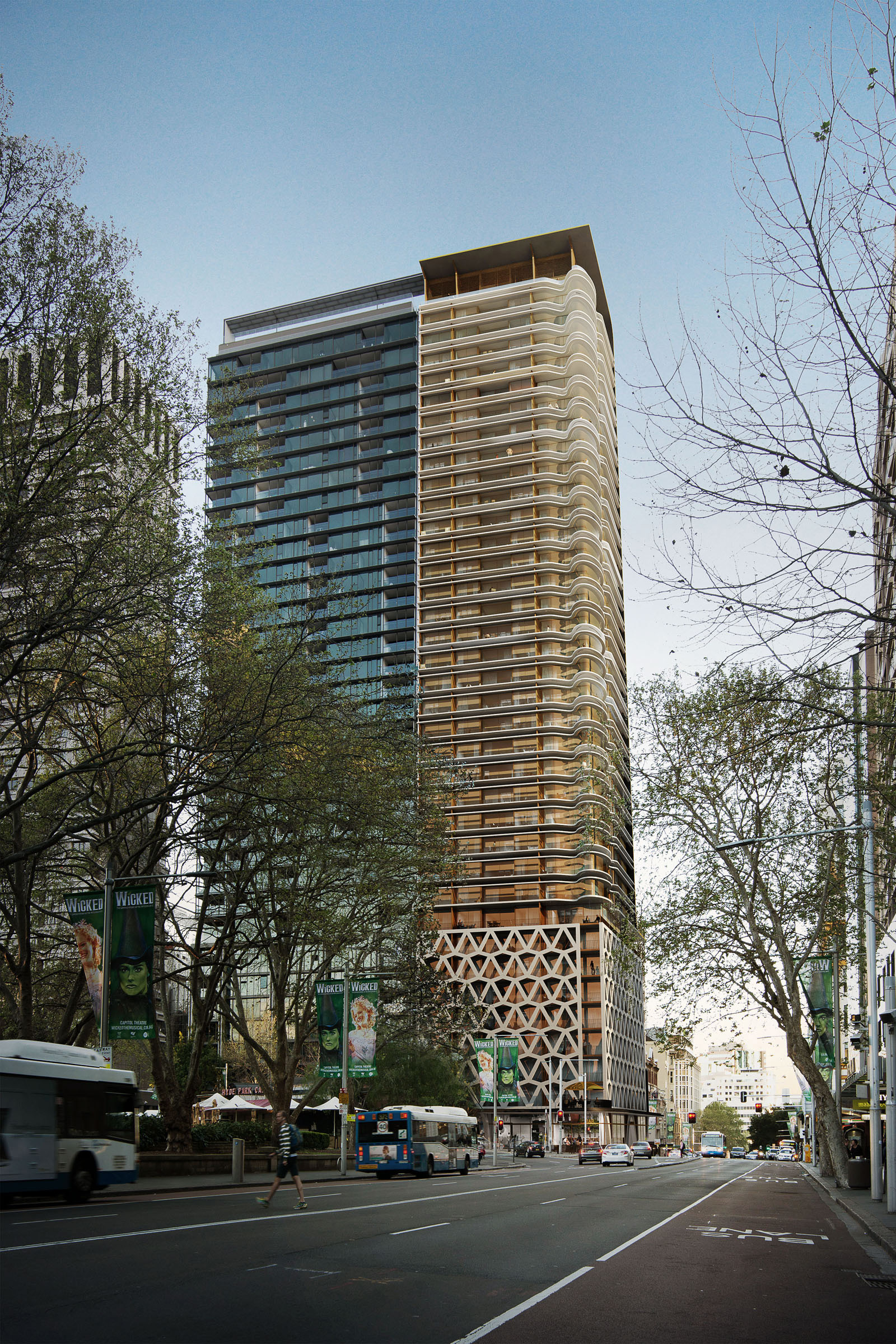
The corner apartments are moulded to form a curved balcony overlooking the intersection. © VIZarch
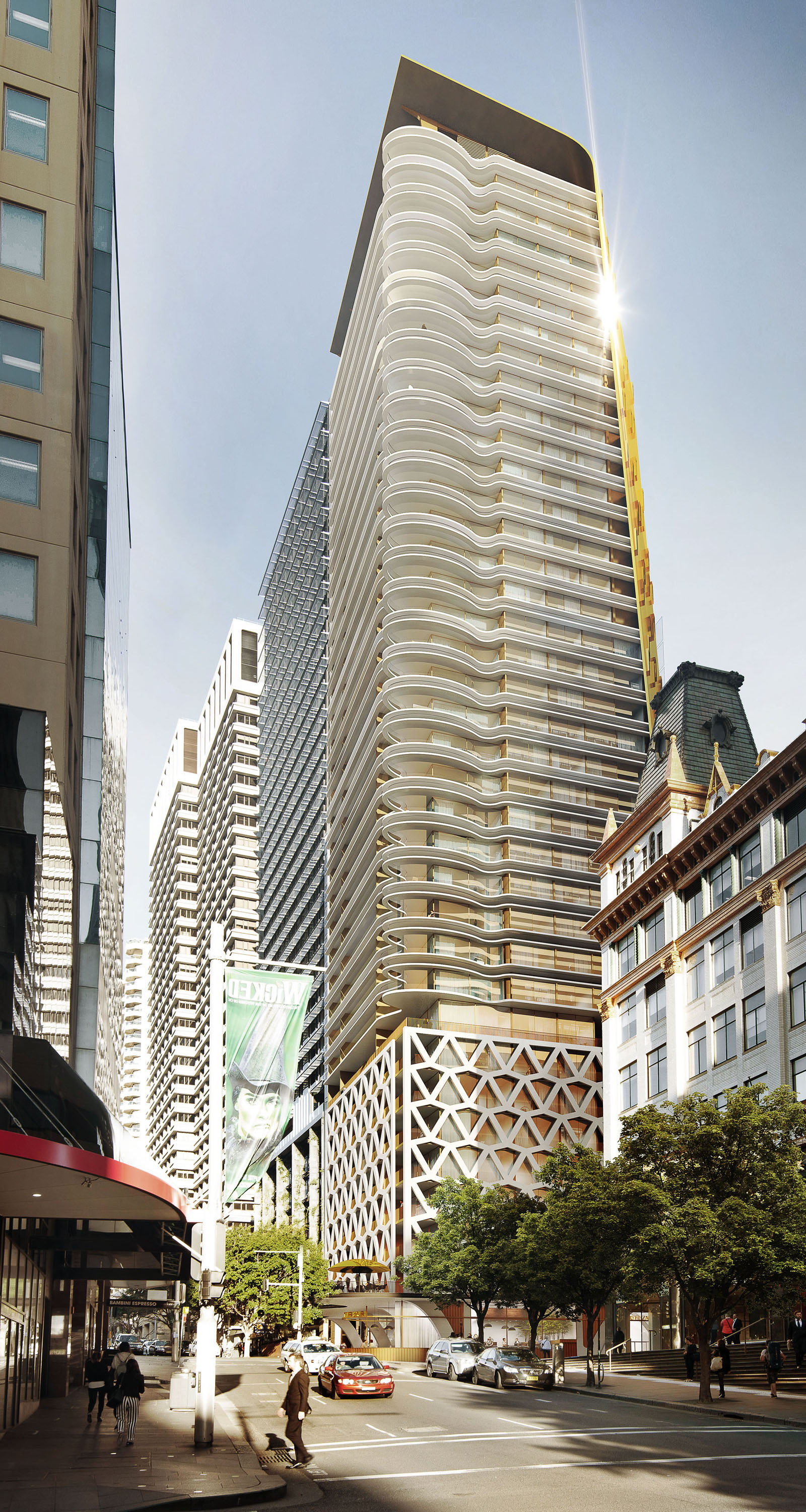
The southern face of the high rise is cut by a slanted gold anodised roof to satisfy an irregular profile imposed by council. The gold was chosen to echo the gold ceramic details of the court house visible on the right hand side. © VIZarch
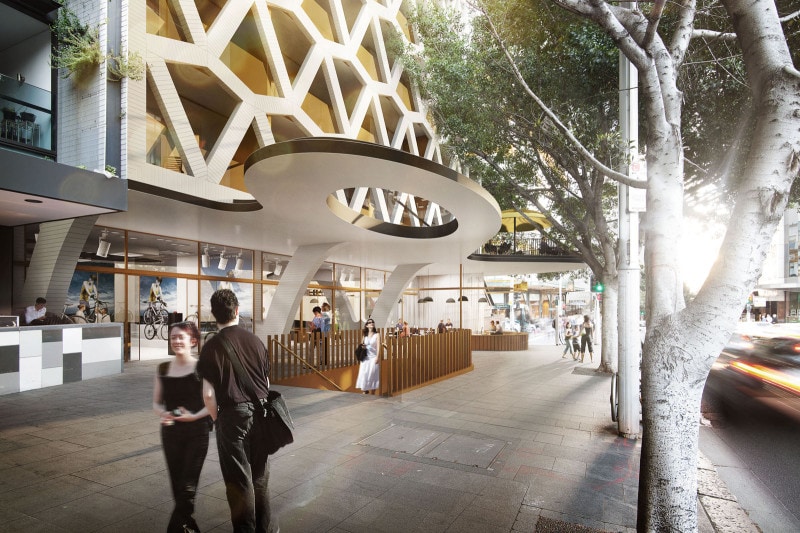
The awning follows the flow of the pedestrian street activity, covers a subway entry and extends out at the corner. © VIZarch
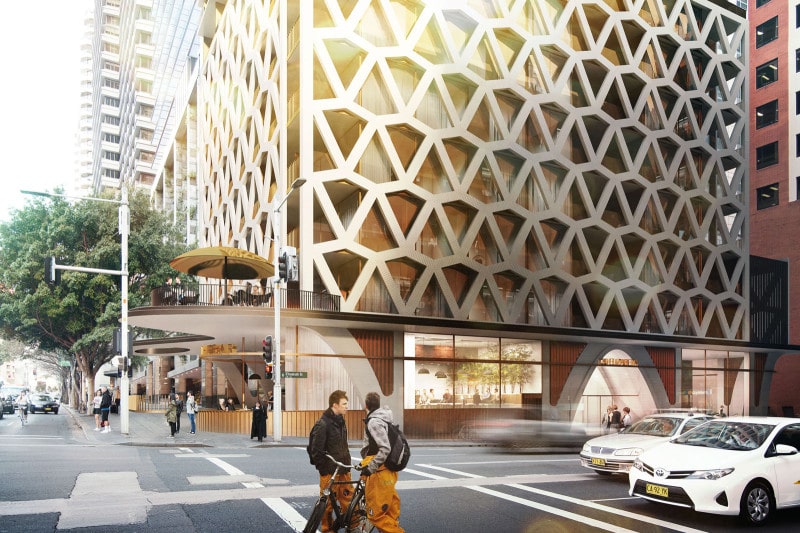
The entry to the apartments’ lobby is a parabolic archway. A first floor terrace above the awning with café seating is a lookout for the barristers and journalists spotting celebrities at the entry of the courthouse across the road. © VIZarch
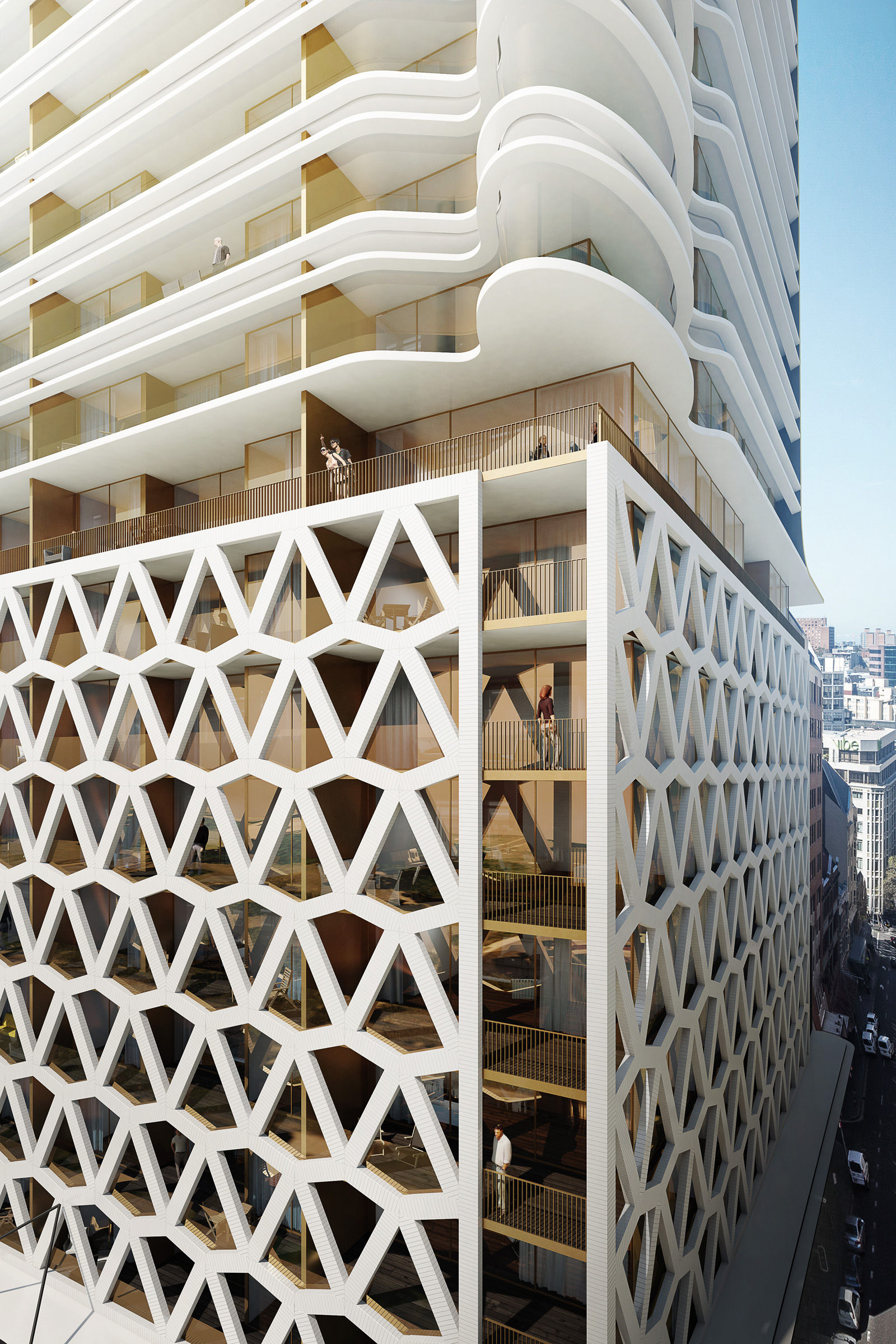
The podium of the building is screened by a brise-soleil precast structure that veils the sun and traffic noise. © VIZarch
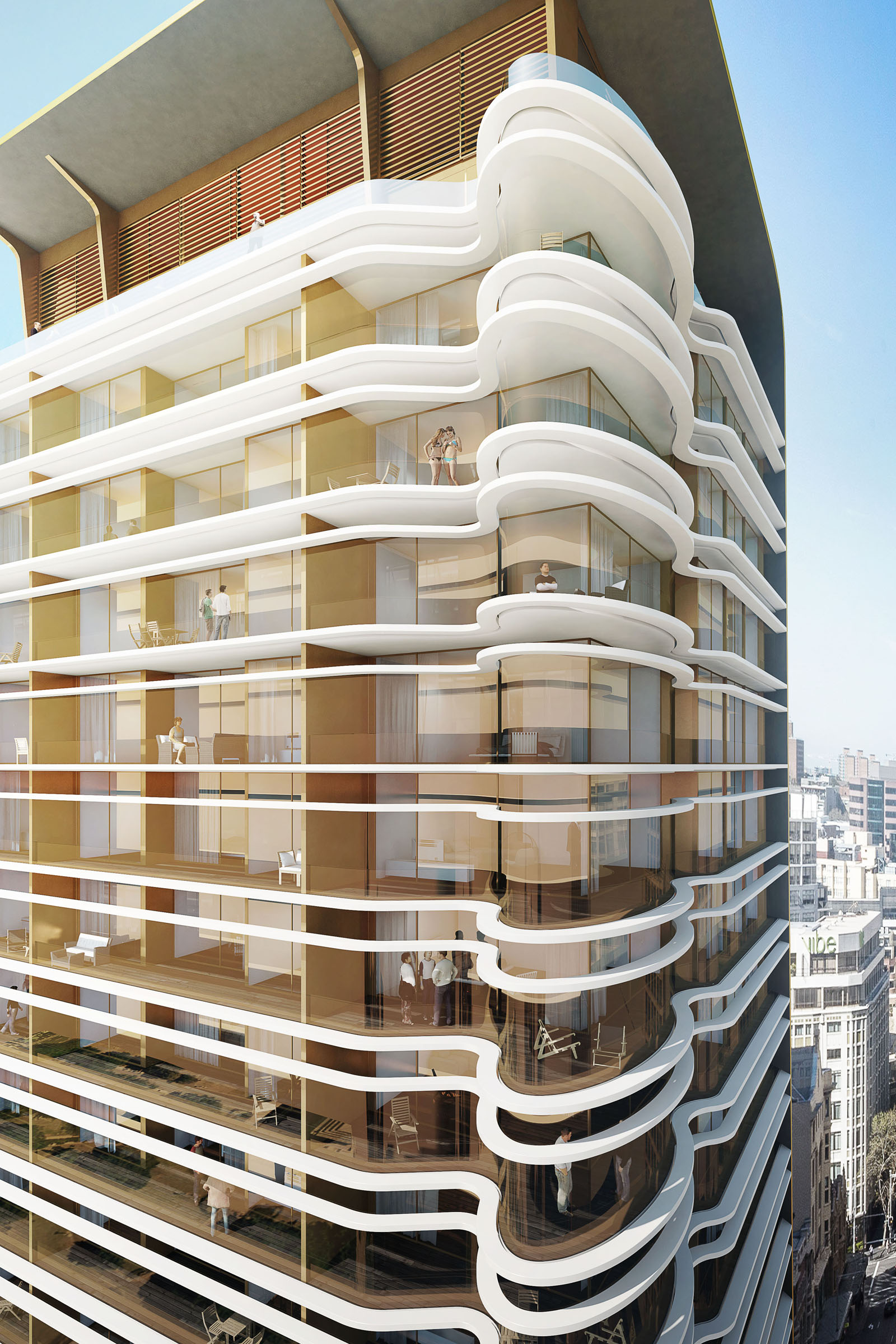
The balconies on the upper levels are enclosed in 2.2 metre high glass to make them more usable in a high rise windy position. © VIZarch
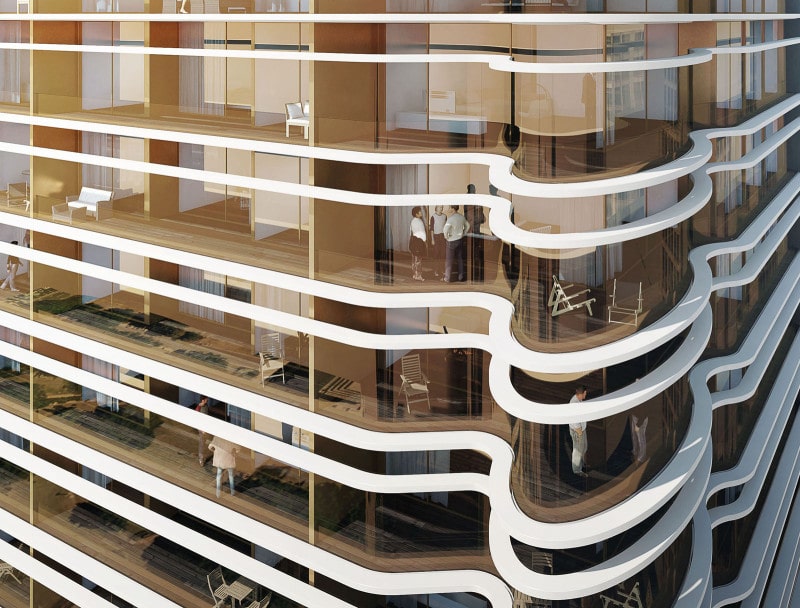
The precast GRC horizontal sun screens are an effective shading device. © VIZarch
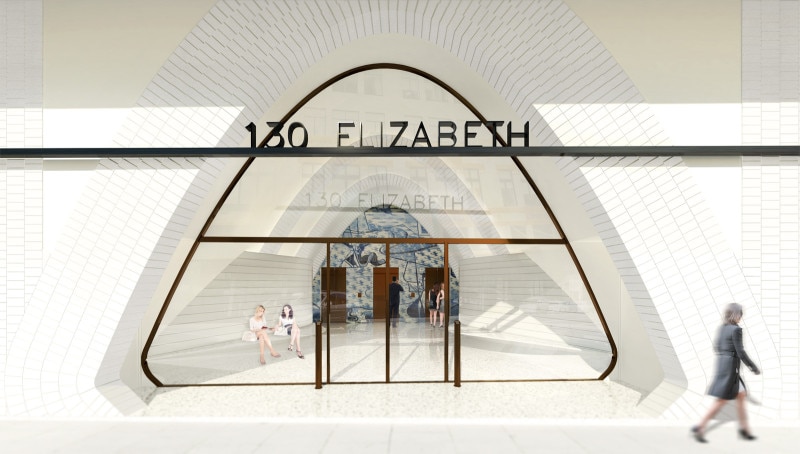
The parabolic shaped lobby follows the façade structure. White terrazzo floors, white limed timber walls and an artist designed ceramic lift wall are part of a sensual arrival experience. © Maya Ferriere
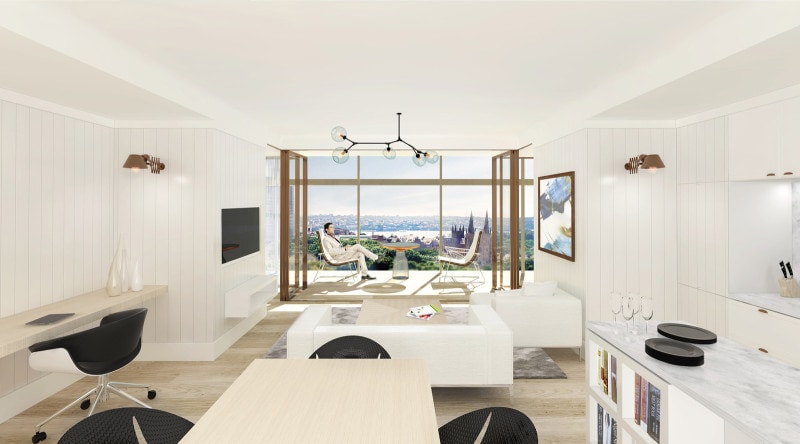
The typical apartment living space with “V” grooved wall panelling and bi-folding doors connecting seamlessly to the balcony / wintergarden. © Maya Ferriere
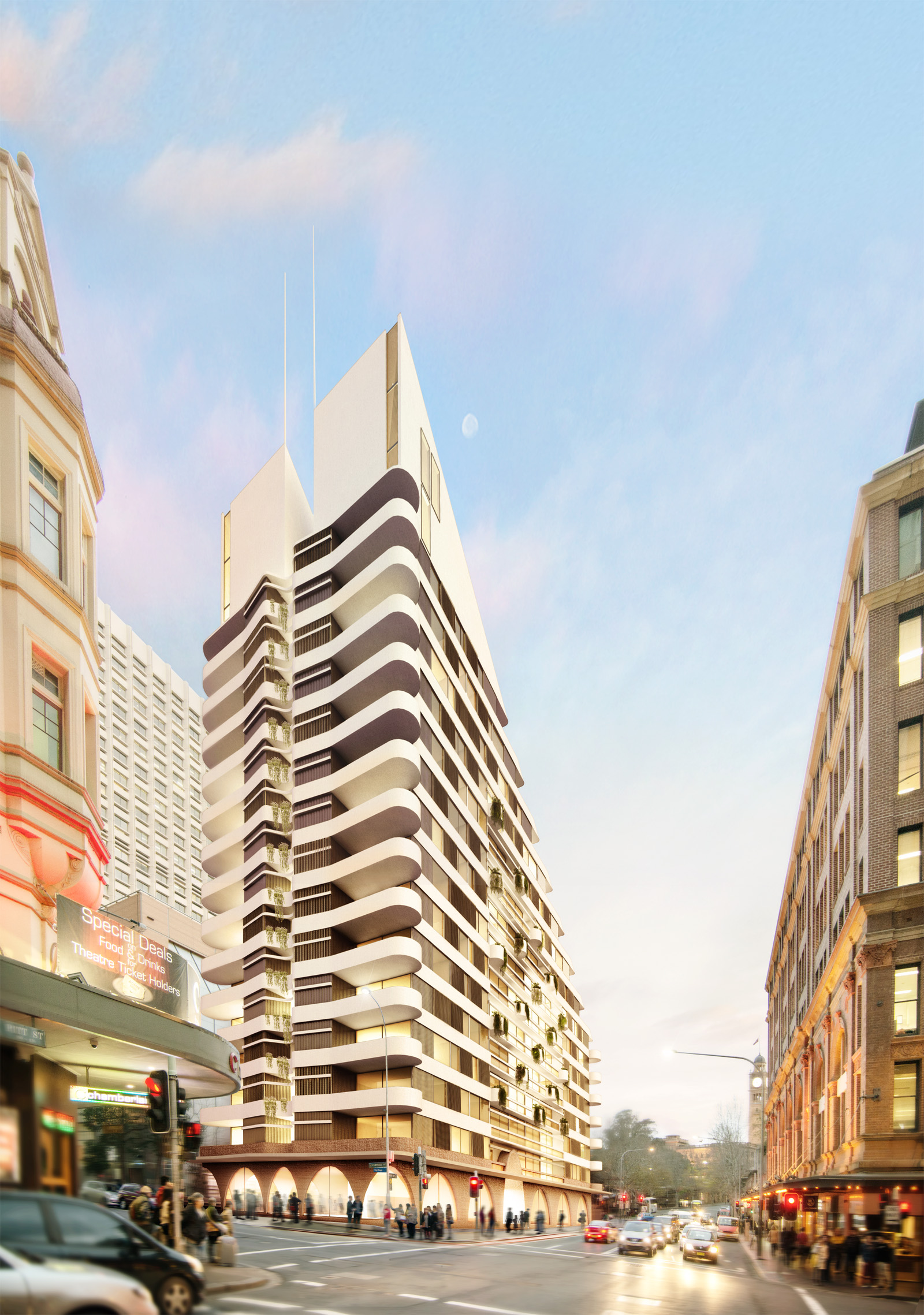
The second high-rise apartment tower, near Central Station, has a wedge shape profile as required by Sydney City Council, this maintains the solar access to the park in the background. © Maya Ferriere
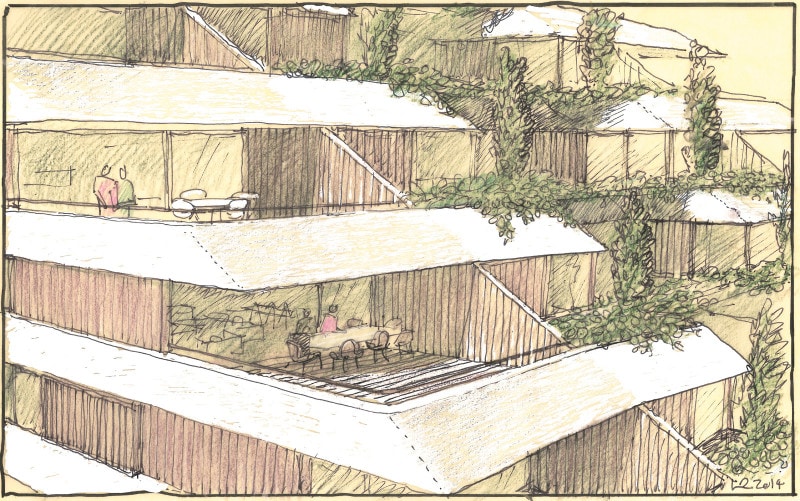
The stepped balconies have taken some nautical architectural details. © Luigi Rosselli
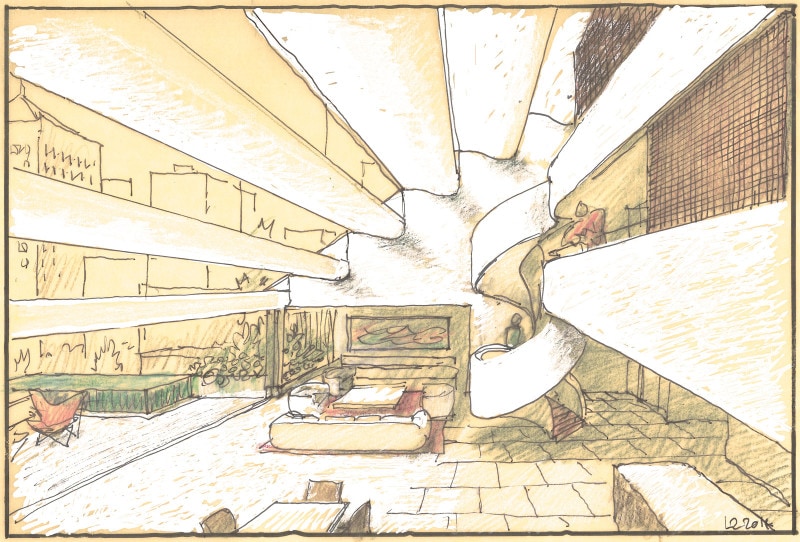
The three storey penthouse within the sloping roofing profile and spiral stair in the three storey void. © Luigi Rosselli
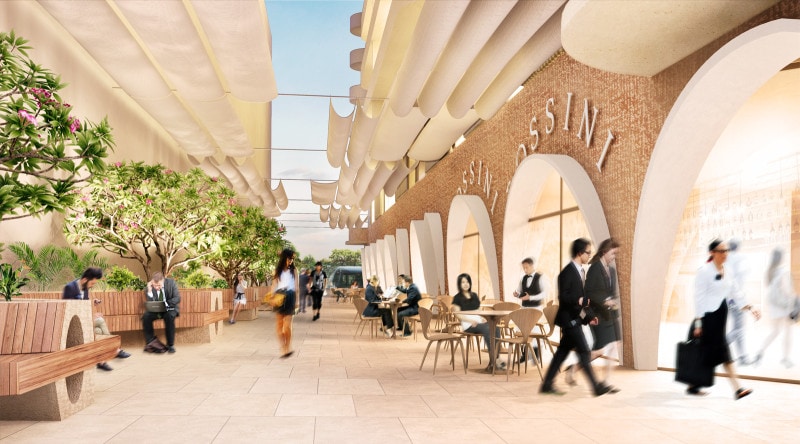
A public laneway between our residential development and the adjoining property. The pedestrians are protected by a series of folding awnings, similar to some old Spanish town’s sunshades. © Maya Ferriere