





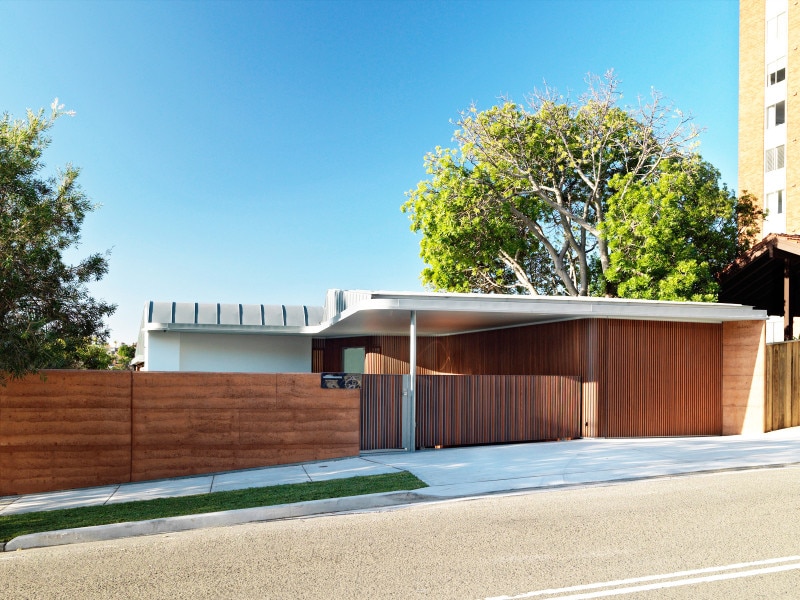
Kirribilli House
The brief was to provide a comfortable house.What makes a house comfortable?
It’s not a question of good padding on the lounges but the ability of a building to provide a climatically comfortable environment, a place where you seek refuge from the heat of the day or in the cold nights, without having to barricade yourself behind hermetically shut windows.
The rammed earth walls and well located operable skylights, the sun drenched courtyard and the breezy verandah, the green roof and external shutters have all contributed to a most liveable waterfront residence and to win the AIA sustainable design award for 2011.The design was awarded as a proof that sustainable architecture can be applied to the top end of Residential architecture.
The architecture is complemented by a strikingly original landscape design by Terragram.
Awards
2011 Australian Institute of Architects NSW sustainability Award
Location : Kirribilli, Sydney, NSW
Design Architect : Luigi Rosselli
Project Architect : Candace Christensen, Patrick Bless, James Horler, Sean Johnson
Interior Designer : Alena Smith Design Studio
Builder : Alvaro Brothers Building
Structural Consultant : ACOR Consultants
Joiner : VRD Detailed Joinery Pty Ltd
Landscaper : Terragram, Vladimir Sitta
Photography : Justin Alexander
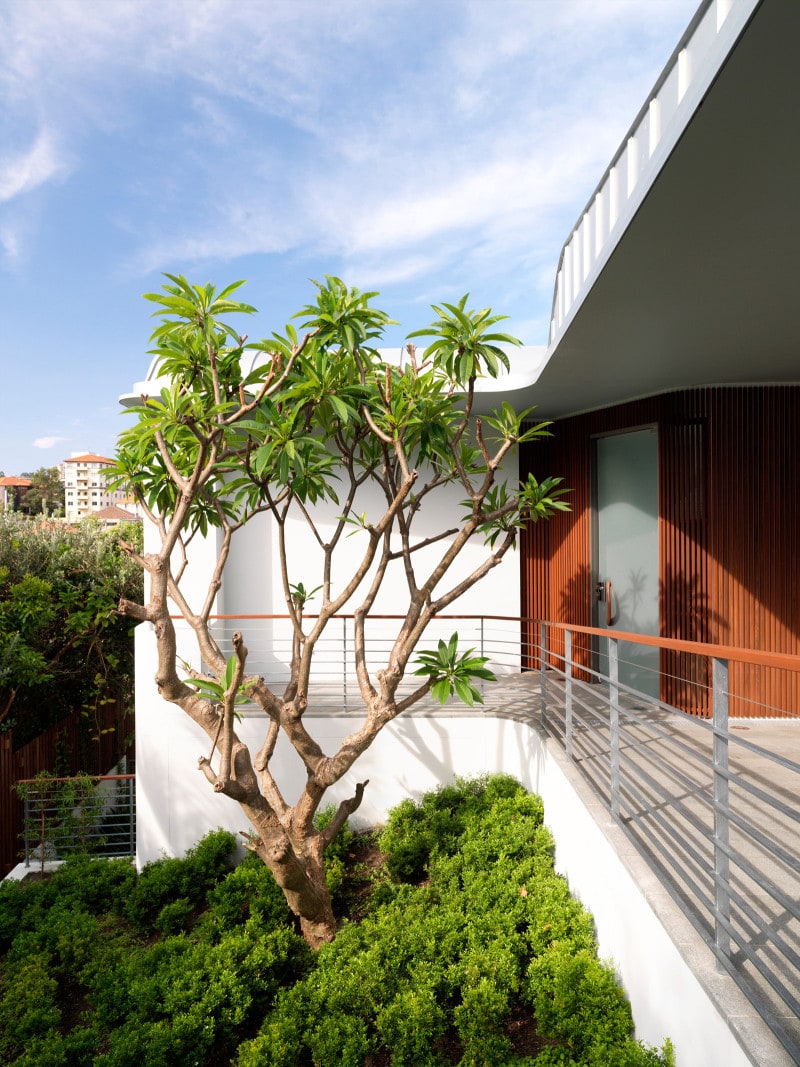
© Justin Alexander
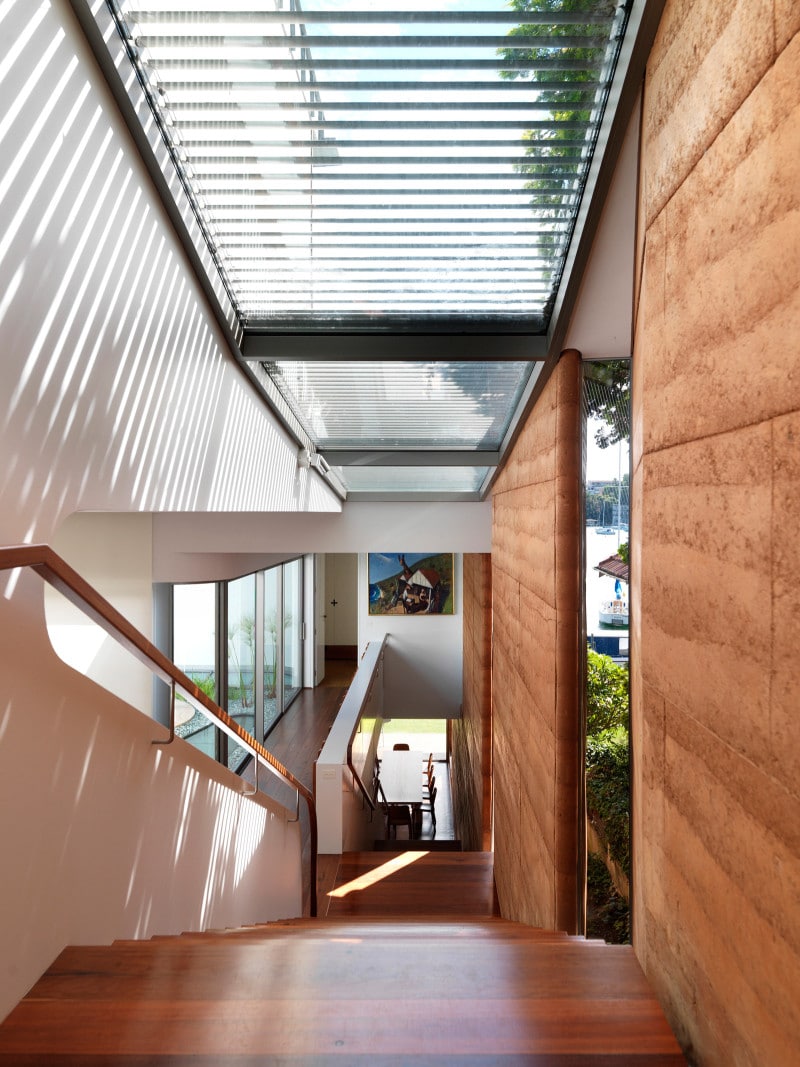
© Justin Alexander
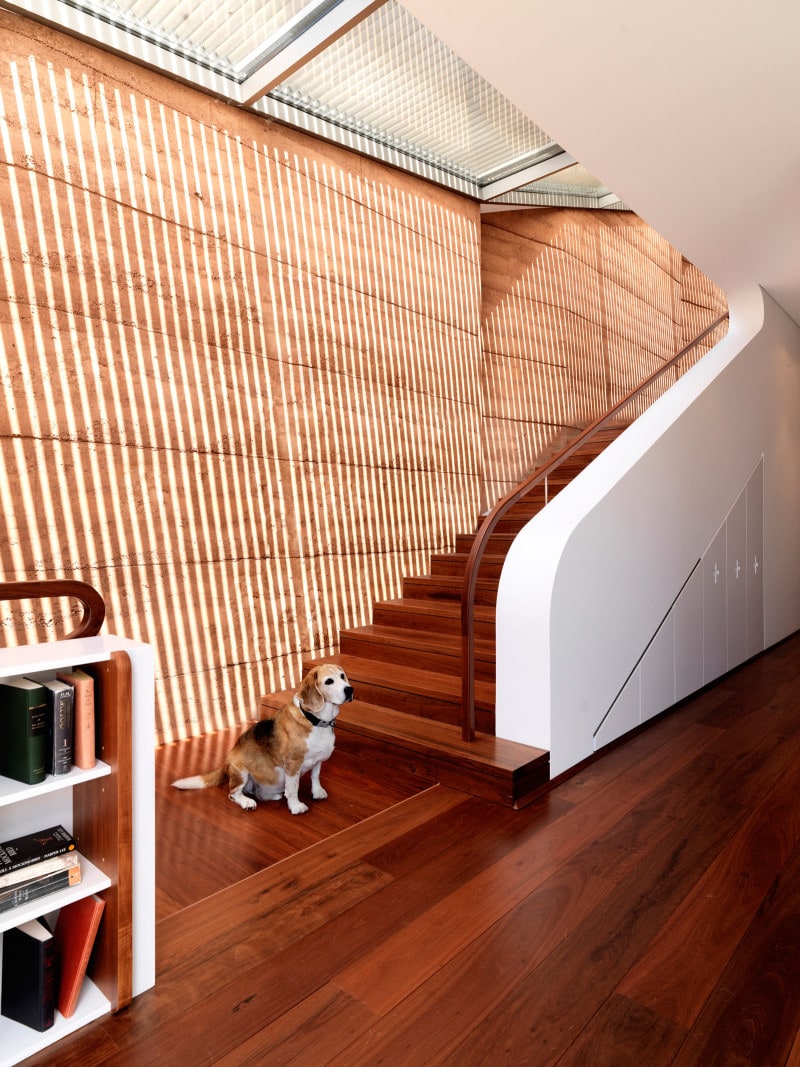
© Justin Alexander
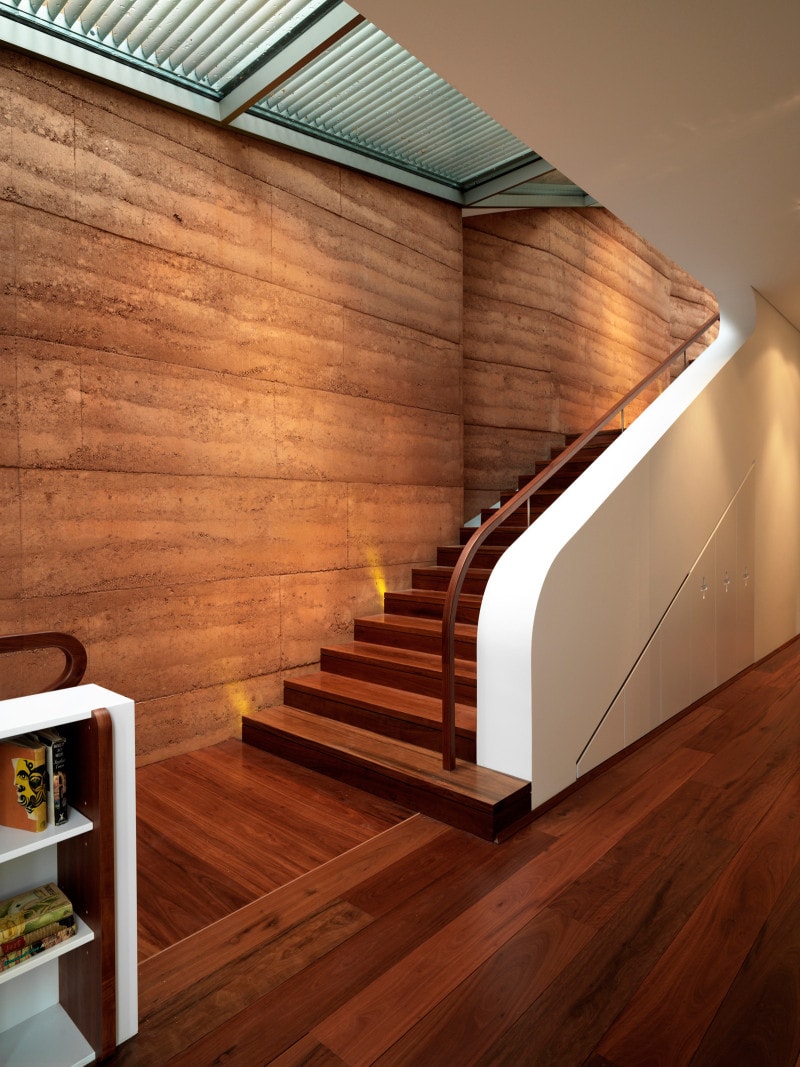
© Justin Alexander
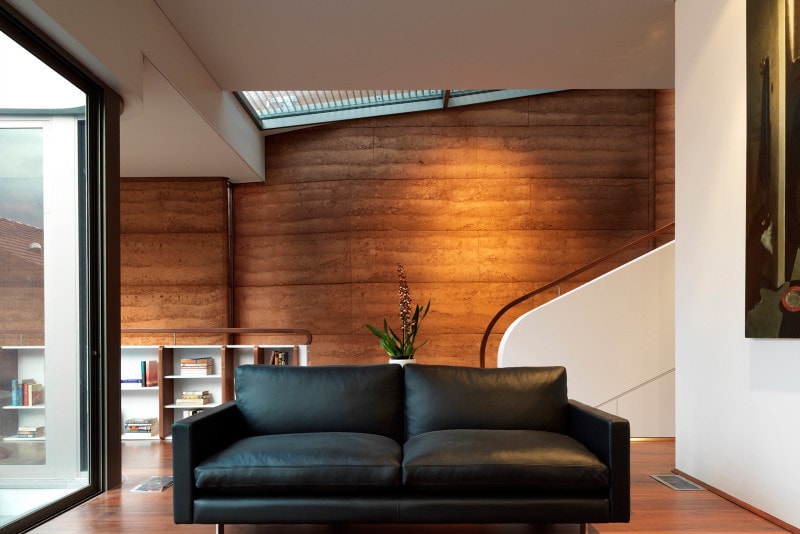
© Justin Alexander
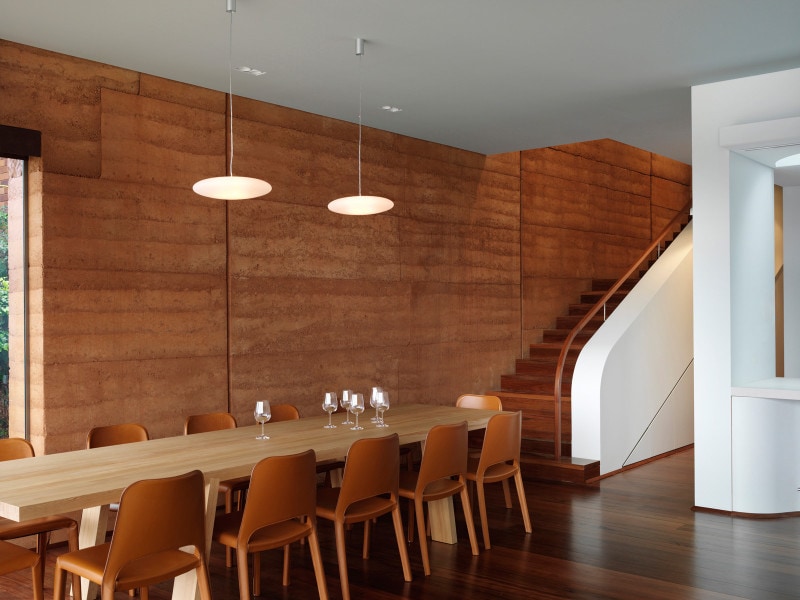
© Justin Alexander
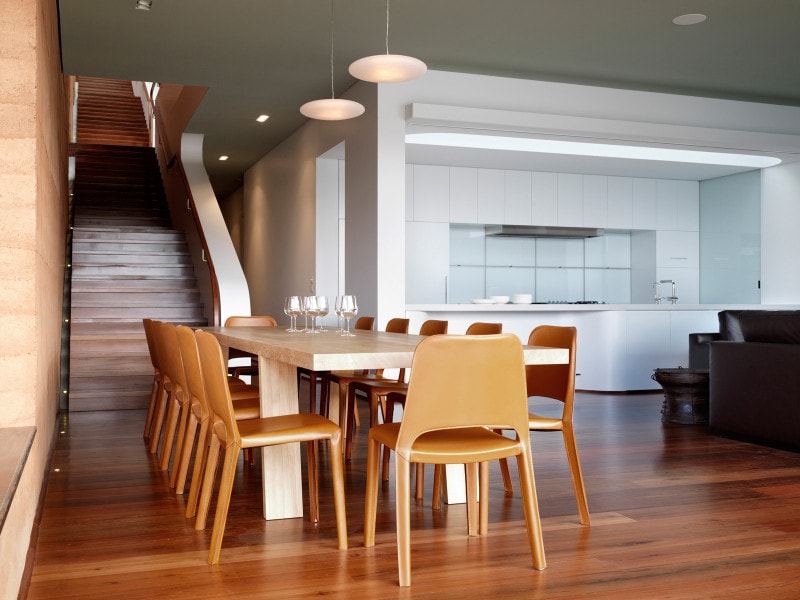
© Justin Alexander
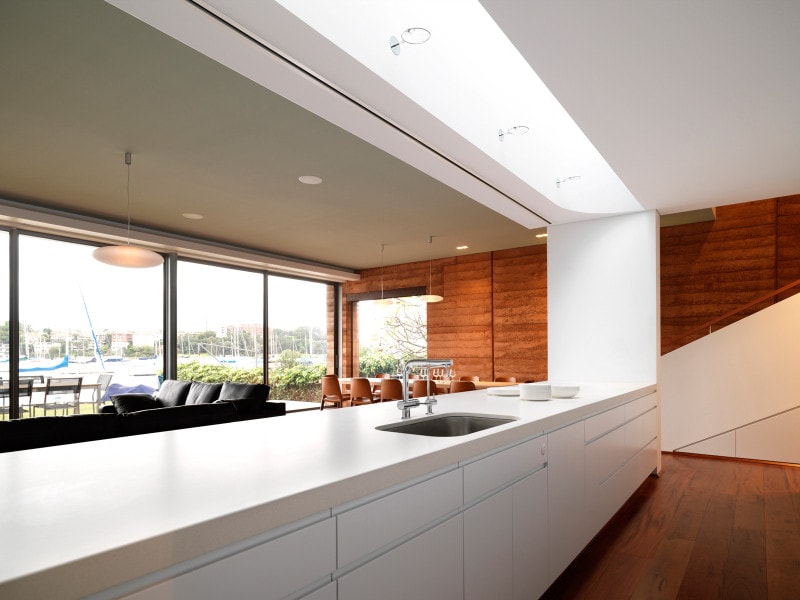
© Justin Alexander
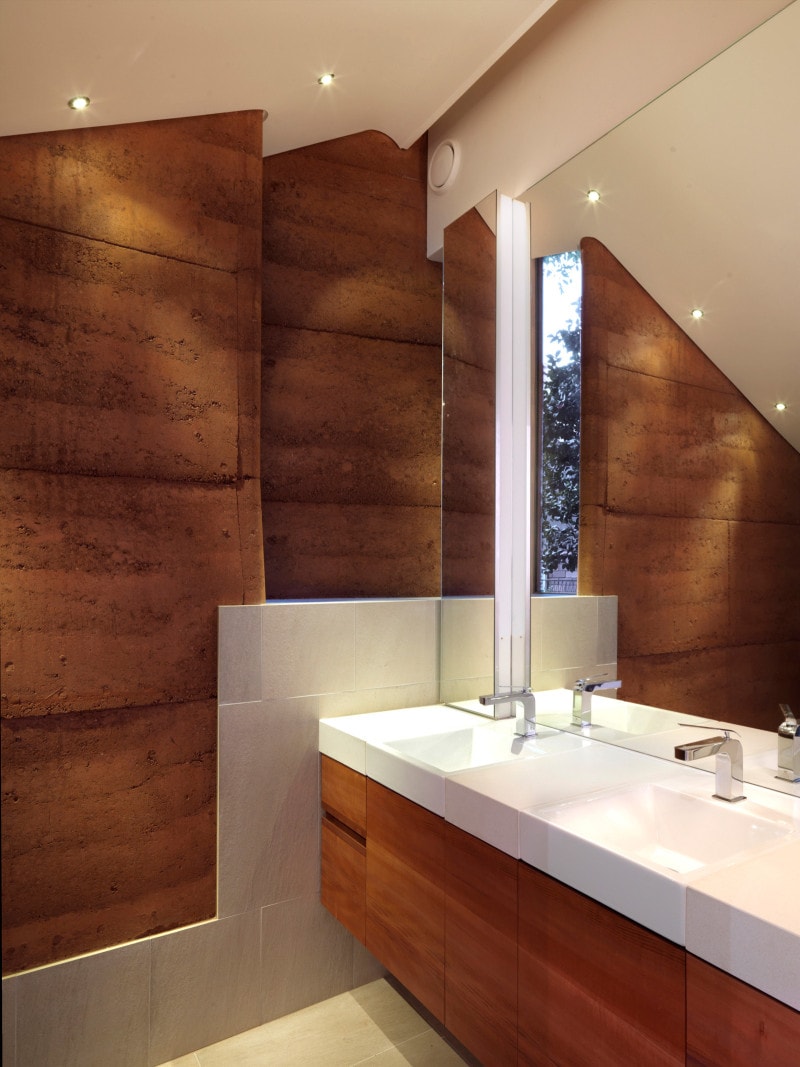
© Justin Alexander
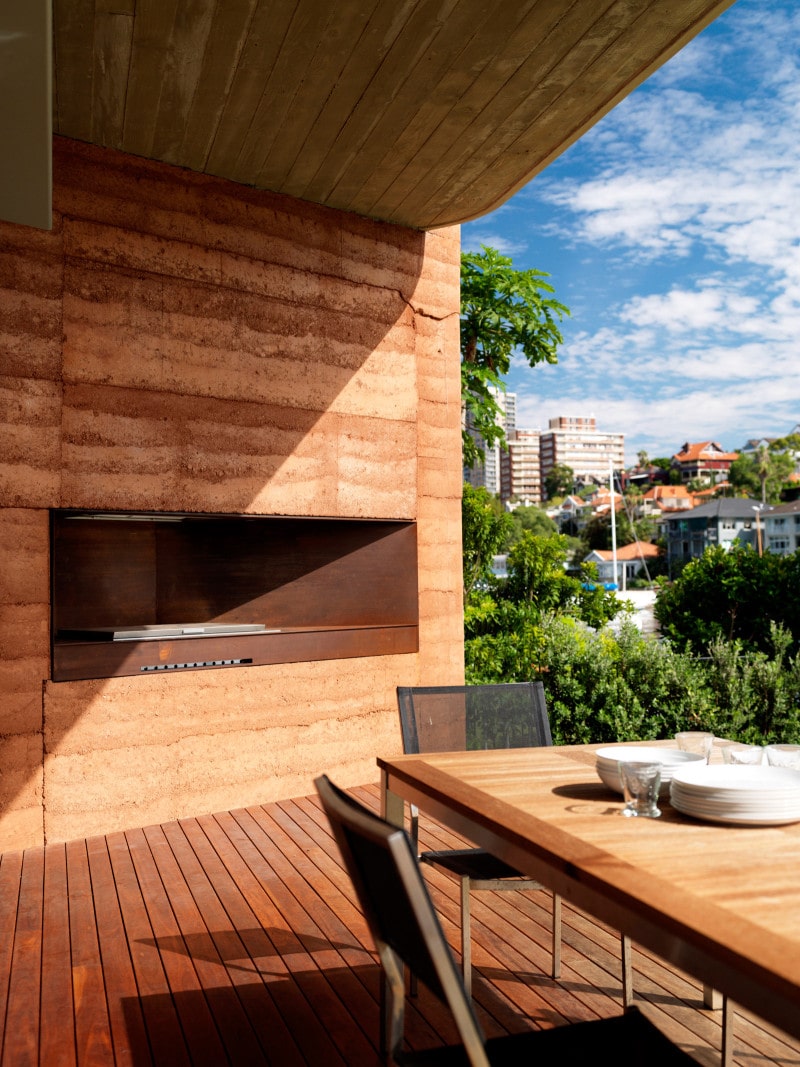
© Justin Alexander
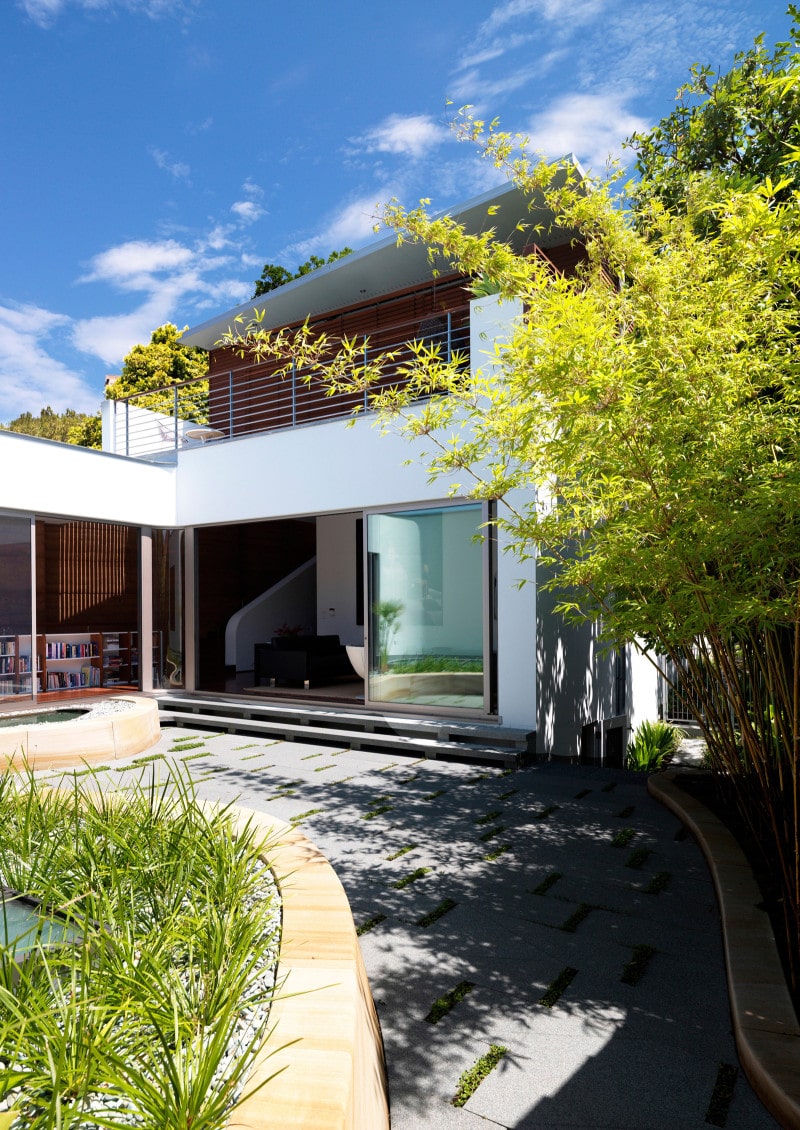
© Justin Alexander
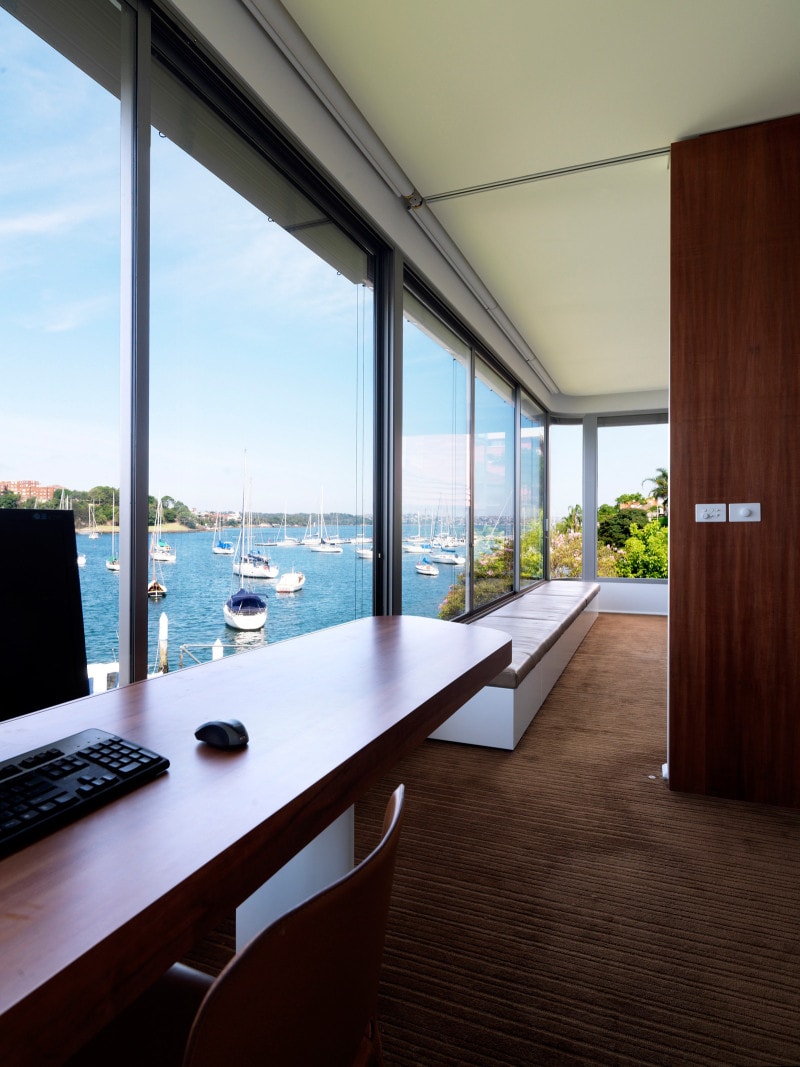
© Justin Alexander
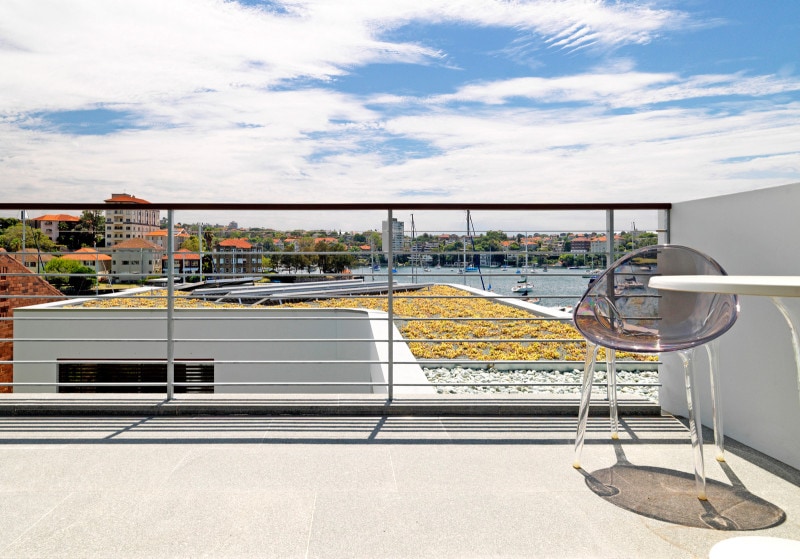
© Justin Alexander