





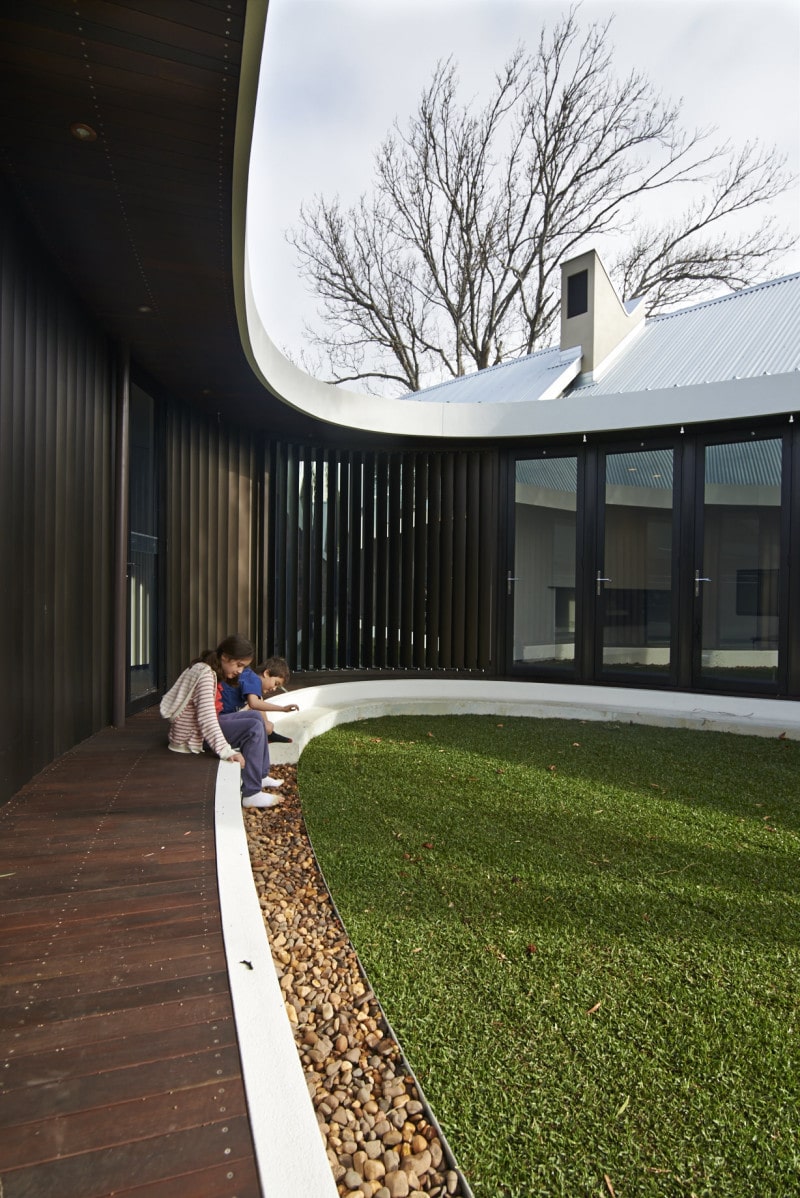
The Subiaco Oval Courtyard
A secret garden, surrounded by an elliptical verandah, is carved into a cluster of connected pavilions. The Pavilions are aligned with the square geometry of the level block of land, the oval courtyard slashes diagonally through the site from the entrance hall to the back gate. The enclosed garden is a magnet for all the rooms and activities of the house; and outdoor room immediately adopted by the family. The Subiaco neighbourhood have also enthusiastically adopted the new house as the small scale of the pitched rooves, reinvented verandah, and the criss-cross pattern of the recycled brickwork have all been respectful to the early 1900’sintact streetscape of Subiaco, which is one of the best preserved federation period suburbs of Perth.
The interiors reflect the constructive tension between the timeless pitched roof form, the traditional timber trusses, the small paned windows and the modern materials such as vertical sun louvres, curved glass, polished concrete and Scandinavian furniture.
Location: Subiaco, WA
Design Architects: Luigi Rosselli, Kristina Sahlestrom
Project Architects: Kristina Sahlestrom, David Mitchell
Council: City of Subiaco
Builder: Tony Hollingsworth of Omega Homes, Perth
Structural Engineer: PG Airey & Associates Pty Ltd T/A Airey Taylor Consulting
Heritage Consultants: SIA Architects Pty Ltd
Joiner: Centurion Cabinets, Perth
Landscape Architect (design): William Dangar
Landscape Works: Anna Perry
Lighting Supply: Tangent Lights
Tiles: Bisanna Tiles Pty Ltd
Windows: AWS Windows
Aluminium Wall Cladding: MDI Industries
Photography: Edward Birch
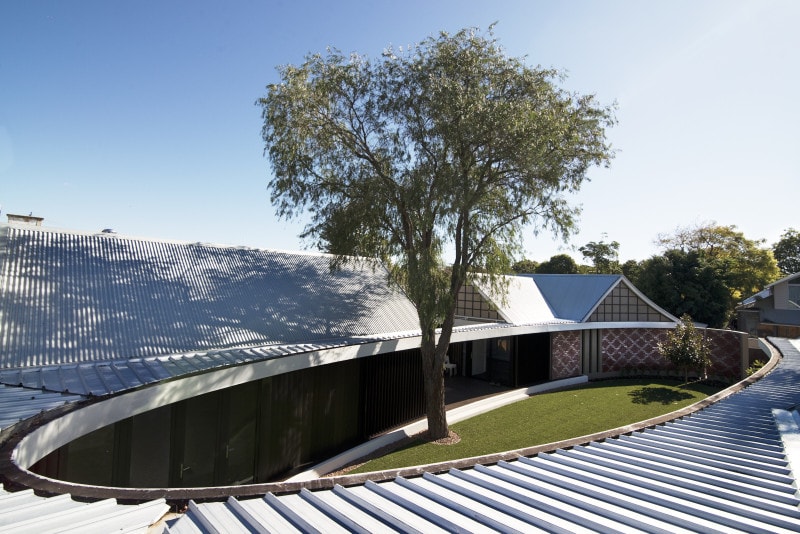
An oval slash through the Zincalume roofs, forming an outdoor room, open to the sky. Each pitched roof pavilion represents one of the main rooms, gathered around the oval. © Edward Birch
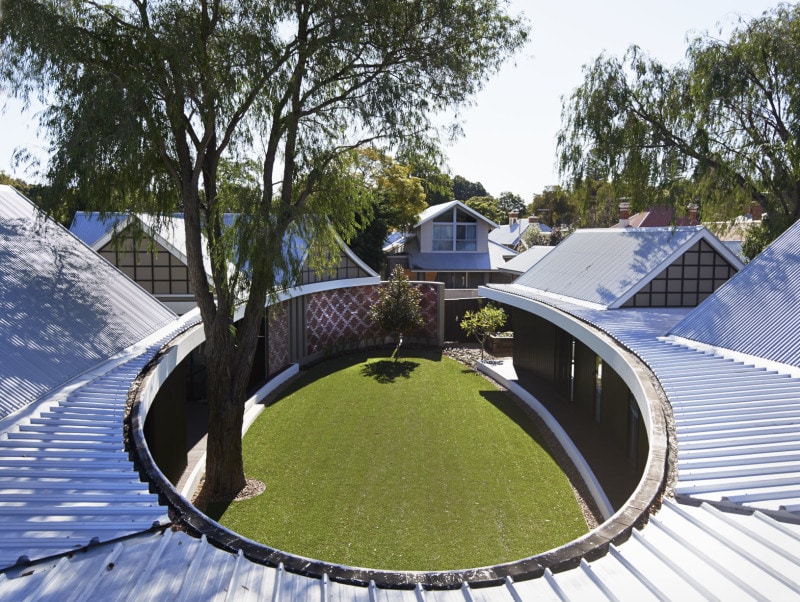
The double block is not dominated by a large megastructure, instead the pavilion’s scale is similar to the adjacent houses. The main trees have been saved and protected. © Edward Birch
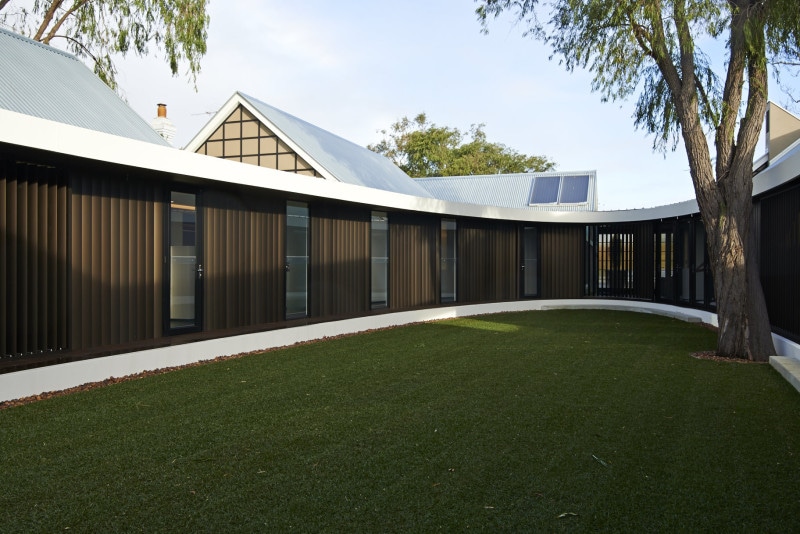
The oval verandah is clad with Luigi Rosselli Architects designed aluminium wall cladding, an interlocking extrusion profiled in the same way as the louvres that cover the windows. The solar panels are proudly positioned facing north. © Edward Birch
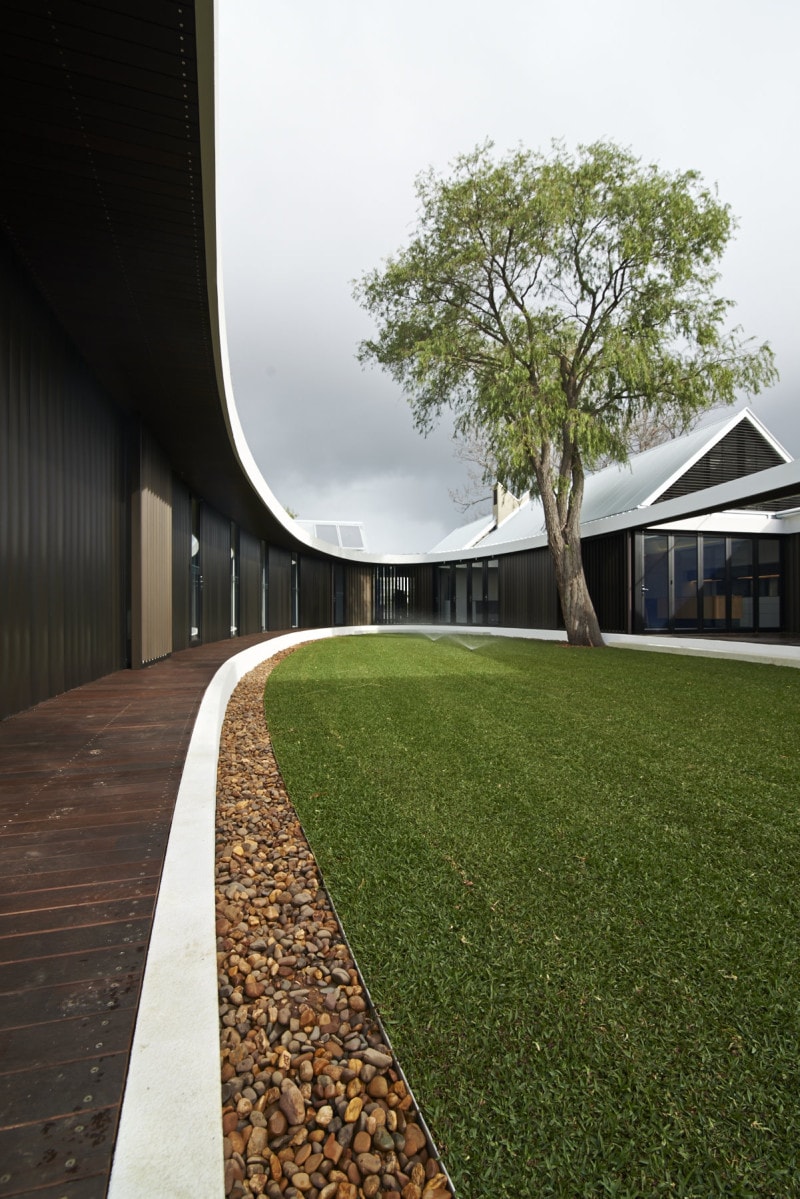
The Jarrah timber decking follows the curve by having every seventh board tapered, and is reflected in the ceiling. © Edward Birch
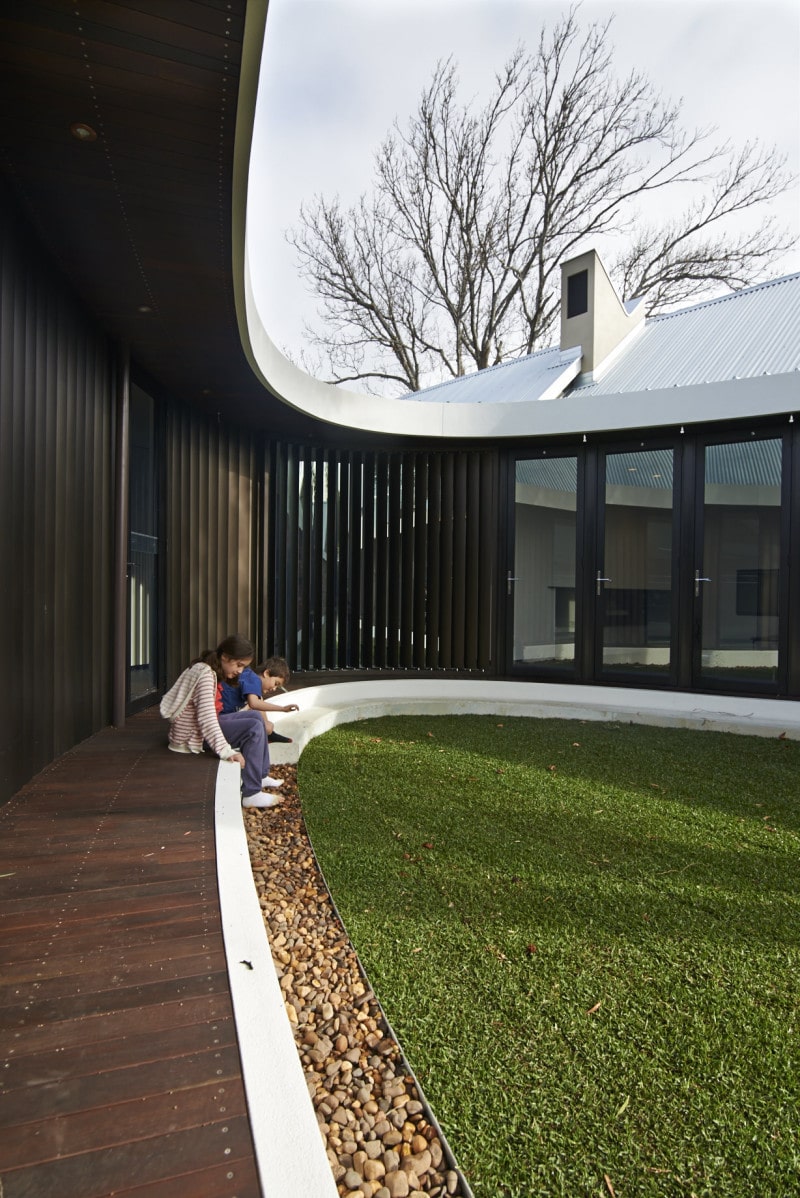
The height of the verandah floor was designed to seating height, becoming a horseshoe seat akin to theatres. © Edward Birch
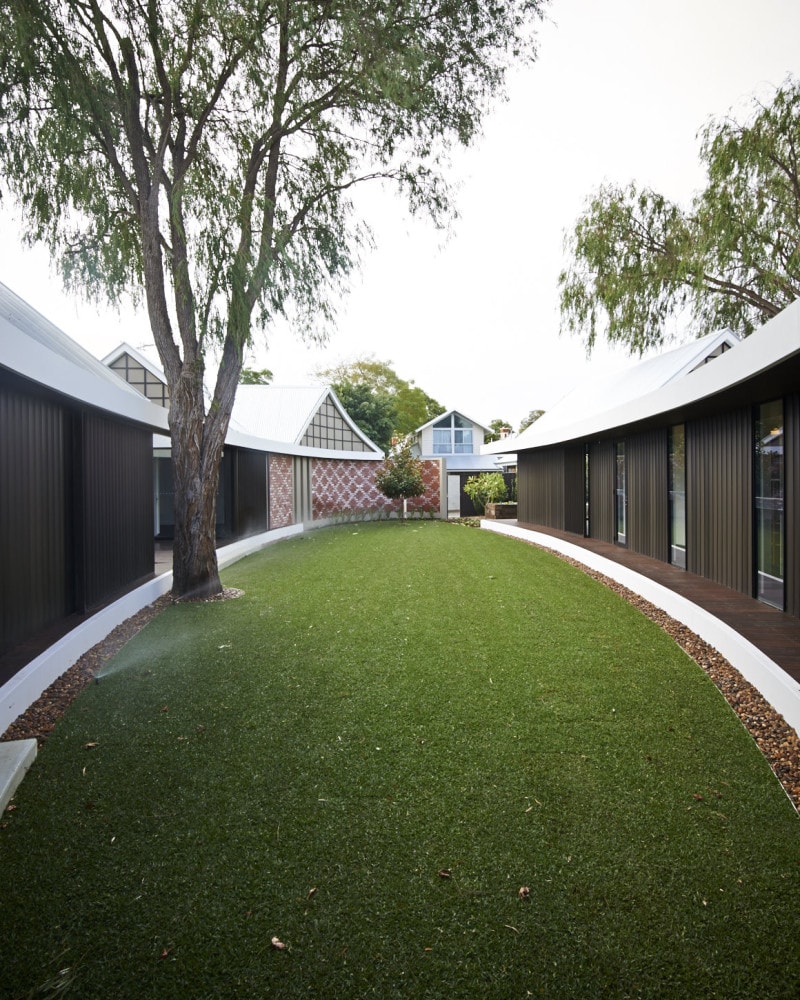
View looking north: on the left side is the kitchen, family room, with Granny Flat and garage at the far end. On the right hand side are the bedrooms, the lawn is a multi-purpose ground treatment that will allow ball and cricket games, sunbathing and large gatherings. © Edward Birch
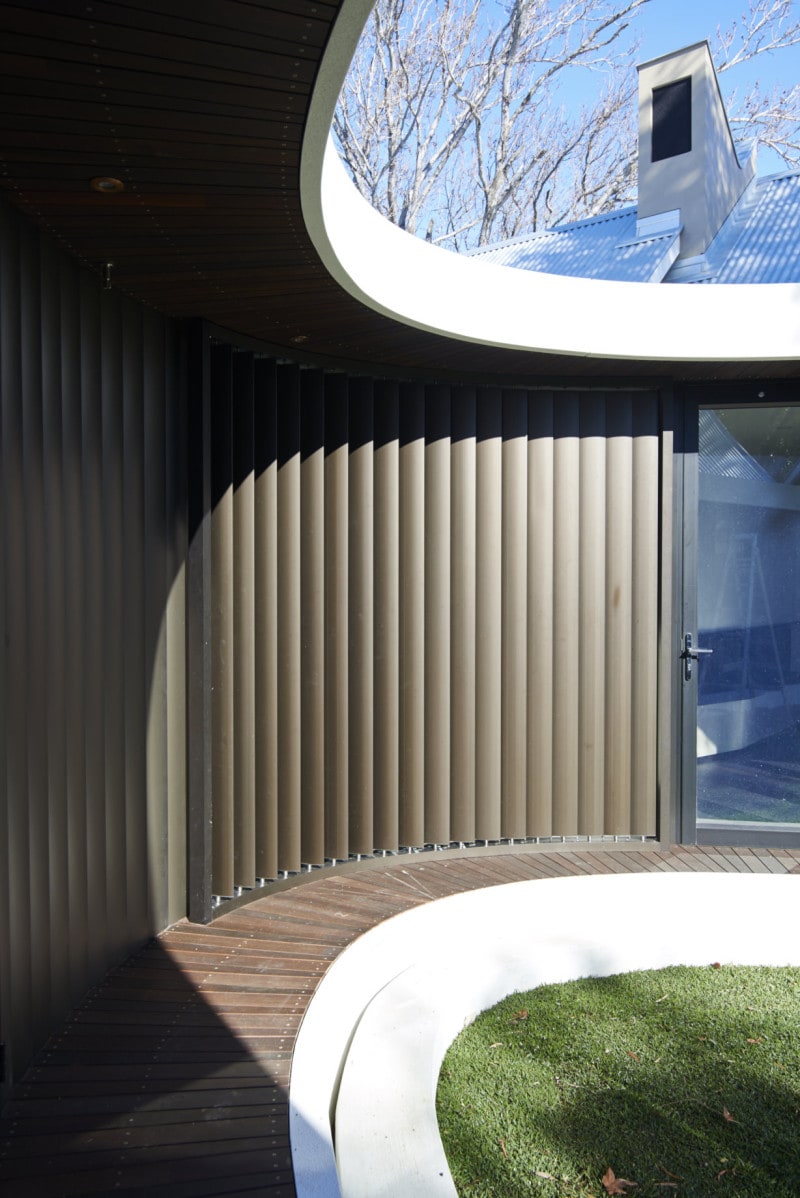
The adjustable vertical louvres can provide sun shade to the curved glass window opposite the entry. In the background the sitting room chimney straddles over two separate roofs. © Edward Birch
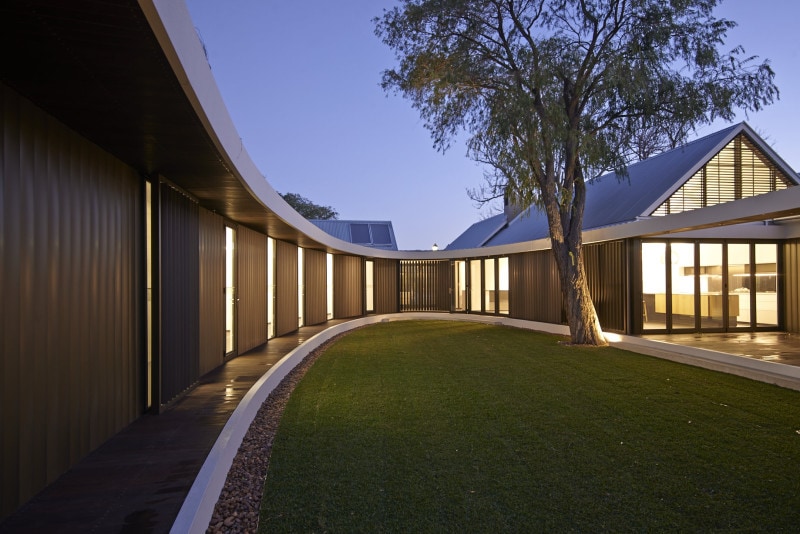
Most of the lights are LED and the courtyard could function with borrowed light from the house. The kitchen on the right has its own terrace at the same floor level. © Edward Birch
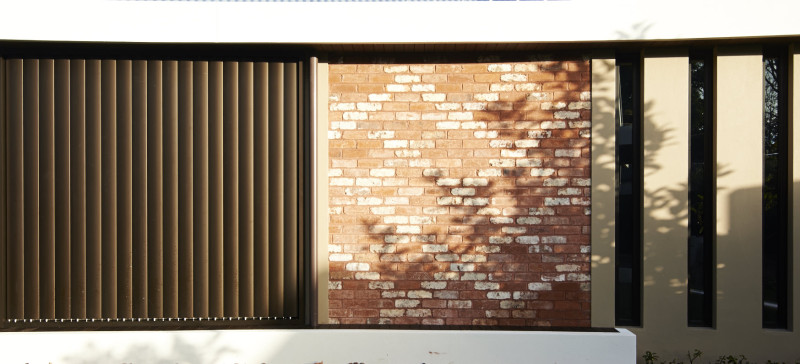
The patterned brickwork was composed of cleaned red face brick, recycled from the pre-existing crumbling house and sheds. The white bricks came from the demolition of plastered or painted brick walls.
© Edward Birch
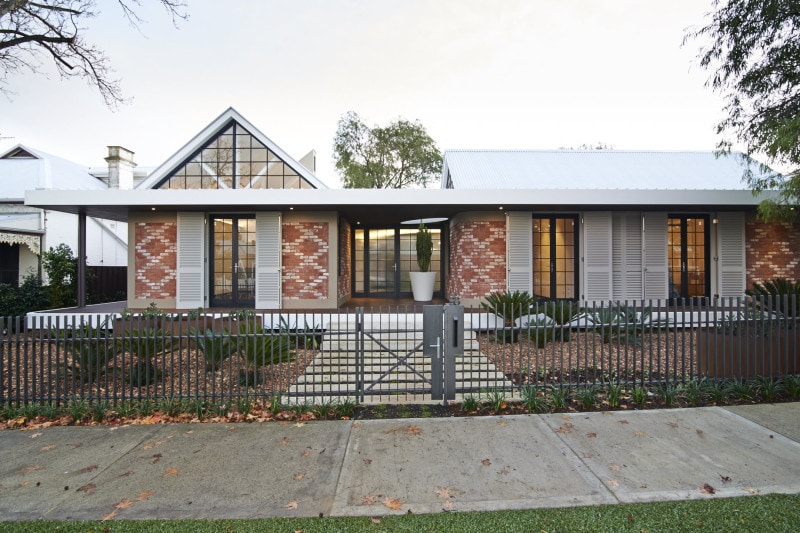
The crisscrossed brickwork, the shutters and gables are there to knit the new house to the early 1900s streetscape. © Edward Birch
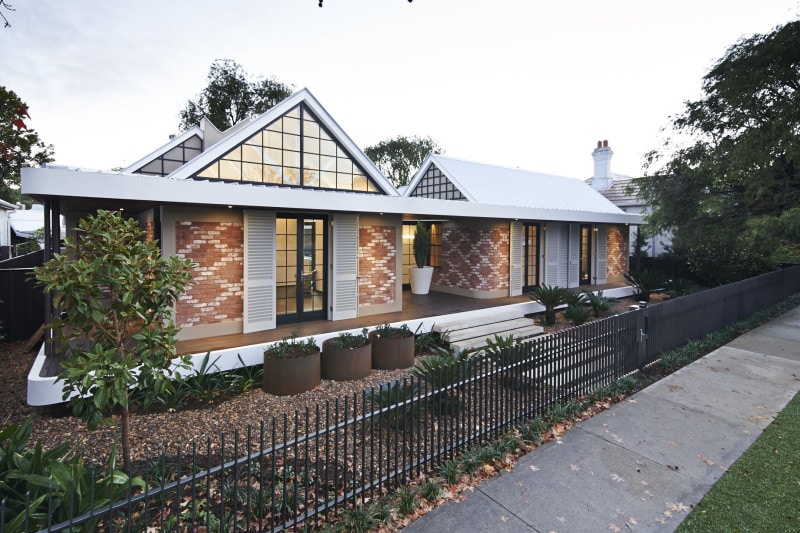
Will Dangar’s original landscape design was slightly modified by the local landscape contractor who executed his design. © Edward Birch
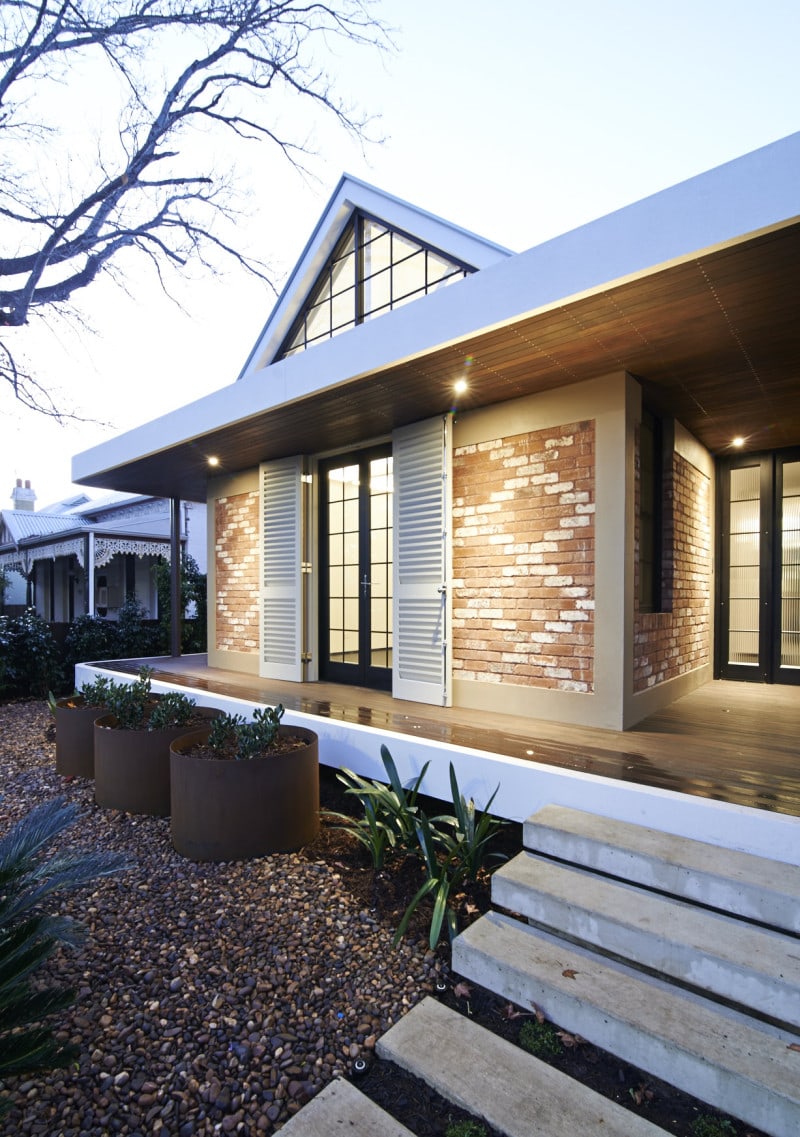
Bare concrete stepping stones and steps lead to the front porch. © Edward Birch
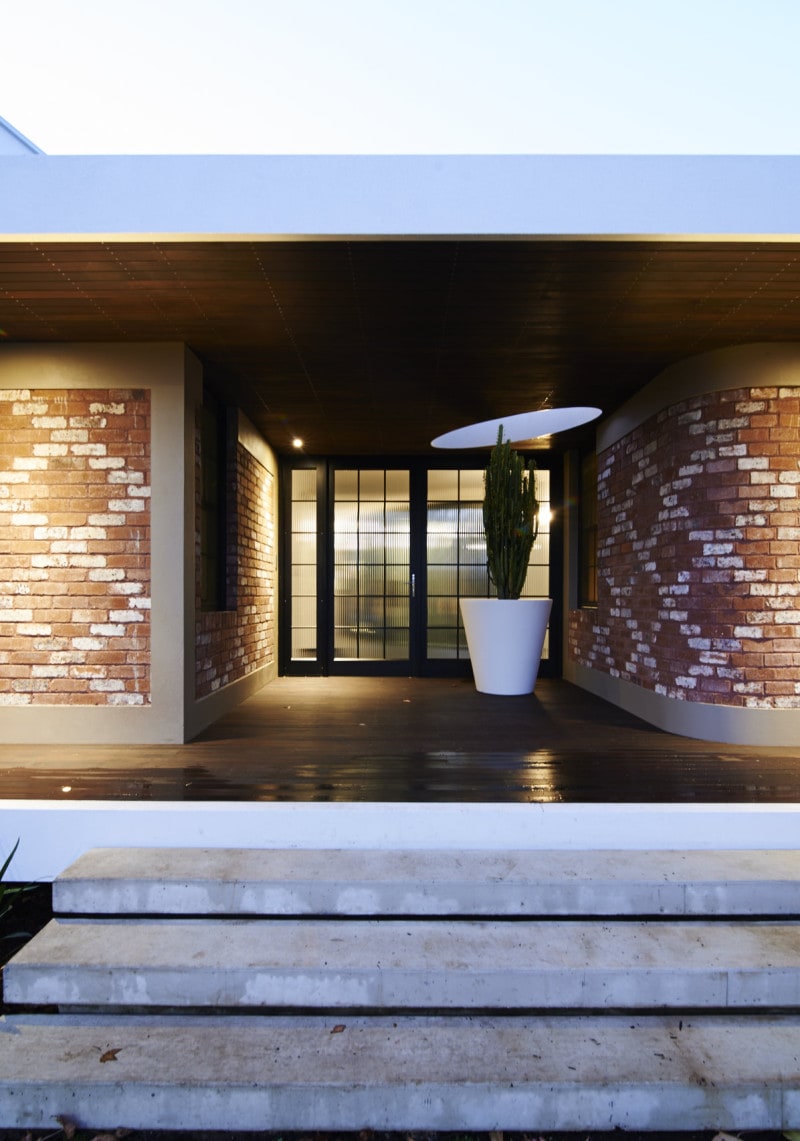
The crisscross brickwork folds into the entry alcove, with broadline vertical ribbed glass to the front doors, allowing volumes of light through but still gives the owners privacy. © Edward Birch
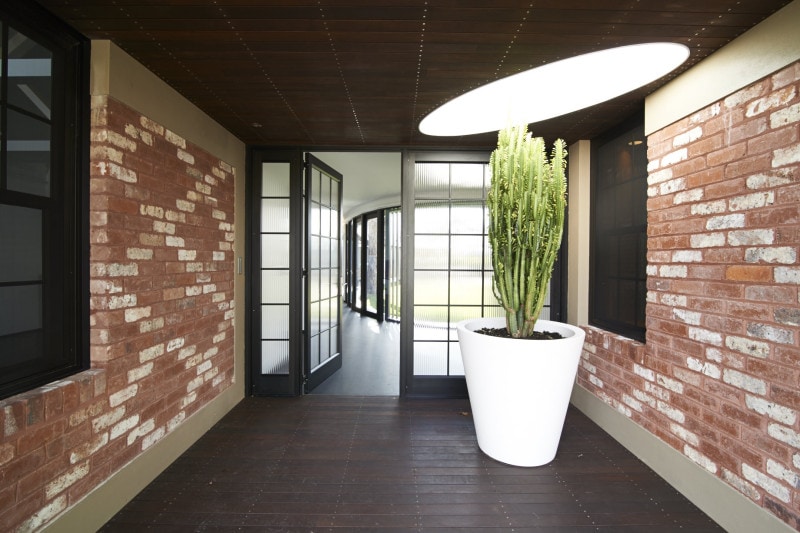
The oval penetration through the roof of the entry hints at the shape of the courtyard, glimpsed through the large entry doors. © Edward Birch
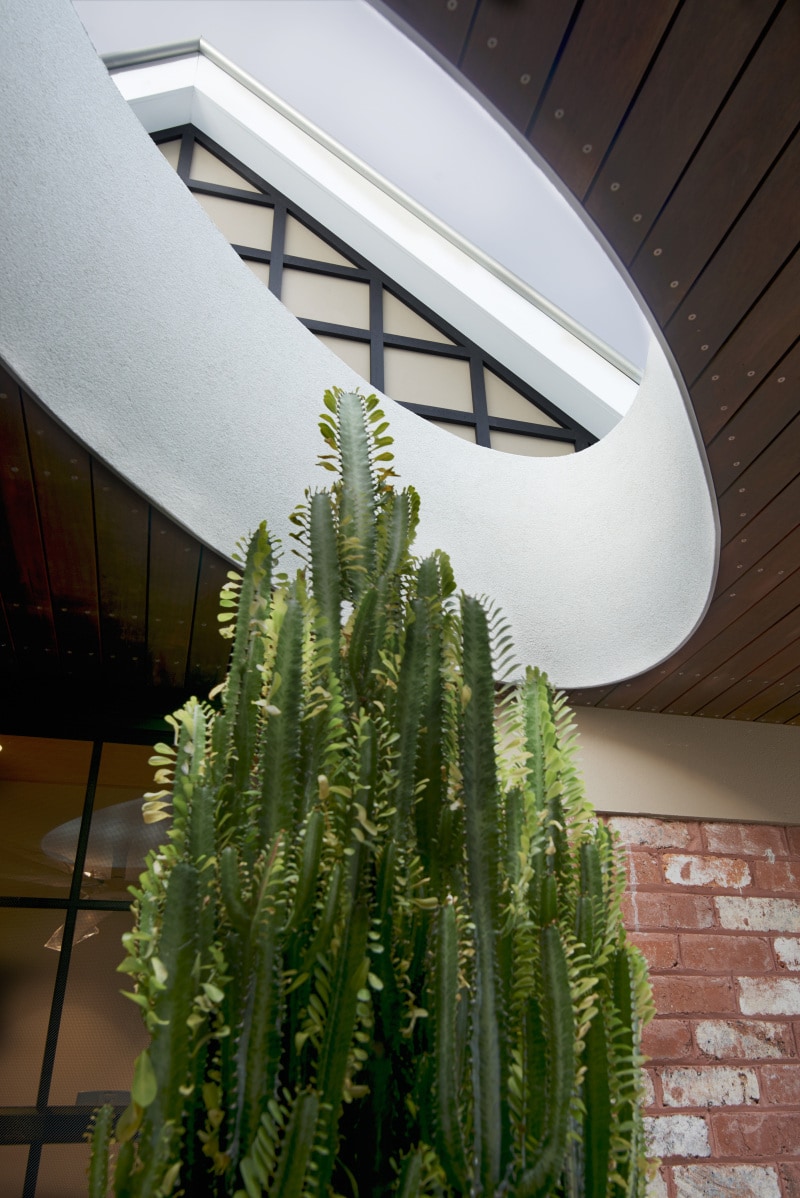
The cactus reaches out to glimpses of the pitched roofs and sky through the oval skylight.
© Edward Birch
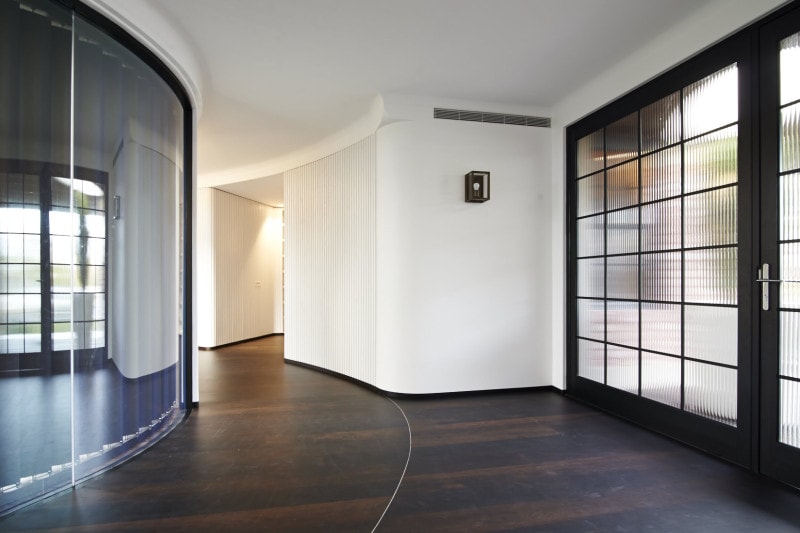
The entry foyer sits at the southern tip of the major axis of the courtyard oval. Stained Jarrah floorboards flow through from the entry to the passages to the living spaces. The adjustable aluminium louvres of the courtyard are visible through the large curved windows, which reflect the broadline glass in the aluminium entry doors. © Edward Birch
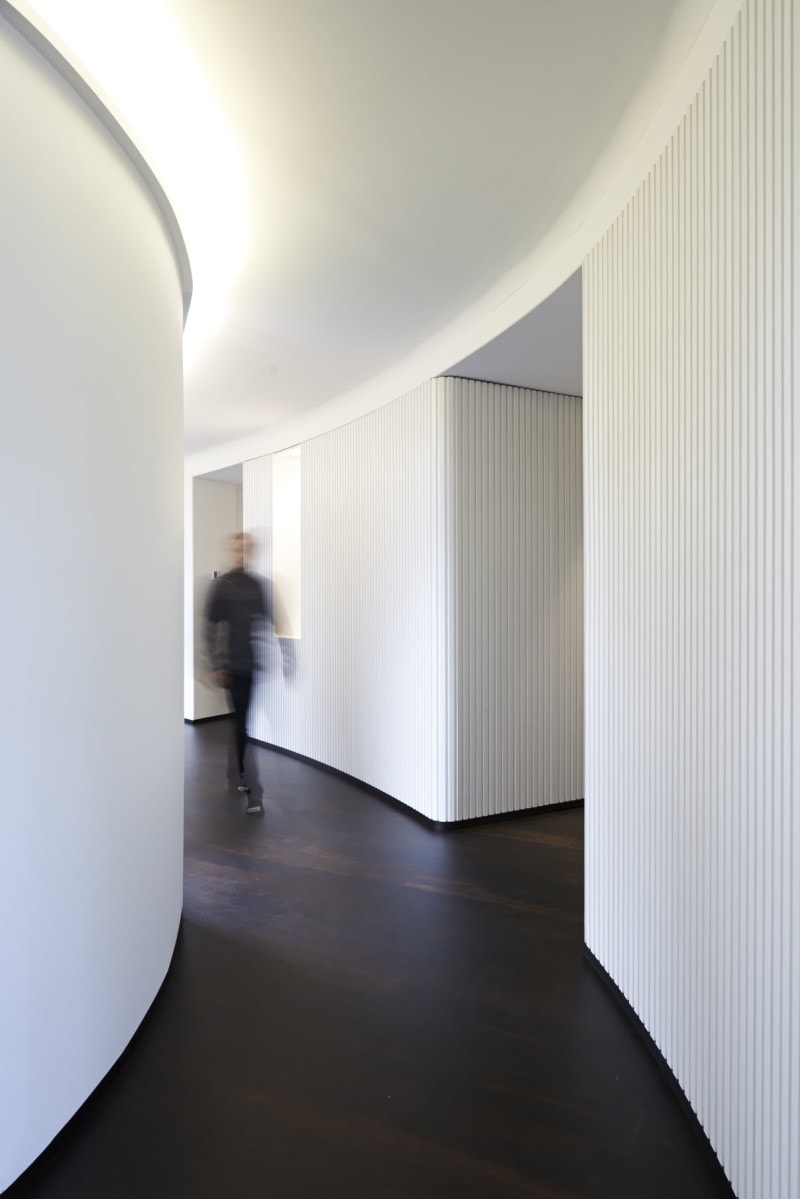
The curved passage, lined with recessed LED strip lighting follows the shape of the oval courtyard. © Edward Birch
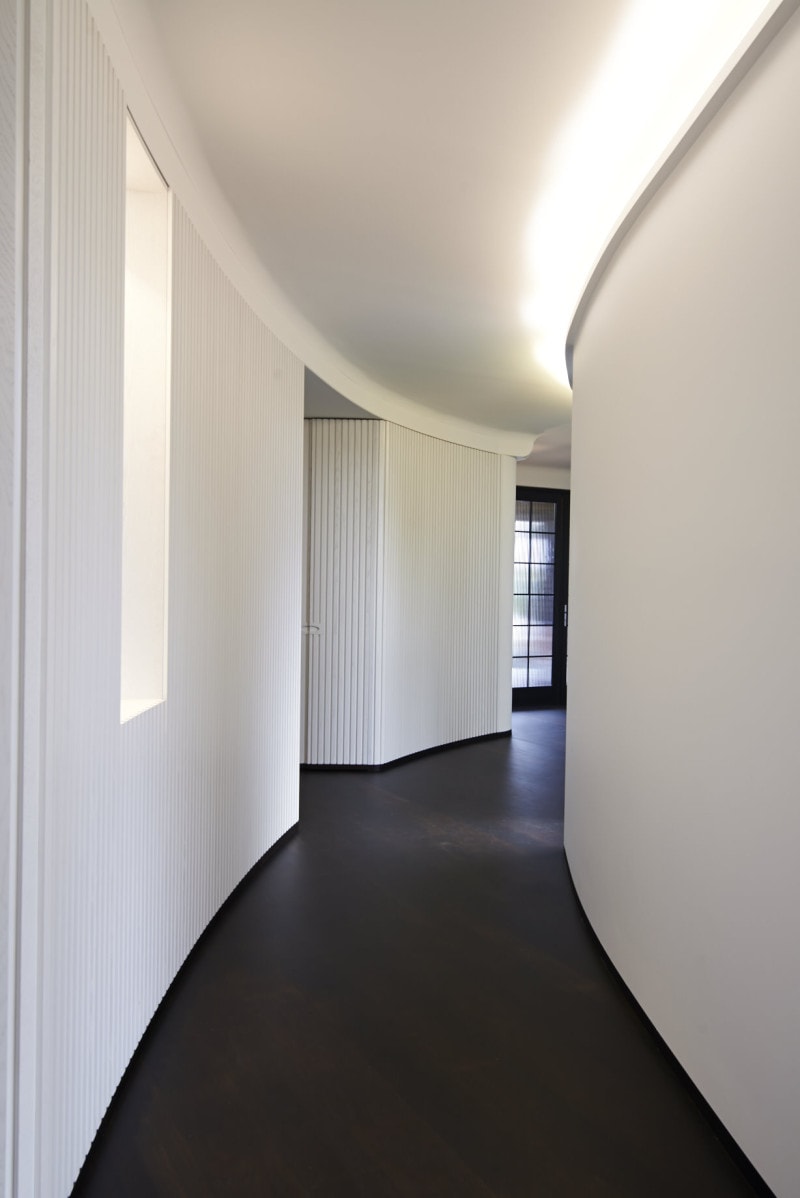
Painted American Oak routed panels line the passage ways and alcoves, and conceal storage cupboards. © Edward Birch
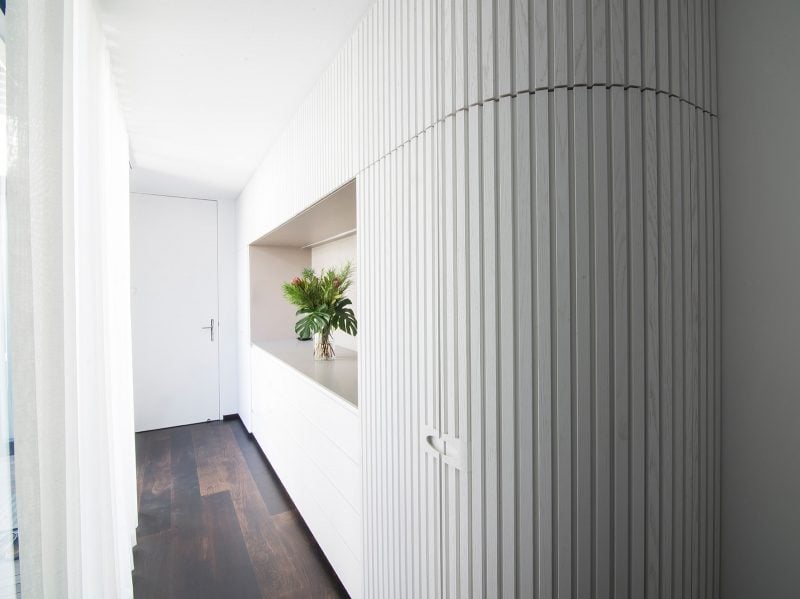
© Edward Birch
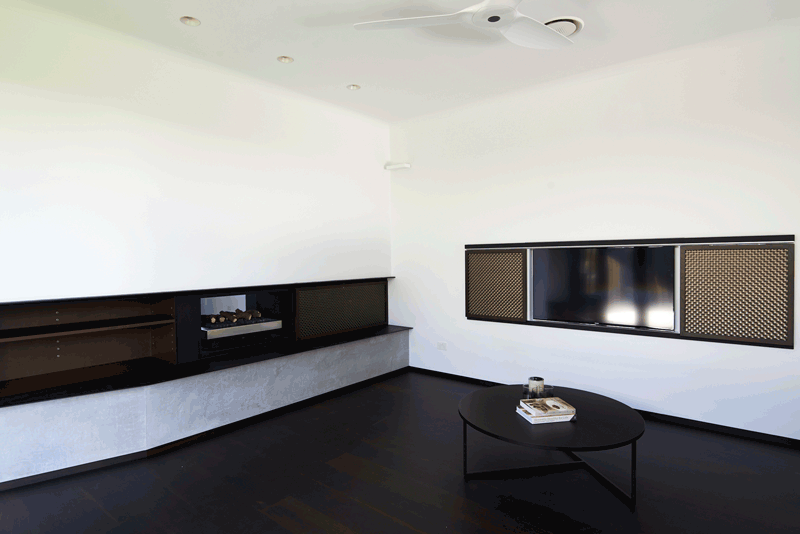
Brass woven mesh screens slide to revel the recessed TV and reveal or close off the fireplace between two rooms. Polished concrete and black steel form the storage and seating around the fireplace. © Edward Birch
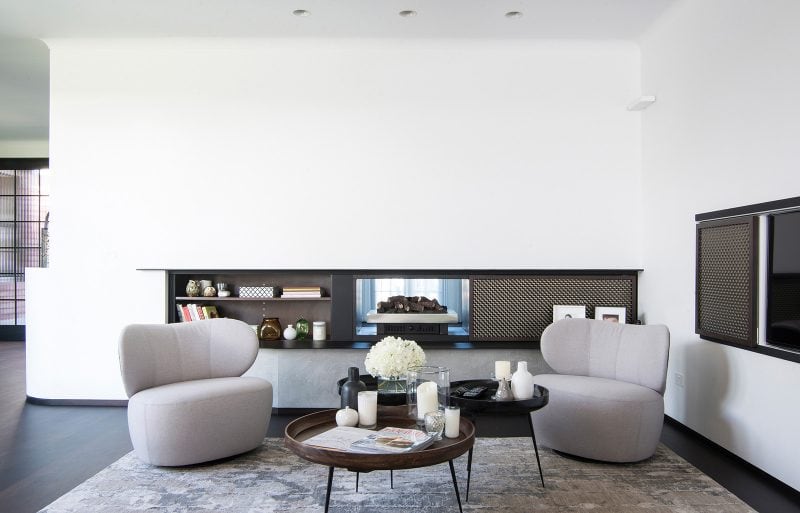
© Edward Birch
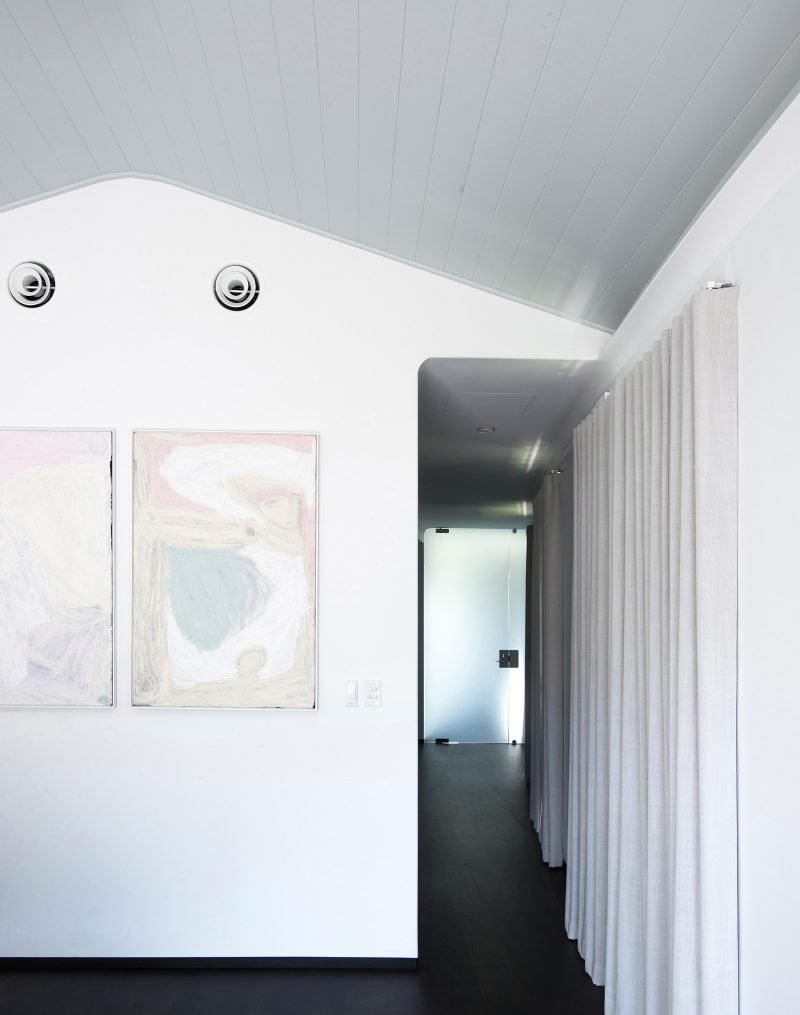
© Edward Birch
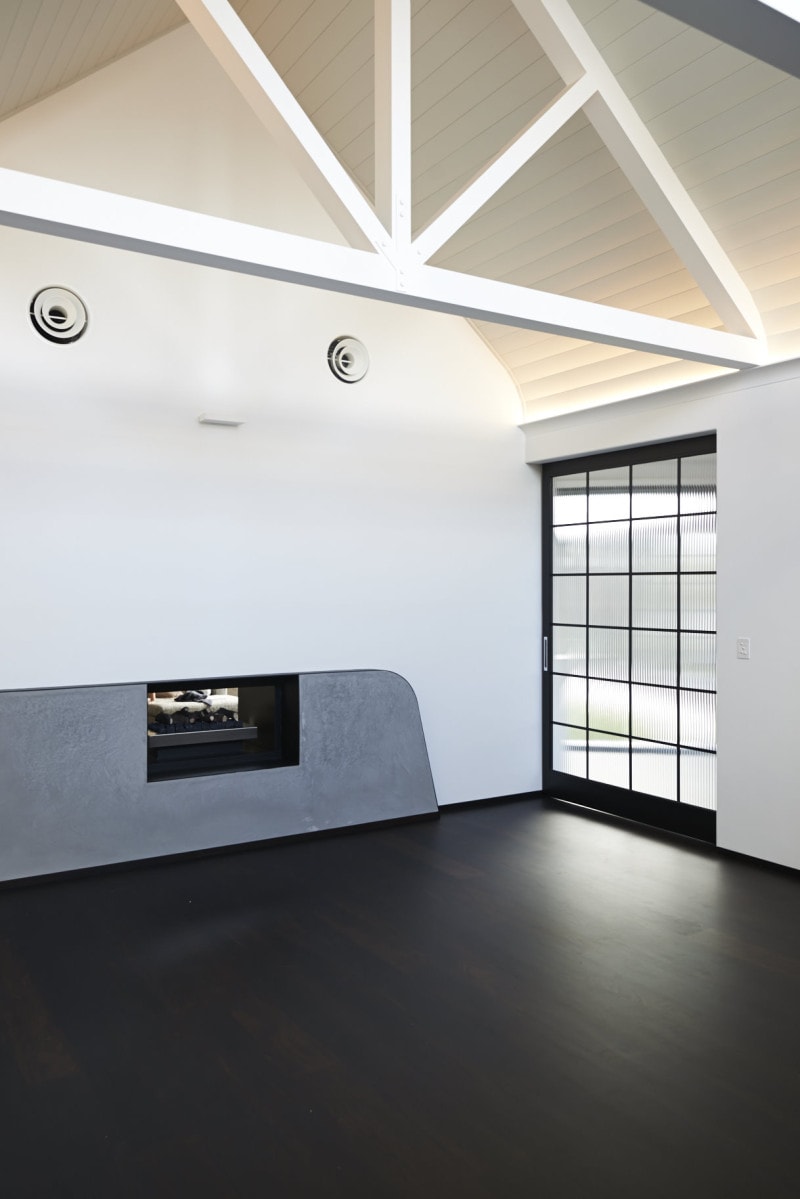
Polished concrete and black steel encompass the gas fireplace, which serves to heat two rooms simultaneously. Painted tongue and groove timber panels line the raked ceiling and exposed timber roof framing. © Edward Birch
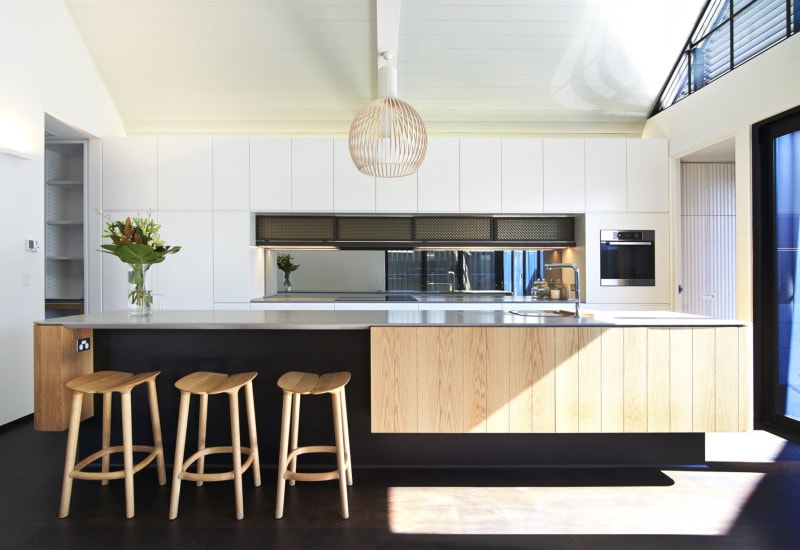
Stone Italiana benchtop and American oak cupboard facing a recessed dark stained jarrah provide a floating effect to the kitchen island. A mirror splashback under the perforated brass woven mesh doors above, adds depth to the kitchen. © Edward Birch
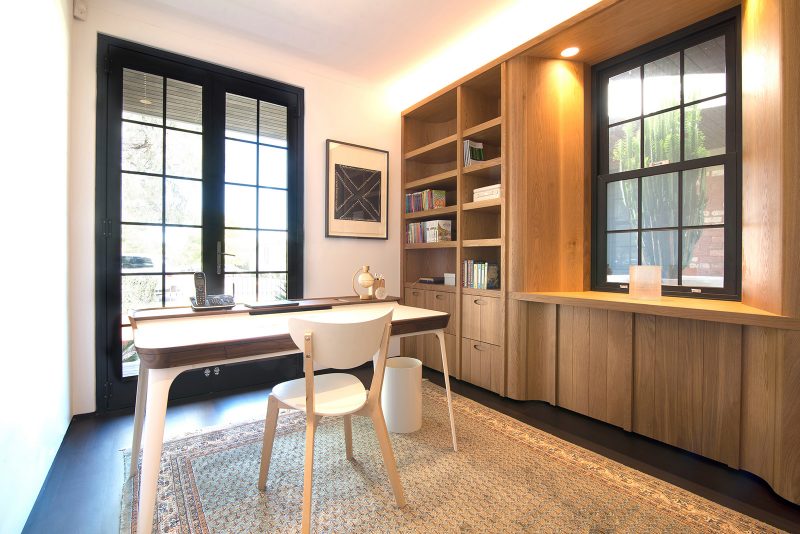
© Edward Birch
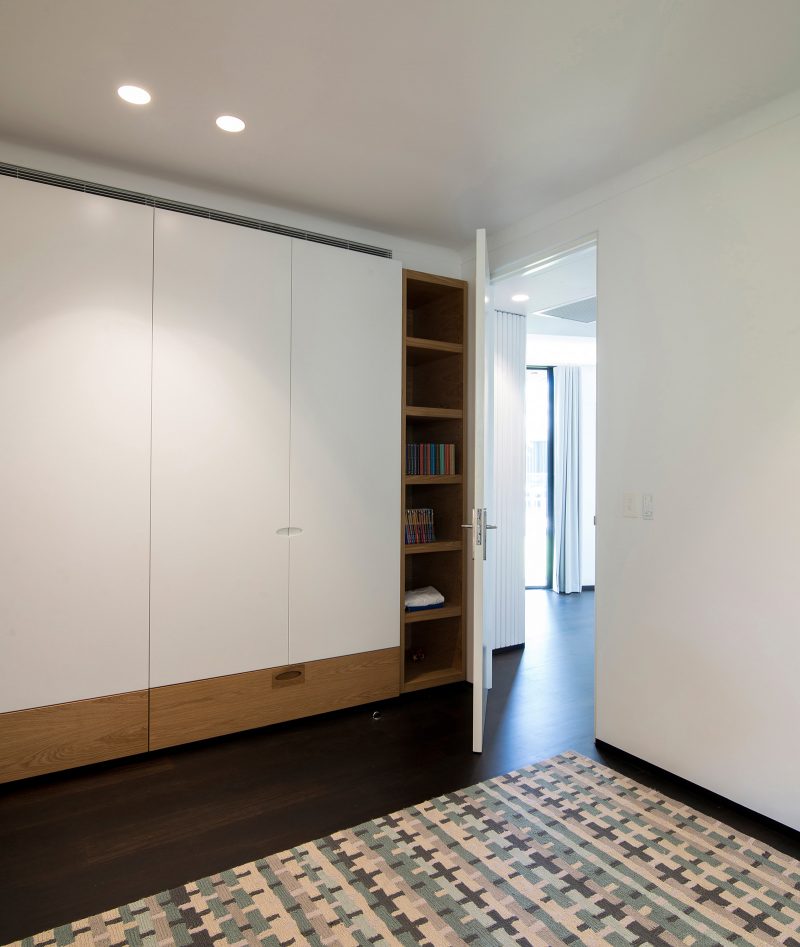
© Edward Birch
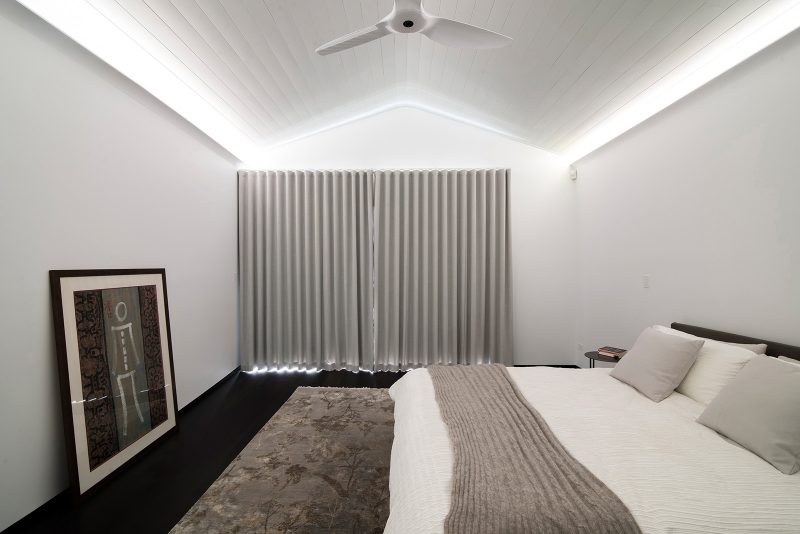
© Edward Birch
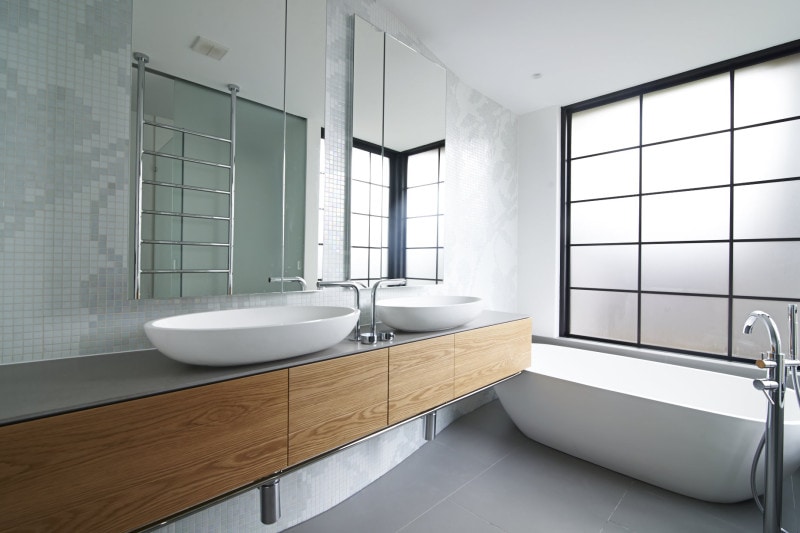
A glass mosaic tiled wall from Bisazza curves to catch the light. The freestanding bath and basins reflect the oval shape. © Edward Birch
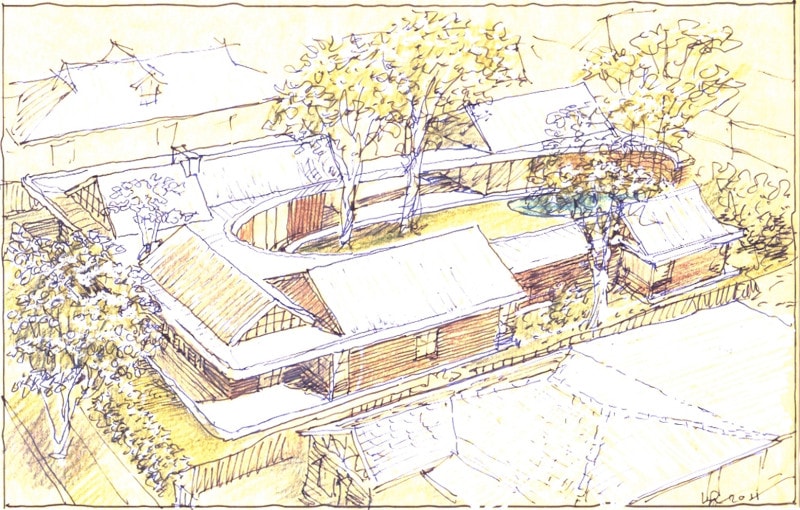
Aerial view. © Luigi Rosselli
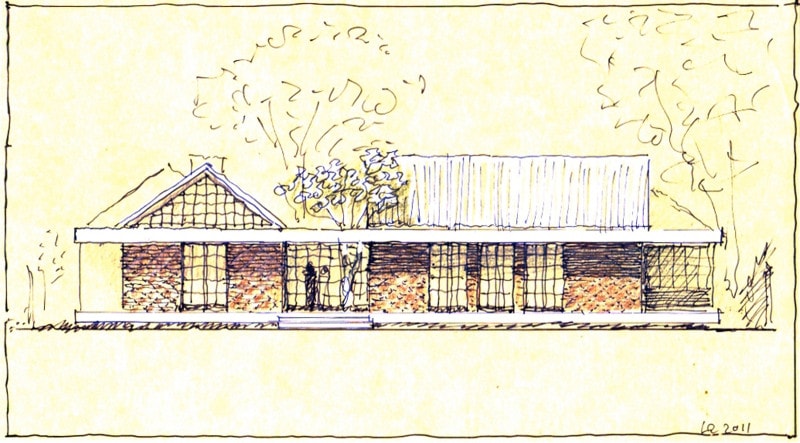
The original concept viewed from the street. © Luigi Rosselli