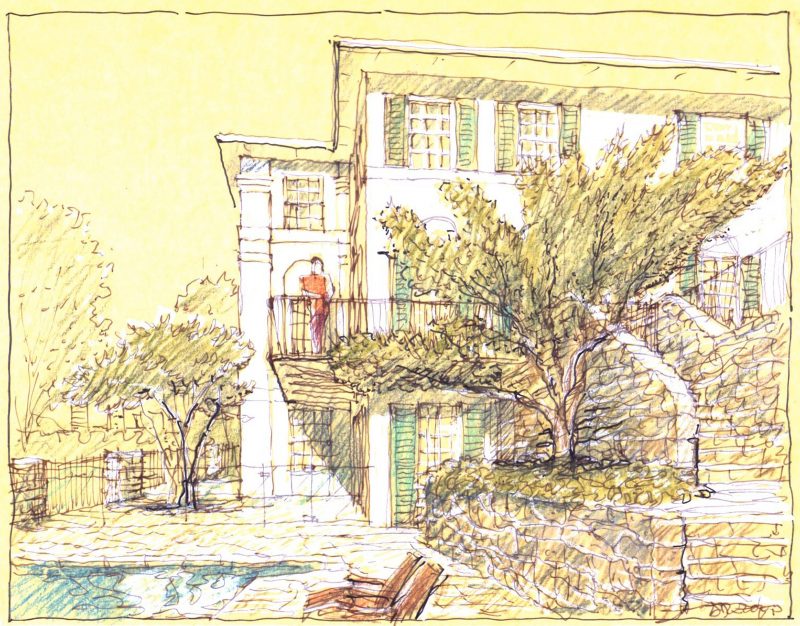






Villa Nostalgia
Powerful sandstone foundations, a perfectly proportioned loggia with triple arches, and vast gardens, “Villa Nostalgia” is an elegant and gracefully aged villa located in Woollahra’s “consular belt”.
In what was quite an interesting match, the young heiress of the house who originally approached Luigi Rosselli Architects to update the property, and the aging 1930s villa were quite at opposite ends of the spectrum. Occasionally, this kind of disconnect between clients and their homes can create beautiful tension and inspire elegant designs; a moment where past and present meet without collapsing, creating a loop where the end is the beginning. However, the heiress could not bear the nostalgic weight of the memories perspiring from the villa’s walls, and so she sold it to a family appreciative of the intrinsic beauty of the house and its vast grounds. They also appreciated the plans that Luigi Rosselli Architects developed and completed the project accordingly.
The subtle changes required by the brief had no need to offend the property’s original character. But such “Nostalgia” is to be handled with care, as such wistful sentimental yearning for the return to irrecoverable conditions can end up being nothing but theatrical scenery. It was through sensible, well thought out alterations & additions that the architects aimed to retain the original aesthetics & character.
The interiors are filled with life, merging modern steel windows with the original arches of the loggia and sliding doors by Enviro Window Designs. With a simple slide motion the loggia can become an outdoor dining area surrounded by the original arches of the villa.
With some effort, a new elliptical stair replaced a cramped afterthought of a stair. The compartmented living, dining and kitchen areas were opened up, with new glass doors opening onto a fine and light steel balcony (inspired remotely by Karl Freidrich Schinkel’s Charlottenburg Pavilion in Berlin).
One thing has yet to return to the villa, the gentle softening of time, the return of a patina, a touch of decay. Hopefully, in the not too distant future, the grand old lady will once again be true to her age. By the way, we recommend reading Nobel prize winning author, Patrick Modiano’s novel: Villa Triste.
Location: Woollahra, NSW
Design Architect: Luigi Rosselli
Project Architects: Simon Hassall, Sean Johnson & Maya Ferriere
Year: 2009-2018
Interior Designers: Suzanne Green & Emma Rees-Raaijmakers
Builder: Lachlan Lynch Constructions
Stair: Edward Brown Staircases
Landscape Contractor: KMD Outdoor Construction
Windows: Enviro Window Designs
Photography: Prue Ruscoe & Tom Ferguson

The perfectly proportioned loggia, probably designed by the respected 1930s architect, Glynn Gilling, was originally designed to be an open terrace and was enclosed in the 1950s with stiff aluminium windows. The brief provided to Luigi Rosselli Architects was to replace these windows with steel ‘minimal’ windows, provide a steel railing, facilitate access to the tennis court below the loggia via two new sandstone stairs and create a “caveau” where tea could be taken during a tennis and tea party.
© Prue Ruscoe
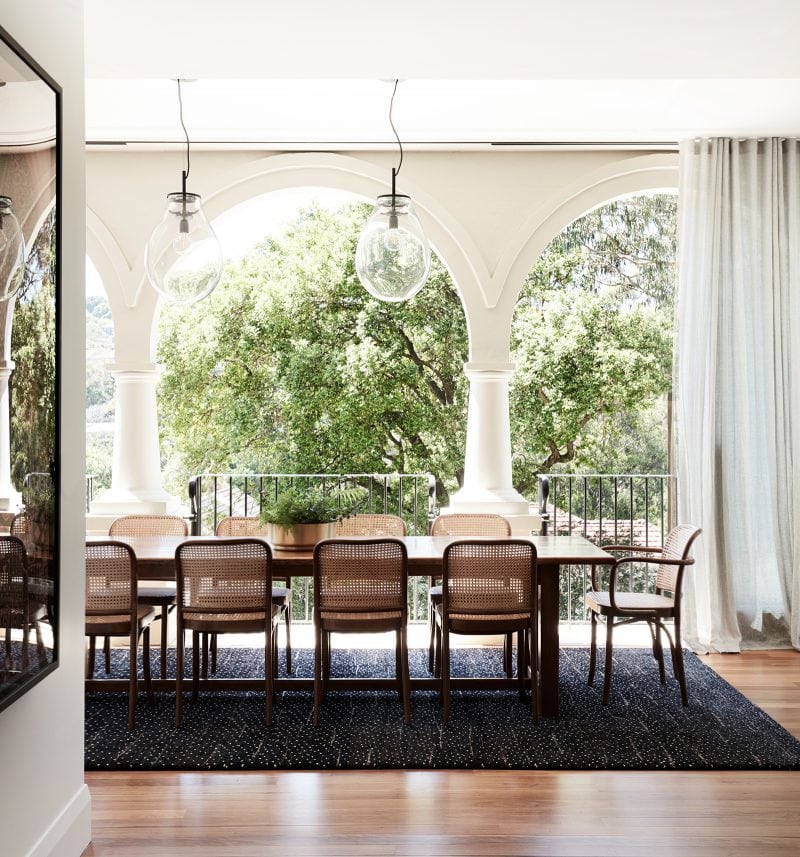
The loggia opens out on to a large and leafy garden in one of the more central suburbs of Sydney; a memory of a pastoral setting with an architecture of nostalgia in classical forms. The interior design, by Suzanne Green and Emma Rees, provides a balanced unsentimental design that features some classic pieces such as the Thonet chairs and hand blown glass pendant lights by Spence and Lyda.. The feeling that you are dining outdoors while seated at a comfortable indoor table placed on a rug, and surrounded by artwork, is a rare offering.
© Prue Ruscoe
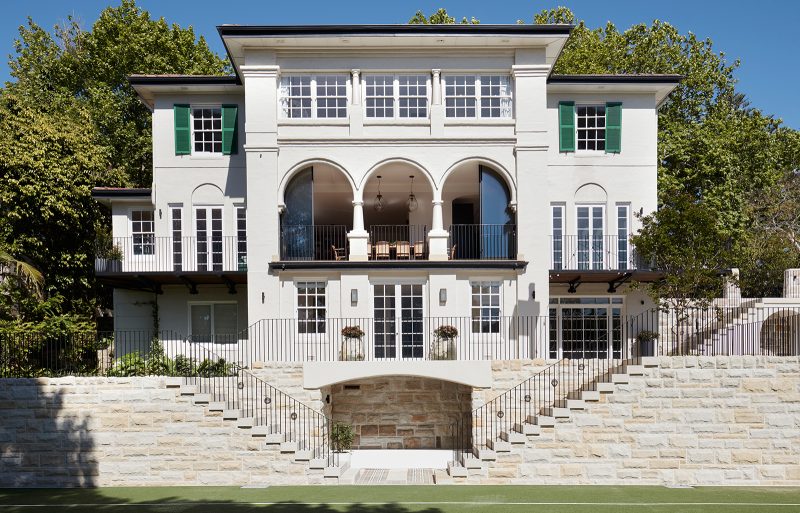
Symmetry was an unusual aesthetic choice in domestic architecture of the 1930s, but the architect or the client – perhaps a banker or an army officer - must have demanded it in the original design of this house. Luigi Rosselli, being the grandson of a top army general, chose not to dispute this symmetry and added two sets of stairs and the side balconies, constructed of steel, in keeping with the initial concept.
© Prue Ruscoe
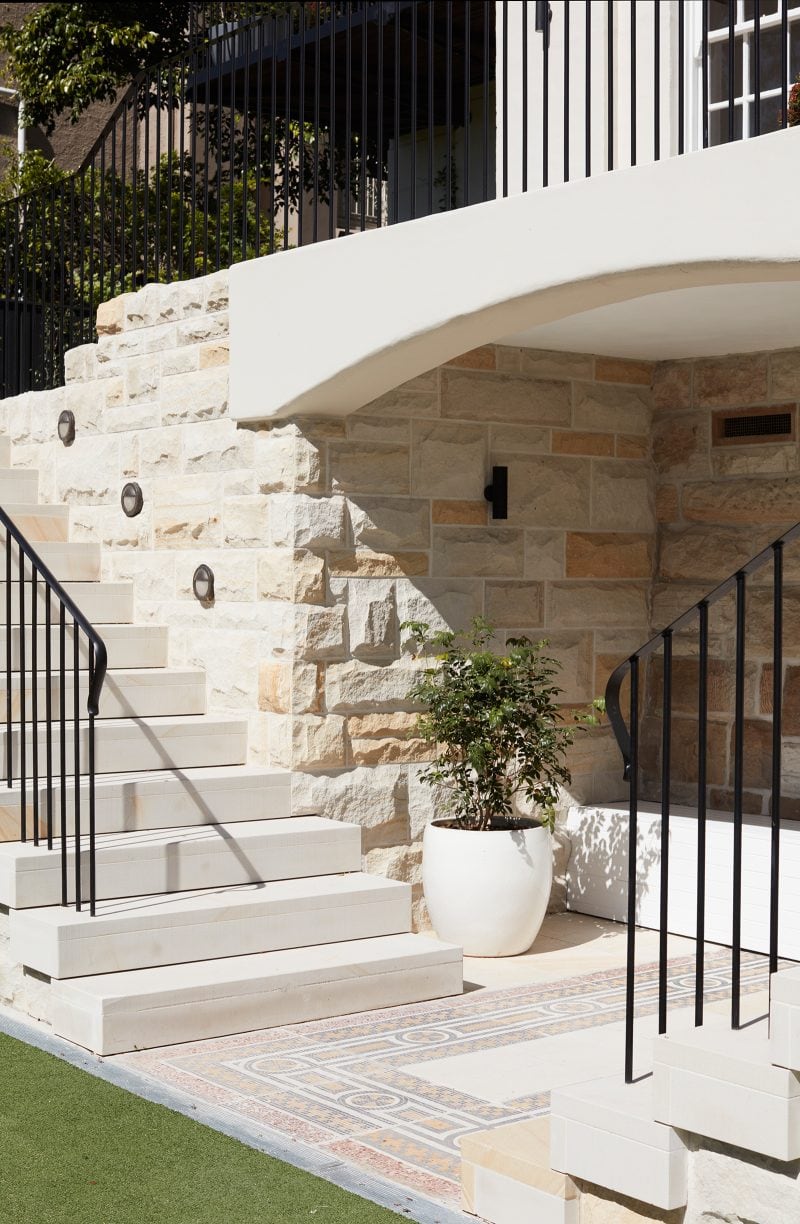
The floor in the “caveau” has a pre-existing marble mosaic freeze which was relocated and re-laid with sandstone from Gosford Quarries . One of the properties of the sandstone to lose the harsh crispness of new material in a short time; bacteria and spores bloom on it to provide a softer patina. Luigi Rosselli Architects’ maintenance recommendations stipulate that all natural materials, such as stone, bricks and unpainted timber, shall be left to age naturally and refrain from cleaning them or removing that patina.
© Prue Ruscoe
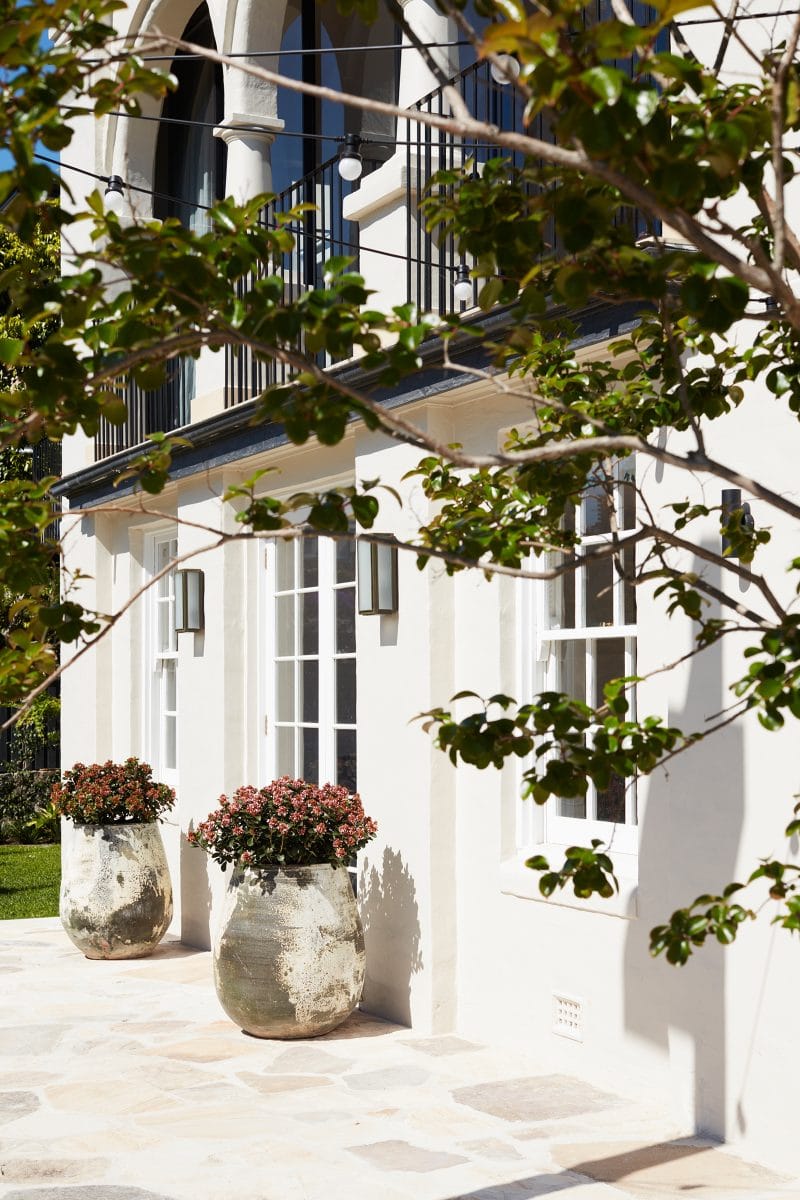
The Woollahra Municipal Council planning rules limit the height of houses to two-storeys or three squat floors at the maximum. The original design, with its four storeys, would not have received approval today, which is a shame. Australian cities must increase their density, possibly with incentives for the development of dual occupancy dwellings on single blocks, not the disincentives as currently exist. This dual occupancy rule should no longer be referred to as the “Granny Flat” regulations but the “Grandchildren Flat” regulations as the older generations has monopolised the real estate market to the detriment of the younger generations.
© Prue Ruscoe
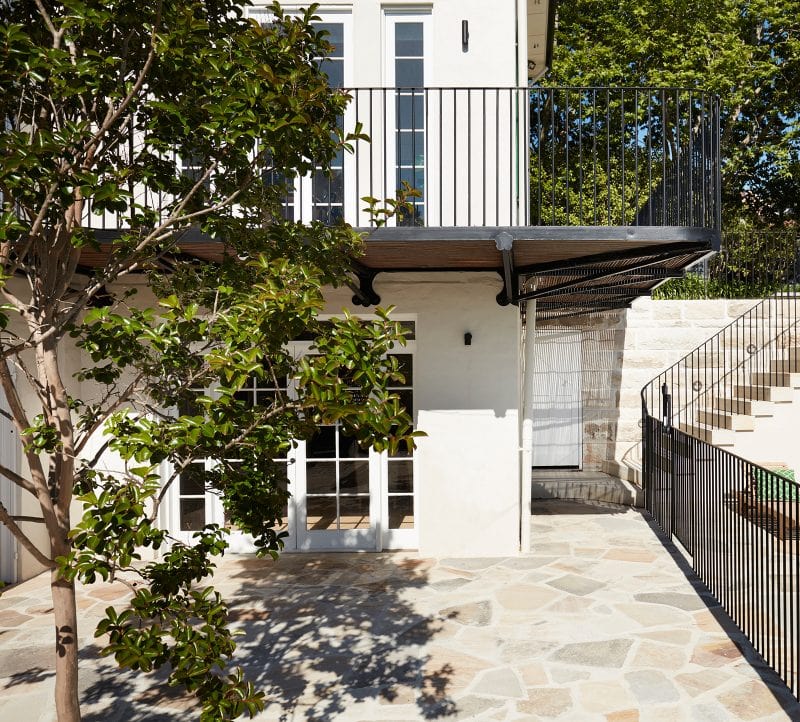
The steel balcony of the main living floor represents a solution to our client’s request to externalise a house that was previously very introverted. The inspiration came from Karl Friedrich Schinkel’s 1828 Schloss Charlottenburg pavilion in Berlin, Germany; a cast iron first expression of the Prussian industrial might in the neoclassic architecture of the time. This time the rendering is, for the client’s sake, a slightly larger version, with finely crafted wall brackets and skilful engineering to maintain the slender form.
© Prue Ruscoe
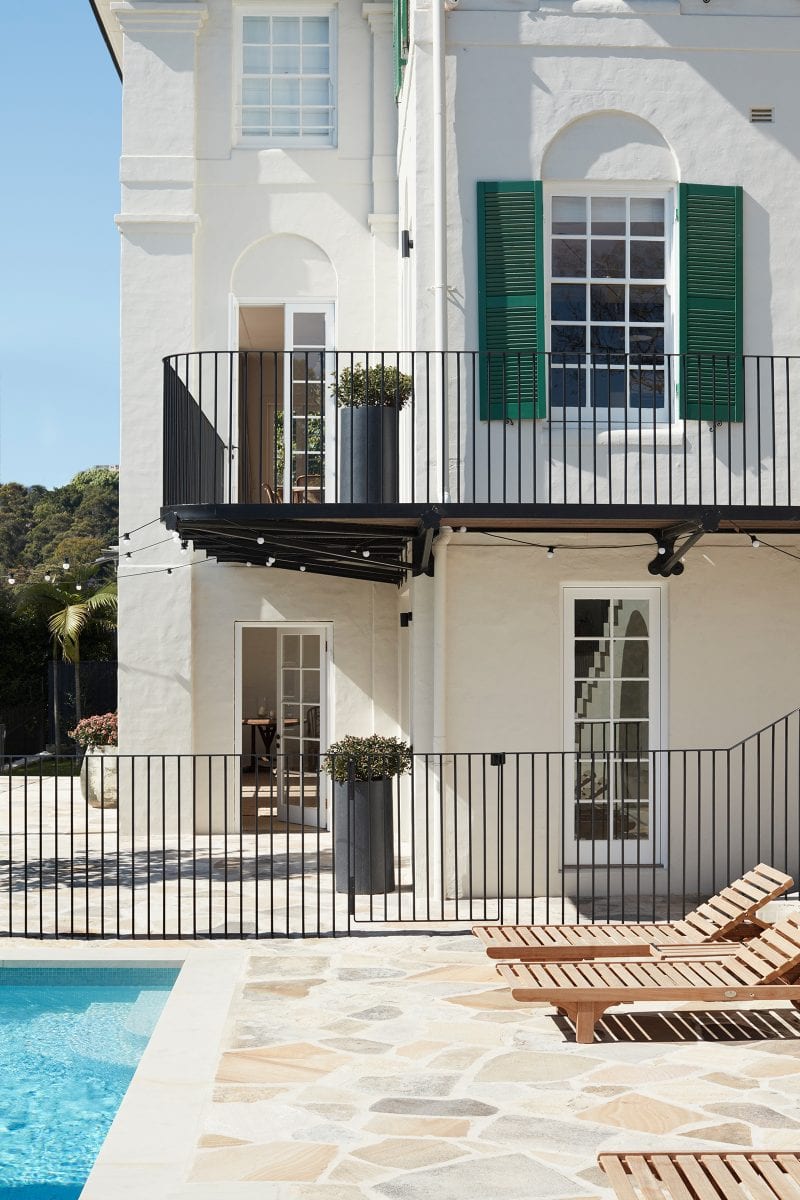
The original sketch (found after the last of these photos) included more trees, and we will have to wait a few years for the vision to match the reality; but in the background this photo shows the presence of the local flora of apartment towers, mostly of the weed species such as the “Meritonia Hydeous” that grow faster and taller than the pre-invasion endemic species.
© Prue Ruscoe
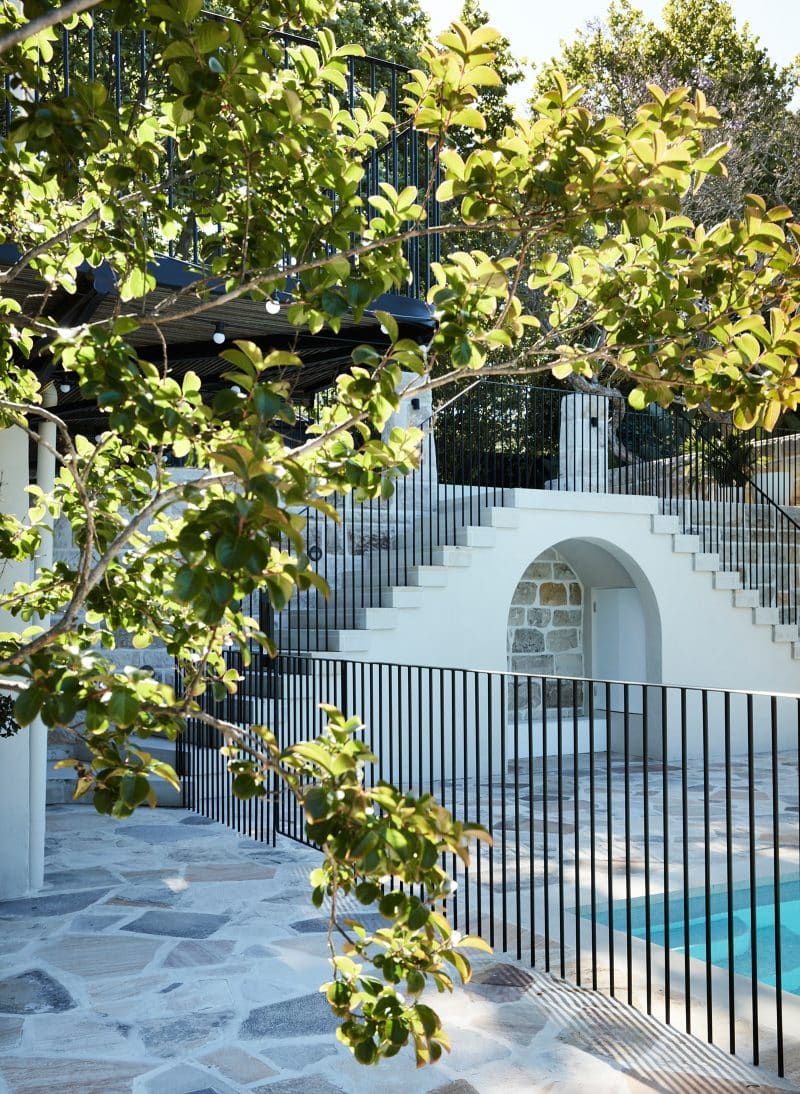
Another set of stairs connects the northern terrace to the pool area. Another small “grotto” or cave has a seat to encourage meditation or social media scrolling in the shade. The pool fence has a wrought iron curved top profiled handrail, a concession to the proto industrial material.
© Prue Ruscoe
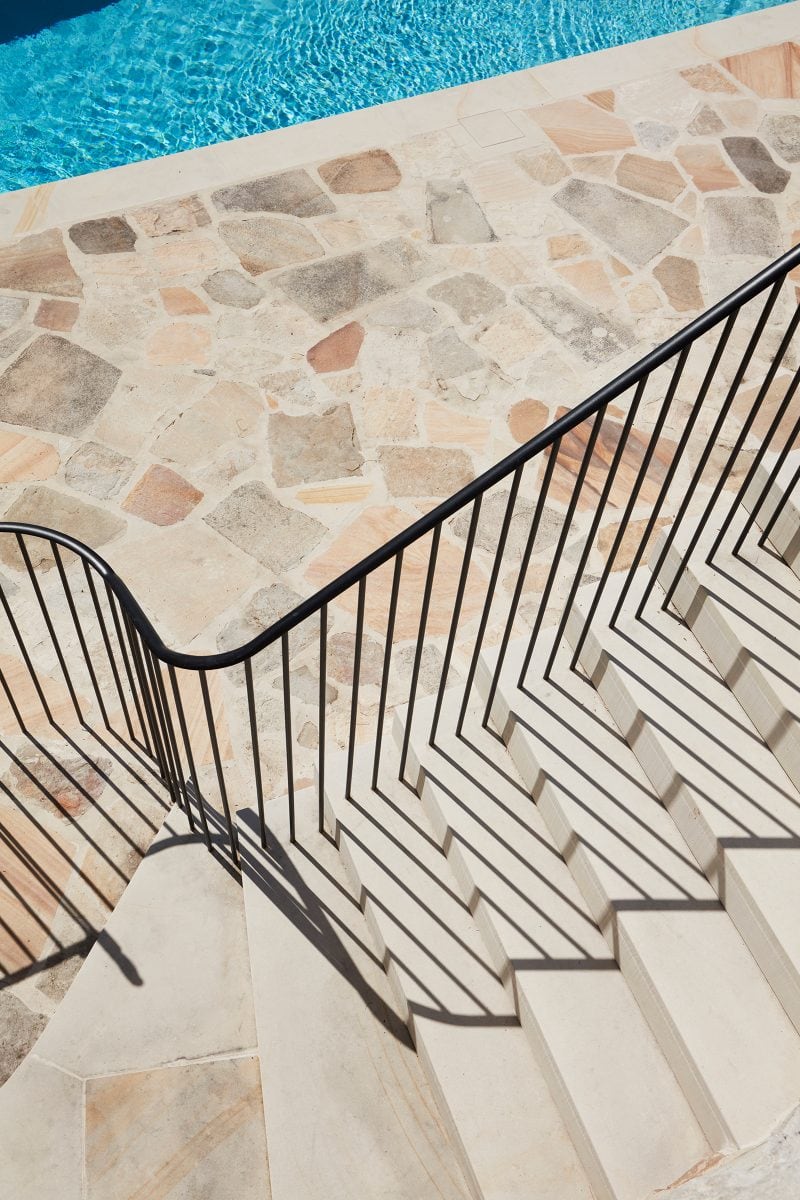
Crazy paving is an efficient way to use sandstone; there is no wastage, and a stonemason with flair will find enjoyment in composing imaginary shapes. Architects Simon Hassall and Sean Johnson also enjoyed stretching the creative application of their design skills in adhering to absurdly complex pool fencing legislation: this contorted shape is the perfect representation of our bestlegal minds.
© Prue Ruscoe
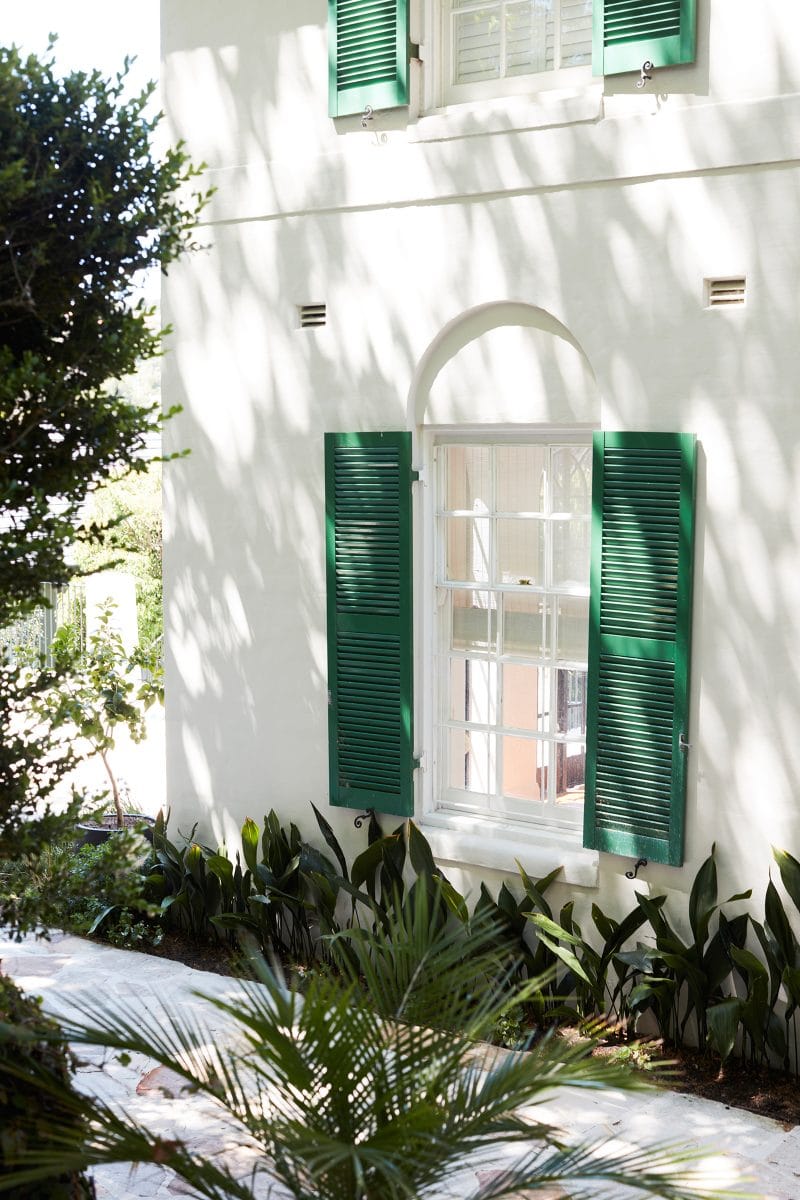
Green shutters wait patiently for a creeper to join them, a bougainvillea lies around the corner.
© Prue Ruscoe
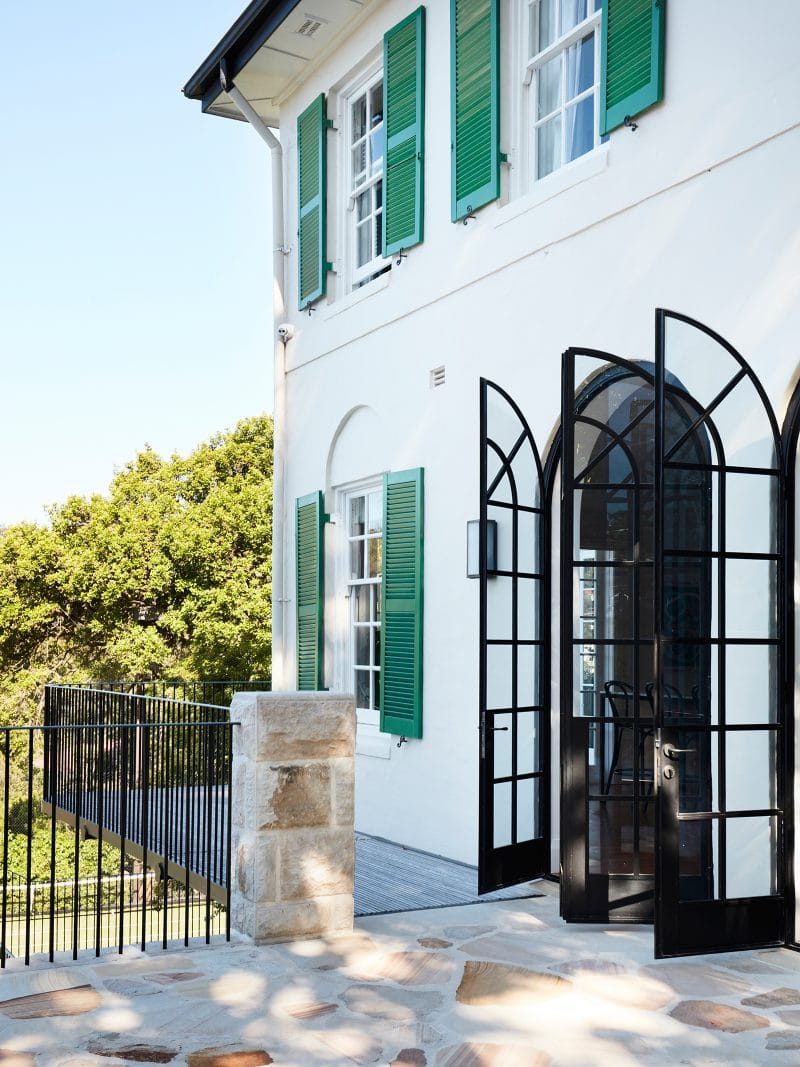
This is the northern face of the house, with an existing terrace. Behind the wall are the main living spaces, there was only a single narrow door opening so Luigi Rosselli Architects added a triple set of arched windows constructed in steel to clearly identify the new additions. Enviro Window Designs supplied the windows.
© Prue Ruscoe
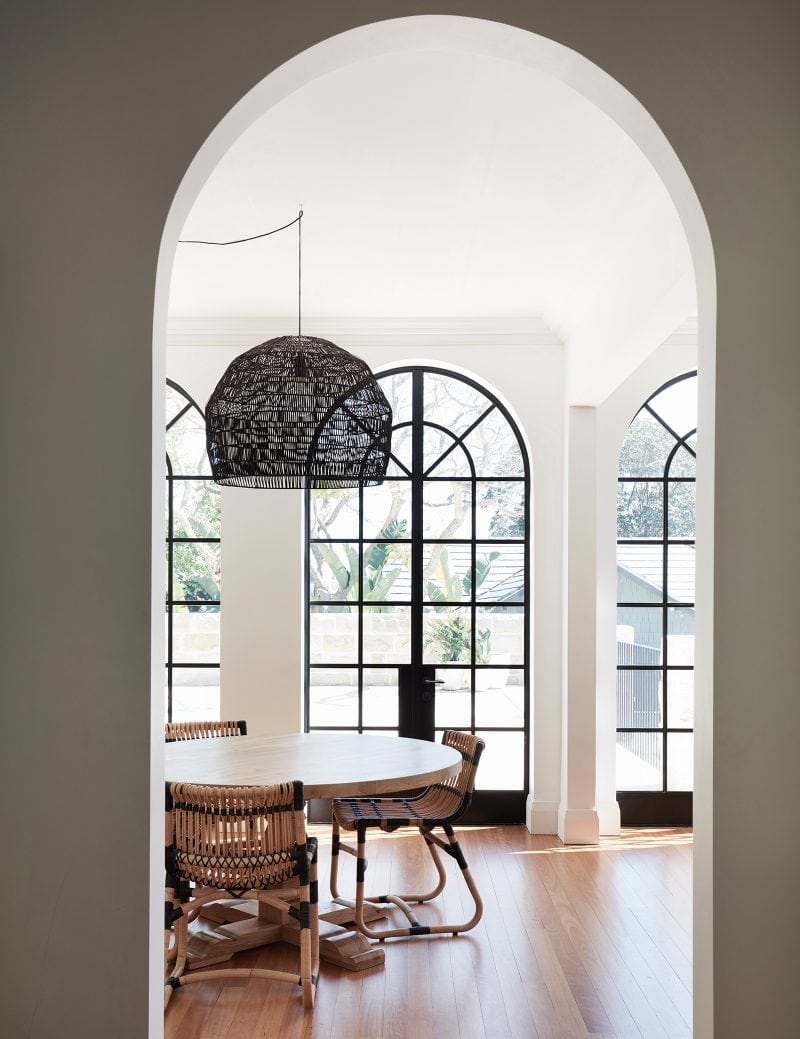
The same archways from the inside seen from the new entry hall archway. Suzanne Green carefully matched the radius with the black rattan pendant from Spence and Lyda. The Blackbutt flooring is waiting for some rugs to quieten the space.
© Prue Ruscoe
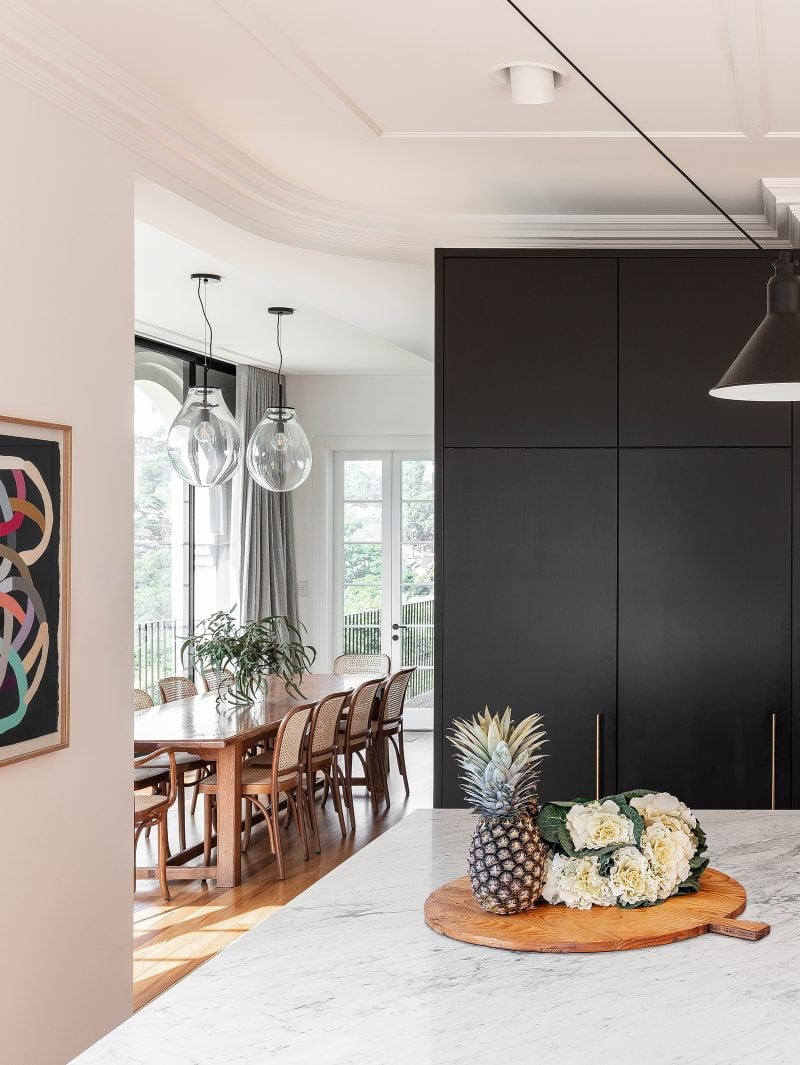
From the carrara marble kitchen benchtop one can view the loggia on one side and then spin anticlockwise towards the northern terrace and end up looking over the sitting room to the far right. Today’s militaristic control of the family is given to the kitchen and its master.
© Tom Ferguson
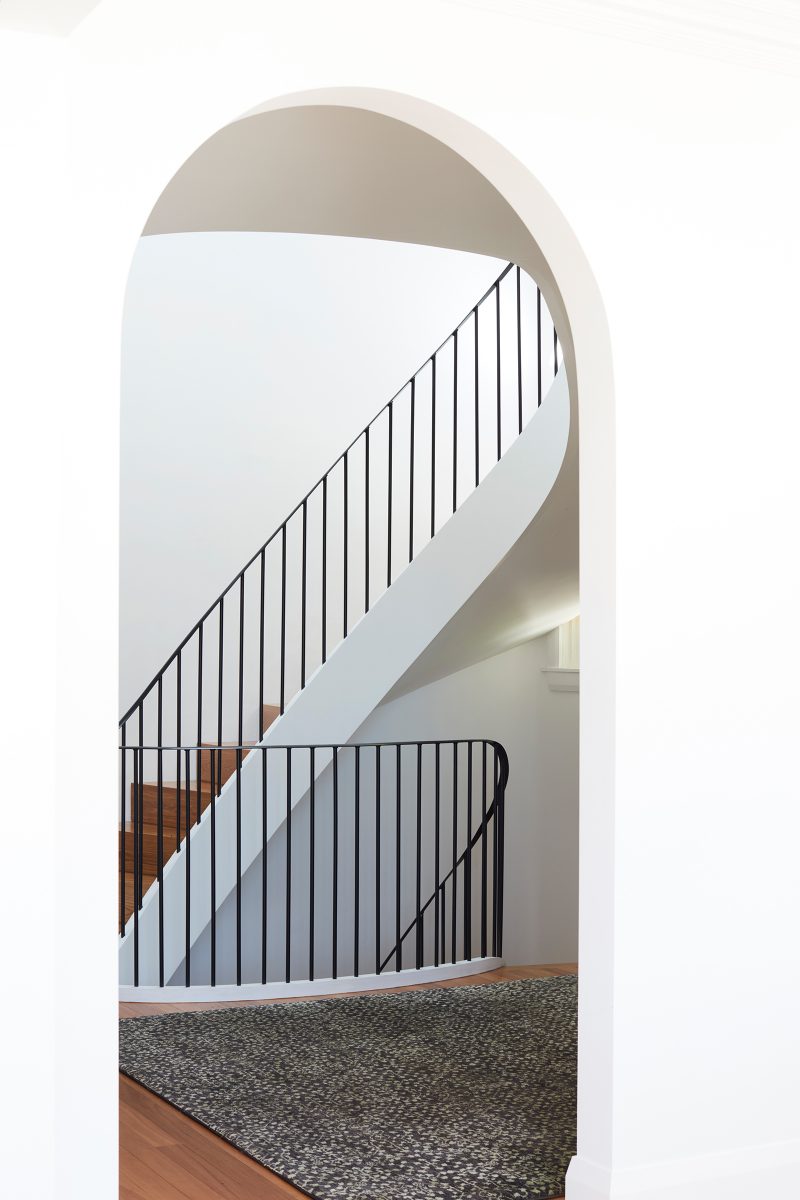
Villa Nostalgia had a very unfortunate stair; it must have been the result of a change made during construction that the original Architect could never have contemplated, it was a narrow and tangled affair. The elliptical stair was the obvious solution to fill the geometry of the entry hall. The stair “flights” (a carpenter’s poetic term for a single run of a stair) connect the three stories of the house.
© Prue Ruscoe
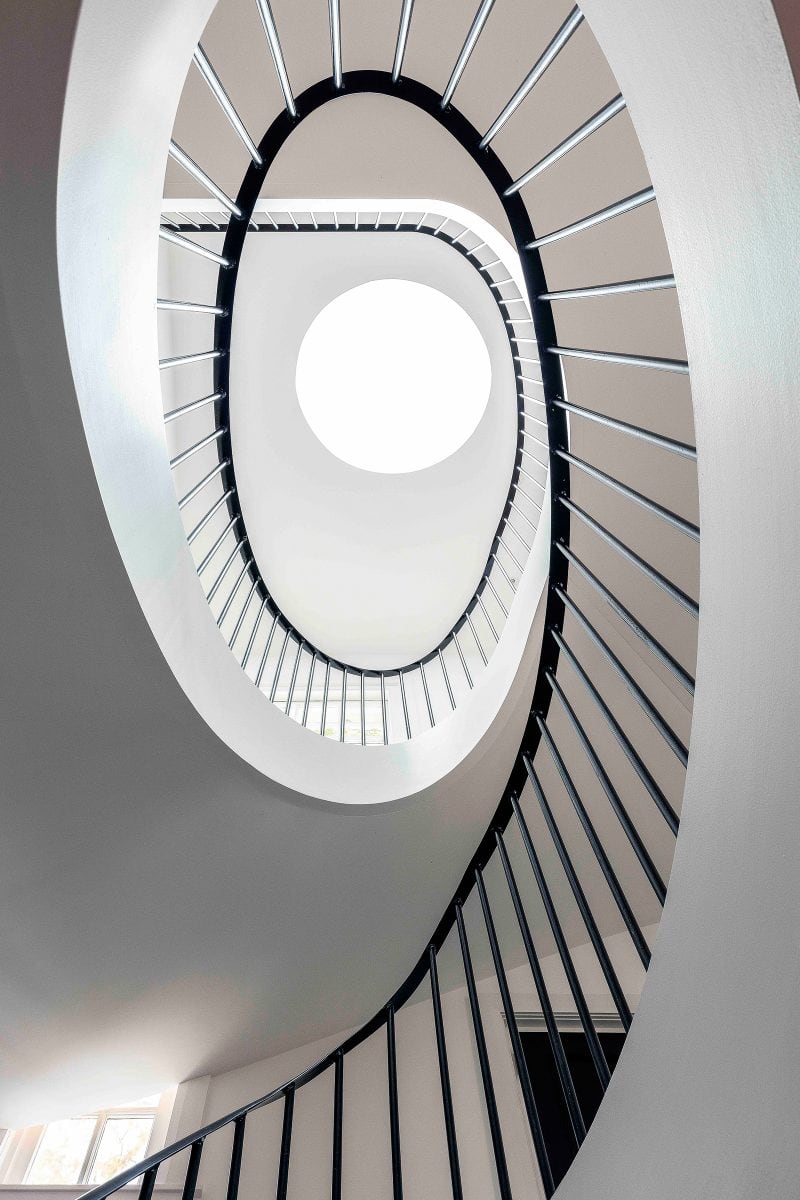
Luigi Rosselli Architects have featured a few elliptical stairs in previous projects. The first ones were quite difficult to construct as most stair carpentry shops refused to build them. Fortunately for Instagram, now they are a widely used type of stair and the carpentry shops have learned the techniques to create them. This particular stair was constructed by Edward Brown Staircases.
© Tom Ferguson
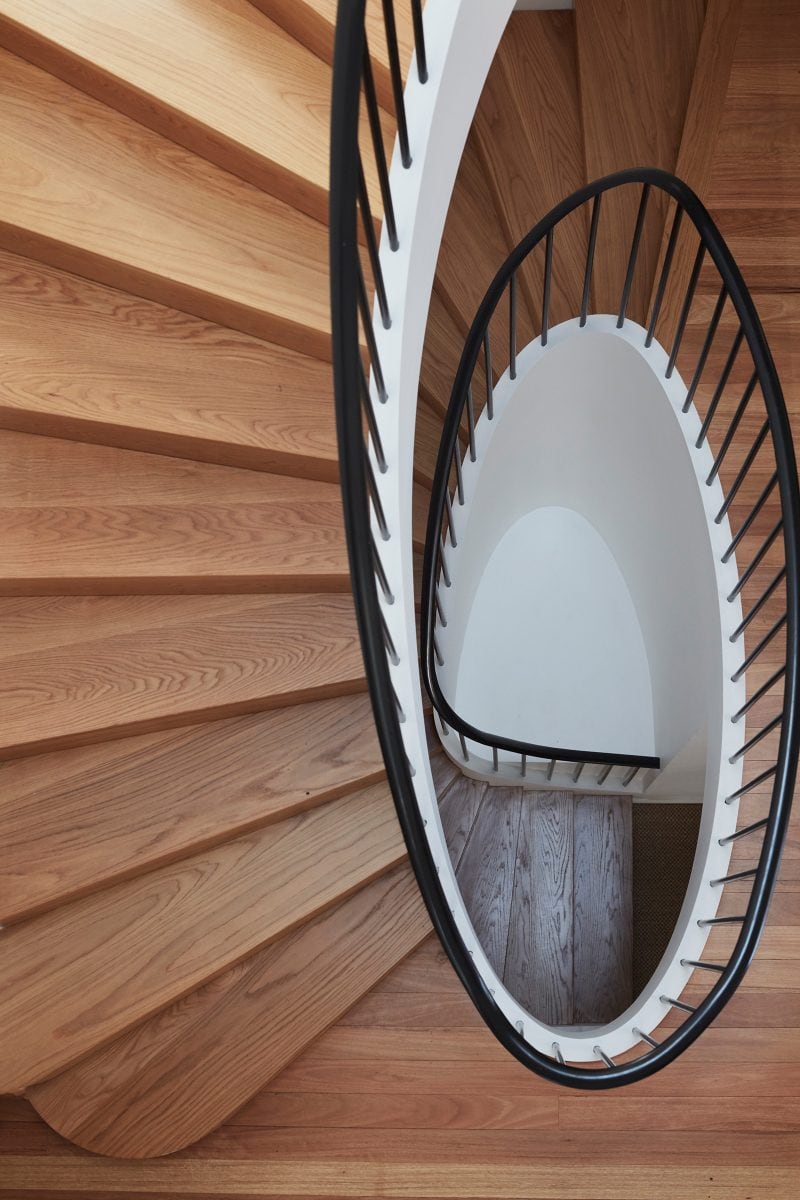
Spiral stairs are the most stiff and efficient stair structures, rigid due to the shape and a judicious architect should avoid having an engineer to help design them as they regularly fail to understand the fundamental stiffness of the shape and impose ridiculously large steel beams for support. This stair doesn’t use steel, just a laminated timber stringer, firmly connected to each of the treads and risers and to the wall, this is an age old technique that seems to have been largely forgotten.
© Prue Ruscoe
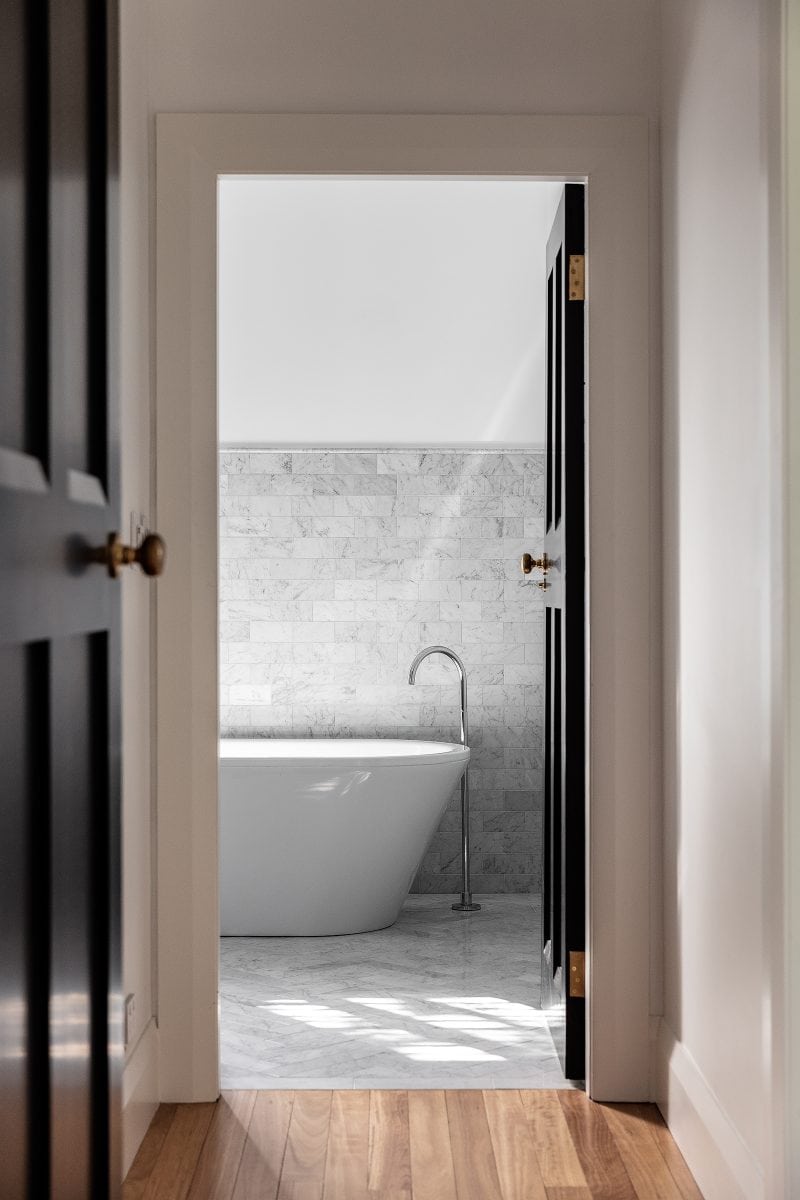
© Tom Ferguson
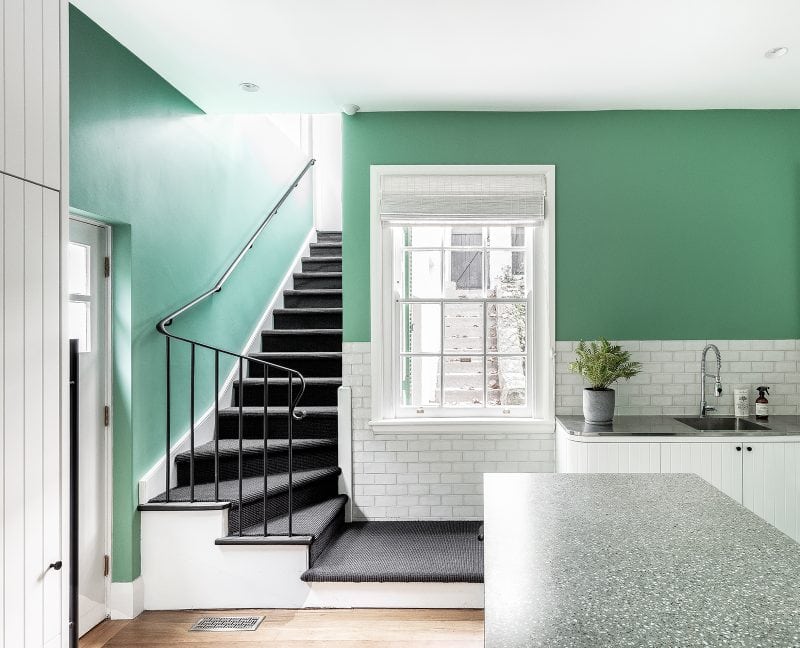
© Tom Ferguson
