





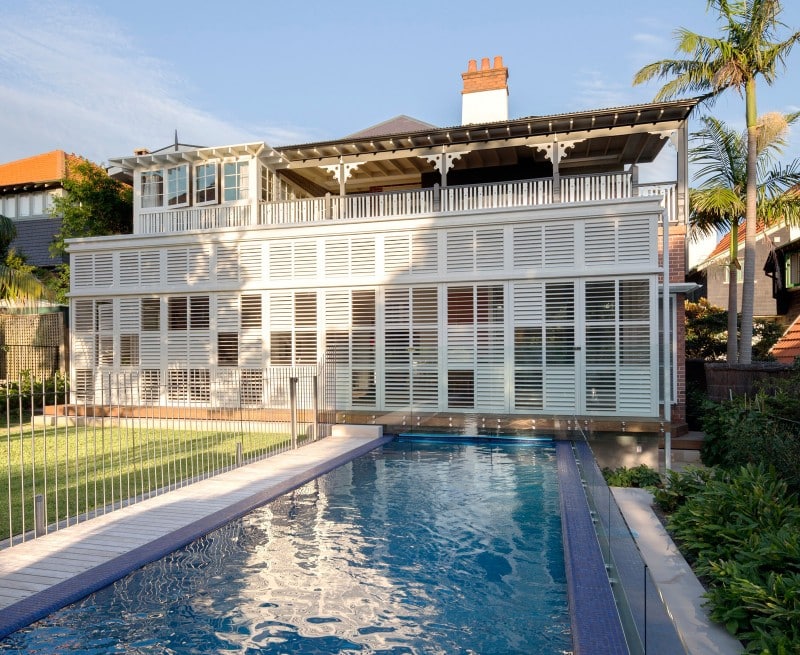
Heritage Treasure Chest
Reinventing the Veranda
Opening up a Federation Queen Anne heritage listed residence is the dream of many home owners on Sydney’s North Shore.
The northern suburbs on the Sydney harbourside, from North Sydney to Mosman were rapidly developed in the first two decades of the 1900s, thanks to the new ferry services and expansion of public transport links.
This house possessed all the attributes a wealthy family would desire: turrets, large rooms, balconies and a generous garden, yet it was introverted and dark. By adding a wide sheltered veranda to the rear of the house, the kitchen and breakfast room can be opened up to the garden. The veranda can open completely to allow the homeowners to step out onto the lawn or to the pool area, bringing the outside inside and vice versa. Protection from the hot western sun can also be provided by closing the wooden shutters or tilting the blades.
While the front of the house is adorned by the original timber balconies, soft and attractive spaces, but seldom used, the family gravitate to the back of the house, in the newly reinvented veranda: unfolding the panels, easing the louvred roof, sliding open the massive glass doors, going bare foot and breathing in the garden scents.
The original Federation Queen Anne setting of the old house is a treasure trove of paintings, sculptures and books. Modern art thrives in the heritage laden spaces.
Location: North Sydney Council NSW
Design Architect: Luigi Rosselli
Project Architects: Simon Hassall, Candace Christensen, Corrado Palleschi, Sean Johnson, Raffaello Rosselli
Landscape Architect: William Dangar for William Dangar & Associates
Builder: Paul King Pty Ltd
Heritage Consultant: Kim Ketelbey for DPC Heritage
Structural Consultant: Charles Blunt for Rooney & Bye Pty Ltd
Joiner: Kitchen Trend
Shutters: Open Shutters
Interior Designer: Alexandra Donohoe for Decus Interiors & Kara Shanahan
Photography: Justin Alexander
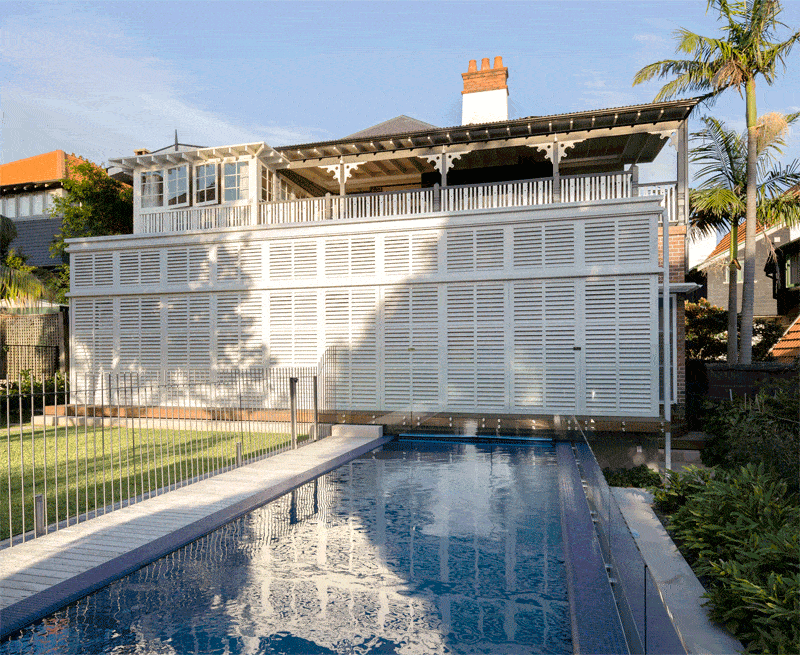
Opening up the verandah, timber shutters rotate, slide, stack and tilt their blades. The western orientation needed flexibility of protecting against the hot summer sun and having access
© Justin Alexander
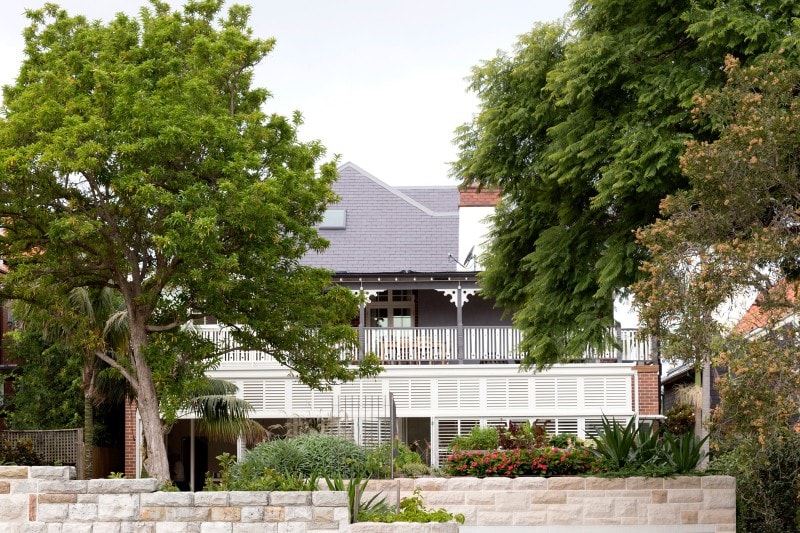
The traditional Cremorne Federation slate roof chimneys and verandah is superposed to the “treasure chest” new shuttered enclosure. The old & the new are juxtaposed in a calm relationship.
© Justin Alexander
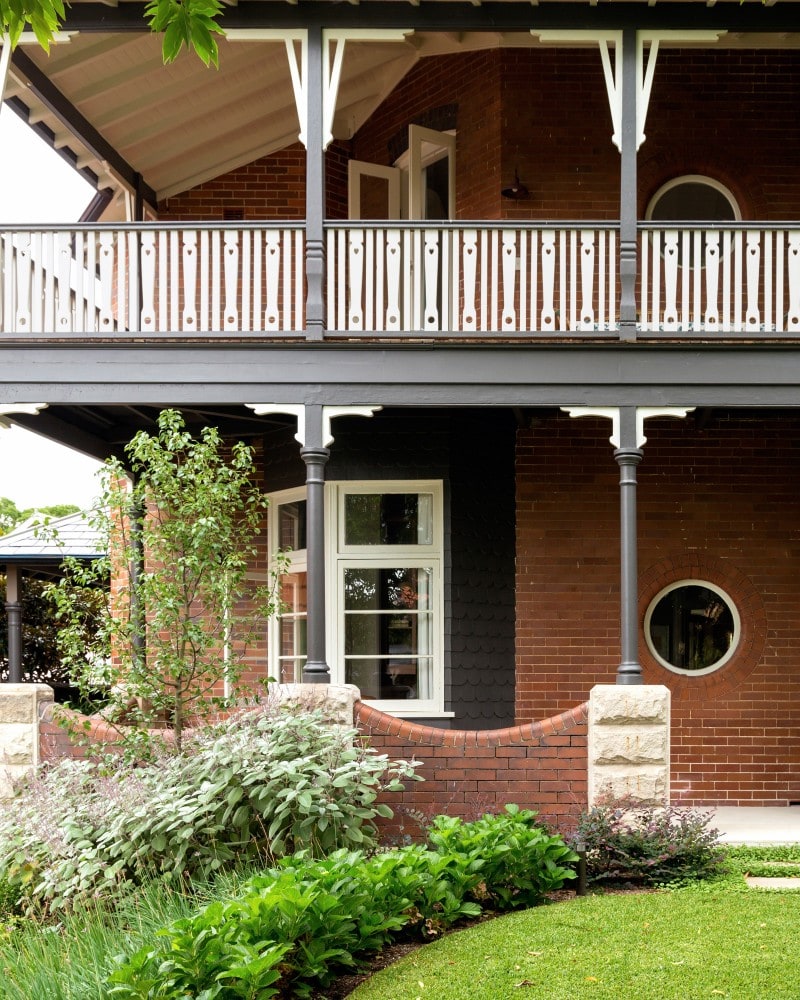
The front elevation, a classic Sydney North Shore Heritage wrap around verandah, was restored and complemented by Will Dangar Landscaping.
© Justin Alexander
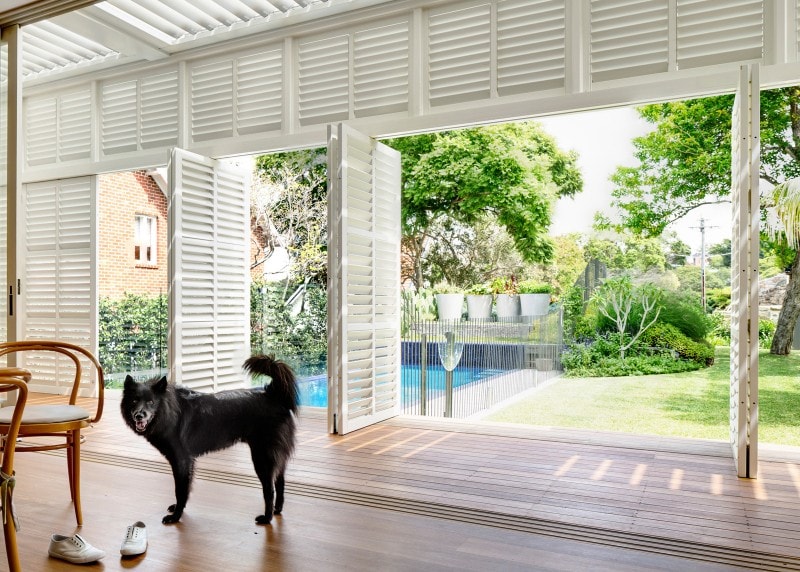
The skilful execution by the builder Paul King Pty Ltd and his shutters contractor “Open Shutters” achieved a versatile family room with the opportunity to open up to the vast garden and the light.
© Justin Alexander
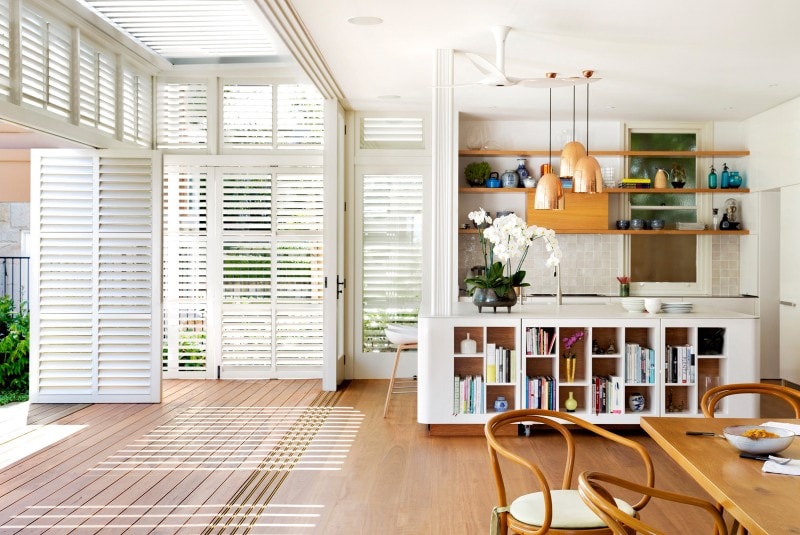
The operable “vergola” roof is integrated in the structure and design concealing its usually unattractive gutters and downpipes. Large sliding timber windows allow the flow through the verandah.
© Justin Alexander
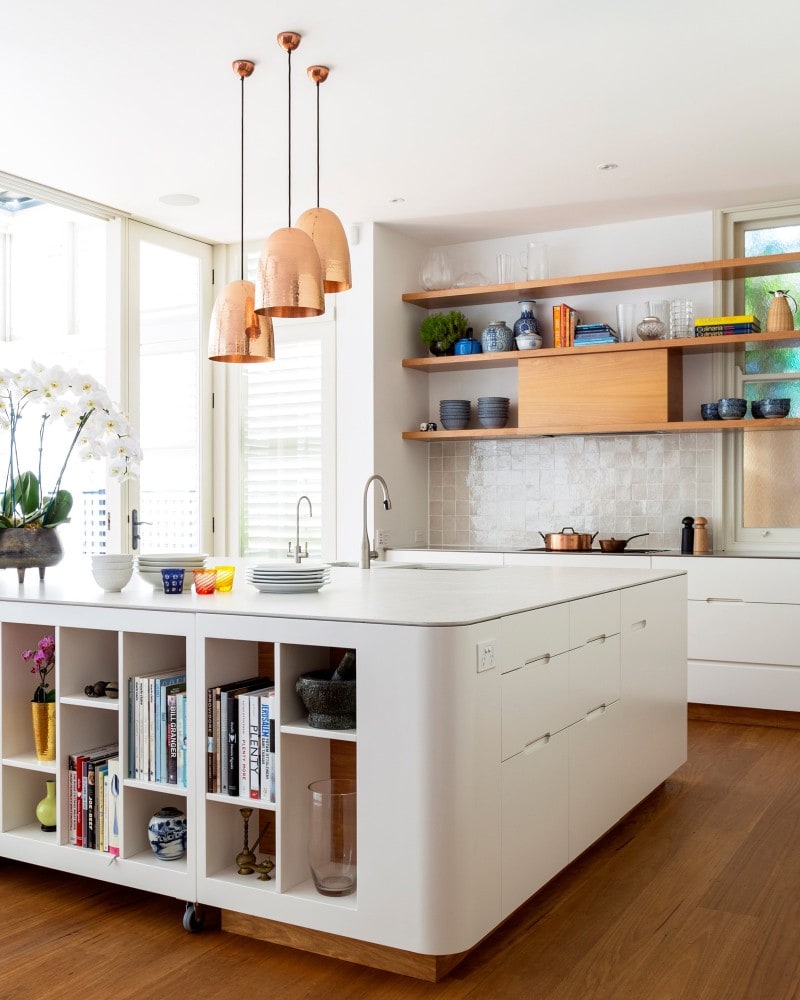
The castor wheel under the bookshelf in the foreground betrays a hidden storage area concealed in the middle of this oversized island bench. The thin edged “Stone Italiana” reconstituted stone bench top should discourage people to do bench top dancing.
© Justin Alexander
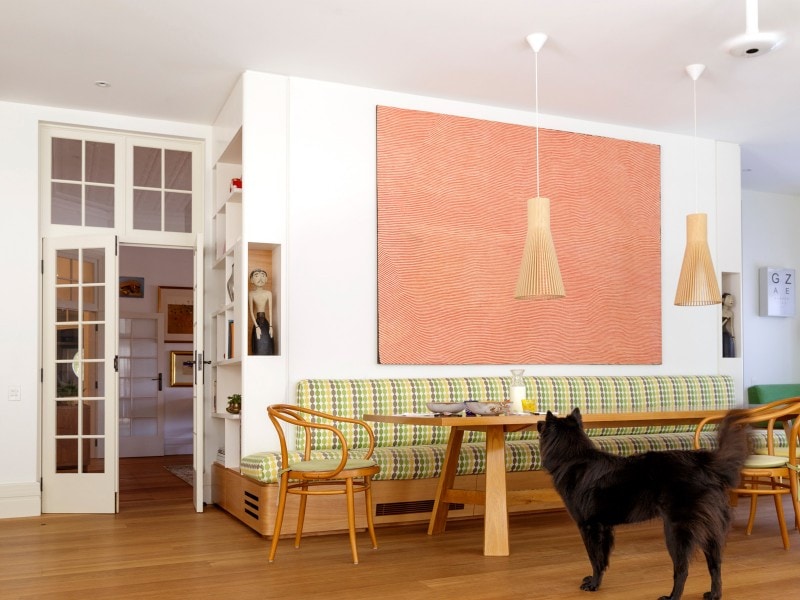
Kara Shanahan, a Western Australia interior designer selected the fabric for these seats. A painting by George Tjungurray reminds us of our aboriginal custodians of the land.
© Justin Alexander
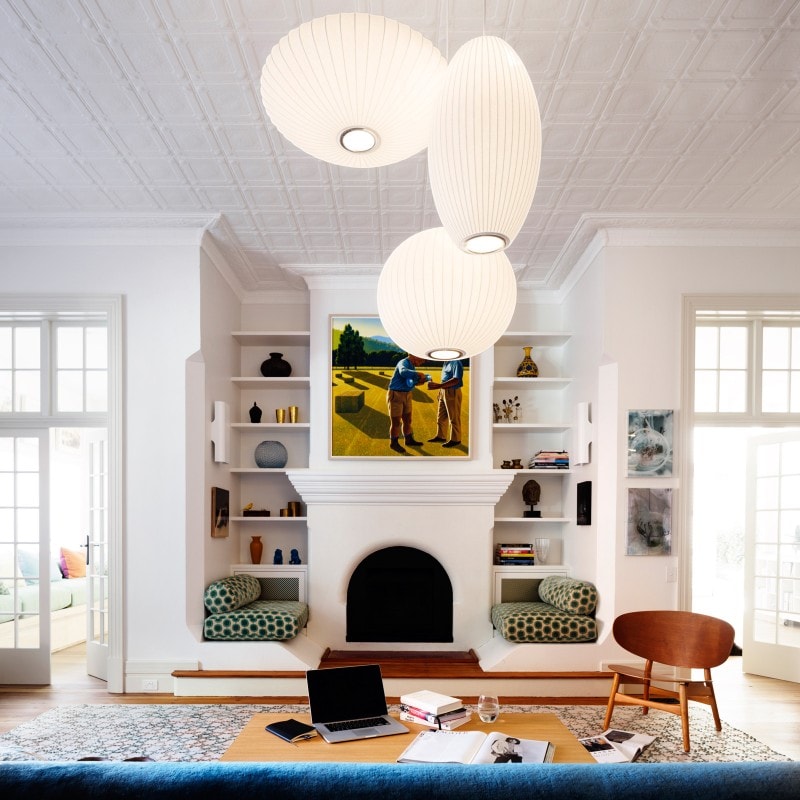
The original fireplace was a dark red brick finish, it was set plastered and left the natural gypsum plaster finish exposed, sealed with clear Porters’ bees wax. Two artworks by Janet Lawrence intentionally break the symmetry.
© Justin Alexander
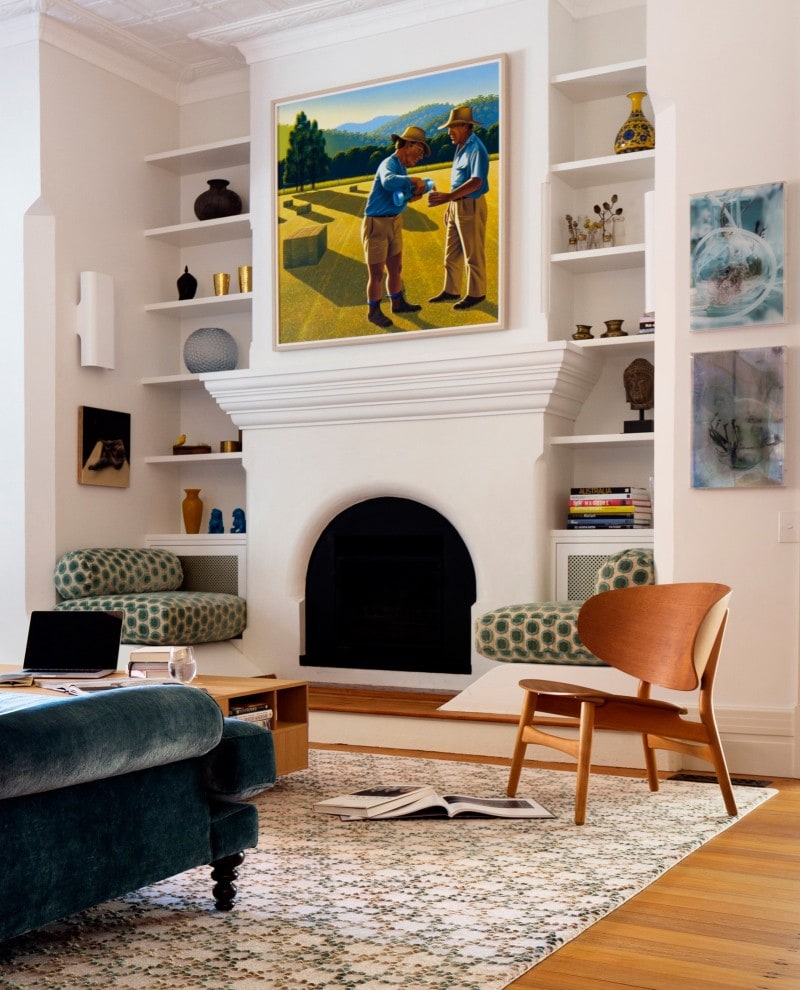
© Justin Alexander
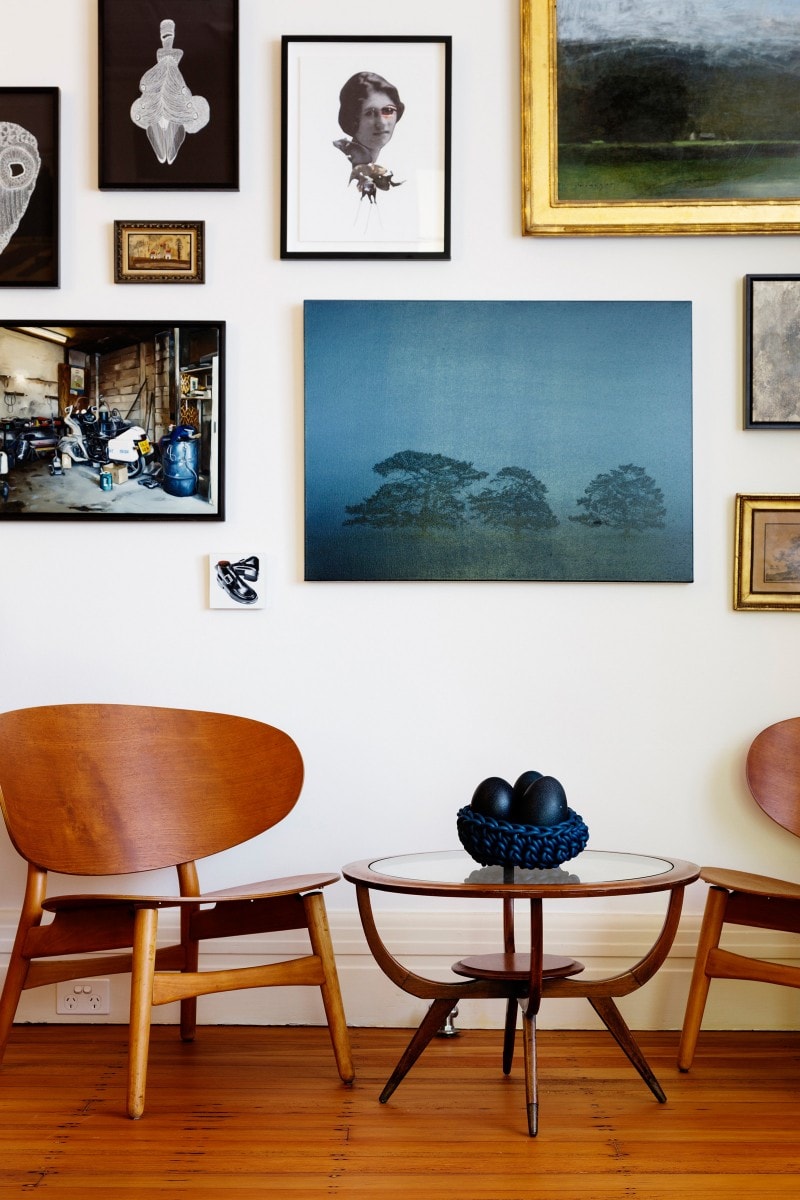
Hans Wegner’s 1948 vintage chairs by Fritz Hansen, a French Art Deco table, paintings by Katryn Ryan (center), Seth vinegar (top right), among others.
© Justin Alexander
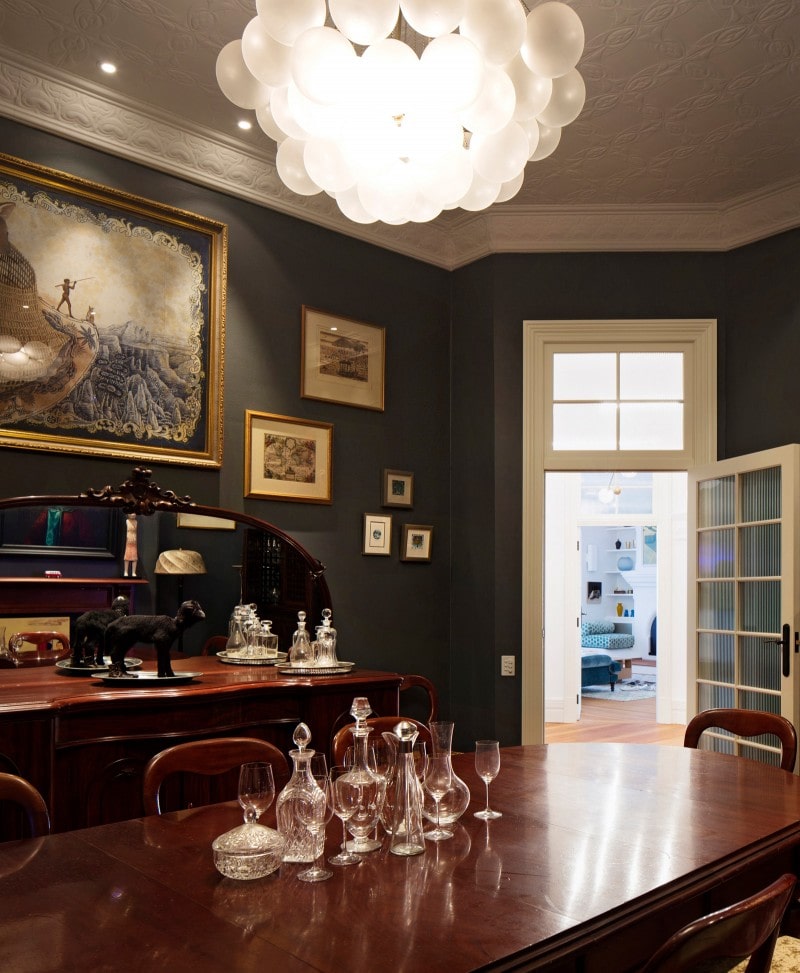
© Justin Alexander
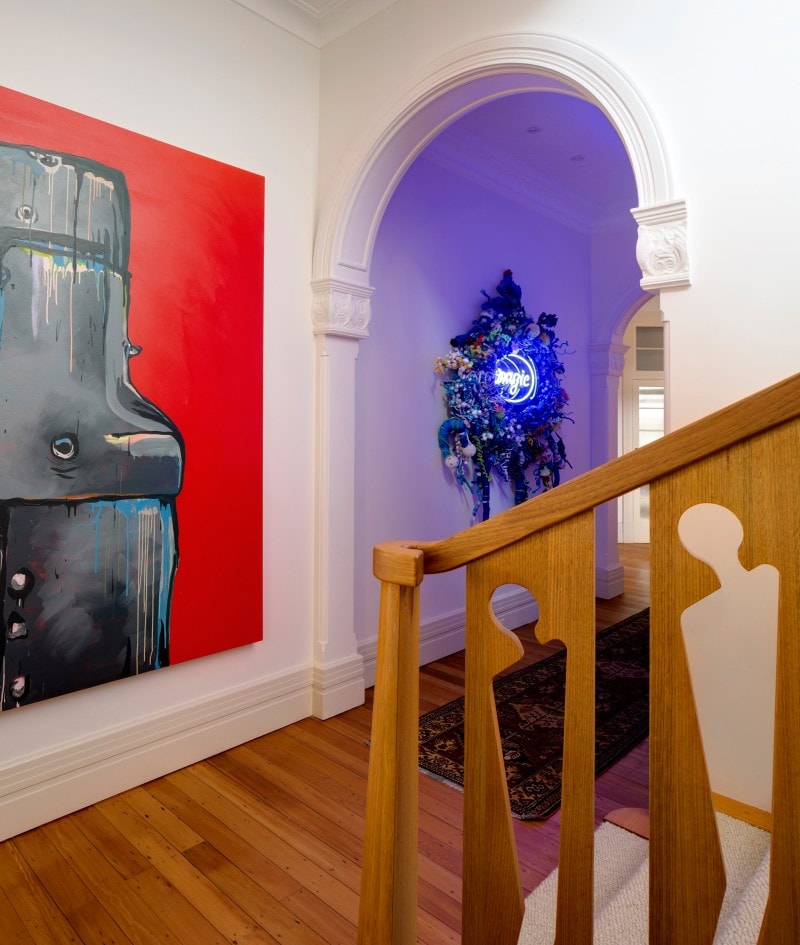
The Adam Cullen and other artworks hung by a professional art hanger.
© Justin Alexander
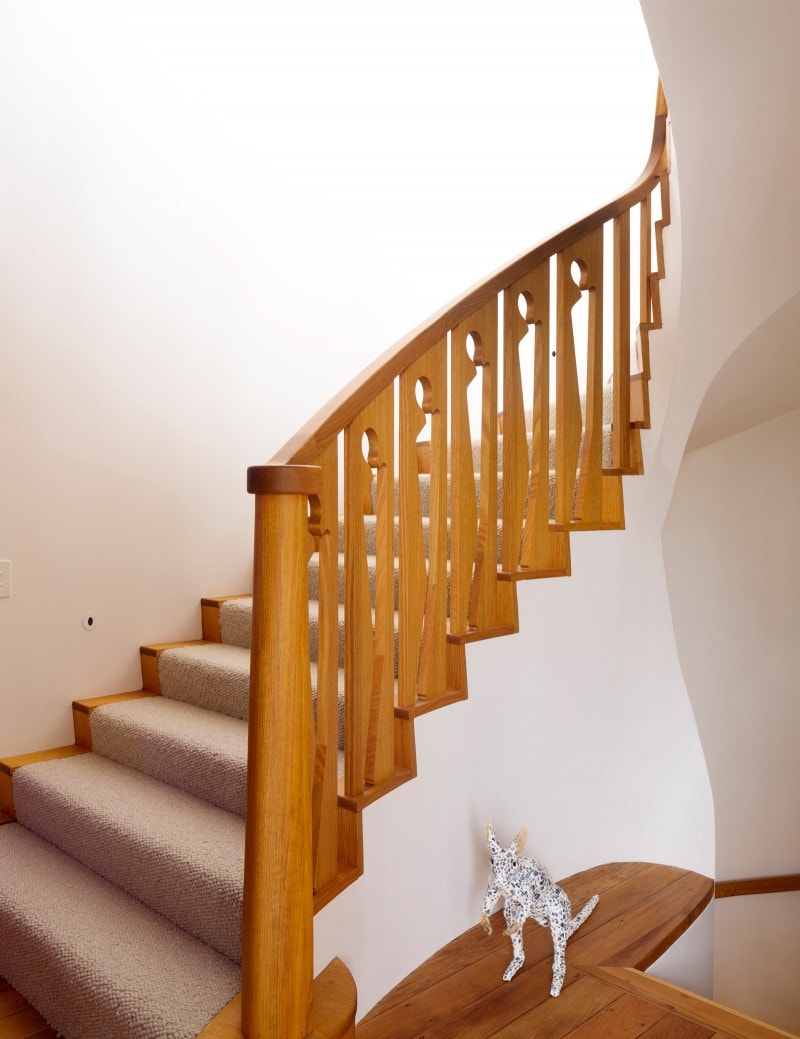
Ghostly timber balusters are dancing around a Danie Mellor kangaroo. Simon Hassall, the project architect sculpted this stair from a pre-existing 1980’s concrete ugliness.
© Justin Alexander
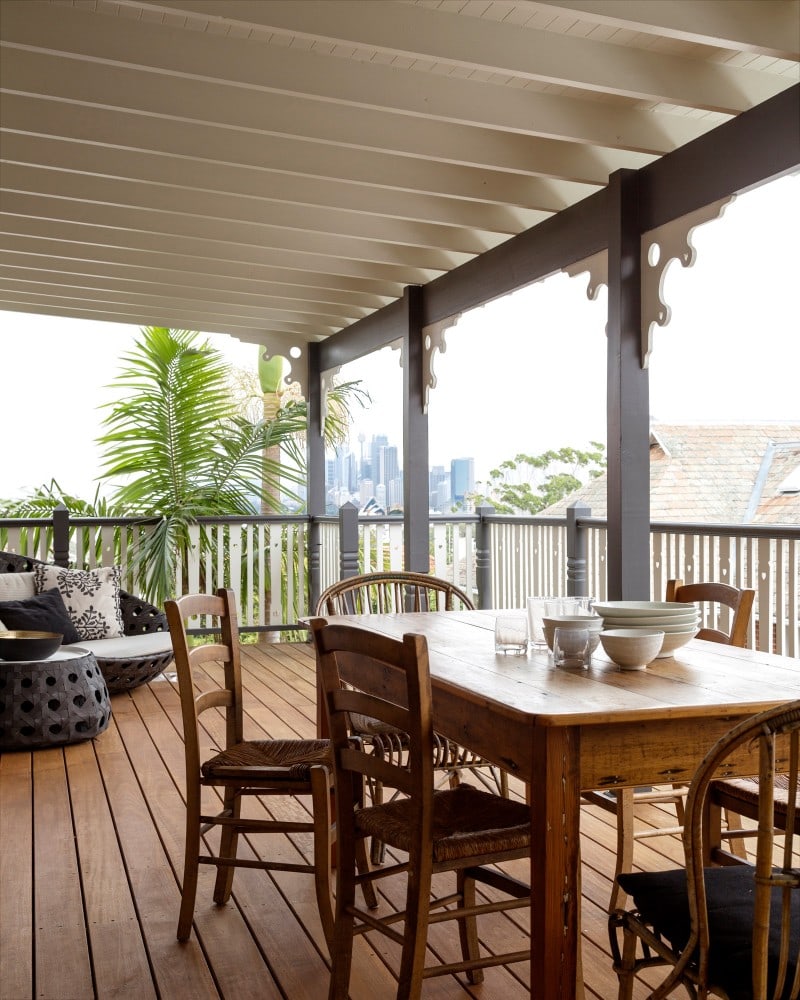
Glipses of Sydney City on the other side of the harbour through the traditional timber work of the balcony.
© Justin Alexander
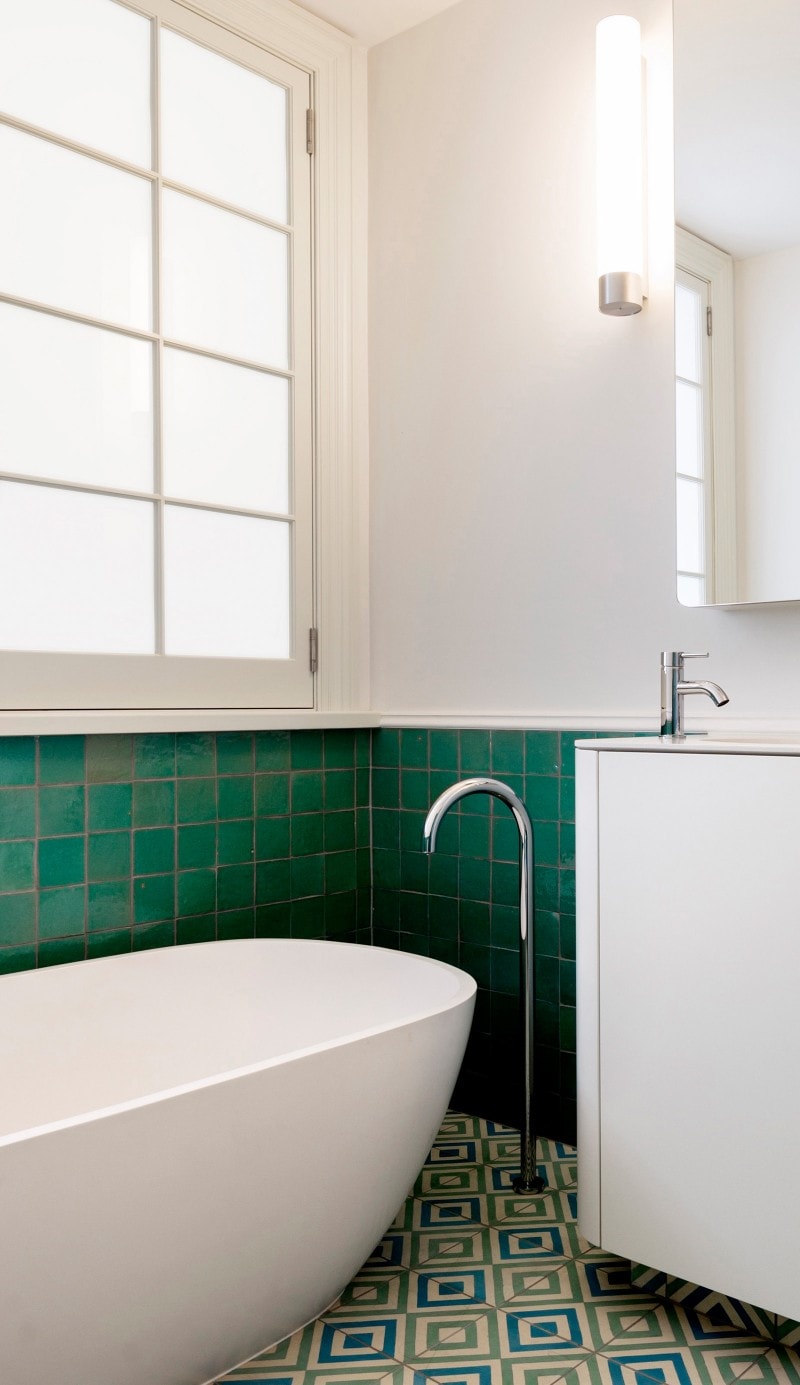
Alexandra Donohoe’s green and teal colour palette for the kids bathroom was a response to a colourful family brief. The encaustic floor tiles by Popham are a contemporary interpretation of an old technique often used in federation times.
© Justin Alexander
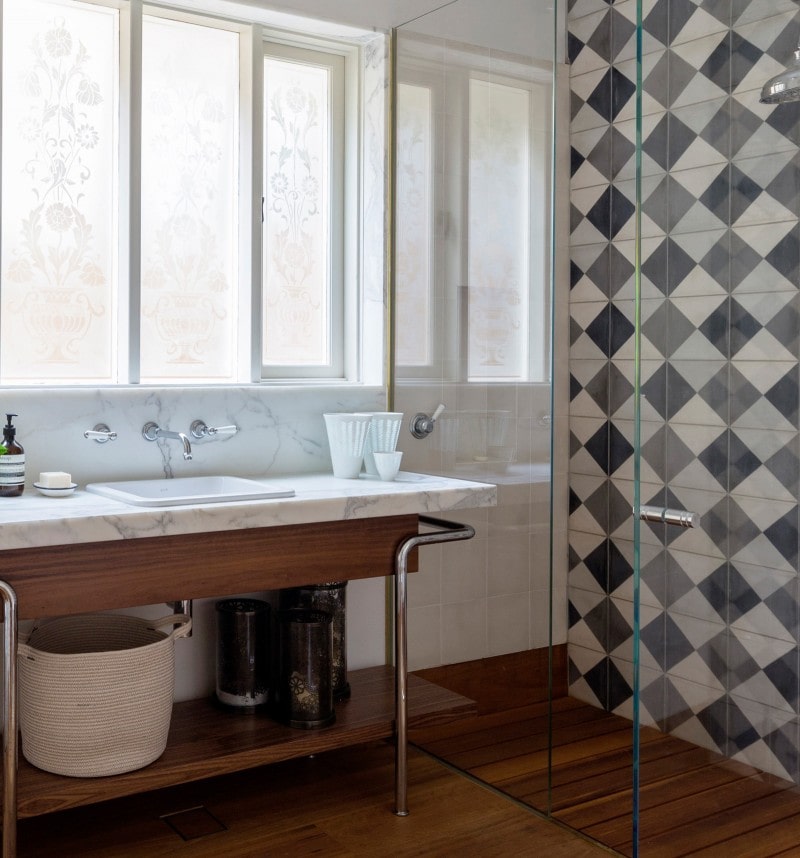
© Justin Alexander