-
Public & Commercial
Restaurants, cafes and bars are as public places as chapels, schools and libraries. In Australian cities, most of the non-residential buildings are experienced by a wide section of the public.
Over thirty years of practice, Luigi Rosselli Architects has designed art galleries, bars, chapels, childcare centres, laboratories, libraries and office buildings. The measure of the success of each project was the collaboration of the private developers’ aspirations and the public realm.
The best Luigi Rosselli Architects public and commercial designs in Sydney have been adaptive reuse of buildings laden with history and heritage, where the patina of time has enriched the modern architecture.
-

The French School
These additions to the Lycée Condorcet, the International French School of Sydney, were developed as part of a collaborative partnership between French architectural studio, Segond Guyon Architectes, Raffaello Rosselli Architects, and Luigi Rosselli Architects (under…
read more.. -
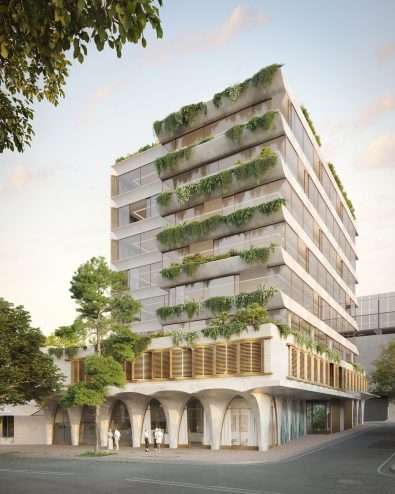
Verdical Launches
Verdical, Bondi Junction’s first A-grade commercial office development in over a decade officially launched this week. In the design for Verdical, Luigi Rosselli Architects has embraced an environmentally sensitive approach to workplace design that draws…
read more.. -
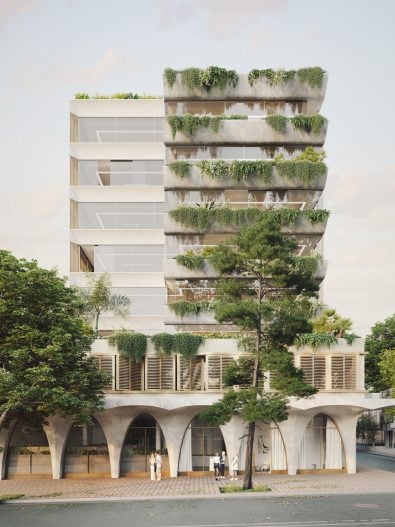
Verdical
Luigi Rosselli, and Tal Siberman of developer, The Moshav Group, sat down with Gavin Rubenstein for his podcast, Thinking Outside the Box to speak about the inspiration for Verdical, a new Luigi Rosselli Architects designed…
read more.. -

The Beehive
Luigi Rosselli Architects, Surry Hills design studio – A collaboration with Raffaello Rosselli Studio Inserted between a century-old brick warehouse and a row of Victorian terrace houses on what was once a small carpark, the…
read more.. -
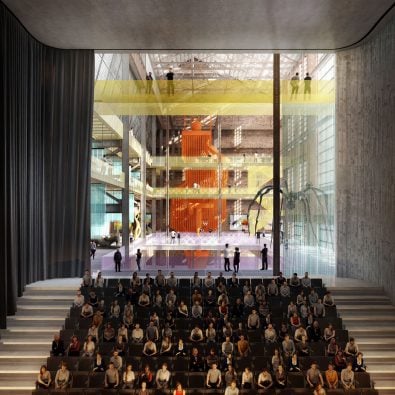
Renewal of a Power Station
From Coal to Renewables and People Power The disused power Station at White Bay is a grand industrial cathedral that stands as a gateway to Sydney when one approaches from the west. Adjoining Sydney Harbour’s…
read more.. -

South Sydney Workshop
An industrial adaptive reuse. A leniency for speed shines through this redevelopment of an industrial workshop in South Sydney. Channelling the aerodynamic forms of a fast car, a new Alucobond façade that wraps the existing workshop produces…
read more.. -
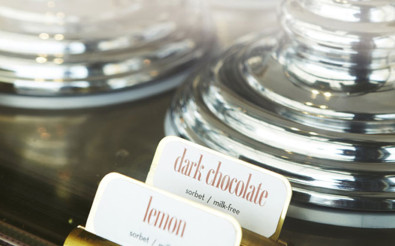
Pompei’s
Pompei’s trattoria, pizzeria and gelateria sees the Venetian backdrop of George Pompei’s childhood transplanted into the eclectic surrounds of Bondi. Inspired by John Ruskin’s exploratory text The Stones of Venice, the design channels the Byzantine use…
read more.. -
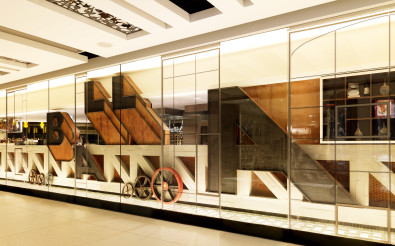
Osteria BALLA Manfredi
Osteria BALLA Manfredi is the result of the close collaboration between Architect Luigi Rosselli, Chef Stefano Manfredi and Restauranteur Julie Manfredi-Hughes. Luigi and Stefano have in common a Milanese origin. The Milano of Stefano and…
read more.. -
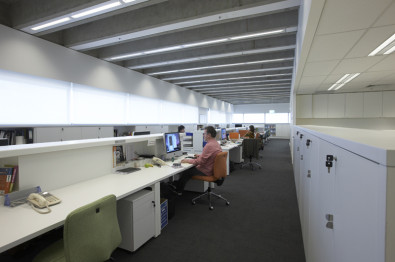
UTS Marketing Offices
The dark and menacing Tower No 1 of the University of Technology, Sydney, is an unexpected host to this light and convivial workspace. The UTS, whenever they need a fit-out or a space with some soul…
read more.. -
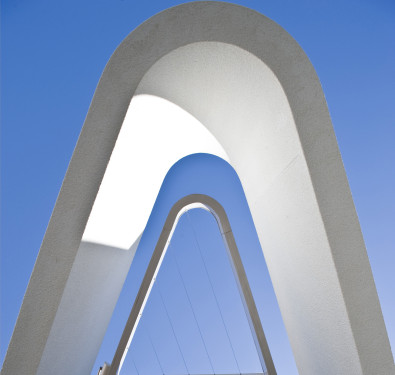
Surry Hills Studios
The history of Surry Hills, with its rag trade sweat shops and brothels, was found in the walls of this run down four storey warehouse building once the paint was removed from its flaking walls. With…
read more.. -
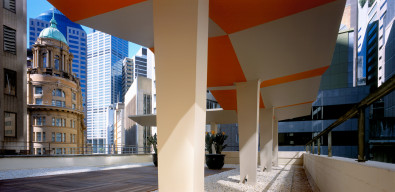
Pitt Street Office Building
The developer, the Ashington Group, purchased this eight storey building completely gutted and stripped to the bones by the previous owners. They abandoned this narrow and deep site when their land amalgamation plan was dropped. The…
read more.. -
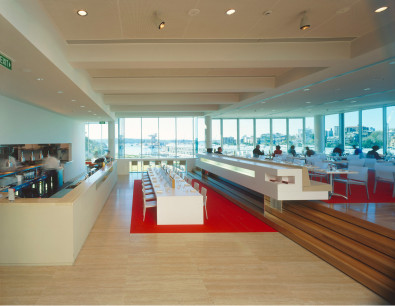
ART Gallery of NSW Restaurant
Part of the recent additions of the AGNSW was the new restaurant and function space and the refurbishment and extension of the café. While an art gallery needs mostly wall space, this restaurant has no…
read more.. -
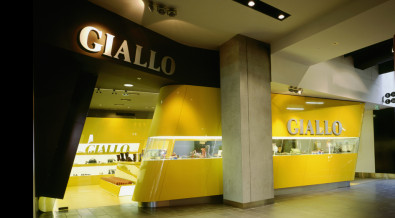
Giallo Store
One of six stores we designed for this brand, this is the result of a Brand Spatial Design we developed for Giallo shoe retailer (Giallo means yellow). The design had to appeal to a younger…
read more.. -
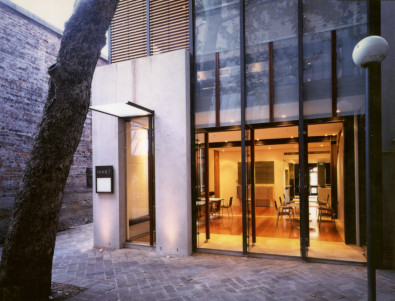
The Rocks Adaptive Reuse
The George Street North Branch of the English Scottish and Australian Chartered Bank was designed in Venetian Gothic style by William Wardell and completed in 1885. It is considered to be a ‘gem’ of non-ecclesiastical Gothic…
read more.. -
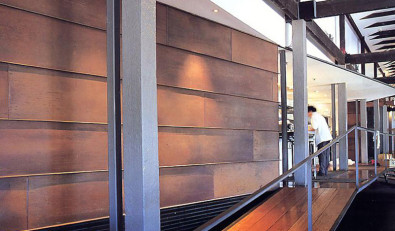
Belmondo Restaurant
Located in a former woolstore in The Rocks where the lanolin oil is still impregnating the old timber floor and hardwood posts, this restaurant is a building within a building. The cavernous shell of the…
read more.. -
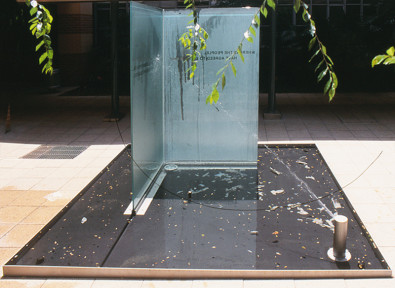
UTS Fountain
read more..





