-
Residential
The design of apartment buildings or single houses, multi-storey living or a humble shed, they all need a good understanding of the human psychology, dreams and aspirations. Luigi Rosselli Architects has acquired a reputation for building residences that fulfil these aspirations.
The councils and authorities often tend to frustrate the developers and home builders, Luigi Rosselli Architects has developed over 30 years relationships and mutual respect with councils, acquiring many “good design” awards and recognition, being invited to advise councils on planning and residential matters.
The measure of a successful residential development should not be linked to the reflection on its real estate price (real estate agencies use the Luigi Rosselli name in their advertising as a major selling point), but to the way the community has received the finished project and the longevity of the building and the design. The following residential projects should bear witness to the above.
-
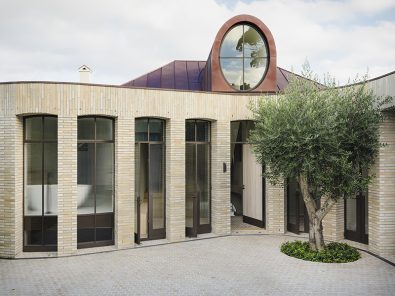
ReclaYm
Residing in good company – situated as it is in close proximity to a cluster of other Luigi Rosselli Architects designed homes – and built in the late 1930s, internally this house holds a number…
read more.. -
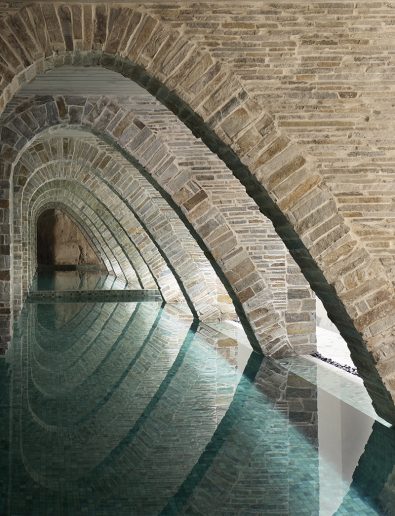
Hidden
A Cryptic Estate For centuries, buildings and towns were built layer upon layer. Churches were built on the foundations of temples, and cathedrals over churches, taller and grander; the crypts of cathedrals were often…
read more.. -

Terra Firma
From the Latin for ‘solid ground’, terra firma was an expression used by mariners to describe their nostalgic yearning for land and a solid foothold. A life at sea is subject vast ocean currents, shifting…
read more.. -
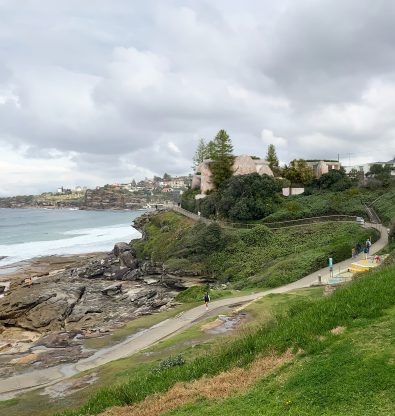
Tamarama Headland Sea Change
Commissioned by the Droga Family, Luigi Rosselli Architects have been entrusted with the task of designing a landmark residence that will occupy one of Sydney’s most picturesque locations, set against the spectacular backdrop of the…
read more.. -

Casa Figueira
During a visit to Sydney, star architect Mario Botta was asked during a press conference what he thought of the architecture of the harbour city, he replied: “… Sydney has wonderful trees…” It was not…
read more.. -
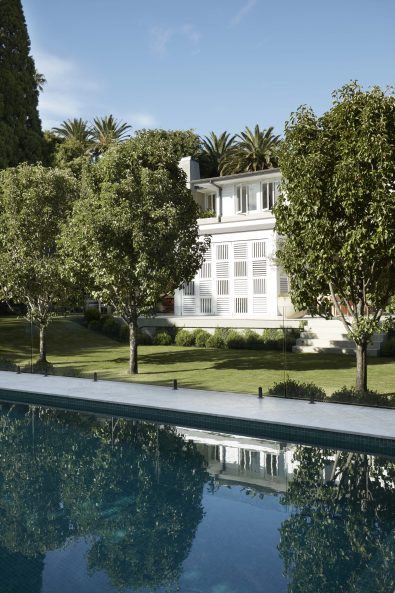
Jardin d’Eden
Located in a densely populated quarter north of Sydney Harbour, and surrounded by a vast garden, this home has recently received a second renewal. Built in the early 1900s in a Queen Anne style, Luigi…
read more.. -

Renaissance Villa Renée
Never demolish! This is the war cry of the many architects concerned by the large environmental impact of urban renewal if we continue to bring down existing buildings. The material waste, and the labour required…
read more.. -
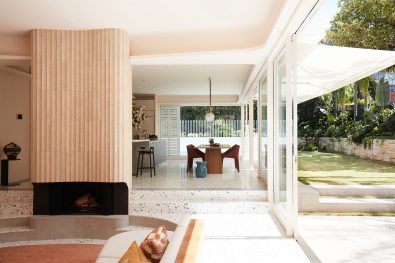
Hearth in the Well
Architects are often asked to play ‘musical chairs’ on houses that need to be refreshed to reflect today’s standards. For this home, there was no requirement to increase the envelope of the building; instead, the…
read more.. -
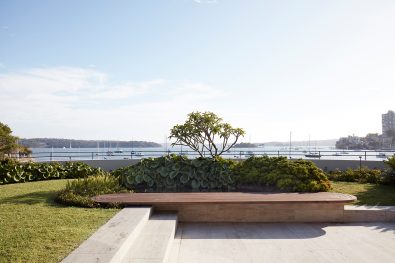
Upper Deck
Growing tired of the commute to city offices from their home in a leafy northern suburb, once their youngest child left home our clients decided to relocate to an apartment in walking distance from not…
read more.. -
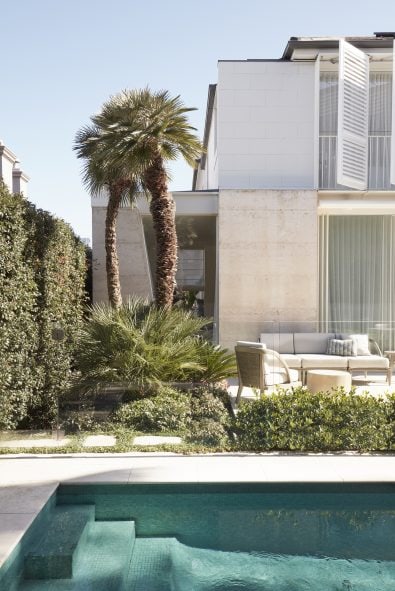
Family Heritage
There is a perception that heritage houses are not family-friendly homes, that they are not easily adapted to the modern lifestyles of a young couple, their growing children and the grandparents, Family Heritage seeks to…
read more.. -
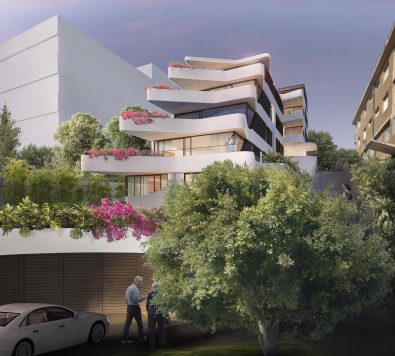
Ladera, Bellevue Hill
Luigi Rosselli discusses Ladera, a six-storey, multi-residential project in the Sydney suburb of Bellevue Hill. Meaning ‘hillside’, Ladera, commissioned by developer, MBW Pty Ltd, and built by Impero Constructions, is the non-identical twin of its…
read more.. -
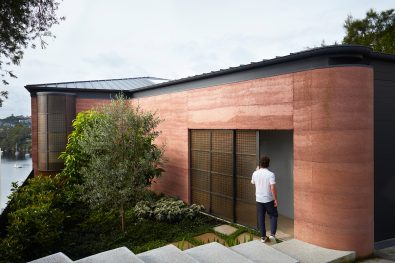
Earth-Ship
Architecturally, earthships form part of the discipline of adaptive reuse. They embrace a style of architecture developed in the late 20th century, which aims to utilise both natural and upcycled materials to create passive, sustainable,…
read more.. -
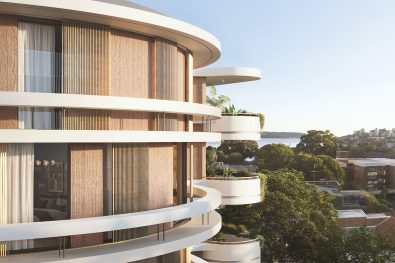
ODE Double Bay
This new mixed-use development of well-appointed apartments and commercial tenancies plays a key role in the renaissance of the Sydney suburb of Double Bay, pocketed in nature by the heritage conservations areas along Transvaal Avenue…
read more.. -
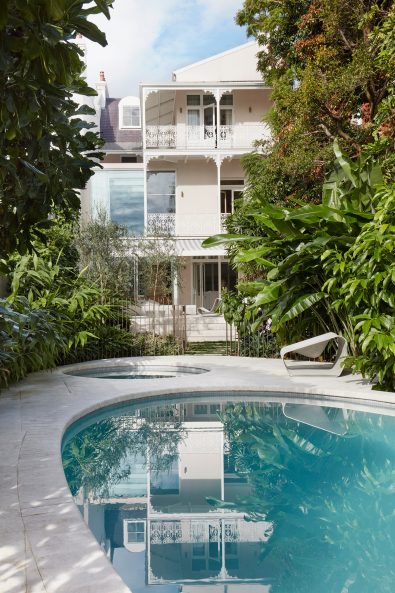
Paddo Pool Terrace
One often learns history as the archaeological stratification of time, where layers refer to ages, from the most ancient to the most recent. In this terrace house in Paddington, the ‘layers’ are the four storeys…
read more.. -
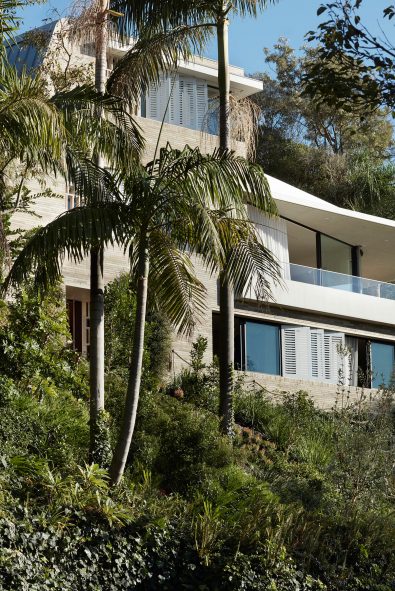
Sandcastle
Located at the crest of a steep sand embankment, Sandcastle is built on a block many considered too difficult to build on; a forty-five-degree slope that presented a climb to reach the house even a…
read more.. -
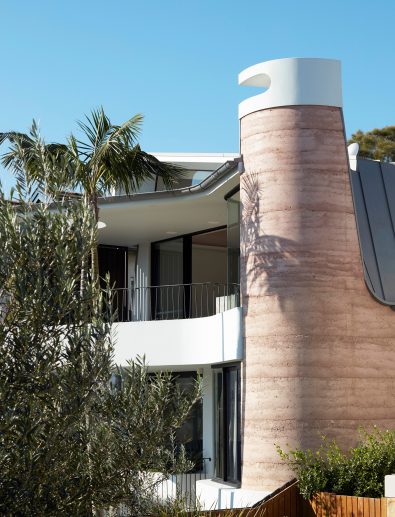
Above Board Living
Where the land meets the sea the blue expanse of ocean and sky is a magnet for humanity, the Blue Planet Dwellers; this home, created for a family reaching maturity, with adult children and parents…
read more.. -
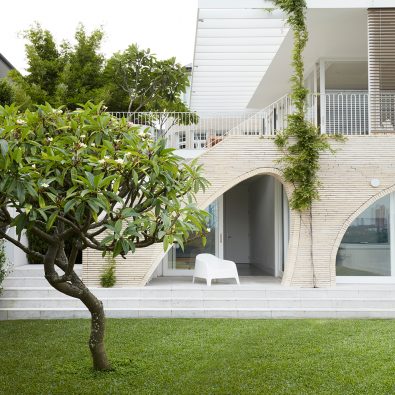
Arch-Texture
It is not a coincidence that the word ‘Arch’ is found in both ‘Arch-itecture’ and ‘Arch-aic’.1 In recent times there has been a resurgence in the use of the ‘Arch’ in architectural forms throughout the…
read more.. -
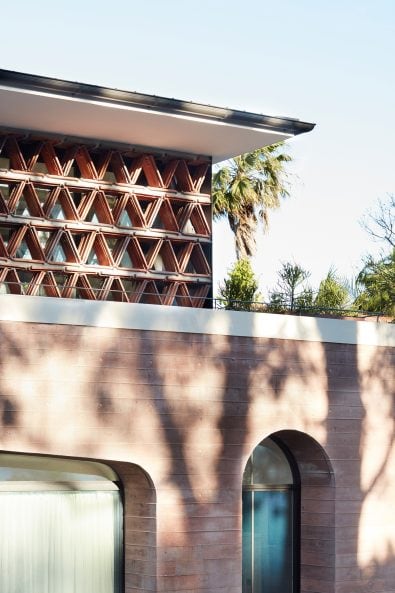
La Casa Rosa
Under the reign of Queen Victoria, the residential architecture of the British colonies was immersed in a nostalgic and late romantic borrowing of gothic architecture in its idealised interpretations of John Ruskin’s essay, The Seven…
read more.. -

Bondi Bombora
A “Bombora” is an indigenous Australian term, possibly with its origin in the ‘Dharuk’ language spoken in the Sydney region, to describe a wave breaking over a shallow reef or sandbank that has been adopted…
read more.. -
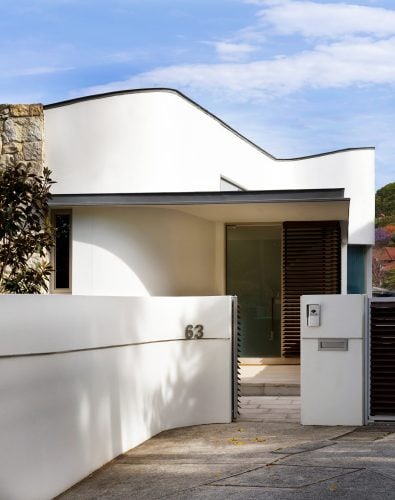
Timeless Consular Belt Residence (Revisited)
Designed twenty years ago and characterised by delicately sculpted, curving white walls, a stone base to anchor the structure to the ground and light, sharp edges roof eaves floating above shaded timber windows, this timeless…
read more.. -
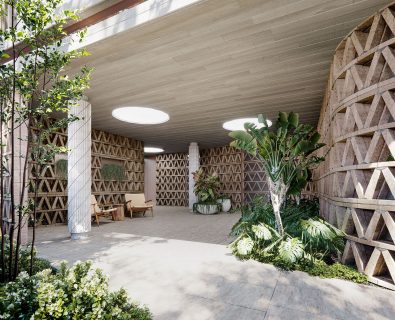
‘Pointe Living’
As slender & gracious as a ballet dancer hovering over Edgecliff, ‘Pointe Living’ is elevated above the iconic Sydney Harbour. Shaped with rough rendered walls, curved glass balustrades and double edge concrete beams, this will…
read more.. -
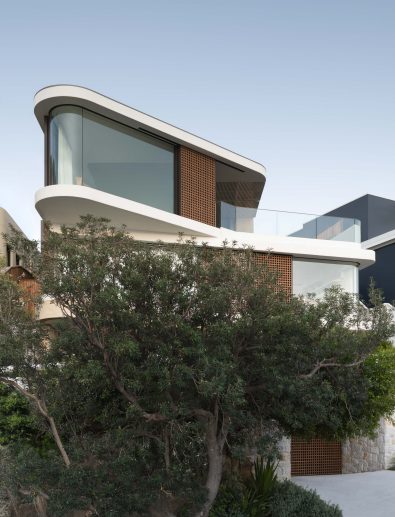
Pacific View Point
Docked into the steep rocky strata of the Pacific Ocean coast, this home in Sydney’s Eastern Suburbs is a place for contemplation; a place to observe and absorb the shimmer of the water, each fold…
read more.. -
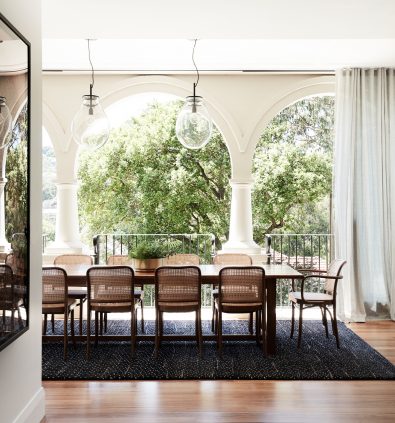
Villa Nostalgia
Powerful sandstone foundations, a perfectly proportioned loggia with triple arches, and vast gardens, “Villa Nostalgia” is an elegant and gracefully aged villa located in Woollahra’s “consular belt”. In what was quite an interesting match, the…
read more.. -
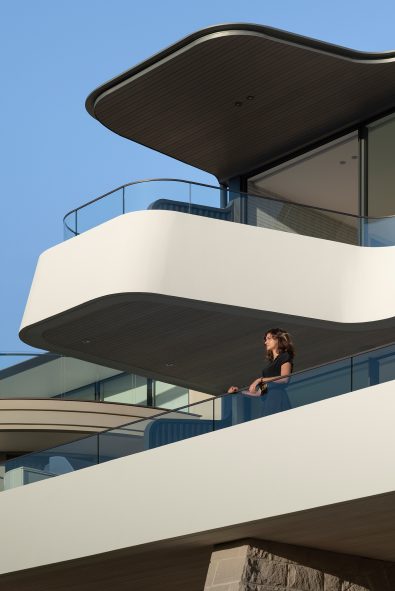
Hill House
Sydney’s Dress Circle Designed on a steep site, located just below the summit of Bellevue Hill, this substantial residence has been endowed with an eagle’s nest panorama. The harbour is Sydney’s stage set and here…
read more.. -
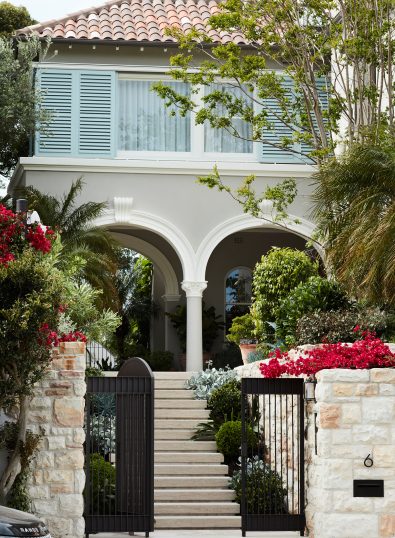
Peppertree Villa
Pepping Up Late 1920s Classicism At the summit of Bellevue Hill a centennial Peppertree rises over the skyline; two homes lie beneath its vast canopy. To one side of the fence, The Oculi House and…
read more.. -
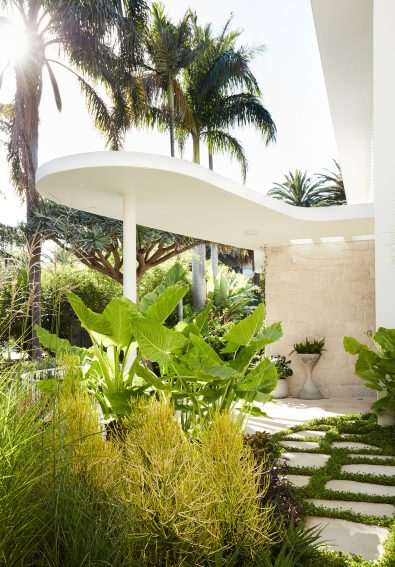
Homage to Oscar
The Heritage of Modernism Sometimes alterations and additions can amount to significant interventions to breathe new life into a building, occasionally they require only the lightest touch to reinvigorate an existing design, as was the…
read more.. -
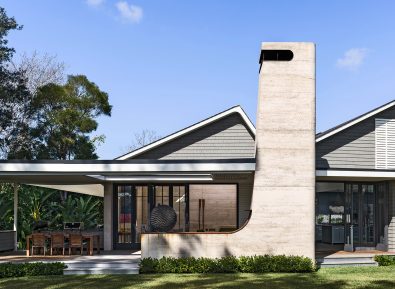
Earth, Wind and Fire
The Village House Earth is one of the oldest construction materials known to man; it can be fired, as with bricks and tiles, or used in its raw state as with adobe or rammed earth….
read more.. -

Bridge Building
Water is a precious element in residential architecture, almost an essential element for happiness. In Islamic architecture, water is used as a balm to restless minds and is often found in psychiatric hospitals. This justifies…
read more.. -
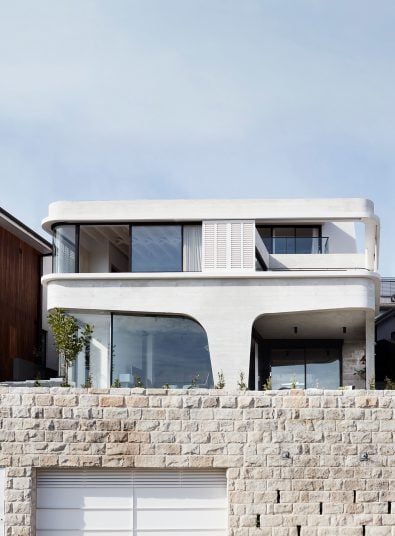
Tama’s Tee House
A Coastal Concrete Unipod ‘Tama’ is short for Tamarama: a Sydney beach suburb, famous for its hedonistic surf culture, gradually being gentrified by a population that exchanges stock market tips while running barefoot to the…
read more.. -
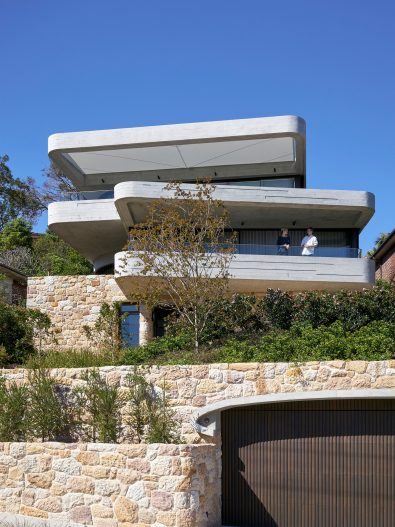
The Books House
A Calligrapher handed three books to his wife, she placed them in a random stack on the table… “We want The Books House”… they said. The Architect understood that the books were not only a…
read more.. -
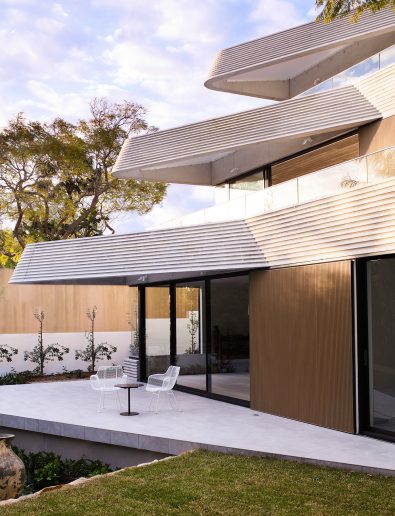
The Triplex Apartments
Stepped Residences in Bellevue Hill It’s not often that a council constraint is as welcome as Woollahra Council’s residential apartment building height code, which forces all units built on sloping sites such as Bellevue Hill…
read more.. -
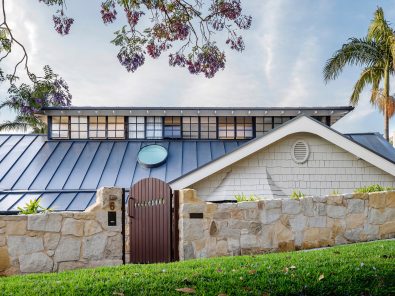
Raise the Roof
Going Up in Bellevue Hill We all aim for the top, including in our homes; we like the breeze, the view, and the light that comes with altitude. Attic additions, new first floor additions, loft…
read more.. -
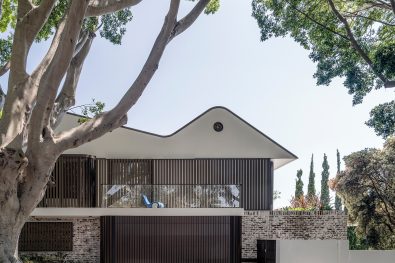
The New Twin Peaks
Sydney’s ultimate trees are fine Port Jackson Figs. The pachyderms of the vegetal reign: fruit bearing, with dark glossy leaves and populated by many bird and bat colonies, they form the backdrop to “the new…
read more.. -
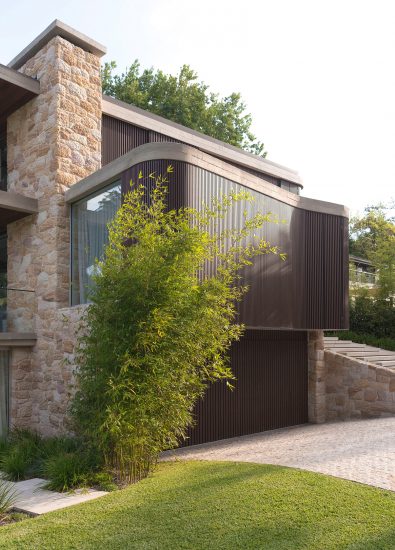
Sticks & Stones Home
Hunters Hill is an attractive, historic peninsula that lies between the Parramatta and Lane Cove rivers on the north shore of Sydney Harbour. The suburb, a precursor to the Garden City movement, was subdivided in…
read more.. -

Bougainvillea Row House
Architecture, the Director’s Cut Sydney’s planners are considering the return of the terraced house, or row house, as a favoured residential building type. It is believed the terrace could be one solution to addressing housing…
read more.. -
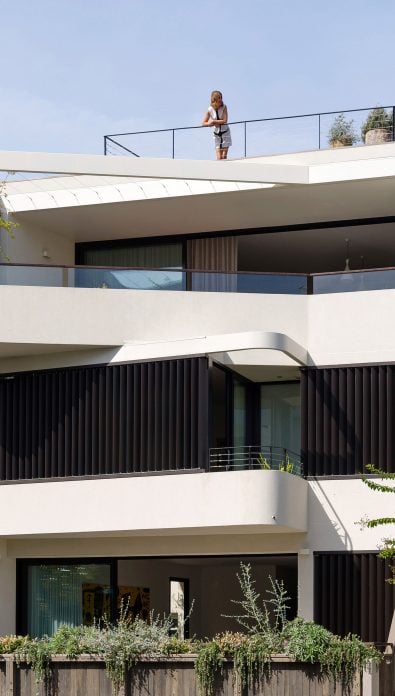
Duplex and The City
Urban Living: a Dwelling with Two Apartments in Sydney Equivalent to the brownstones of New York, this interwar duplex is a humane scale solution to housing in the Sydney city fringes. Shoulder to shoulder with…
read more.. -
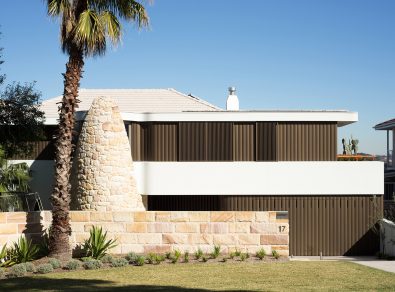
Martello Tower Home
A Sandstone Coastal Lookout Situated on the highest point of a ridge overlooking Sydney’s Middle Harbour is a solid, 3 storey brick house built during the between the late 1950s and early 1960s, which has…
read more.. -
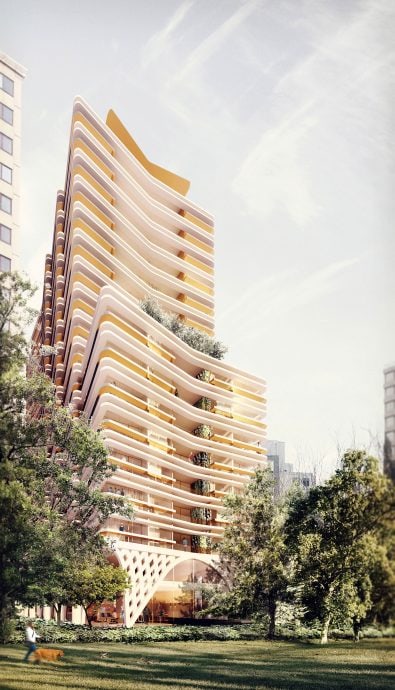
High Rise Living in Melbourne
Poised between the leafy boulevard of St Kilda Road and the lush, green expanse of Fawkner Park, the latest apartment tower design from Luigi Rosselli Architects seeks to introduce some sensual Sydney style to the…
read more.. -
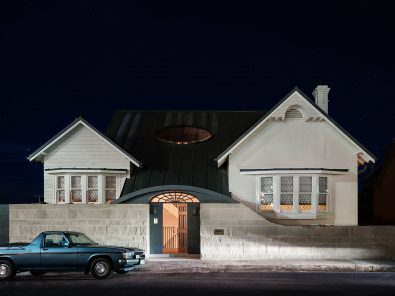
Twin Peaks
A Queen Anne style residence reveals its hidden character and history in the late night lights. Two crisp zinc roof gables, observing the shadows on the narrow footpath, guard the new entry door. The early…
read more.. -
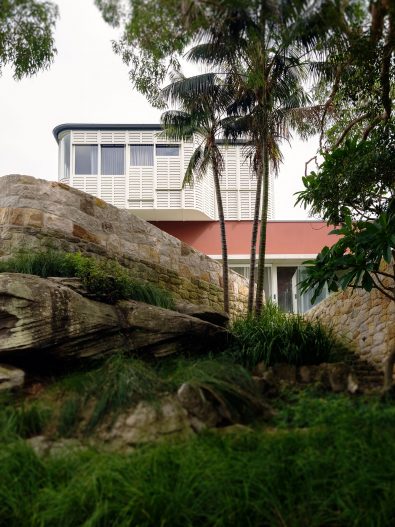
Hill Top Cottage
Weaving architectural heritage with contemporary design and lifestyle is a practice that rewards with surprises and character filled places. In a conservative residential pocket close to North Sydney, a workers cottage perches on top of…
read more.. -
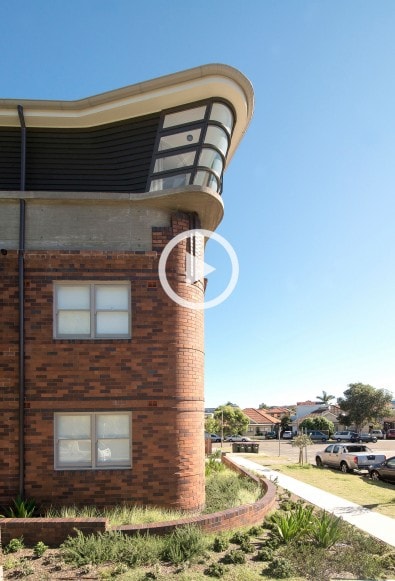
The Bow Window Penthouse
Flying High Over Bondi In a first for Luigi Rosselli Architects the camera has left the ground to pan over the penthouse additions to a classic Art Deco style apartment block built in the late…
read more.. -
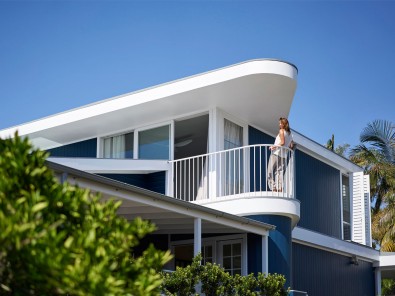
Beach House on Stilts
High above the ground this cottage by the beach is secure from any rise in sea level and is now the restful retreat of a cultured couple. Above the existing bungalow a new first floor…
read more.. -
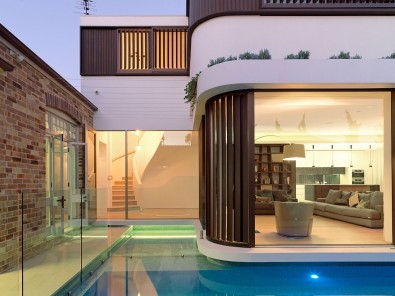
The Pool House
The wraparound swimming pool plays the starring role in these alterations and additions and becomes the architectural pivot that binds one hundred years of history. The organic two-storey pool house addition at the back of…
read more.. -
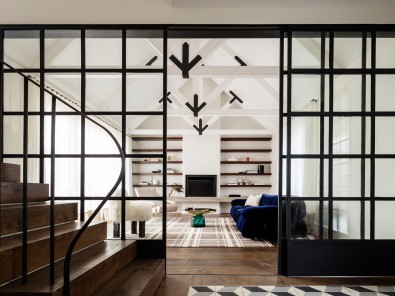
Balancing Home
The best response to designing a home on a bland and anodyne site is to bring a suitcase of memories; familiar, traditional building forms that one feels comfortable with to provide a modern architecture that…
read more.. -
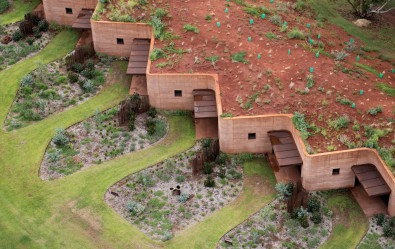
The Great Wall of WA
230 Metres of Rammed Earth Wall The longest rammed earth wall in Australia and – probably – the southern hemisphere. At 230 metres long, the rammed earth wall meanders along the edge of a sand…
read more.. -
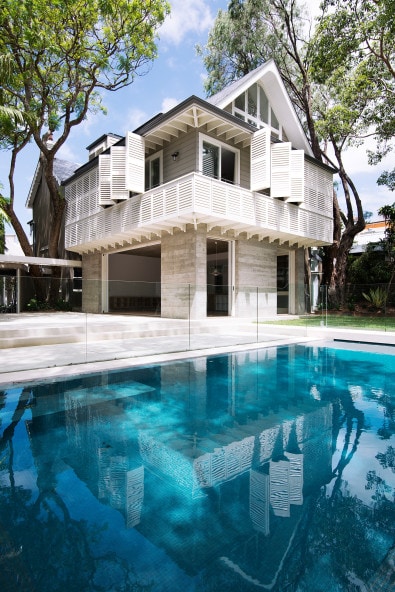
Loggia in Arcadia
Arcadia is a mythological place of peace and pastoral happiness, and one can find a Victorian villa named Arcadia in a tranquil street in the suburb of Paddington, on the city fringes of Sydney and…
read more.. -
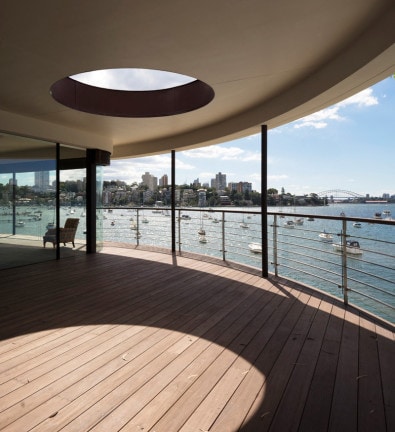
Harbour Front-Row Seat
It is quite rare, in Woollahra Council’s municipality, to have a waterfront residence so close to the water. One gets the feeling of being in Sydney Harbour when looking out of the over-sized wafer-thin framed…
read more.. -
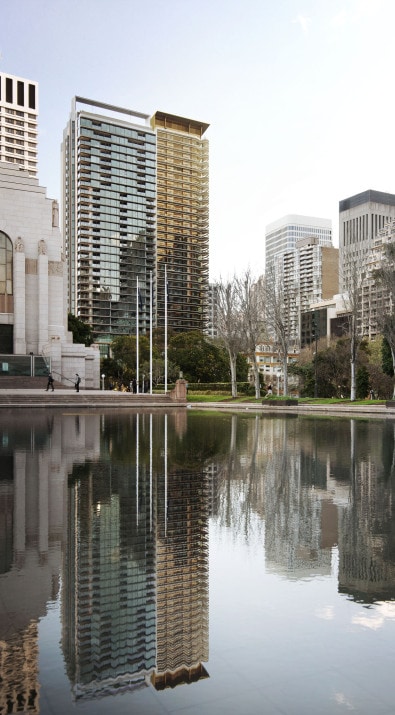
Sydney’s Latest Residential Towers’ Designs Unveiled – Elizabeth Street Tower
Design Architects: Luigi Rosselli & Michael Gaston of Kann Finch Project Architects: Sean Johnson, Rebekah Munro, James Horler Photography: Edward Birch Internal Renders: Maya Ferriere External Renders: VIZarch Materials: Romaine Alwill of Alwill
read more.. -
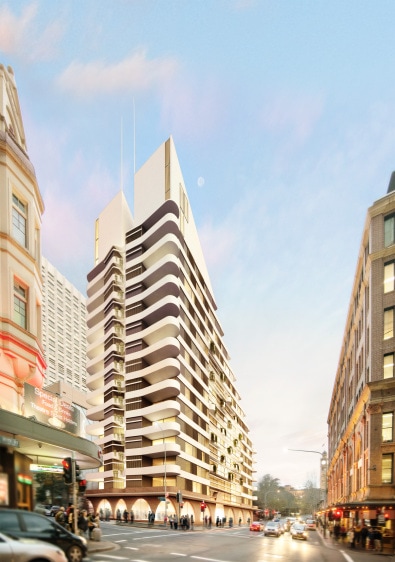
Sydney’s Latest Residential Towers’ Designs Unveiled – Pitt Street Tower
Design Architects: Luigi Rosselli & Michael Gaston of Kann Finch Project Architects: Sean Johnson, Rebekah Munro Renders: Maya Ferriere
read more.. -
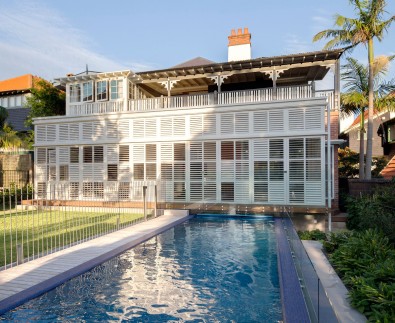
Heritage Treasure Chest
Reinventing the Veranda Opening up a Federation Queen Anne heritage listed residence is the dream of many home owners on Sydney’s North Shore. The northern suburbs on the Sydney harbourside, from North Sydney to Mosman…
read more.. -
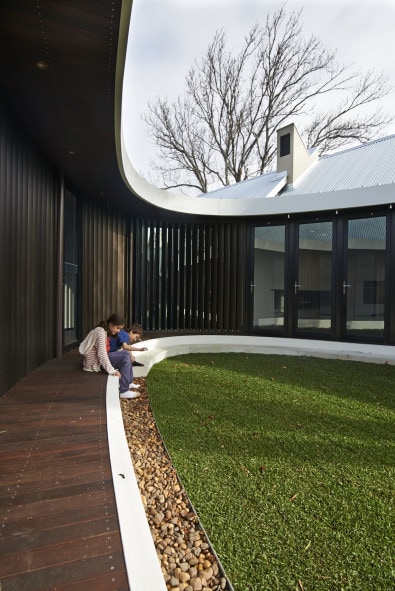
The Subiaco Oval Courtyard
A secret garden, surrounded by an elliptical verandah, is carved into a cluster of connected pavilions. The Pavilions are aligned with the square geometry of the level block of land, the oval courtyard slashes diagonally…
read more.. -
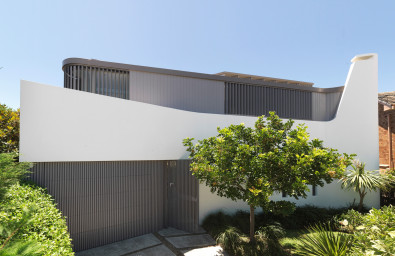
Chimney by The Beach – Ten Years Later
The first of a series of rediscoveries of earlier Luigi Rosselli Architects designs, Chimney by the Beach is a house built on Tamarama Beach in Waverley, on a ridge with views of the ocean, a…
read more.. -
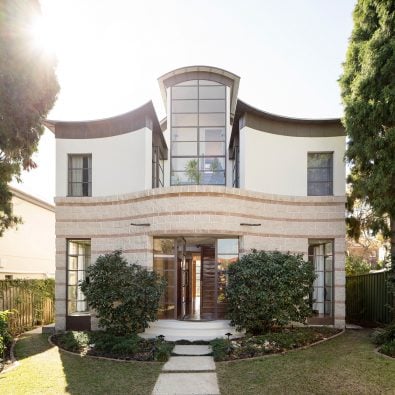
The First House
100 Cammeray Road Designed nearly thirty years ago for pivotal INXS musician , Kirk Pengilly, this house is the result of substantial alterations and additions to a 1940s duplex with a most austere and predictable…
read more.. -
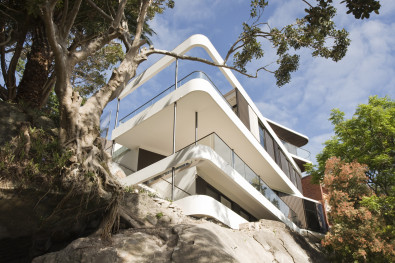
Cliff Top House
Perched on the top of a rock escarpment in Sydney’s Eastern Suburbs, overlooking Queens Park and Centennial Park, the cliff top house is an example of vertical living. Four storeys high, only to above the…
read more.. -
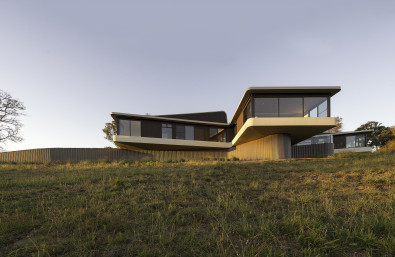
High Country House
This hill top house is a concrete expression of Armidale ’s unique meeting of rural life and culture, “agri-culture”, a town with a university and many other cultural institutions. The clients seamlessly combine their flourishing…
read more.. -
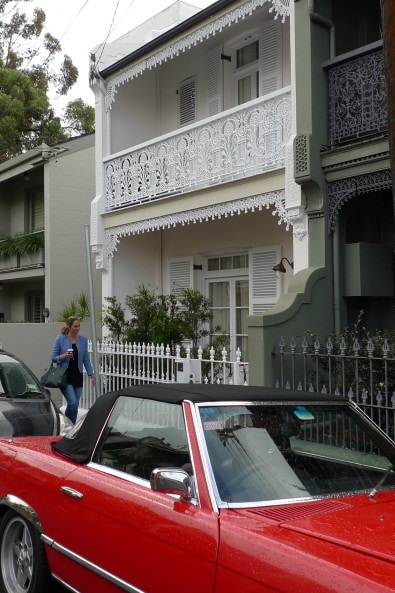
Paddington Terrace House
A designer would find oneself dancing to a familiar tune when approached to upgrade this terrace house in Paddington, a suburb east of Sydney City. Faced with the age old problems presented by much loved…
read more.. -
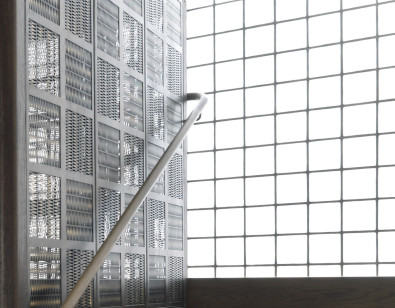
The Birdcage Lift Enquiry
It began with a simple enquiry. “Can we have a bird cage lift?” And so with this addition at its core, a once unexceptional dwelling on Sydney Harbour was transformed into an extraordinary waterfront townhouse. By reconfiguring…
read more.. -
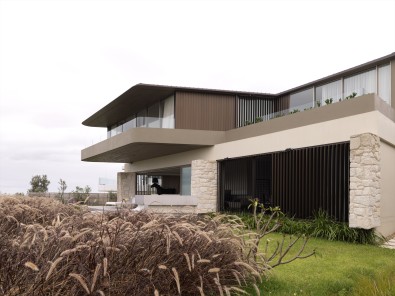
Quarterdeck House
Located high on the shores of Little Bay, the Quarterdeck House is part of an award winning subdivision of land in Sydney’s Eastern Suburbs. The grounds on which the house is built belonged to a…
read more.. -
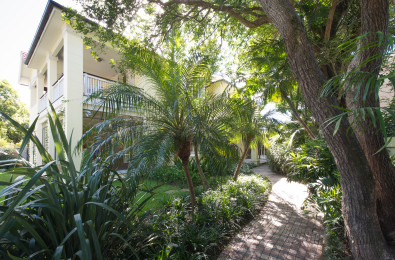
Library in Fernery
Thousands of books in this parkside house were destroyed by a fire. Ravaged by smoke, water and burning embers, a rare Stuart piano was wheeled out just in time. Three years later the original “Art…
read more.. -
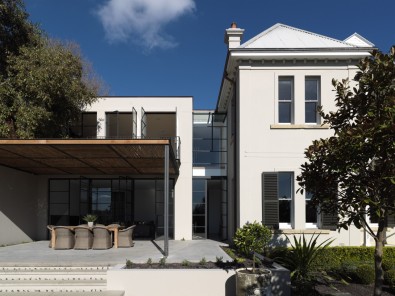
Heritage and Modernity
This Woollahra house weaves the rich heritage character of an original Victorian house, with elements that are unashamedly contemporary. Stripped of years of accretions, the original house has been exposed and brought to the fore….
read more.. -

Oculi House
Heritage listing is not the only prerequisite to preserve and enhance an old charming house. Designed by William Hardy Wilson and built in 1927, the original house saw some alterations carried out in the 1960s…
read more.. -
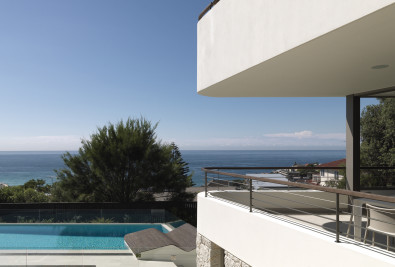
Balcony Over Bronte
Black is back in the latest house to be completed by Luigi Rosselli Architects. This new house, built for a young family on a battle axe block overlooking Bronte, acts as a big balcony built…
read more.. -
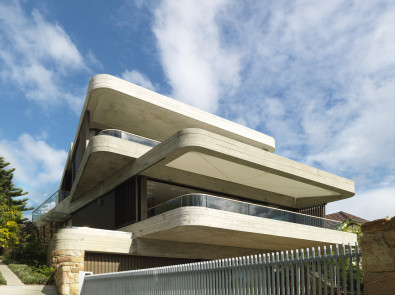
Gordons Bay House
It’s said that 6 degrees separate each human on earth from another. The Gordons Bay House asks how 6 degrees of separation might negotiate a web of complex associations in order to produce an architecture…
read more.. -
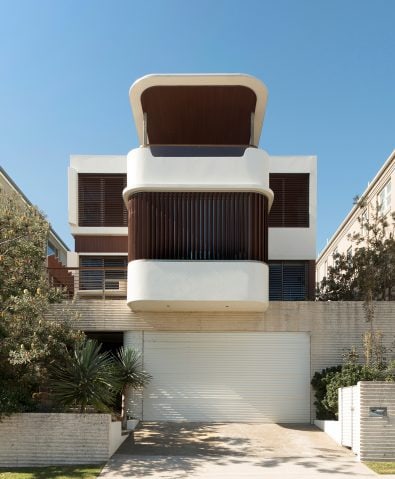
The Growing House
Hastings Parade Better late than never! Ten years after it was designed, the Hastings Parade house is finally endowed with its third floor. Designed in 2007 and reduced to two storeys owing to the enforced…
read more.. -
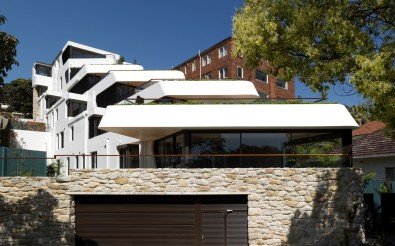
Benelong Apartments
Benelong Crescent apartments are inspired by the sinuous forms of Erich Mendelsohn’s Einstein Tower in Potsdam, completed in the 1920’s. The apartments cascade down the hill to follow the contours and the curved terraced balconies…
read more.. -
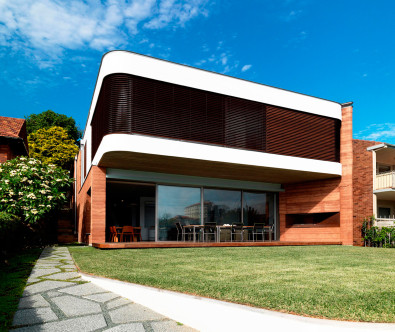
Kirribilli House
The brief was to provide a comfortable house.What makes a house comfortable? It’s not a question of good padding on the lounges but the ability of a building to provide a climatically comfortable environment, a…
read more.. -
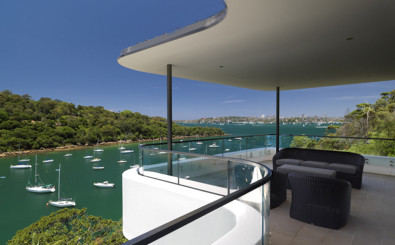
Curraghbeena Road
The L shaped contemporary addition to the Curraghbeena Road house in the Sydney suburb of Mosman embraces the core of the original building’s rooms over 3 storeys, opening the dwelling to the expansive iconic views…
read more.. -
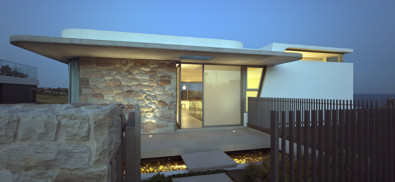
Murra Murra Place
Boasting one of the most scenic settings in Sydney, the site of Prince Henry at Little Bay is loaded with history. Firstly as a significant aboriginal site; since the 1880’s an important coastal hospital with…
read more.. -
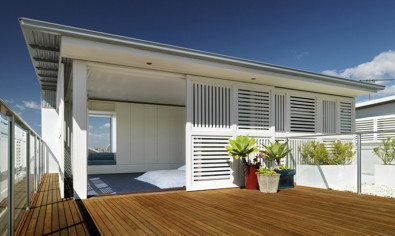
Fletcher Street
Sandra and Scott’s young family have moved in to the four storey house placed on a ridge overlooking Bondi Beach. The council allowed such a tall development because it did not appear to be taller than…
read more.. -
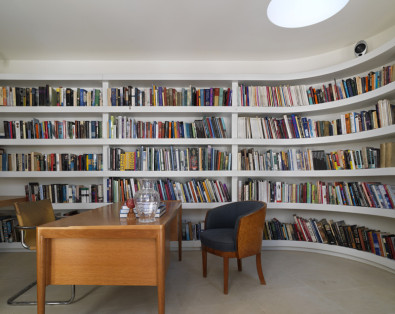
Wiston Gardens
Professor Leslie Wilkinson’s domestic architecture is a bottomless source of surprises, discoveries and idiosyncrasies; his houses are complex, full of unexpected twists and turns. The scale is human, comfortable and not rhetorical. The owners were…
read more.. -
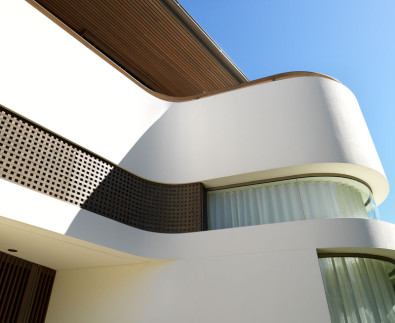
Henry Street
Located on the escarpment above Queens Park this new contemporary addition to the eclectic collection of residences aligned along the edge of the park greets you with its proud bow projecting into the front garden…
read more.. -
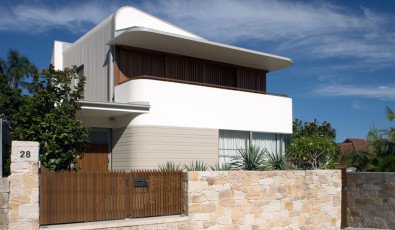
Carlton Street
This suburban Sydney house is situated on a difficult southerly orientated site dominated by a two storey house to the north, and half a dozen adjoining backyards to the south. The issue of the orientation…
read more.. -
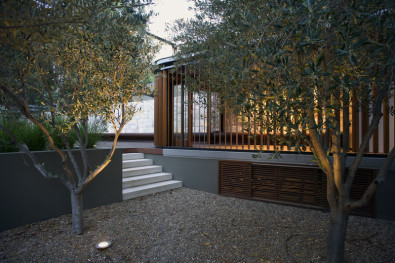
Wyuna Road
The original house was renovated in the 1960s and from the outside, it looked like a red brick convent. As it turned out, the 400mm thick walls concealed a partially polished jewel. The original house featured an…
read more.. -
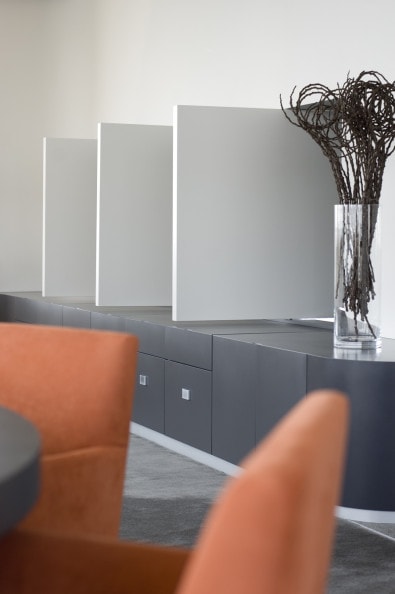
Thornton street
On the 17th floor of an apartment tower on the shores of Sydney Harbour, walls do not exist. Windows and storage units are the main vertical surfaces interposed between the floor and the ceiling. The storage units have…
read more.. -
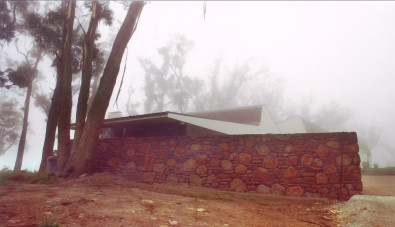
Mt. Minderoo
Set behind a grove of trees, forming a ring around the summit of Mount Minderoo, the house is hidden from the surrounding properties and enjoys unrestricted views 180 degrees over unspoiled countryside and national park. The…
read more..





