





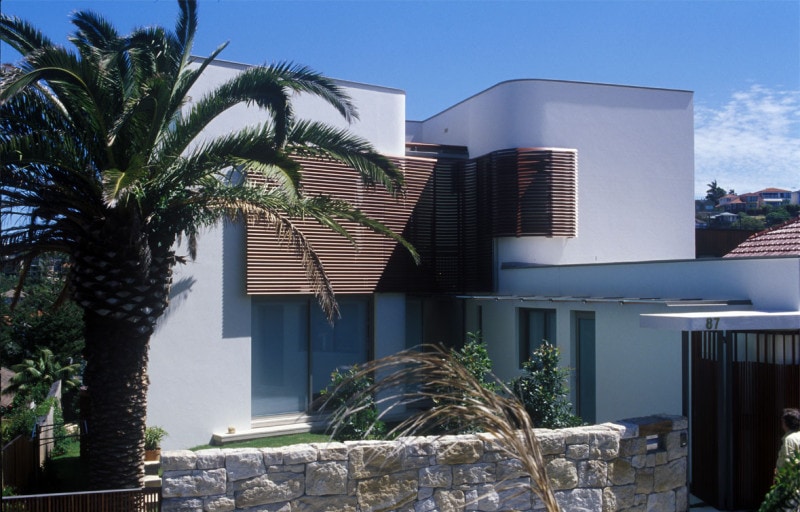
Hewlett Street
Fundamentally this house is a cube and we hollowed out the front section of the cube to recess the entrance. The skylight is a continuation of this concept, we excavated the middle of the cube to get light into the centre of the building. Now, on a cloudy day in winter you get light all the way to the basement. In this home, which is in a built-up inner-city beach suburb, we have employed straight walls along each boundary and introduced a series of curved and angled walls to manipulate and connect the internal spaces.
The curved entrance wall, for example, links the home’s entrance to the breezy living space at the rear and delivers more privacy than the conventional shotgun hallway. Another example is the wall to the left of the front door. It is angled inward towards the centre of the house, giving the home’s entrance a sense of protection and greater privacy. Similarly, a section of the wall at the back of the house is angled, opening up to the east to maximise the ocean view from the dining room (text by Anne Burton-Taylor).
The house has been designed with passive solar principles and a chimney effect through its central void. Double glazing on the south side, venetians on the outside of the openings, make this house very comfortable throughout the year.
Location: Bronte, NSW
Design Architect: Luigi Rosselli
Project Architect: Luigi Rosselli
Structural Consultant: Rooney & Bye, Charles Blunt
Builder: Anderson Building Contractors
Joiner: A & S Joinery
Photography: Blain Crellin
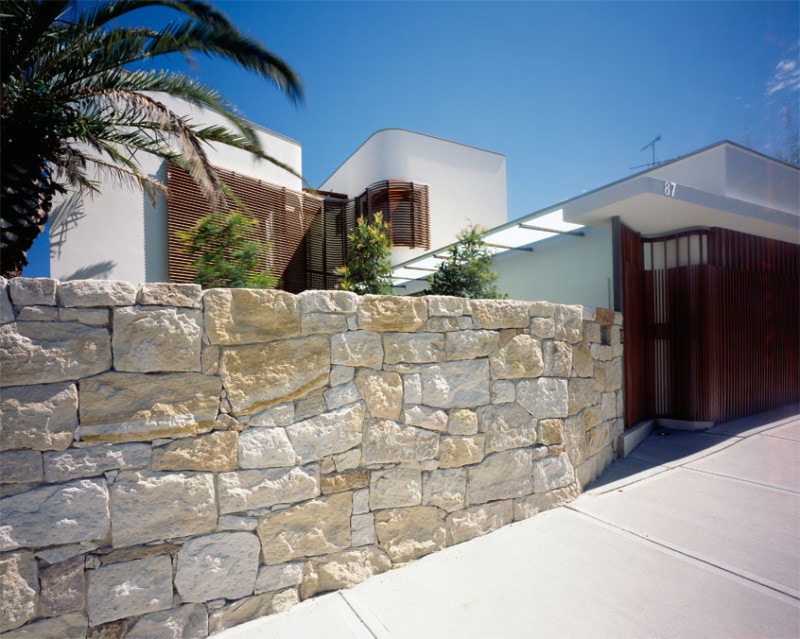
© Blain Crellin
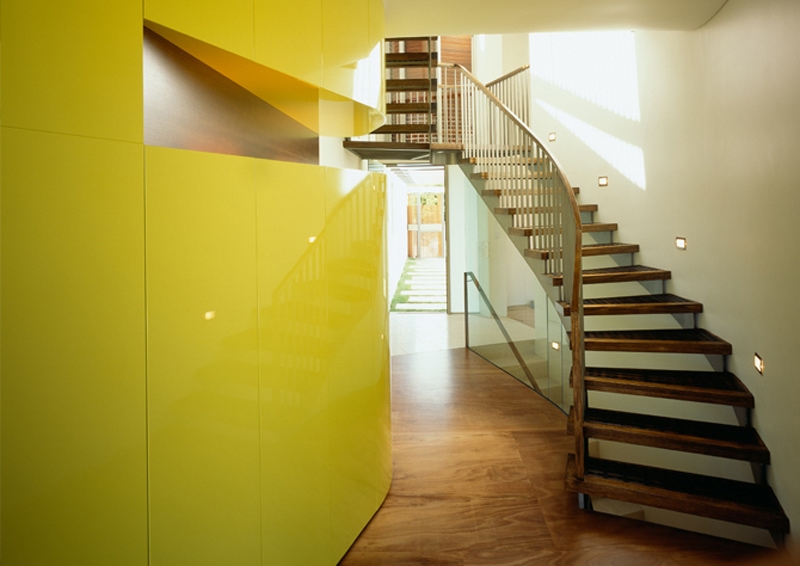
© Blain Crellin
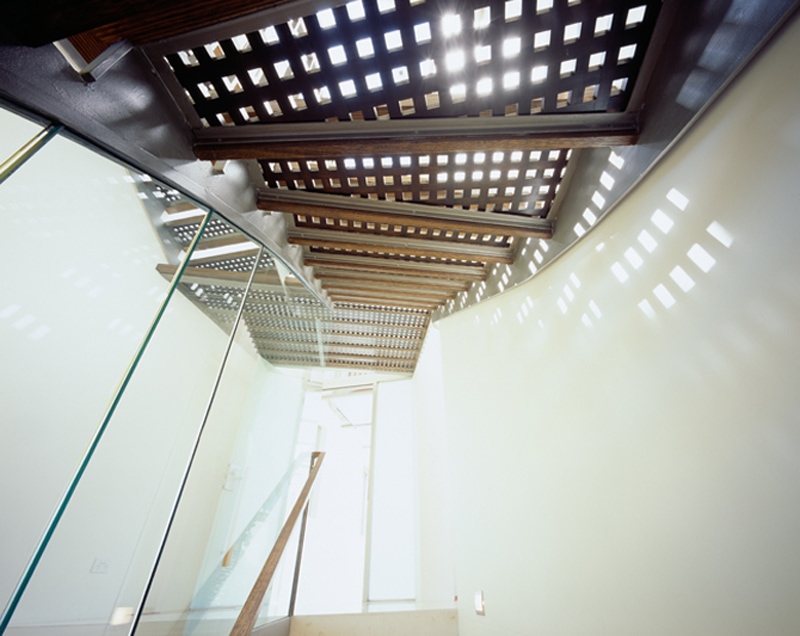
© Blain Crellin

© Blain Crellin
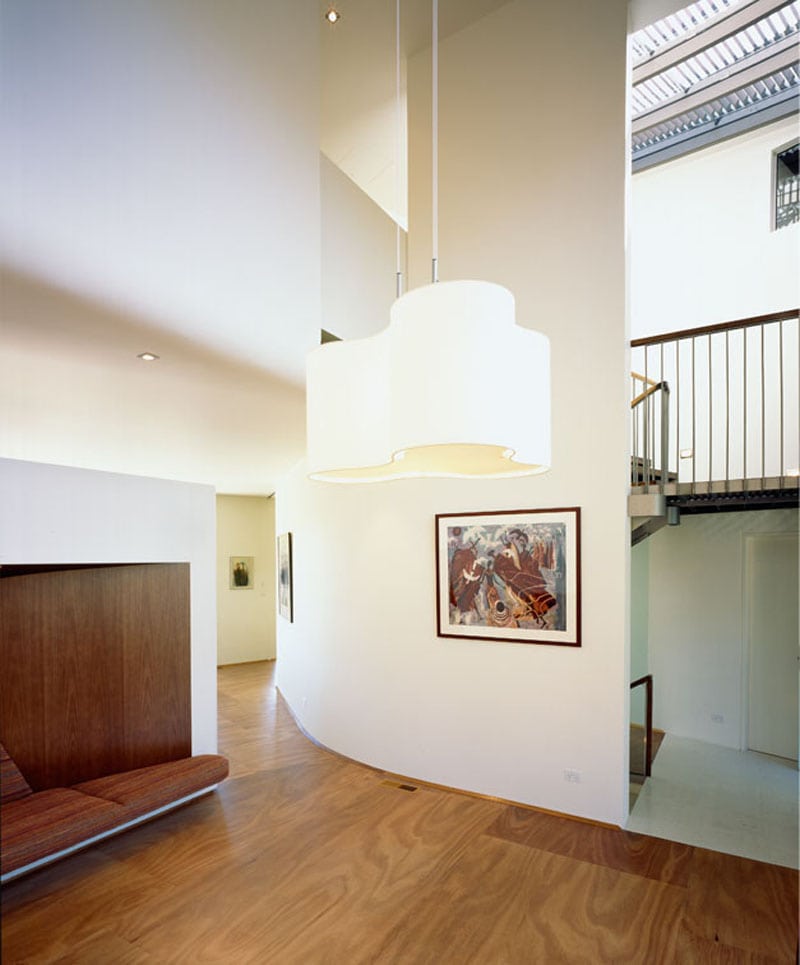
© Blain Crellin