





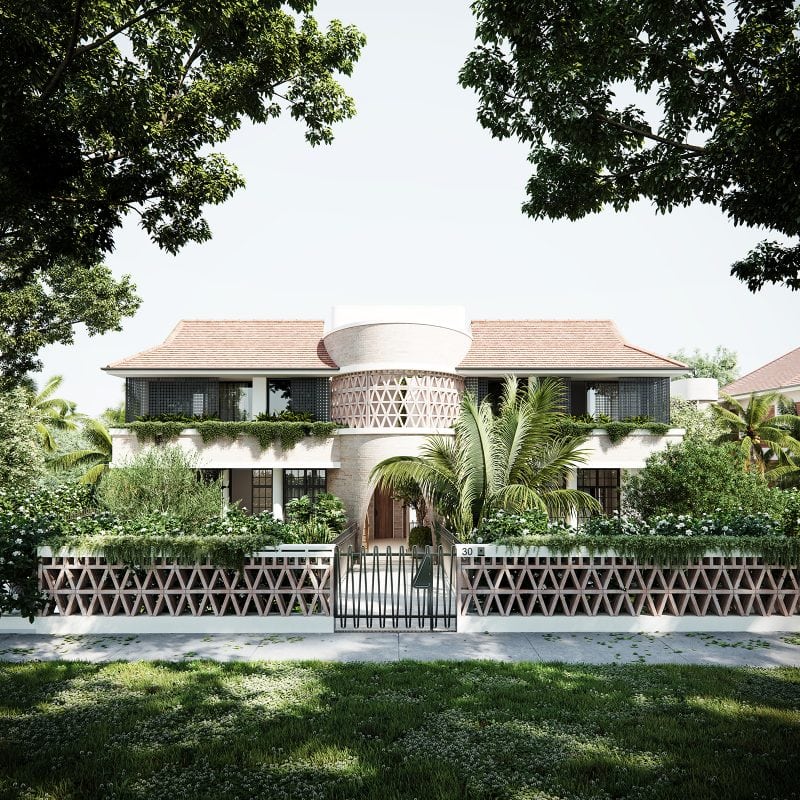
FORMA & ‘The Kent Road Collection’
Vida and Forma are two of a trio of small-scale apartment developments that sit side by side in a leafy enclave surrounded by one of the oldest golf courses in Australia and public parkland; an historically significant residential area with Arts & Crafts and interwar villas and small apartment buildings, located in the harbourside suburb of Rose Bay in Sydney’s Eastern Suburbs.
Both apartment buildings have been carefully designed not only to complement each other, but also to seamlessly integrate with the ambience of wider mixed streetscape, itself a designated heritage conservation zone with many excellent examples of early twentieth century and interwar architecture common to metropolitan Sydney’s suburbs.
Forma offers a contemporary interpretation of the local architectural vernacular, material elements including hipped roofs, shutters, brick and render are all present in the design, however they are introduced in unexpected ways; curves and carefully detailed window frames, an arched doorway to the open lobby and custom-made perforated brick elements (brise soleil) to the front façade, screening, and front fence. Strong horizontal lines are balanced by the substantial two storey lobby to the front elevation, and chimney structures to the rear.
The interiors are the unconventional fruit of Interior Designer, Romaine Alwill’s imagination, executed with skill of Project Architect, Lluis Molins Calvet. Here, the usually anonymous design of apartments is contrasted with elements of domestic bliss such as fireplaces, intuitive flow out to the gardens, generous access to sunlight, privacy screens, and a carefully selected palette of materials.
Now under construction, we look forward to seeing these apartment buildings complete.
For further information about Forma visit Kent Road Collection.
To learn more visit www.kentrdcollection.com.au
Design Architect: Luigi Rosselli
Project Architect: Lluis Molins Calvet
Interior Design: Romaine Alwill from Alwill Interiors
Developed by Harbourland
Sales: Brad Caldwell-Eyles from 1st City Real Estate Group
Visualisation: Stab Studio
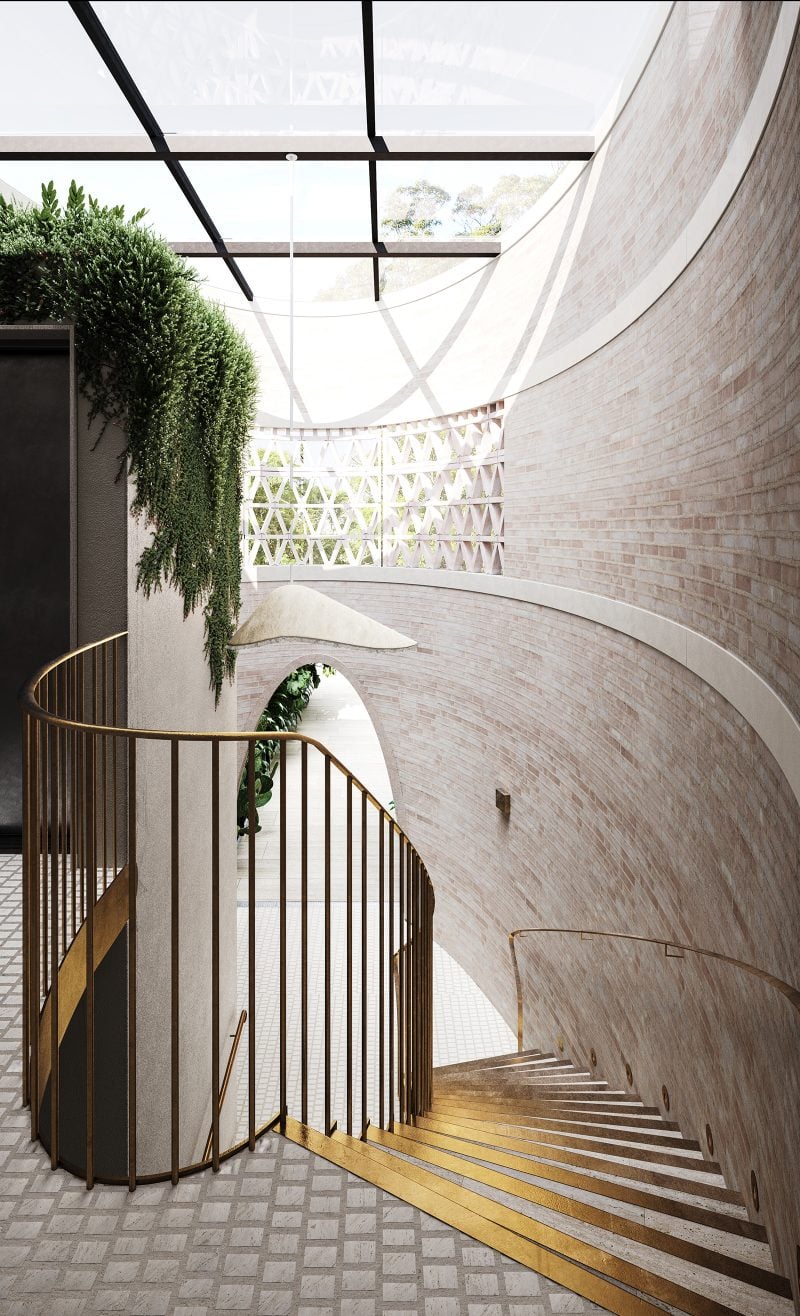
© Luigi Rosselli Architects
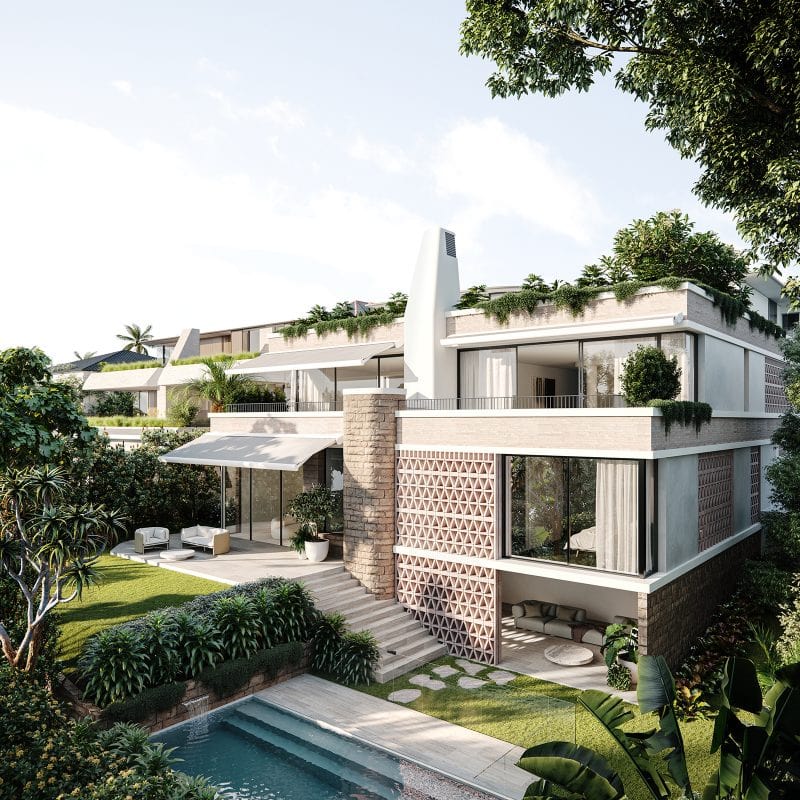
© Luigi Rosselli Architects
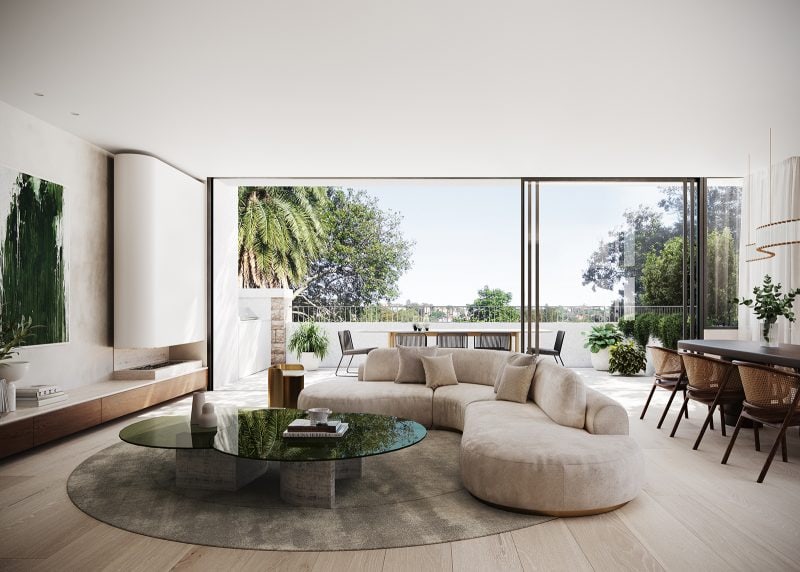
© Luigi Rosselli Architects
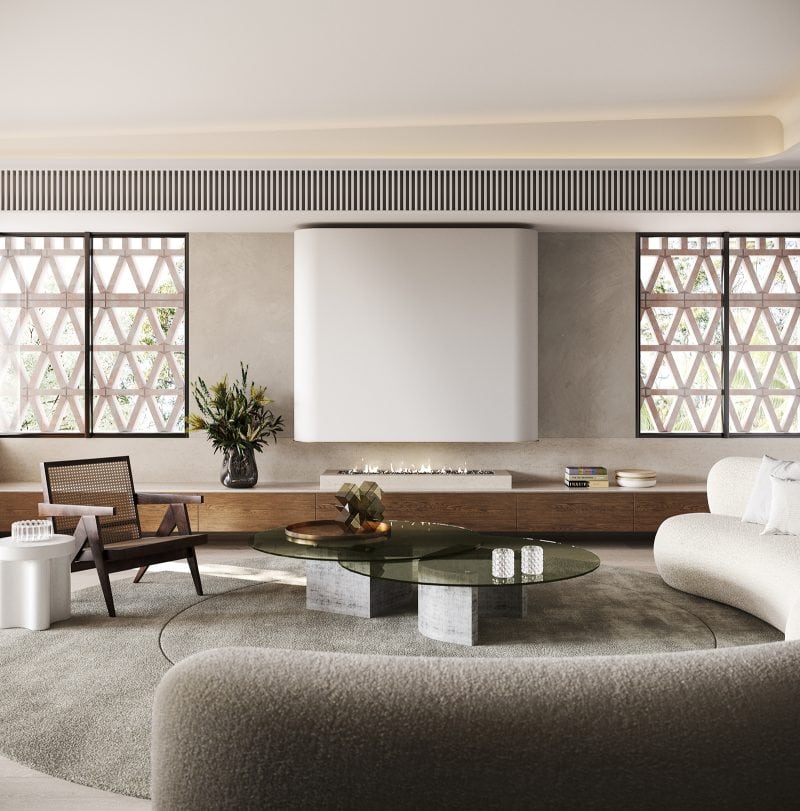
© Luigi Rosselli Architects
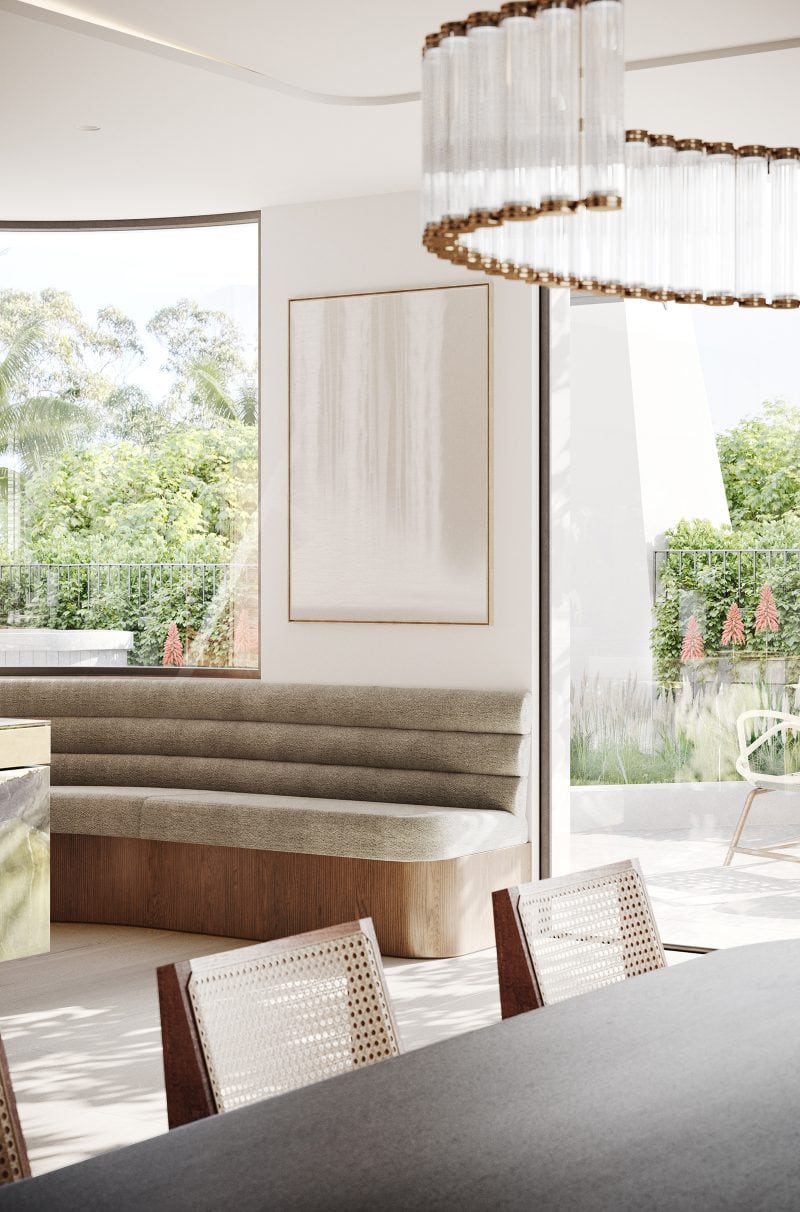
© Luigi Rosselli Architects
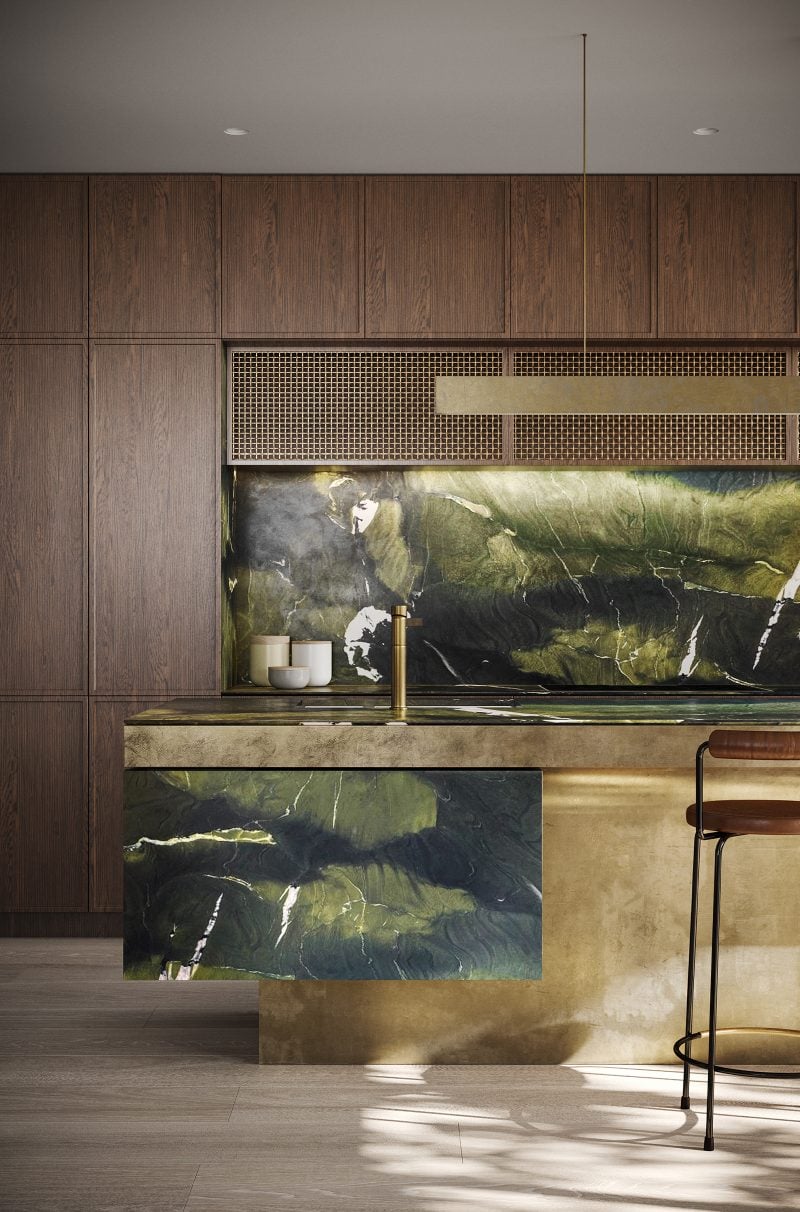
© Luigi Rosselli Architects
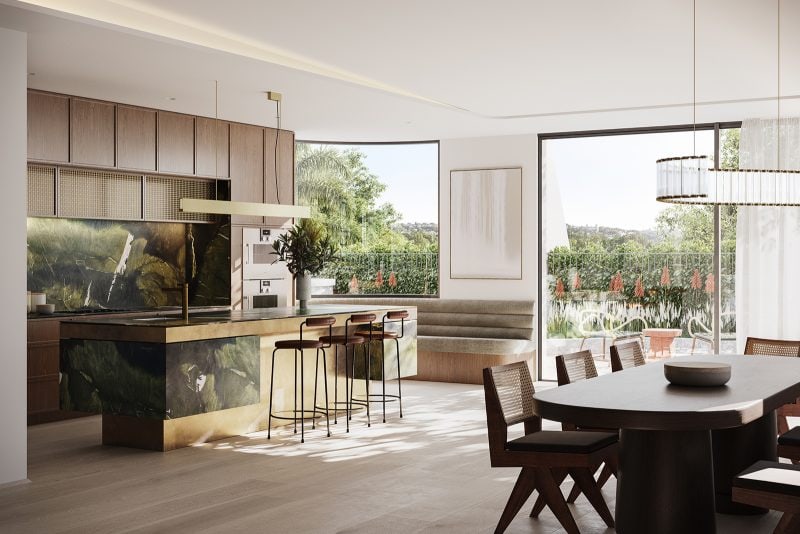
© Luigi Rosselli Architects
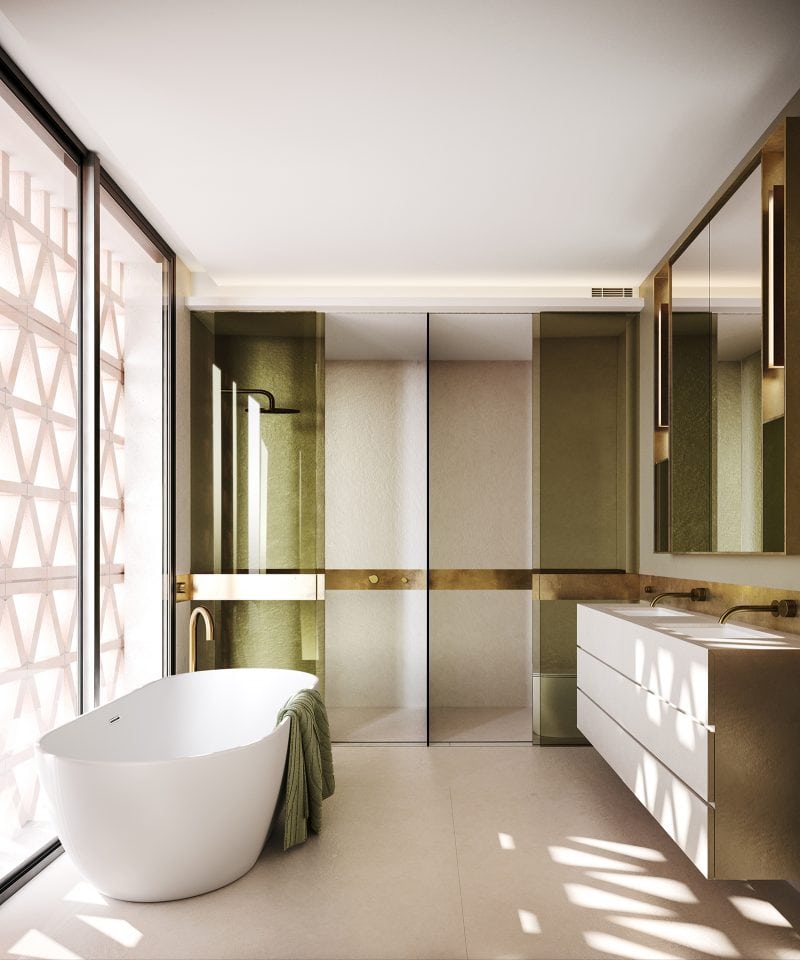
© Luigi Rosselli Architects
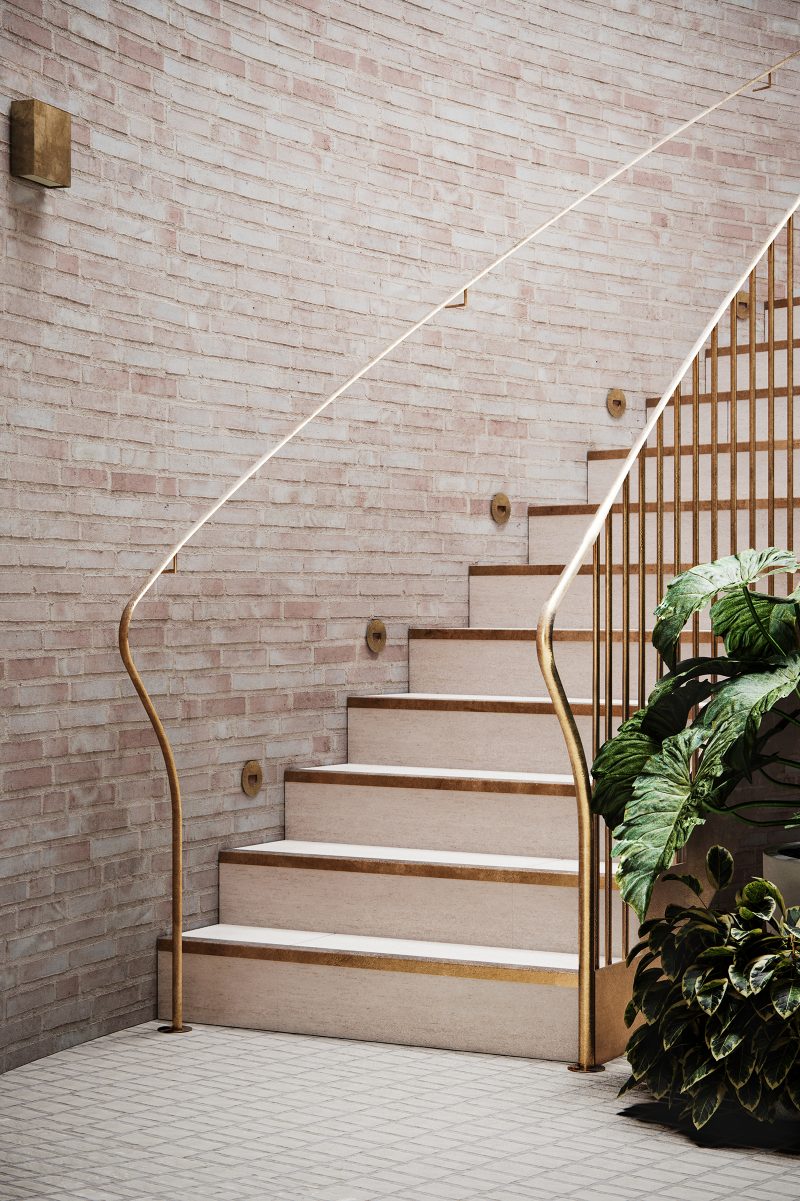
© Luigi Rosselli Architects
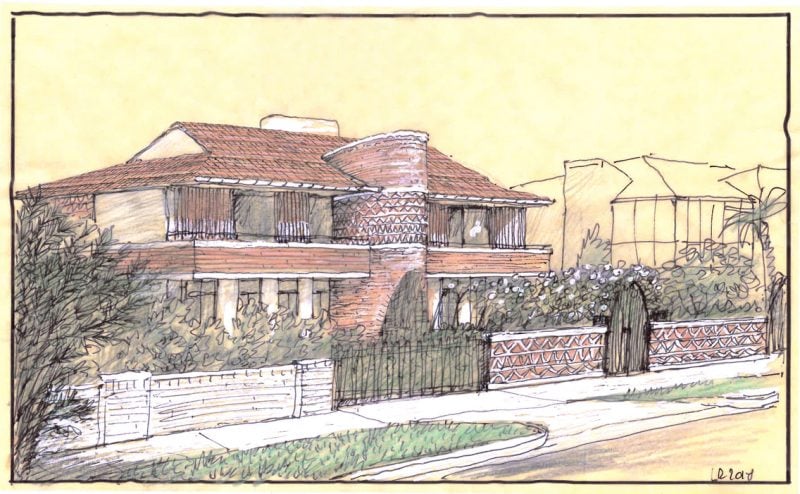
© Luigi Rosselli Architects
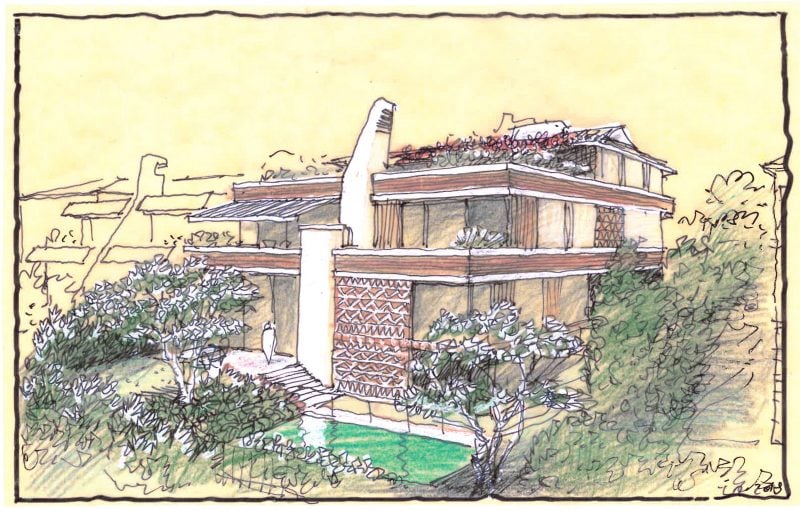
© Luigi Rosselli Architects
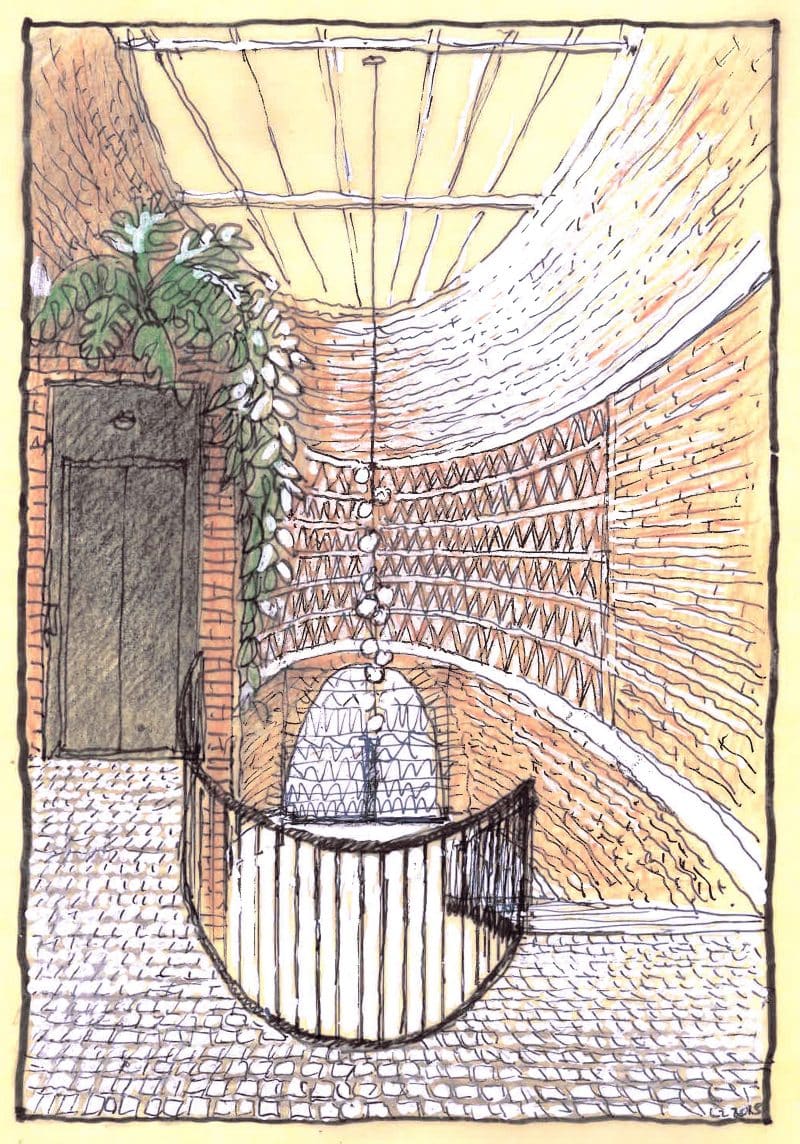
© Luigi Rosselli Architects