





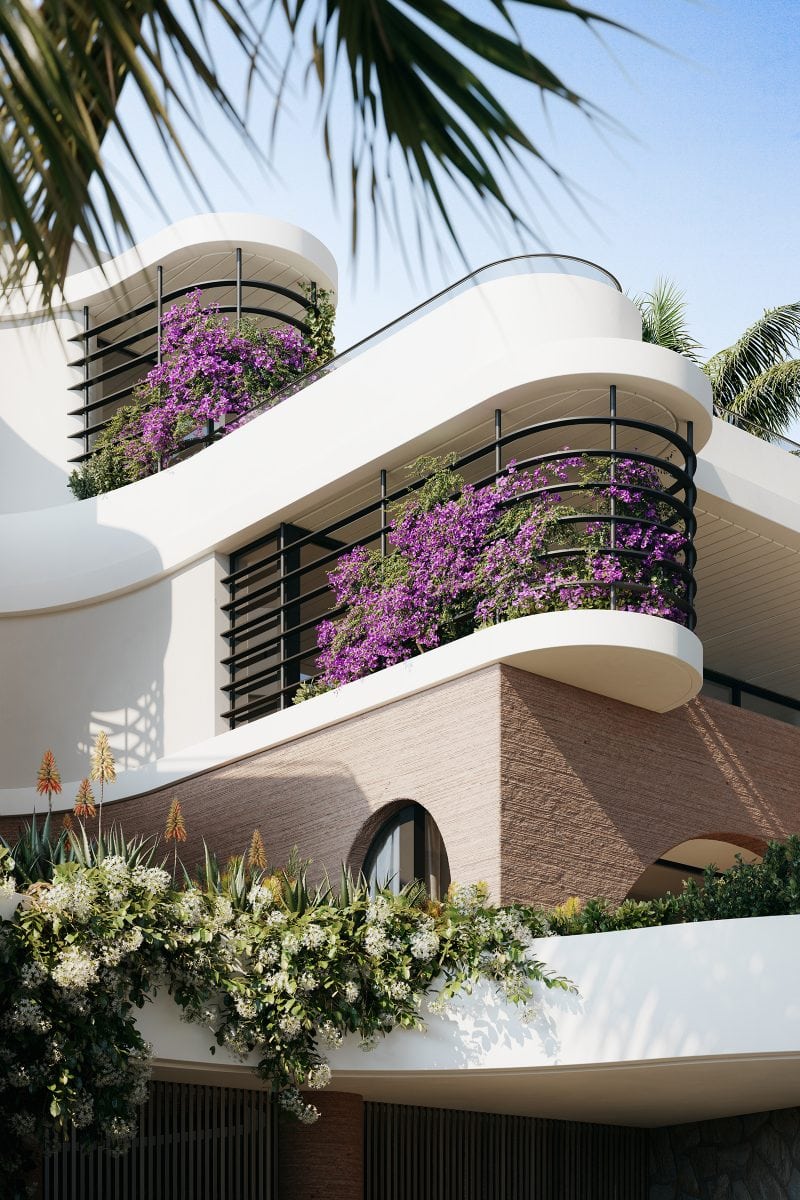
Giardino
Giardino (n) means garden in Italian, and il giardino (the garden) lies at the heart of the design concept for a forthcoming Luigi Rosselli Architects designed multi-residential project, located in a leafy street of Sydney’s Bellevue Hill, beside a public park and a golf course.
Luigi Rosselli has stated of this collaboration with Interior Designers, Handelsmann + Khaw, Landscape Architect, Will Dangar of Dangar Barin Smith, and developer, Formspace, that the garden is “the essence of this development”. Each of the ten apartment residences has access to its own densely landscaped garden or terrace space, complemented by the verdancy of the communal areas; Bougainvillea cascades over balcony ledges and tracks the arches of the building entries, while architecturally striking Kentia palms draw the eye to the central main entrance that effectively splits the building into two smaller volumes sympathetic to its surroundings.
Fluid forms and a varied texture palette define Giardino’s architectural appearance. Layers of muted lime rendered walls, sandstone, and eyebright scratched cement are a counterpoint to lush and riotous greenery. Overall, the appearance of the building draws inspiration from the architectural typology of its surroundings, referencing classic architectural elements evident in the local vernacular, such as the nautical curved corners and horizontal bands drawn from nearby interwar era flats to foster cohesiveness. Slim metal windows, fine blacksteel elements, and a sweeping entry stair imbue the building with a cinematic glamour reminiscent of that bygone era, yet the material choices and their implementation convey a contemporary ambience that avoids pastiche.
Internally, the interior design of Handlesmann + Khaw reflects the interconnected relationship between the built form and the gardens, their selection of natural materials and warm and earthy tones, and a mix of classical and contemporary elements combine to produce a harmonious and inviting environment.
The apartments are designed to satisfy all the requirements of the Eastern Suburbs’ aging population. Each allocated parking space has additional width provision for ease of access, and accessible design principles have been implemented throughout each apartment and the communal areas. Locally, shops and cafes, public transport, a golf course, and the harbour are all within easy reach without having to navigate stairs and the often steep inclines that characterise parts of Sydney’s Eastern Suburbs.
Location: Bellevue Hill, NSW
Council: Woollahra Council
Design Architect: Luigi Rosselli
Project Architect: Lluis Molins Calvet
Interior Designer: Handelsmann + Khaw
Developer: Formspace
Real Estate Agent: Brad Caldwell-Eyles for 1st City Real Estate
Visualisations: Stab Studio
Expected Completion: Fourth quarter 2023
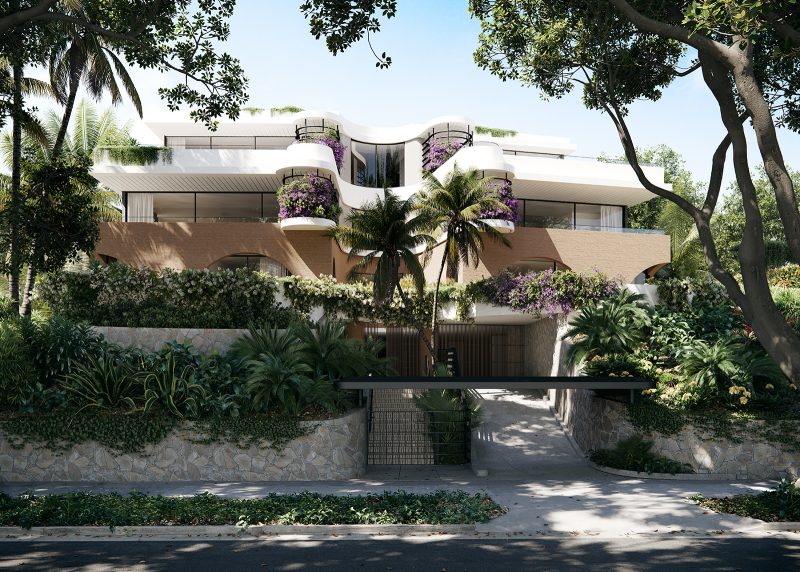
© Luigi Rosselli Architects
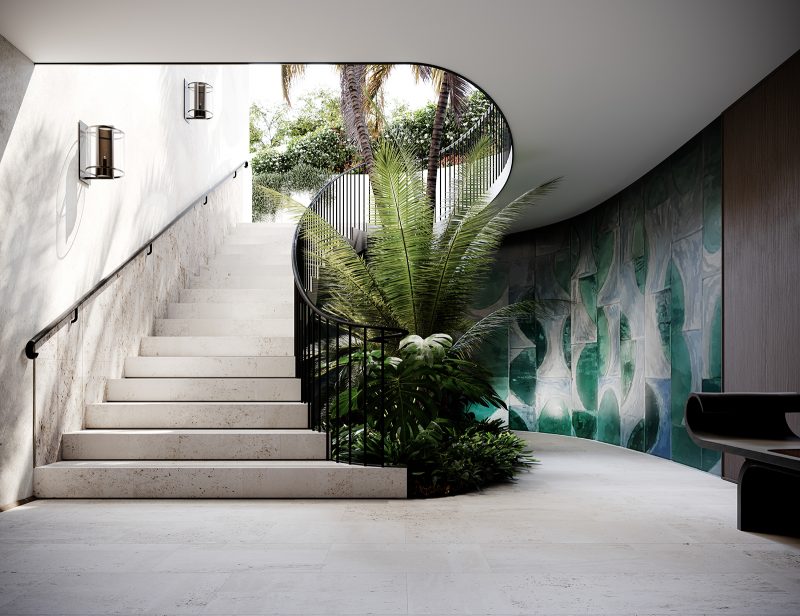
© Luigi Rosselli Architects
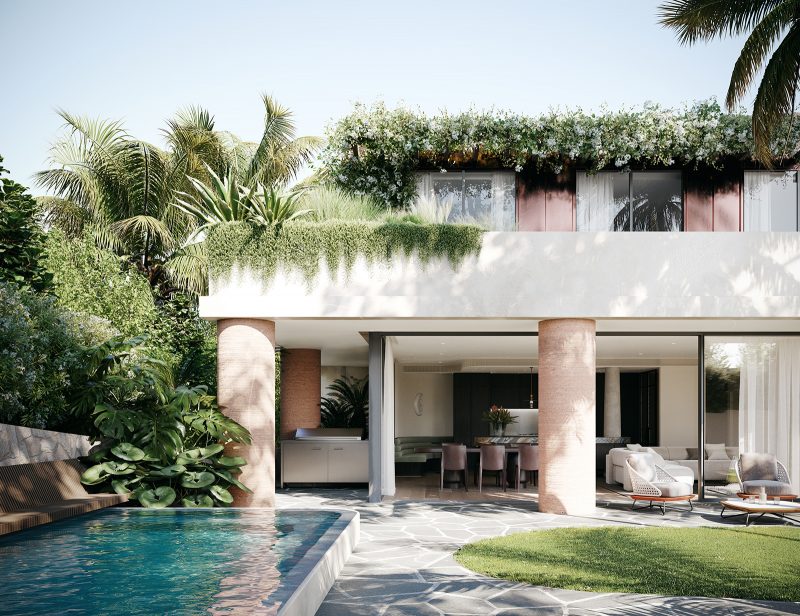
© Luigi Rosselli Architects
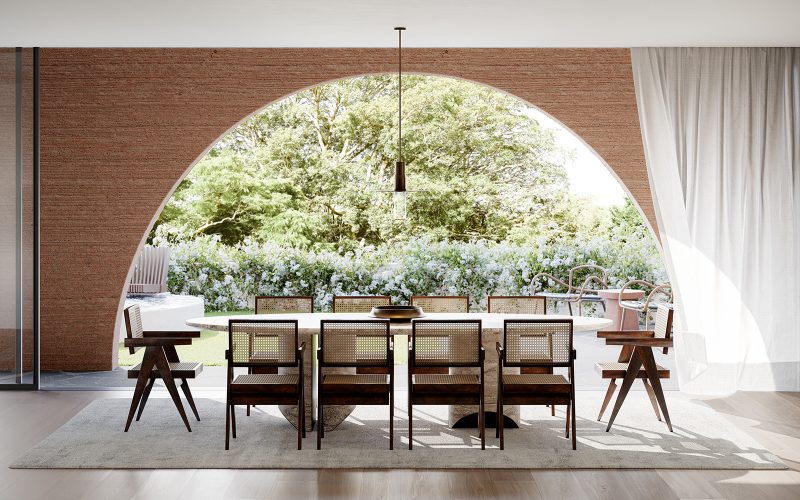
© Luigi Rosselli Architects
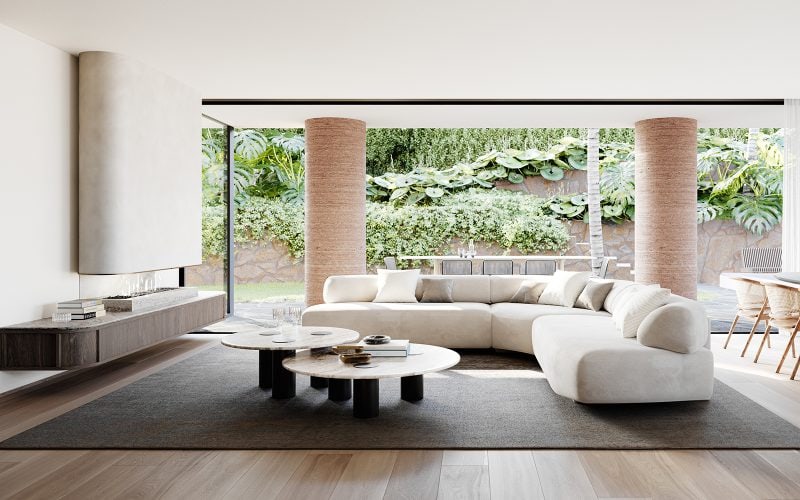
© Luigi Rosselli Architects
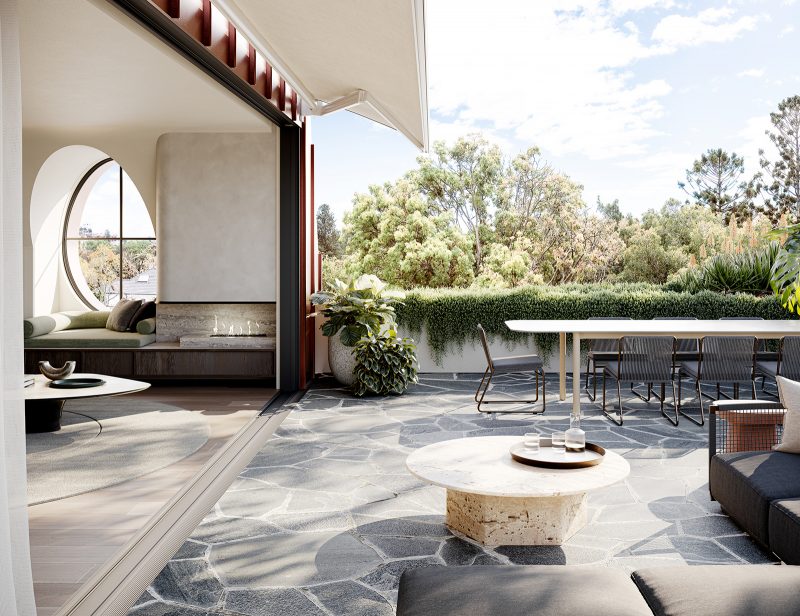
© Luigi Rosselli Architects
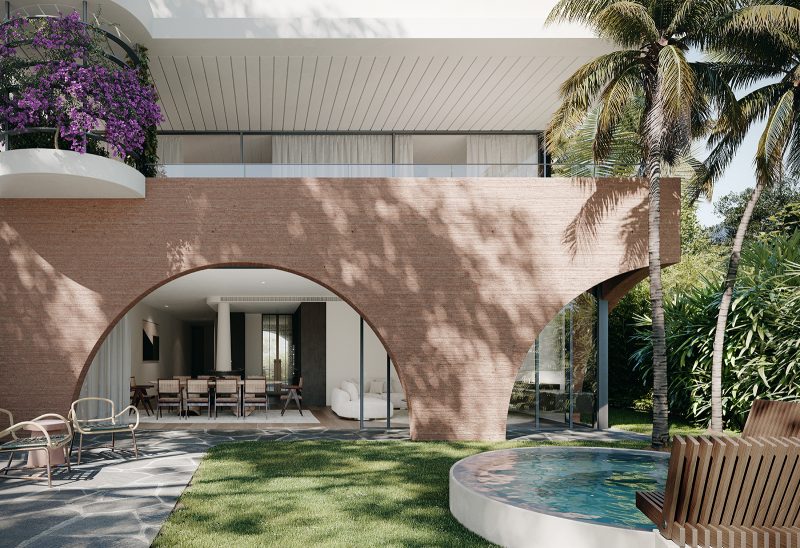
© Luigi Rosselli Architects
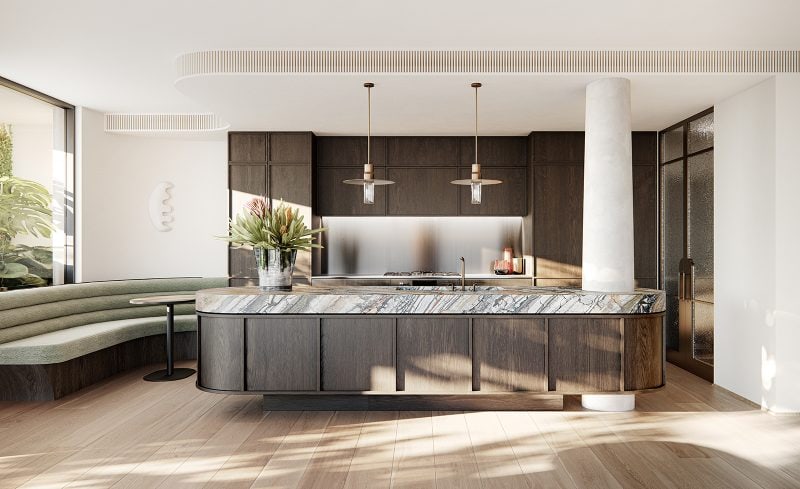
© Luigi Rosselli Architects
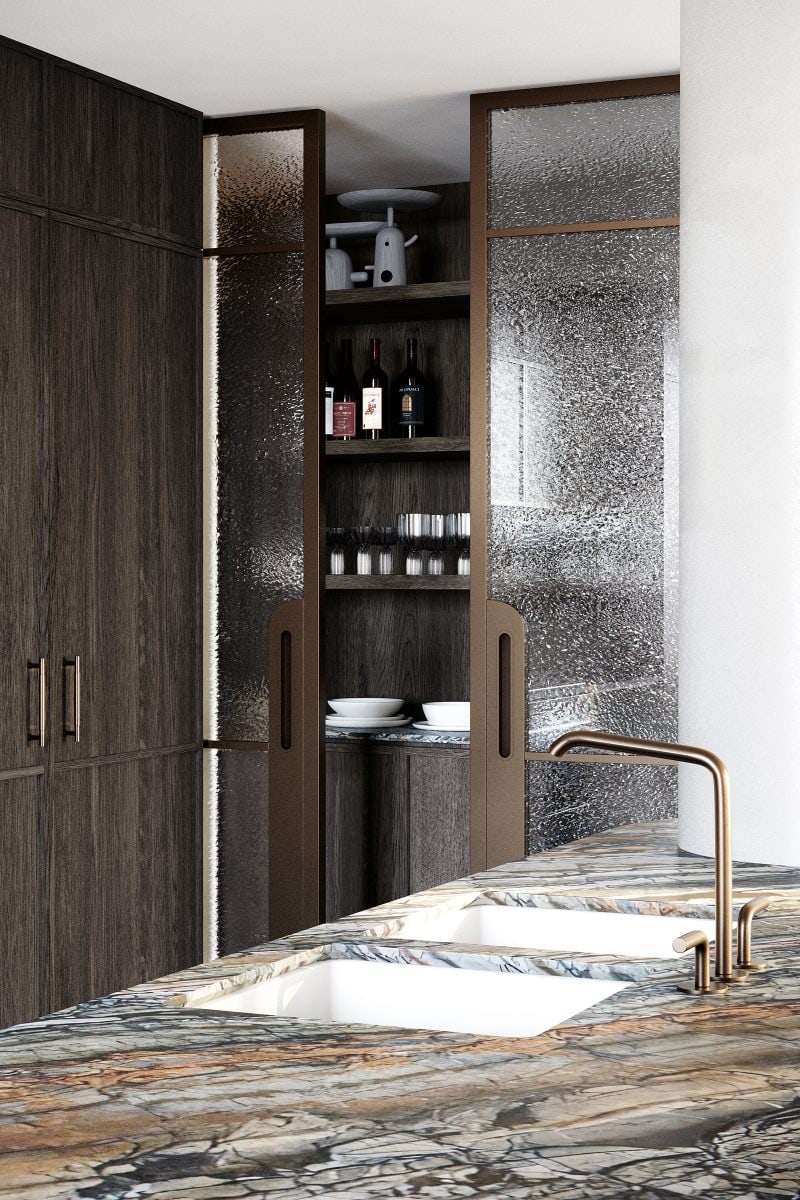
© Luigi Rosselli Architects
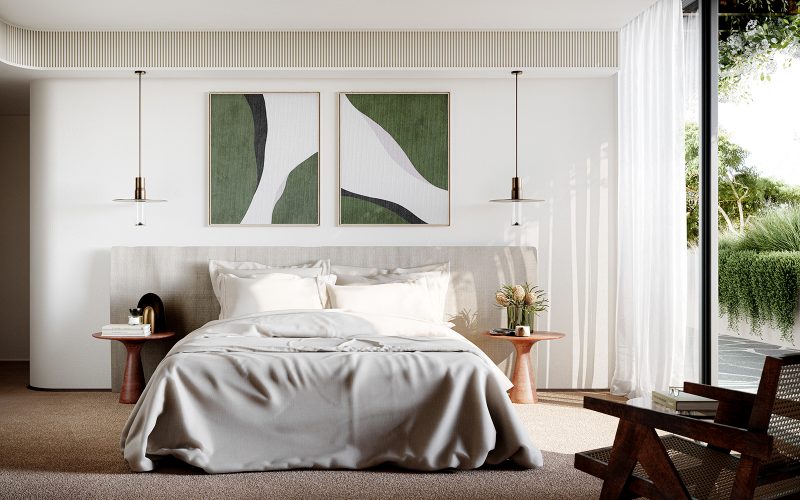
© Luigi Rosselli Architects
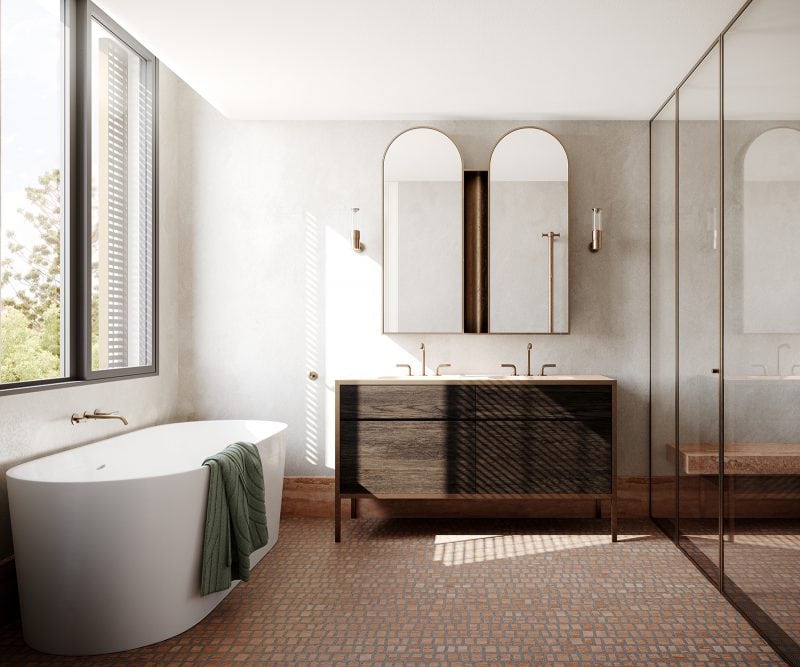
© Luigi Rosselli Architects
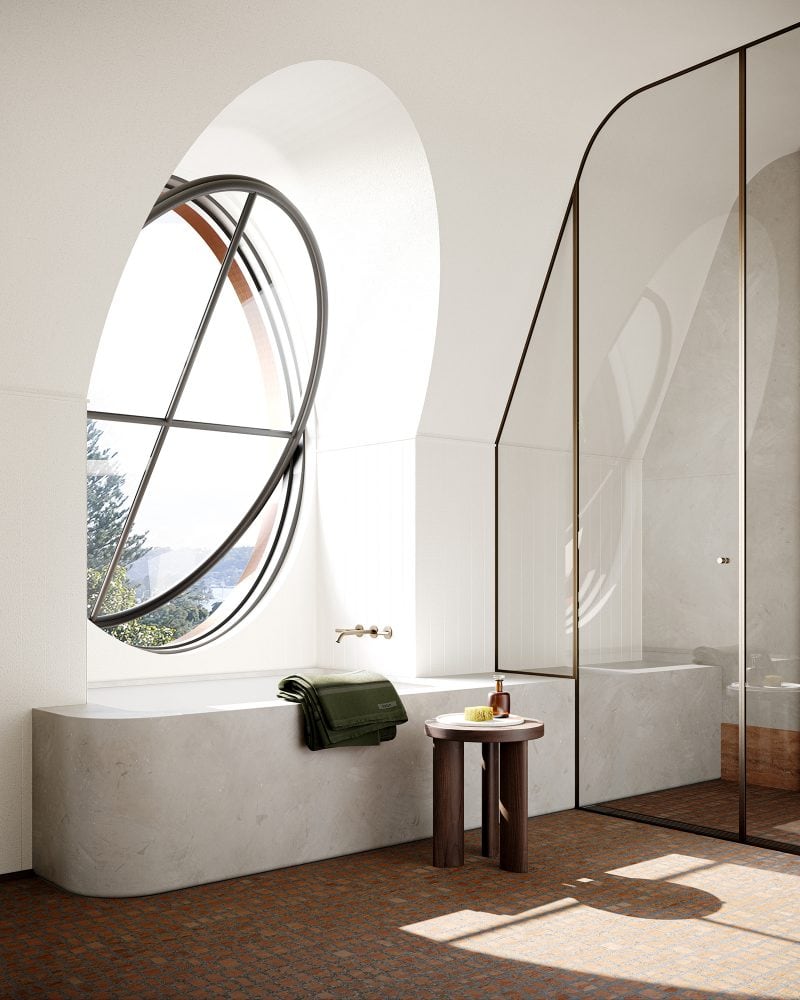
© Luigi Rosselli Architects