





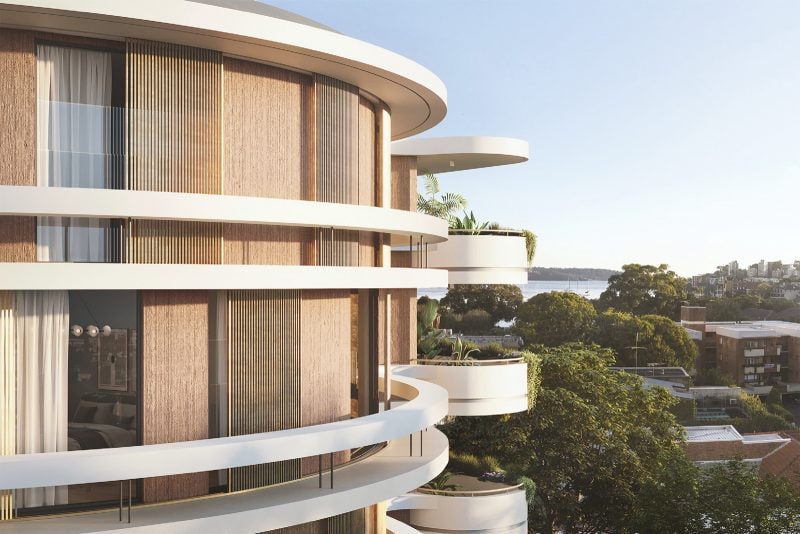
ODE Double Bay
This new mixed-use development of well-appointed apartments and commercial tenancies plays a key role in the renaissance of the Sydney suburb of Double Bay, pocketed in nature by the heritage conservations areas along Transvaal Avenue and surrounded by ocean and harbour beaches.
Occupying a prominent corner position on a street set to become an urban boulevard, the design terminates the building with a curved corner that facilitates pedestrian movement.
Of the design, Luigi says:
“The design echoes the modernist architectural style of Oscar Niemeyer, Gio Ponti – a positive, optimistic response to the global re-emergence into the 1950s,
I feel, post-pandemic, that it’s the perfect opportunity to revive their joyful approach, boldly embracing innovation and asymmetry in the fusing of organic shapes, geometric forms and sinuous lines.”
Inside, Alwill Interiors has used a rich selection of materials that celebrates pattern, texture and tone.
“We used a classic neutral palette throughout the building, punctuated by jewel-box moments in lush green plantings, stunning artworks and onyx and brass elements to show you’ve arrived somewhere exceptional,” says interior architect Romaine Alwill.
The bold lines of statement fireplaces in the living room are matched by dramatic, stone-topped kitchen islands. With curved fronts and warm brass detailing underneath, the islands are teamed with bronze tapware and refined cabinetry in walnut.
The featured images showcase some of the 3D photorealistic visualisations that form part of the marketing package for this building, projected for completion in 2024.
For enquiries, please visit ODE Double Bay.
Client: TOPSPRING Australia
Design Architect: Luigi Rosselli
Project Architect: Riccardo Adirosi, Evan Howard
Interior Design: Alwill Interior
Town Planner: GSA Planning
Project Management: Deloitte PDS Grou
Real Estate Agent: 1st City Group & Brad Cadwell-Eyles
CGI: Stab Studio

© Luigi Rosselli Architects
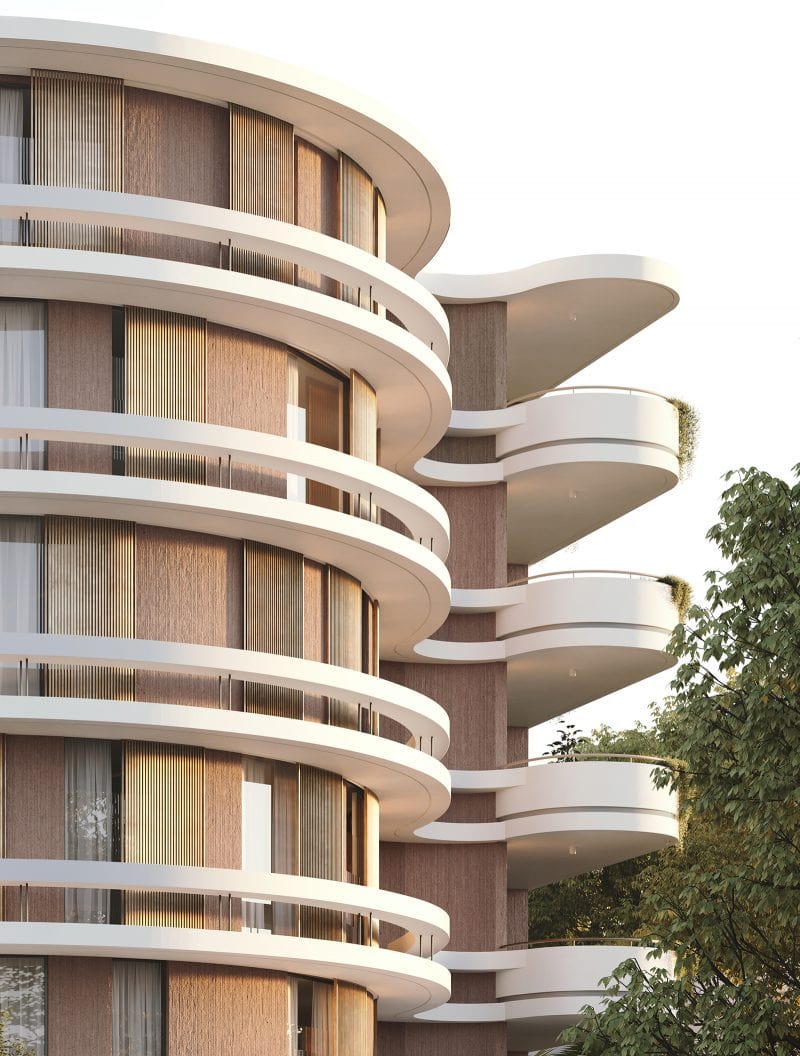
© Luigi Rosselli Architects
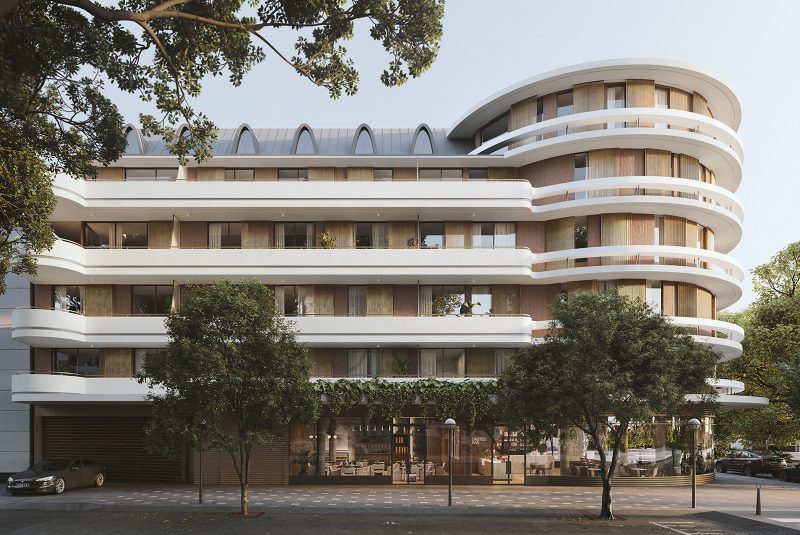
© Luigi Rosselli Architects
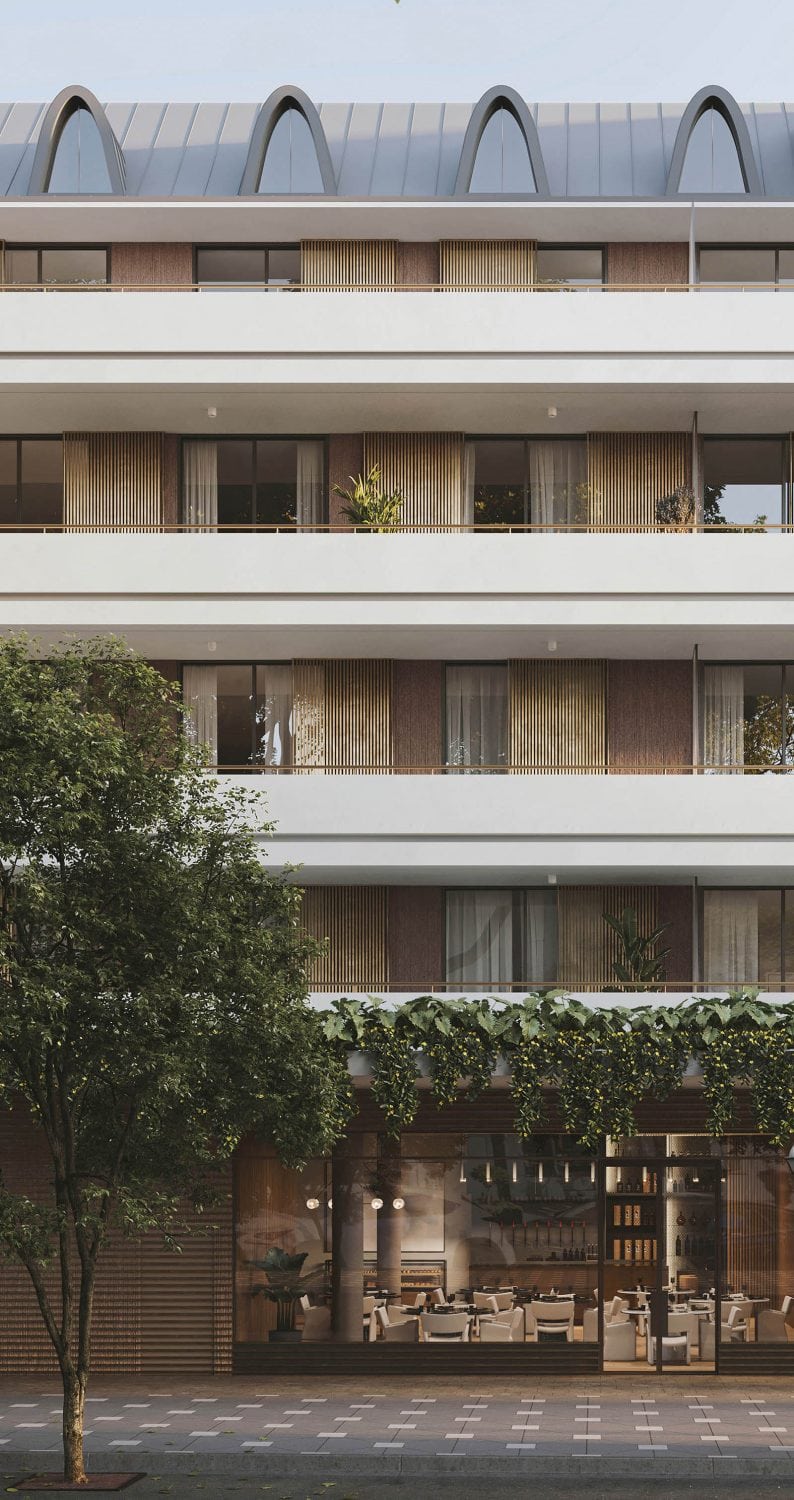
© Luigi Rosselli Architects
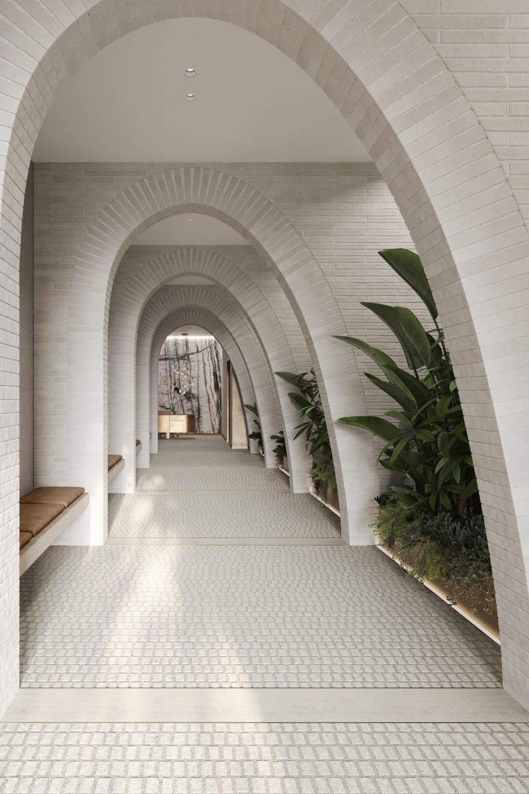
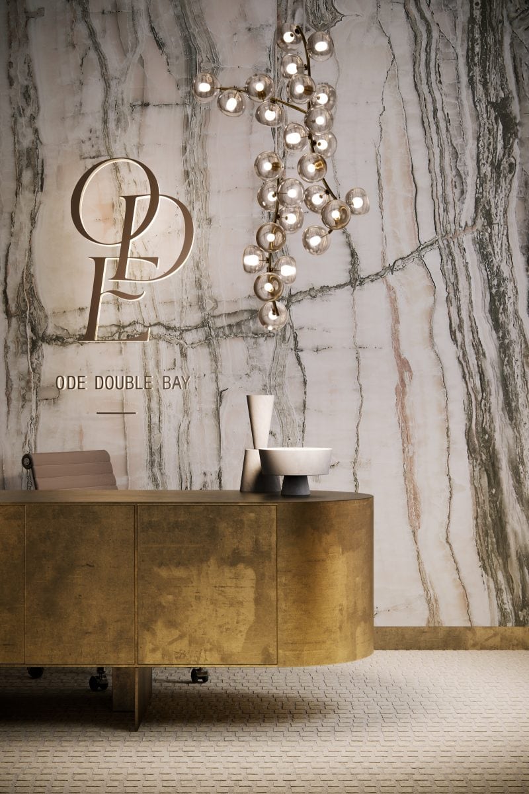
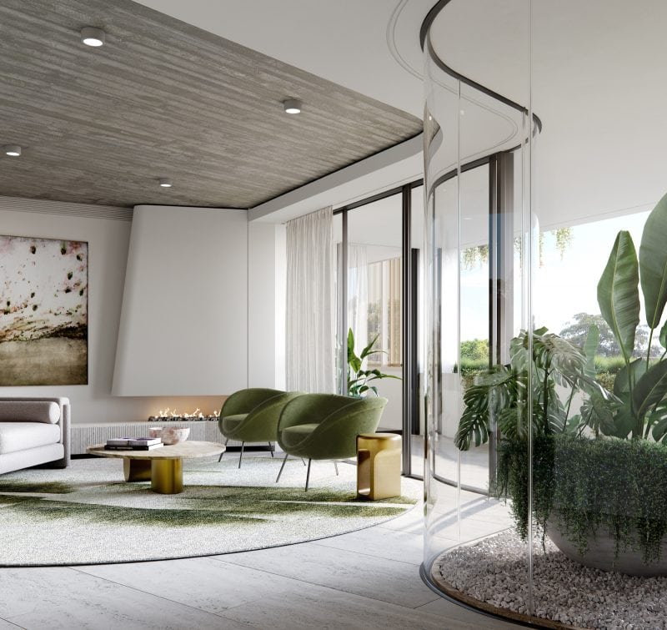
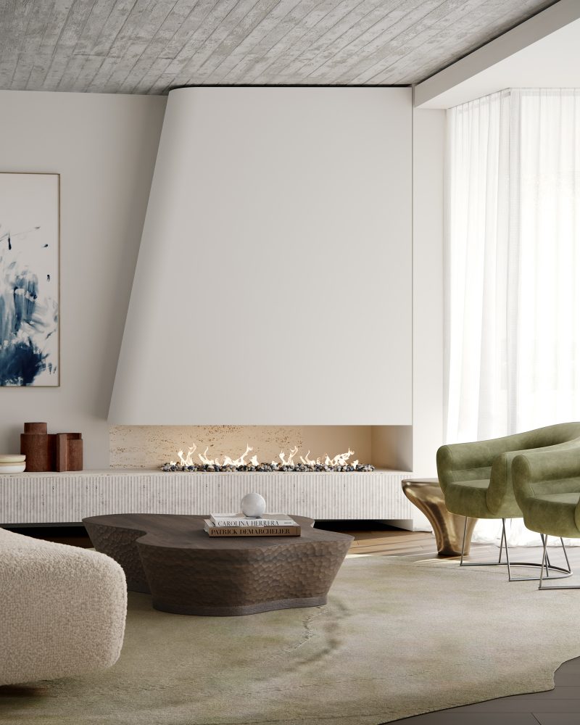
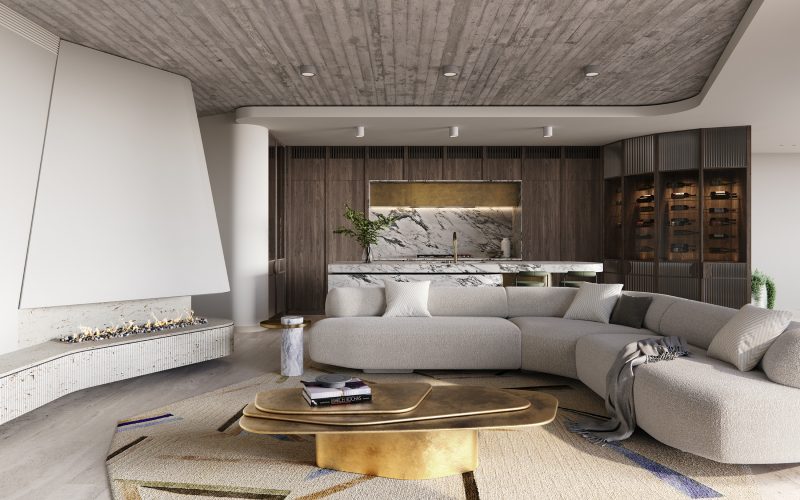
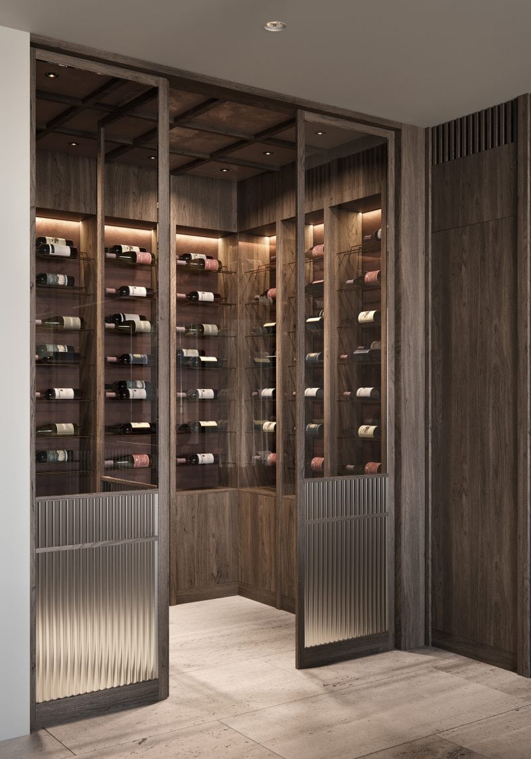
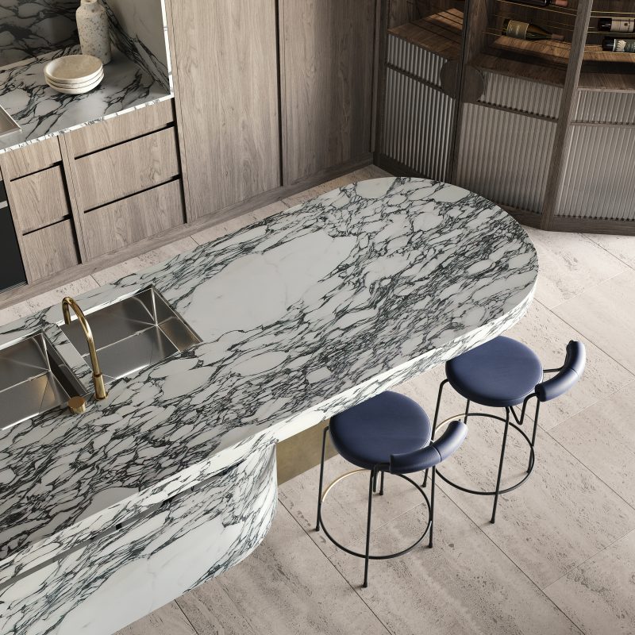
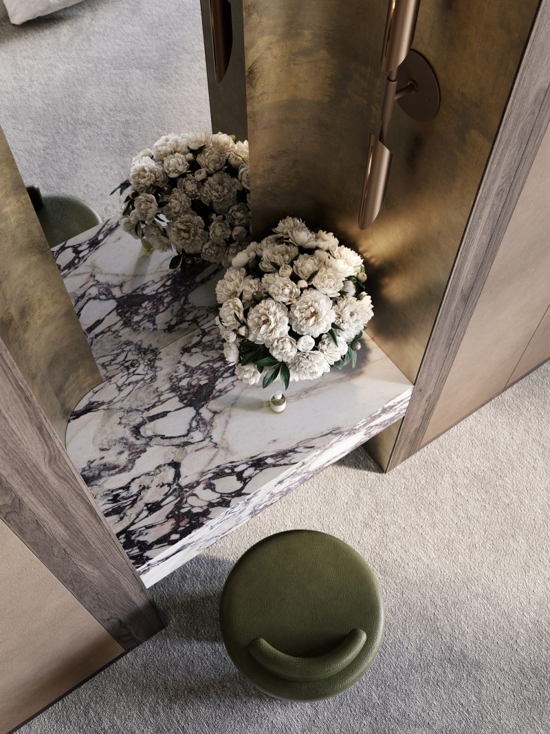
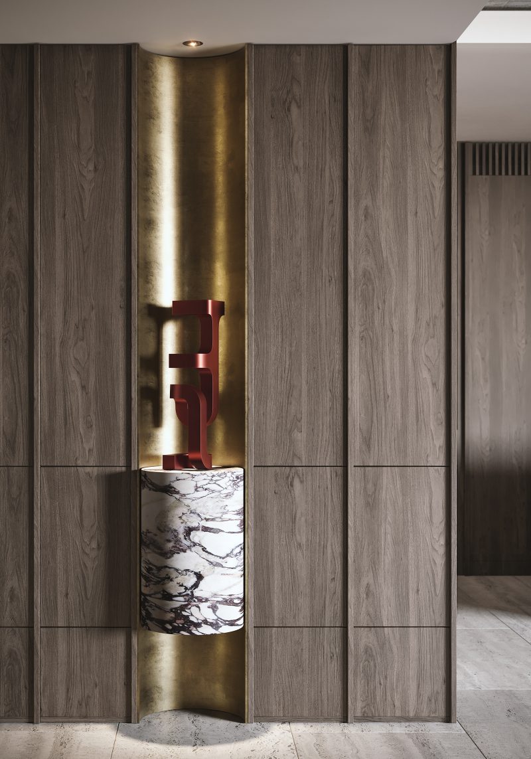
© Luigi Rosselli Architects
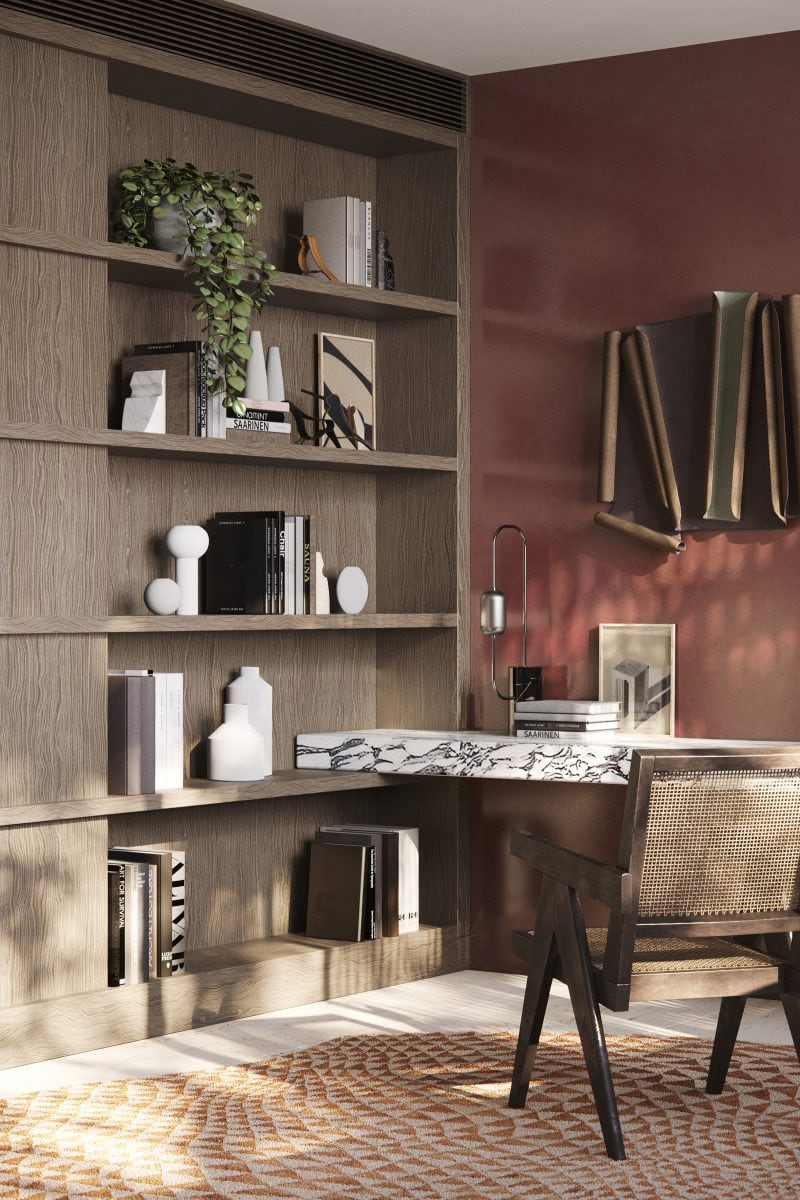
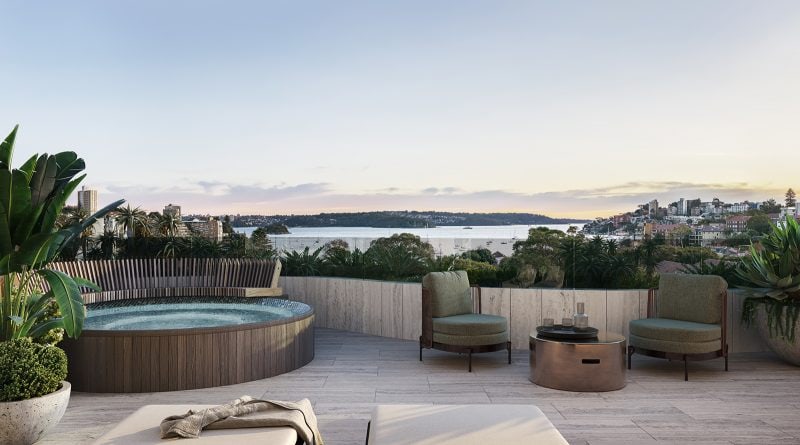
© Luigi Rosselli Architects