





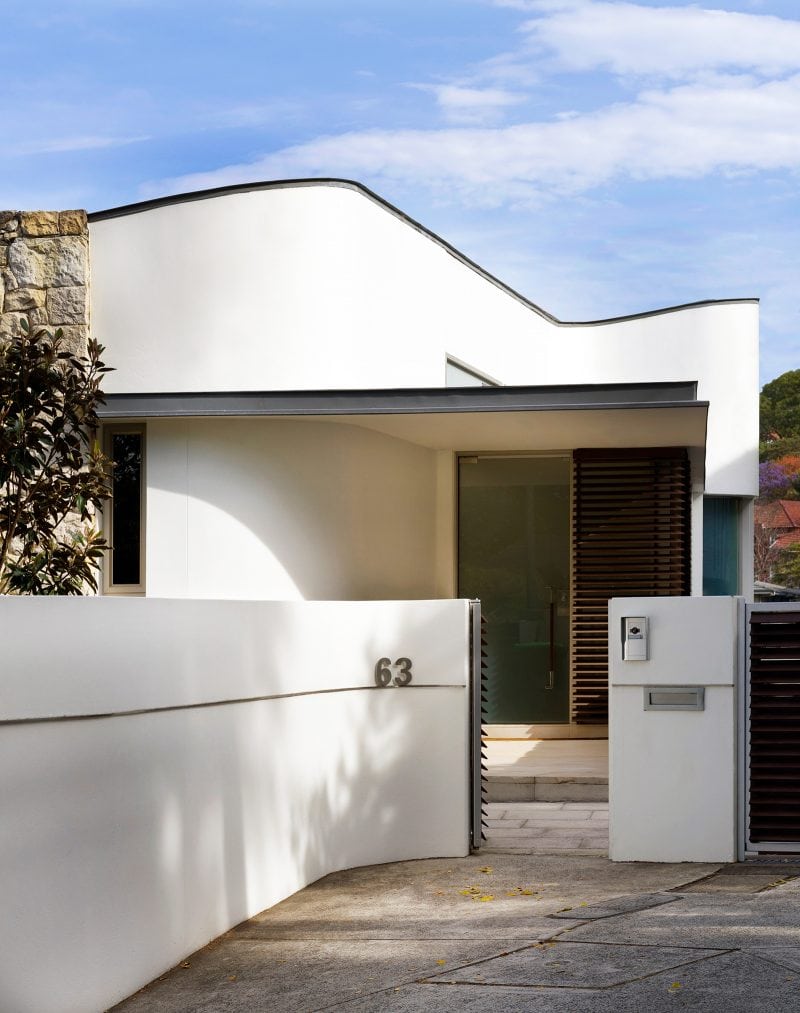
Timeless Consular Belt Residence (Revisited)
Designed twenty years ago and characterised by delicately sculpted, curving white walls, a stone base to anchor the structure to the ground and light, sharp edges roof eaves floating above shaded timber windows, this timeless home in Wallaroy was one of the first of the strong, organic designs produced by Luigi Rosselli Architects in the following twenty years. The house’s current owner invited Luigi Rosselli Architects to implement some small additions, and photographer Justin Alexander to rephotograph the house with a different eye to that of Richard Glover’s striking and rarefied original images.
There is a subtle bend to the floor plan that has the effect of orienting the living spaces towards the sun, while maintaining the entry and rear walls parallel to the boundary and driveway. This tension between the sun and the boundary resulted in quasi-accidental spaces, such as the entry and the stairs, unpredictable and surprising.
The original project was designed in collaboration with Vladimir Sitta, founder of Terragram; a bastion of the landscape architecture industry at the turn of the century and now, to Australia’s loss, practicing back in his home city of Prague. Vladimir sculpted the lawn into a steep, thirty-degree embankment that slopes towards the swimming pool (installed fence free back then) and installed a timber deck that floats above the pool and encloses a mature avocado tree. – Again, today’s Council arborists would no longer allow anything to be built so close to trees, though this tree has survived despite the proximity, and so people find it easier to apply for a tree’s removal to satisfy the “Protection of Trees” Australian Standard. Those who set Australian standards could learn from the adaptability and flexibility of trees and apply those same attributes to their often too strict rules. These rules set to protect trees, end up by condemning those trees to the chainsaw.
Location: Woollahra, NSW
Design Architect: Luigi Rosselli
Project Architect: Luigi Rosselli, Simon Stead
Structural Consultant: Geoff Ninnes Fong & Partners
Builder: Alvaro Bros Builders
Interiors: Briony Fitzgerald Design
Landscaper: Terragram, Vladimir Sitta, Contractor Michael Bates
Photography 2002: Richard Glover
Photography 2019: Justin Alexander
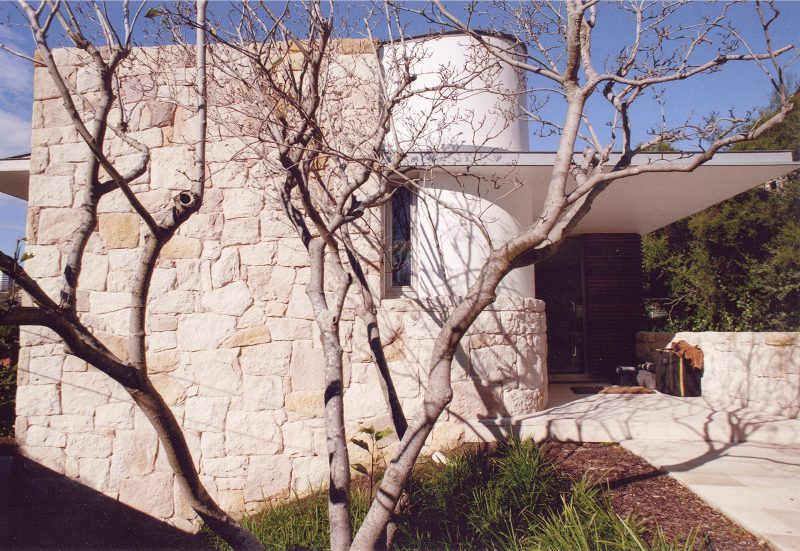
2002 © Richard Glover
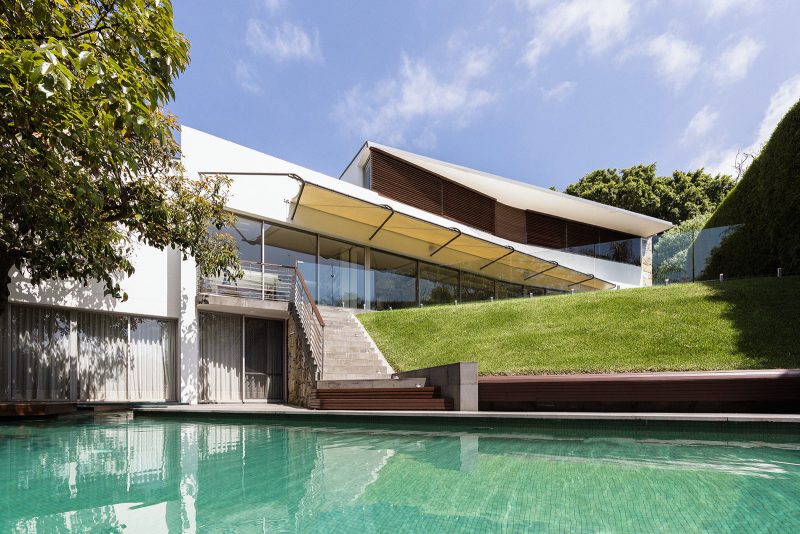
2019 © Justin Alexander
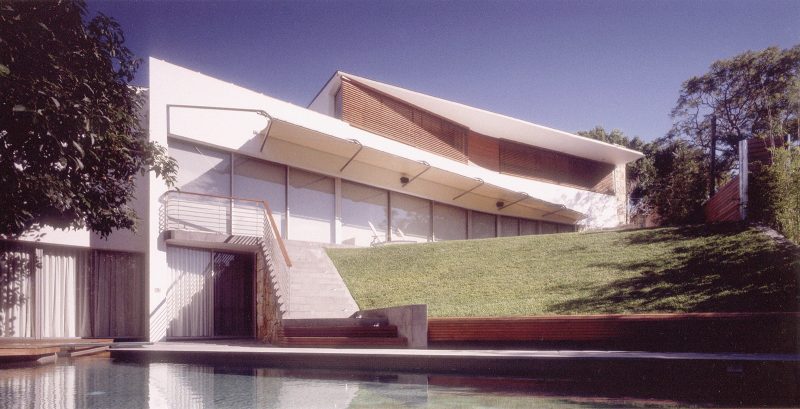
2002 © Richard Glover
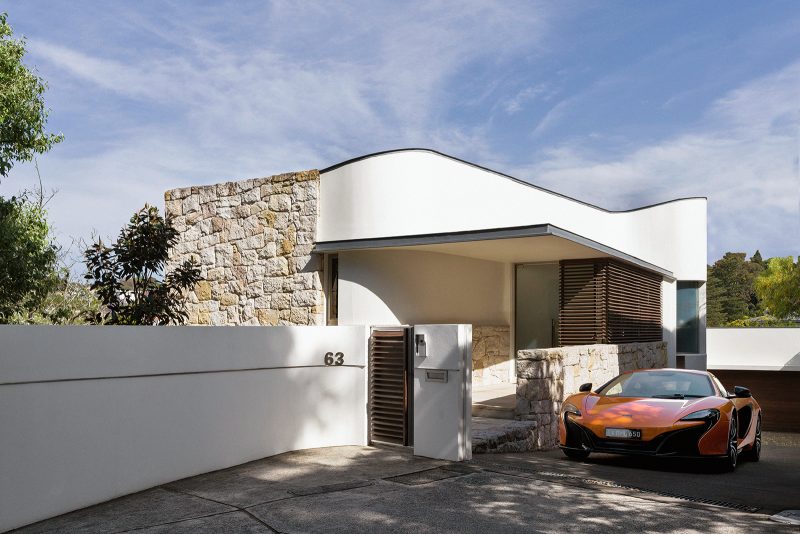
2019 © Justin Alexander
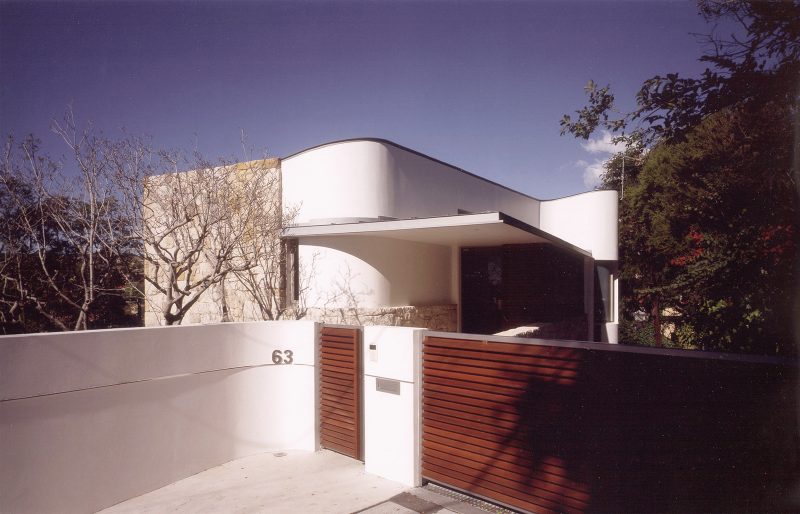
2002 © Richard Glover
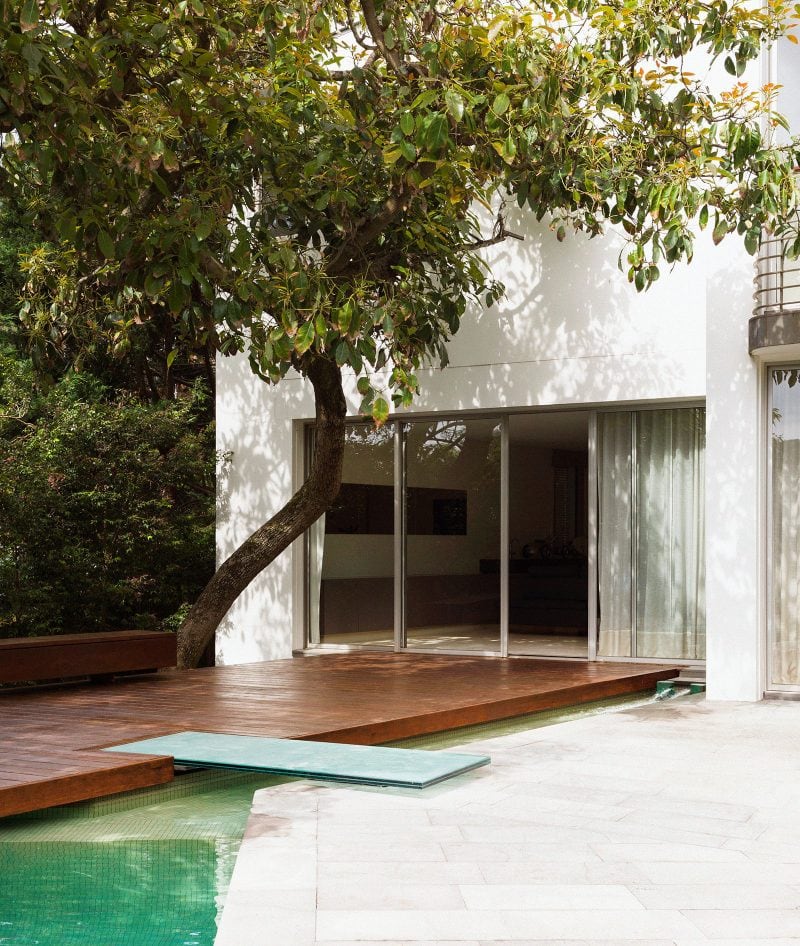
2019© Justin Alexander

2002 © Richard Glover
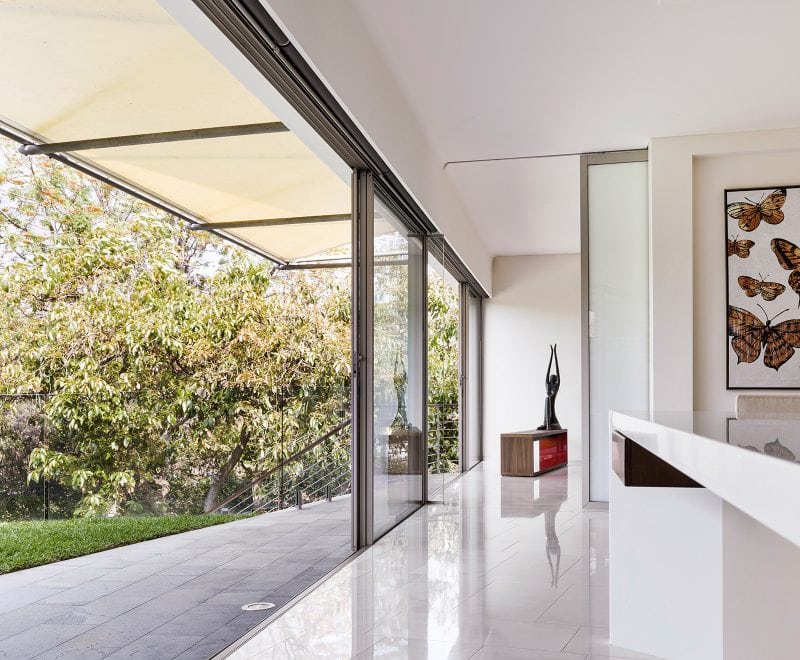
2019© Justin Alexander
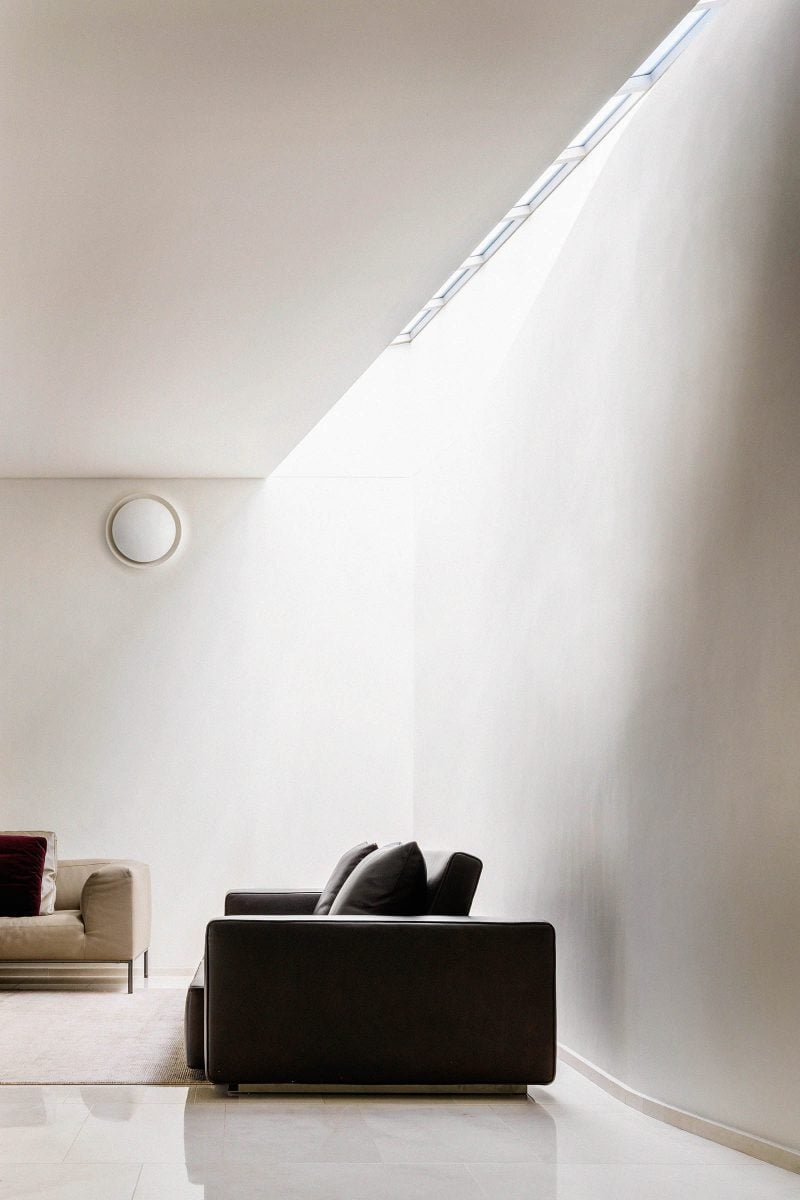
2019 © Justin Alexander
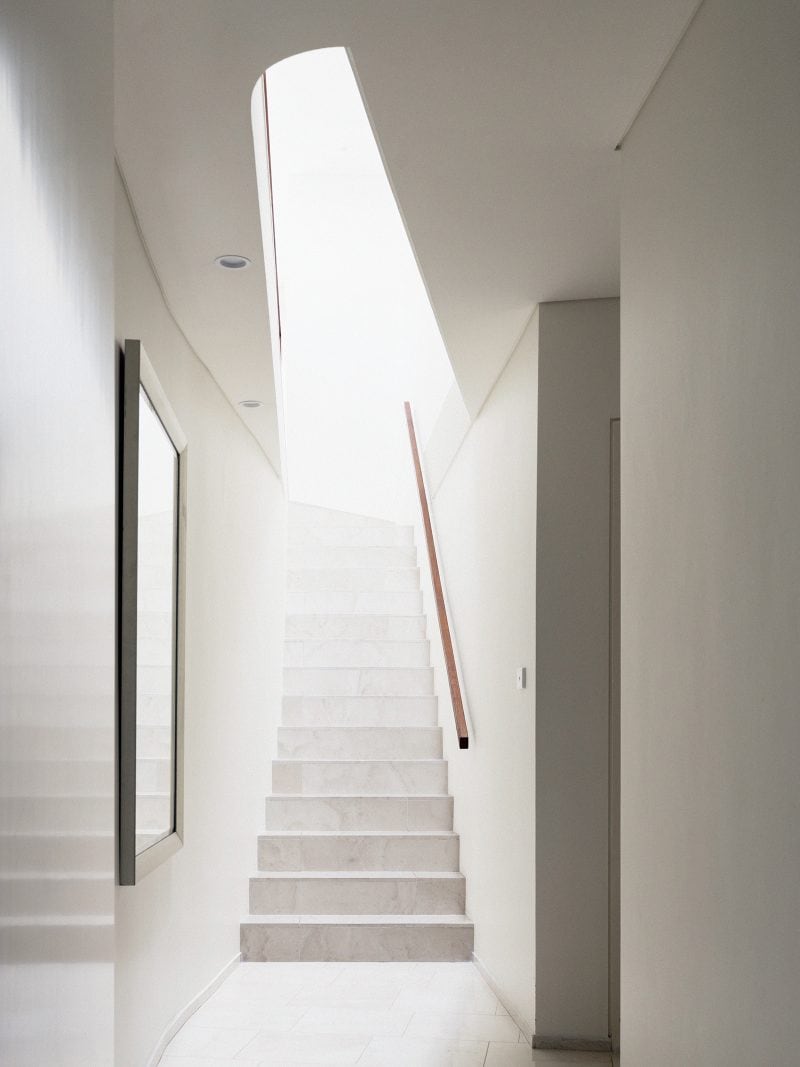
2019 © Justin Alexander
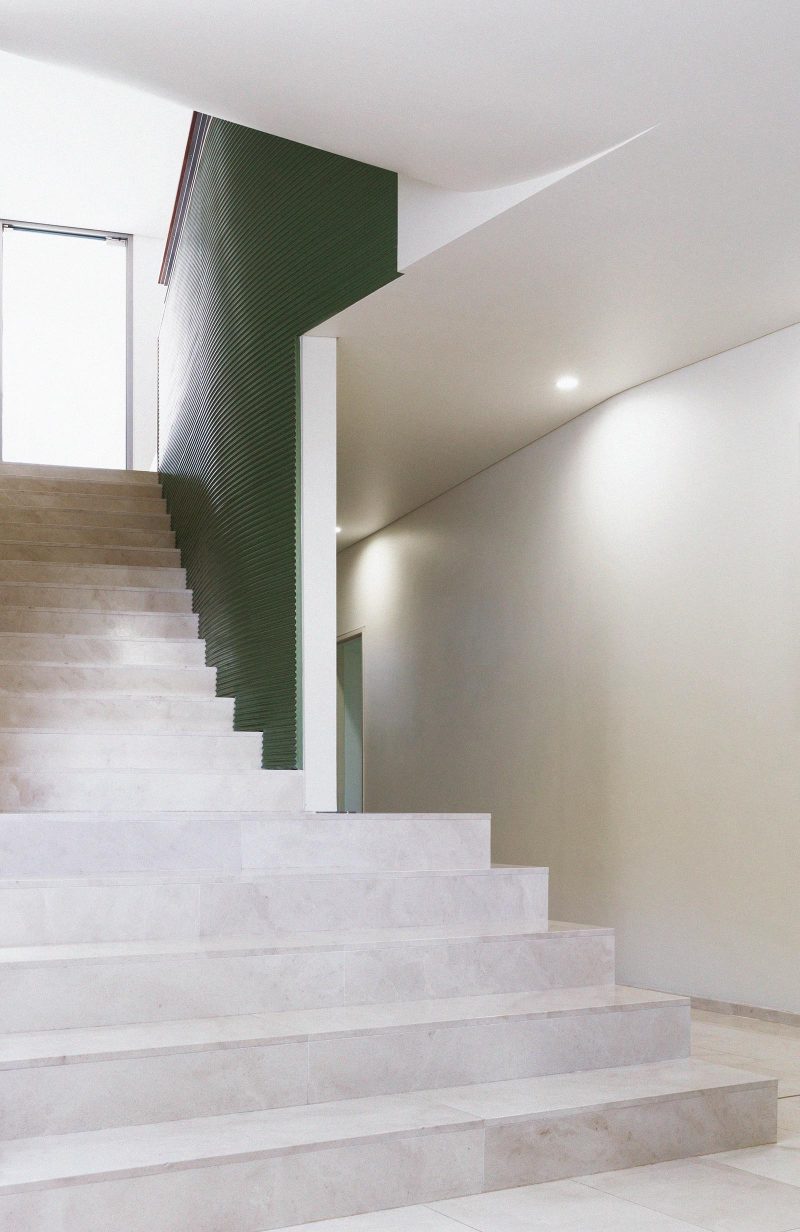
2019 © Justin Alexander
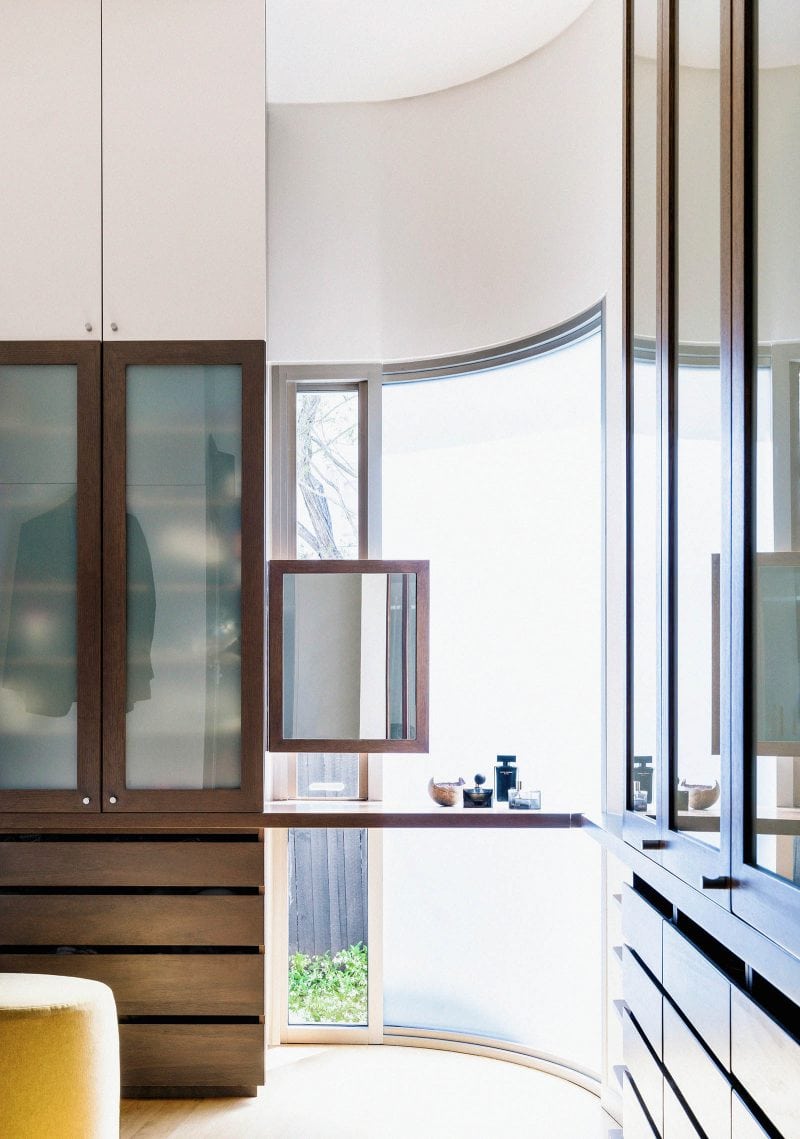
2019 © Justin Alexander