





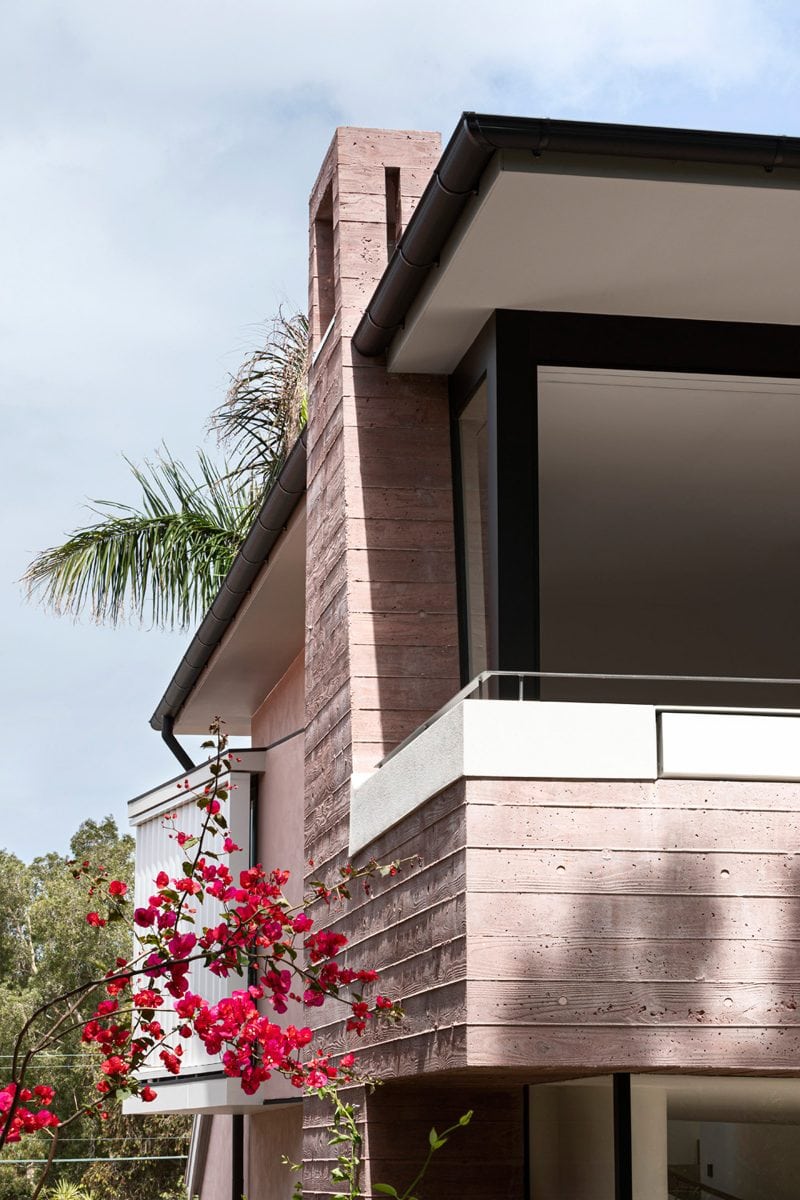
La Casa Rosa
‘La Casa Rosa’ portrayed from a different angle through the eyes of photographer Dianna Snape.
Located in the Sydney beachside suburb of Bronte, the existing home possessed many of the traits of that late Victorian style, and when called upon to provide it with a new lease of life, for Luigi it brought to mind a holiday villa of his childhood, located on a hilltop overlooking Lago Maggiore (Italy) and named ‘La Casa Rosa’ for its washed pink render. The modern version of ‘La Casa Rosa’ is a depiction of the client’s aspirations; their Le Vie en Rose3 perception of the world.
To learn more about this project visit: ‘La Casa Rosa’
Project: ‘La Casa Rosa’
Location: Bronte, NSW
Council: Waverley Municipal Council
Design Architect: Luigi Rosselli
Project Architects: Carl Rutherfoord, Daniel Nunez
Landscape Architect: William Dangar for Dangar Barin Smith
Structural Consultant: Geoff Nines Fong & Partners
Interior Designer: Arent & Pyke
Builder: Buildability Constructions
Brise Soleil: Callum Coombe
Joiner: Sydney Joinery
Stonemason: Nazih for Dasreef Pty Ltd
Photography: Dianna Snape
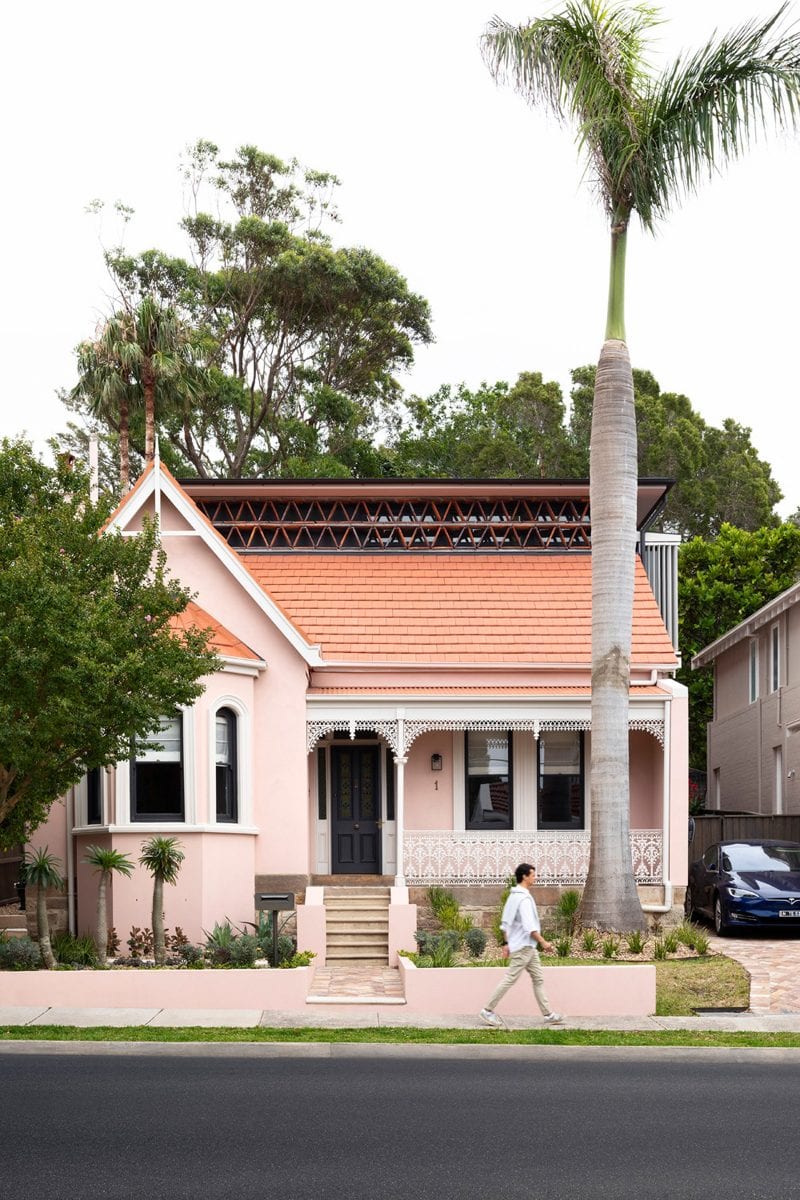
© Dianna Snape
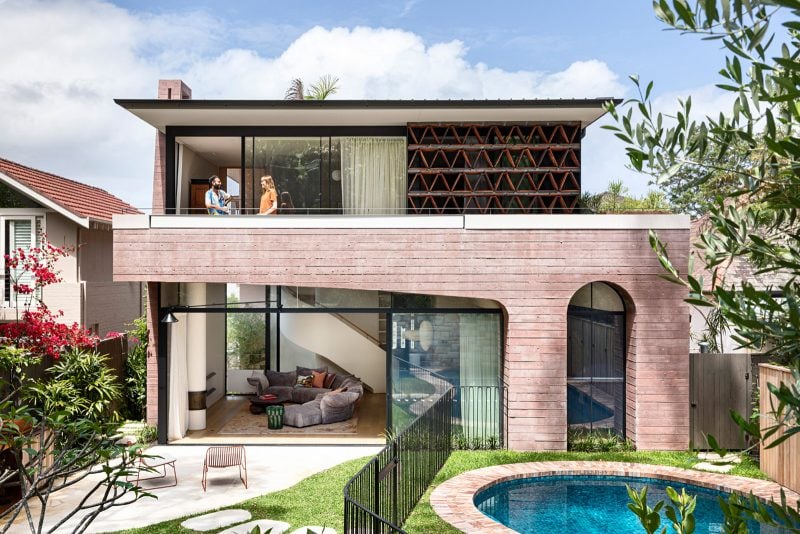
© Dianna Snape
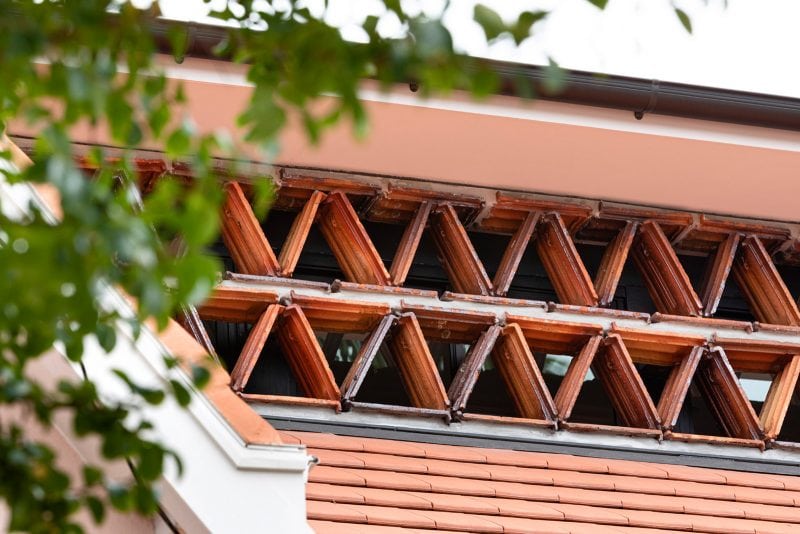
© Dianna Snape
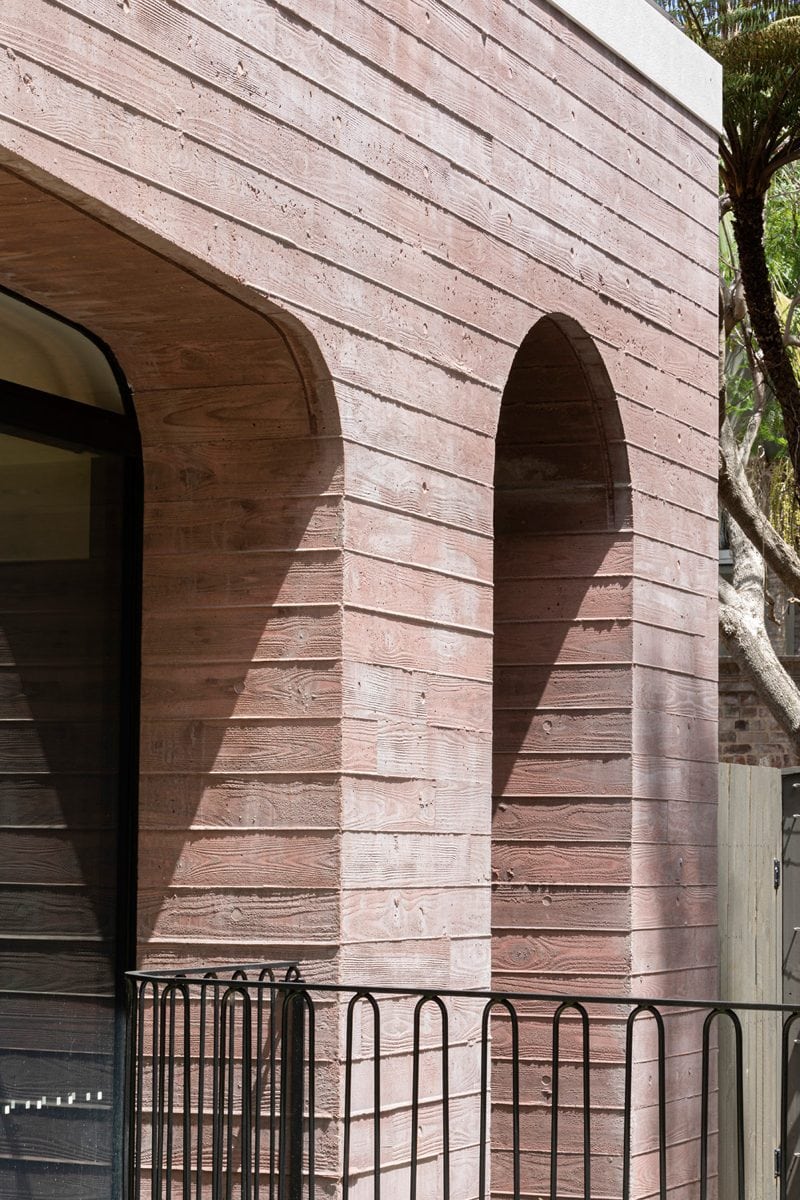
© Dianna Snape
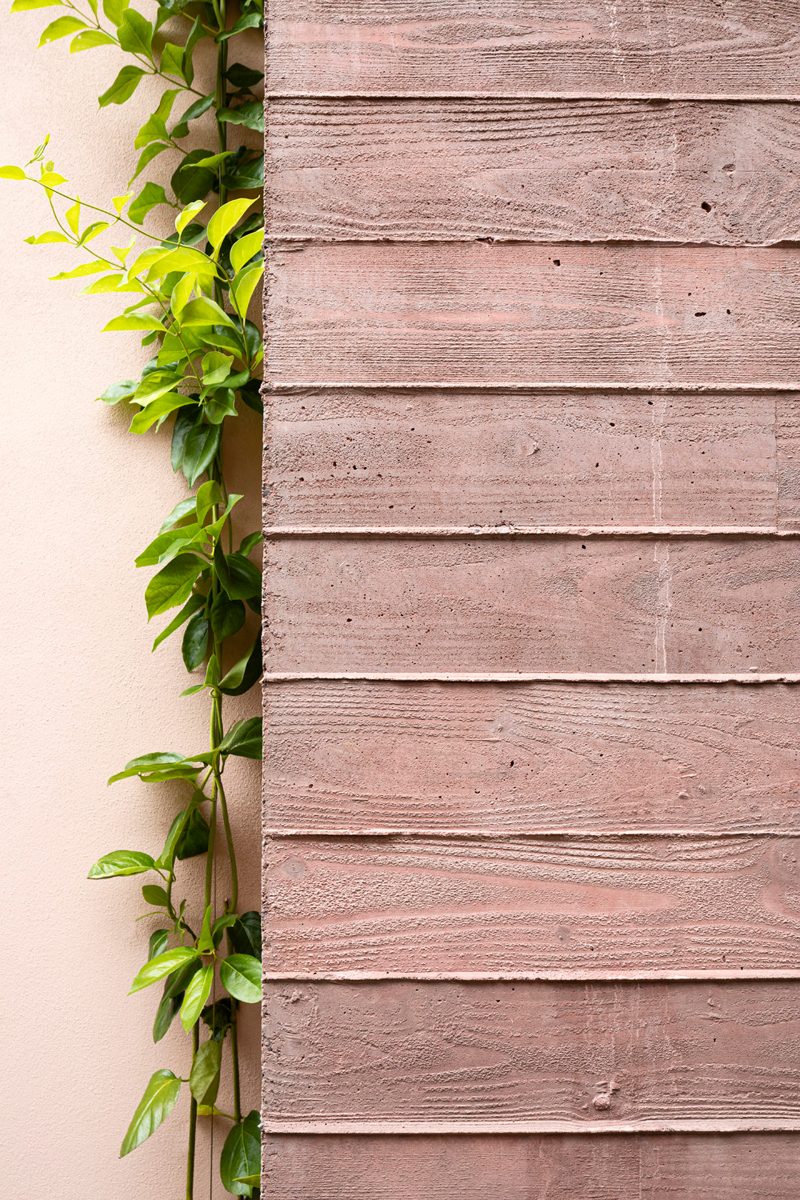
© Dianna Snape
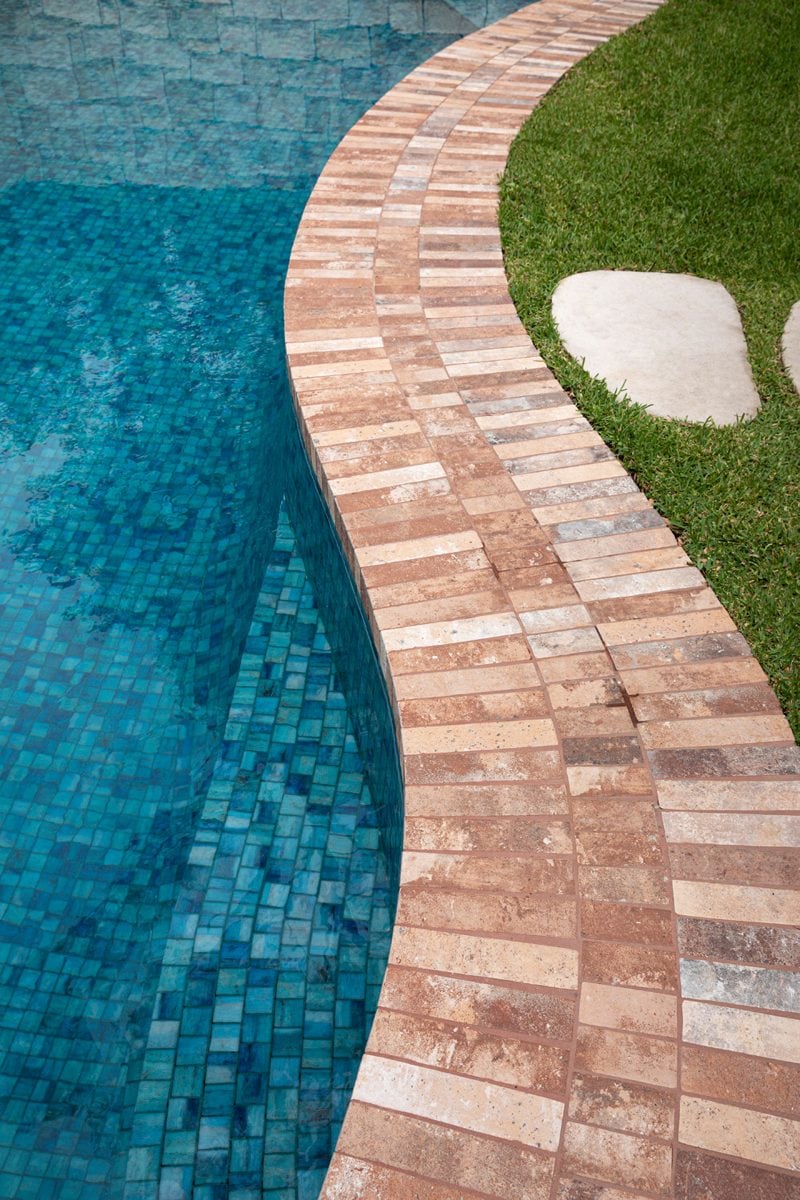
© Dianna Snape

© Dianna Snape
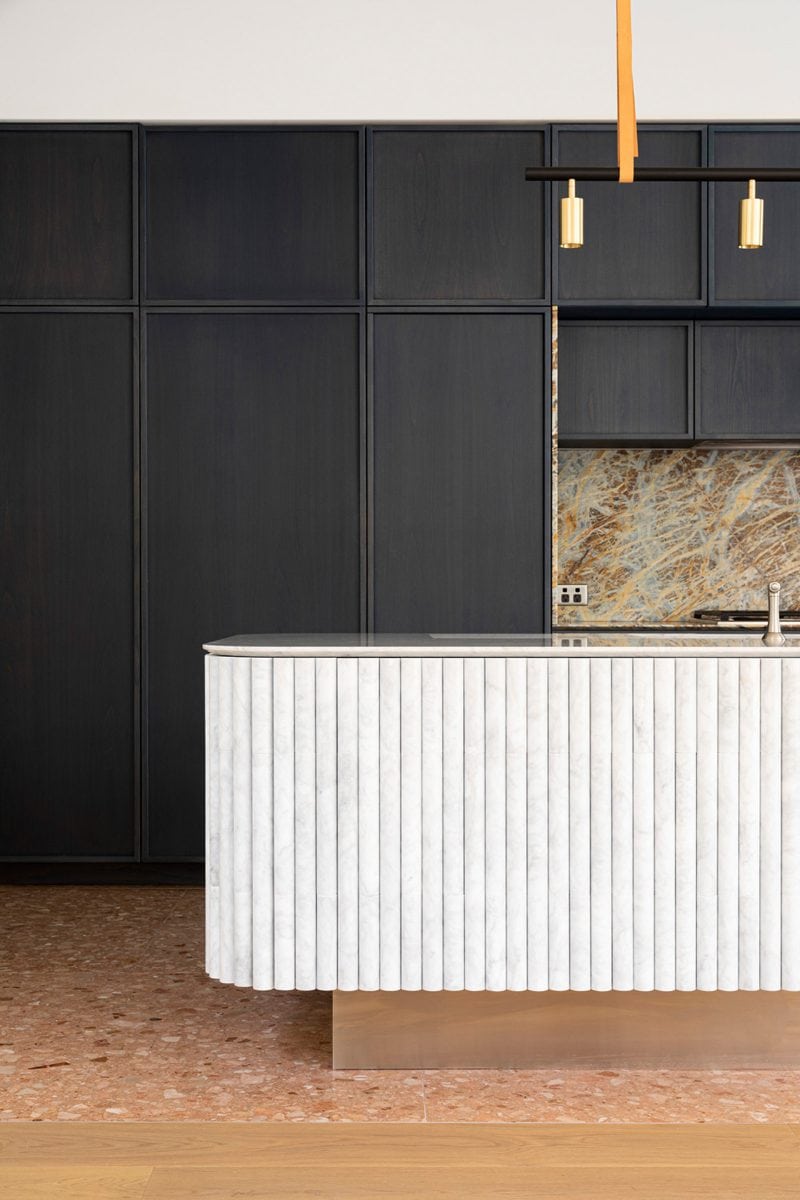
© Dianna Snape
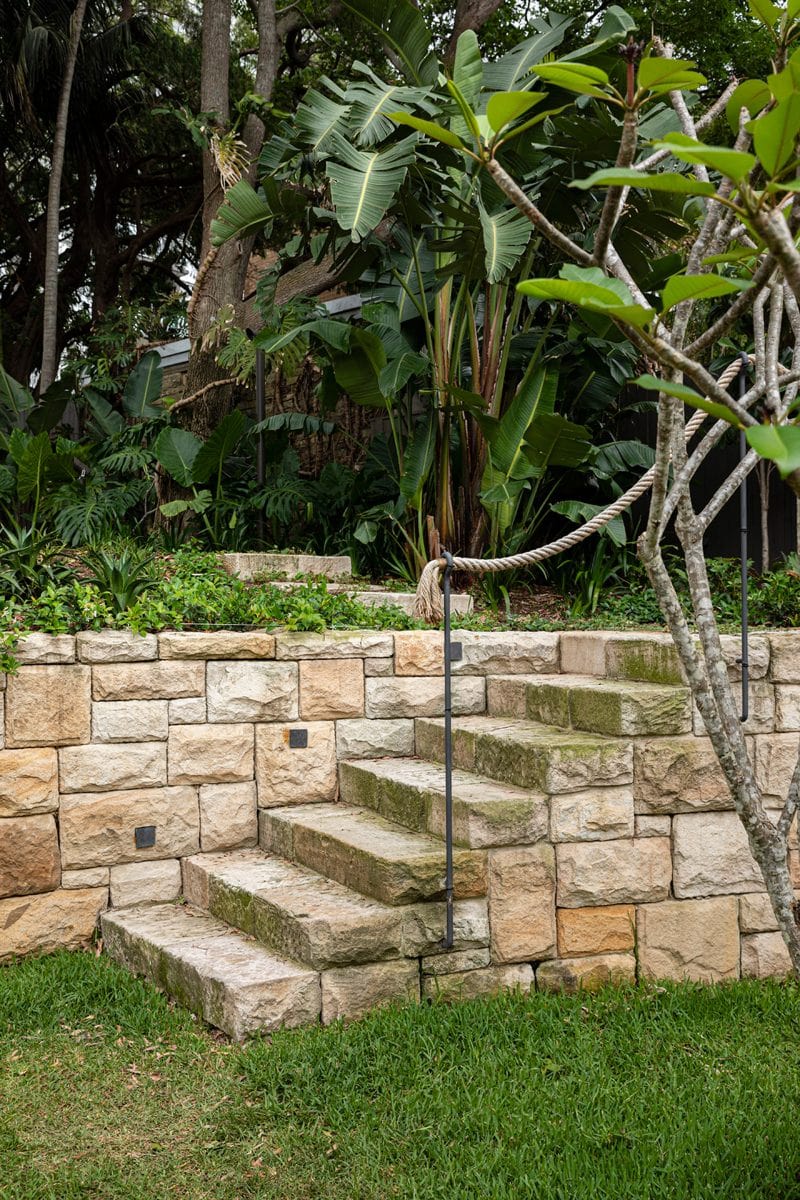
© Dianna Snape
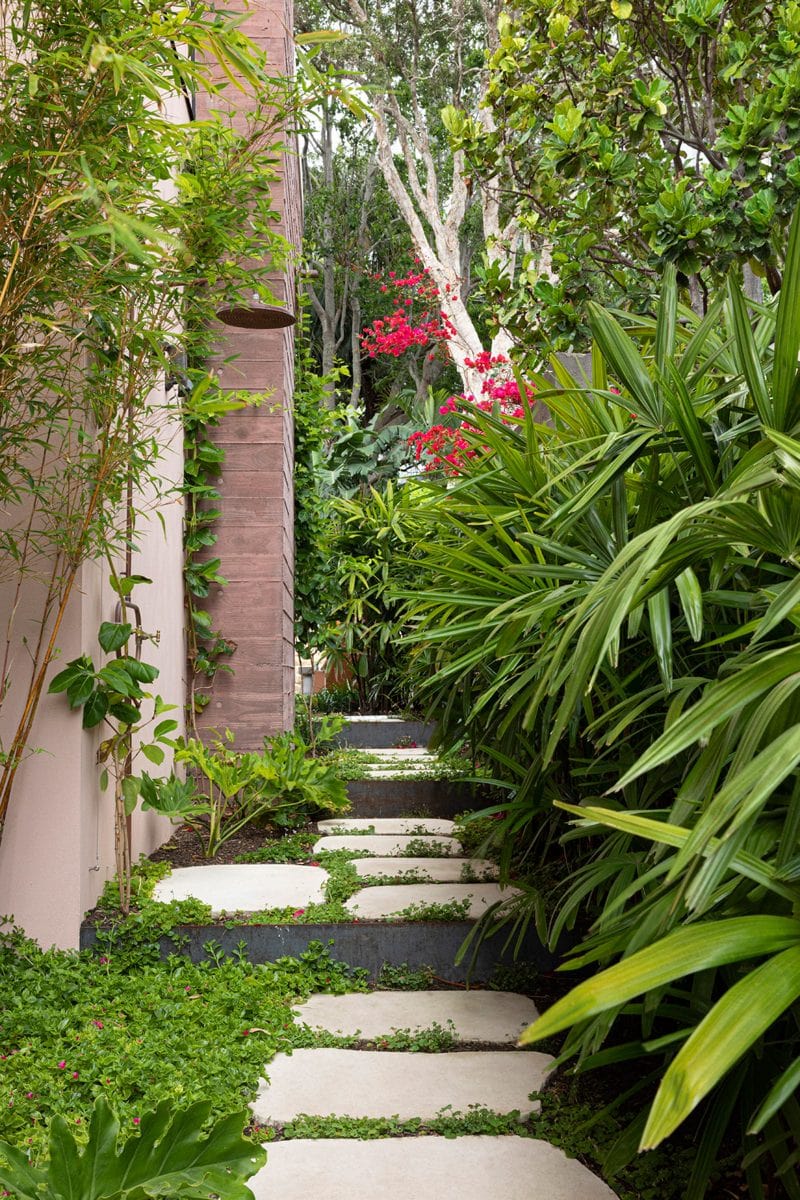
© Dianna Snape