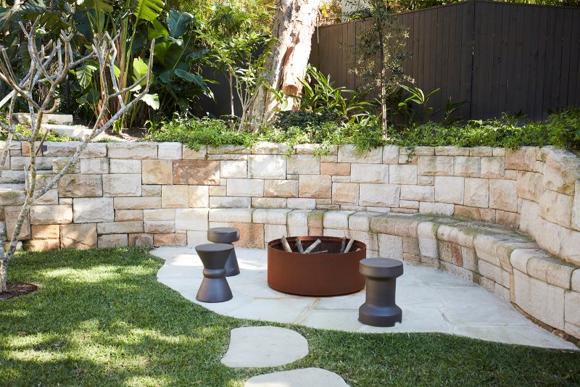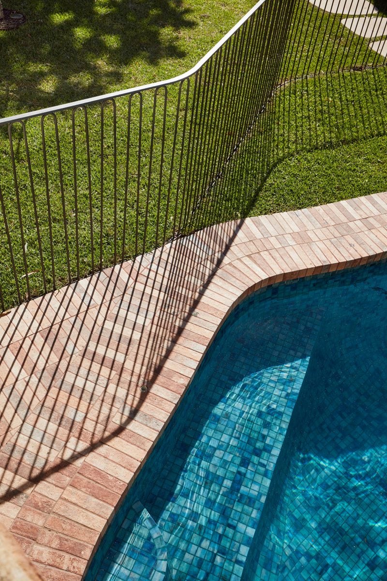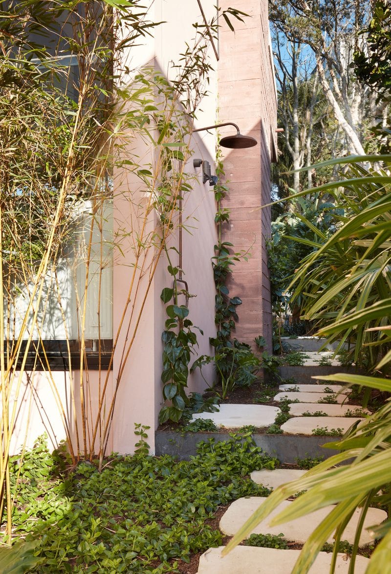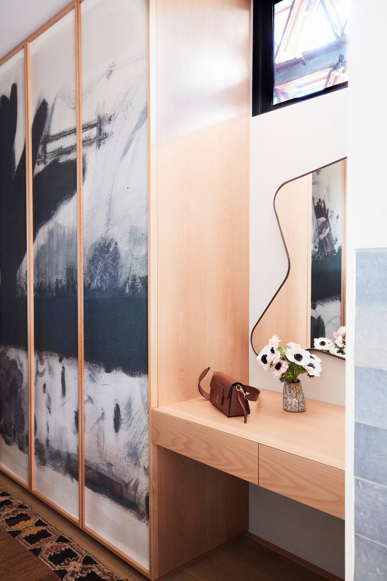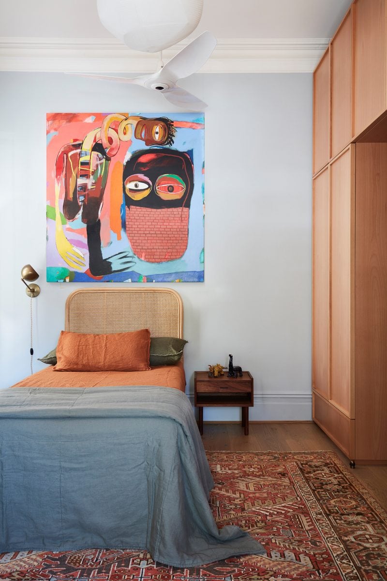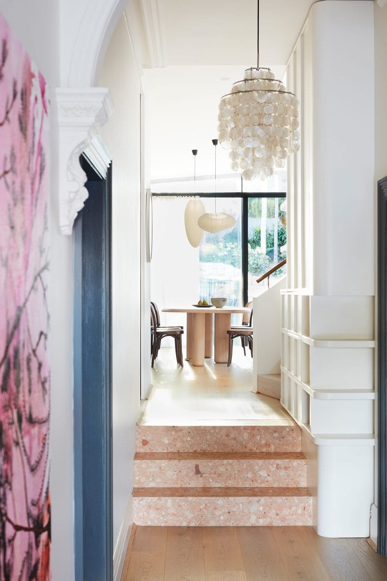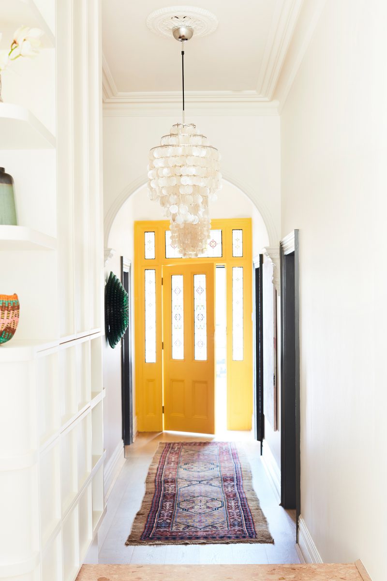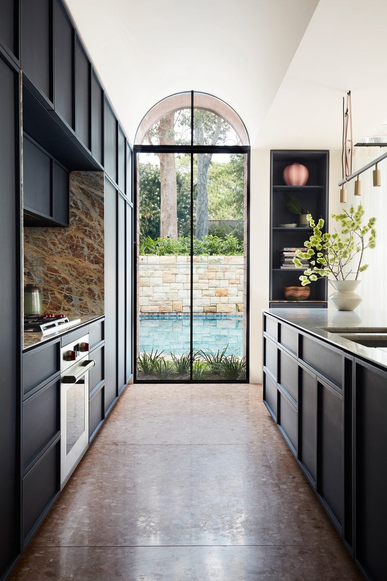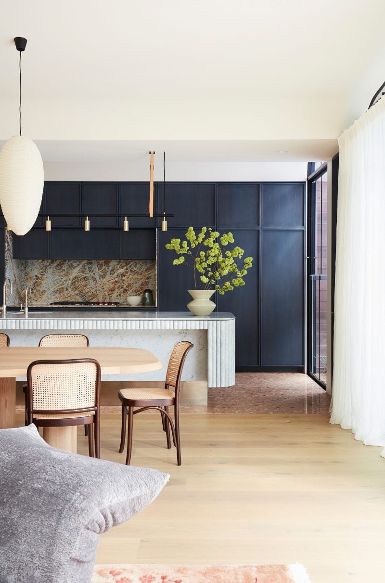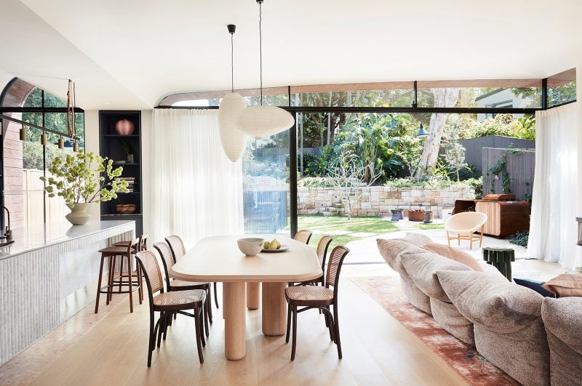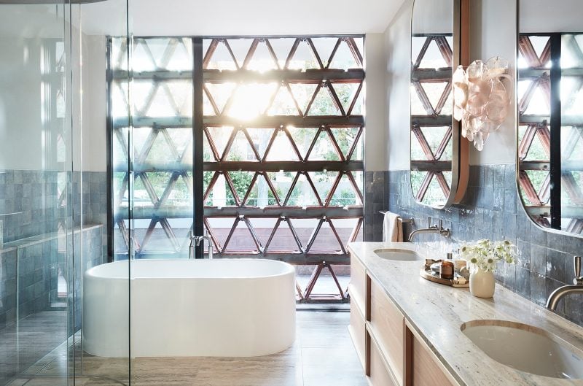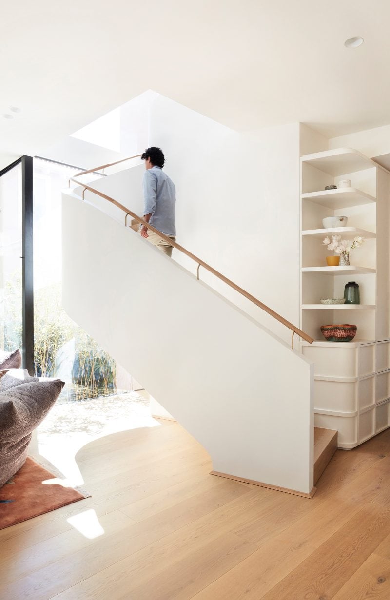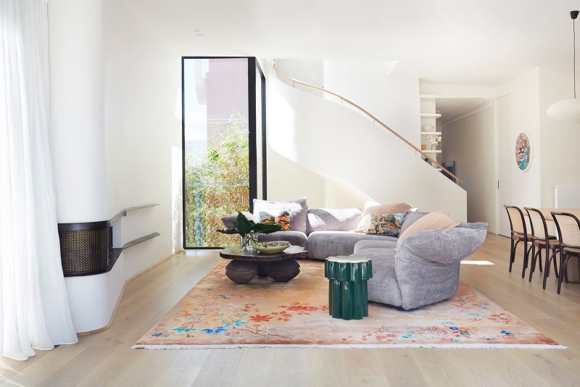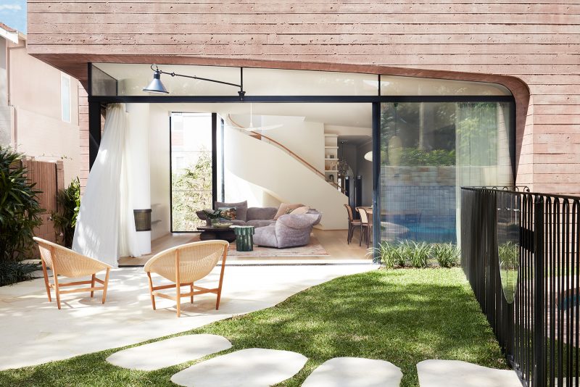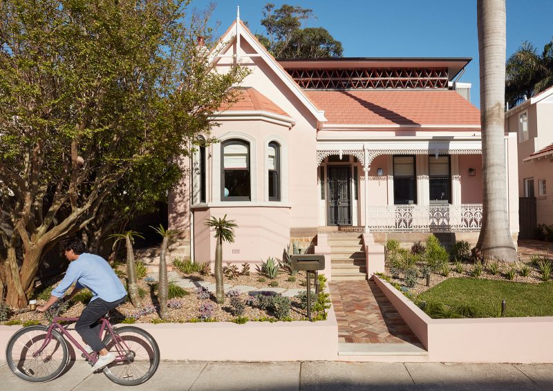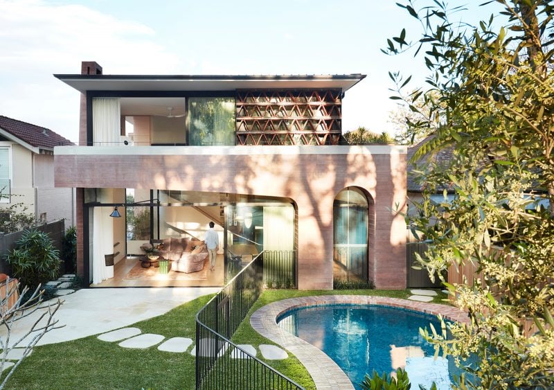





LRA x TLP : La Casa Rosa
“This House (La Casa Rosa), it looks at the past with rose-tinted glasses, it is an ode to romanticism” – Luigi Rosselli
The Local Project presents La Casa Rosa. In 2022, Luigi Rosselli sat down with the team at The Local Project to discuss the inspiration for this eclectic and architecturally sensitive renovation.
The bones of La Casa Rosa lie on an escarpment overlooking the Pacific Ocean in the Sydney suburb of Bronte, this Victorian home in the neogothic style is one of many dwellings still in existence that were built when the escarpment was colonised in the mid-nineteenth century. In its latest incarnation, it is a home of two halves. The smaller rooms in the original front half of the house proved the ideal size for the kids’ bedrooms. Passing through these more compact spaces to the back of the house you arrive at the new addition, a beautifully illuminated open plan area containing a lounge, kitchen and dining area, and a sinuous and meandering stair that leads to the second-floor addition tucked into the roof space.
One of the architectural aims of the project was to maintain as much of the existing home as possible. Many of the materials removed in the demolition were salvaged and reused. Brickwork was reused as flooring, timber was used in the formwork for the concrete structure to the rear of the house, some of the sandstone was used to form retaining walls in the landscaping, and some of the terracotta roof tiles were reused to form brise-soleil screens (meaning ‘break the sun’ in French) on both the western face of the new second storey addition and to integrate that same addition into the roofline of the street facing façade.
“The house (La Casa Rosa) is a house (in) which you can feel the passing of the day” – Luigi Rosselli
The interplay of natural light and architecture is evident throughout the home. Where the old meets the new a large, full height, window creates a light well that draws the midday sun into the new section of the building. To the rear of the new addition, a combination of the large steel framed windows, and verdant textural planting in the garden, both capture and filter the warm western sun of the late afternoon and evening. In the first-floor addition above, the angular lines of the brise soleil screens cast ever-changing shapes on the walls of the master bedroom and bathroom.
In particular, the one element that ties together this palette of texture, colour and light best is the pale pink hue selected for the rendered walls of the original home, and the pigment tint of the low-carbon concrete of the new addition; a colour that was inspired by a childhood holiday home owned by Luigi’s family in Italy.
Luigi says of the colour choice: “My family had a country house which was built in the same period than (sic) this house and had the same Victorian features, but the main feature was that the house was pink, and a beautiful, washed pink, not the flat pink. Therefore, when the client asked me ‘What colour should we paint it?’, I said ‘Well, obviously, it should be pink…’”
Visit The Local Project’s website to read the article that accompanies this film.
Filming & Editing: O&Co. Homes
Production: The Local Project
Design Architect: Luigi Rosselli
Project Architects: Carl Rutherfoord, Daniel Nunez
Landscape Architect: William Dangar for Dangar Barin Smith
Structural Consultant: Geoff Nines Fong & Partners
Interior Designer: Arent & Pyke
Builder: Buildability Constructions
Brise Soleil: Callum Coombe
Joiner: Sydney Joinery
Stonemason: Nazih for Dasreef Pty Ltd
Photography: Prue Ruscoe
Original TLP Article: An Homage to Craft – La Casa Rosa
