





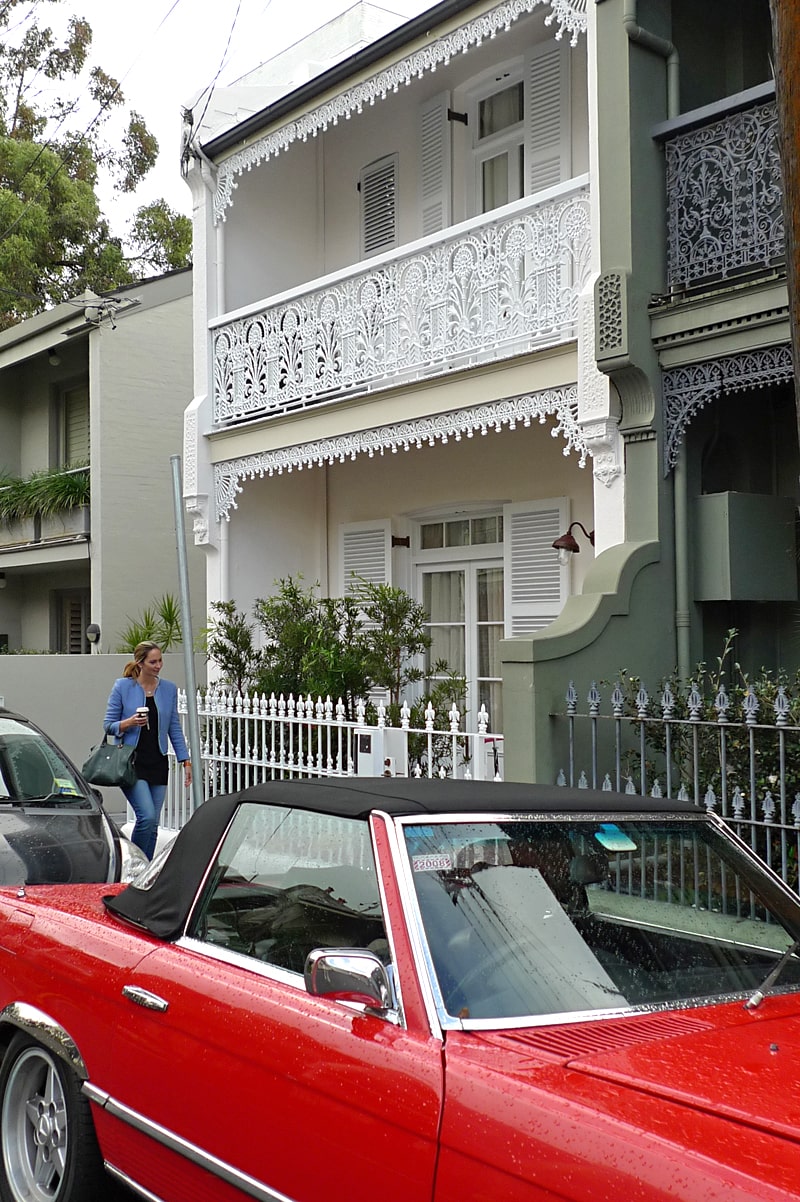
Paddington Terrace House Lights Up
A designer would find oneself dancing to a familiar tune when approached to upgrade this terrace house in Paddington, a suburb east of Sydney City. Faced with the age old problems presented by much loved terrace housing – damp, dark and introverted – we sought to create a luminous space to give a full family a much needed dose of vitamin D. Introducing some fluid lines with a light filled stairwell at the centre and a sun drenched kitchen and living at the rear, the new configuration of old and new proves an enriching experience. Accustomed to muted tones, and a subtle palette, a much needed spring was put in our step by the bold use of colours, delphinium blues, cadmium yellows, beautiful artworks, exotic patterns and rich textures carefully selected by the interior designer in residence, Heidi Correa. The lush landscaping at the rear provides a verdant backdrop to family life. The final result knocked even us off our feet.
Location: Paddington, Sydney, Australia
Design Architect: Luigi Rosselli
Project Architect: Naoko Nishizu
Builder: David Anderson of Buildsmart Projects
Structural Consultant: Charles Blunt of Rooney and Bye Consultant Engineers
Joiner: Corelli Joinery
Landscape Architect: Secret Gardens
Interior Designer: Heidi Correa
Photography: Justin Alexander
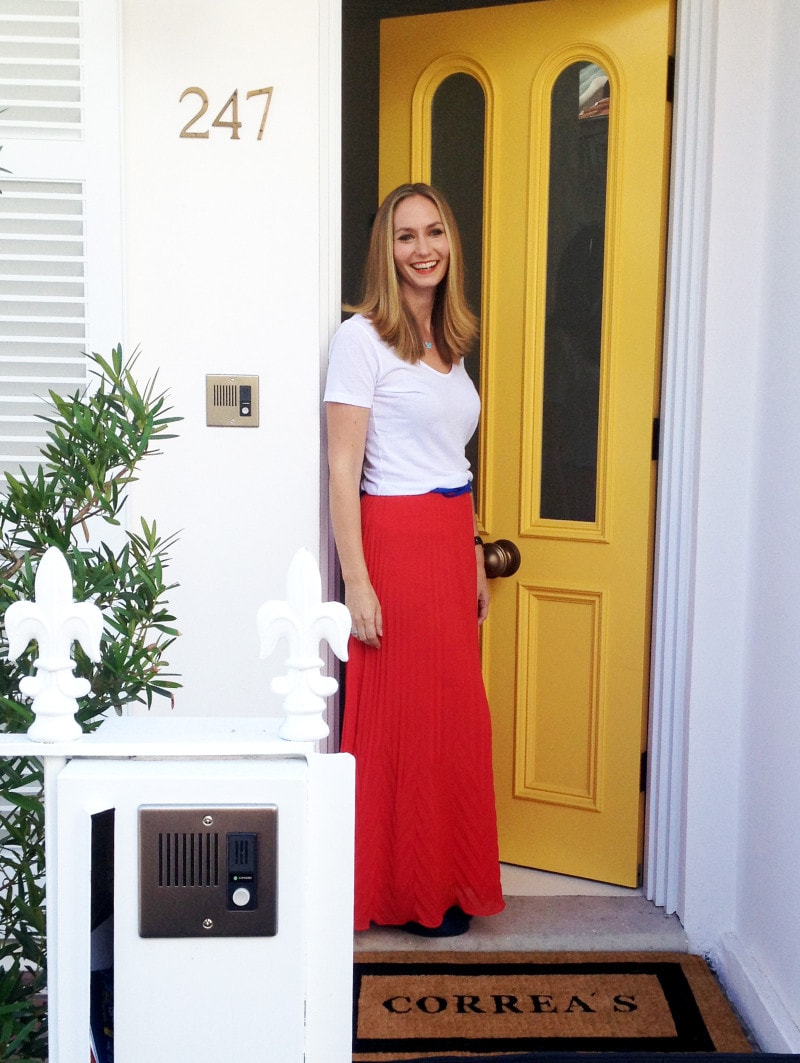
Heidi Correa, resident interior designer. © Heidi Correa
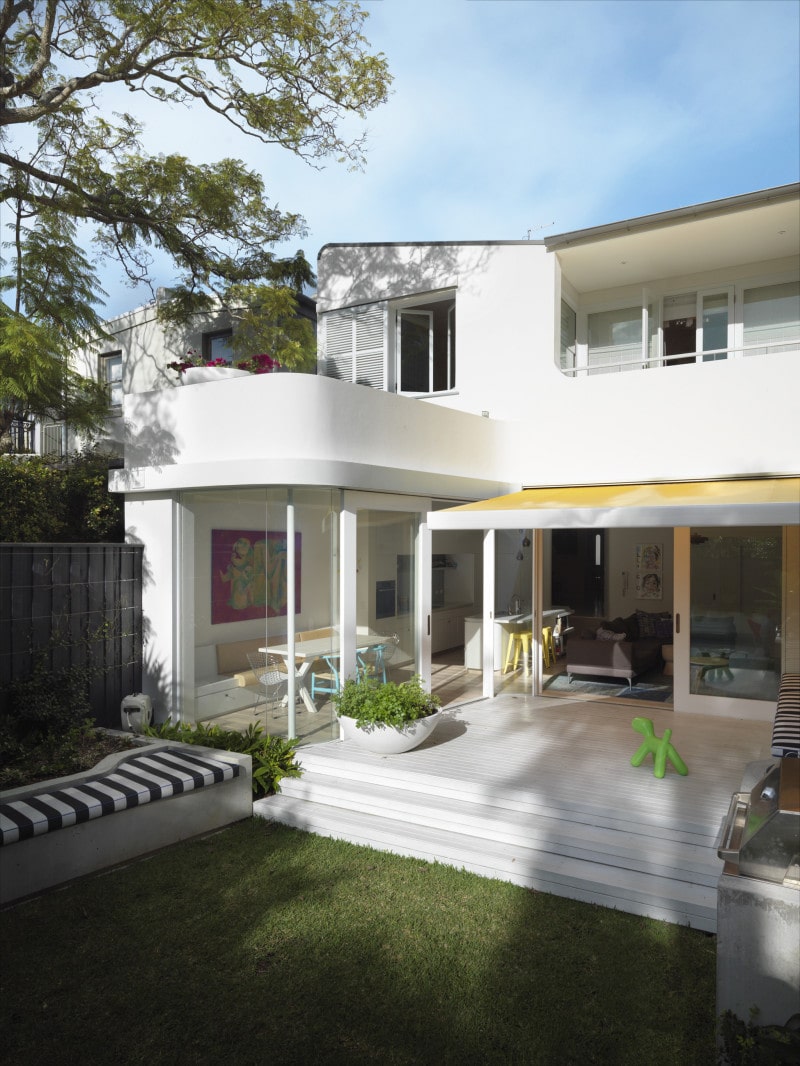
An awning at the rear allows the living area to be shaded or bathed in light. © Justin Alexander
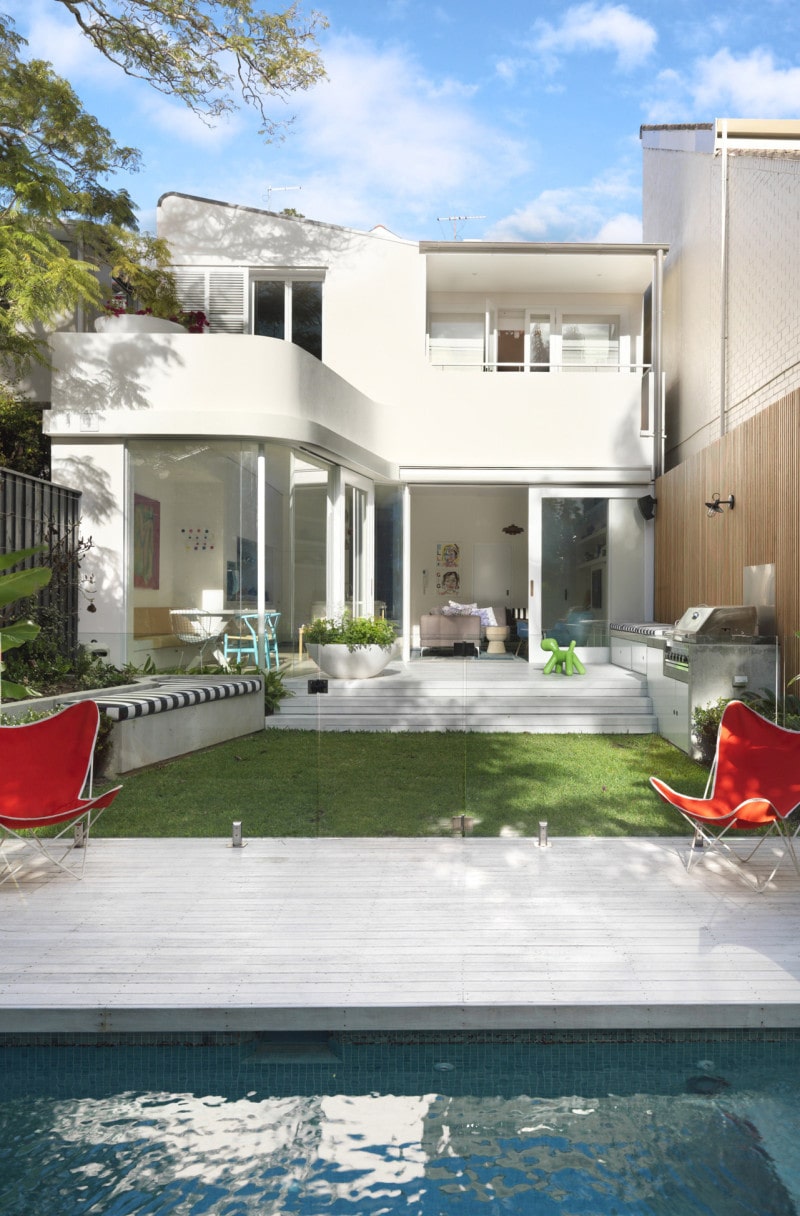
Fluid lines introduced at the rear. © Justin Alexander
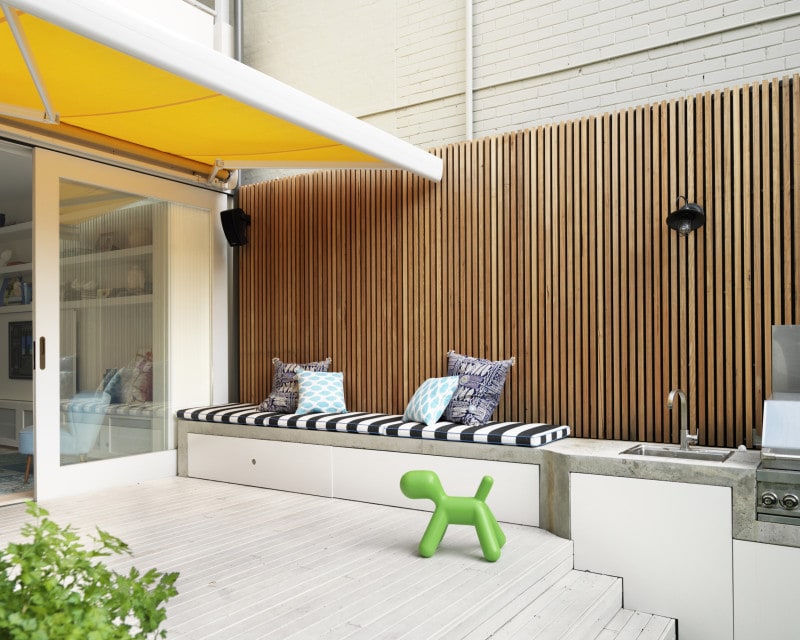
Living room opens onto the rear deck. © Justin Alexander

Breakfast nook. © Justin Alexander
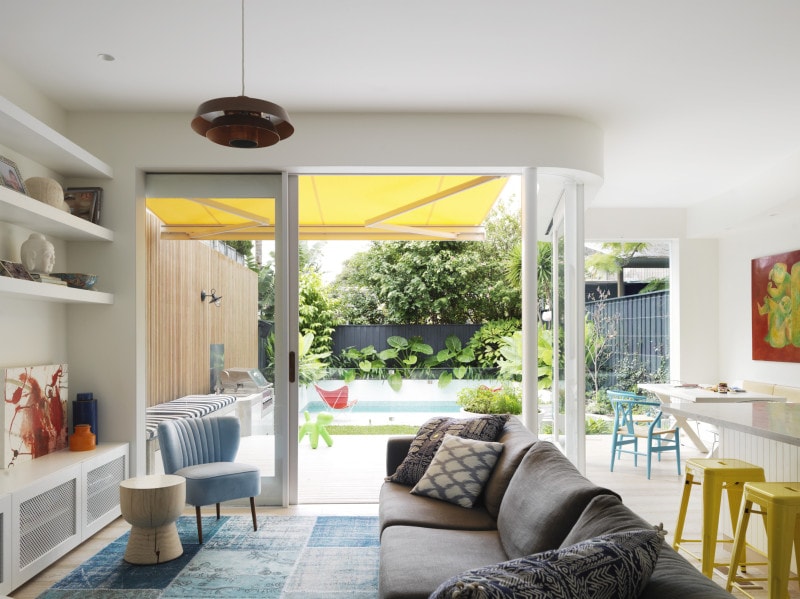
Family room features bold colours and rich textures. © Justin Alexander
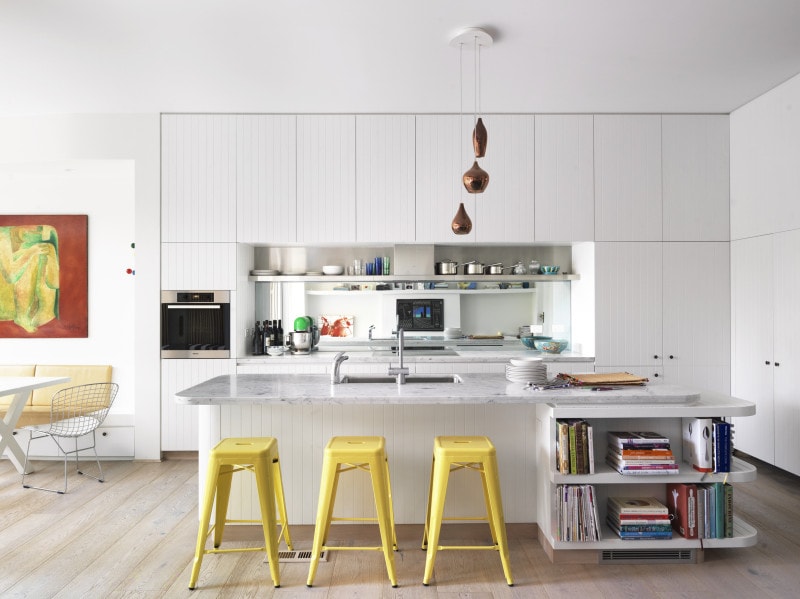
Grooved lining boards bring a touch of Palm Beach to Paddington. © Justin Alexander
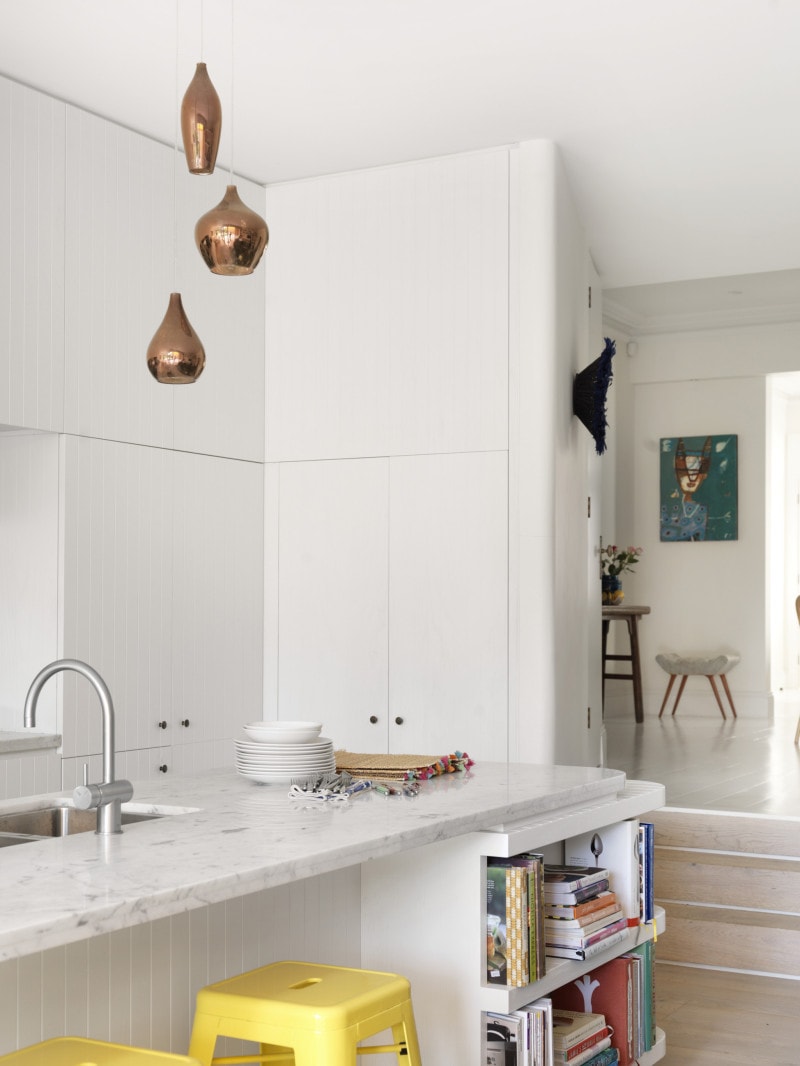
Bright colours pop against white walls and cabinetry. © Justin Alexander
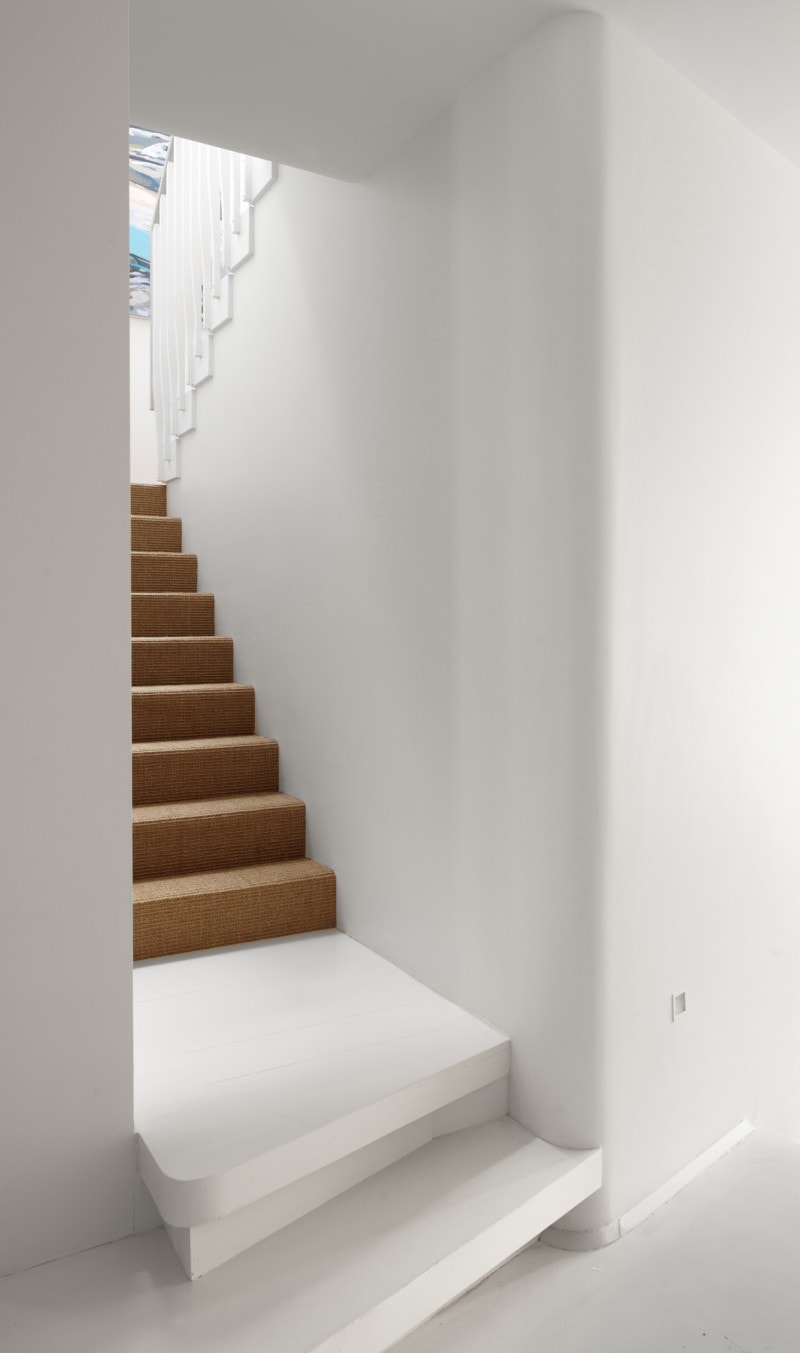
The stair draws light to the heat of the home. © Justin Alexander
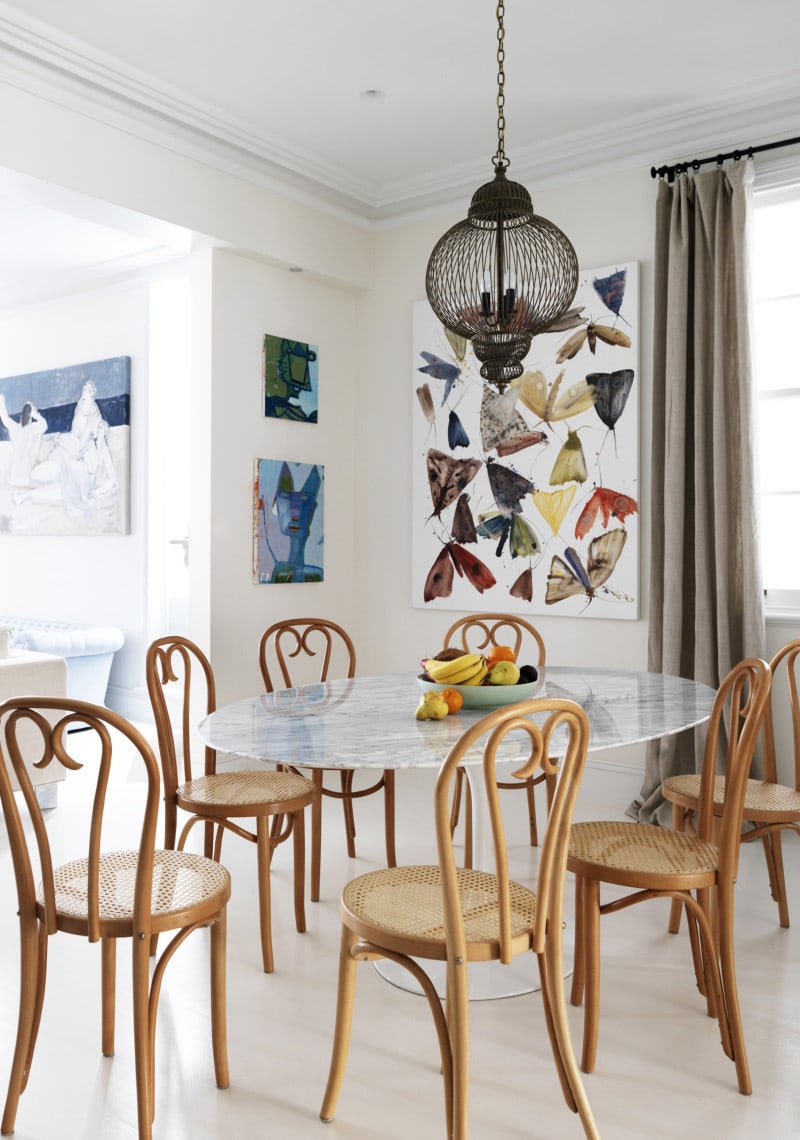
Bent wood chairs relax around an Eero Saarinen tulip table. © Justin Alexander
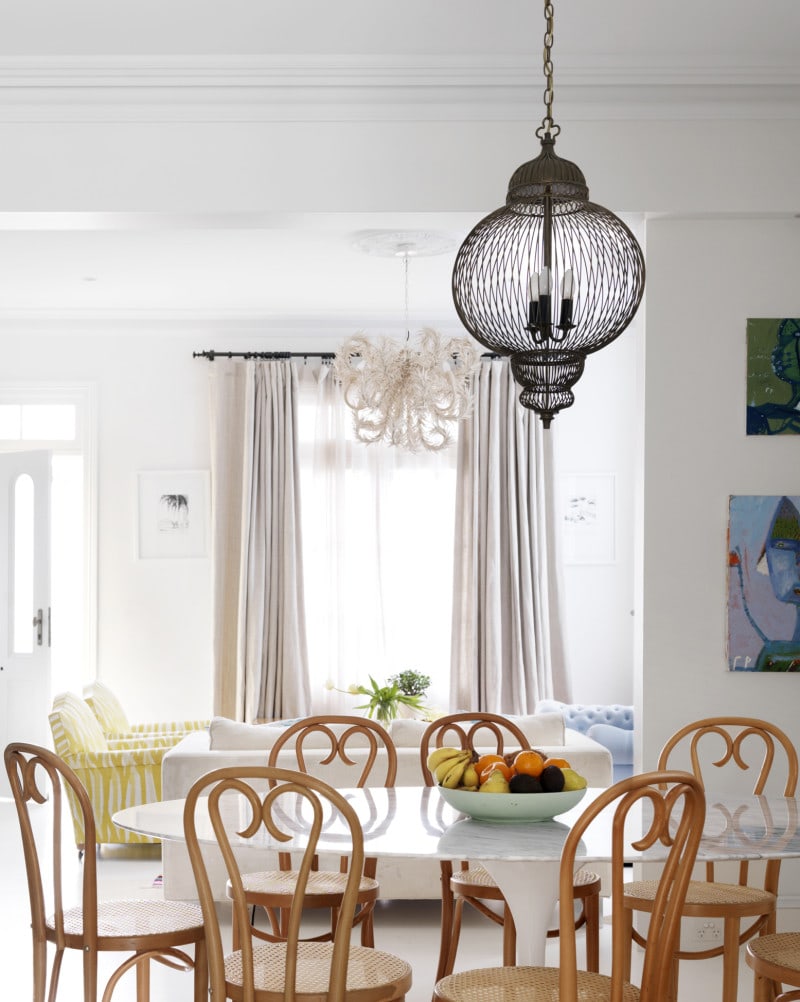
The formal dining and sitting rooms. © Justin Alexander
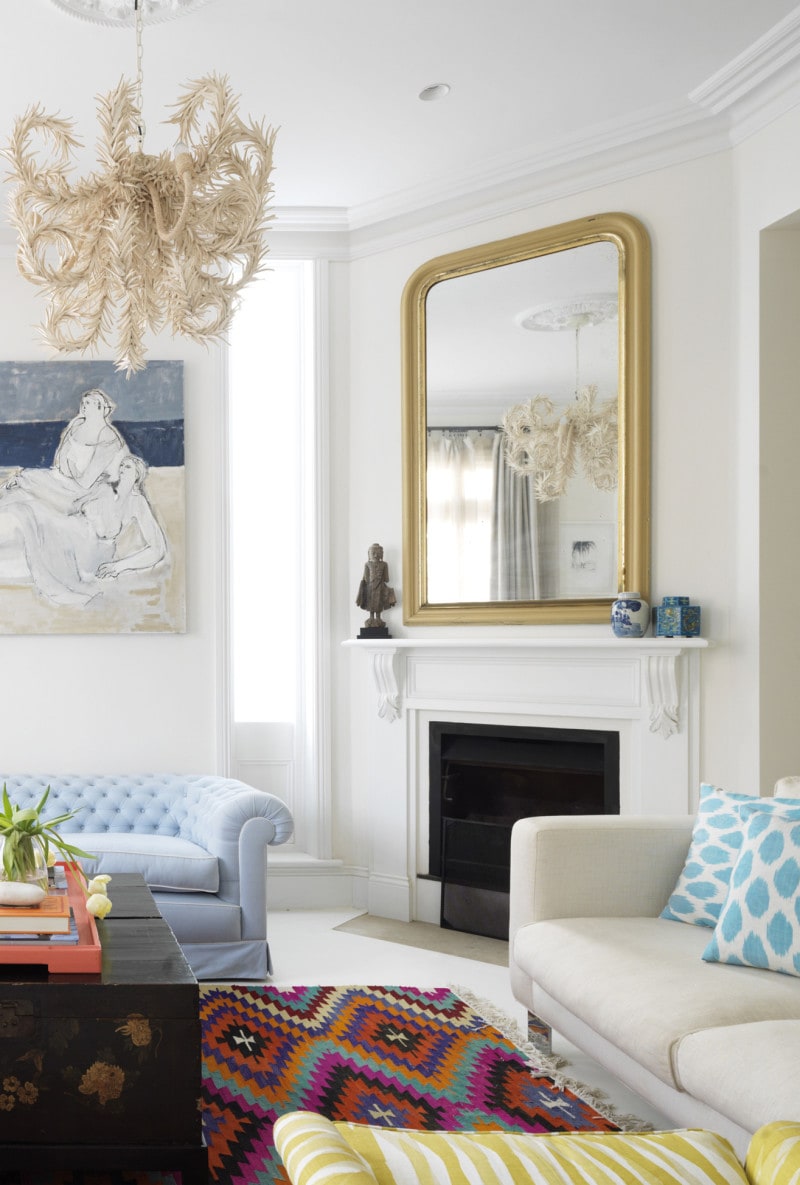
Cool colours and a variety of textures emphasised by the white backdrop. © Justin Alexander
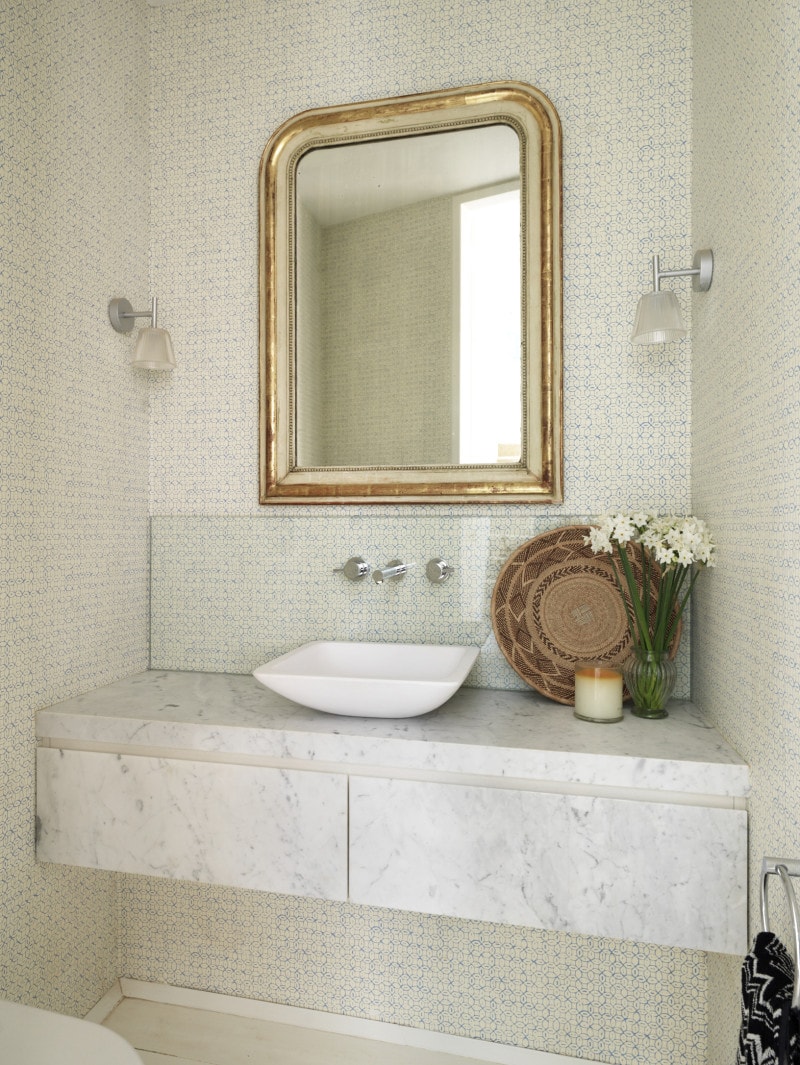
Wallpaper adds texture to the powder room. © Justin Alexander
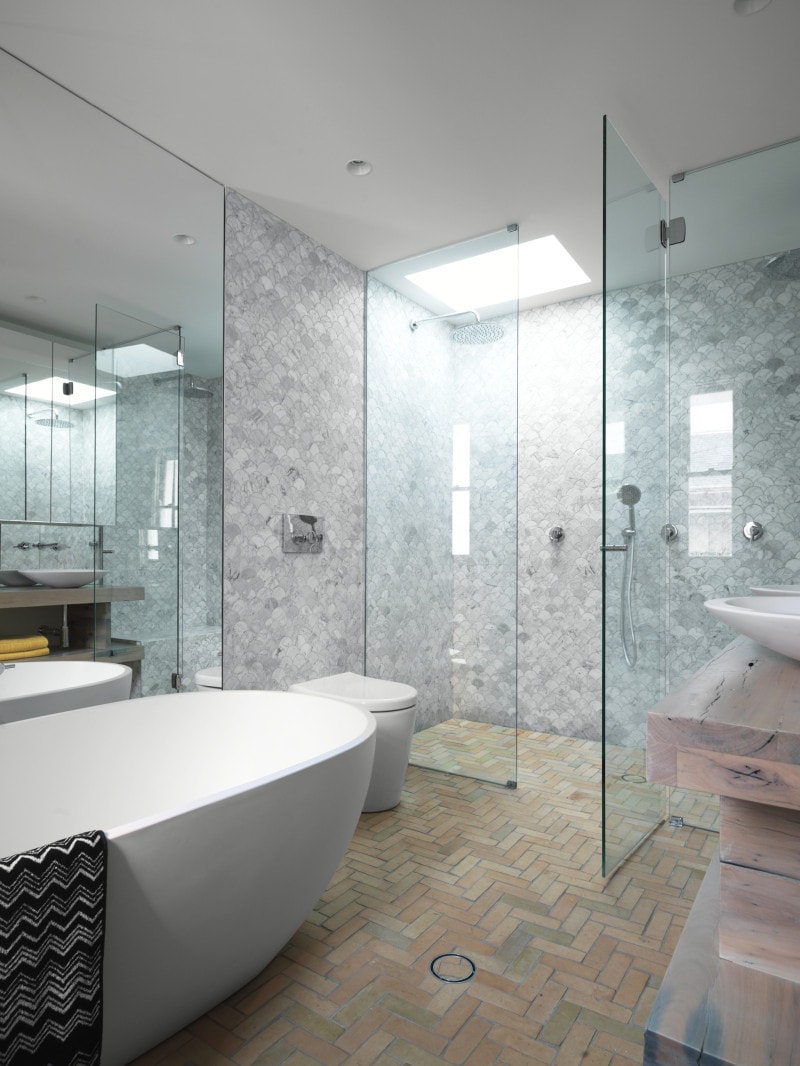
Marble mosaic and terracotta tiles in the ensuite. © Justin Alexander
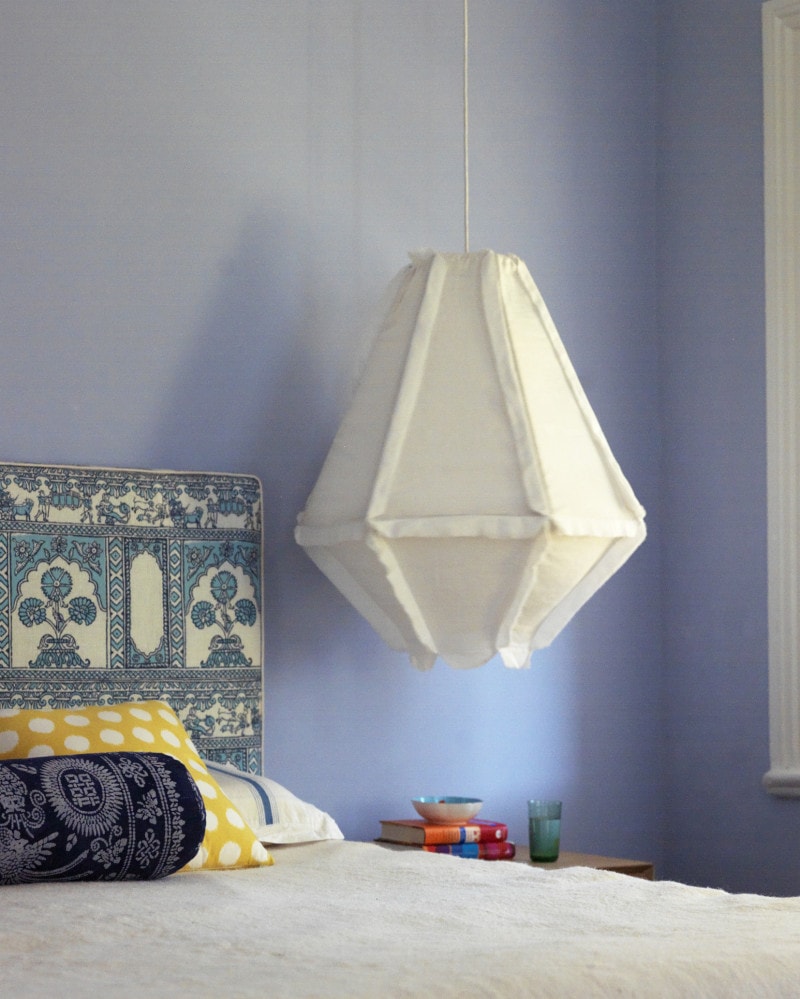
A large pendant light over the bedside table. © Justin Alexander
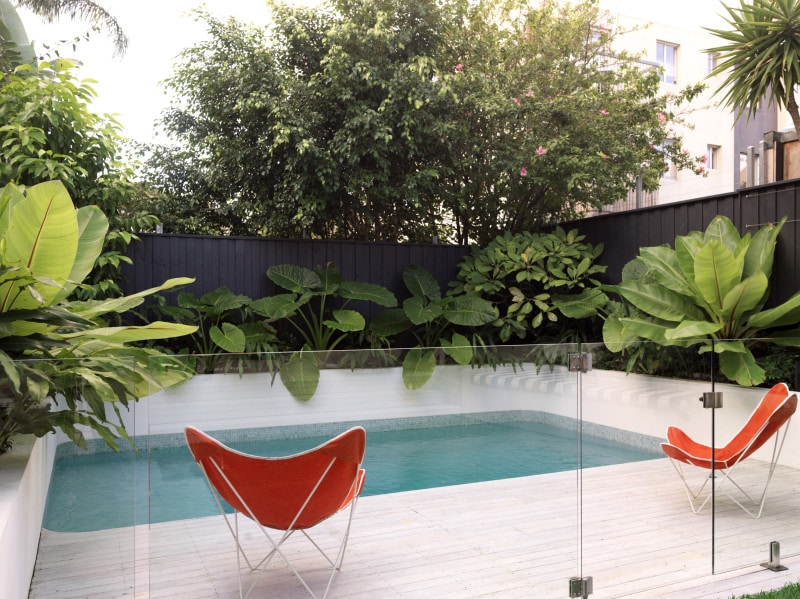
Lush foliage by Secret Gardens. © Justin Alexander