





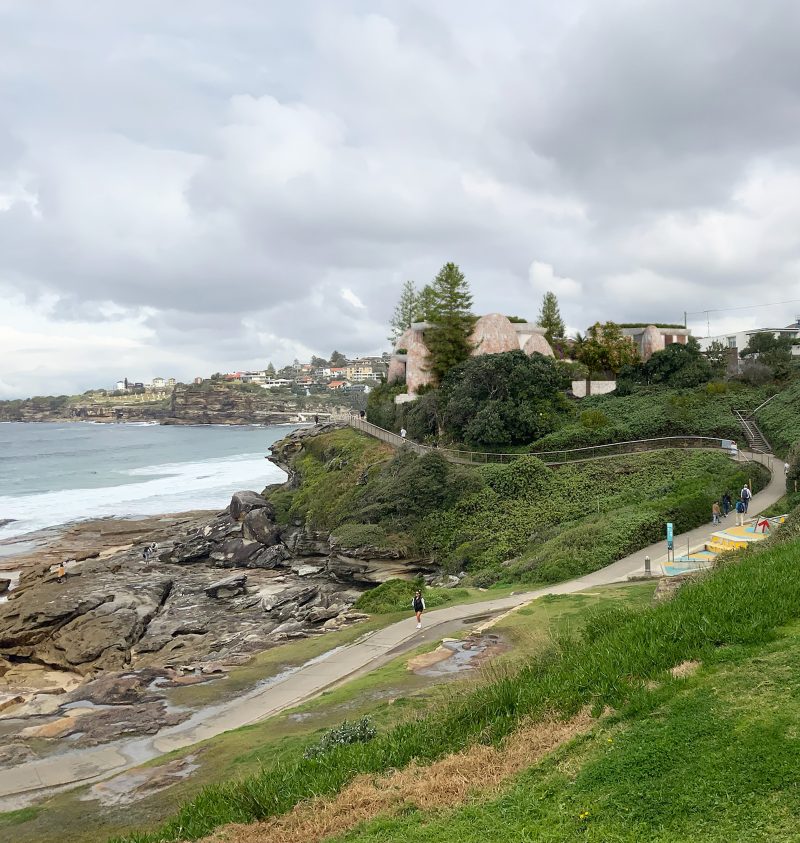
Tamarama Headland Sea Change
Commissioned by the Droga Family, Luigi Rosselli Architects have been entrusted with the task of designing a landmark residence that will occupy one of Sydney’s most picturesque locations, set against the spectacular backdrop of the Tamarama coastline.
The topline brief David and Marisa provided was a simple one: design a family home worthy of such a special and breathtaking location. Something beautiful, and organic, that exists in harmony with its natural surroundings and its occupants. A generational home that gives more than it takes.
The family were seeking a home where they could come together from their scattered locations across the world and get back to the source: a place to be reunited, replenished, and cocooned.
In the design approach for this new Australian ‘icon’, the goal is to retain the organic beauty of the site, with its wind-carved rocks, through an organic plan with a counterpoint play of eroded horizontal slabs and cocoon shaped vertical breaks, the latter to be constructed with the bricks, slate roof tiles, and sandstone retained from the demolition of the existing home on the site. These vertical structures are a representation of a defining aspect of the project for both Luigi Rosselli Architects and the Droga family; a commitment to honour and preserve the history of the land by reclaiming and reusing materials from the original property, and giving them new purpose in the construction of the new family residence.
Though the practicalities of the brief were fairly modest, its realisation will seek to foster a sense of connection, both human, and to the natural surroundings. Every aspect of the design is a sympathetic dialogue between the house and its natural surroundings; expansive windows frame the ocean views, and carefully curated outdoor spaces and generous landscaping featuring majority native planting, embed the home within the landscape. Planted into the tightest gaps of the structures, over the roof, and cascading from the balcony edges, fast growing plants and lichens will rapidly assimilate the house into its natural surroundings.
The collaboration between Luigi Rosselli Architects and the Droga Family will extend beyond the future walls of this family home, with the Luigi Rosselli practice set to welcome a graduate from the Droga Family, Indigenous Architecture Scholarship onto their team for this project. Established in partnership with UTS in 2018, the scholarship aims to increase the number of First Nations People working as architects in Australia. Every year the four year degree is seeing an increasing number of indigenous students graduate and enter the industry. In future, the home will also serve to promote the Droga Family, Indigenous Architecture Scholarship and more.
With the proposed design for the Droga family’s wondrous and awe-inspiring site revealed to the wider world, Luigi reflected, “The design [for the house] will be unique befitting the unique location, it has the potential of being our best building for the decade…. or longer.”
Design Architect: Luigi Rosselli
Project Architect: Mark Langman
Renders: Stab Studio
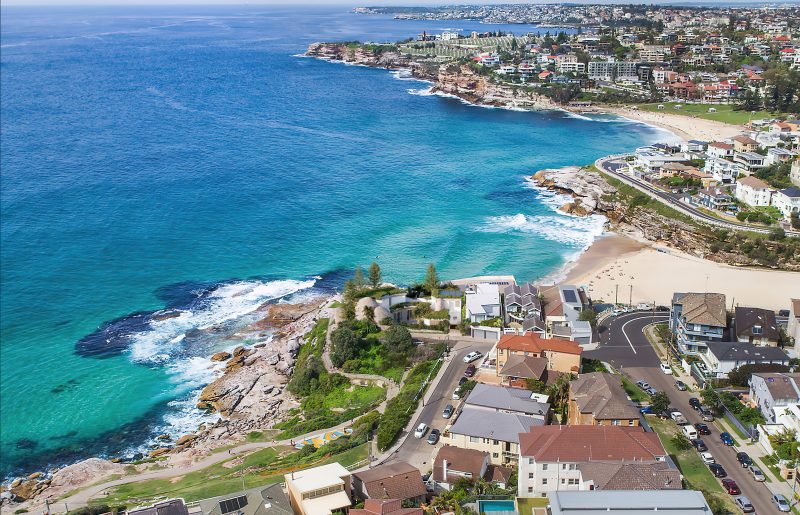
© Luigi Rosselli Architects
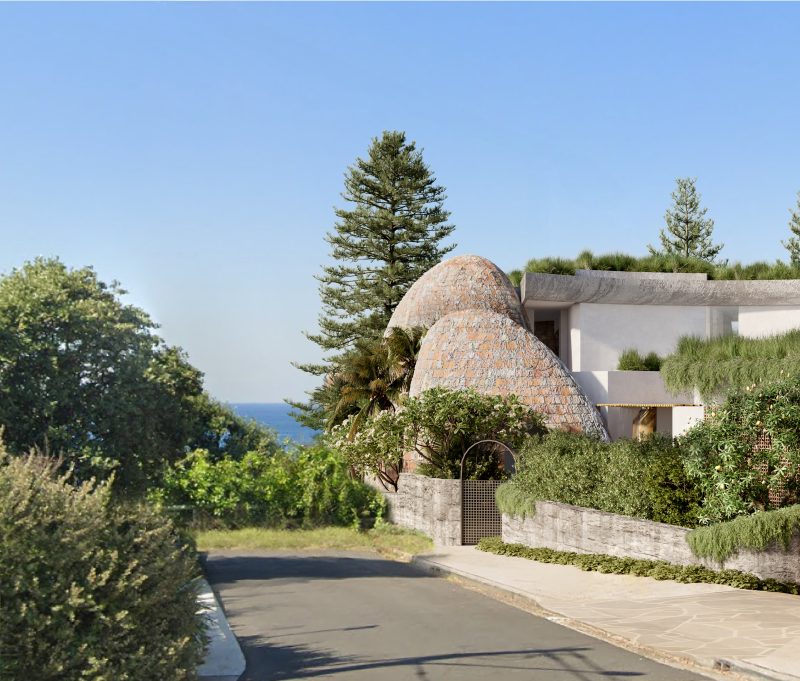
© Luigi Rosselli Architects
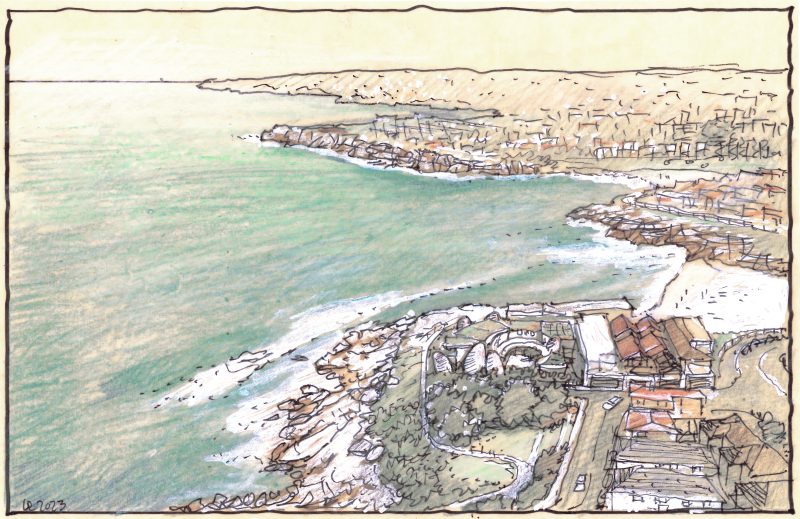
© Luigi Rosselli Architects
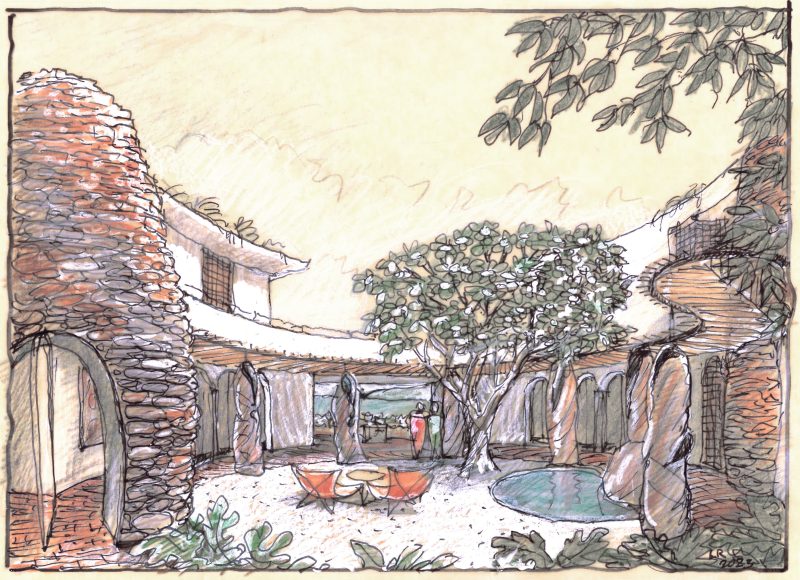
© Luigi Rosselli Architects
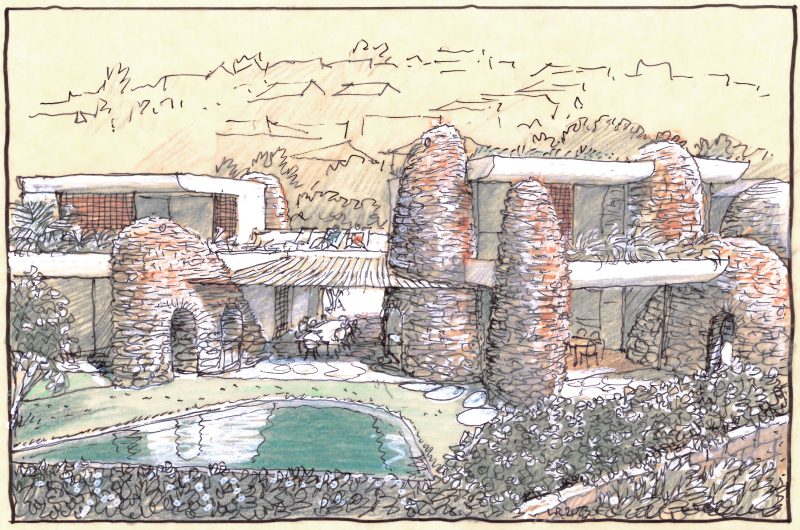
© Luigi Rosselli Architects