





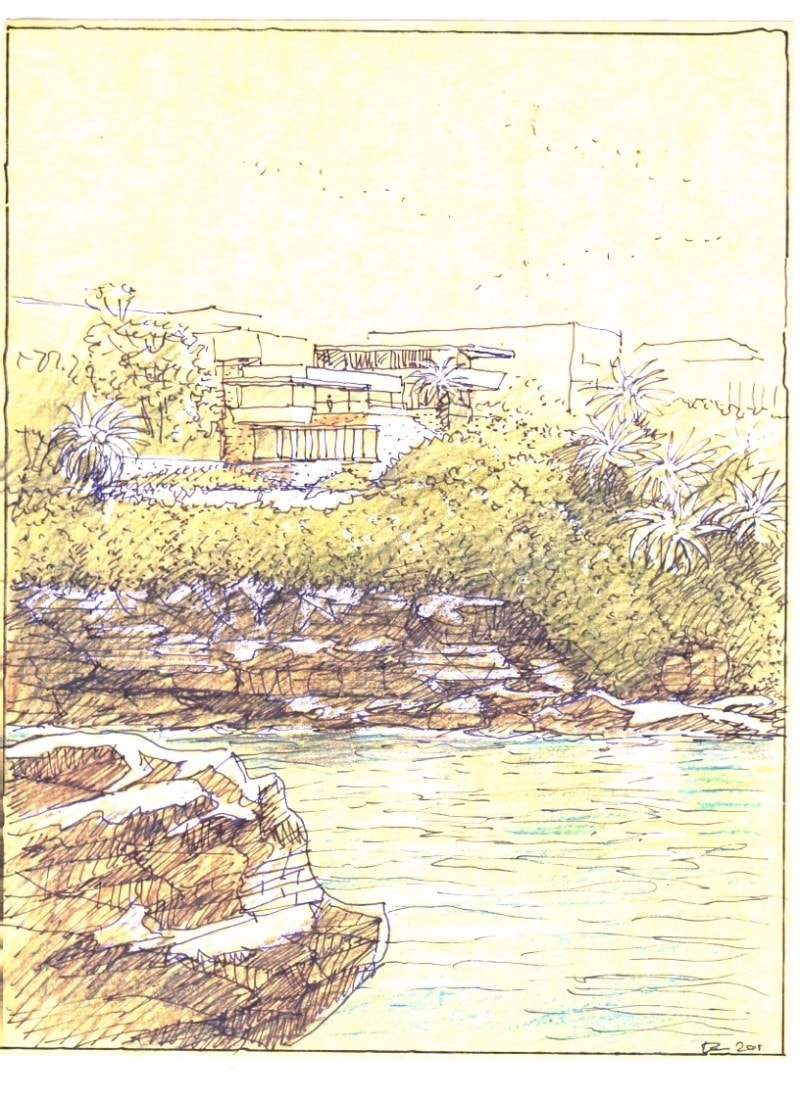
Shag on a Rock
Luigi Rosselli was asked to compete in a limited paid competition between four Sydney architects to design a house on one of the best sea cliff sites in Sydney at Gordons Bay. The clients had a well-developed brief that required a number of functions to be accommodated on the site, whilst requiring the building to maintain a low profile and reduced its impact on the unique landscape. Our design consisted of 3 small buildings criss-crossing each other in 3 directions and forming an open courtyard facing the nature reserve and the bay. The fragmentation of the house in 3 wings contributed to reduce the bulk and scale of the development and integrated the sea cliff. We look forward to seeing the winning project, from a rising star of Australian Architecture.
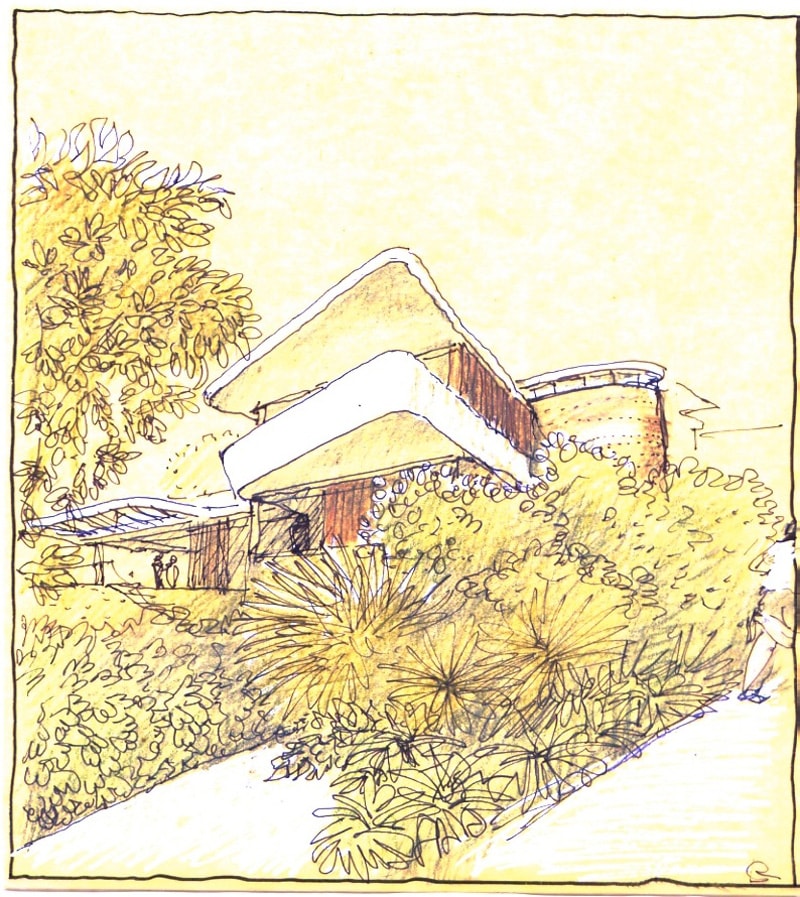
© Luigi Rosselli
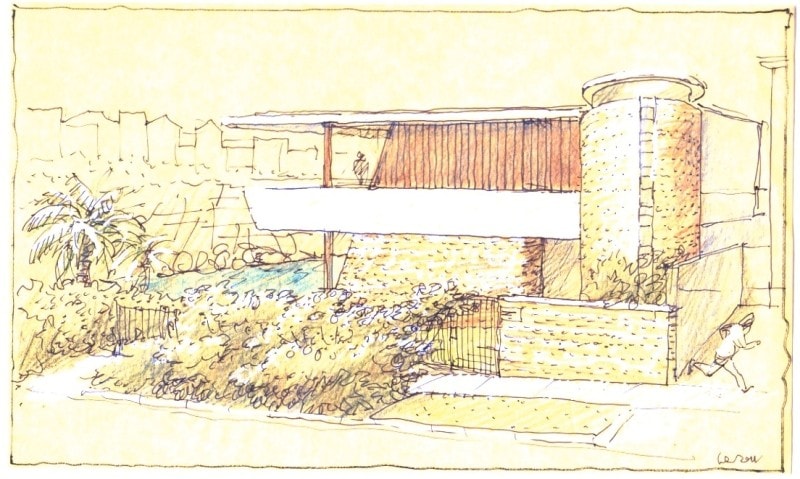
© Luigi Rosselli
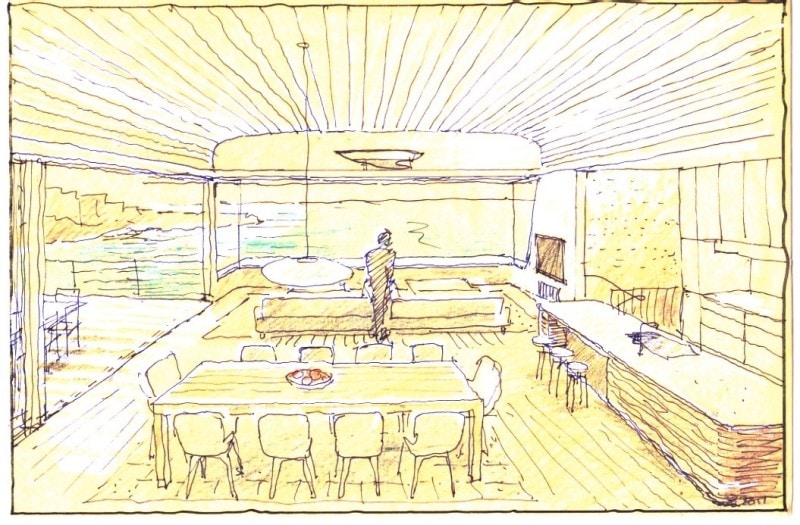
© Luigi Rosselli
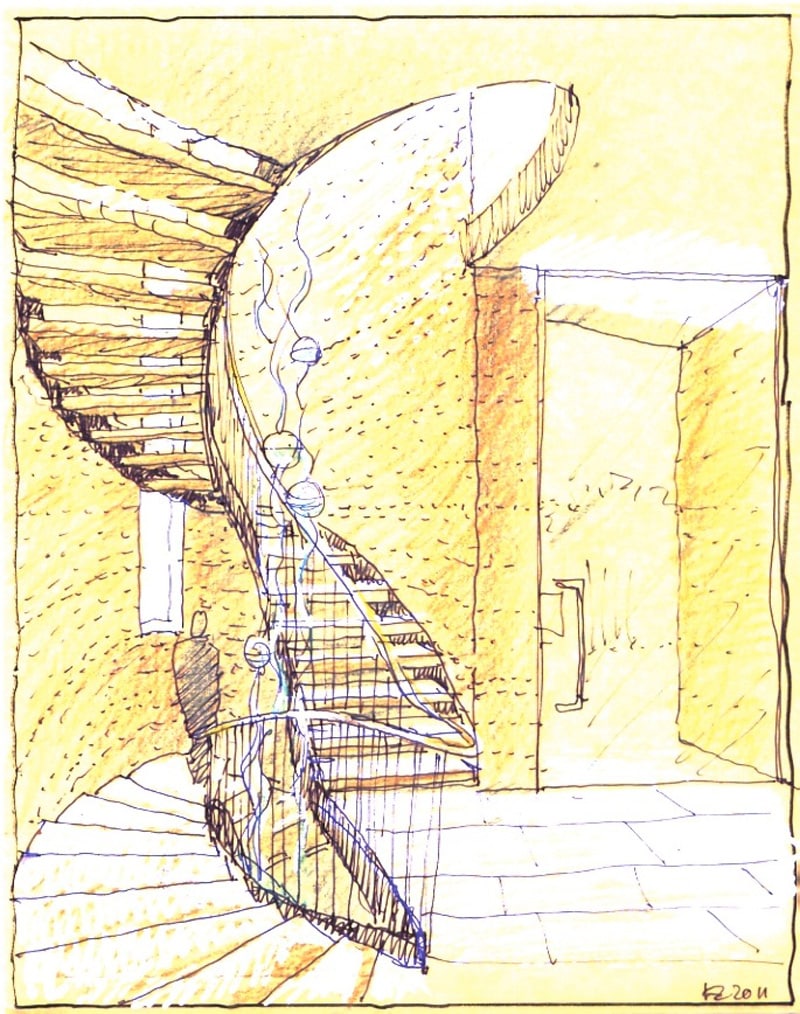
© Luigi Rosselli