





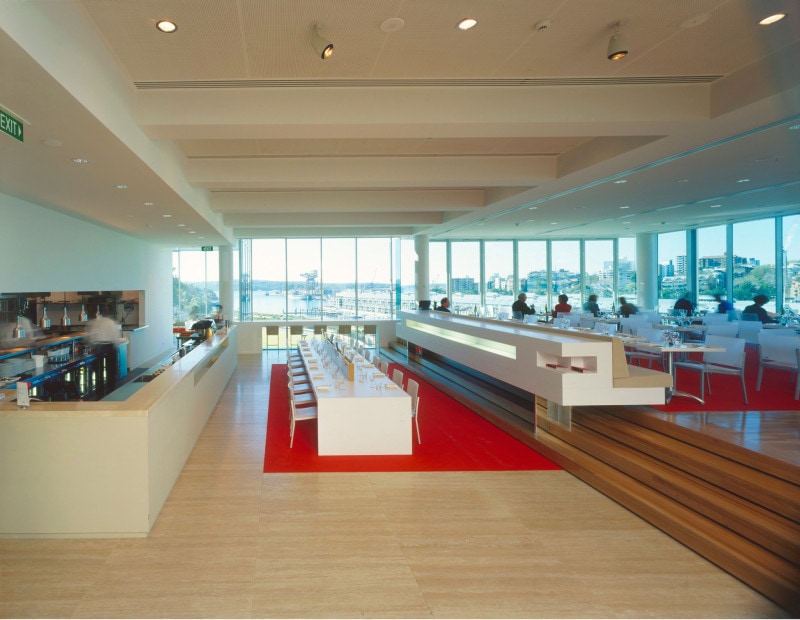
ART Gallery of NSW Restaurant
Part of the recent additions of the AGNSW was the new restaurant and function space and the refurbishment and extension of the café.
While an art gallery needs mostly wall space, this restaurant has no walls, surrounded by windows exposing the beehive of Sydney. The hustle and bustle of the Woolloomooloo Wharfs, the Eastern Distributor and Kings Cross on two sides, the kitchen open to the dining room on another, and the art classes in the function room on the fourth side, have contributed in requiring a very simple, calm design, with few elements of furniture to contain and define a comfortable environment.
The tomato coloured rug and banquettes not only define the dining room but also contribute in providing softer acoustics and a warmer palette of colours.
The project was a joint effort with Bill McMahon, Professor of Interior Design at UNSW and Architect for Rockpool.
Awards
Short listed for the IDAA 2004 Interior Design Award
Location: Sydney, NSW
Principal Architect Restaurant & Café: Johnson Pilton Walker
Design Architect Restaurant & Cafe:Luigi Rosselli & Bill McMahon
Project Architect: Bill McMahon
Interiors:Luigi Rosselli & Bill McMahon
Restaurant & Catering Consultant: Manfredi Enterprises
Kitchen Consultant: Austmont
Photography:Eric Sierins of Max Dupain & Associates
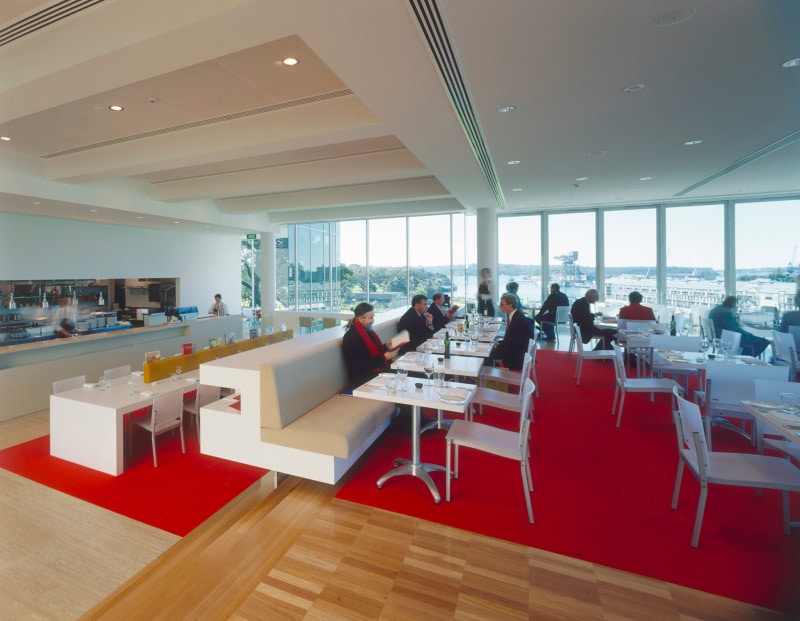
© Eric Sierins of Max Dupain & Associates
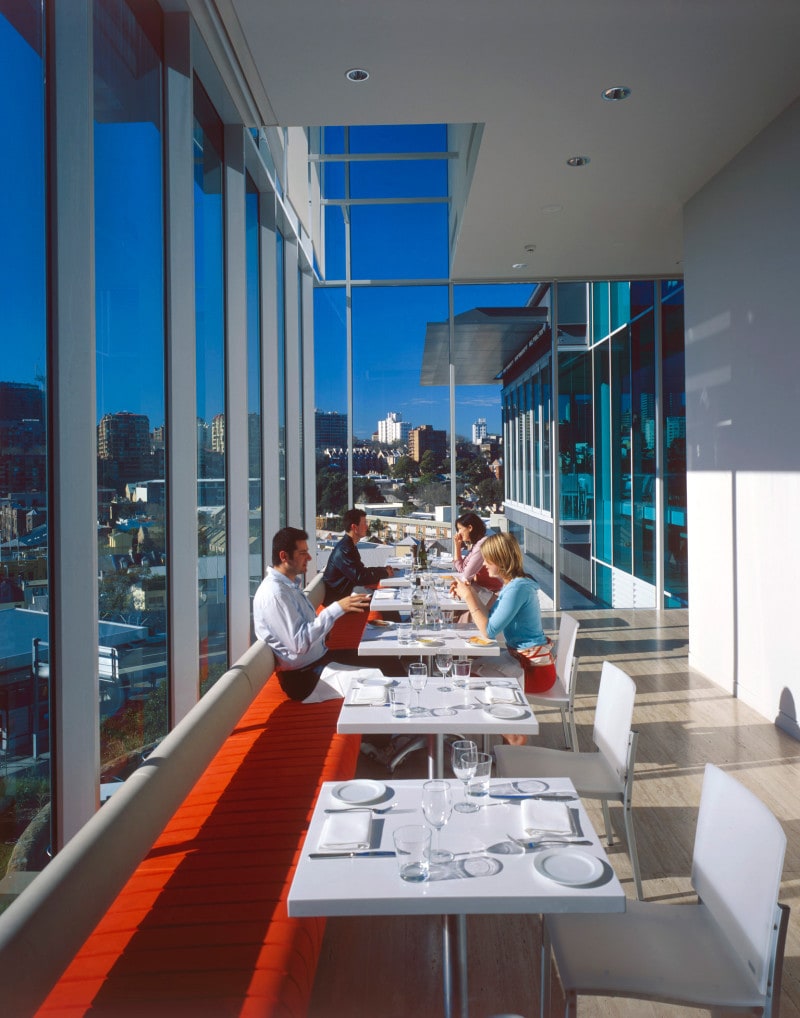
© Eric Sierins of Max Dupain & Associates
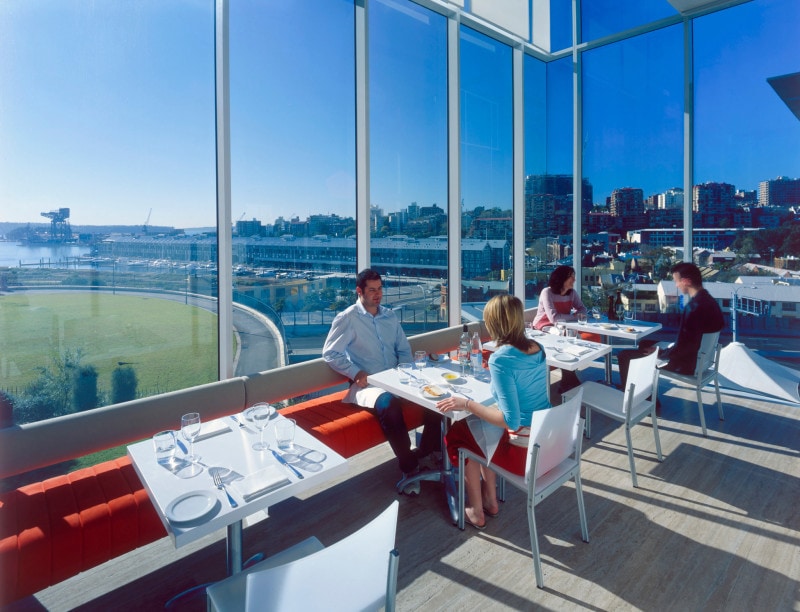
© Eric Sierins of Max Dupain & Associates
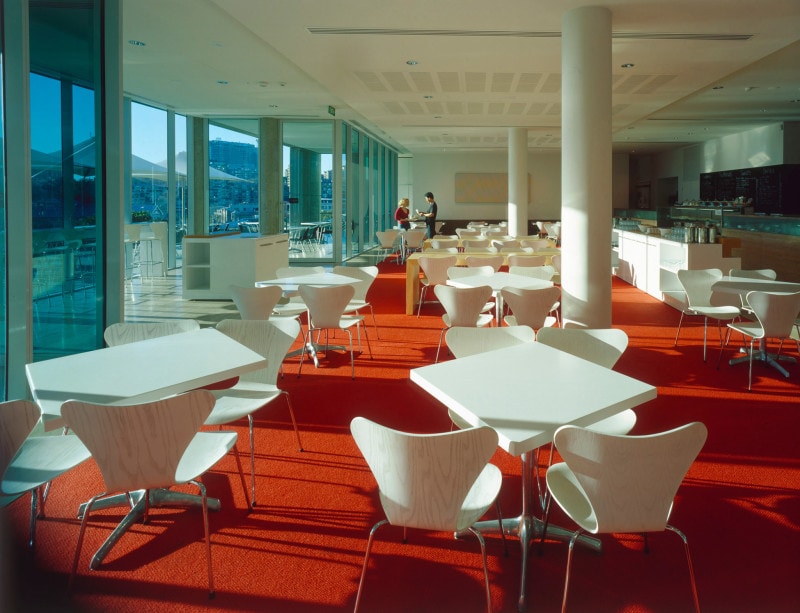
© Eric Sierins of Max Dupain & Associates
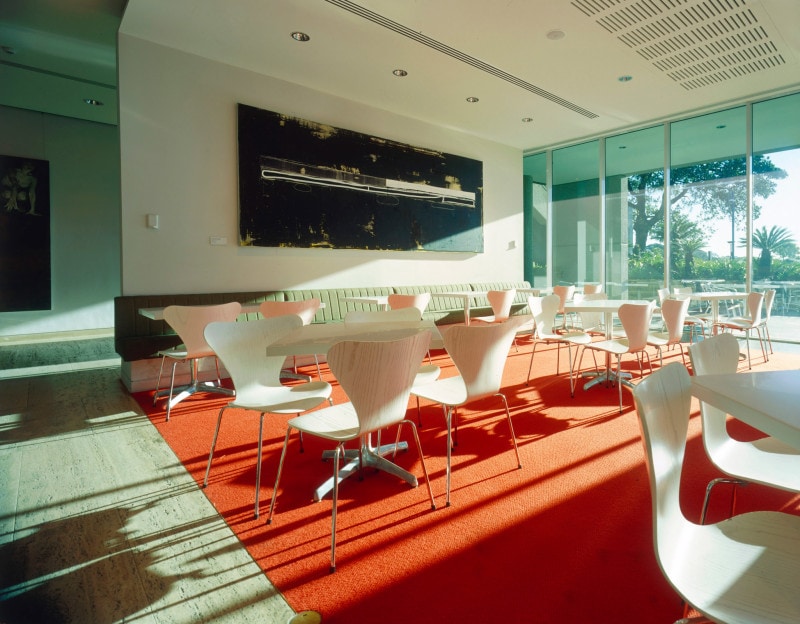
© Eric Sierins of Max Dupain & Associates
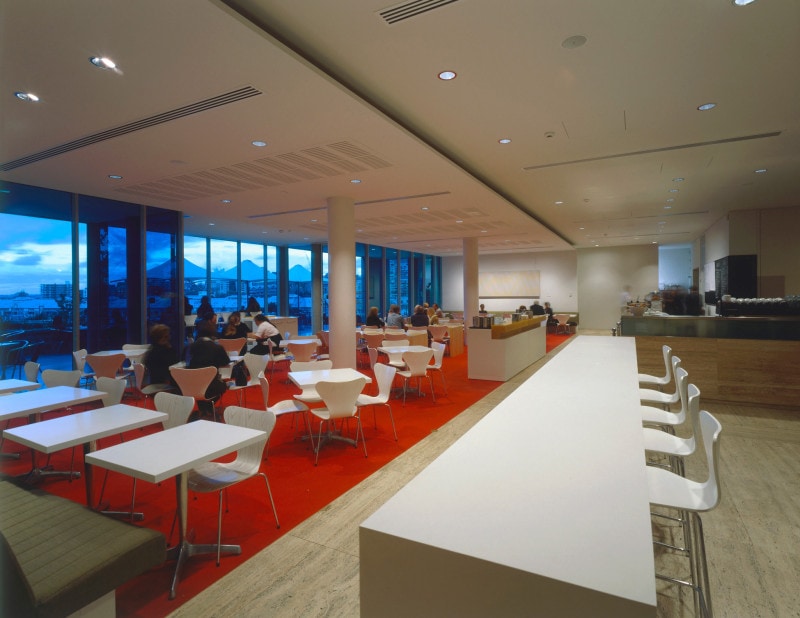
© Eric Sierins of Max Dupain & Associates
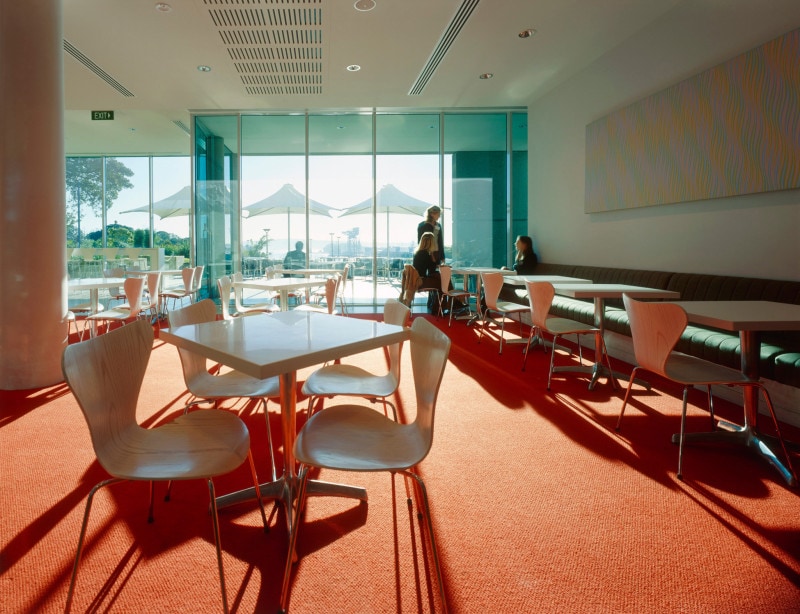
© Eric Sierins of Max Dupain & Associates