





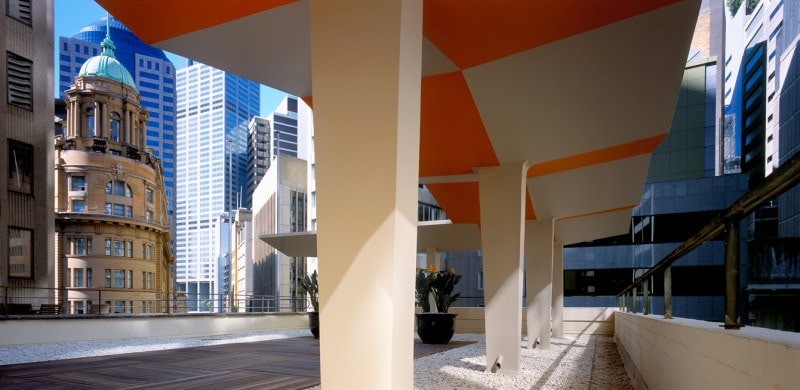
Pitt Street Office Building
The developer, the Ashington Group, purchased this eight storey building completely gutted and stripped to the bones by the previous owners. They abandoned this narrow and deep site when their land amalgamation plan was dropped.
The challenge was to prove that a narrow infill building in the city can become a viable and amenable work space.
The first priority was to make the building more accessible, dropping the elevated ground floor to street level, opening the lift lobby to the adjoining tenancy via an operable glass wall and providing a small mezzanine balcony over the recessed entry.
The second remedy was to bring light to the dark and deep interiors, by demolishing the redundant solid spandrel and cutting the largest windows possible into the Pitt Street front, and by providing luminous light wells in the centre of the building.
Thirdly, we transformed the roof of the building into a landscaped terrace shaded by the original folded concrete structure. The air-conditioning plant was removed the space given over to an extra floor of offices.
Finally we made sure that all the stereotypes of the office building would be set aside by adding small details like the balconies on Pitt Street windows (for cleaning and maintenance purpose only), the warm pallet of materials and the fluid shapes of the foyer.
Location:Sydney, NSW
Design Architect: Luigi Rosselli
Project Architect:Simon Stead
Structural Consultant: Osmo & Associates
Mechanical Consultant: UTM
Hydraulic Consultant: Bainbridge Barnett & Partners
Transport Consultant: Transport & Traffic Planning & Associates
Builder: ECL Group Construction
Interiors: PCG
Photography: Richard Glover & Luigi Rosselli
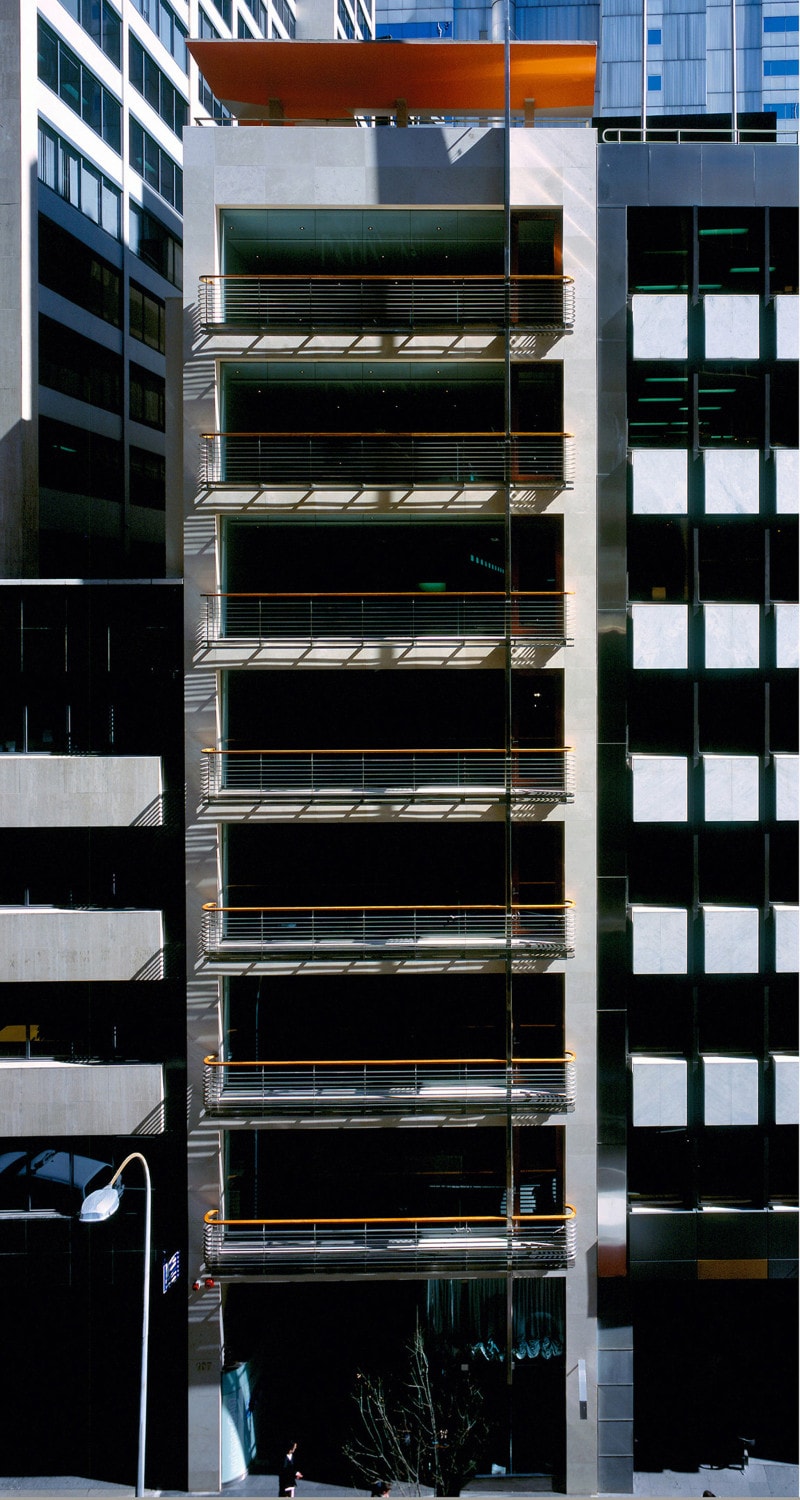
© Richard Glover
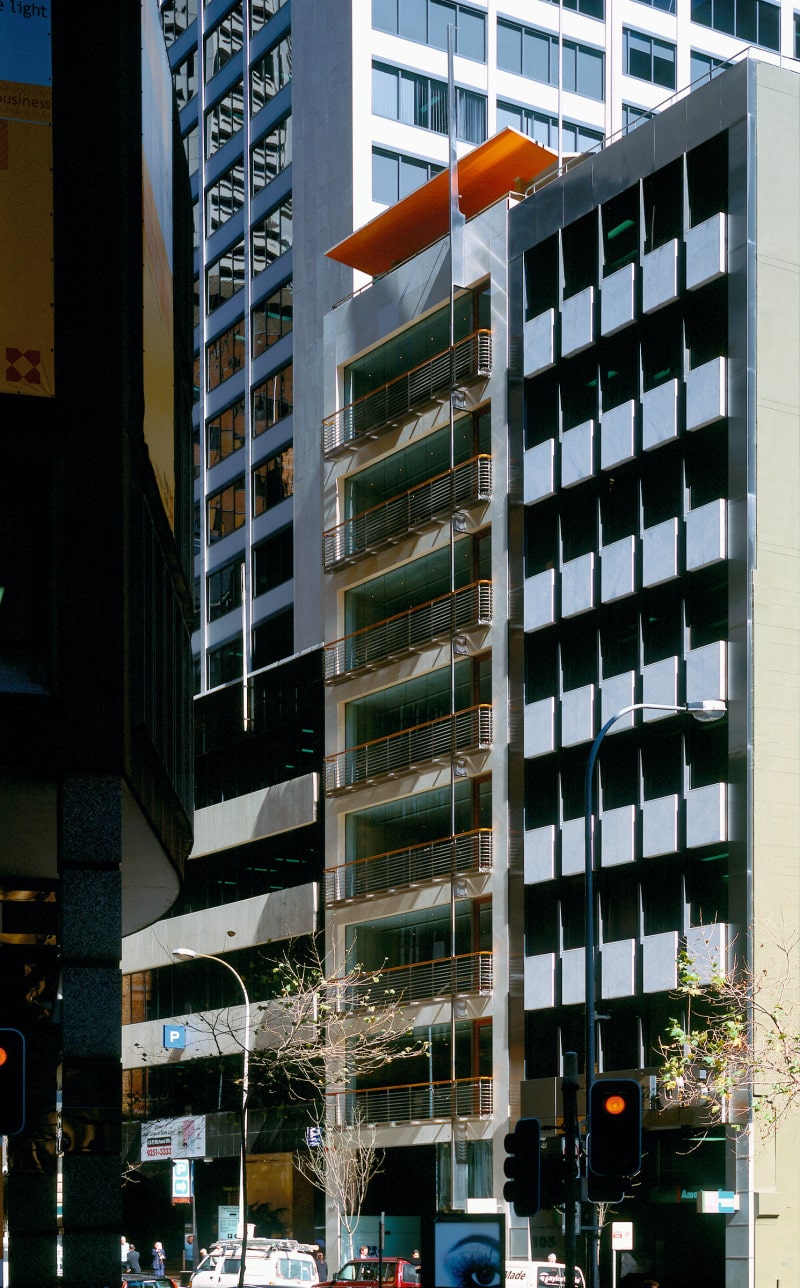
© Richard Glover
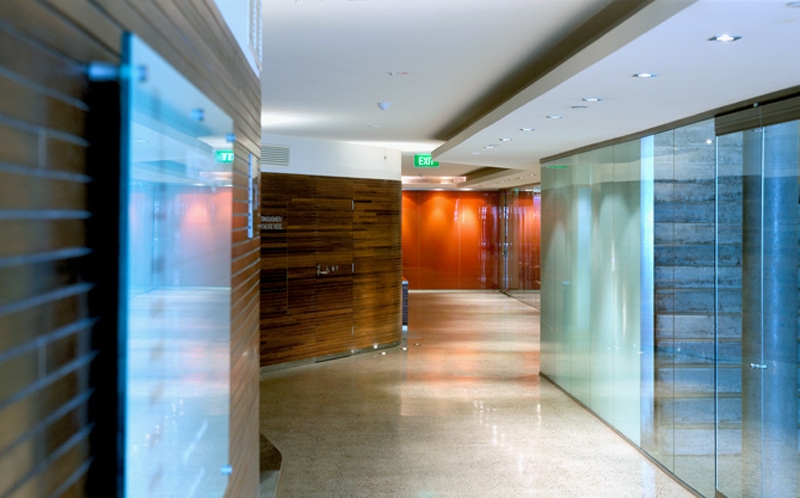
© Luigi Rosselli
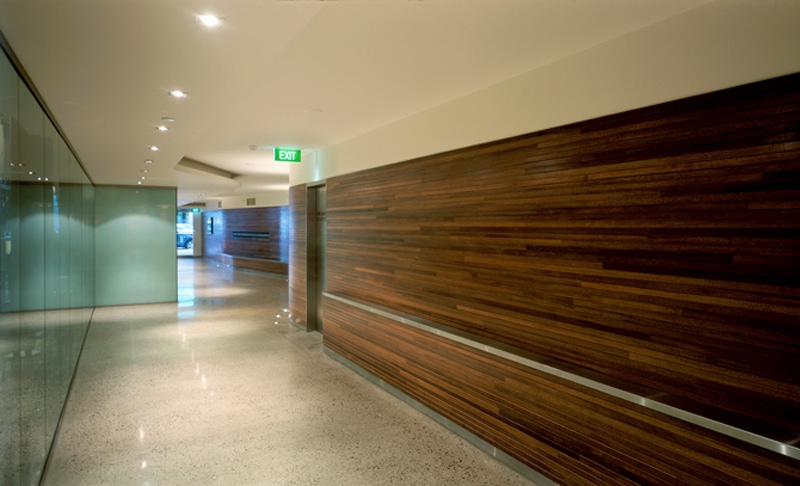
© Luigi Rosselli