





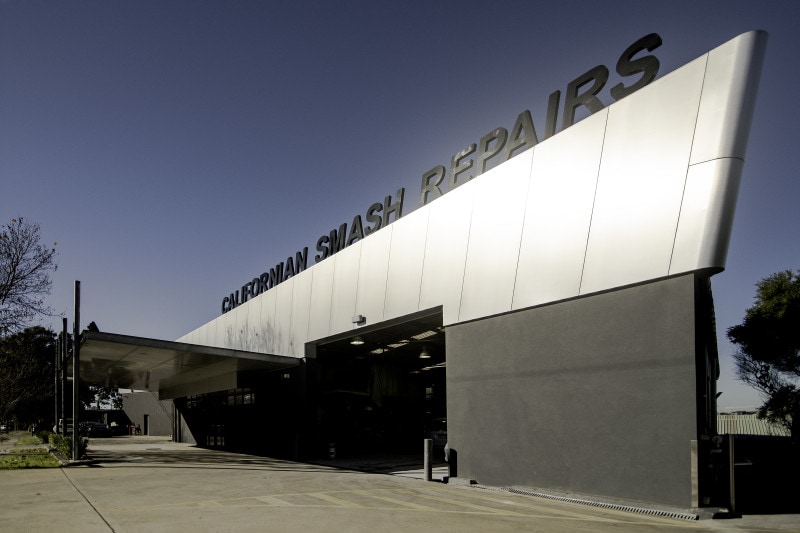
South Sydney Workshop
An industrial adaptive reuse.
A leniency for speed shines through this redevelopment of an industrial workshop in South Sydney. Channelling the aerodynamic forms of a fast car, a new Alucobond façade that wraps the existing workshop produces an architectural signage that distinguished the business from its industrial South Sydney surrounds. The reflective aluminium cladding communicates the high tech processes used by these skilled mechanics. The tilting structure communicates a kinetic force, an automotive machine age dynamism that enlivens a once drab industrial building. New access under a pitched steel awning leads to revamped offices, as well as the panel beating, body works, painting and mechanical workshops.
Location: Botany, Sydney, NSW, Australia
Design Architect: Luigi Rosselli
Builder: Sudore Pty Ltd – Ralph Petrone
Structural Consultant: Joshua Consulting Engineers
Photography: Edward Birch
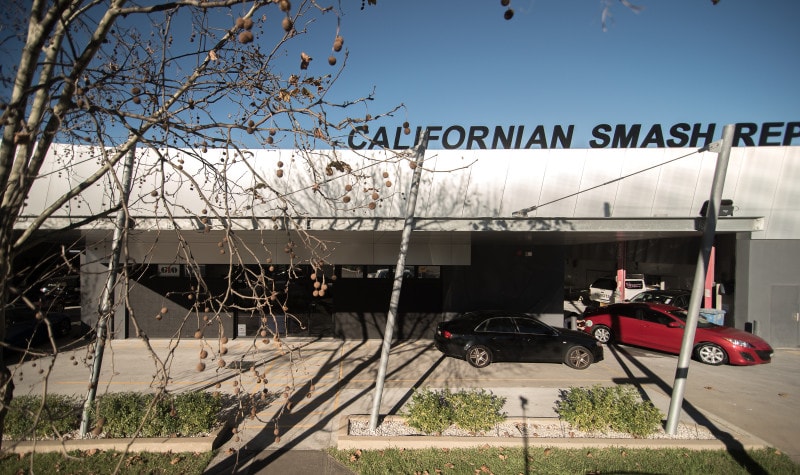
The automotive inspired, fast moving, leaning street frontage. © Edward Birch
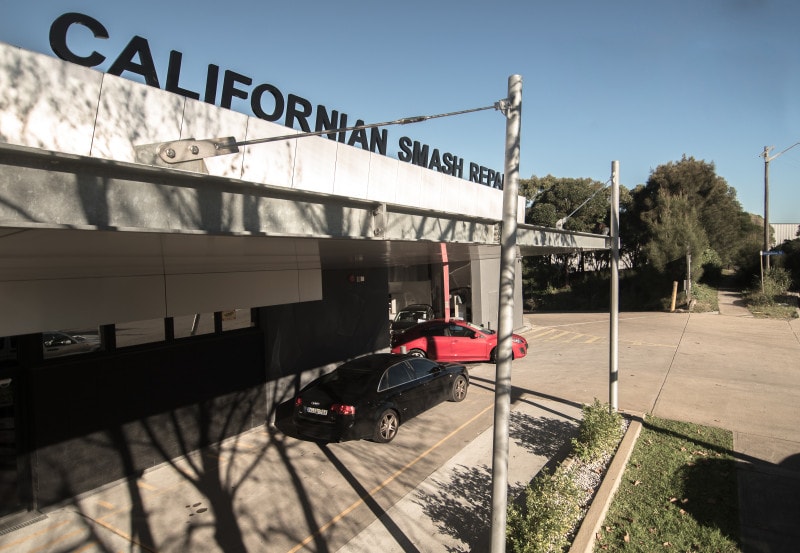
Industrial feeling emphasised through the steel detailing. © Edward Birch
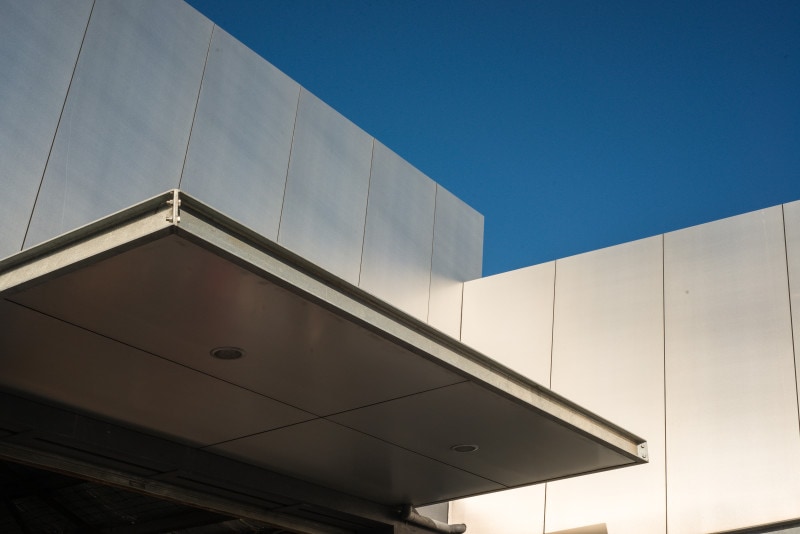
Beautiful tilting Alucobond panels form the cladding, inspired by automotive body parts. © Edward Birch
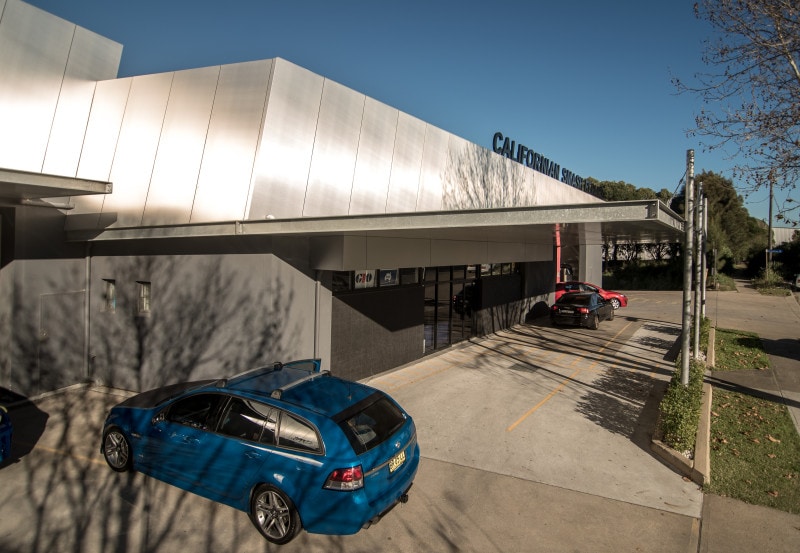
The "glowing" Alucobond façade wrappping and framing the building, exemplifying the precision and skill of the automotive body technicians. © Edward Birch
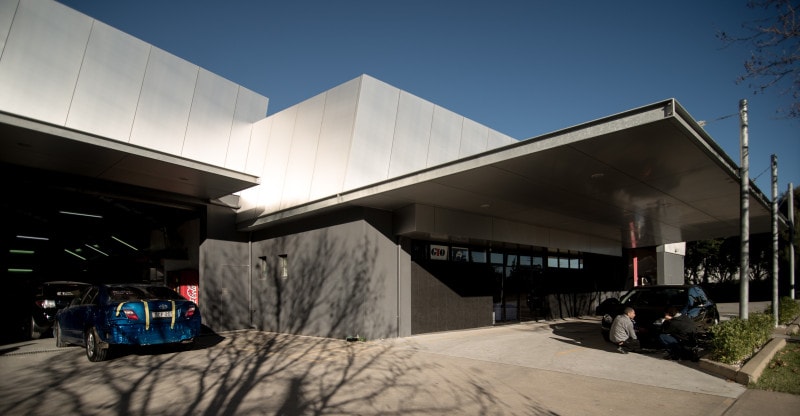
The pitched steel awning lining the tilting panelling, adds to the " kinetic force " of the façade. © Edward Birch
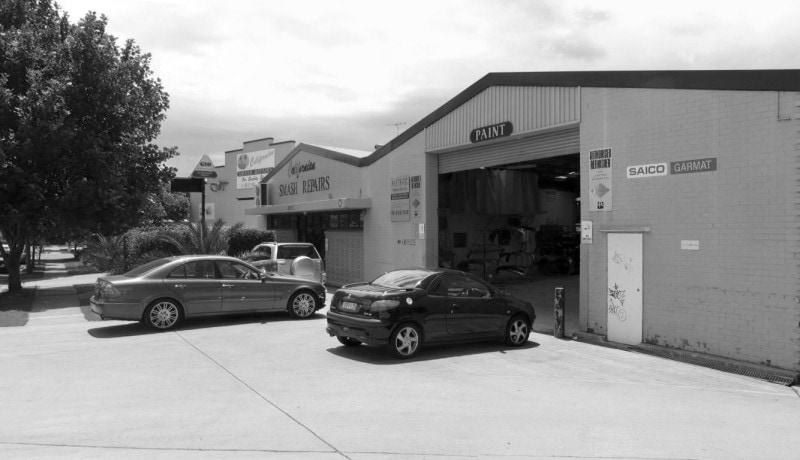
The workshop before, in need of some attention. © Edward Birch