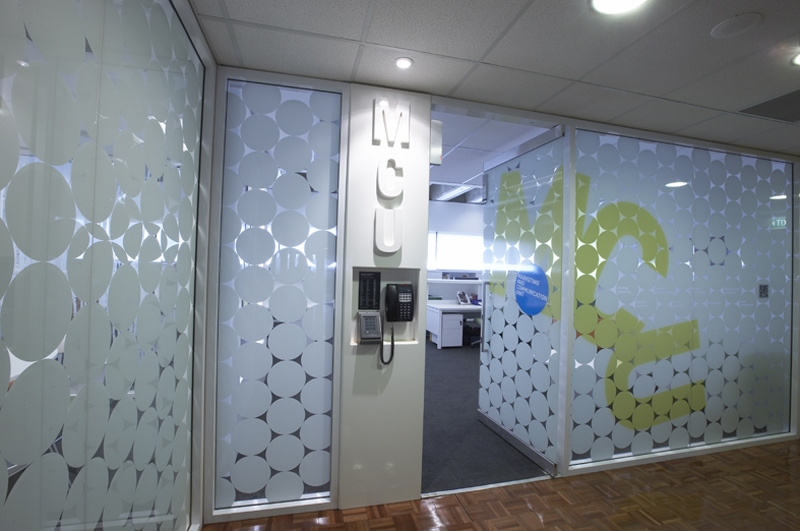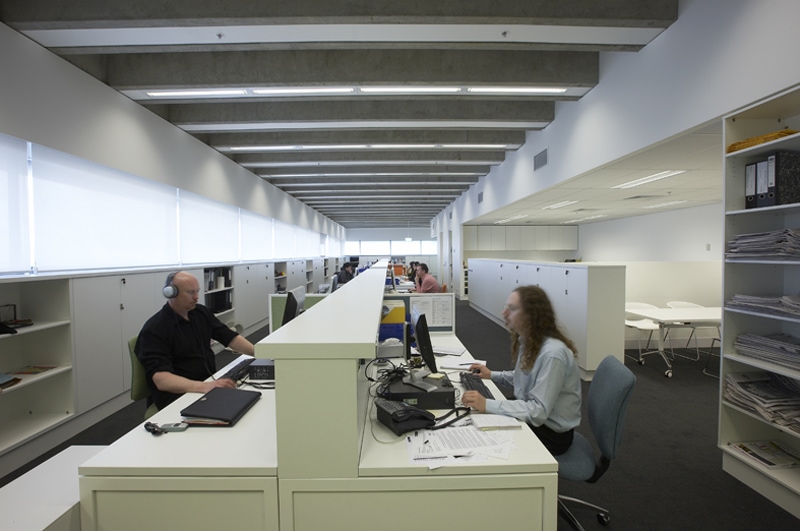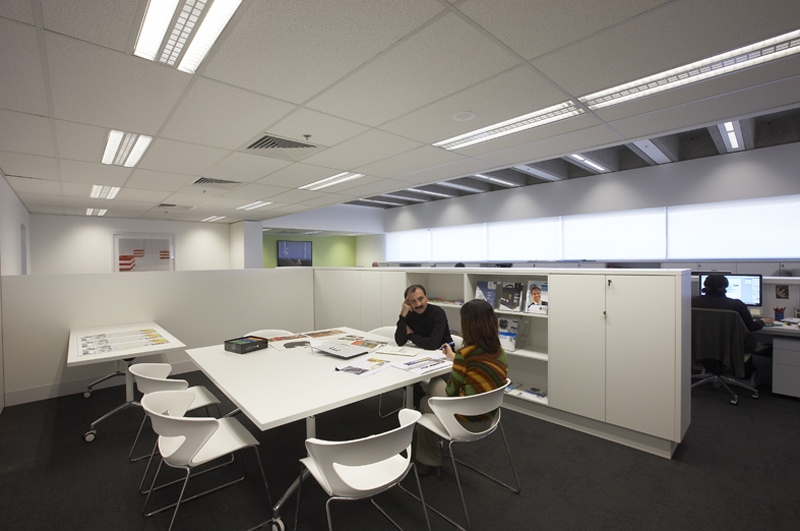






UTS Marketing Offices
The dark and menacing Tower No 1 of the University of Technology, Sydney, is an unexpected host to this light and convivial workspace. The UTS, whenever they need a fit-out or a space with some soul and care in the design, they contact us.
In this case the brief was a work space to stimulate creativity, team work and interaction.
The long work benches in the middle of the long space, is a long step away from the usual bay of four office spaces that is the common currency in the UTS offices fit-out. This arrangement economised some space that was used in a more generous break-out area.
The suspended ceilings, present in all the other floors of this tower were removed and we exposed the unique concrete coffered slab and located the light and fire services in the gaps between the coffers. The handful of glass partitions were given a soft level of privacy by applying a custom designed film with an abstracted bamboo reeds pattern.
Location: Sydney, NSW
Design Architect:Luigi Rosselli & Hugh Campbell
Project Architect: Hugh Campbell with Edward Birch
Project Manager: Bryce Hutchinson, UTS
Fitout Contractor: Isis Pty Ltd
Furniture & Joinery Supplier: Iken
Photographer: Courtesy of UTS FMU

© UTS FMU

© UTS FMU

© UTS FMU

© UTS FMU