





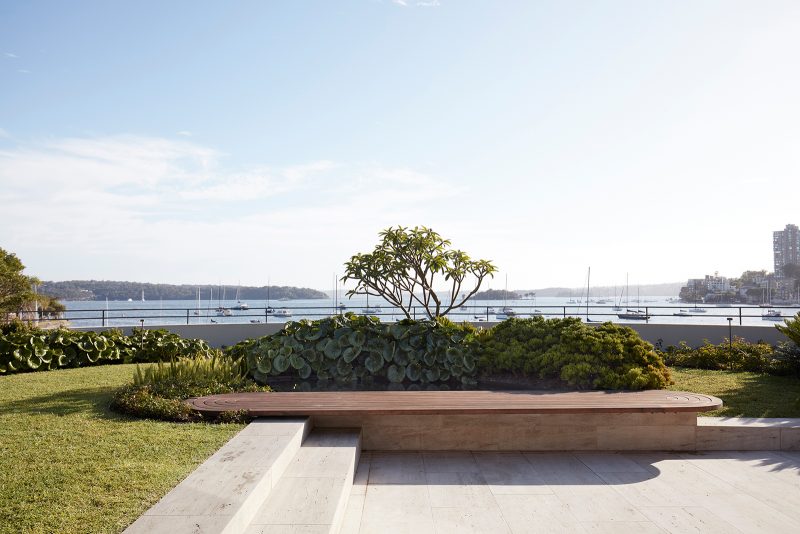
Upper Deck
Growing tired of the commute to city offices from their home in a leafy northern suburb, once their youngest child left home our clients decided to relocate to an apartment in walking distance from not only their work, but also a city playground of theatres, restaurants, and their circle of friends.
In leaving their large garden, tennis court, swimming pool, reserved neighbours, and attractive but staid suburb behind, they opted instead for a harbourfront penthouse apartment, and found a likeminded group of sophisticated urban dwellers. Friendly and welcoming neighbours were an added bonus to what is the main attraction of this penthouse, its generous size and equally large outdoor terrace, which takes full advantage of spectacular views of Sydney Harbour.
Built in the late 1980s, a clever design by architects, Ian Halliday and David Katon made the most of what could be achieved under strict council restrictions. Yet, the low ceilings and barren terrace still demanded some further improvement, and so our clients asked their ‘family architect’ to help them. In helping them make the most of their new harbourside home, Luigi Rosselli Architects made some minor internal layout changes, including managing to achieve some additional ceiling height. Externally, a cooling roof garden replaces an artificial grass lawn and a Gold Coast inspired spa.
The intent of current local council planning policy is to encourage an improvement in density of the tree canopy so that it occupies every possible open space, in particular the fifth façade common to all buildings, the roof. Unfortunately though, bureaucracy has a tendency to infiltrate and destroy good policy ideas, and the process of approval for this project was perhaps the worst Luigi Rosselli Architects has had to withstand. Neighbours objected to the heights of plants. Council landscapers haggled over plant species and soil types. The safety and watering system requirements were micromanaged by impractical officers. If the garden was at ground level, there would have been few controls on plants and views, but at high level every leaf becomes a battlefield. Eventually, with the patient negotiation of the telegenic landscaper, Michael Bates, and by reducing the proposed tree cover to just on Bonsai Frangipani tree, Luigi Rosselli Architects managed to scrape a reluctant council approval.
Roof gardens are sprouting up in major cities the world over to provide cooling and a breath of fresh air for our overheated urban centres; to some extent they are more a Band-Aid rather than an ultimate solution, however, psychologically, they help those who live in our cities feel that they occupy a cleaner and more natural environment.
Our clients now have their roof garden with two benches, one each, to sit or lay in contemplation of their pond, or the Sydney Harbour beyond, the shimmering of the leaves, and the seasonal changes a garden undergoes. From within the walls of the apartment, one still has a wide-angle view of this bountiful landscape, thanks to a new set of minimal framed openable windows. A seamless travertine floor flows from interior to exterior through those openings. Conscious of this window fee lifestyle, interior designer, Alwill interiors structured the finishes and furniture as a dialogue between the indoor and outdoor spaces.
Emancipated from its segregated, hidden, and walled original position, the kitchen now occupies a central position to the living spaces and roof terrace. The old kitchen was relegated to the back of house pantry. Behind the butler’s pantry a new wine cellar was added to provide storage for a munificent collection of some of the world’s top wines. The new kitchen is a sculptural pun, where the timber elements are heavy and solid, while Carrara marble block appears floating and fluid.
To complete the appointment of this palace for leisure and contemplation, a study with timber shelves supported by travertine columns provides a tranquil space for peaceful meditation. Our clients are now settled in the perfect environment they imagined, a relaxing space like the upper deck of a yacht, where they can appreciate the beauty of their surroundings in stimulating company or quiet solitude.
Location: Sydney Harbour
Council: City of Sydney
Design Architect: Luigi Rosselli
Project Architect: Yun Gao
Interior Designer: Alwill Interiors Pty Ltd
Builder: Profile Property Group
Joiner: Sydney Joinery
Landscape Architect: Bates Landscaping
Structural Consultant: Partridge
Stone Benchtops: Granite Marble Works
Stone Wall & Flooring: Onsite Supply & Design
Photography: Prue Ruscoe
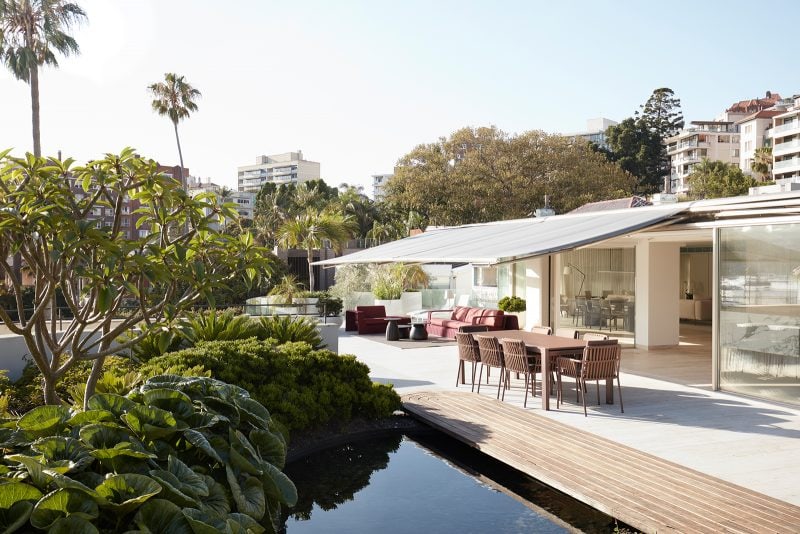
© Prue Ruscoe
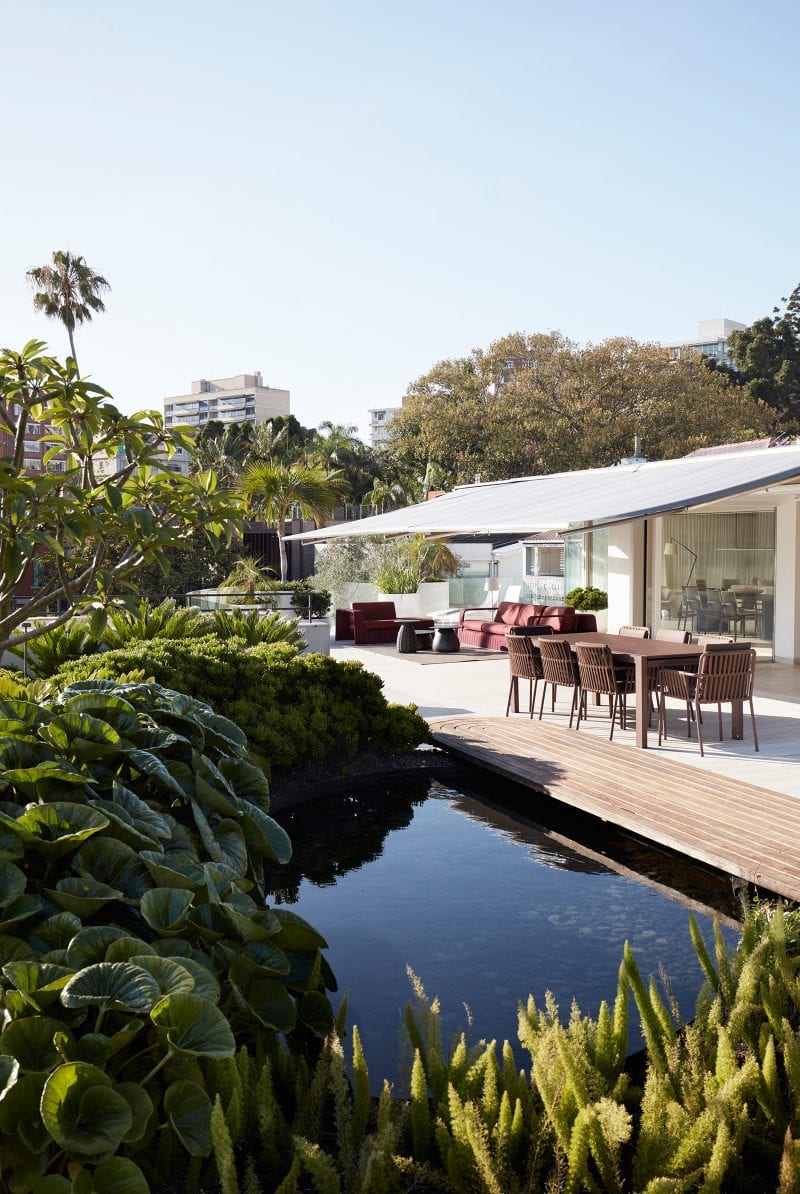
© Prue Ruscoe
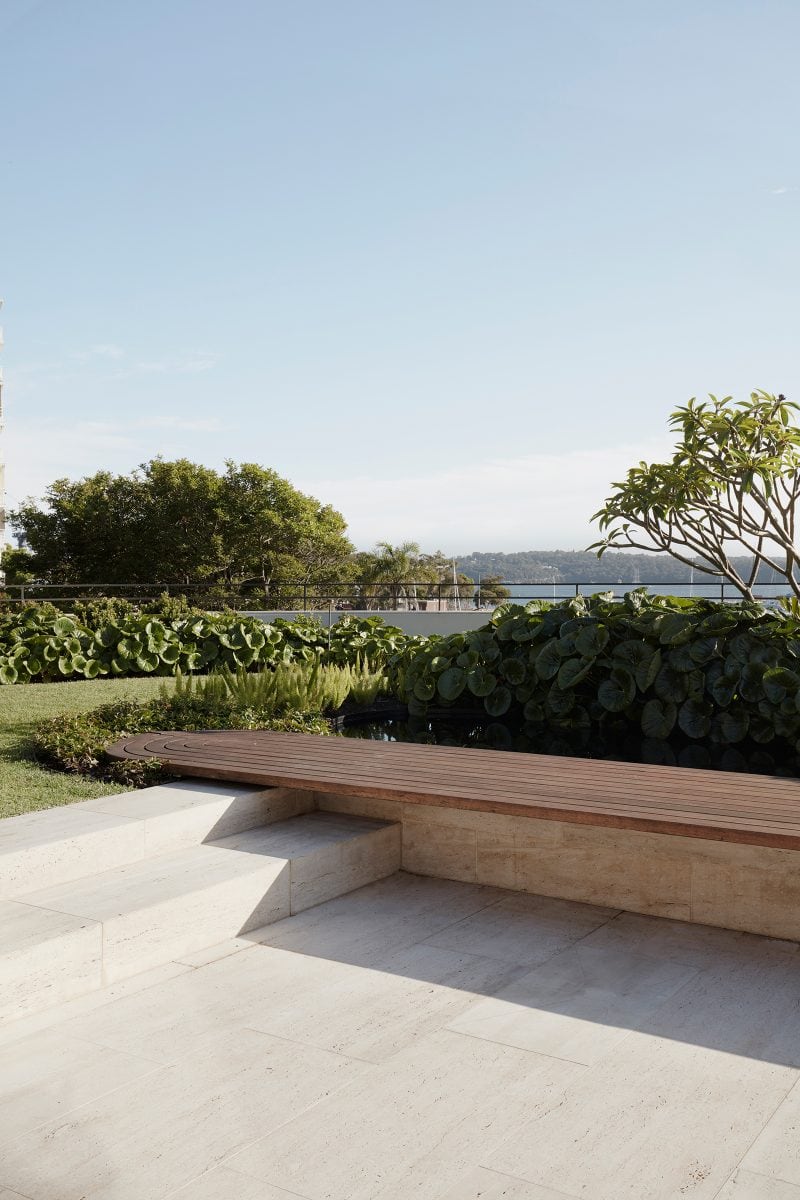
© Prue Ruscoe
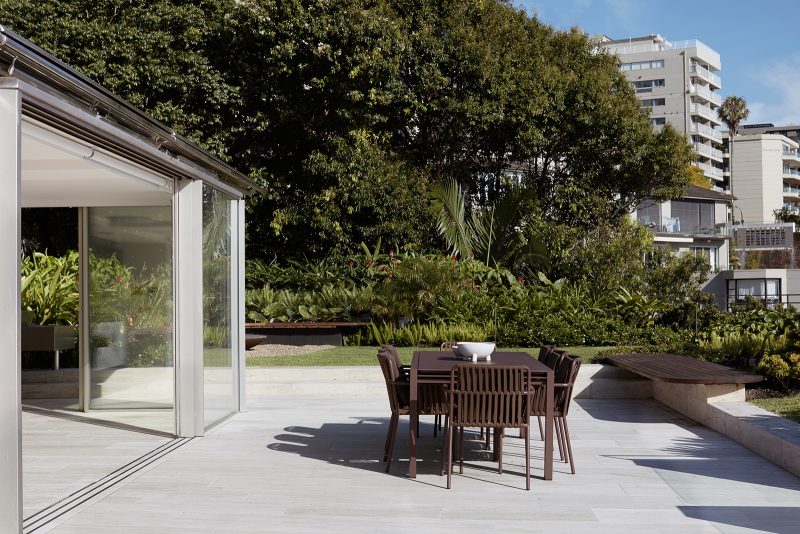
© Prue Ruscoe
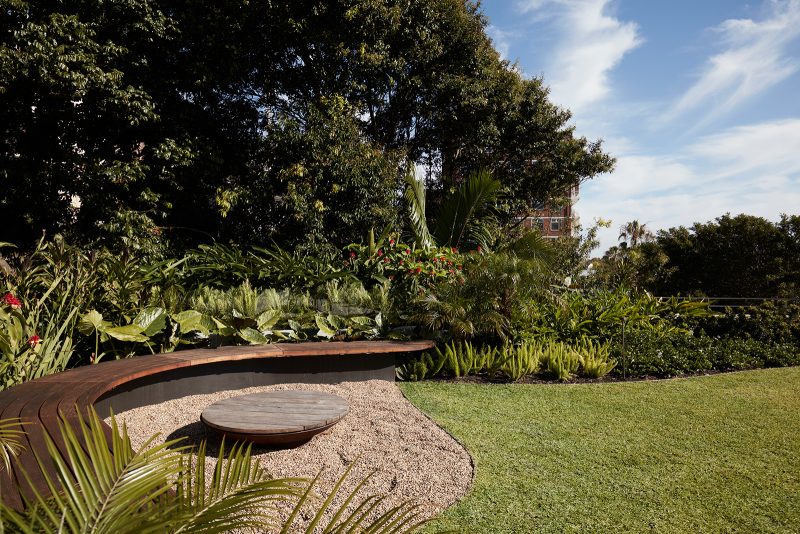
© Prue Ruscoe
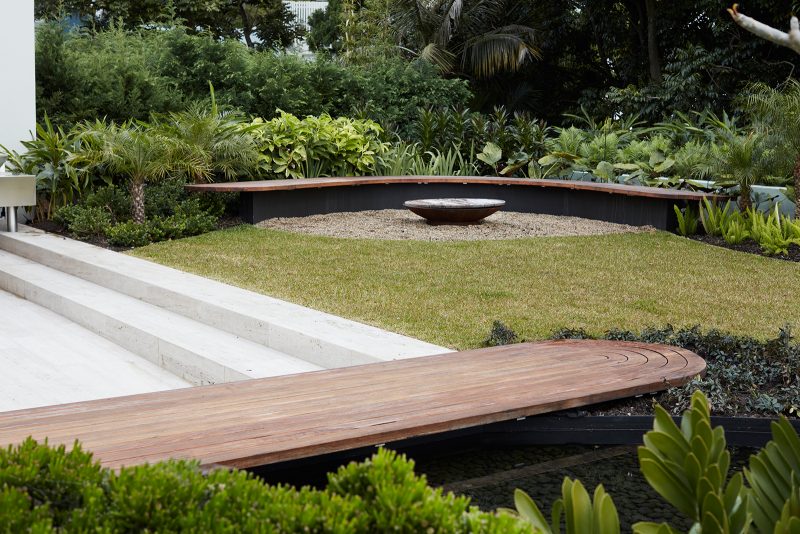
© Prue Ruscoe
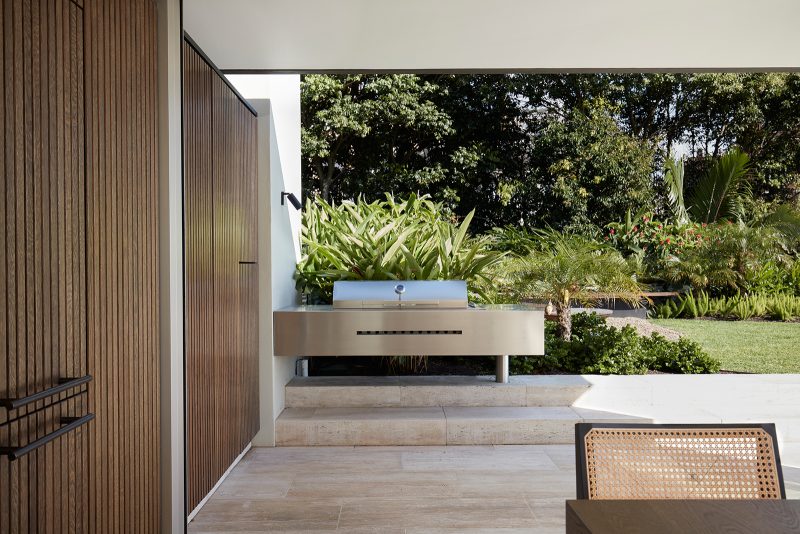
© Prue Ruscoe
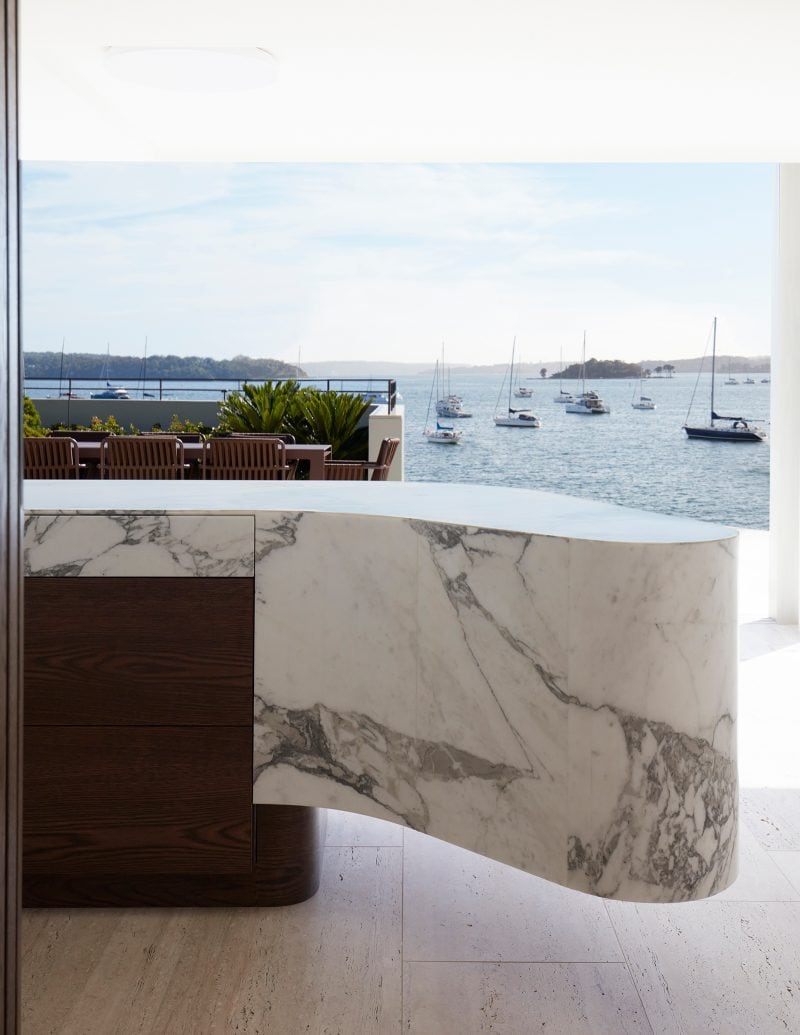
© Prue Ruscoe
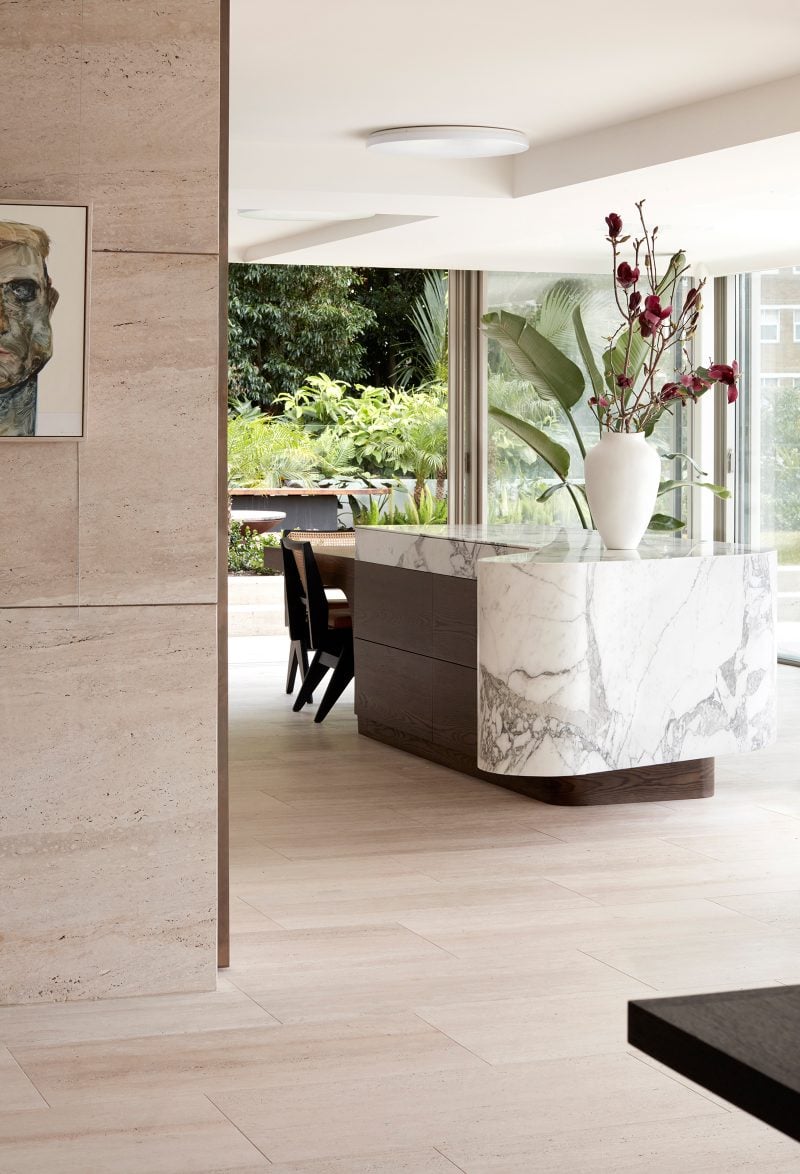
© Prue Ruscoe
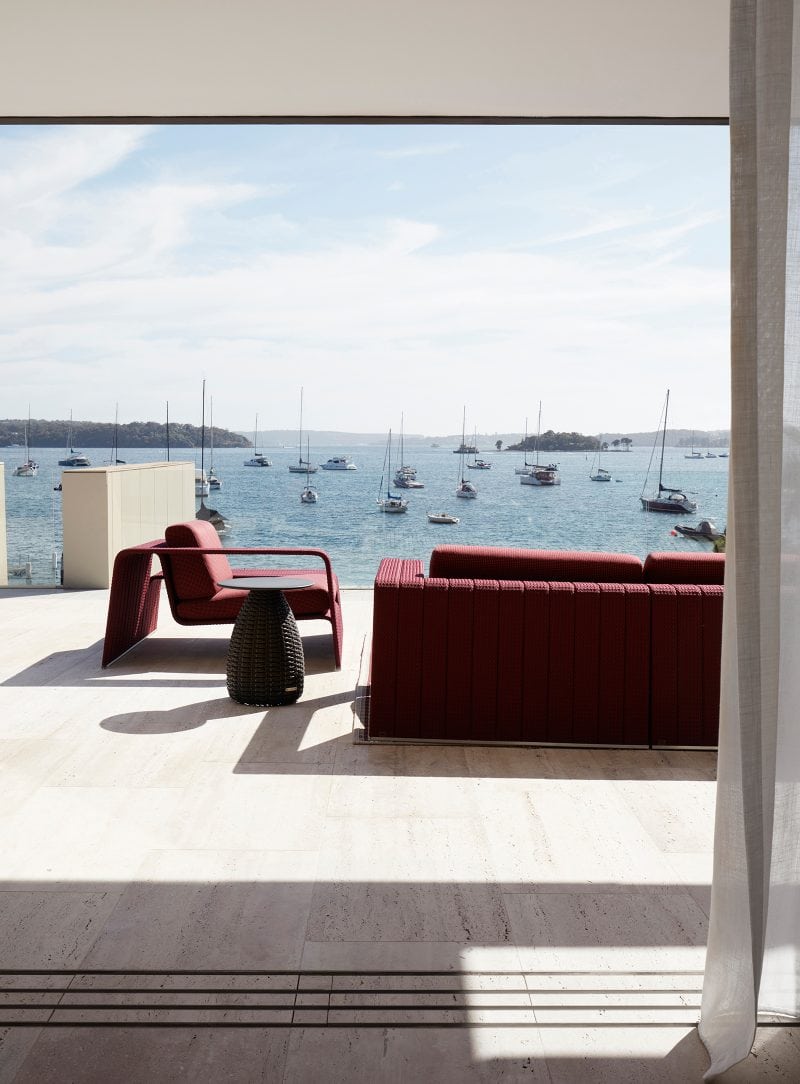
© Prue Ruscoe
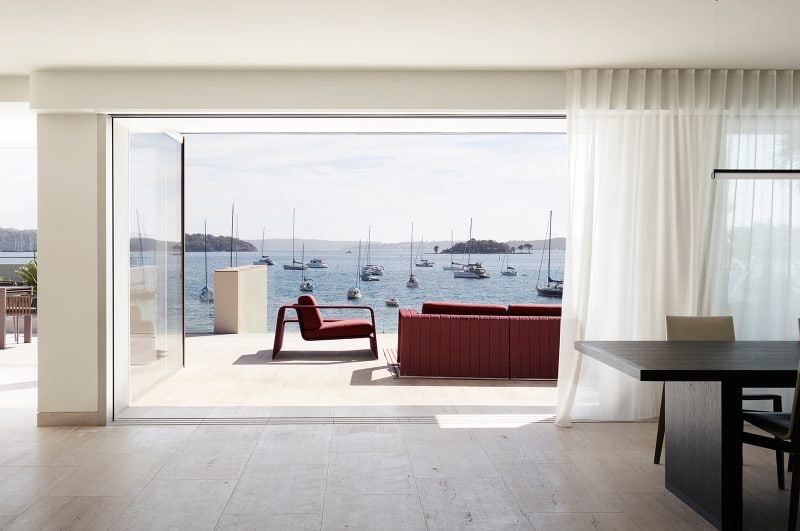
© Prue Ruscoe
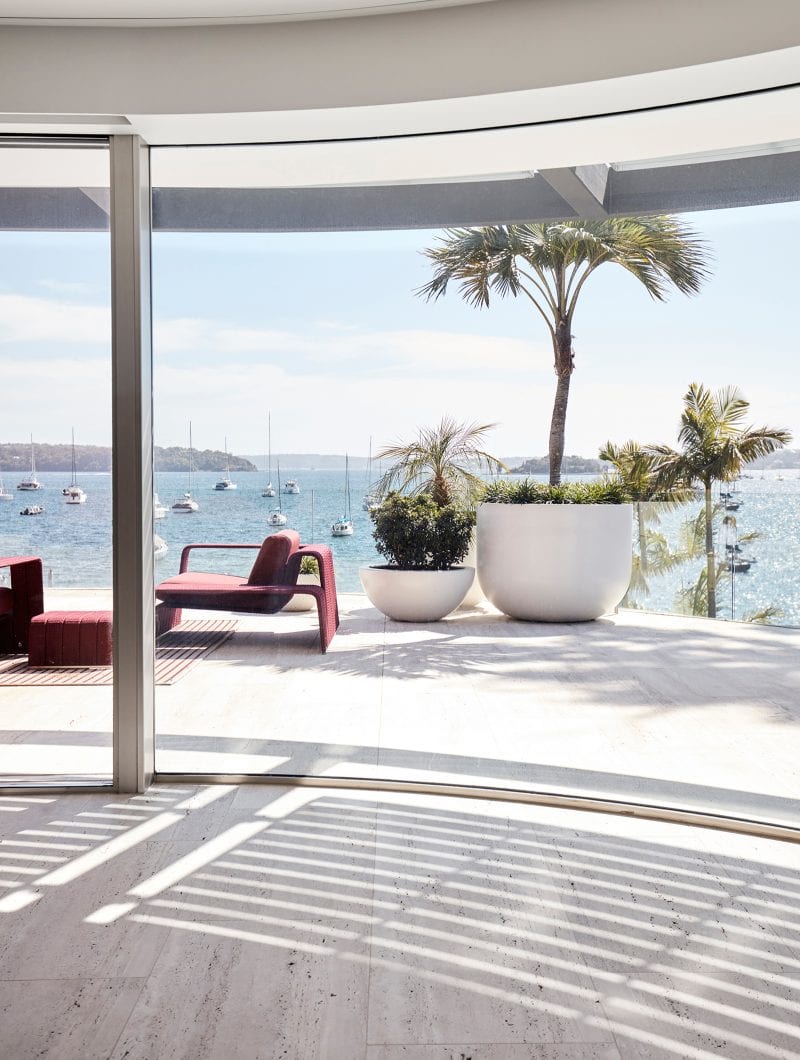
© Prue Ruscoe
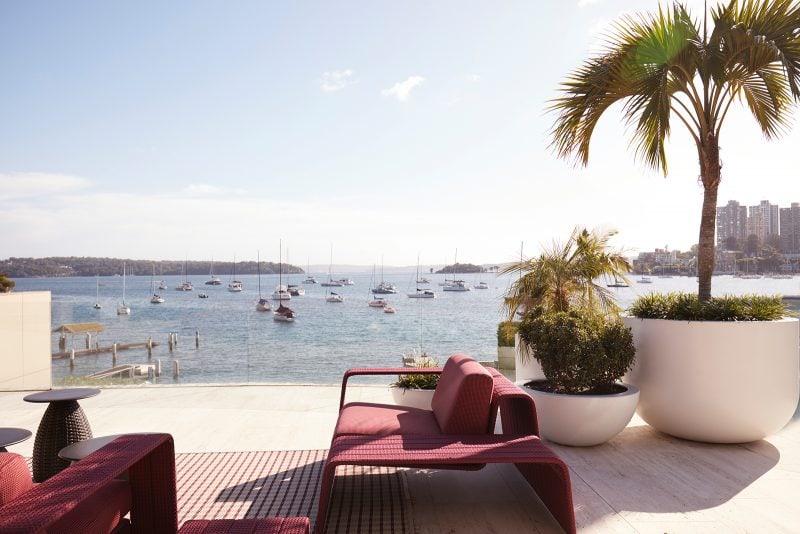
© Prue Ruscoe
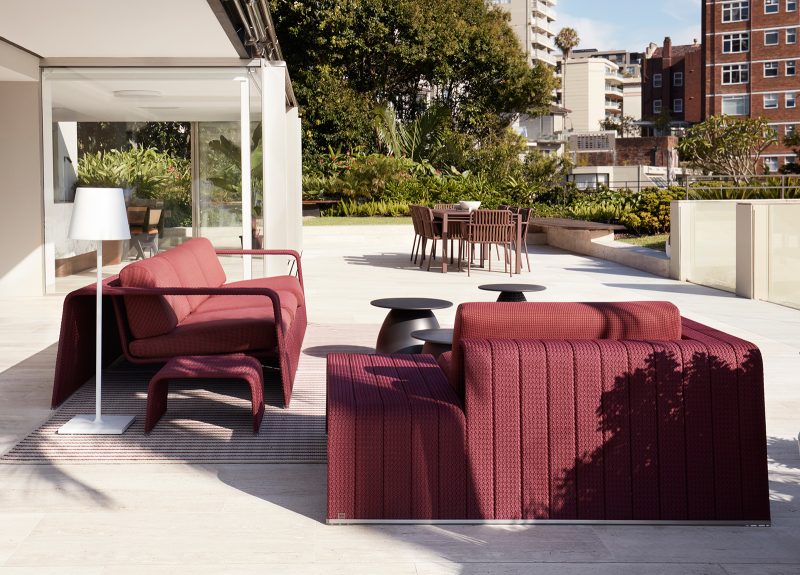
© Prue Ruscoe
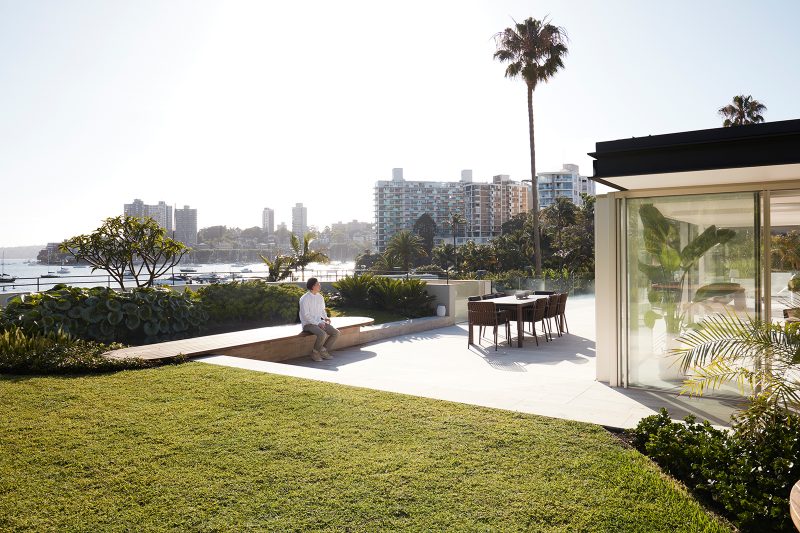
© Prue Ruscoe
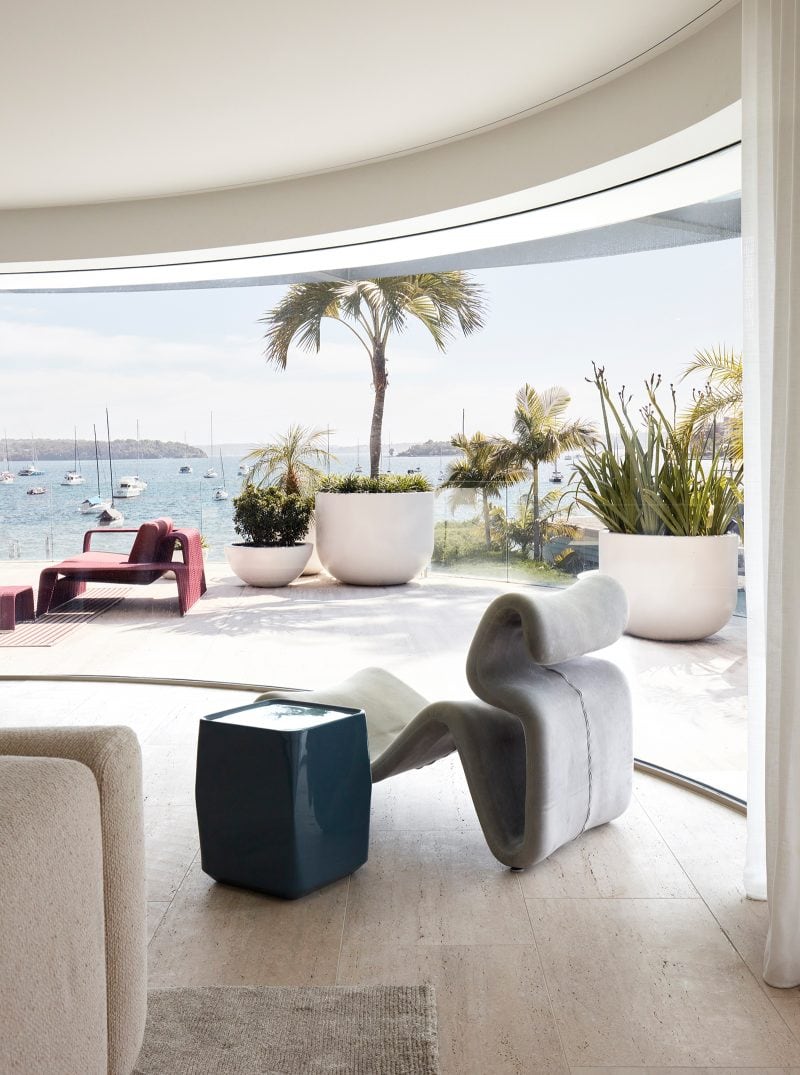
© Prue Ruscoe
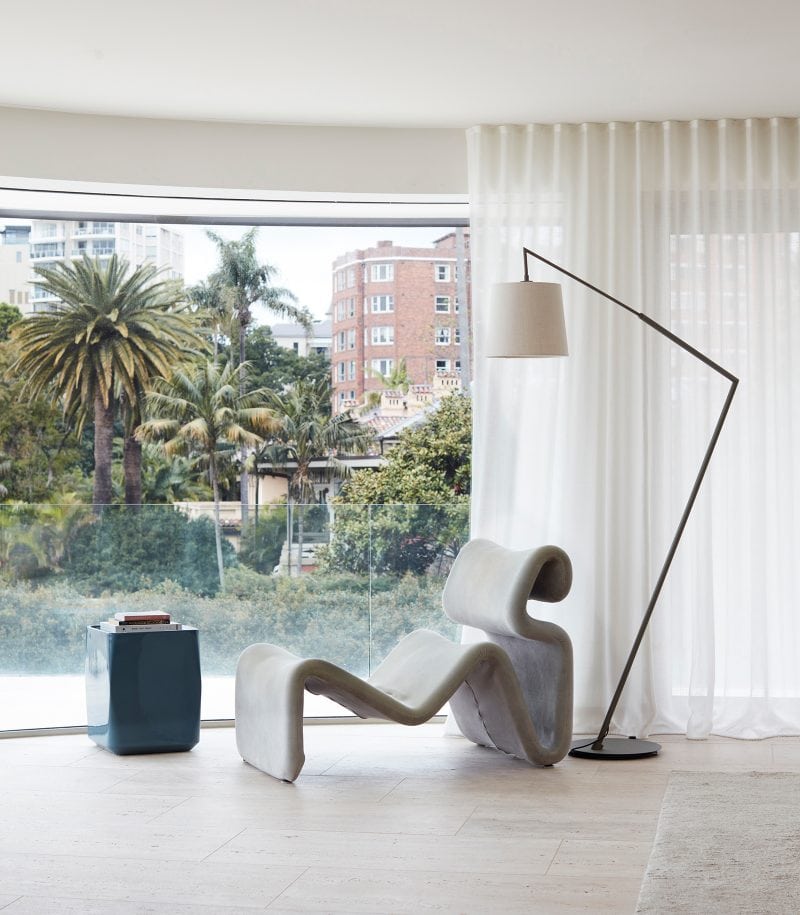
© Prue Ruscoe
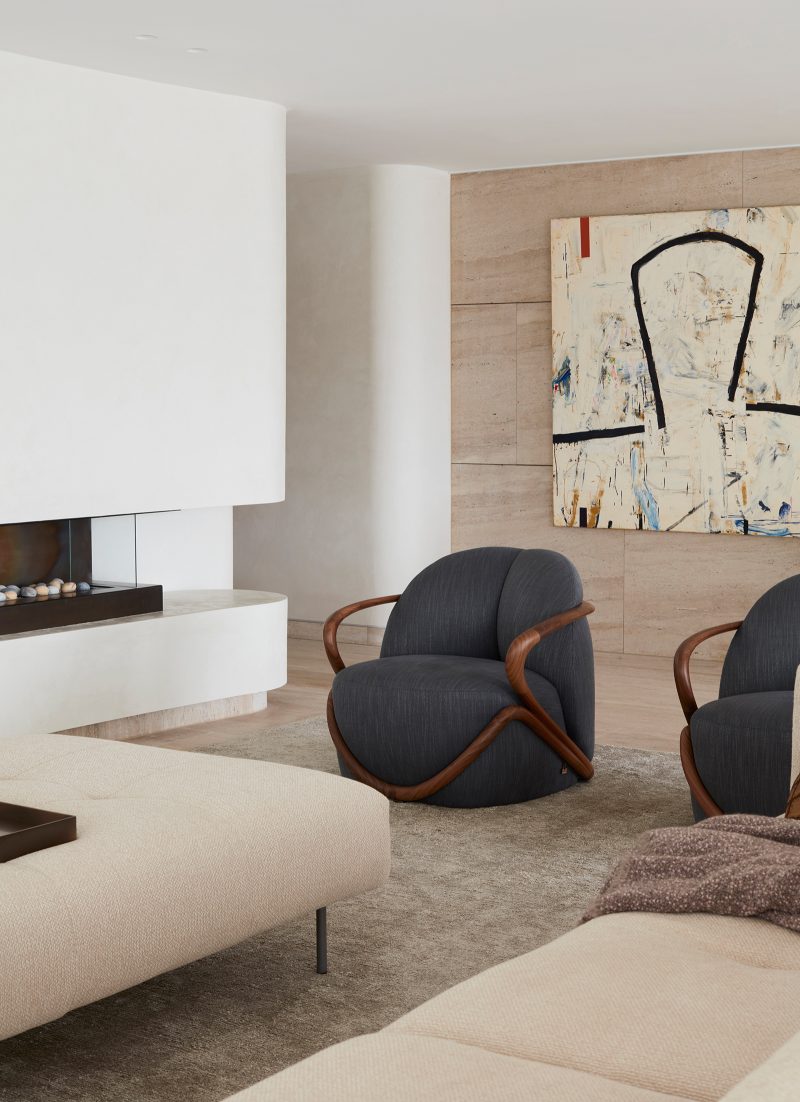
© Prue Ruscoe
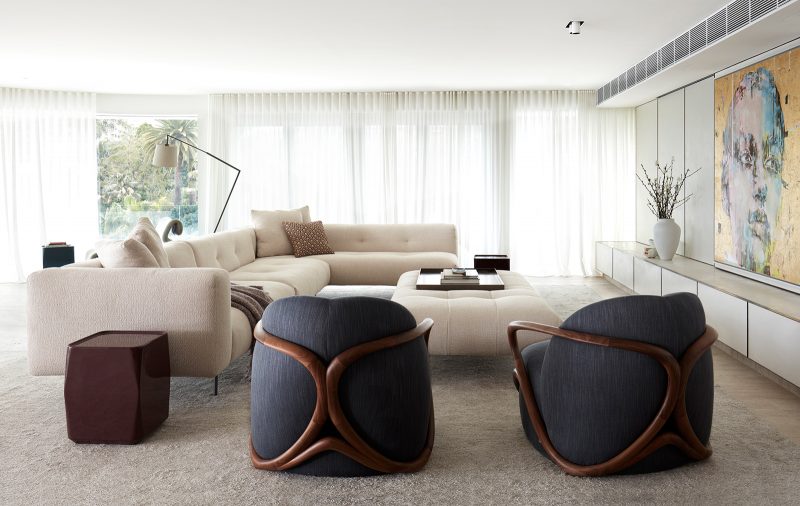
© Prue Ruscoe
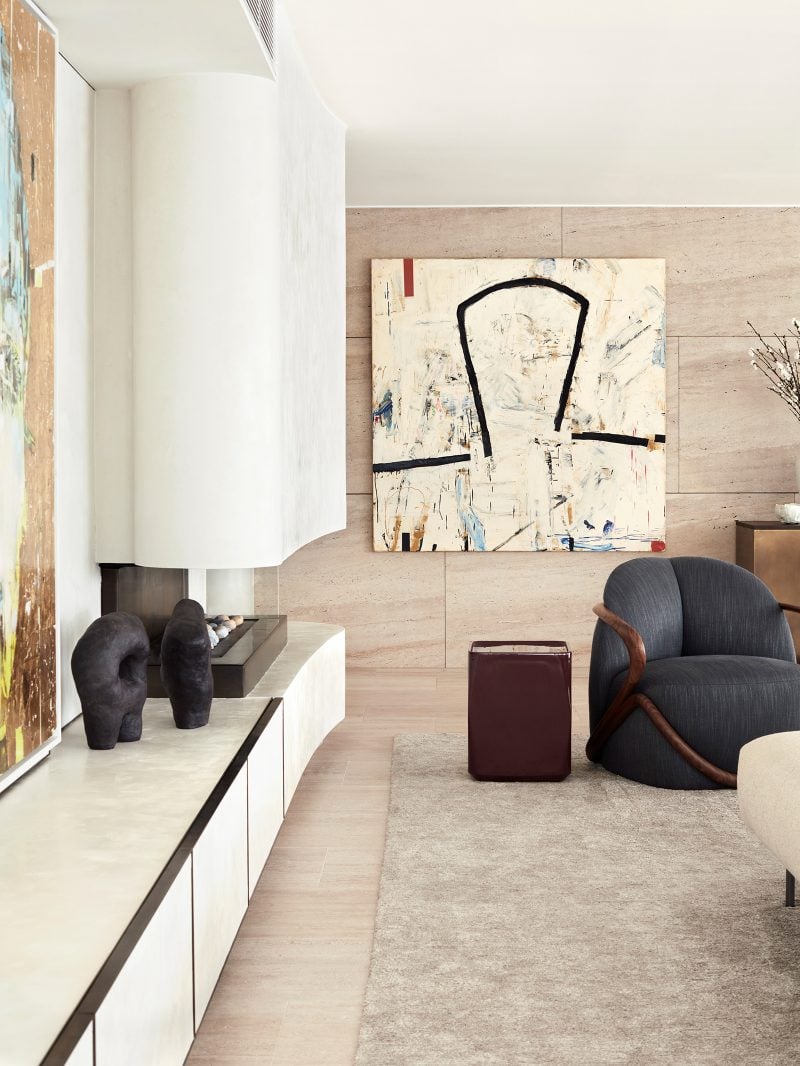
© Prue Ruscoe
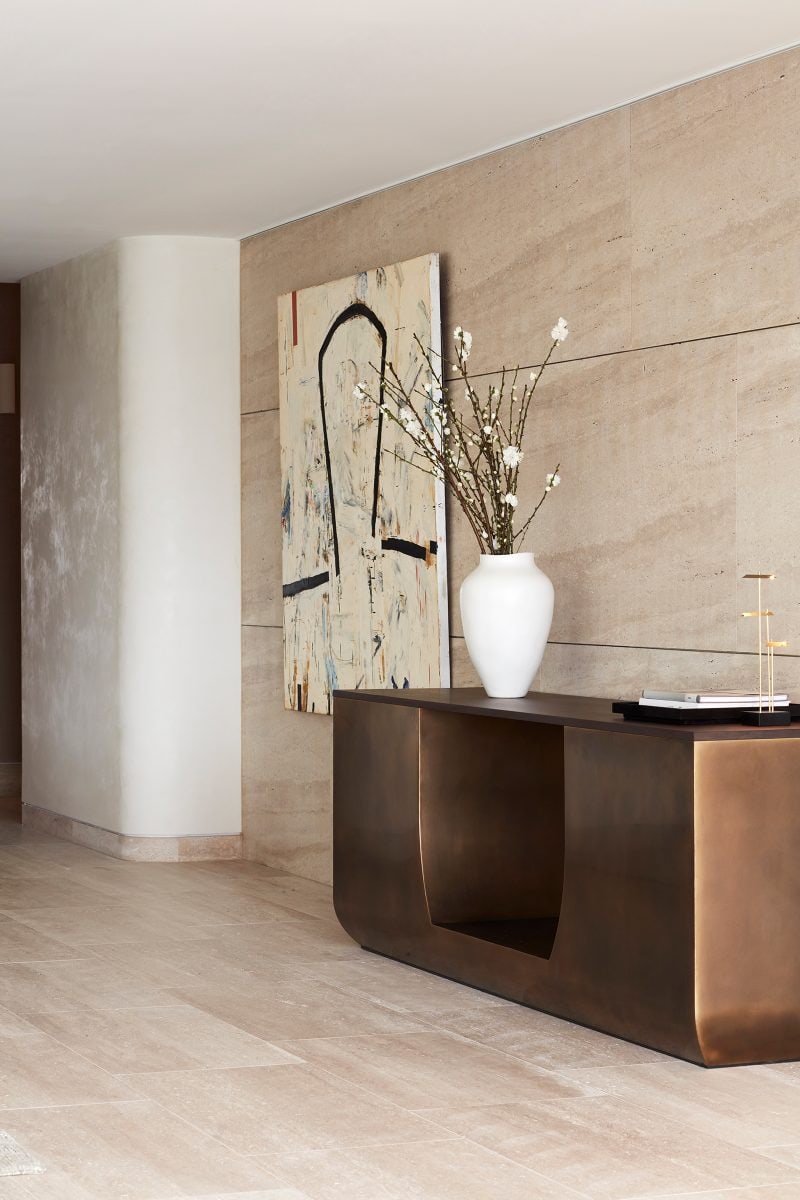
© Prue Ruscoe
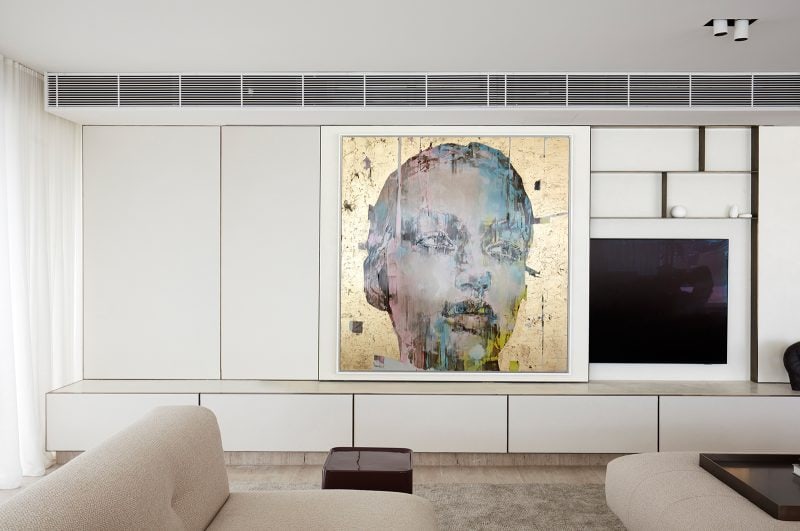
© Prue Ruscoe
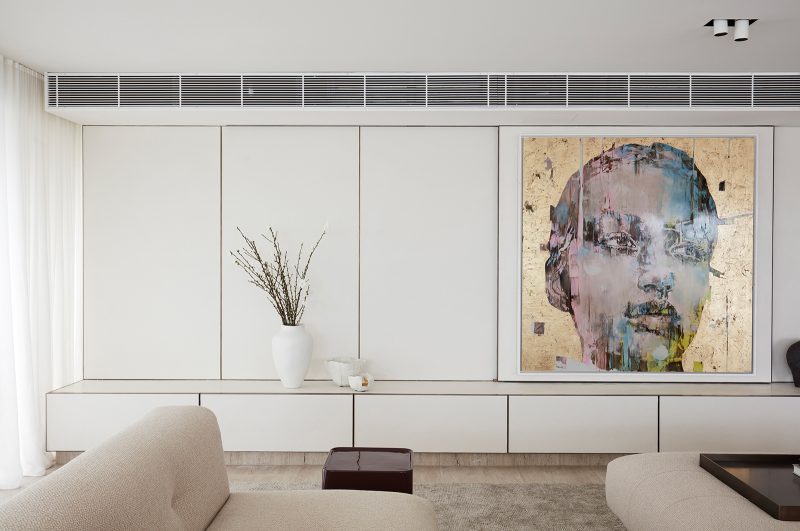
© Prue Ruscoe
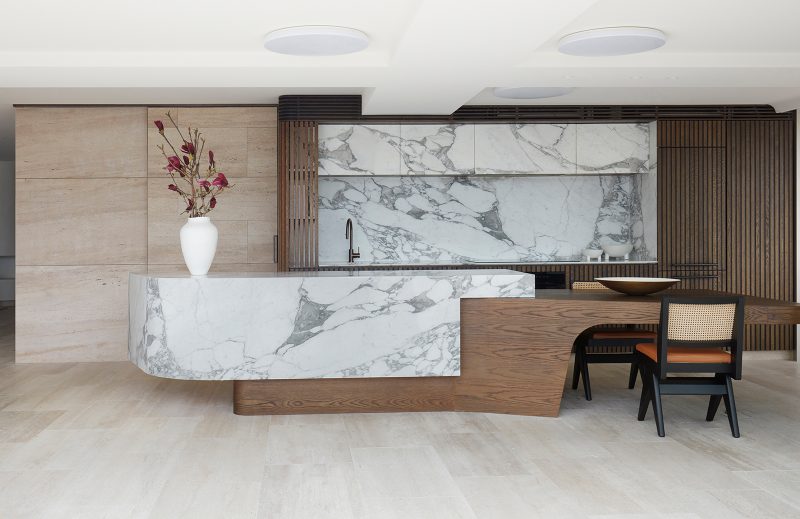
© Prue Ruscoe
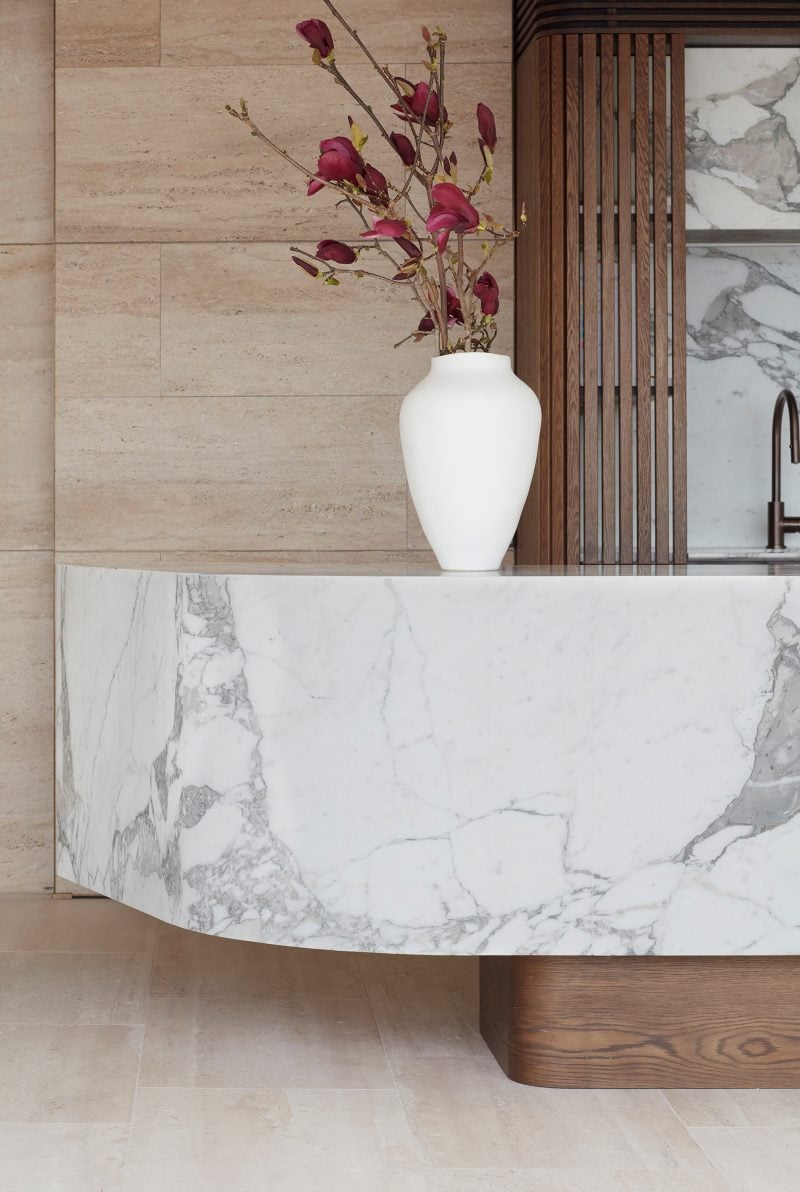
© Prue Ruscoe
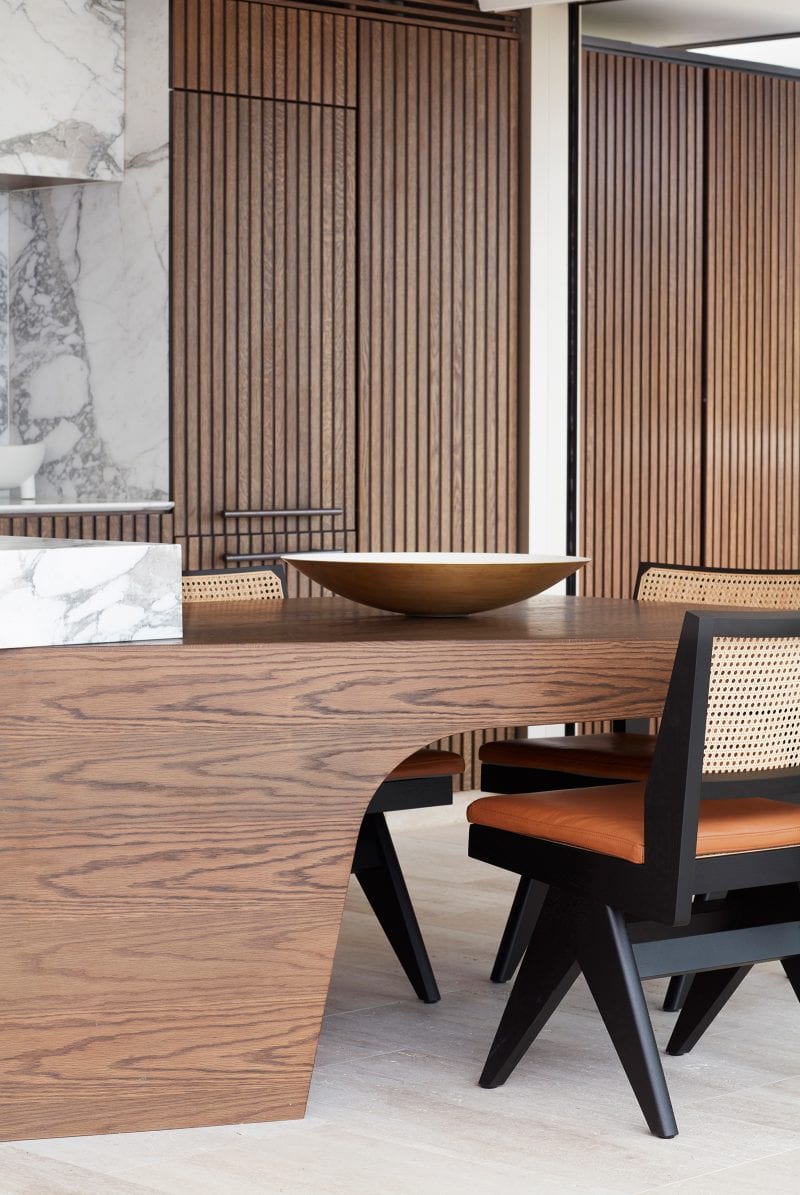
© Prue Ruscoe
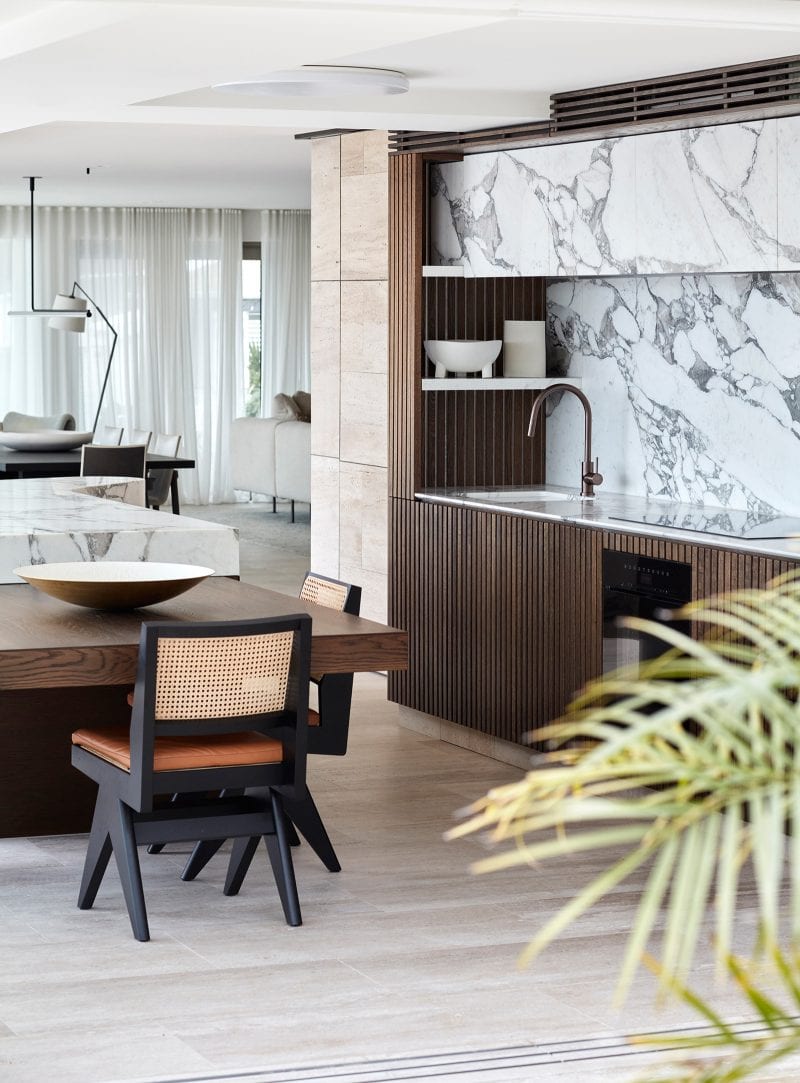
© Prue Ruscoe
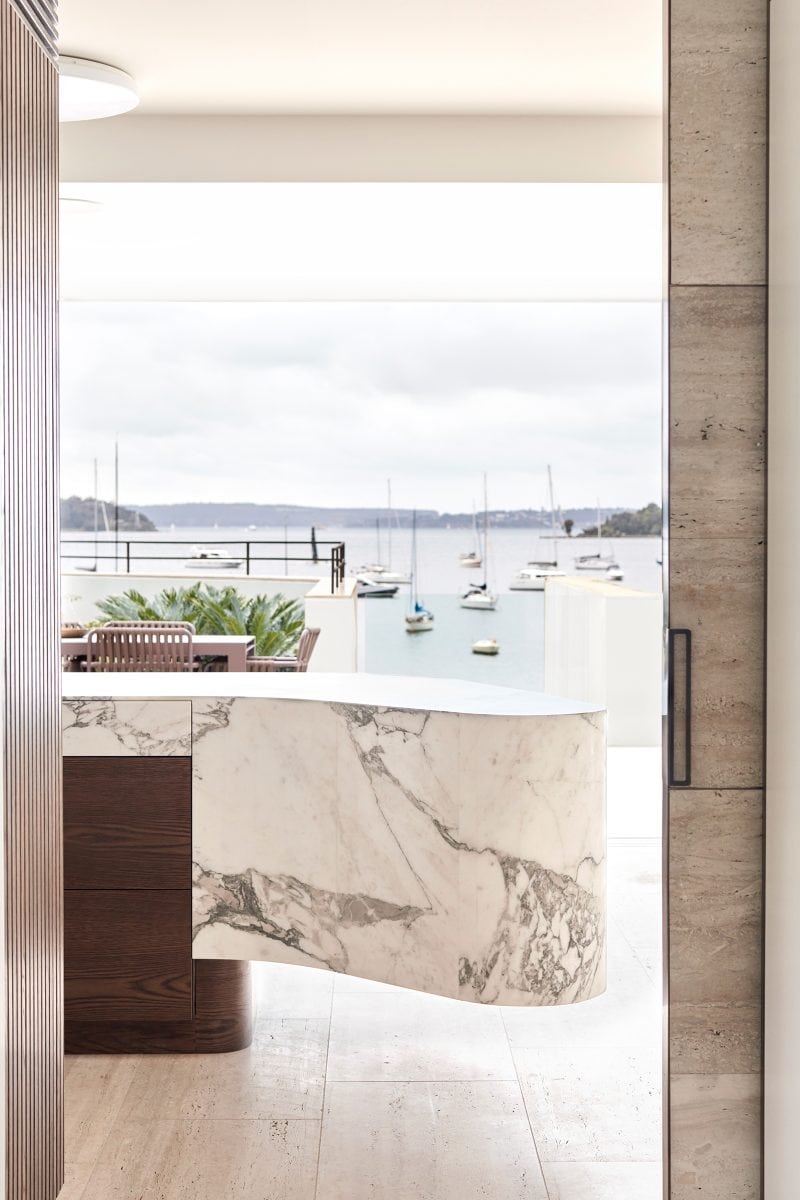
© Prue Ruscoe
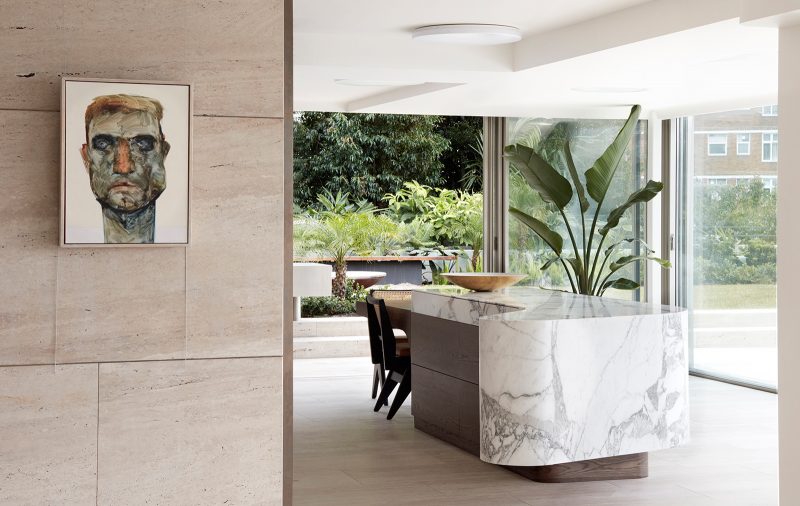
© Prue Ruscoe
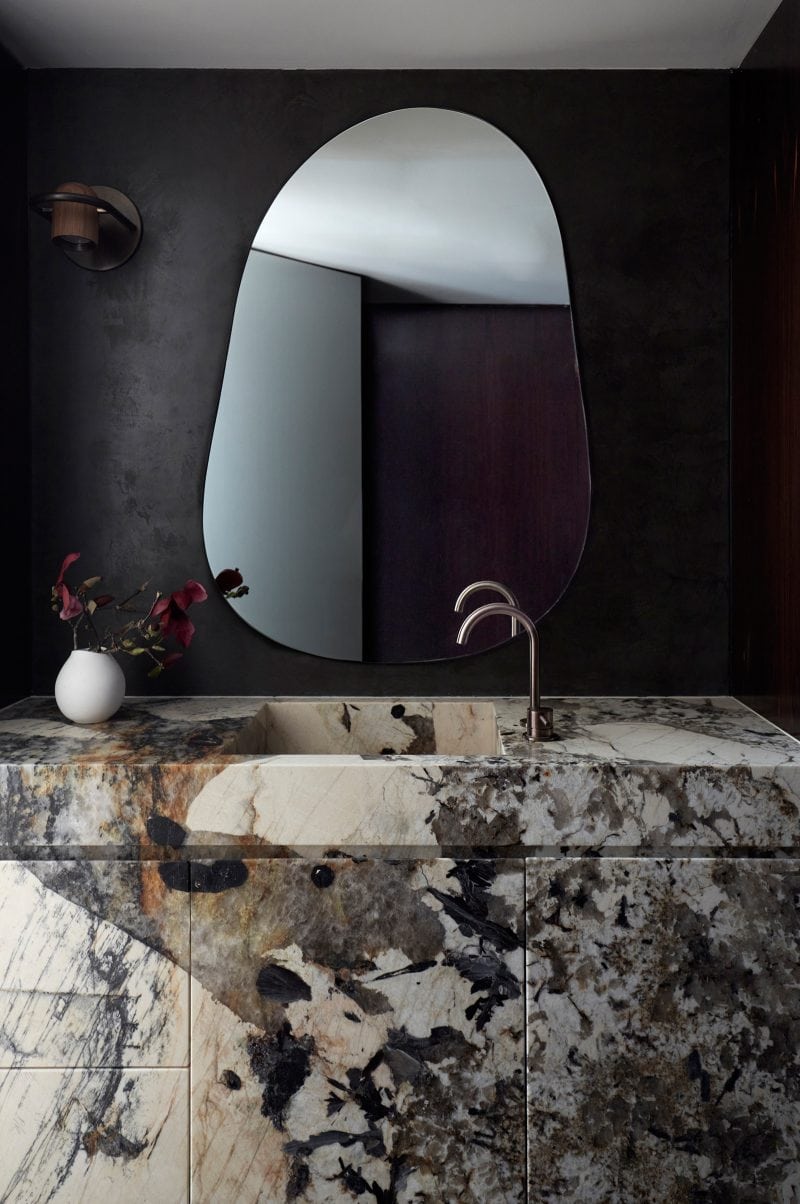
© Prue Ruscoe

© Prue Ruscoe
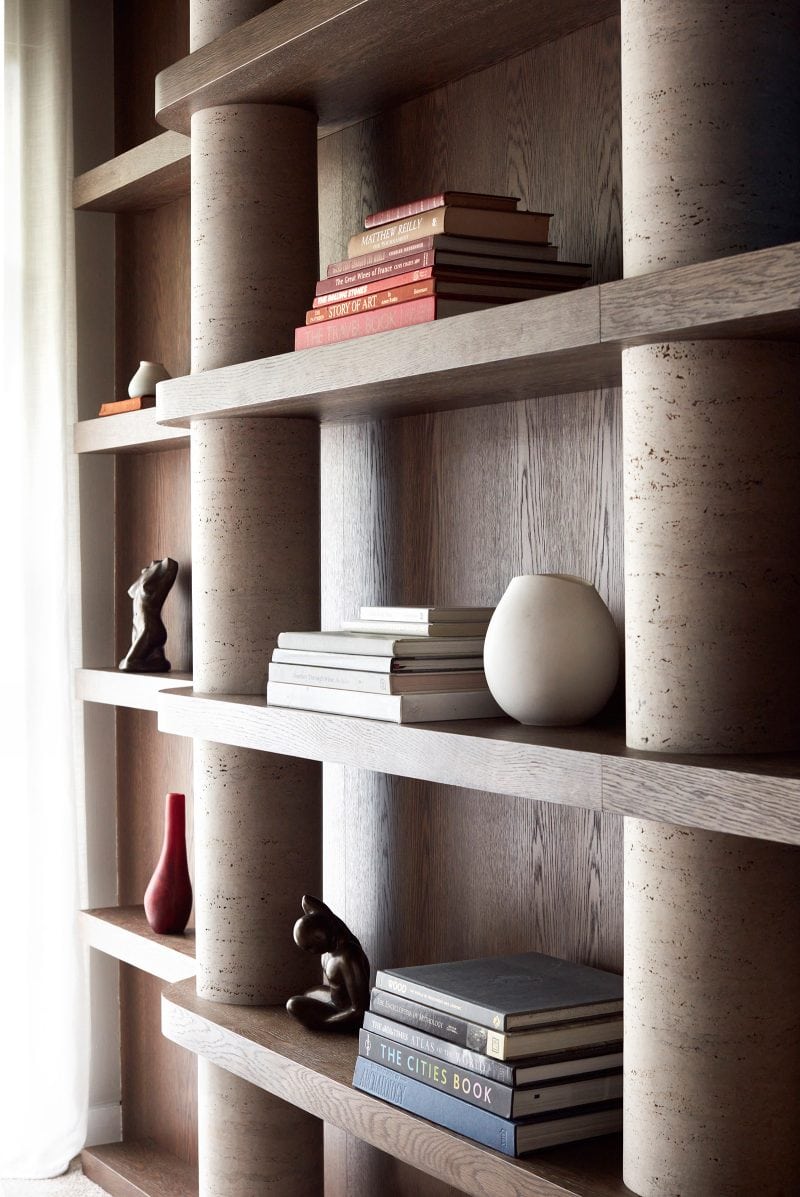
© Prue Ruscoe

© Prue Ruscoe

© Prue Ruscoe
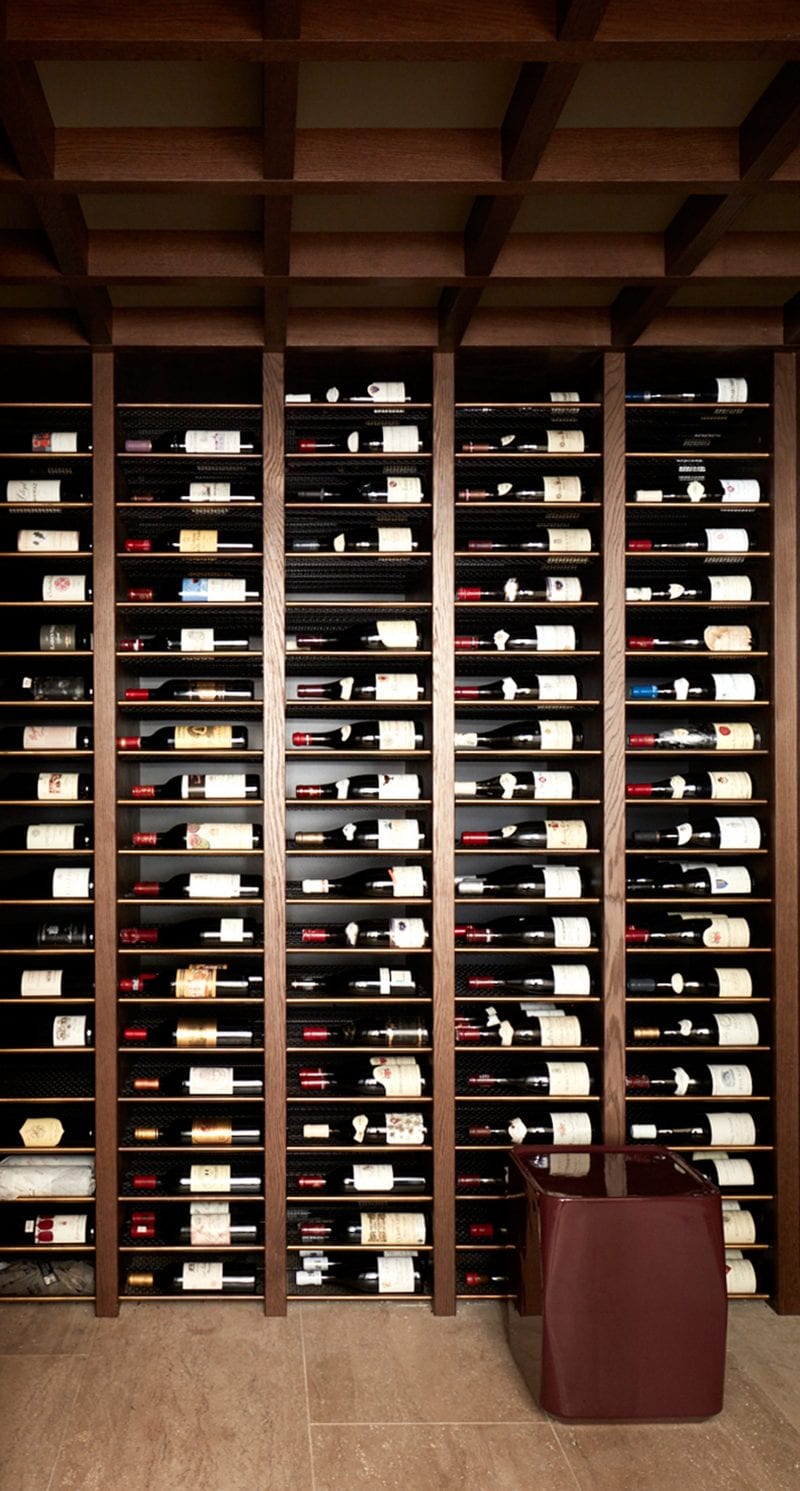
© Prue Ruscoe