





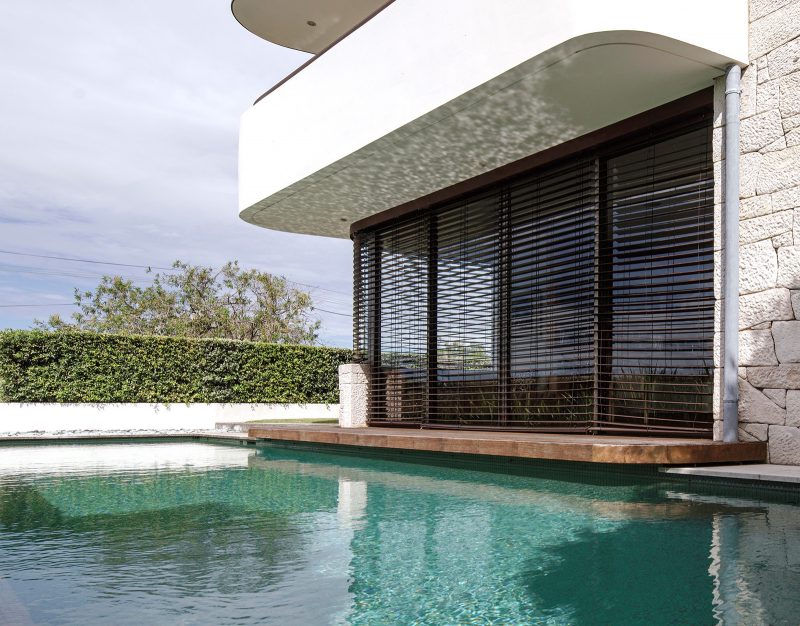
A New Look
The Bayview Avenue House
The seminal work that consolidated the fluid lines of Luigi Rosselli Architects in the new century was this Bayview Avenue, Mosman house. Fifteen years on it has been revisited and rephotographed by Justin Alexander and Jane McNeill.
Taken under the soft, melancholic light of a winter day, the resulting images highlight the gentle patina of time and the wild growth of the garden designed by Vladimir Sitta {Terragram}, and planted and tended by Michael Bates (Bates Landscape Design).
Though they have seen neighbours come and go, the original owners are still there and are aging as gracefully as their home; around them the trees planted a decade-and-a-half ago are growing as fast as the surrounding architecture.
This project was one of the first Luigi Rosselli Architects projects to extensively feature sandstone walls in its construction. The client requested Inca style tight joints in the stonework and the stonemason laboured on the walls for months. When first installed, the stone was very white but over the years the lichens and mosses that flourish in coastal locations have softened and muted the whiteness and coloured the walls.
The well lived Luigi Rosselli Architects in interiors still have a bright and fresh quality, enhanced by bold colours and masterful artwork. We used some of the first resin kitchen benchtops and vanity units and surprisingly the deep orange colour of the kitchen benchtop has not faded at all despite lying under a skylight; the resin material was a product Luigi developed with manufacturer, Marblo, during the 1990s and applied in many restaurant designs from that time.
Some Luigi Rosselli Architects designed projects have survived real estate upheavals, family separations and passing design trends, but this home in particular highlights the importance of eschewing those trends and momentary fads and embracing a timeless aesthetic.
Awards:
SMH Domain/RAIA People’s Choice Award 2004
RAIA Commendation for Outstanding Single House Award 2004
Location: Mosman, Sydney NSW
Design Architect: Luigi Rosselli
Project Architect: Luigi Rosselli, Simon Stead
Builder: Sydcon Building Services Pty Ltd
Structural Consultant: O’Hern Consulting
Joiner: VRD Detailed Joinery Pty Ltd
Landscaper: Terragram, Vladimir Sitta, Bates Landscape Design
Photography: Justin Alexander, Jane McNeill
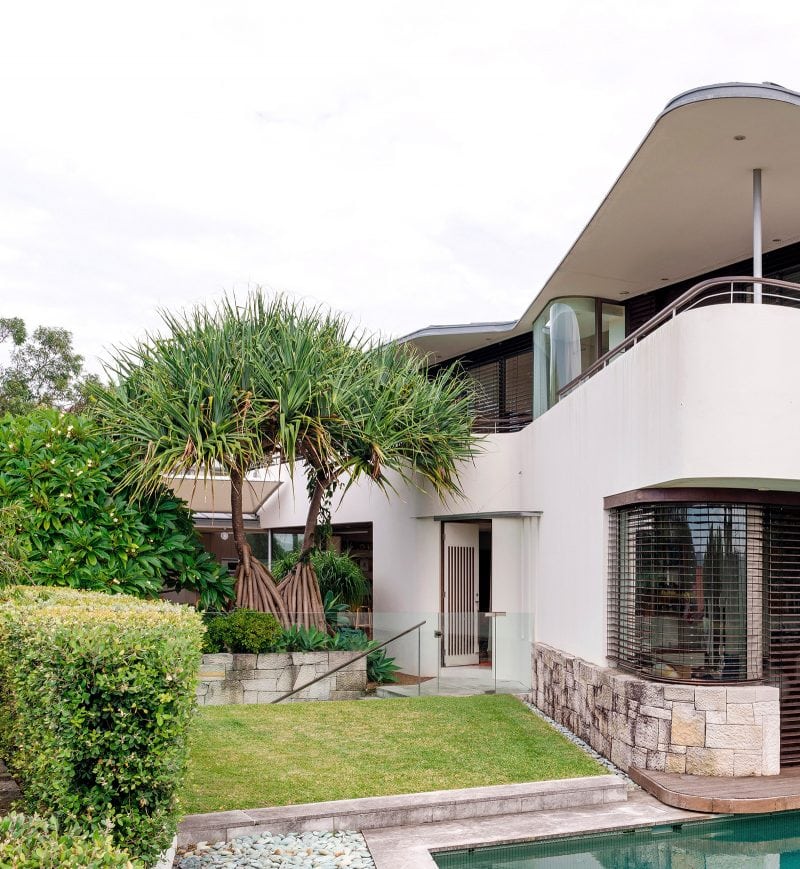
Landscaper extrodinaire, Michael Bates, recently featured this garden in his book, The New Australian Garden: Landscapes for Living. The Pandamus tree was transplanted as a mature specimen and replaced the first tree, which did not survive the first summer.
© Justin Alexander
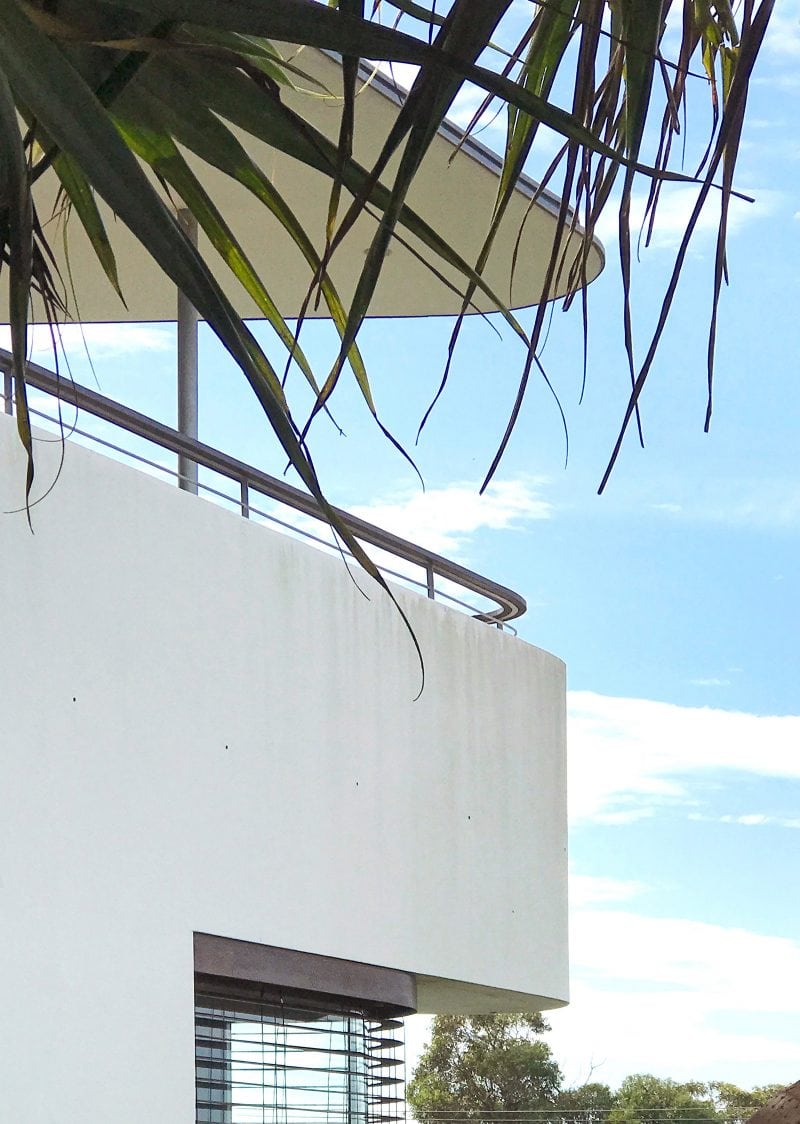
The north-east balcony of the house was designed to provide a lookout towards the view of Sydney Harbour. Fanning out from the slender main body of the building, skilful engineering [by an engineer now retired] allowed for a very thin edge to the eaves.
© Jane McNeill
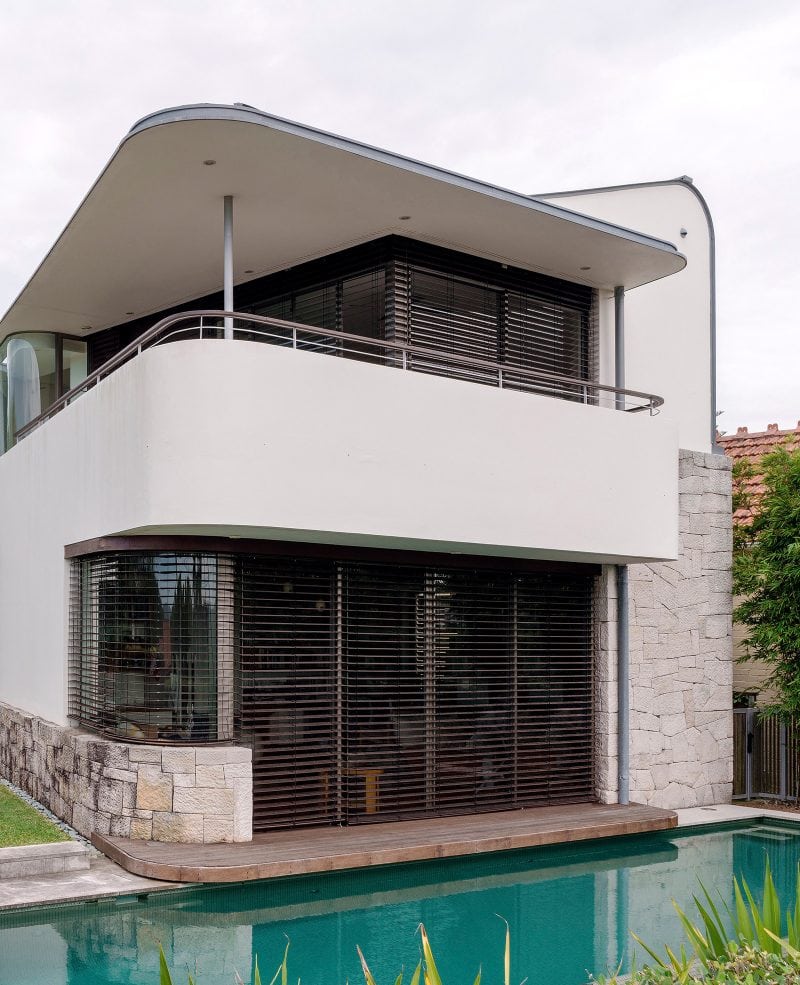
Sydcon Construction [the builder] is still executing some of Luigi Rosselli Architects best projects, with their skill for resolving difficult sites and clients. In this case the client was very inspiring and the site benign; only the Architect was demanding.
© Justin Alexander
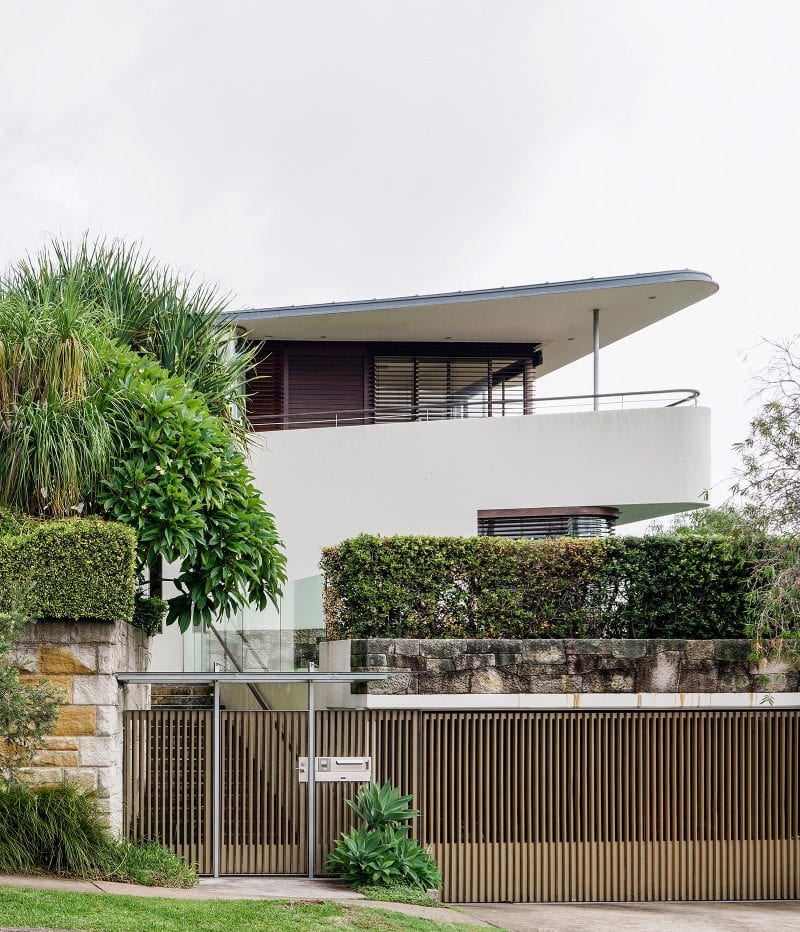
In contrast to the 2004 photograph shot by Richard Glover, it was not possible to take a full panoramic view of the whole house street frontage as the trees have grown significantly and now just one end is visible over the vegetation.
© Justin Alexander
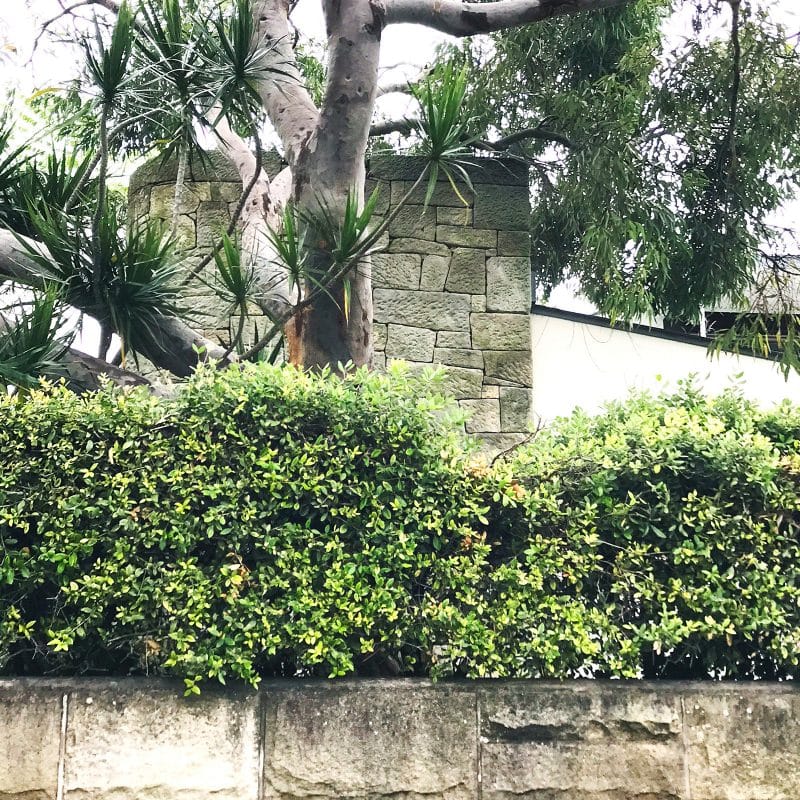
The dining room wing is surrounded by the very high sandstone wall. Today, the tight-jointed white stonemasonry has been mellowed into the surrounding greenery by the growth of moss and lichens and now belongs to the Sydney-Hawkesbury sandstone basin.
© Jane McNeill
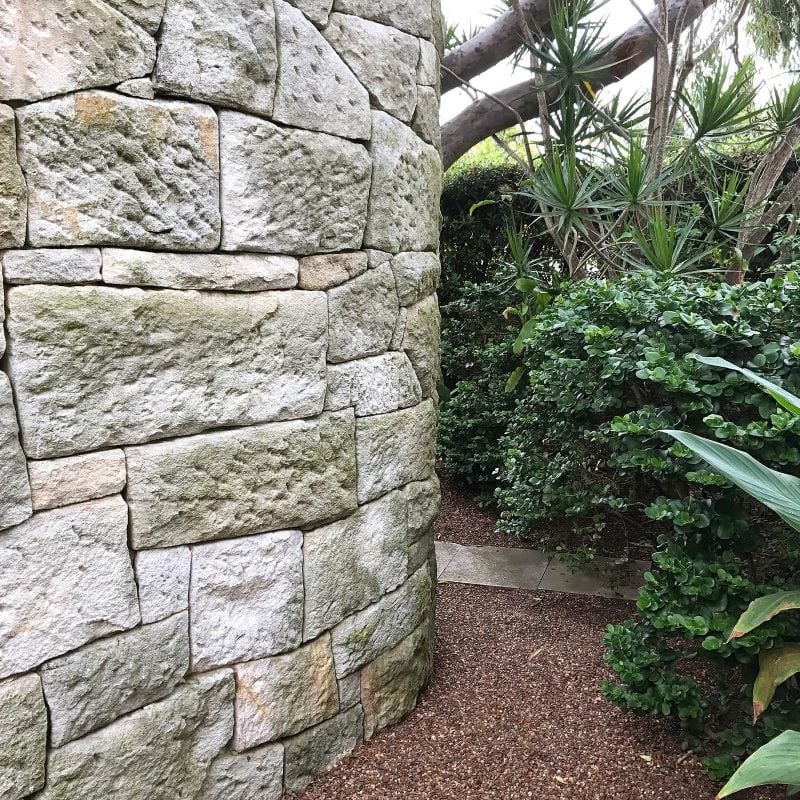
This sandstone curve is visible from the bed of the neighbouring home owners, and they too became Luigi Rosselli Architects clients a couple of years later. One can see their house - it also has a sandstone base - on the Luigi Rosselli Architects website http://luigirosselli.com/residential/beaconsfield-road
© Jane McNeill
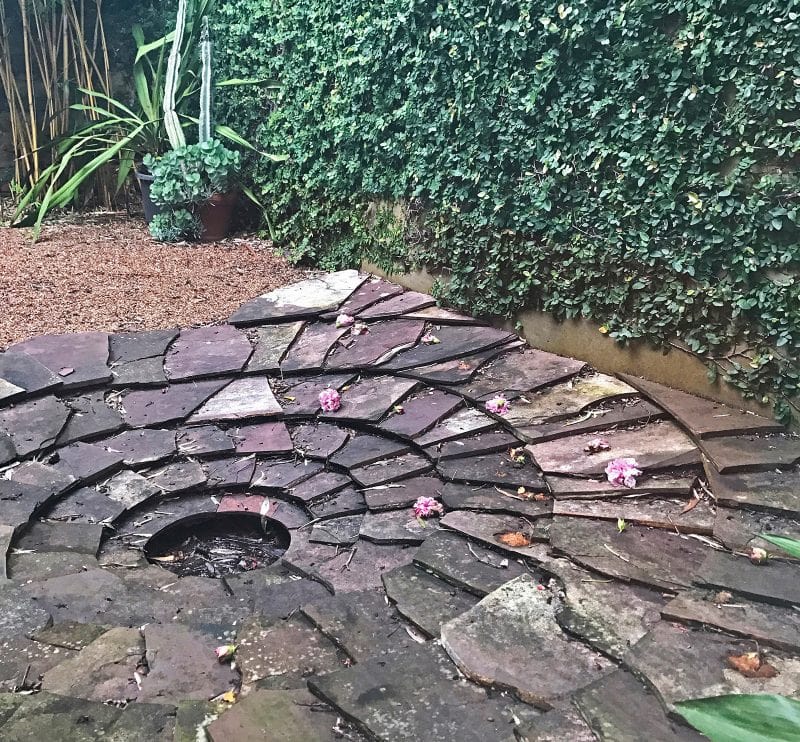
Vladimir Sitta, considered by Luigi Rosselli to be the most creative landscape architect in Australia of the last forty years, created the ‘Red Garden’ at the centre of the property … In a small corner at the back of the site he created this cyclonic slate spiral that converges on a drainage grate.
© Jane McNeill
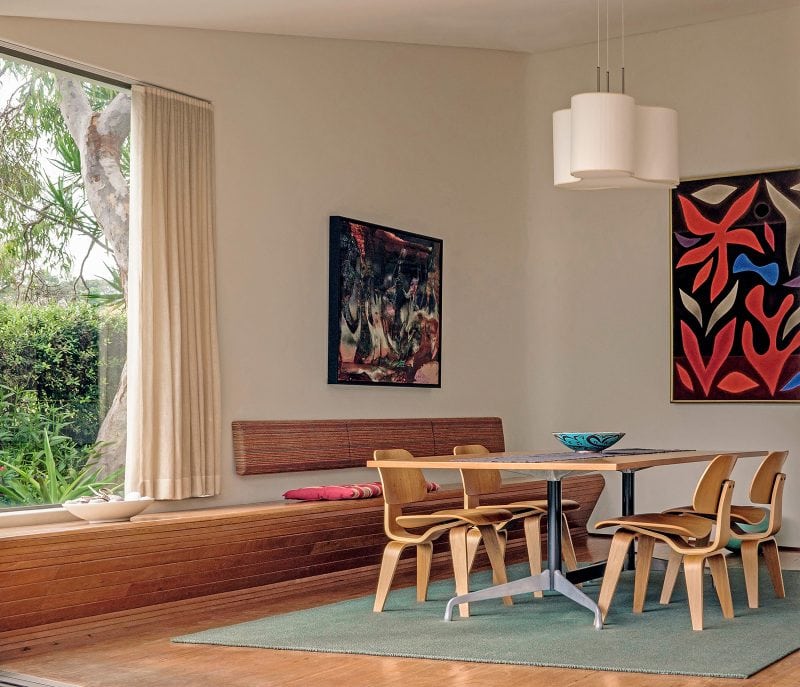
John Coburn’s painting animates the Eames moulded plywood dining chairs and table. The blackbutt timber floor curls upwards to metamorphosize into a seat. The pendant, a favourite of Luigi Rosselli Architects at the time, is a Metalarte ‘Alvar’; every edge is softened, it helps the digestion.
© Justin Alexander
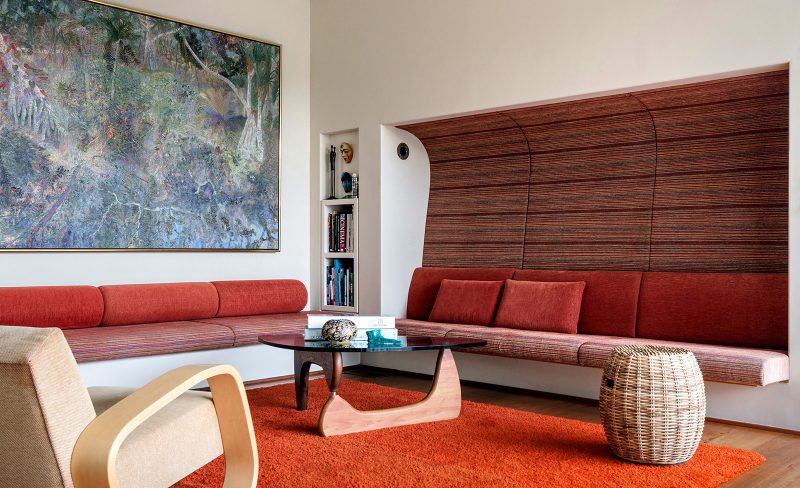
After dinner, one is invited to relax and digest in built-in benches and pews in the company of an Alvar Alto designed chair, an Isamu Noguchi coffee table and William Robinson’s dreamy landscape.
© Justin Alexander
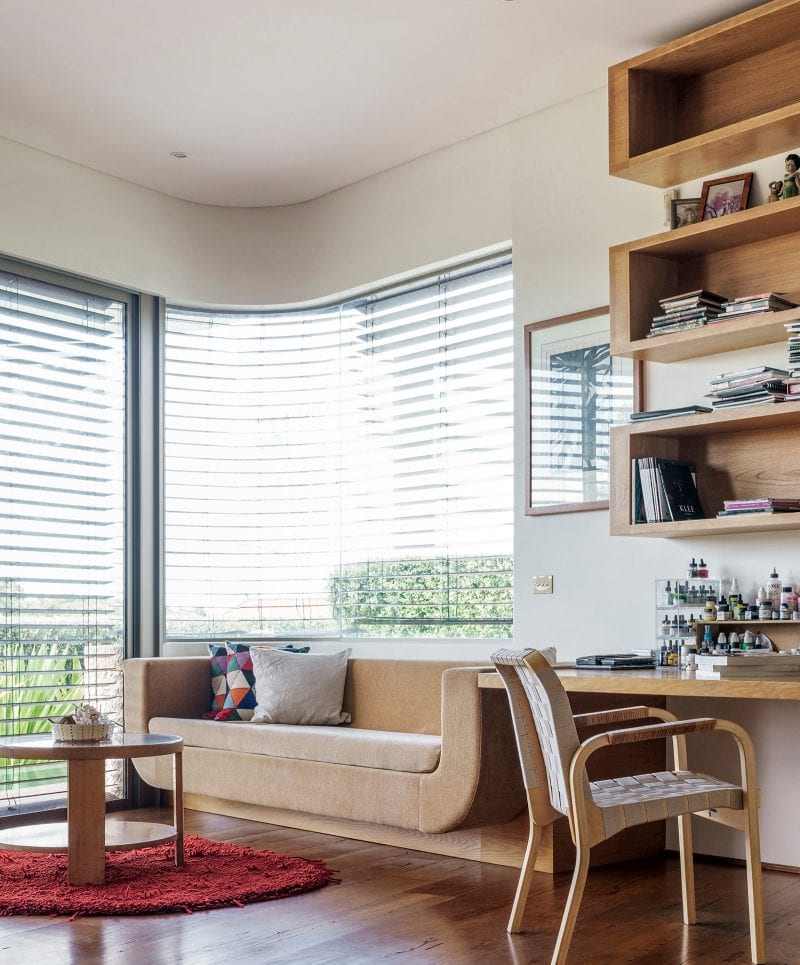
VRD Joinery should be proud of the fresh appearance of the oak shelving and built-in couch. All seats were tested for comfort with a sample section and are a composite upholstery base of foam cushions on Pirelli webbing, ergonomically shaped and dimensioned.
© Justin Alexander
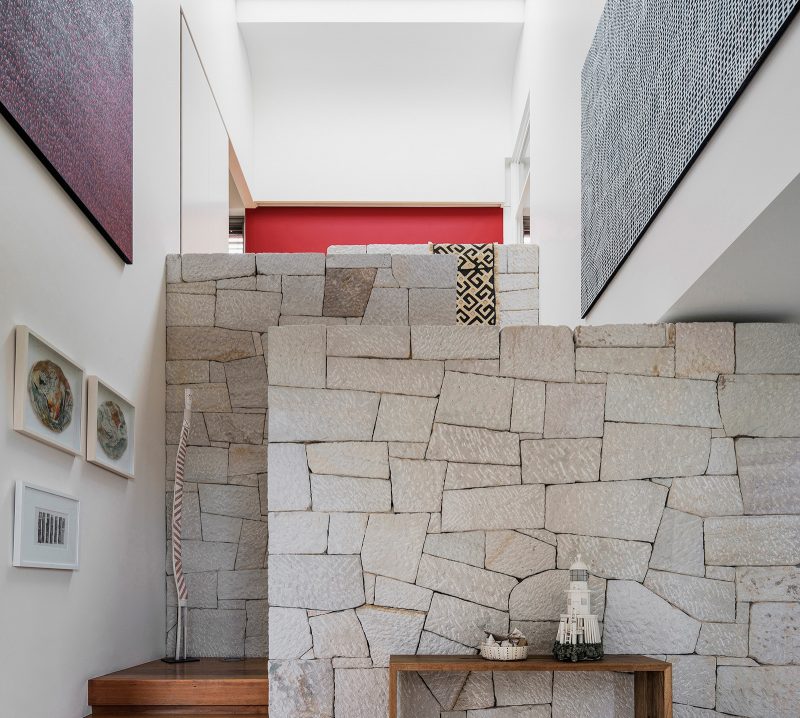
© Justin Alexander
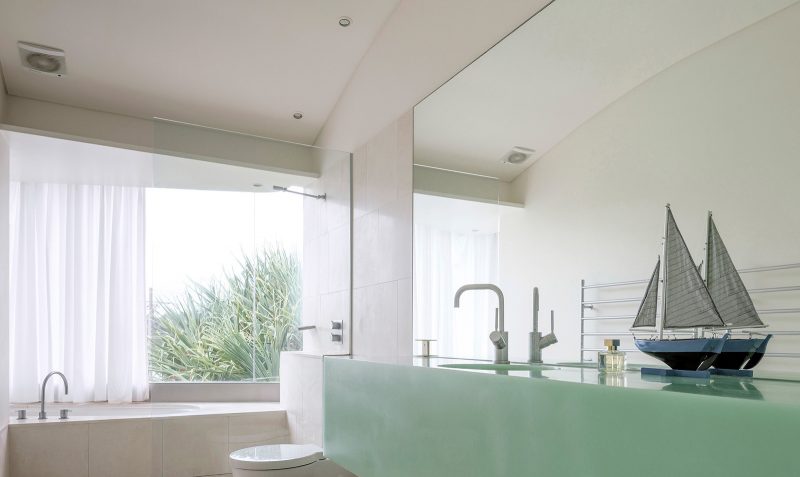
A bath with a view and a boat sailing on an ocean of resin.
© Justin Alexander
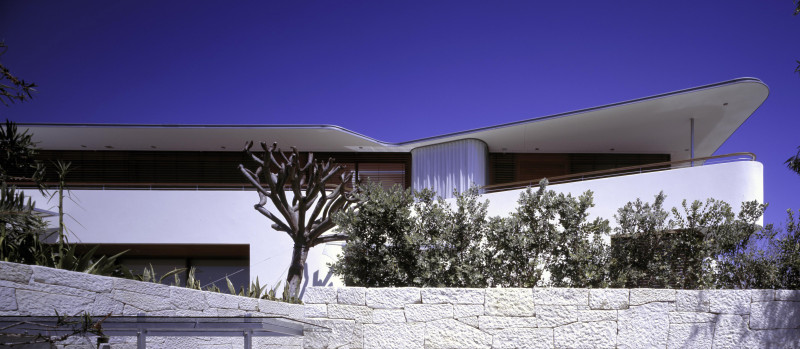
© Richard Glover
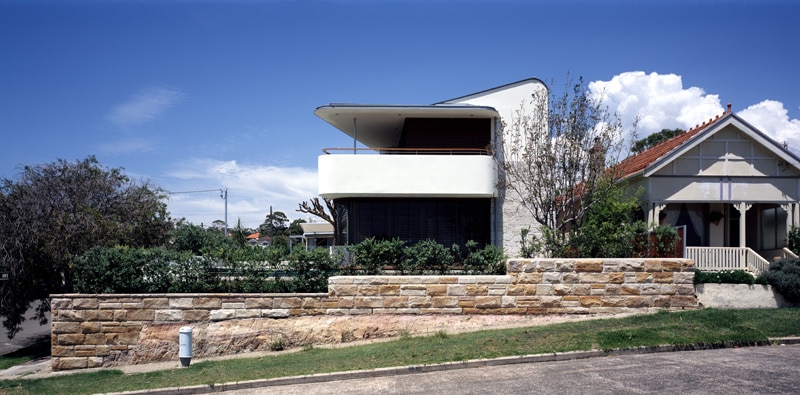
© Richard Glover
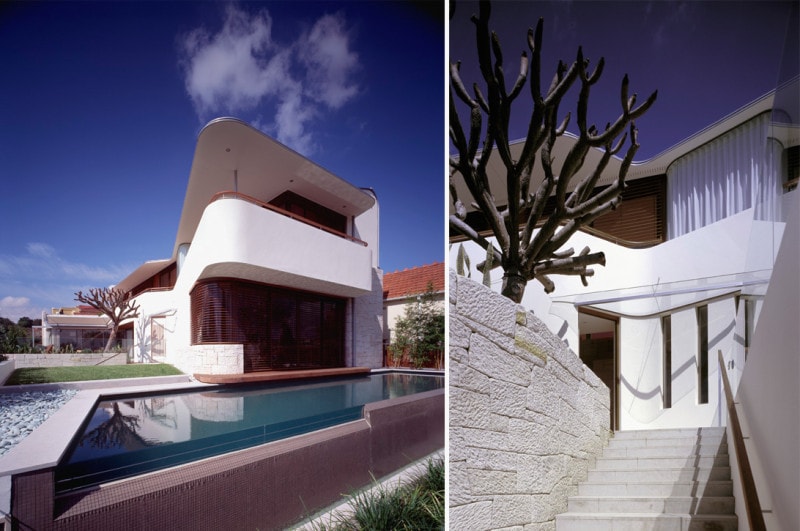
© Richard Glover
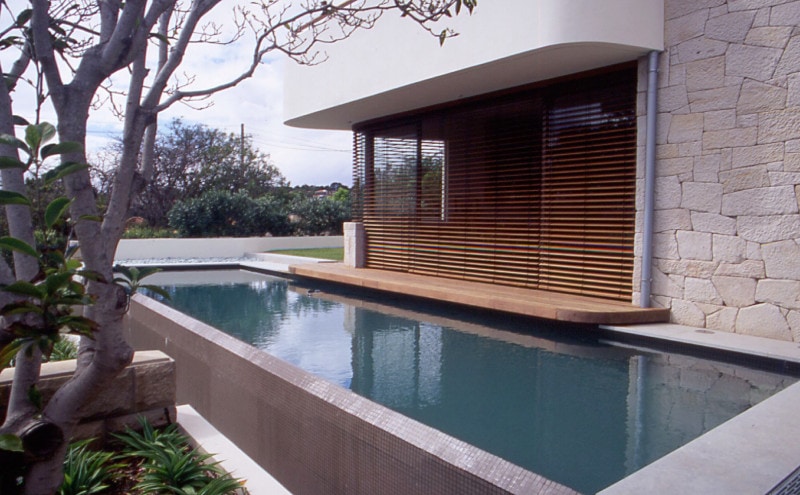
© Richard Glover
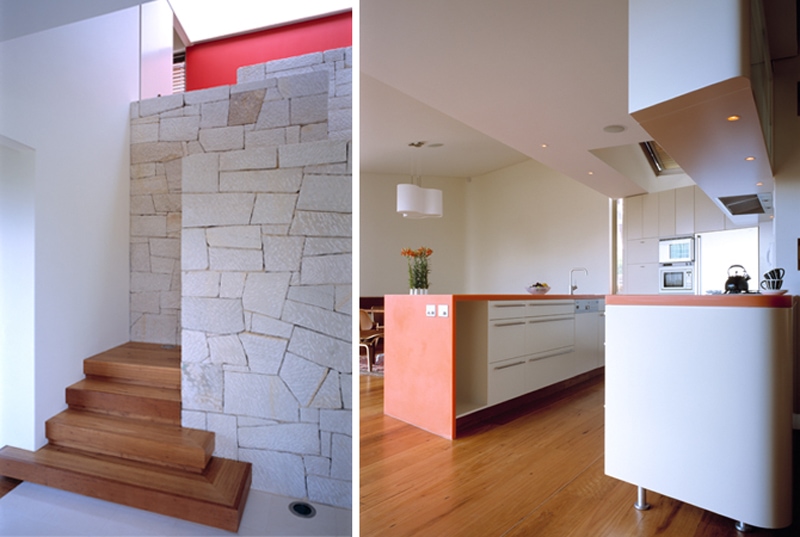
© Richard Glover
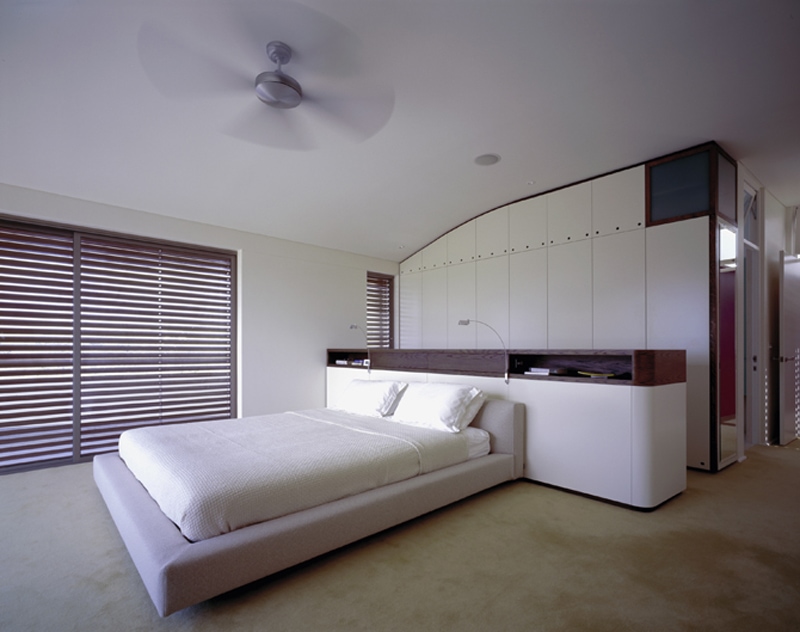
© Richard Glover
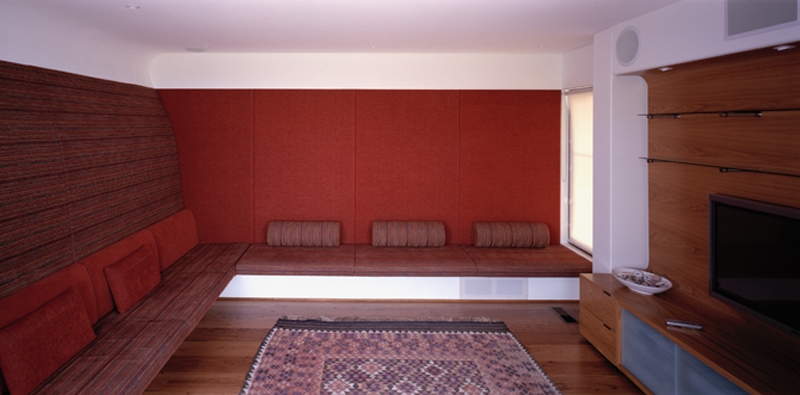
© Richard Glover
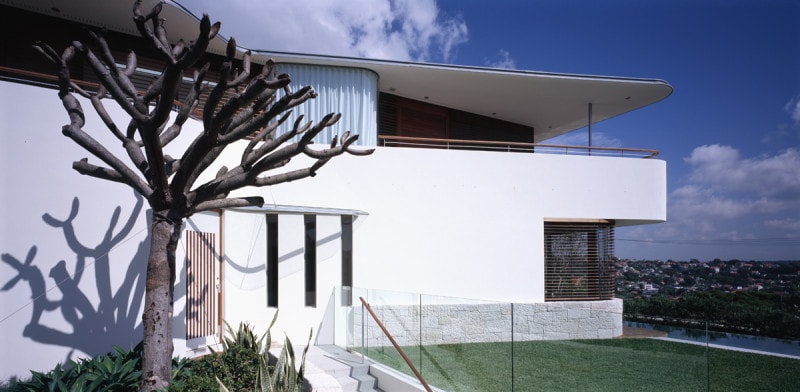
© Richard Glover