





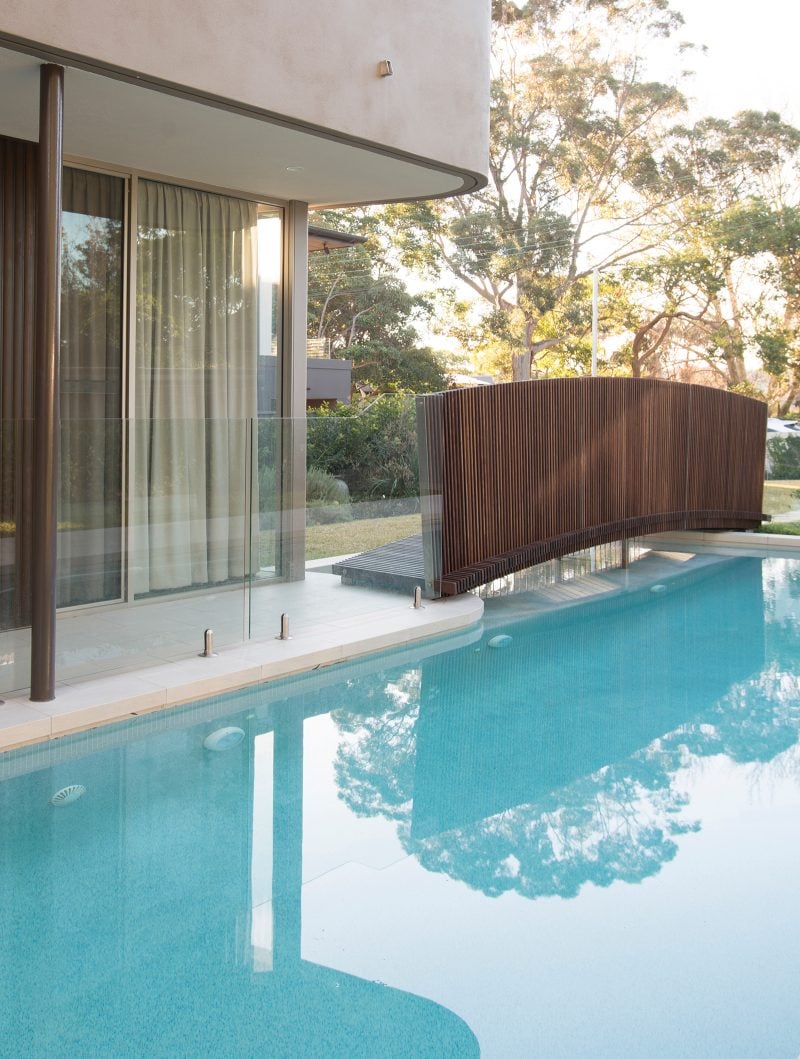
Bridge Building
Water is a precious element in residential architecture, almost an essential element for happiness. In Islamic architecture, water is used as a balm to restless minds and is often found in psychiatric hospitals. This justifies our manic search of waterfronts, beachfronts, harbourfronts, lakefronts and riverfronts to settle in.
Water is also a divisive element; it creates a barrier or forms a border, such as the moats that surrounded mediaeval castles, or the swimming pools of today. Australian swimming pools, in particular, create barriers that not just inexperienced swimmers but ones that all residents must face owing to a strict pool fencing code.
This home in Hunters Hill is accessible only by bridging the swimming pool that surrounds the house on two sides. The structure of the bridge is a pair of slender stainless steel beams covered by a timber slatted walkway; the same slatted timber forms the pool fence on the side; at a required height of 1200mm.
The home itself is an ‘L’ shaped two-storey residence, with dual aspect, facing the pool on the northern side and a garden to the rear on the other side. A tall sandstone corner contains the external barbeque and the internal fireplace.
The general planning and proportions of the house lead to a calm and contemplative design where water is present in every aspect and conveys a sense of tranquillity and balance.
Location: Hunters Hill, Sydney, NSW
Council: Hunters Hill Council
Design Architect: Luigi Rosselli / Edward Birch
Project Architect: Edward Birch
Builder: Owner Builder
Structural Consultant: Rooney & Bye Pty Ltd
Joiner: Sydney Joinery Pty Ltd
Photography: Edward Birch
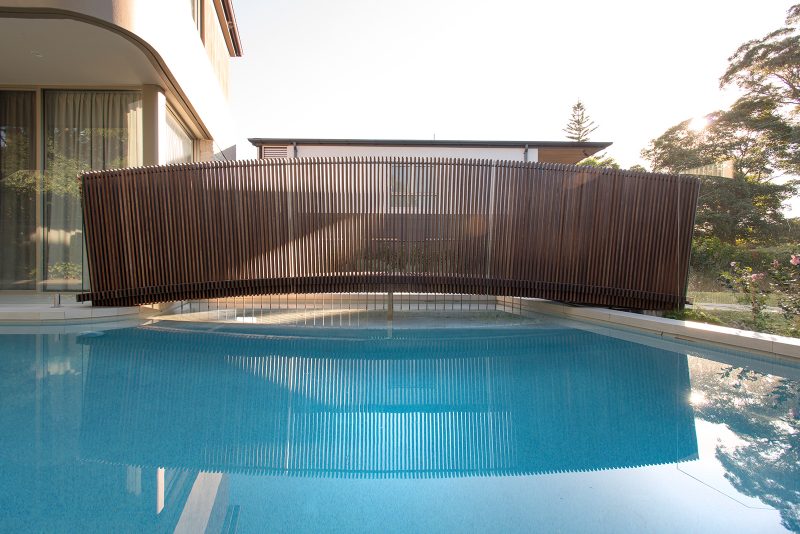
The only access to the house from the street entry is via this bridge over the swimming pool.
A minimal stainless steel frame bridging the swimout section of the pool was arched to span the distance
The tall timber battened balustrade is there to comply with the Australian pool fencing code, the most draconian code in the world, designed to protect toddlers from drowning.
© Edward Birch
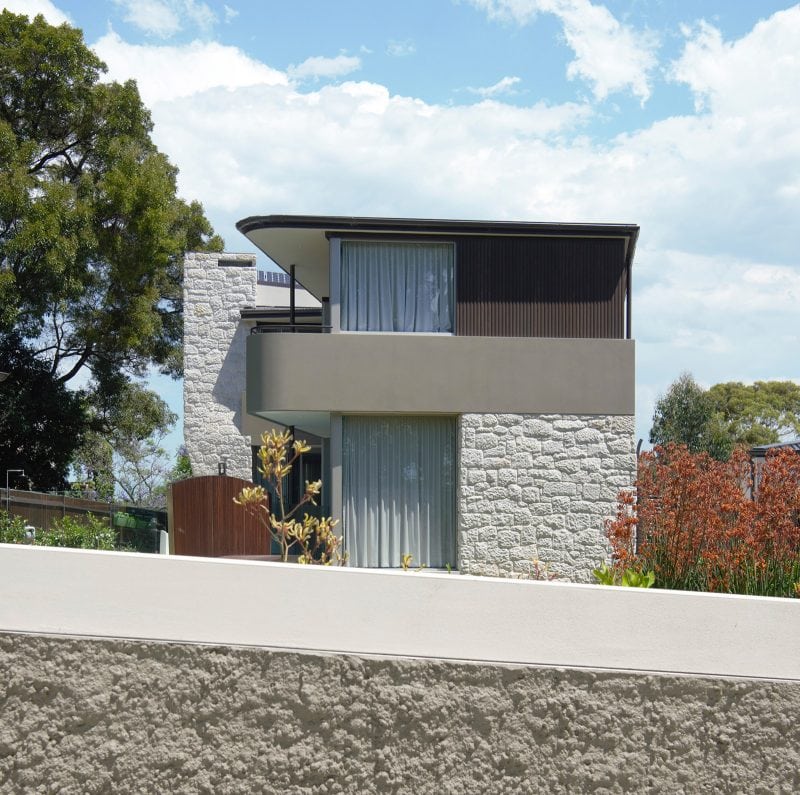
Presenting a tall and slender frontage to the leafy suburb of Hunters Hill, a statement against oversized suburban mansions on steriods that prevail in current trends. This house has a layered superposition of materials: a sandstone base (here [it is] waiting for a graceful patina of aging), a rendered structural concrete fascia, surrounded by a timber clad infill and terminating with a skillfully curved classic half round gutter. To the far left, one can see the sandstone chimney bookending the elevation.
© Edward Birch
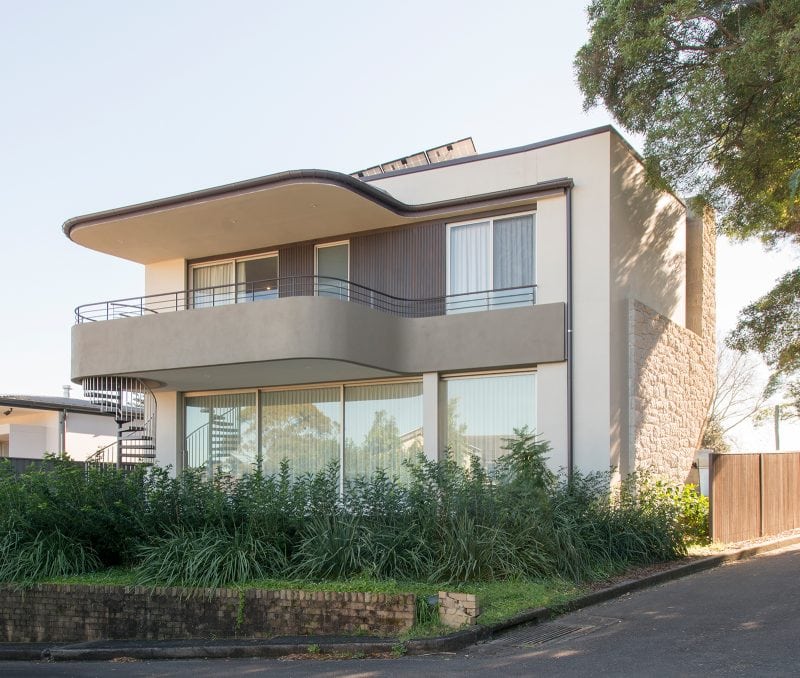
A cantilevered balcony makes the perfect evening Martini terrace, where one can contemplate the Sydney city views in the light of the setting sun, beyond the balcony is the master bedroom … life is so hard … An Enzie stair pierces this balcony of bliss.
© Edward Birch

Carved into the sandstone wall is a BBQ, and essential accessory for the carnivorous Australian outdoor life. In this case the BBQ ended up larger than was desired by the project architect, Edward Birch.
© Edward Birch

The swimming pool is lined with an off-white cement based render called Beadcrete. The blue shade is the result of the natural colour of clear water combined with the blue glass pebbles in the finish.
© Edward Birch

Shark nosed white Corian benchtop with integrated sinks, one day manufacturers will create benchtops from recycled plastic and we will be very happy to use them. The Miele collection on display to entice the masterchefs…
© Edward Birch
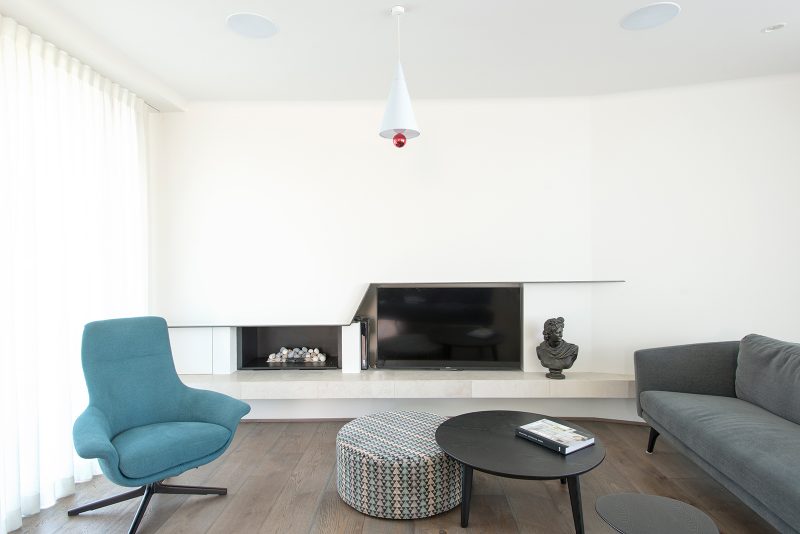
Bust, TV and fireplace: the three essential components for a winter evening when Martini on the terrace is too cold to bear. The Latin nosed bust there to look away in disbelief. Soft flush cornices connect the walls to the ceiling, a detail admired in 1900s Milanese apartments.
© Edward Birch
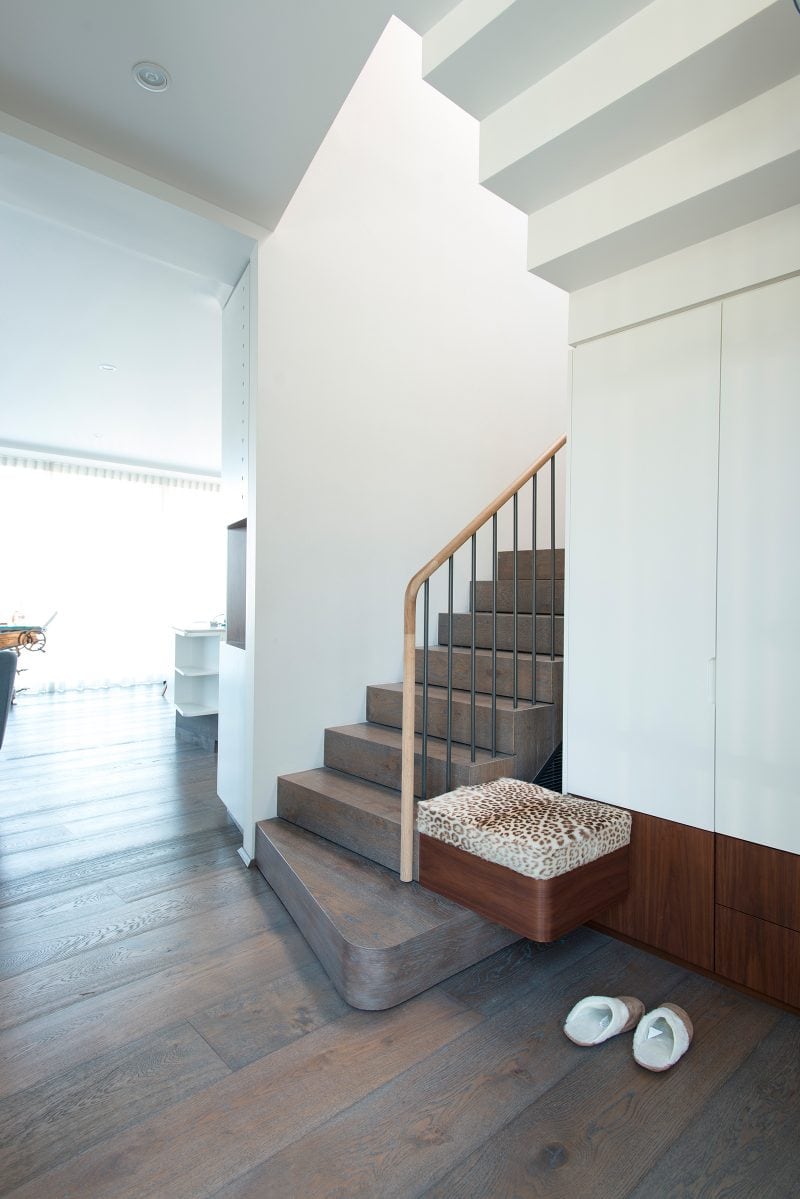
© Edward Birch

© Edward Birch