





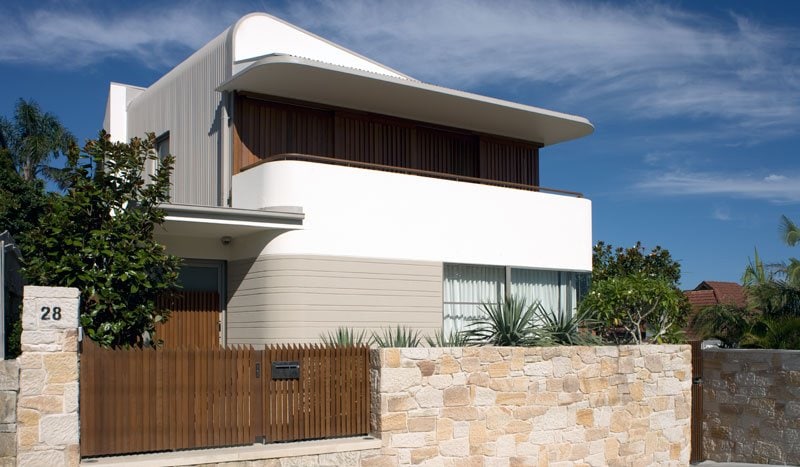
Carlton Street
This suburban Sydney house is situated on a difficult southerly orientated site dominated by a two storey house to the north, and half a dozen adjoining backyards to the south. The issue of the orientation of the site and the adjoining properties was addressed by pushing the house as close as allowed to the northern boundary; allowing for a larger garden area to the south as well as retaining the solar access and privacy for the southern neighbors. The building has been designed with a small bend in the middle to increase the southern set-back in the centre of the longitudinal plan shielding the play deck from the street. The requirement of a large garage was accommodated in an underground basement, accessible through a ramp on the lower side of the road.
To allow sun access in to the open plan living spaces a skylight and large high windows were introduced over the stairwell on the northern side of the house. Electric louvres were implemented for sun control.
All windows on the first floor (containing the bedrooms) are double glazed and screened by vertical timber louvres. These louvres wrap around three sides of house providing sun control, privacy and a vertical, rhythmic texture to the top floor.
A 20,000 litre water tank to re-use in the garden, pool and garage areas, ventilated roof space, gas heaters, gas hot water units and cross ventilation to all rooms allows for an energy efficient house.
Awards:
‘Waverley Council Civic Pride Awards, Contemporary Design 2008’
Location : Waverley NSW
Design Architect : Luigi Rosselli
Project Architect : Luigi Rosselli
Structural Consultant : Charles Blunt – Rooney & Bye
Builder : KCJ Constructions
Interiors : Pia Francesca Design
Joiner : A & S Joinery
Photography : Richard Glover & Simon Hassall
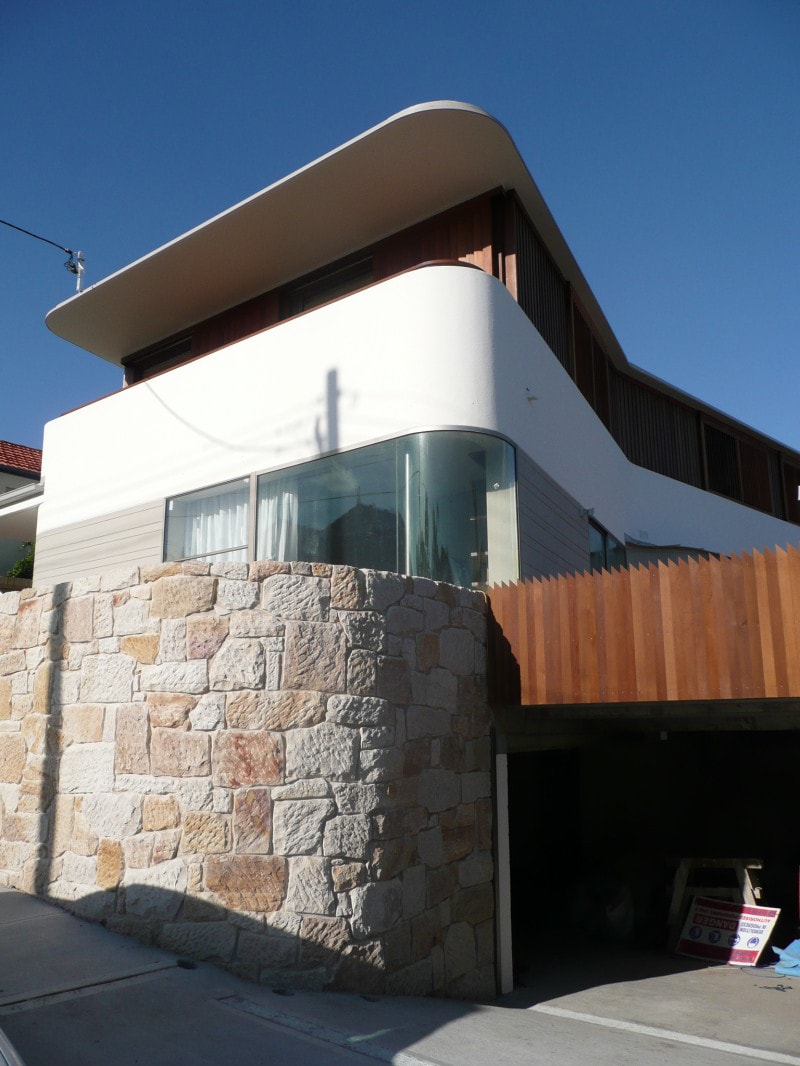
© Richard Glover
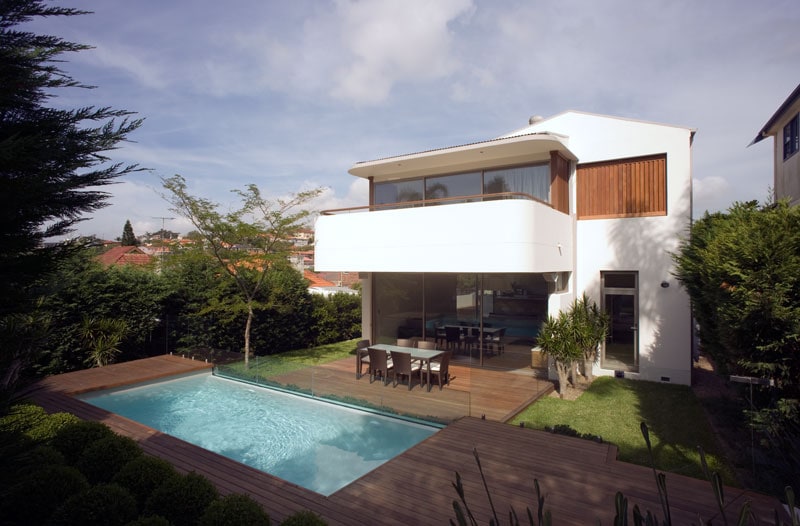
© Richard Glover
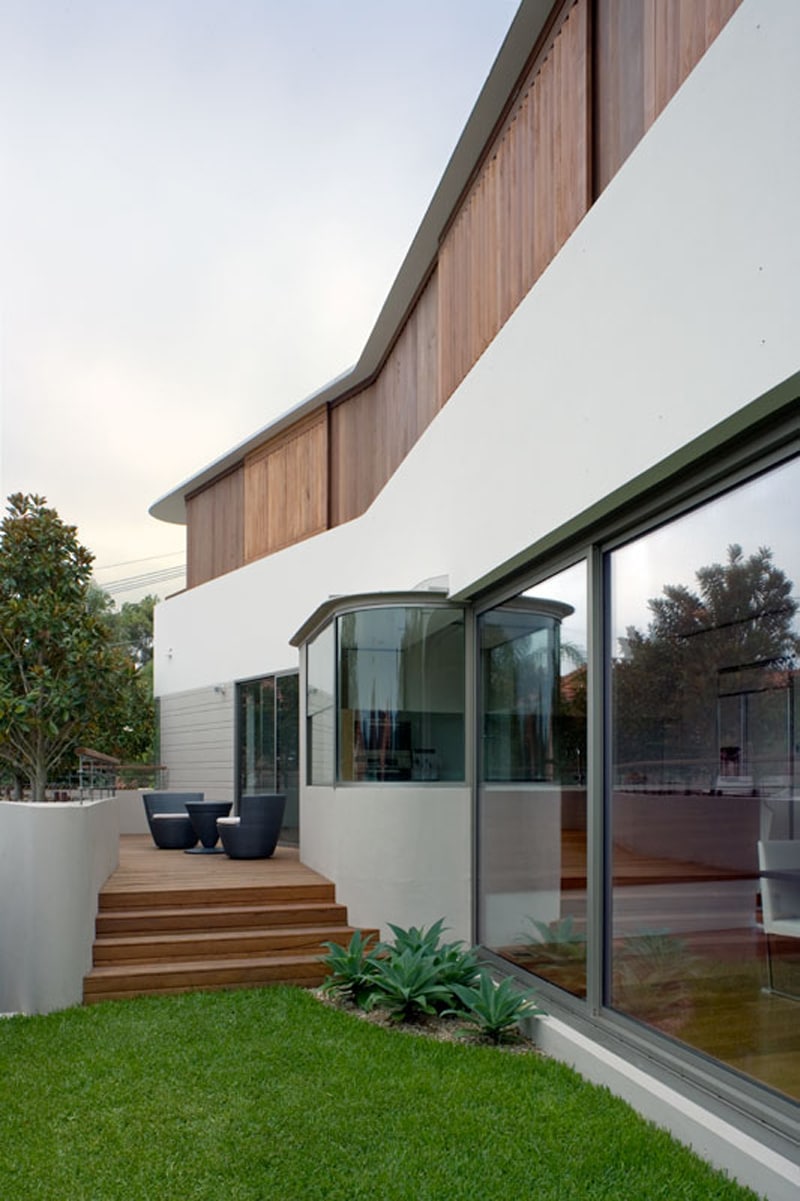
© Richard Glover
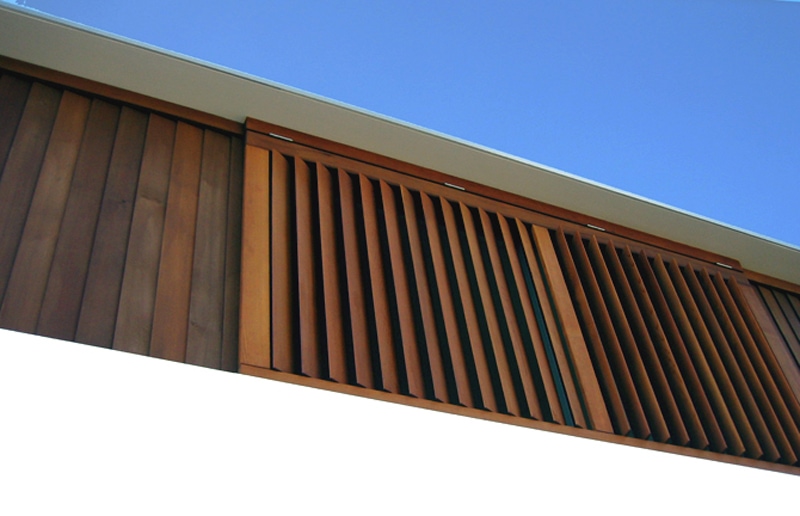
© Simon Hassall
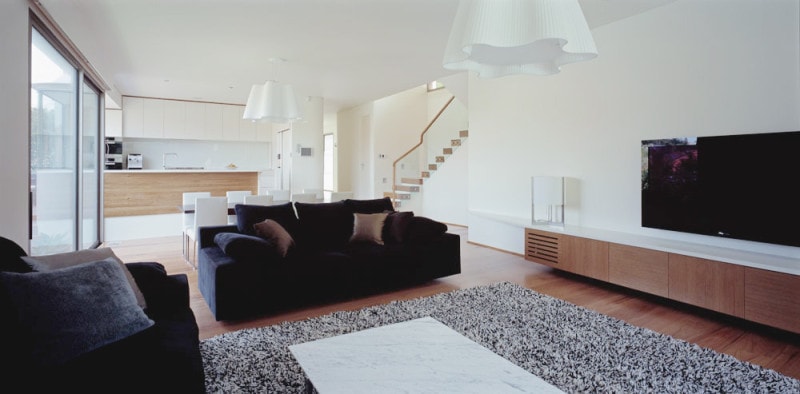
© Richard Glover
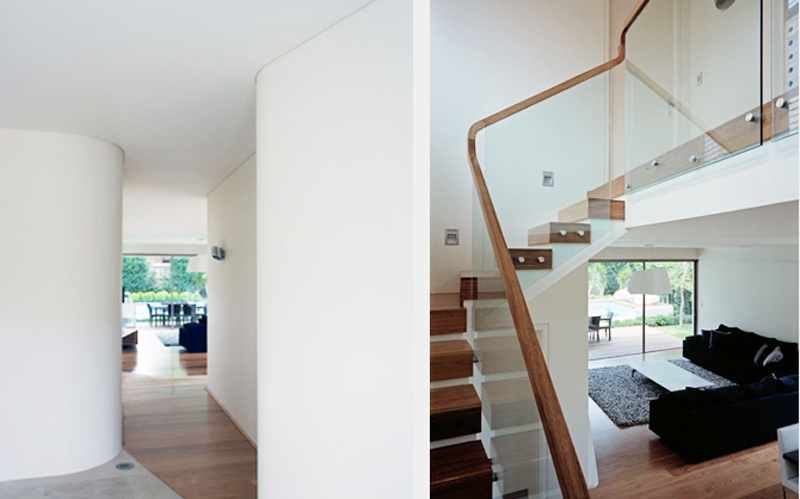
© Richard Glover
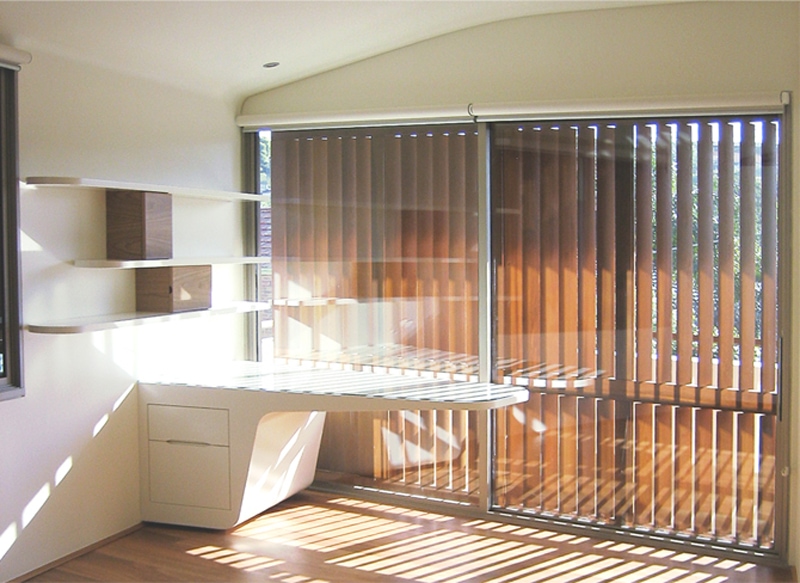
© Simon Hassall