





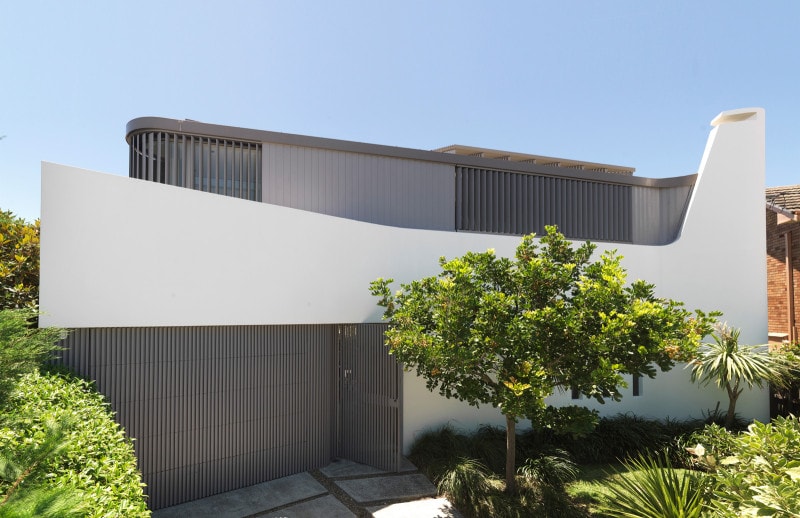
Chimney by The Beach – Ten Years Later
The first of a series of rediscoveries of earlier Luigi Rosselli Architects designs, Chimney by the Beach is a house built on Tamarama Beach in Waverley, on a ridge with views of the ocean, a perfect observation point for a surfer.
The block of land is fan shaped, opening up towards the North East views and sun. The house shape reflects the site and presents a clean, organic, fluid shape towards the street, culminating with a two-storey chimney. The chimney is stunted and rounded on its edges, as if the ocean had shaped it.
The top windows are protected from the wind and street gaze by vertical timber louvres by JWI. The sea side of the house is the classic beach house setup with a timber deck and aluminium windows, that disappear into the walls on two-thirds of its frontage. Despite the wind and salt spray, the finishes are withstanding the wear and tear of the first decade. A new family has moved in and they treasure the house with reverence and affection. We may re-photograph the house in ten years’ time.
Location: Tamarama, NSW
Design Architect: Luigi Rosselli
Builder: David Anderson of Buildsmart Projects
Structural Consultant: Charles Blunt of Rooney & Bye (Australia) Pty Ltd Consulting Engineers
Joiner: Robert Vella
Louvres & wall cladding: JWI
Landscaper: Will Dangar
Council: Waverley Council
Photography: Justin Alexander
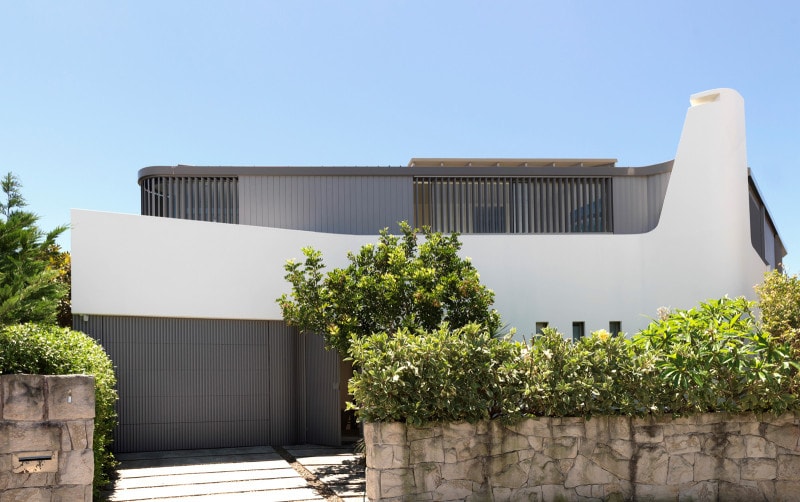
The top floor windows are protected from the street gaze and cold southern winds by adjustable timber louvres with marine stainless steel pins and levers, machined as Swiss watches by JWI Louvres. © Justin Alexander
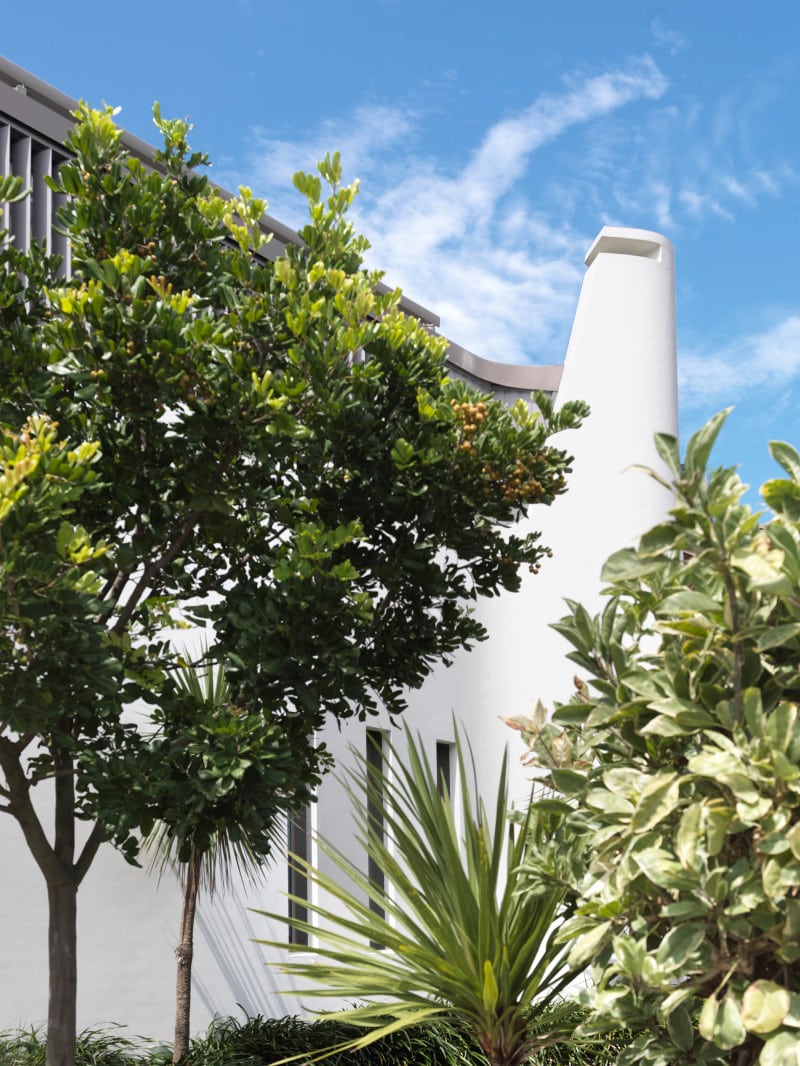
The chimney, a brick and concrete structure moulded by wind and the architect’s hands. The Landscaping by Will Dangar would have grown faster if it wasn’t for the oceanic exposure. © Justin Alexander
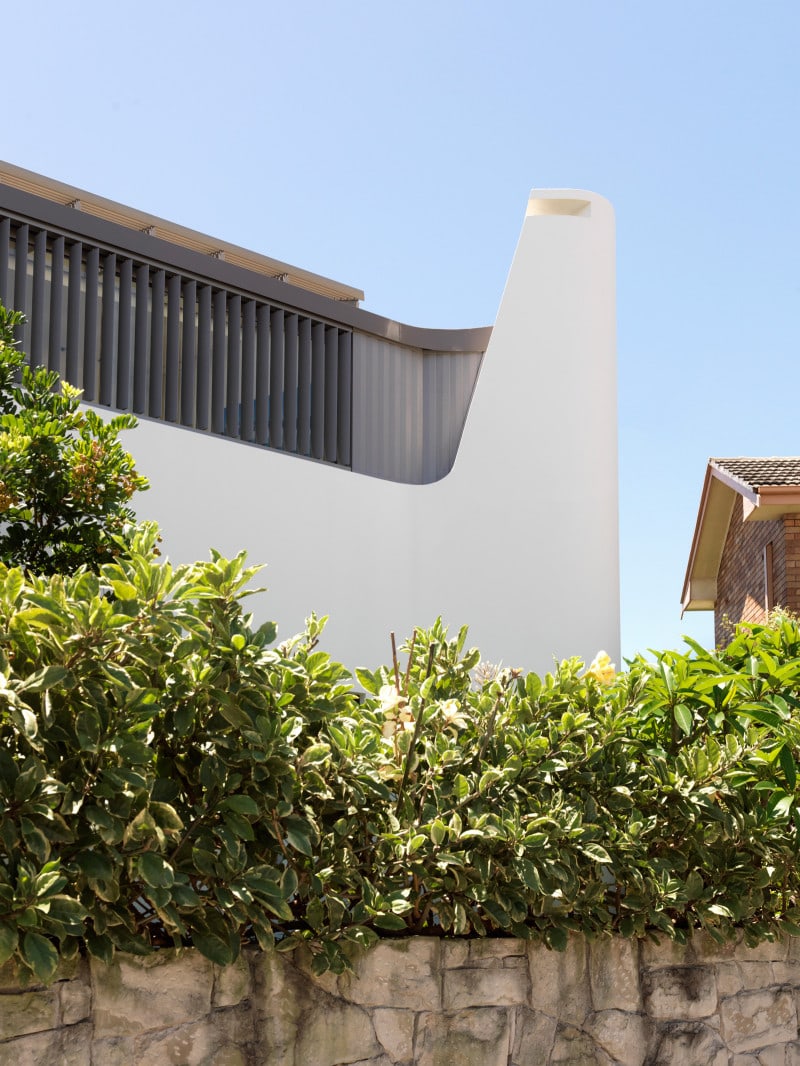
Commissioned in 2004 as a beach house and approved by Waverley Council after a short and smooth process, the client resold the undeveloped property with the DA (Development Application) approval. He made a neat 50% profit with just a DA added to the property. © Justin Alexander
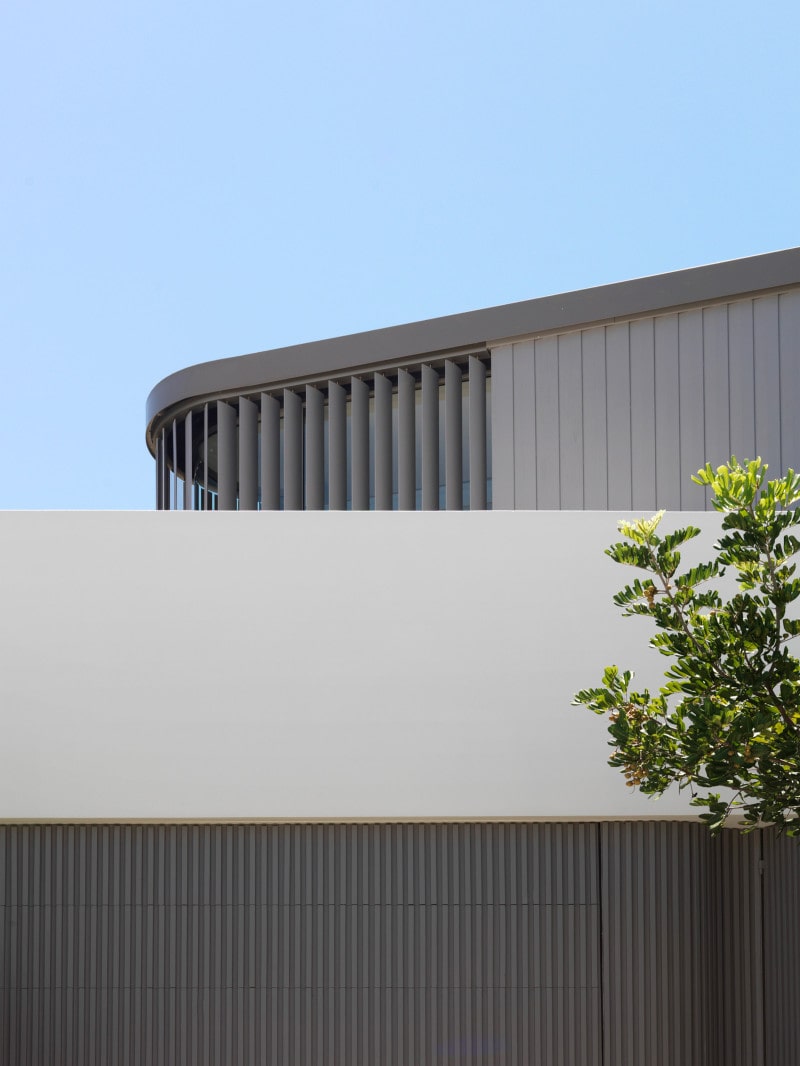
The new owner was happy to build the house to the original plans, built it and lived in the house for less than a year, due to an overseas posting. He doubled his original investment but it must have still been cheap as a Real Estate Wizz bought it. © Justin Alexander
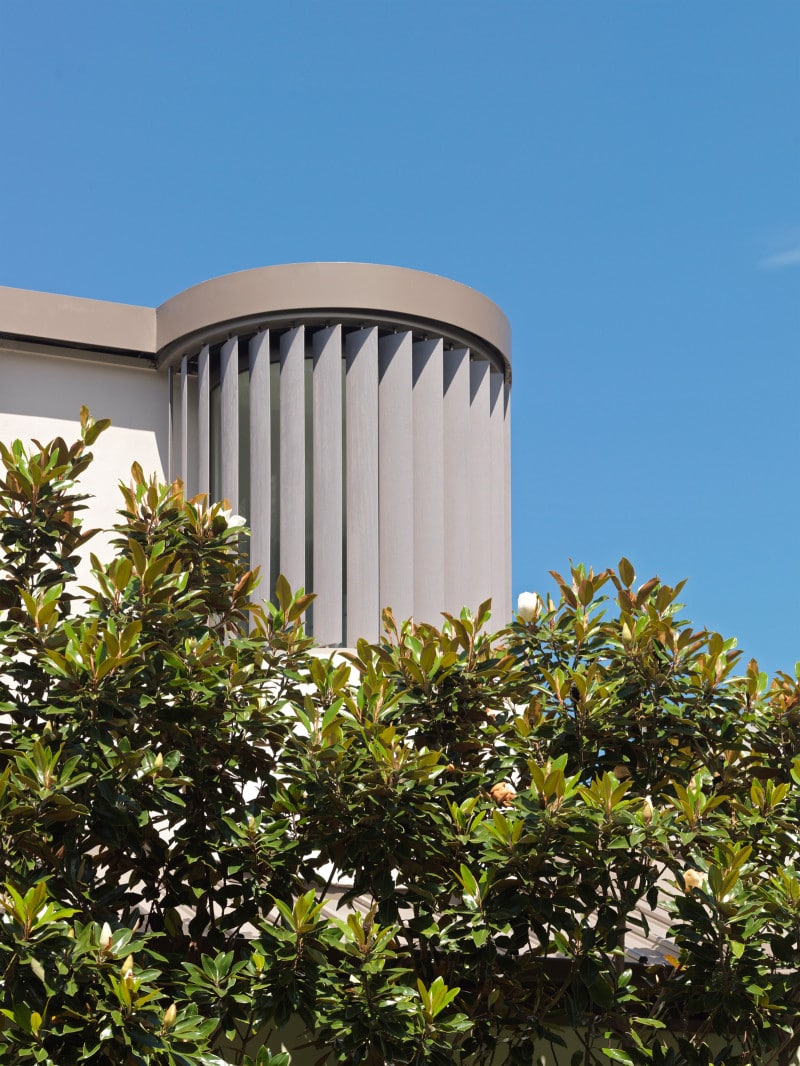
The vertical timber louvres are adjustable even on the tight curved window around the bathtub. the metal fascia above the louvres is the outer edge of the gutter that surrounds the house. © Justin Alexander
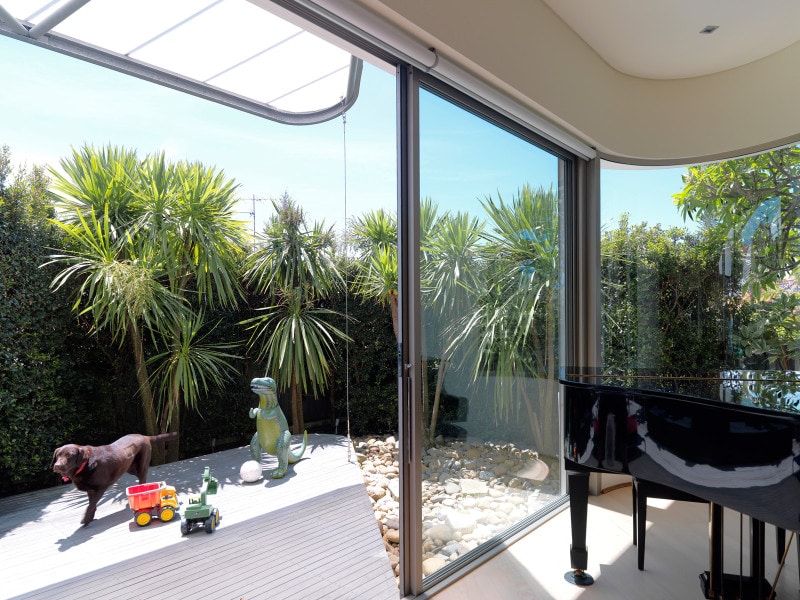
The north side deck and awning. © Justin Alexander
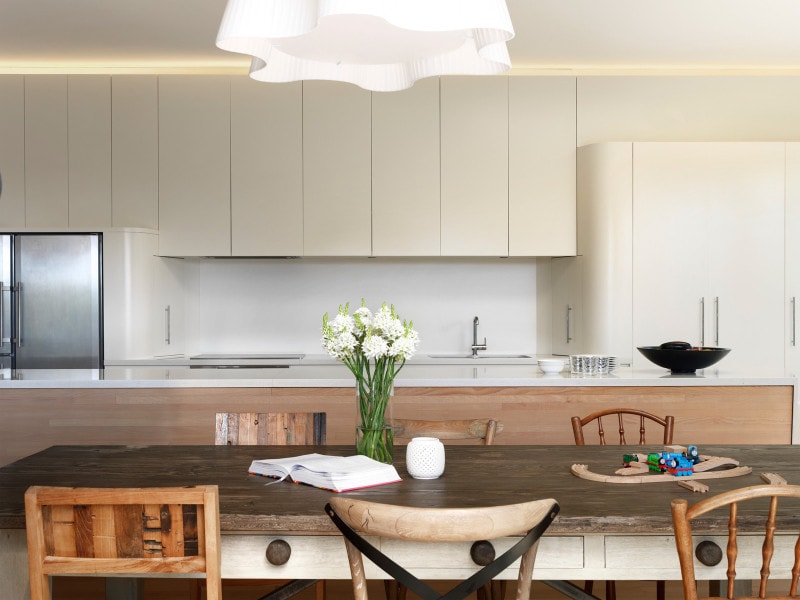
A light by Aldo Cibic for Antonangeli and eclectic furniture, fraternise with a Luigi Rosselli Architects kitchen. © Justin Alexander
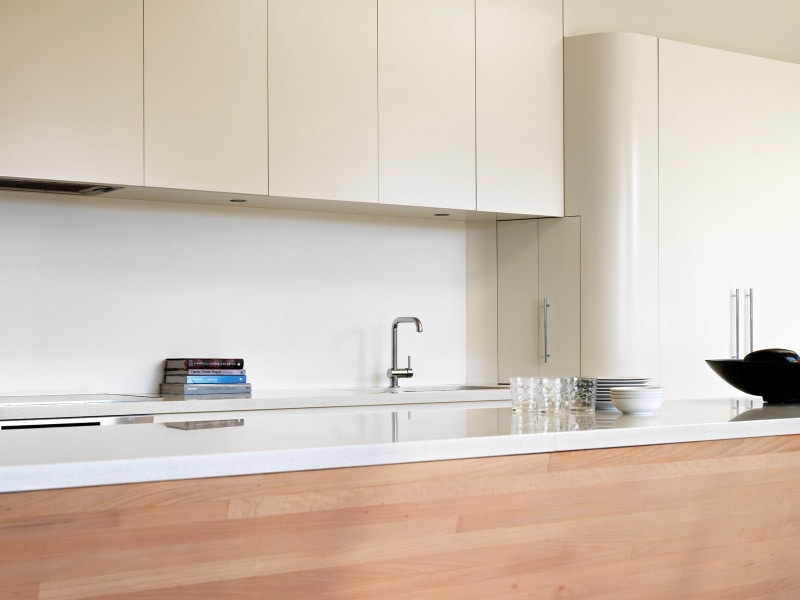
The ash flooring climbs the kitchen island face. A Stone Italiana bench-top looks as if it was installed yesterday. © Justin Alexander
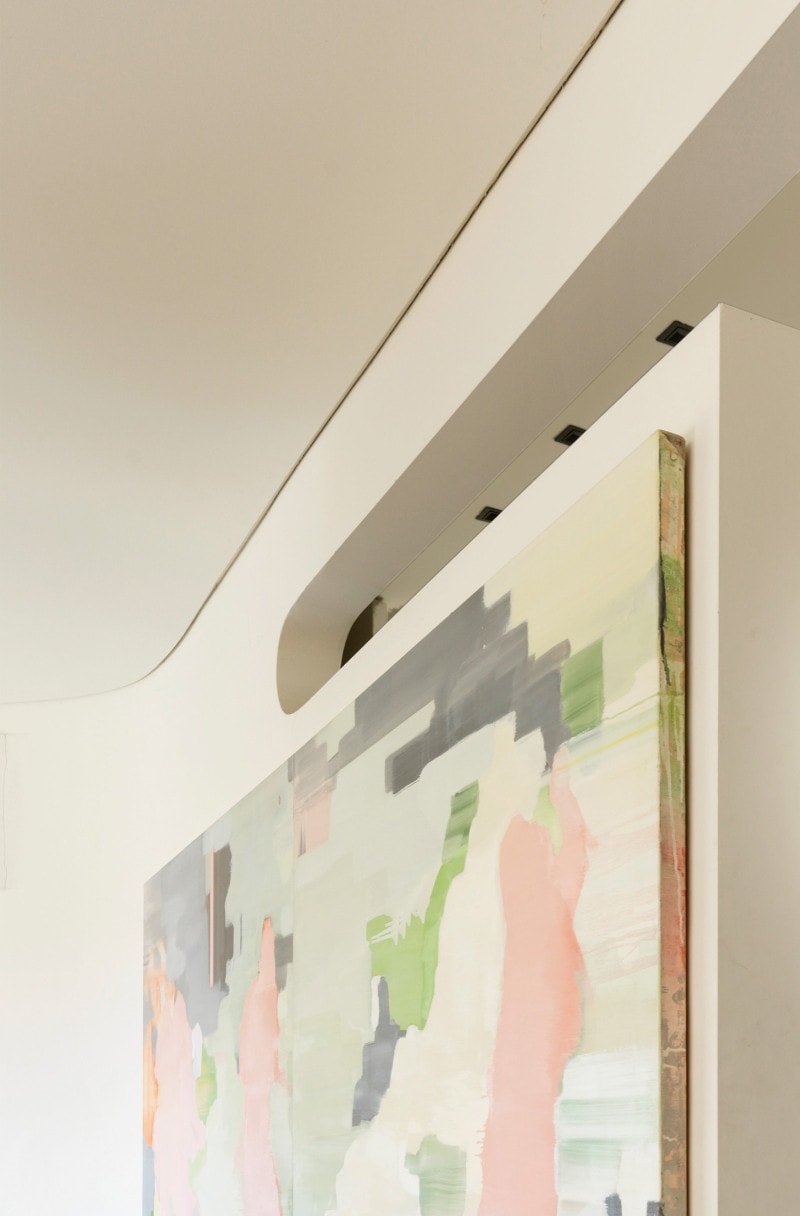
The slot above the painting is there to allow through views without losing hanging space. The ceiling and wall edge with a shadow recess of 10mm was typical of LRA details of the time, later adopted by developers and project homes. © Justin Alexander
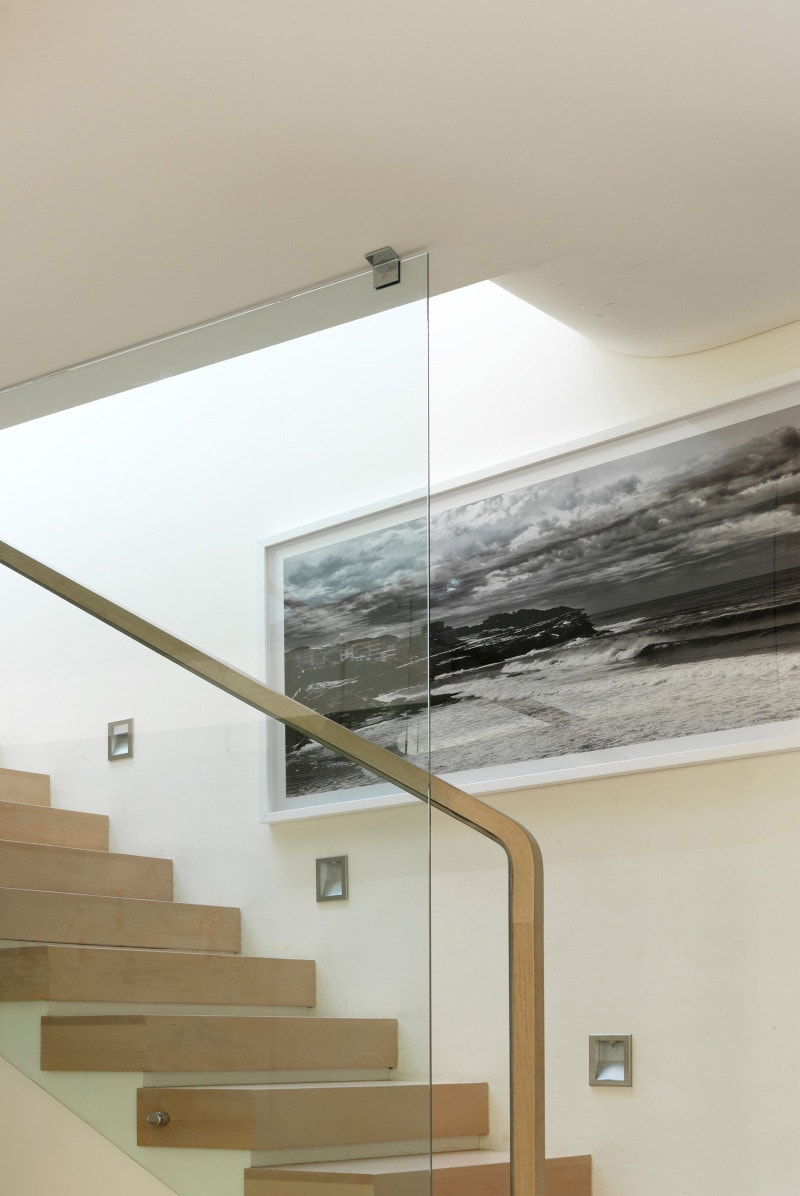
Is it Bondi, Bronte or Tamarama? © Justin Alexander
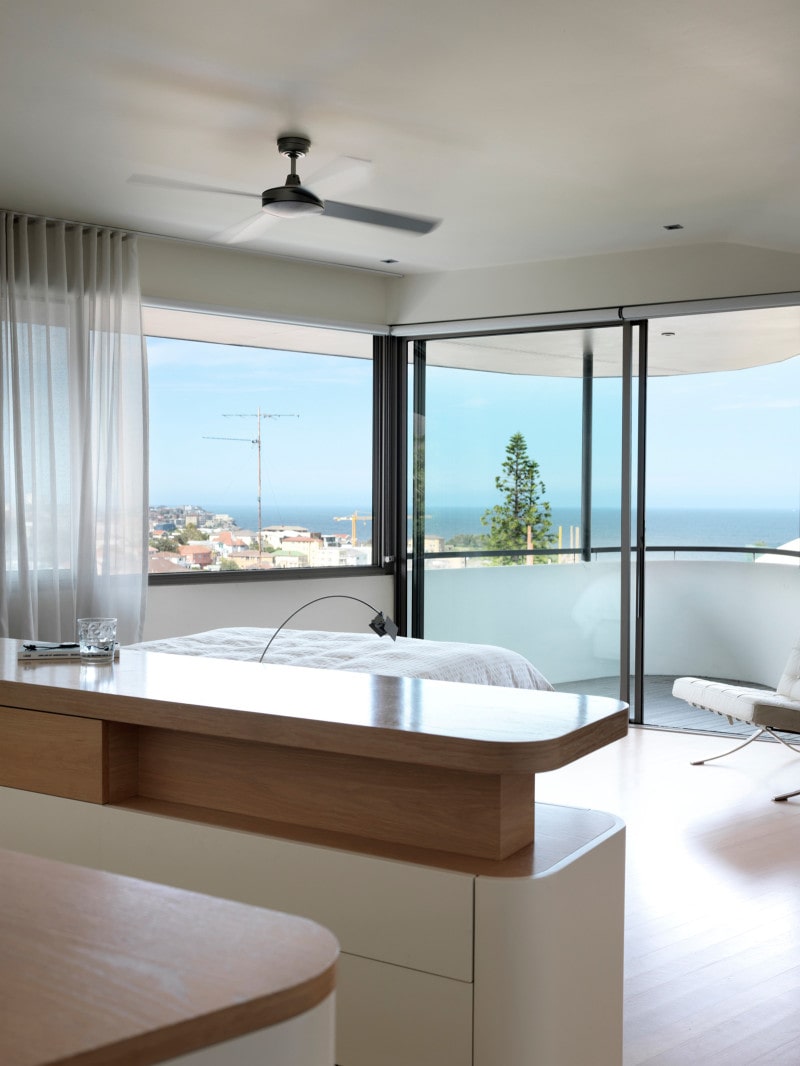
The Norfolk Pines, T.V. Antennas and Alvaro Siza bedside lights do not disturb the Pacific Ocean blue line. From the balcony the owners can check the surf on Tamarama beach. © Justin Alexander
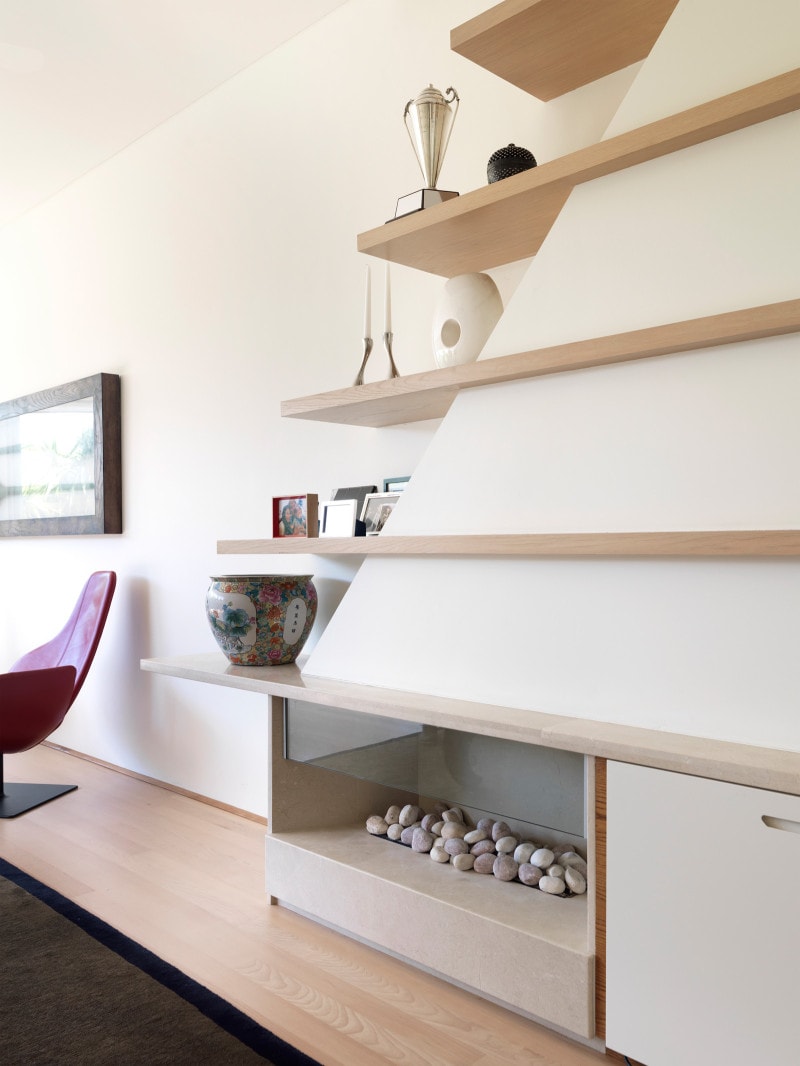
The pebble & glass fireplace that caused the whole chimney commotion at the front. © Justin Alexander