





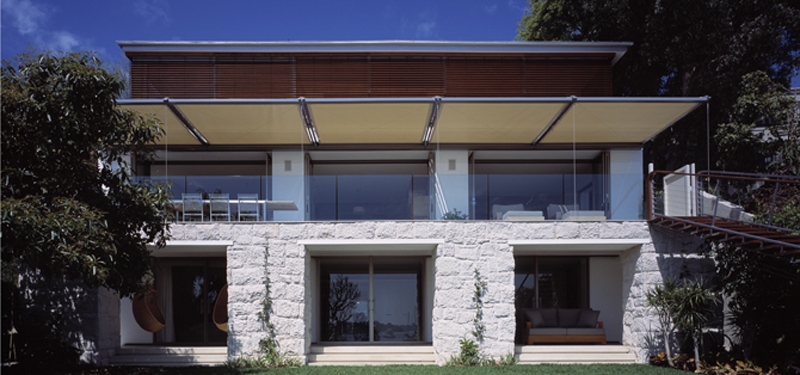
Coolong Road
Sydney Harbour is surrounded by a majority of large and dull waterfront houses. Quantity prevails on quality. This house in Vaucluse was a typical example; it had 16 car spaces distributed in three garages and eight bathrooms, but ceilings were low, the internal planning was cramped and you had to walk outside to go down to the ground floor levels. We transformed two of the three garages into living spaces and a tennis house to accommodate visitors. We formed a new internal stair linking all levels of the house and upgraded all finishes, openings, swimming pool and external spaces.
The client’s brief was “always the best” which did not apply only to finishes but also to the special qualities. The house had to be an elegant but neutral back drop to a great art collection and a classic Sydney Harbour setting.
A high level of diplomatic and political skills were required in a site of this location, our Development Application was subject to venomous objections from the neighbours on either side of our project and our client responded on the neighbours new house plans, it was like being in the middle of the Maginot lines. Despite this neighbourly war, we obtained a building permit in less than four months.
The contribution of Will Dangar’s landscaping was pivotal to provide the continuity between the interiors and the generous grounds of the site.
Location:Vaucluse, NSW
Design Architect: Luigi Rosselli
ProjectArchitect: Luigi Rosselli
Structural Consultant: O’Hearn Consulting
Builder:Alvaro Bros Builders
Interiors: Client
Joiner: VRD Detail Joinery
Landscaper: William Dangar & Associates
Photography: Richard Glover & Will Dangar
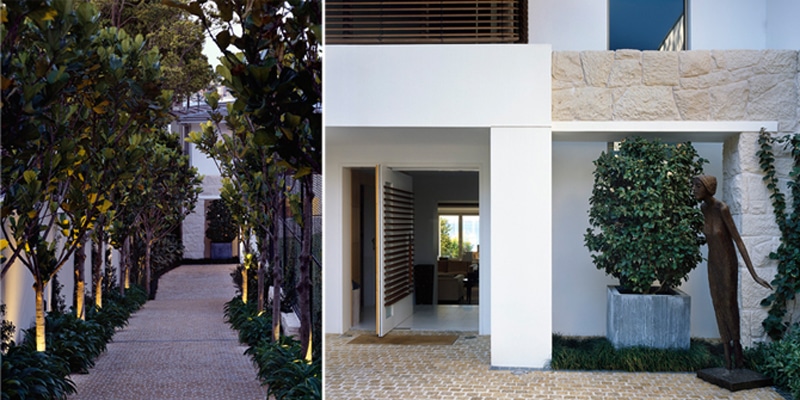
© Richard Glover
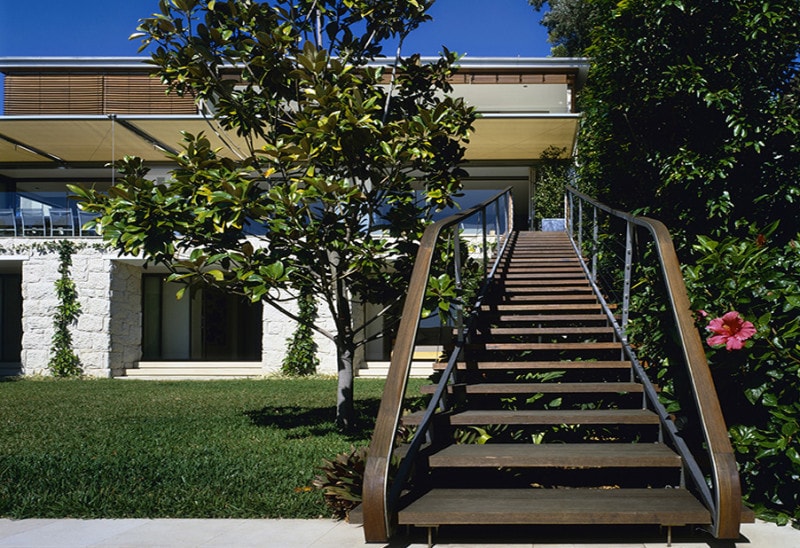
© Richard Glover
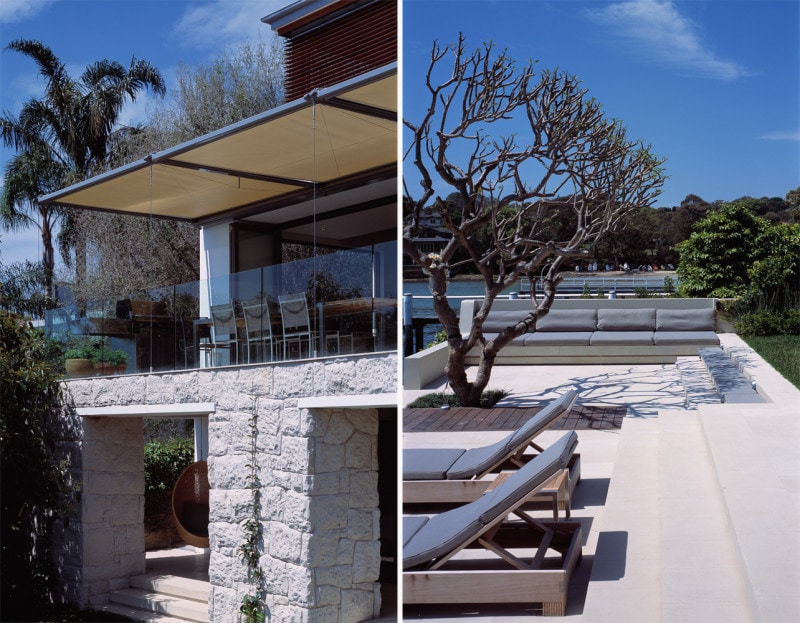
© Richard Glover
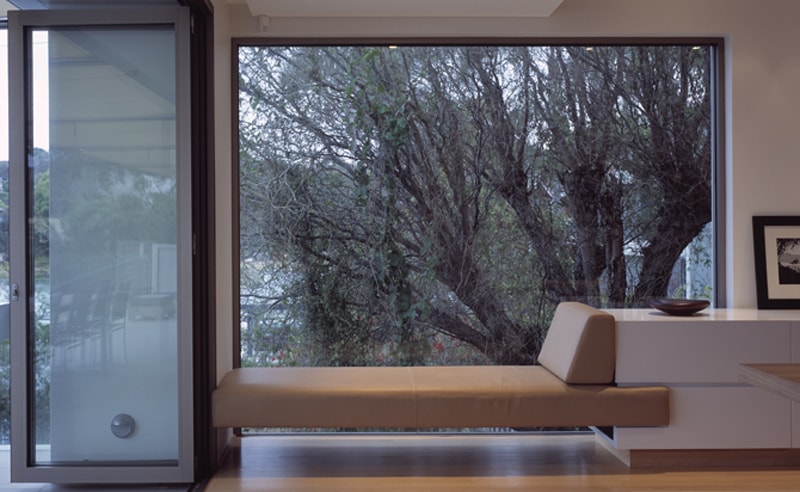
© Luigi Rosselli
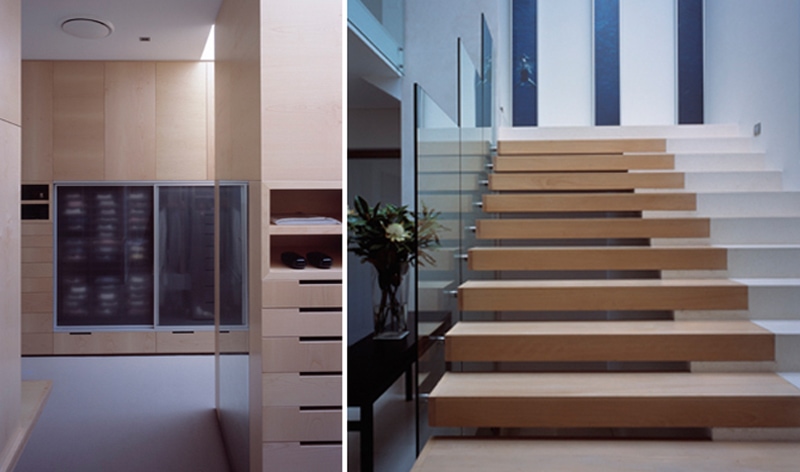
© Richard Glover
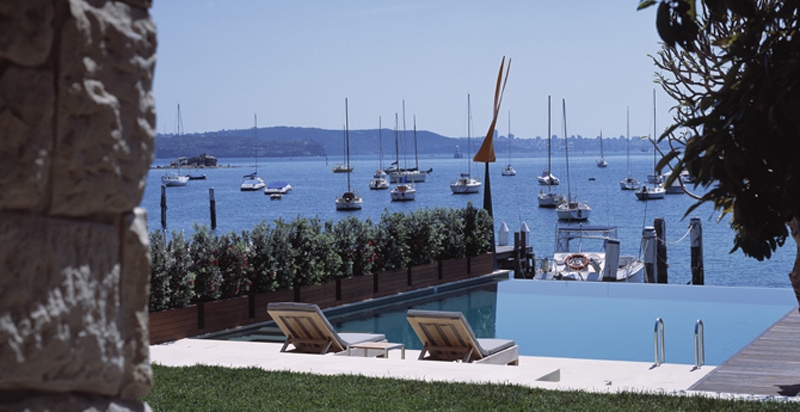
© Richard Glover
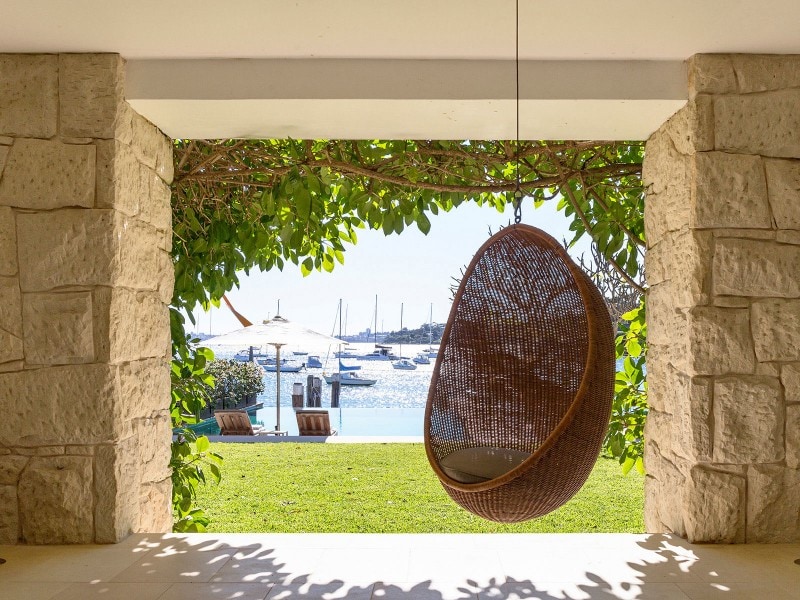
© Justin Alexander
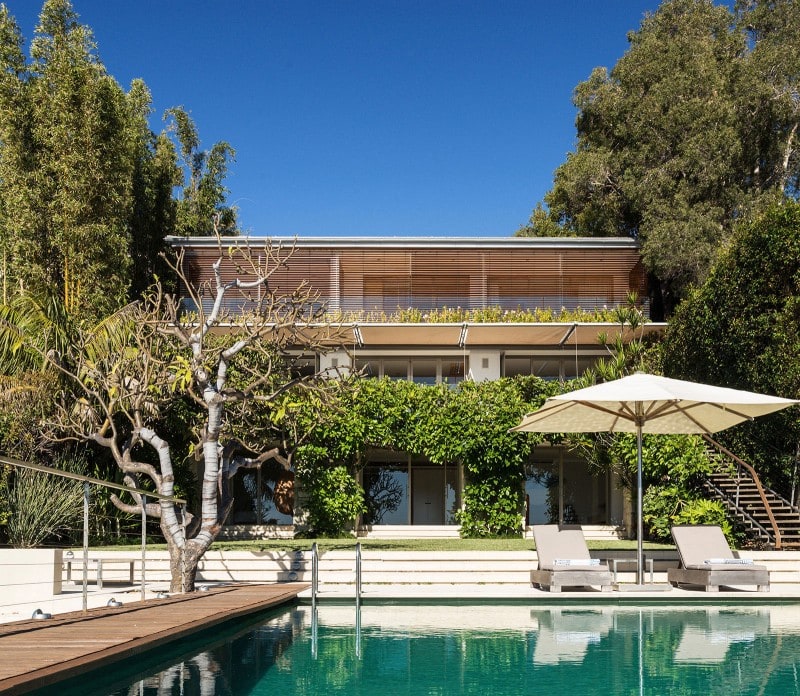
© Justin Alexander
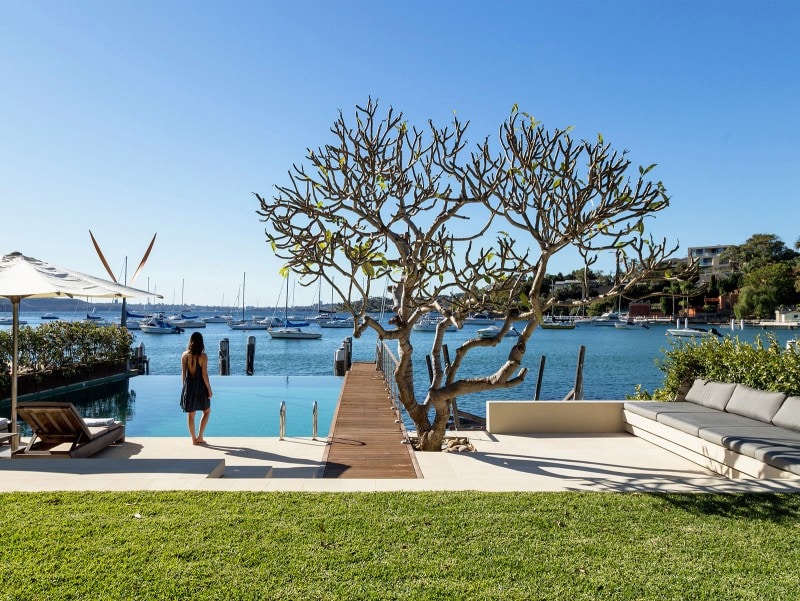
© Justin Alexander
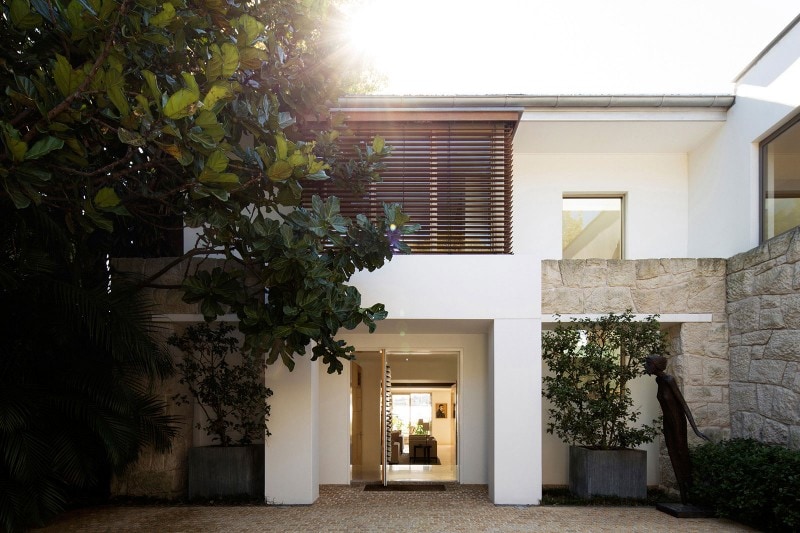
© Justin Alexander
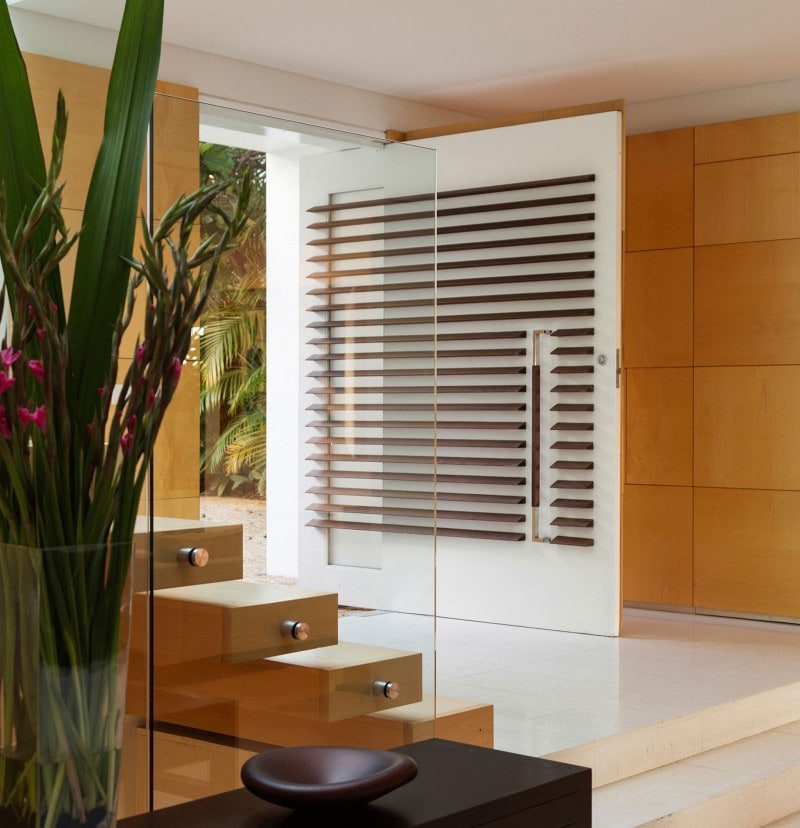
© Justin Alexander

© Justin Alexander
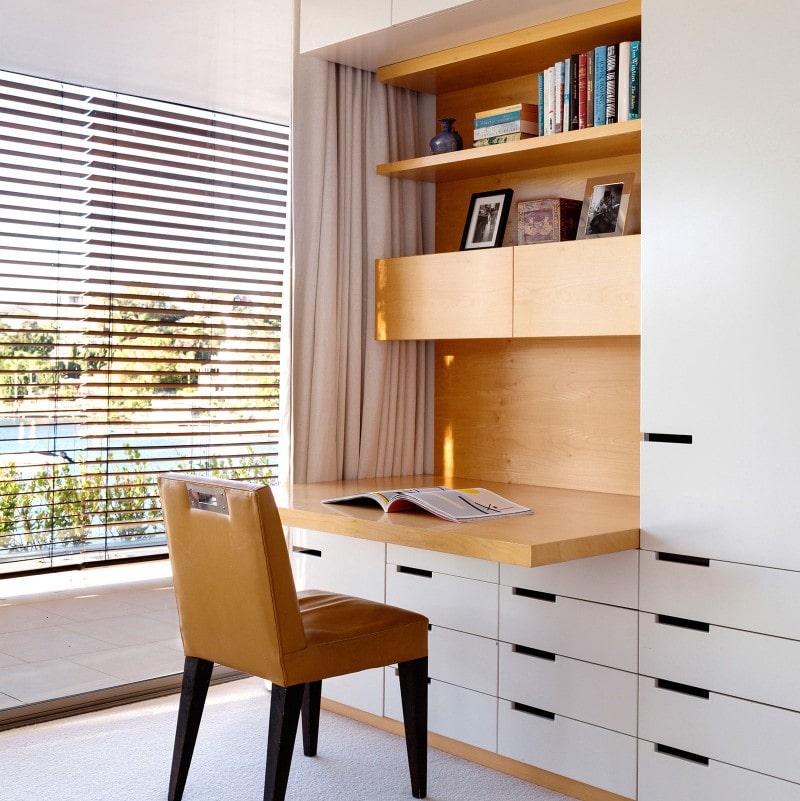
© Justin Alexander
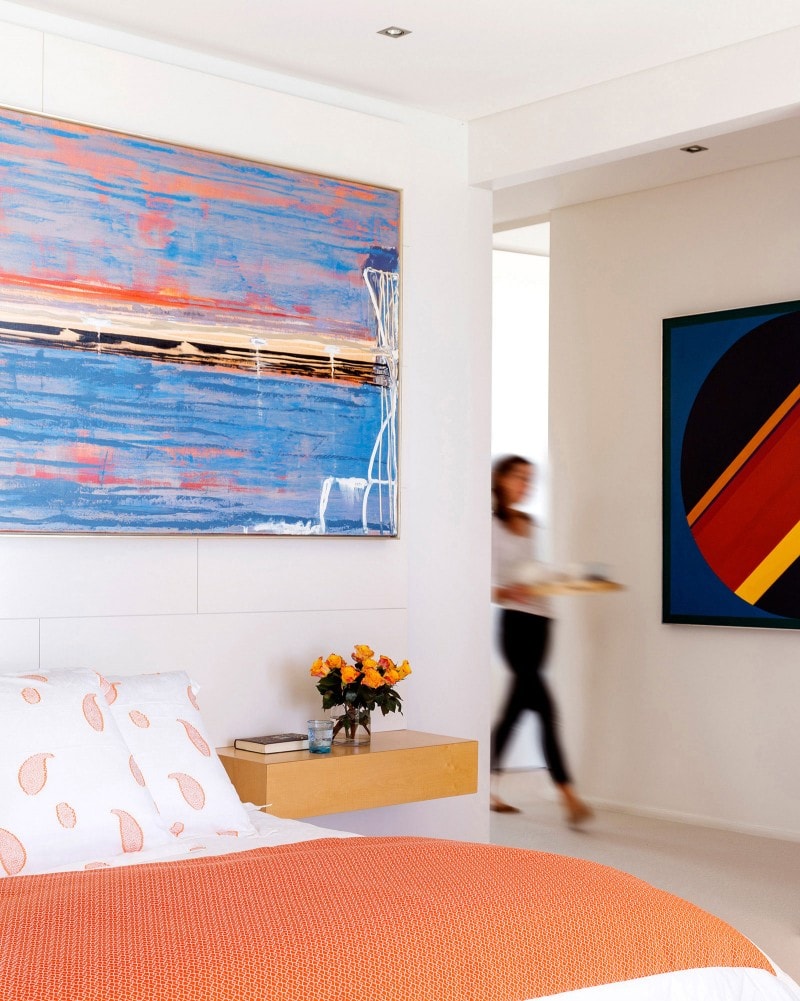
© Justin Alexander
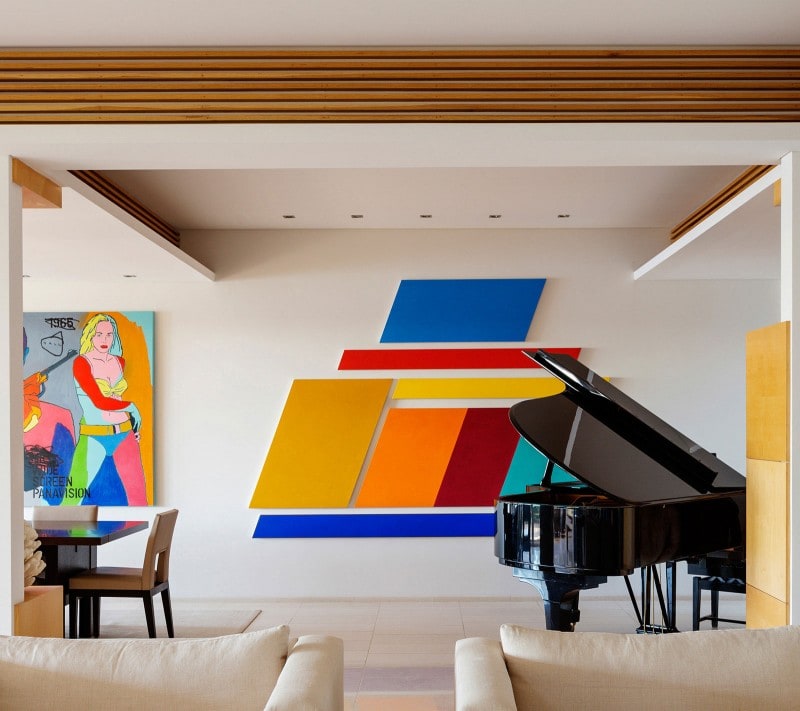
© Justin Alexander
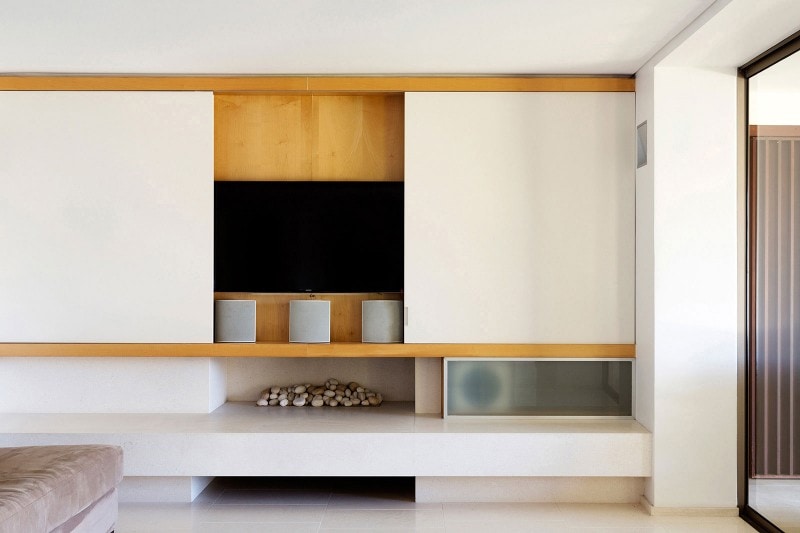
© Justin Alexander
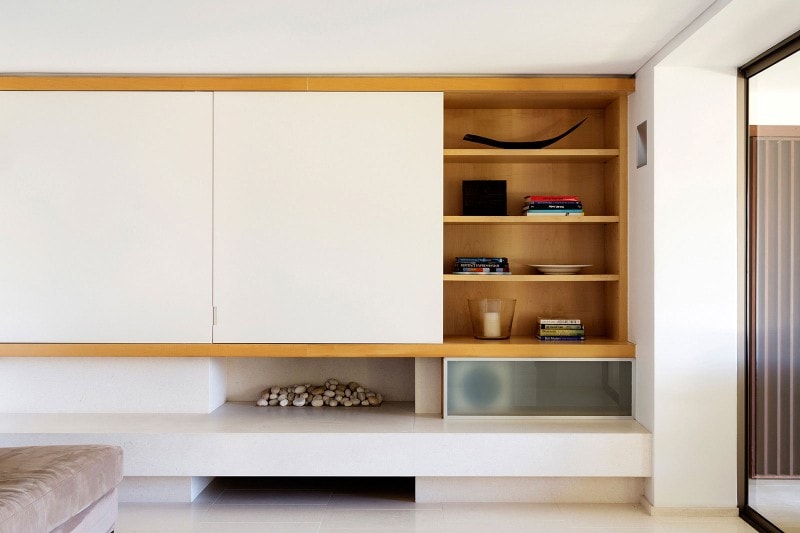
© Justin Alexander