





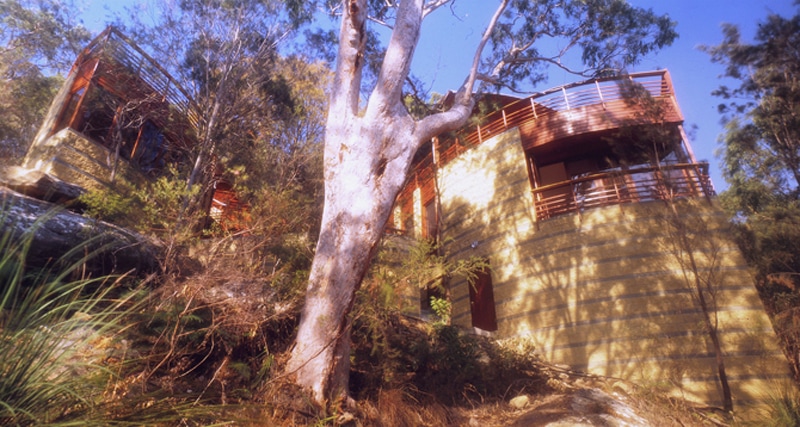
Cottage Point
The most interesting aspect of the house is the way it sits on the ground – heavily. Instead of perching the house on wooden poles or slender steel columns, Luigi Rosselli enclosed the area beneath the sundecks with substantial walls of split face concrete blocks. Looking up from below, the effect is something like watching an ocean liner bearing down on your fishing dinghy. But it’s a practical tactic which increases interior space, providing a second floor of bedrooms and bathrooms beneath the main living level.
To properly understand the building, it is necessary to look at the floor plans. These show the house has two parts – two bullet nosed arms (or boat hulls) flaring outwards from a two-storey drum incorporating a circular staircase and the front entrance. On the northern side of the house, the arms protect a small patch of level ground, landscaped as a play area for the owners children. This is accessible from the bedrooms and one of the decks.
The orientation of the house is north-east, towards the river. Two living rooms take advantage of the outlook. On the port (left) side, a large entertaining area with a kitchen and substantial fireplace opens to a sundeck preferred in winter. On the starboard side, a wide hallway leads to a smaller living area with bookcases; this opens to the “summer” deck.
Outlooks from both living rooms, if you ignore the gum trees, are reminiscent of being on the bridge of a ship. The effect is intentional. Says the architect: “I play a game on the theme of a boat at anchorage. (Text edited from Davina Jackson text for Vogue Living).
Awards:
Sydney Morning Herald Architecture Award 1992
Location: Cottage Point, NSW
Architect: Luigi Rosselli
Structural Consultant: Geoff Ninnes & Partners
Builders: Kings Partnership
Interiors: Luigi Rosselli
Landscaper: Richard Stutchbury
Photography:John Gollings
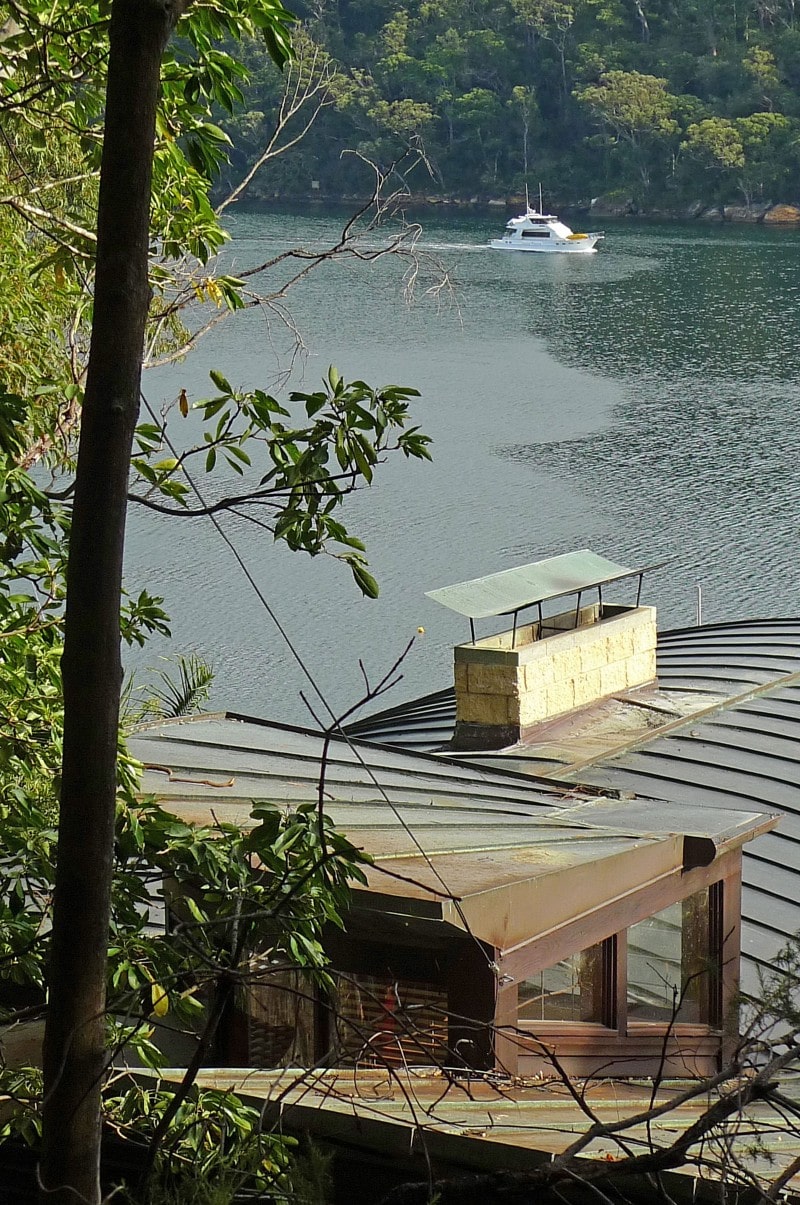
© John Gollings
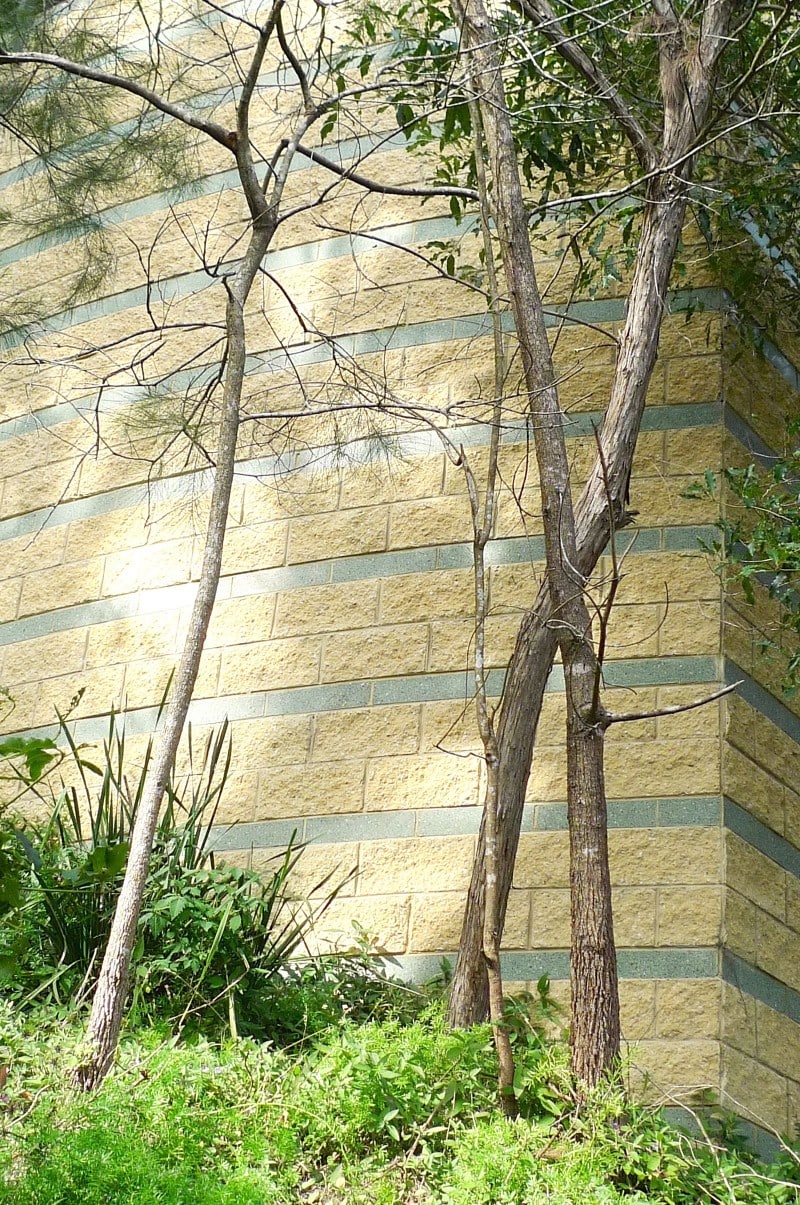
© John Gollings
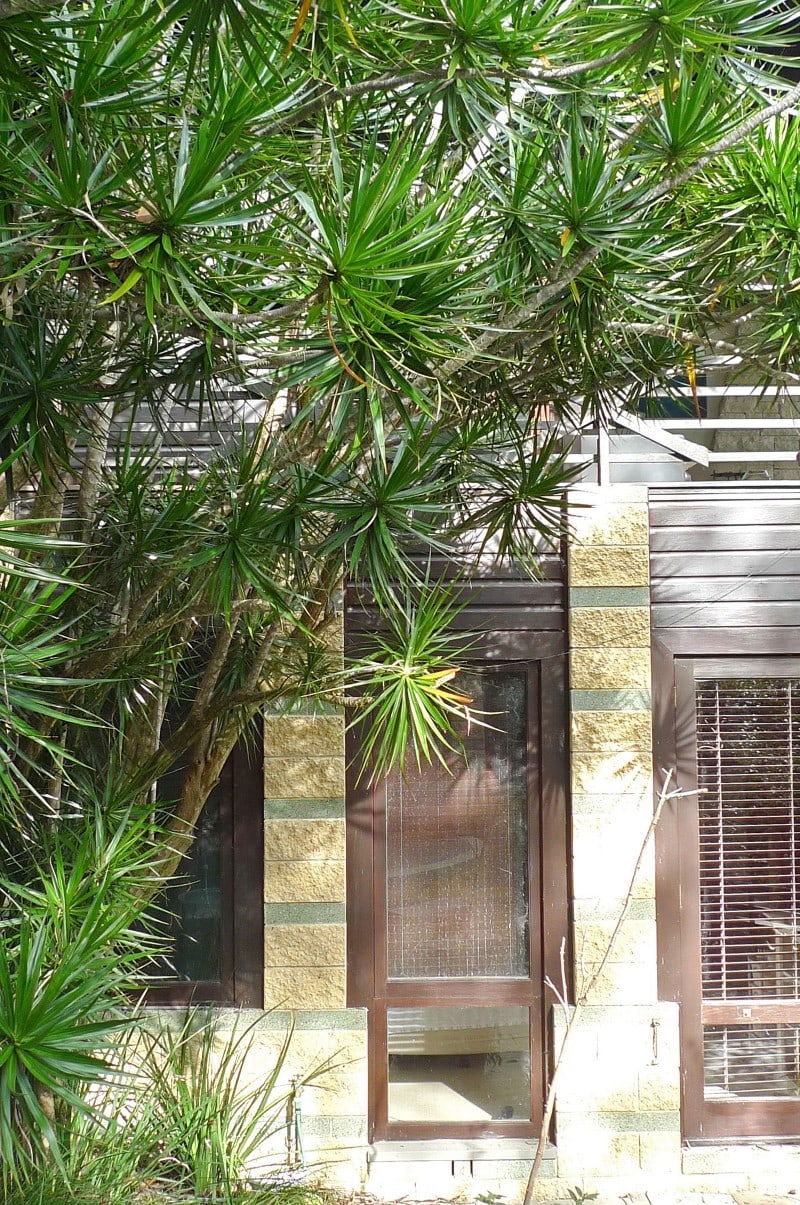
© John Gollings
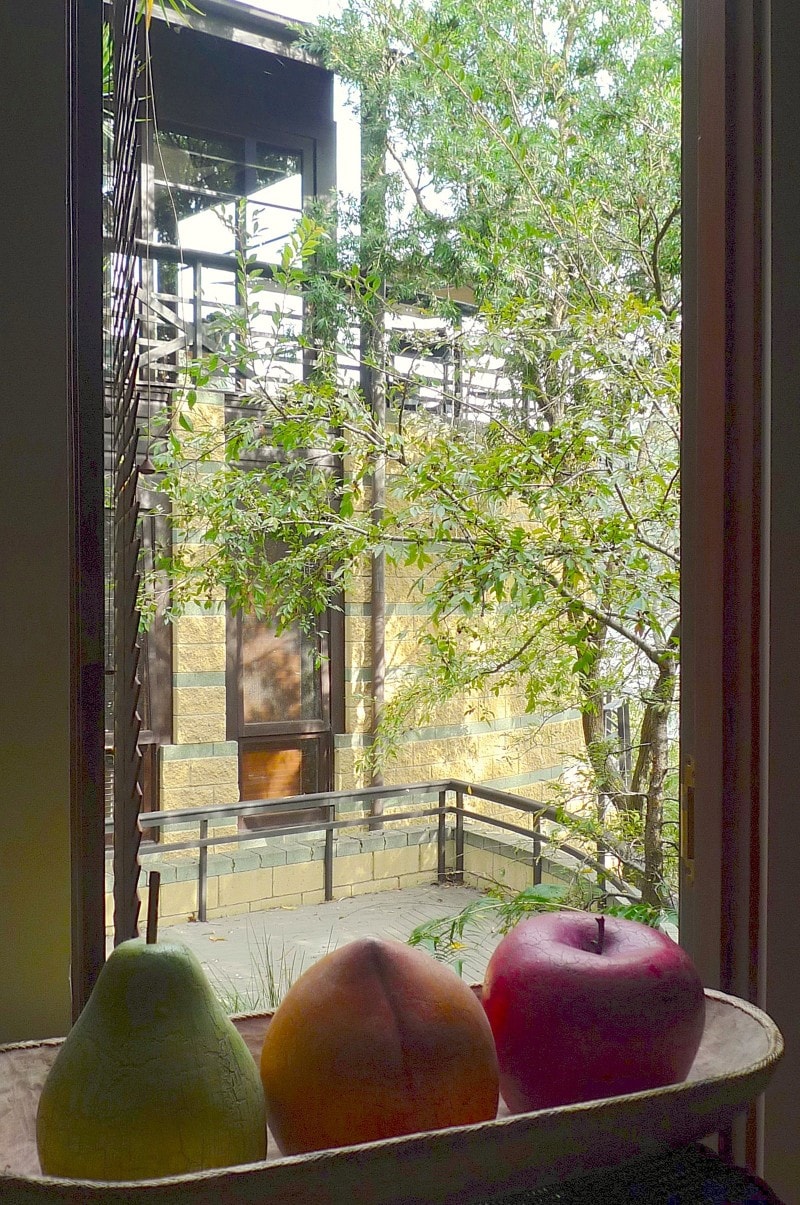
© John Gollings
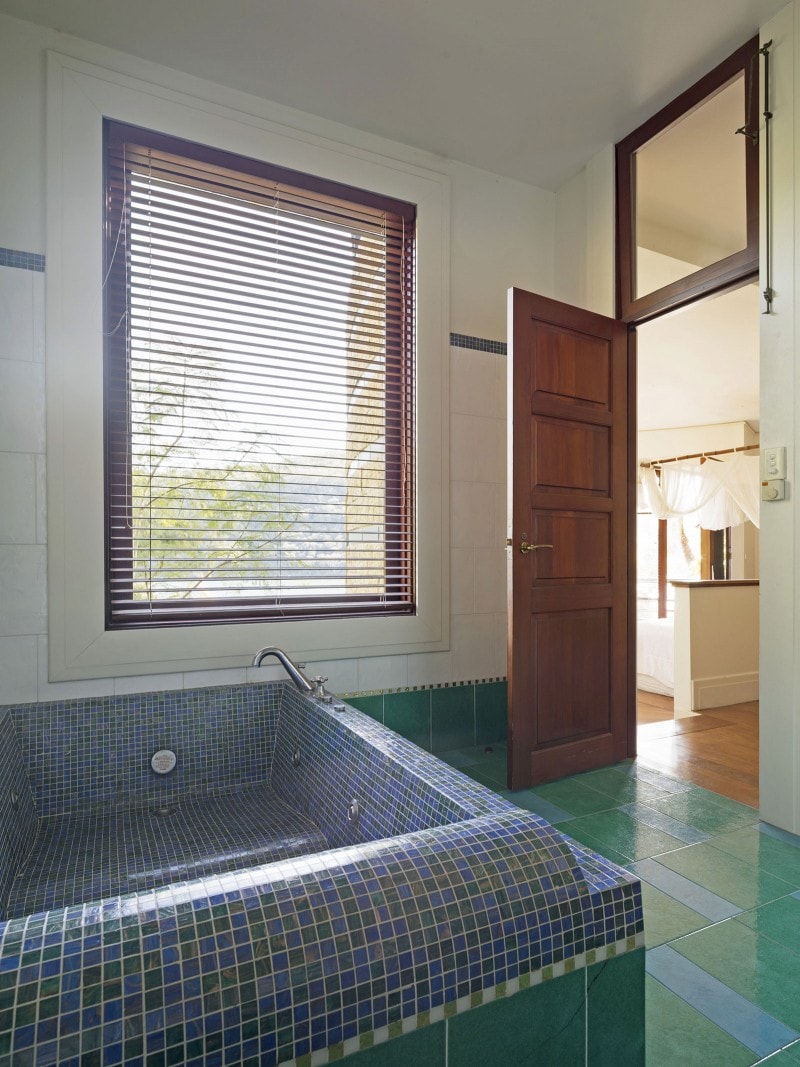
© John Gollings
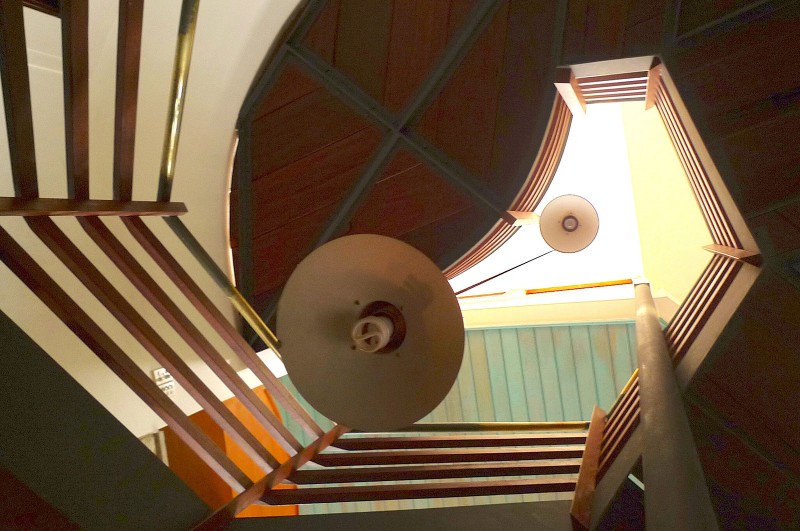
© John Gollings
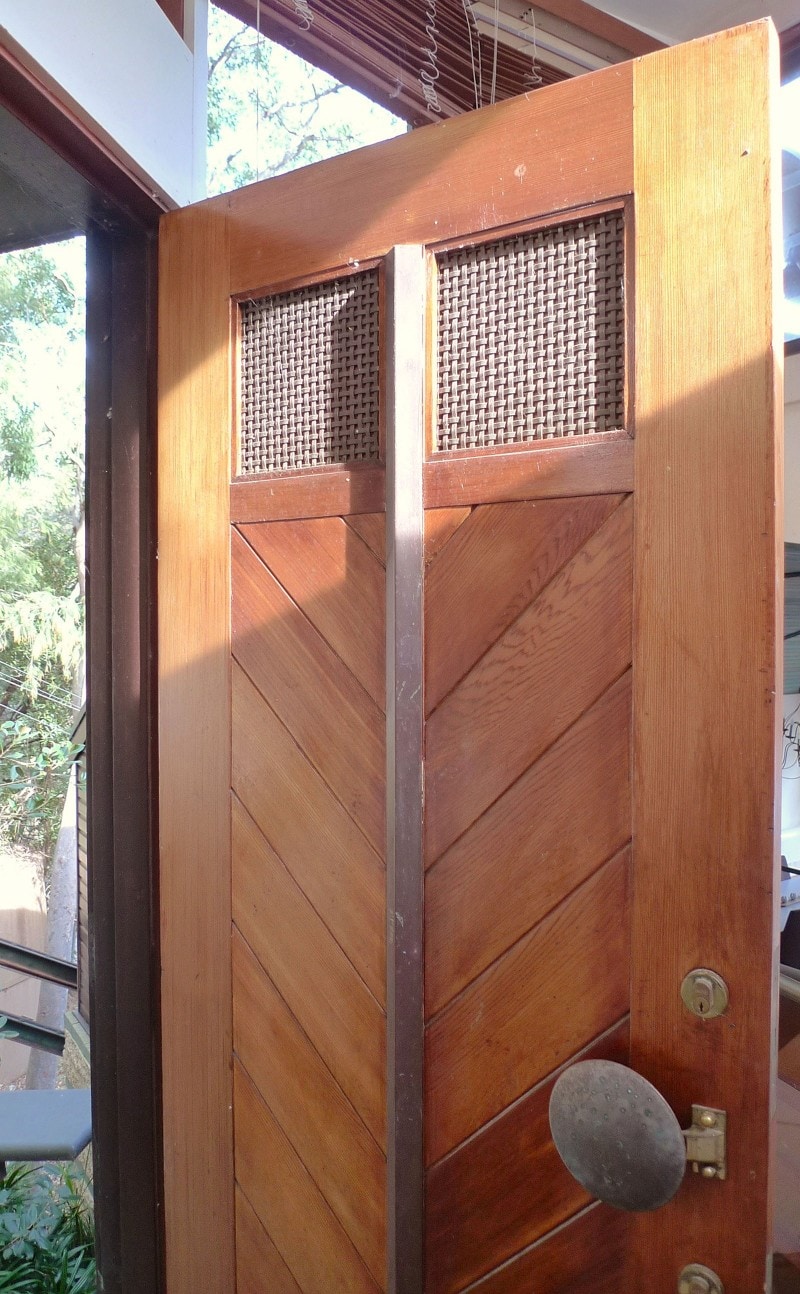
© John Gollings
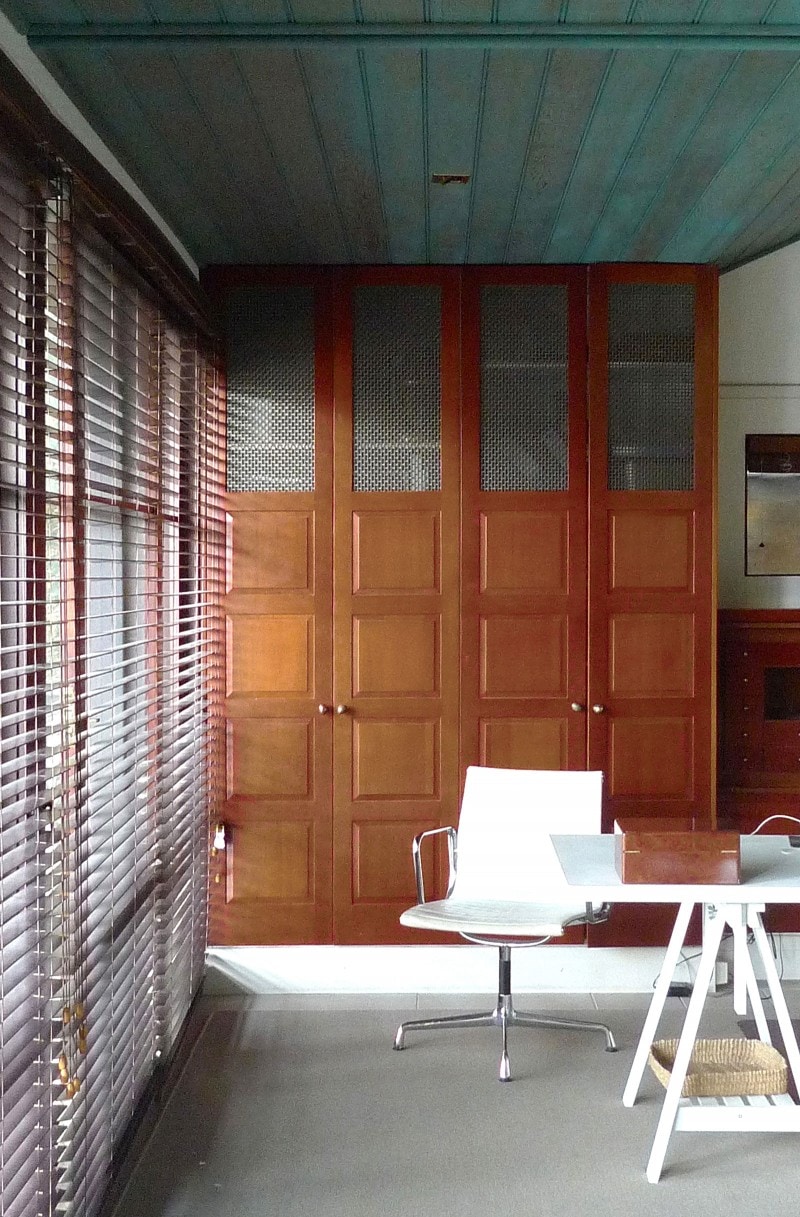
© John Gollings
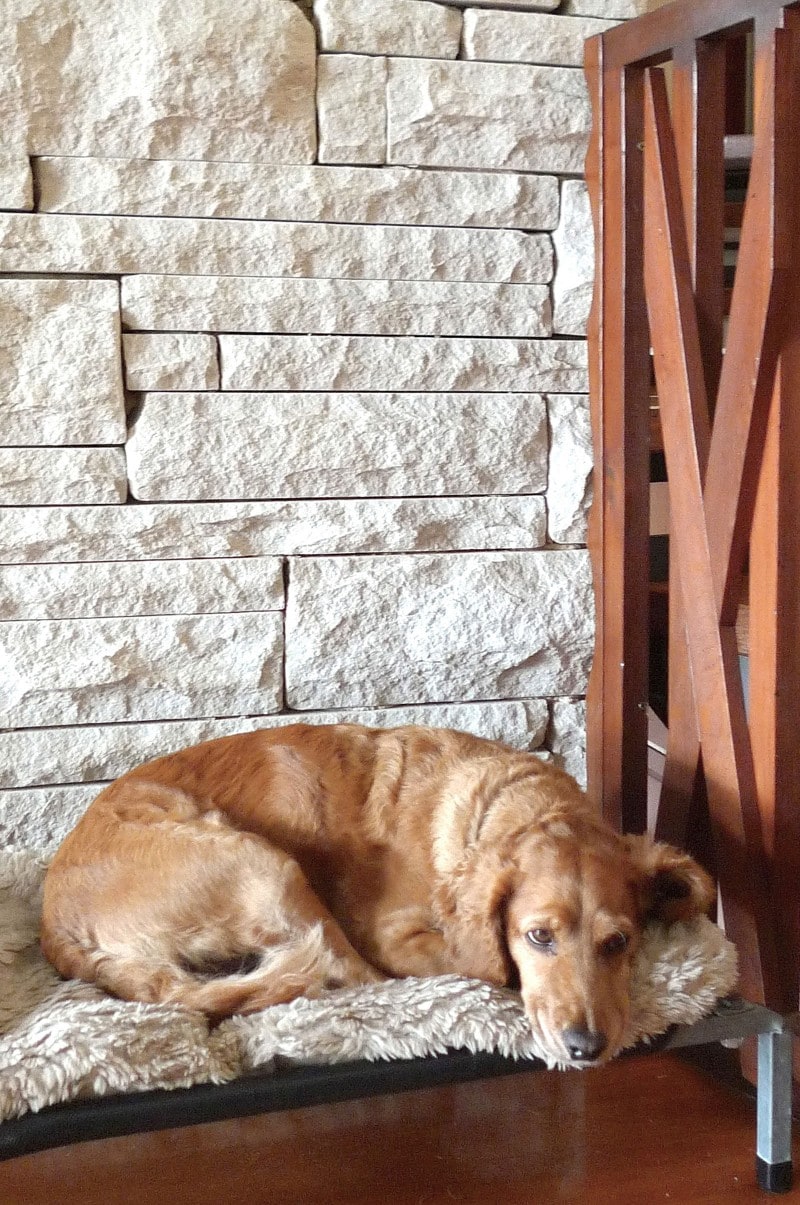
© John Gollings
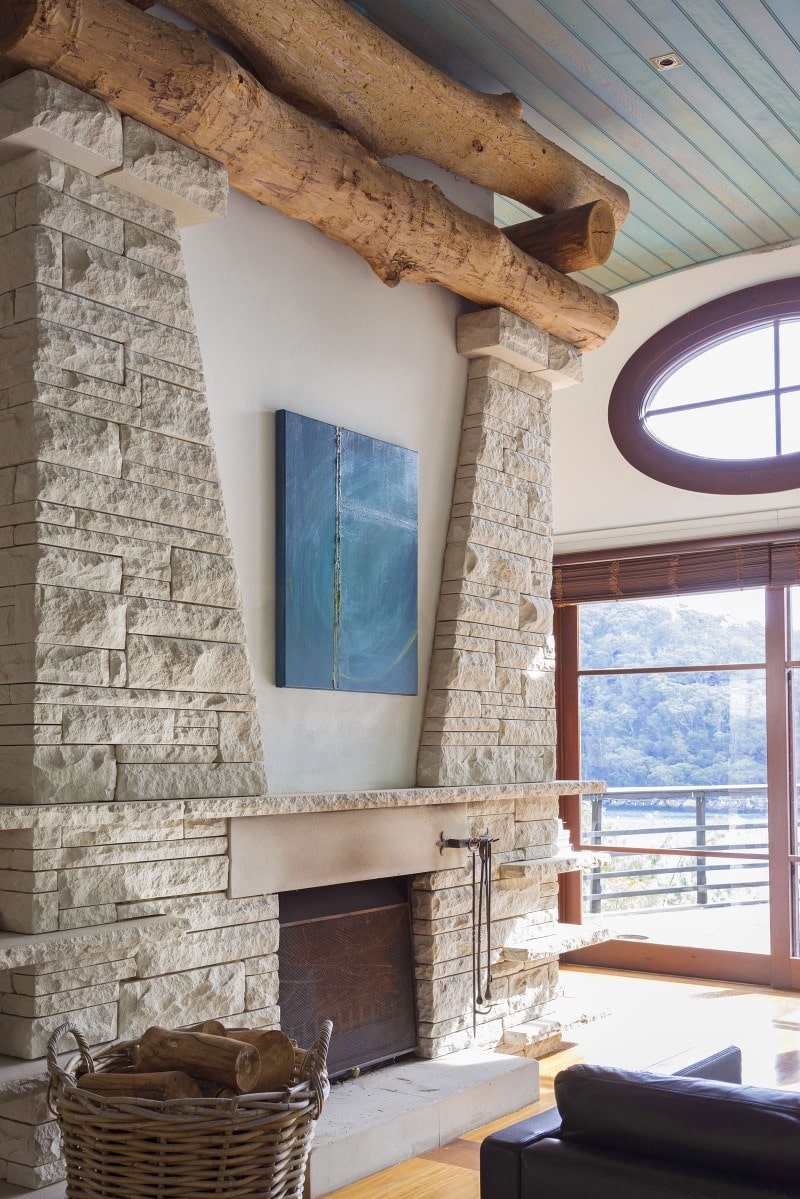
© John Gollings
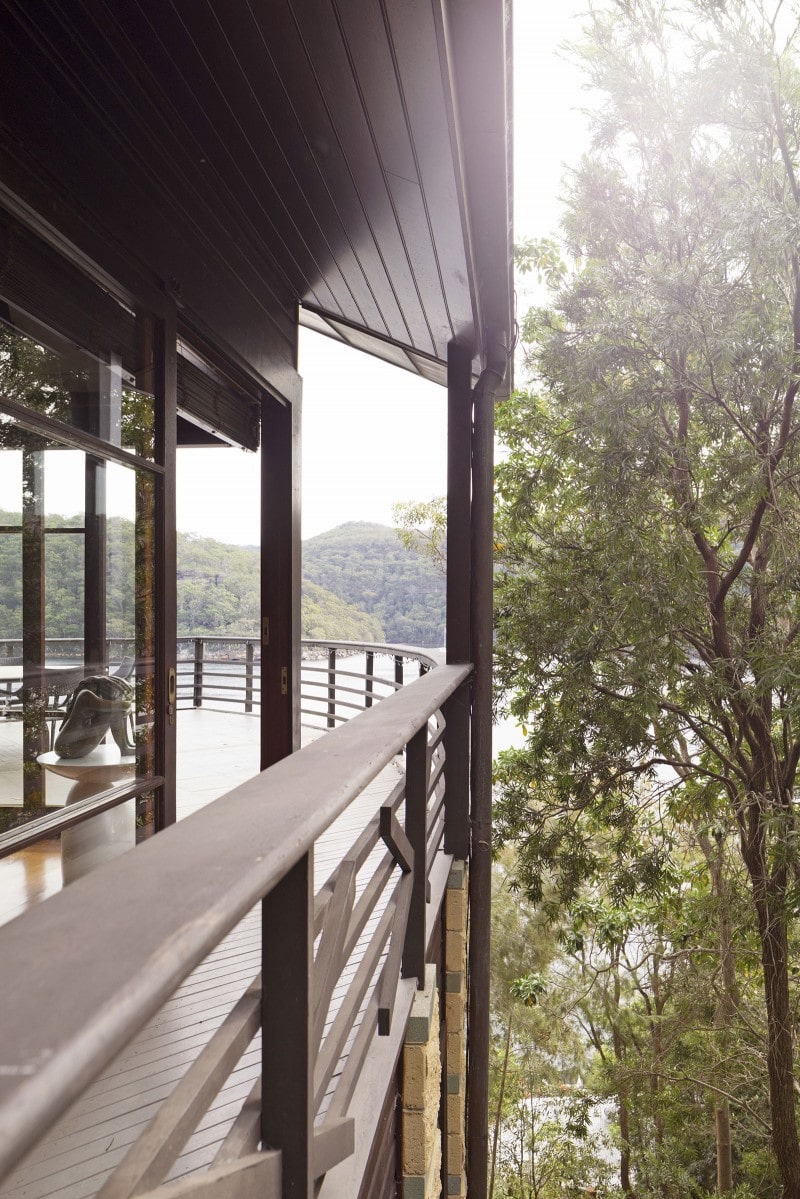
© John Gollings
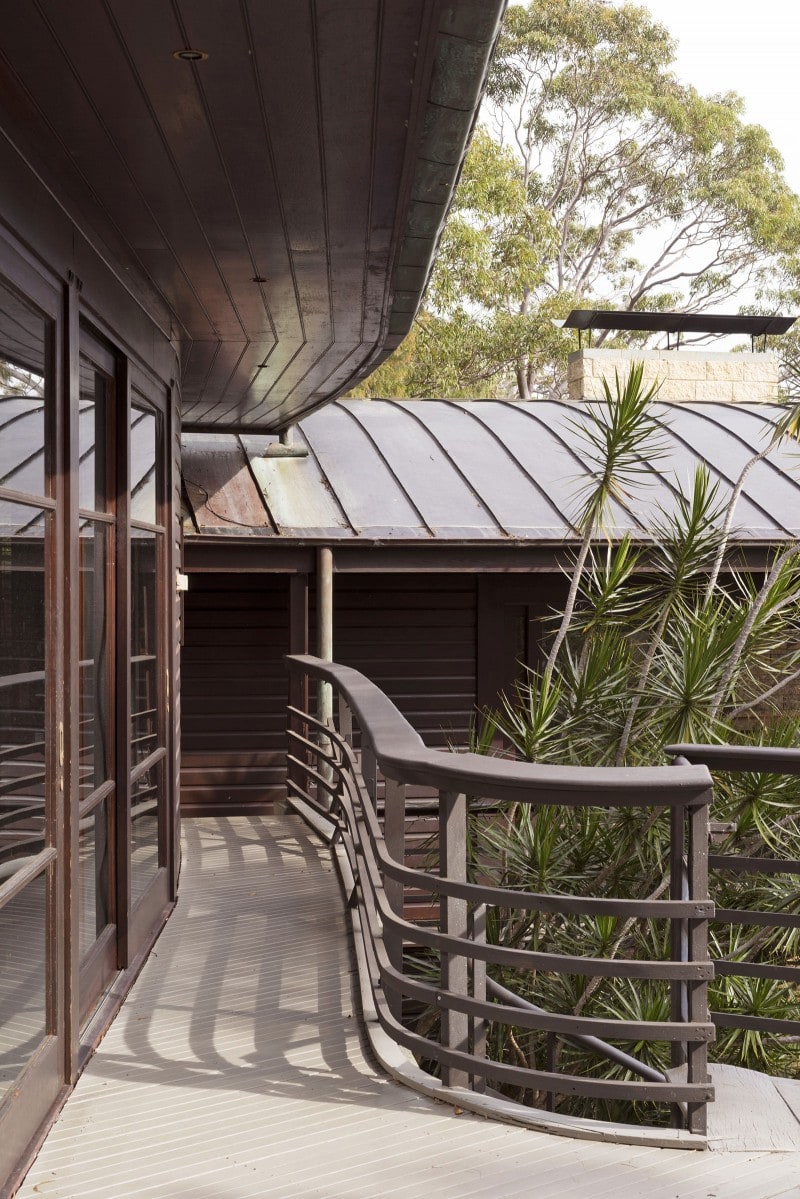
© John Gollings
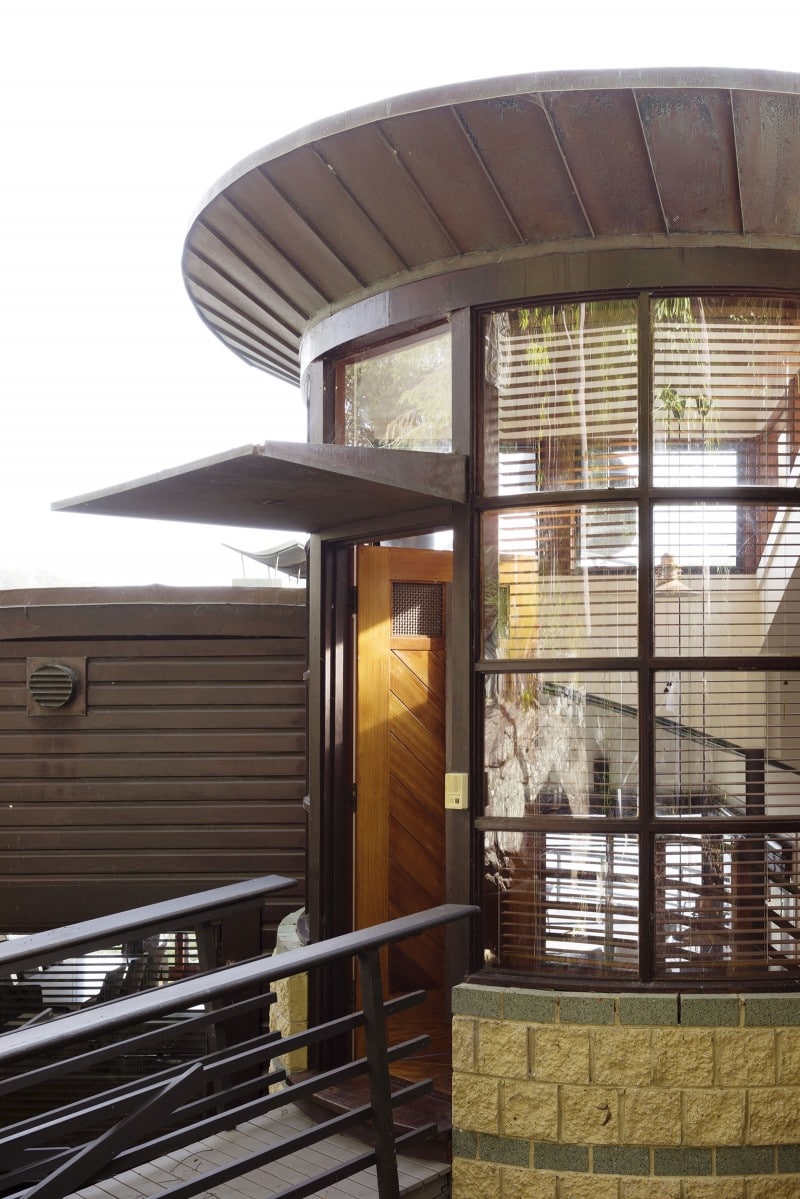
© John Gollings
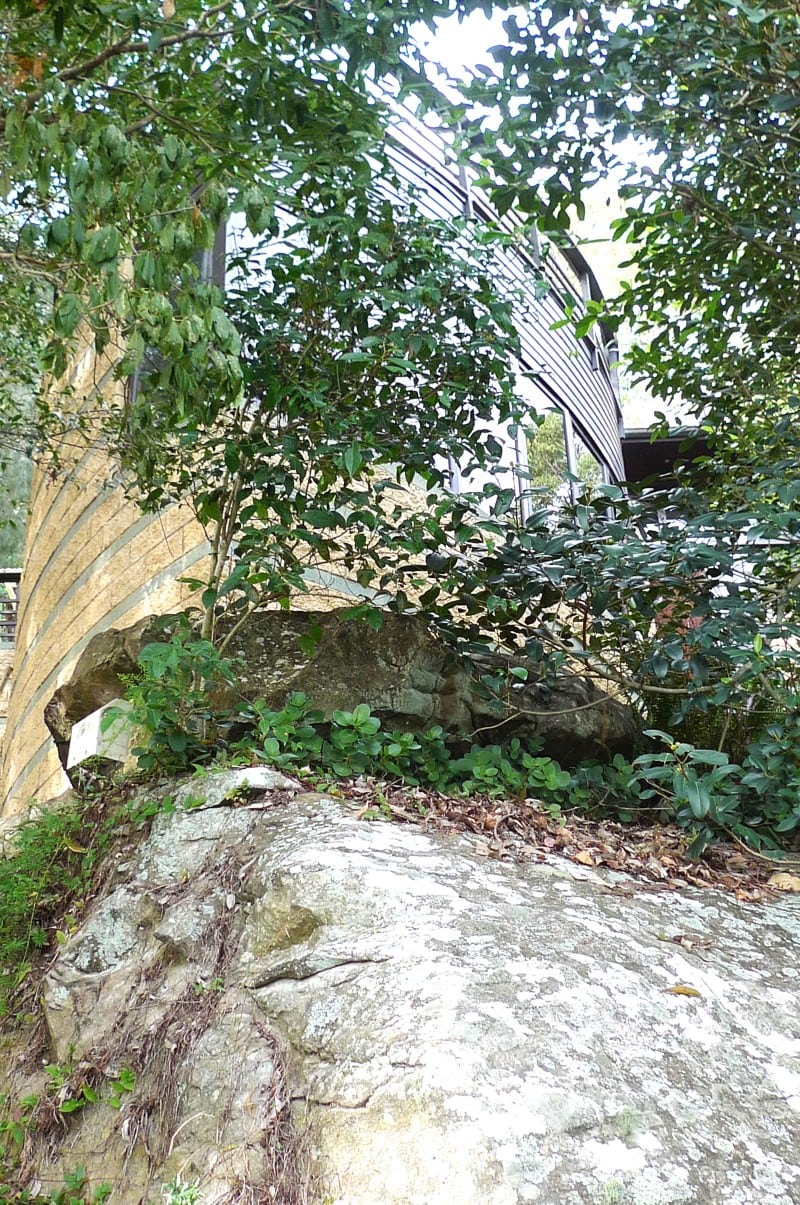
© John Gollings
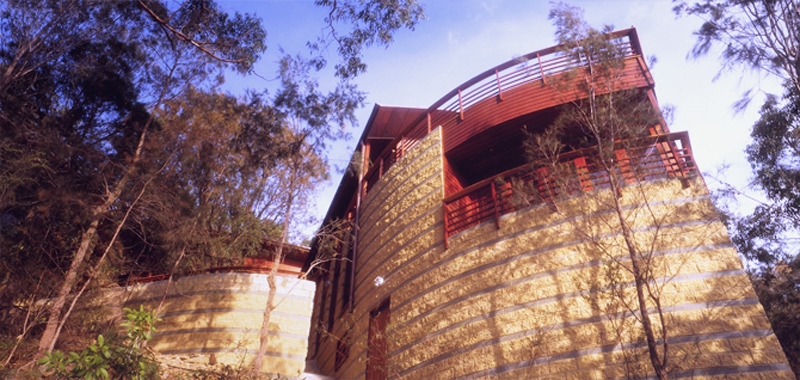
© John Gollings
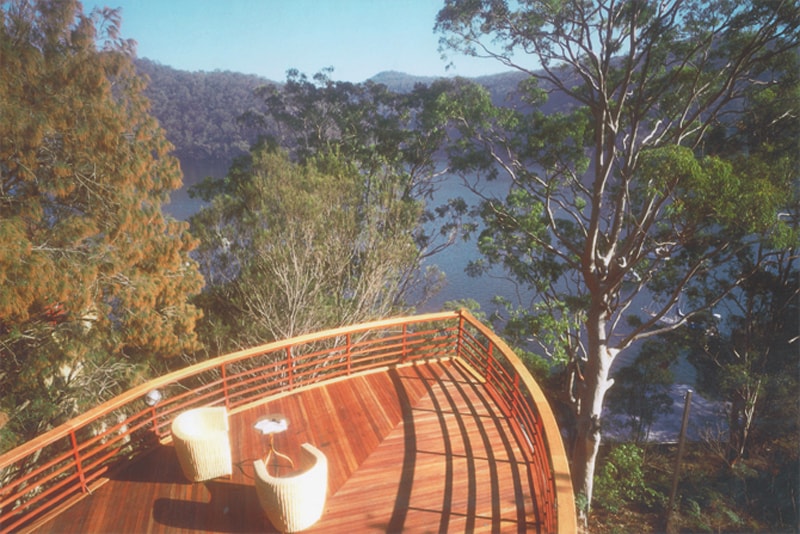
© John Gollings
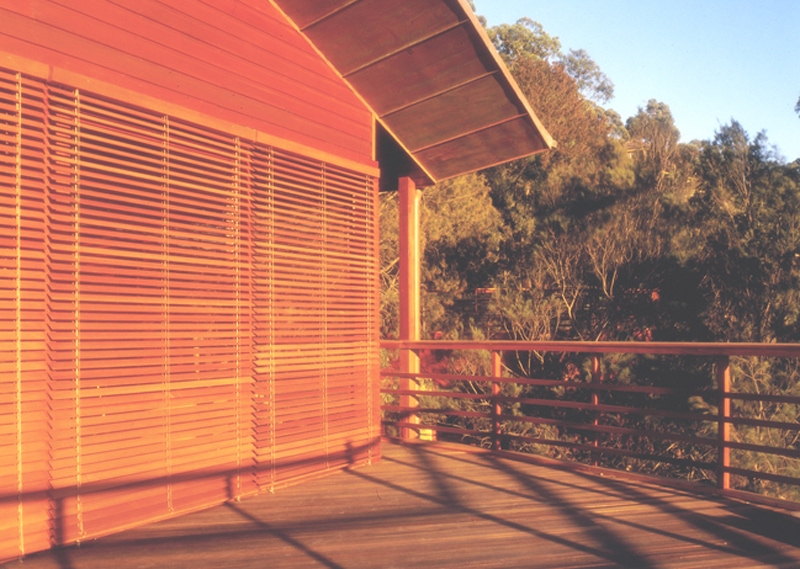
© John Gollings
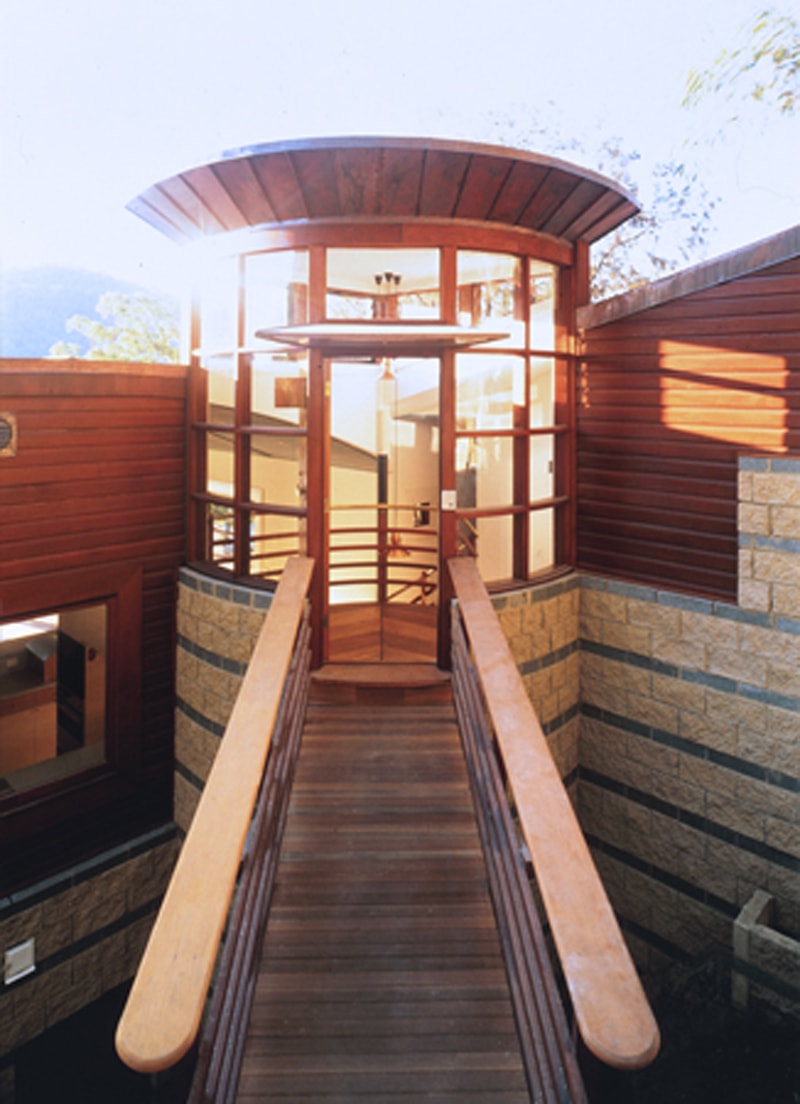
© John Gollings
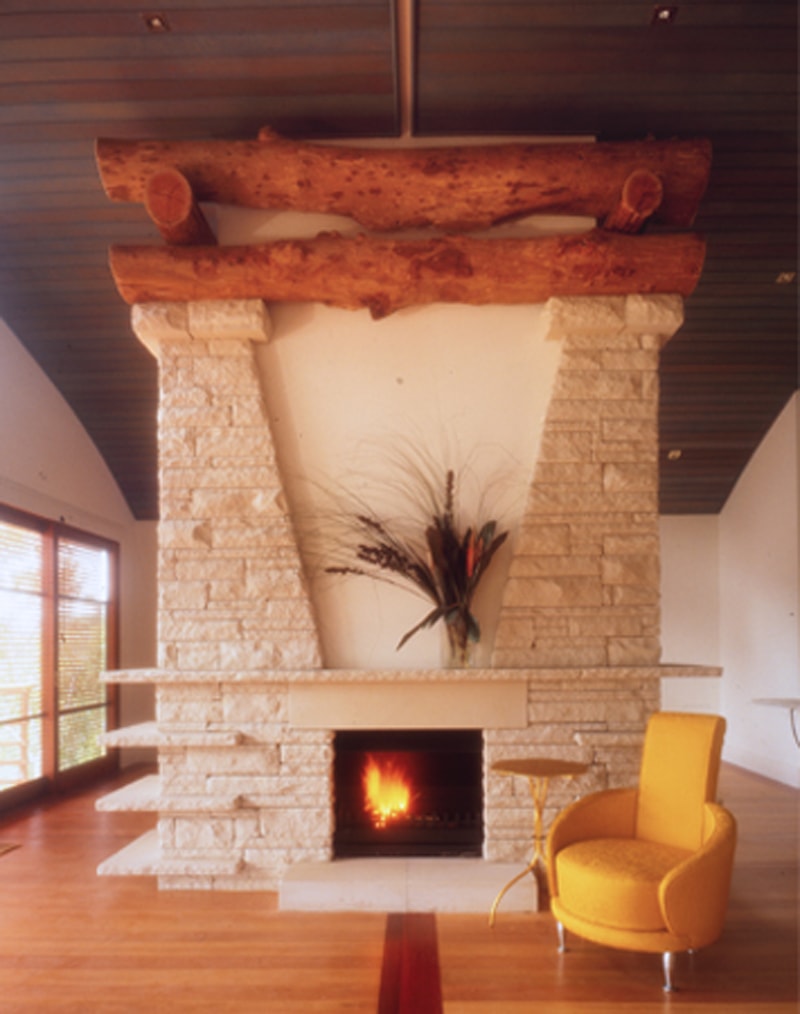
© John Gollings
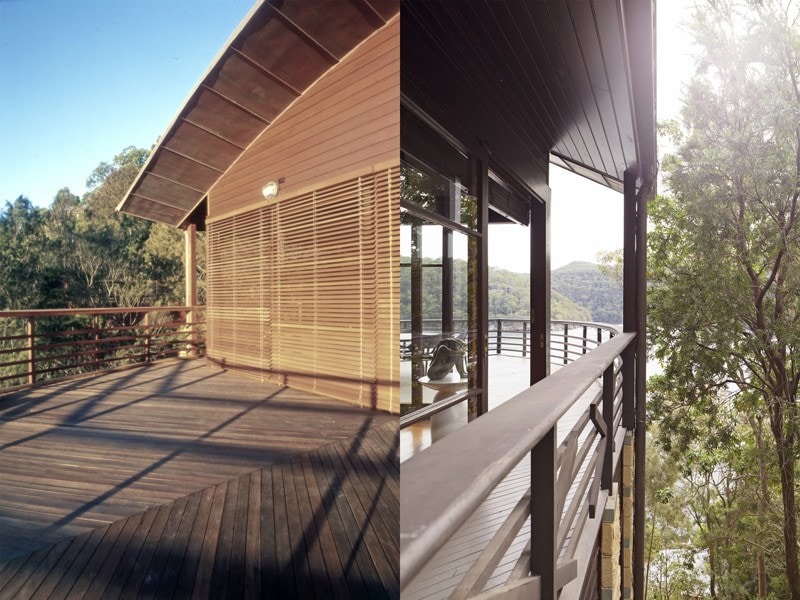
© John Gollings
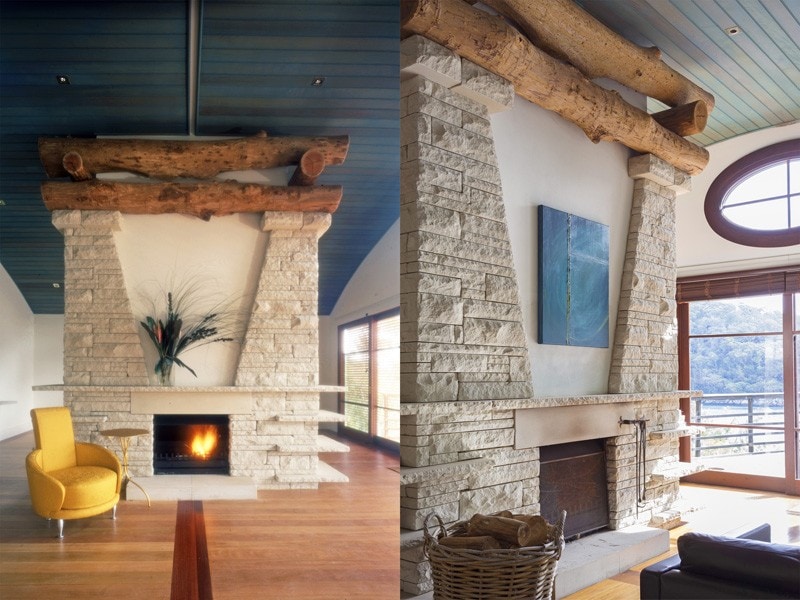
© John Gollings
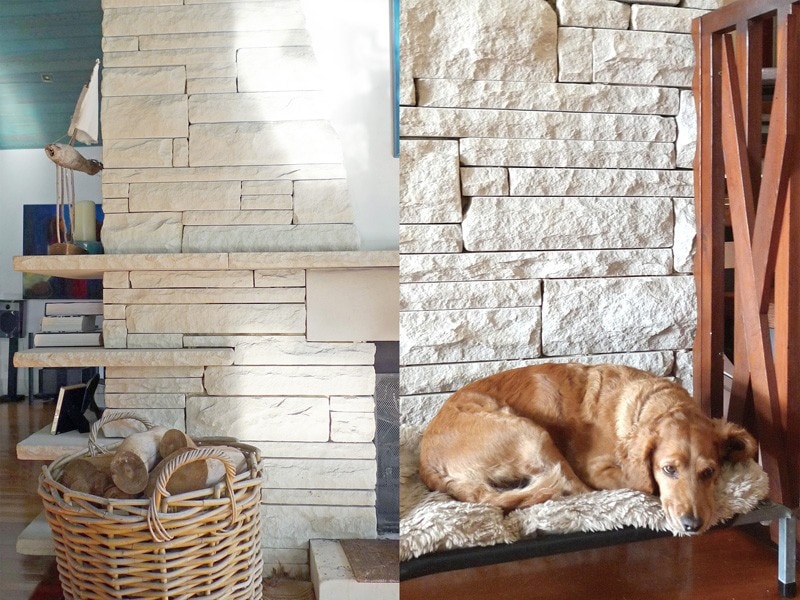
© John Gollings
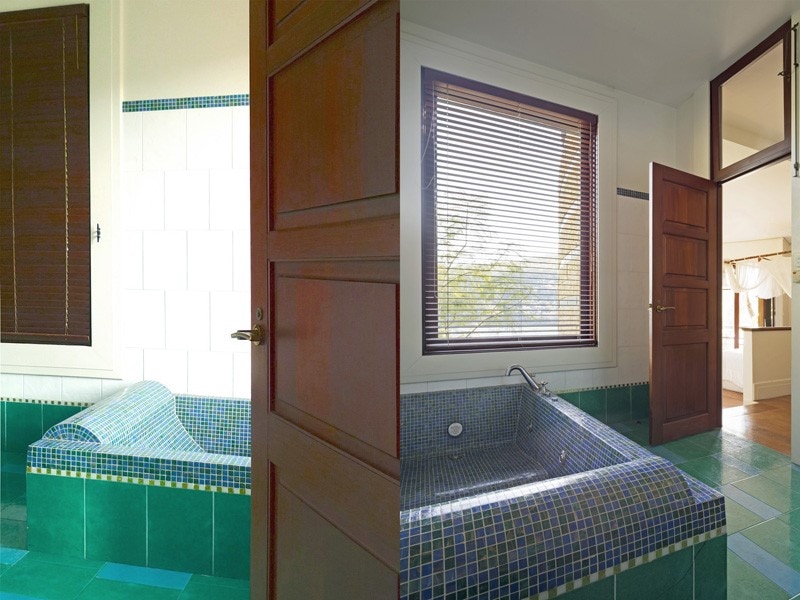
© John Gollings
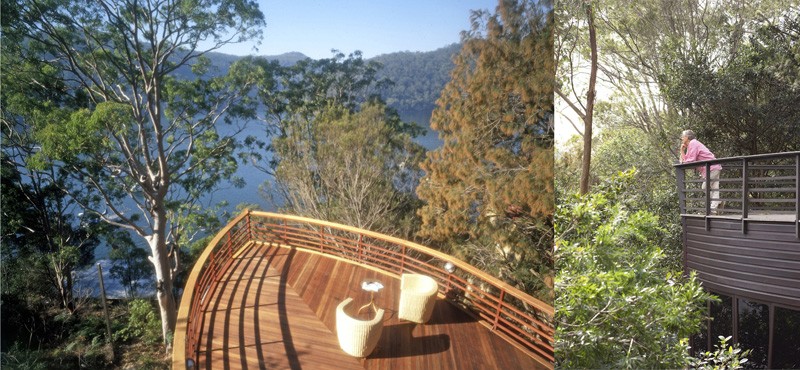
© John Gollings
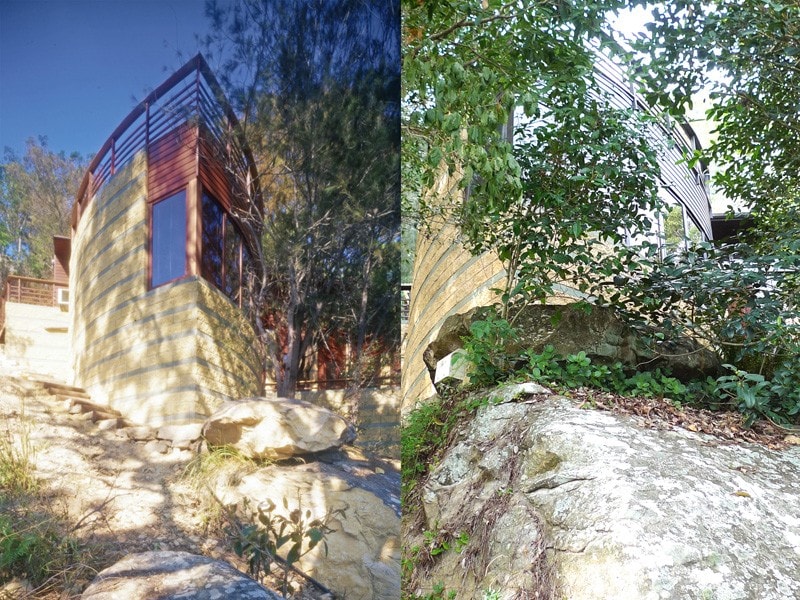
© John Gollings
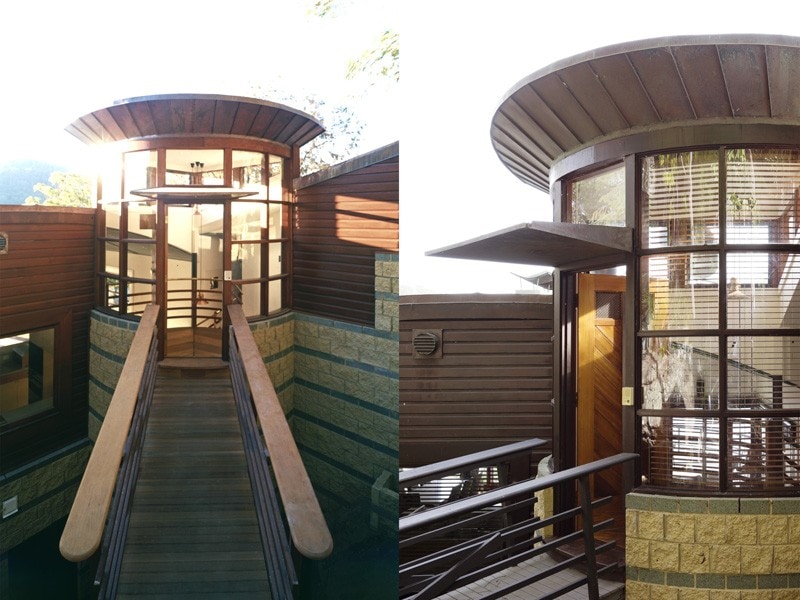
© John Gollings
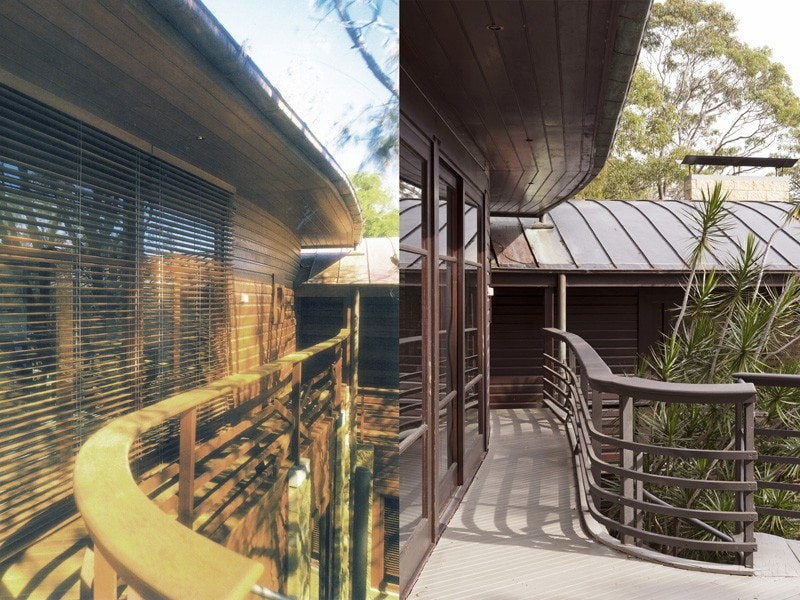
© John Gollings