





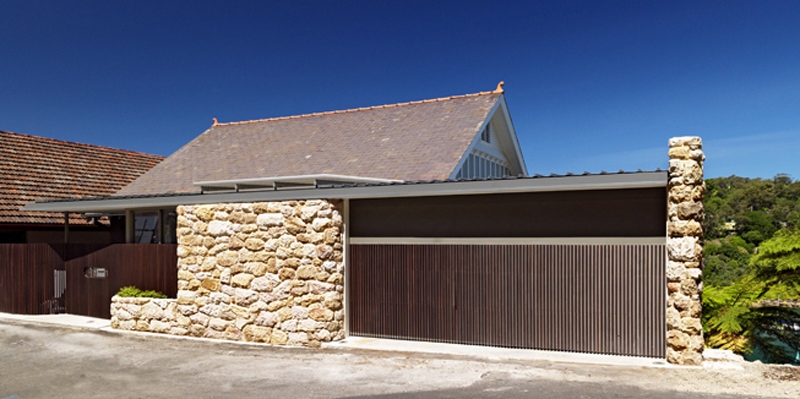
Curraghbeena Road
The L shaped contemporary addition to the Curraghbeena Road house in the Sydney suburb of Mosman embraces the core of the original building’s rooms over 3 storeys, opening the dwelling to the expansive iconic views of Sydney Harbour and surrounds. The design intentionally contrasts the 1920’s existing late federation house of face brick with the new additions treated with white plaster and sandstone while preserving many of the original features of the old house.
This design responds directly to the steeply sloping site by cascading the living spaces down towards the harbor where a new pool and boathouse have been built to bond the site to the sea. The entry at the top opens onto a loggia with a large skylight that carries visitors down an open stair with the light into the living areas below. These new living areas contrast with the introvert areas of the old house by using expansive east facing windows and large balconies to project the spaces out towards the view. The interiors, designed in collaboration with Pia Francesca, use a subtle colour palette that allows the blues and greens of the harbour view to take over the interior spaces. This palette, including the dark timber floors, works to tie together the old and the new spaces.
The large block enjoys greater opportunity for landscaped area as the building footprint has been minimised by placing the additions over 3 levels. The remaining landscape has been terraced in order to moderate the slope of the site and provide level spaces for recreation. An inclinator allows easy access between the terraces and the house, and ensures accessibility as the clients age.
Location : Mosman, Sydney, NSW
Design Architect : Luigi Rosselli, Edward Birch
Project Architect : Luigi Rosselli
Structural engineer : O’Hearn Consulting
Builder : Moulds Construction
Interiors : Pia Francesca
Joiner : Scarelli Joinery Pty Ltd
Landscape Architect : Terragram, Vladimir Sitta
Photography : Justin Alexander
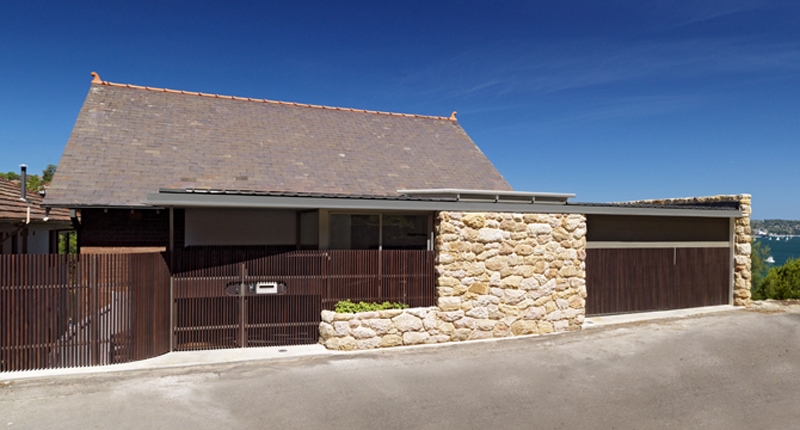
© Justin Alexander
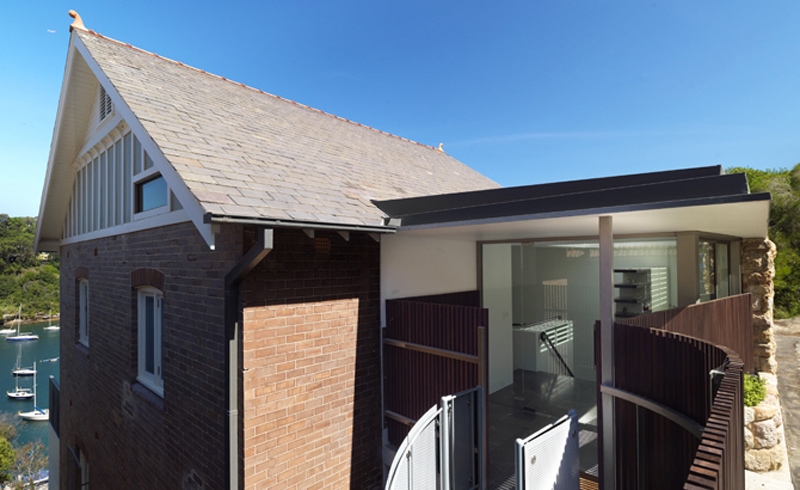
© Justin Alexander
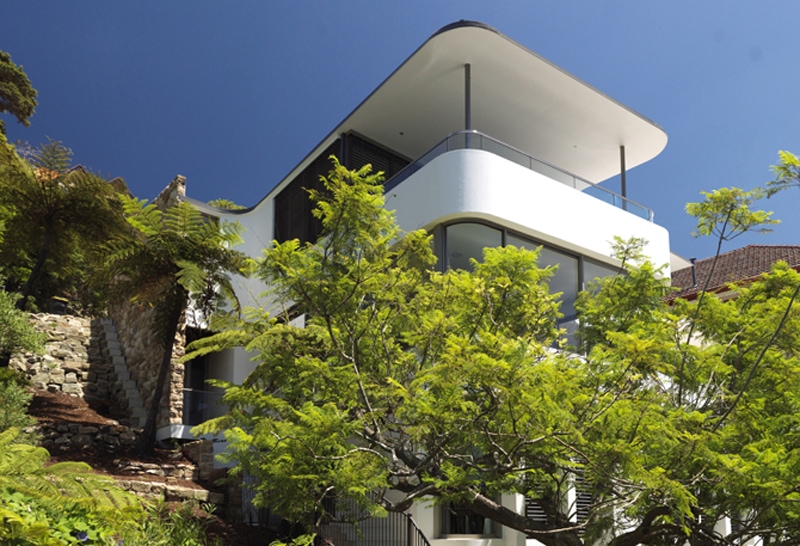
© Justin Alexander
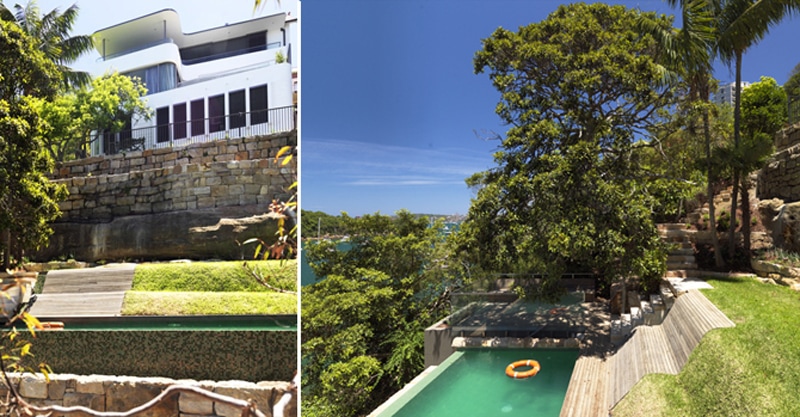
© Justin Alexander
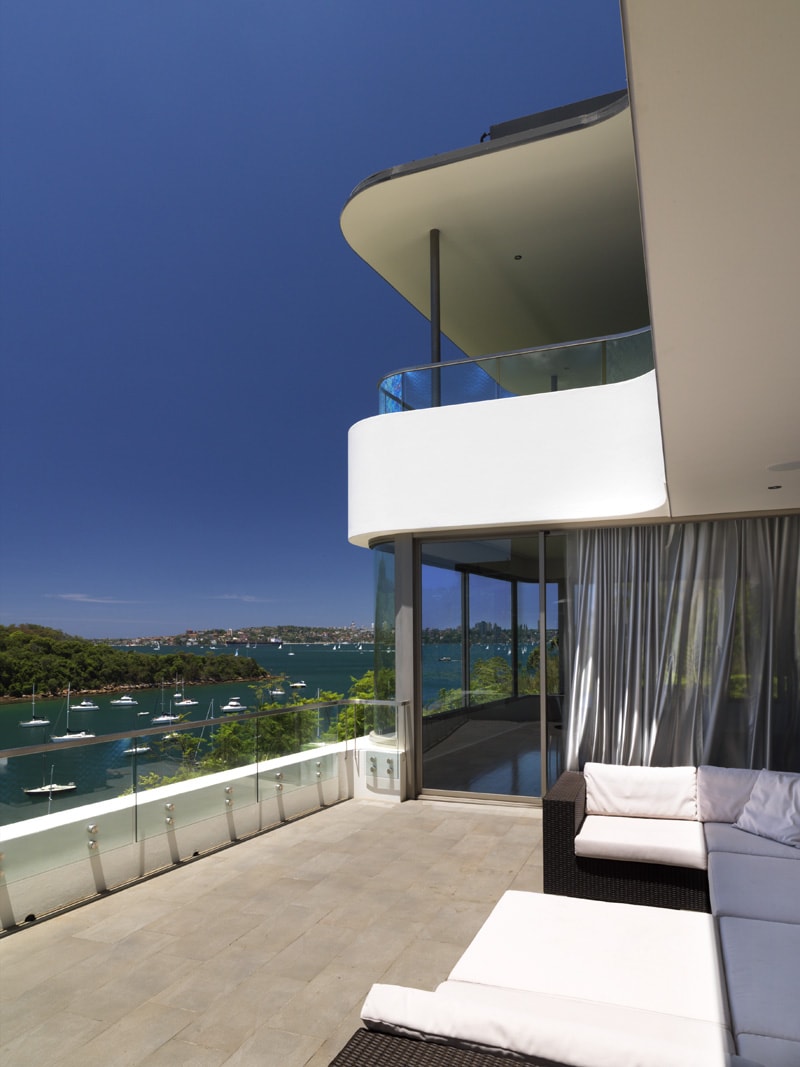
© Justin Alexander
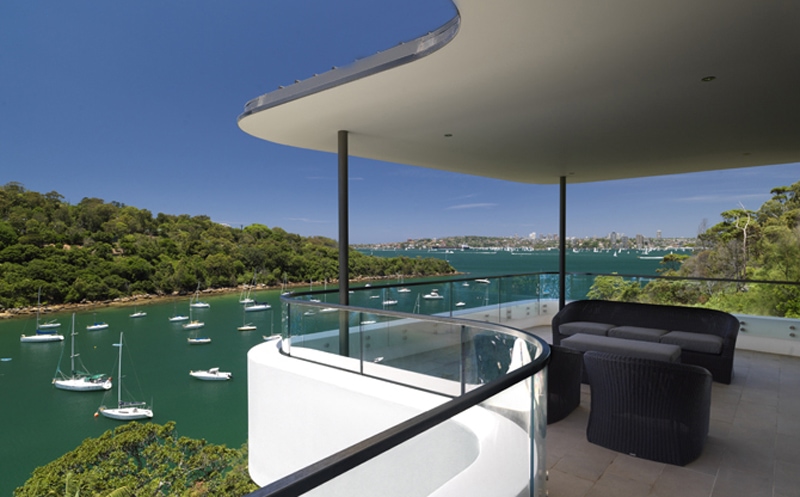
© Justin Alexander
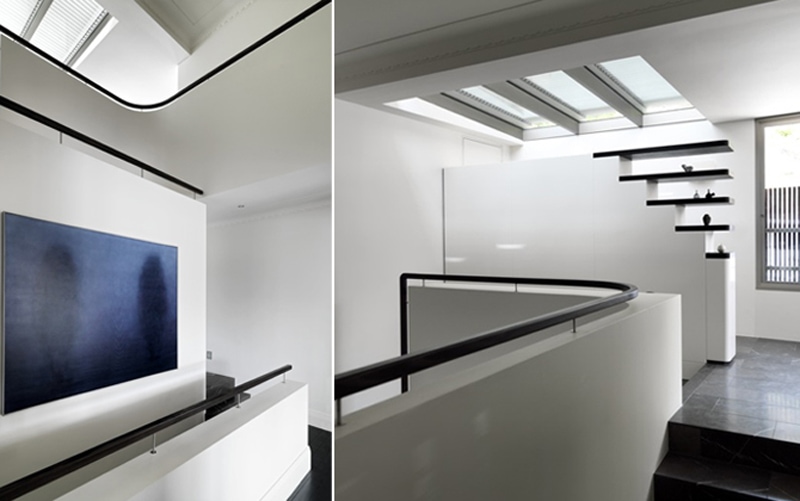
© Justin Alexander
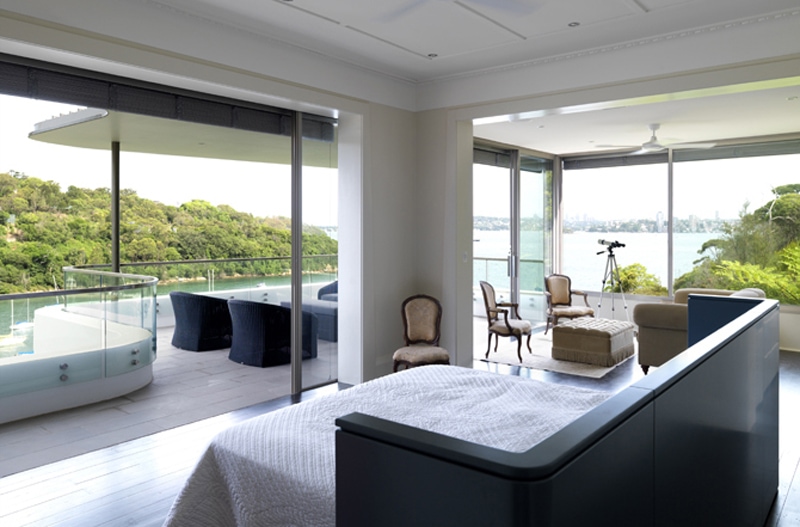
© Justin Alexander
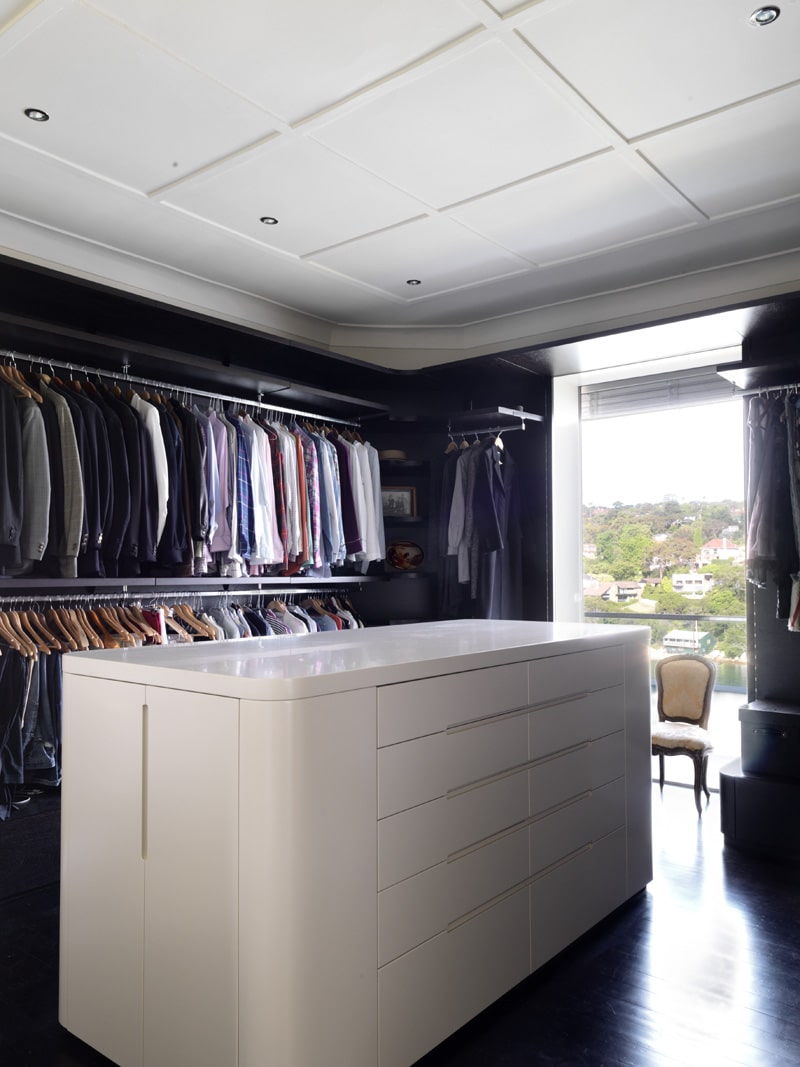
© Justin Alexander
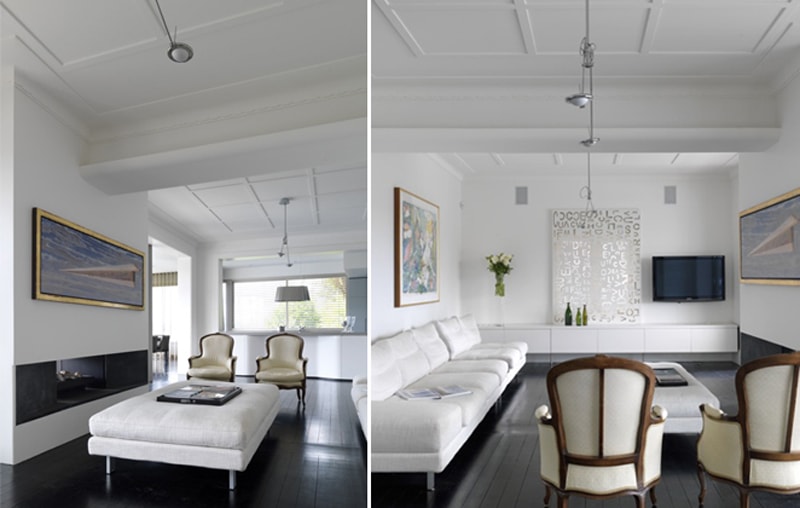
© Justin Alexander
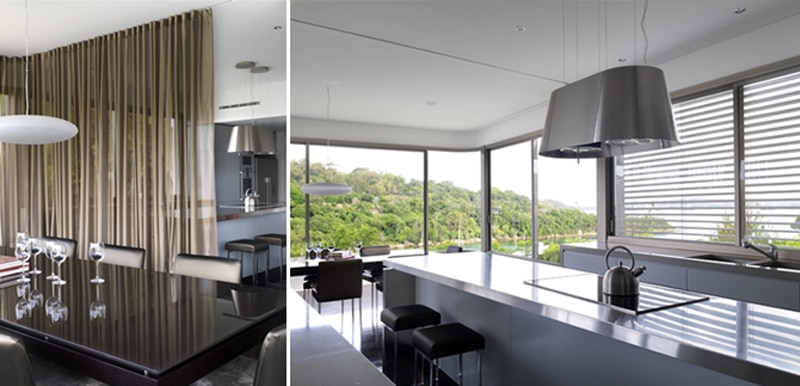
© Justin Alexander
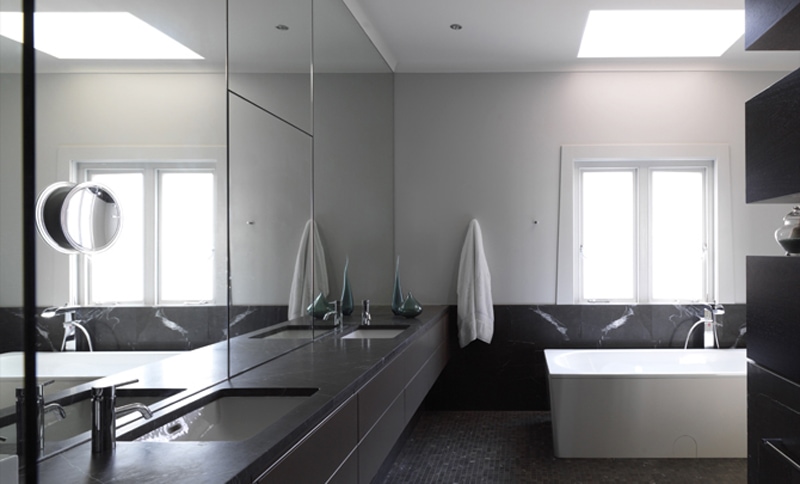
© Justin Alexander
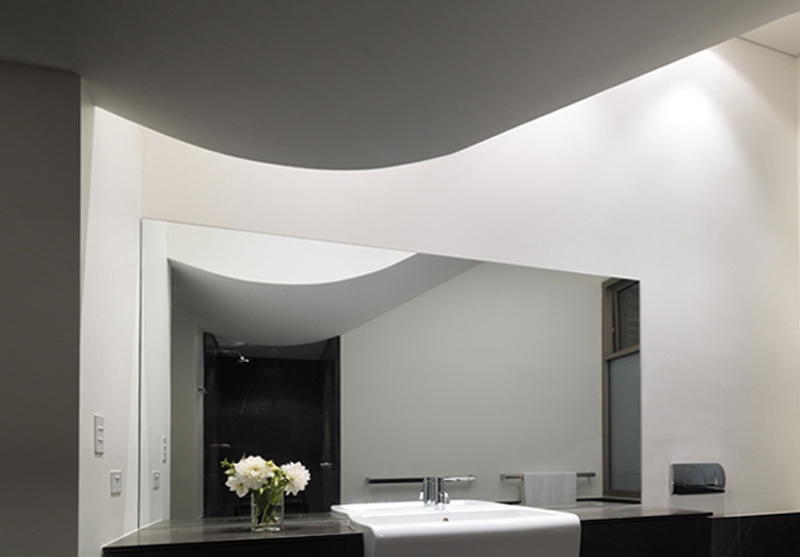
© Justin Alexander