





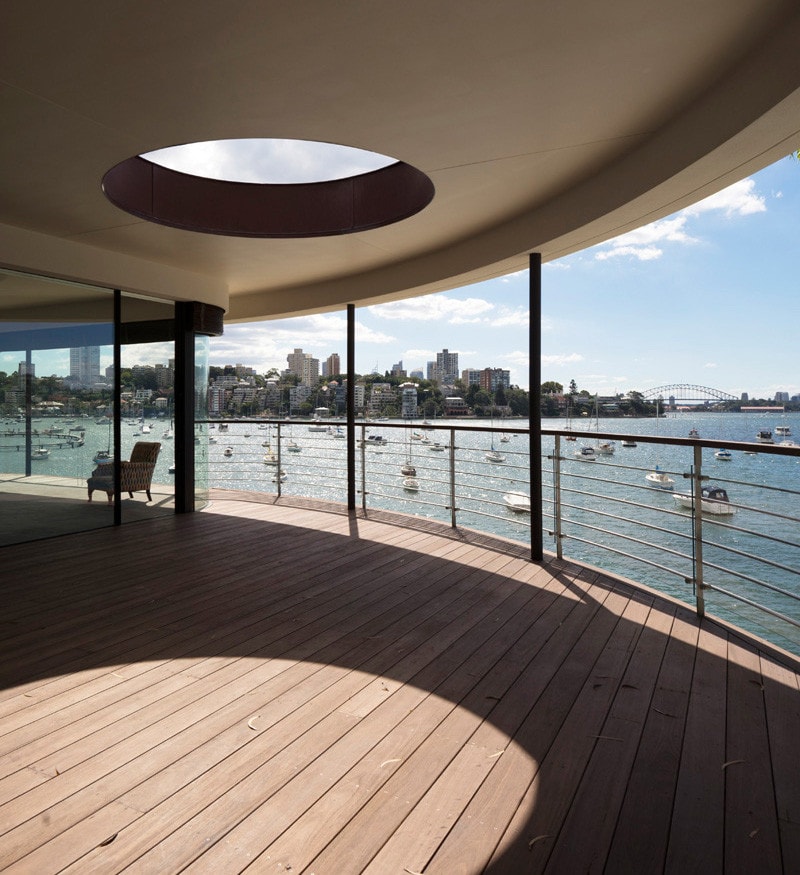
Harbour Front-Row Seat
It is quite rare, in Woollahra Council’s municipality, to have a waterfront residence so close to the water. One gets the feeling of being in Sydney Harbour when looking out of the over-sized wafer-thin framed windows.
Luigi Rosselli Architects won a limited architectural competition to develop the site by proposing to revive the existing three storey house while the competitors opted for a clean slate solution. Adaptive reuse is the best way to keep a carbon footprint small and the strategy was rewarded in this waterfront property by maintaining the foreshore building line just a few steps from the water. A new house would have to be set further back.
Though built on the edge of beach this is not a beach house. The cultured art lovers and sophisticated art collectors who commissioned this project required a very urbane and elegant residence, with an environment ideal to display their collection. Expansive Wall spaces, nooks for sculptures and specialised art lighting were necessary.
The entry courtyard was originally a cramped driveway with three garages as main features, the solution was to relocate the garages and have a Will Dangar designed courtyard with sculptural plants and textural architectural details. The result restored a sense of dignified arrival where people, not cars, are welcome.
Location: Municipality of Woollahra, NSW
Design Architect: Luigi Rosselli
Project Architects: Jane McNeill, Hugh Campbell
Landscape Architect: William Dangar for Dangar Group / William Dangar Associates
Structural & Hydraulic Consultant: Charles Blunt for Rooney & Bye (Australia) Pty Ltd
Interior Designer: Alexandra Donohoe for Decus Interiors
Builder: Sydcon Building Services Pty Ltd
Joiner: Corelli Joinery
Photography: Justin Alexander, Edward Birch
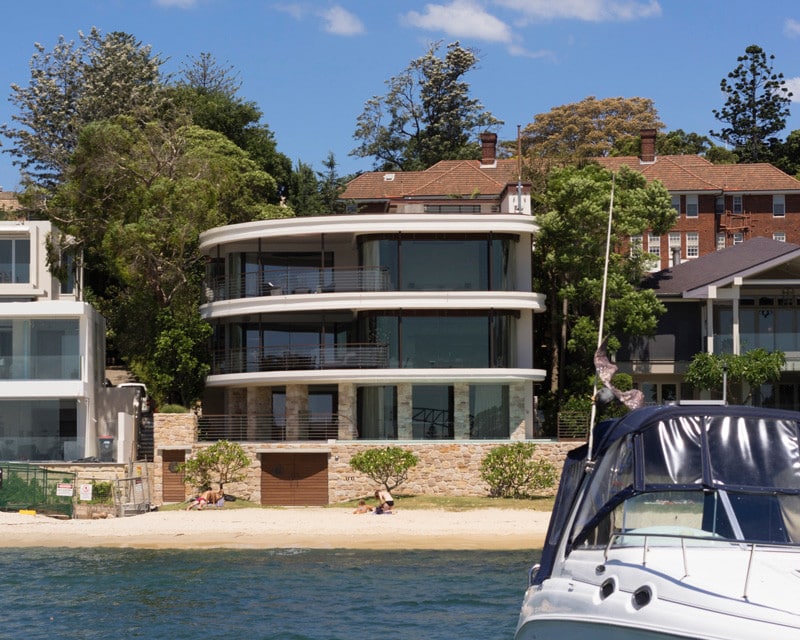
Following the curves on a 1930s Art Deco residence, the refurbishment removed brick walls and heavy window frames, replacing them with frameless glass and fine steel columns.
© Justin Alexander
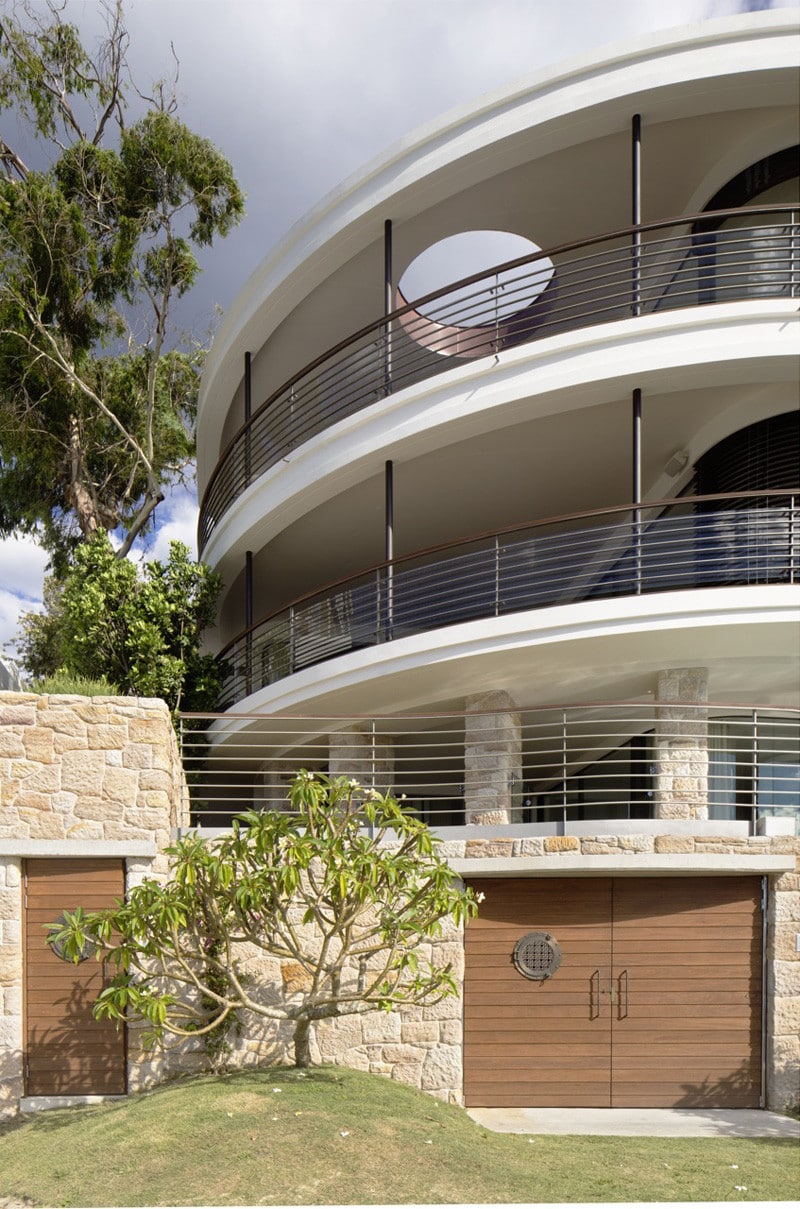
A copper rimmed hole was cut into the flat roof to bring light and air to a deep terrace. The landscaper delivered, by crane, three frangipani trees to soften the sea wall. Brass boat portholes are cut into the gate and the boathouse doors.
© Justin Alexander
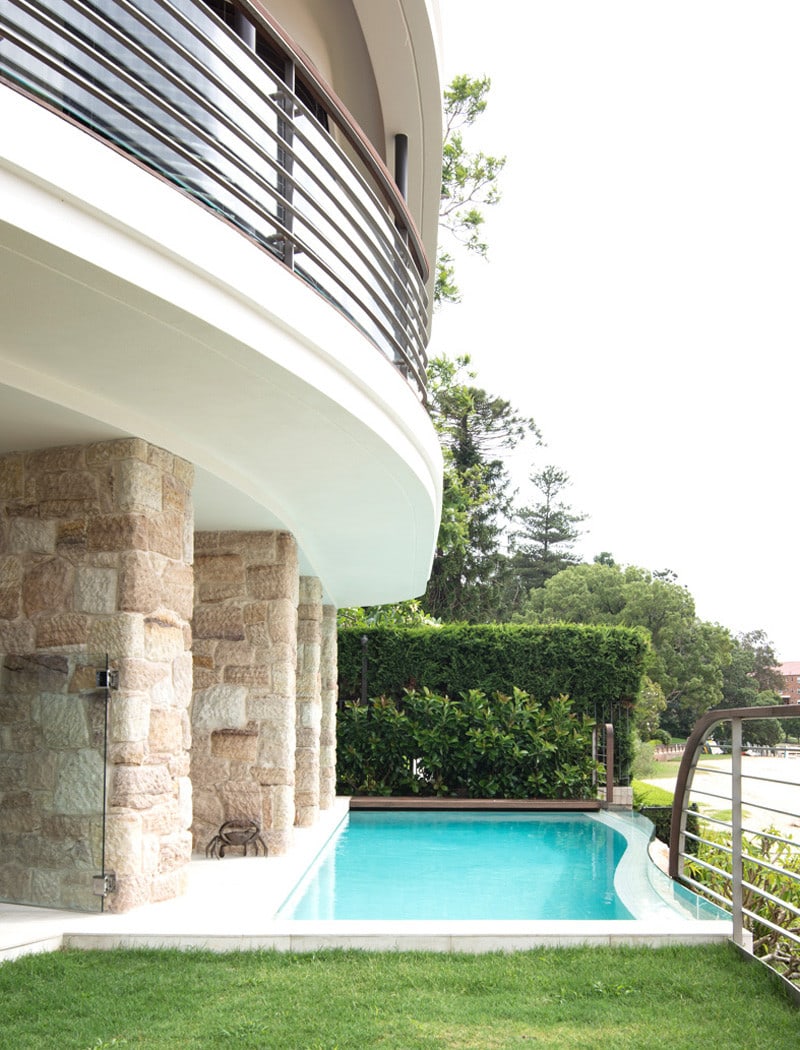
The bead blasted stainless steel balcony railings are a nautical reference to the naval architecture of the 1930s. the low iron glass behind it is to satisfy the Building Code of Australia.
© Edward Birch
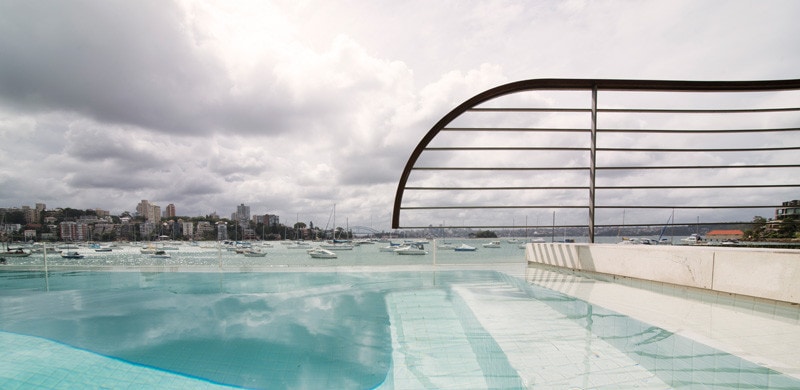
Sydney Harbour’s water continues in the white tiled swimming pool, a glass splash protection screen limits any pool water overflow onto the public beach
© Edward Birch
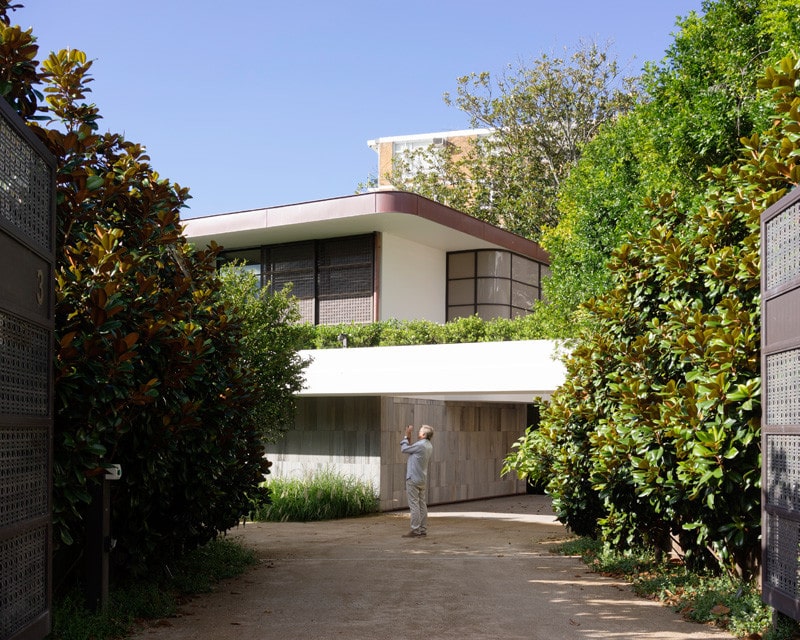
The gravelled entry drive splits to the garage on the right and the entry court on the left. The timber wall cladding conceals a garage door and the old brick façade of the house.
© Justin Alexander
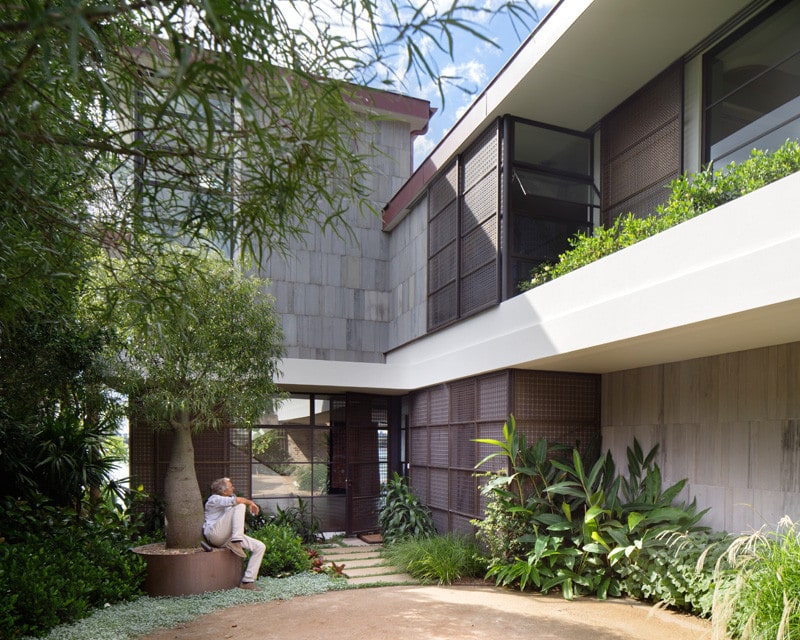
Once a barren parking area, the entry courtyard is now a densely landscaped garden with bottle trees and garden gnomes.
© Justin Alexander
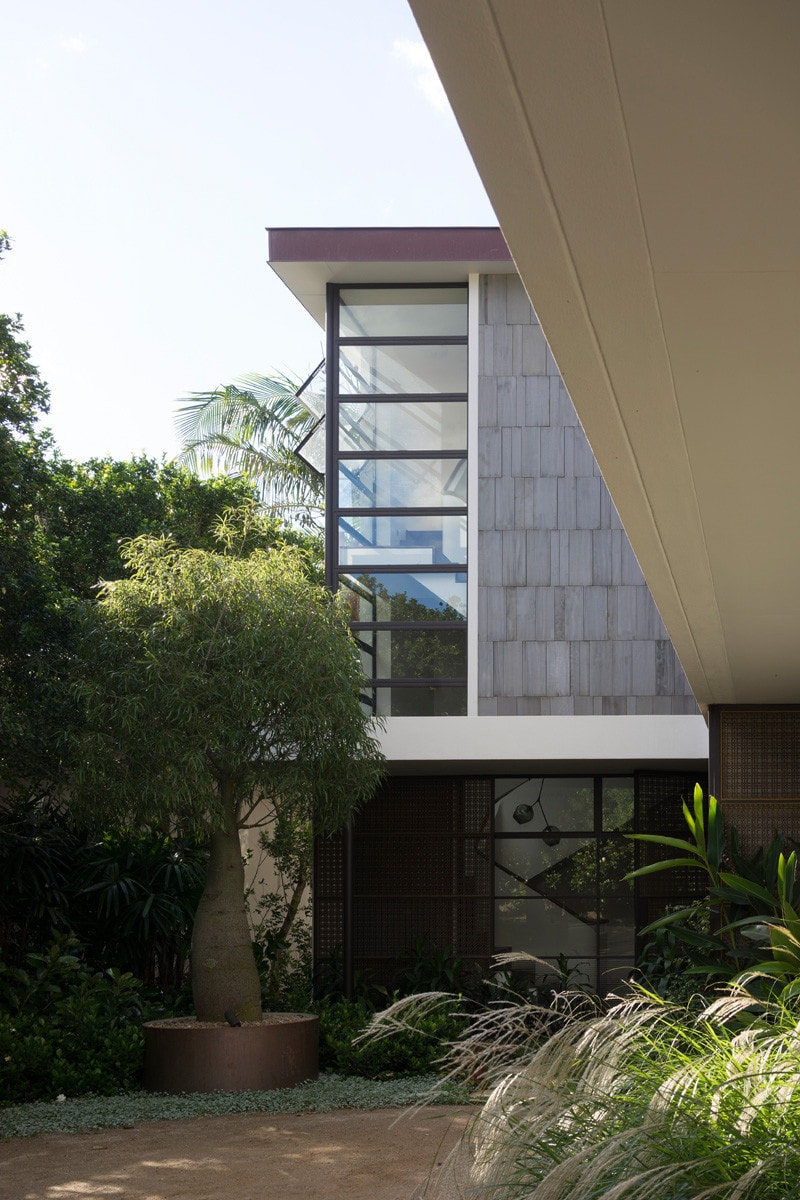
Built only a few years after Walter Gropius’ s Fagus factory with its famous glass stairs, this stair tower now extends to the roof terrace with new steel windows.
© Justin Alexander
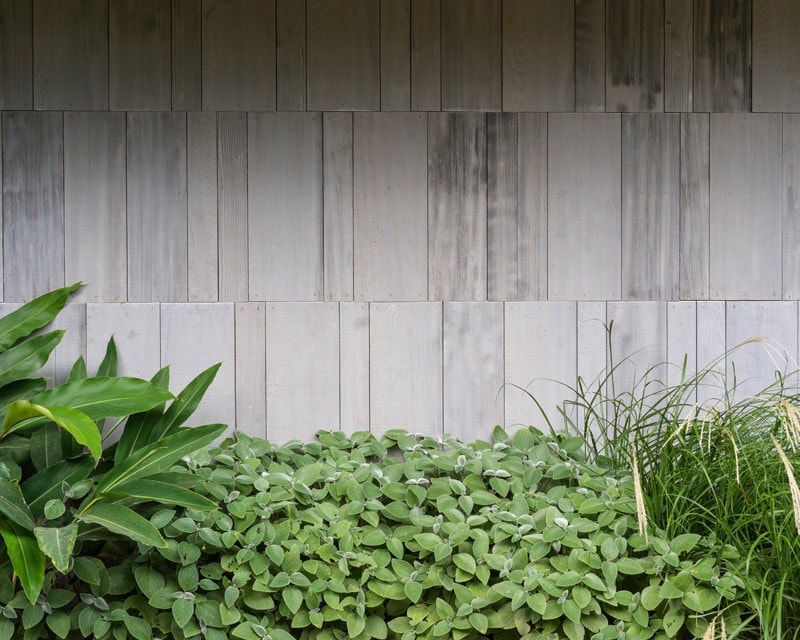
The wall cladding is composed of three sizes of western red cedar panels with a Porter’s grey timber stain, specially mixed for the project.
www.porterspaints.com
© Justin Alexander
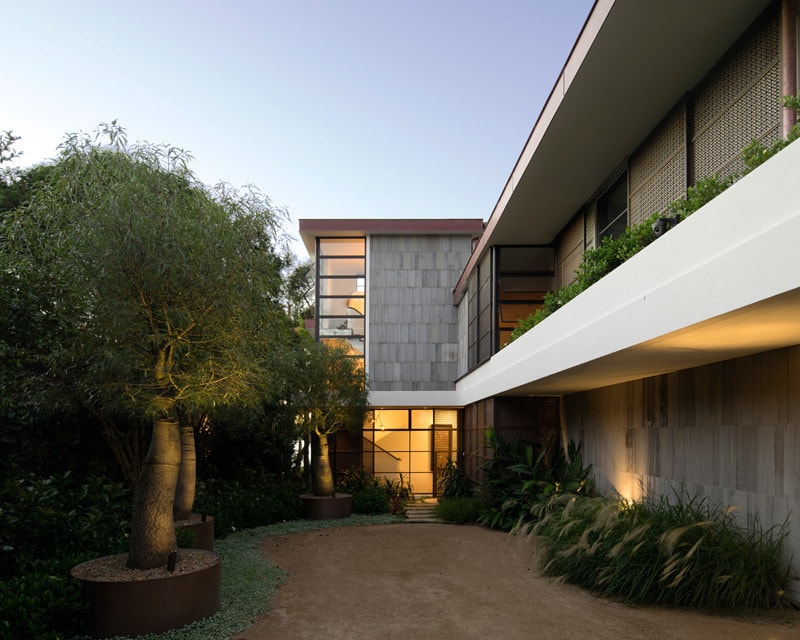
Steel windows and woven brass screens provide an open feeling and privacy as well.
www.sky-frame.ch
© Justin Alexander
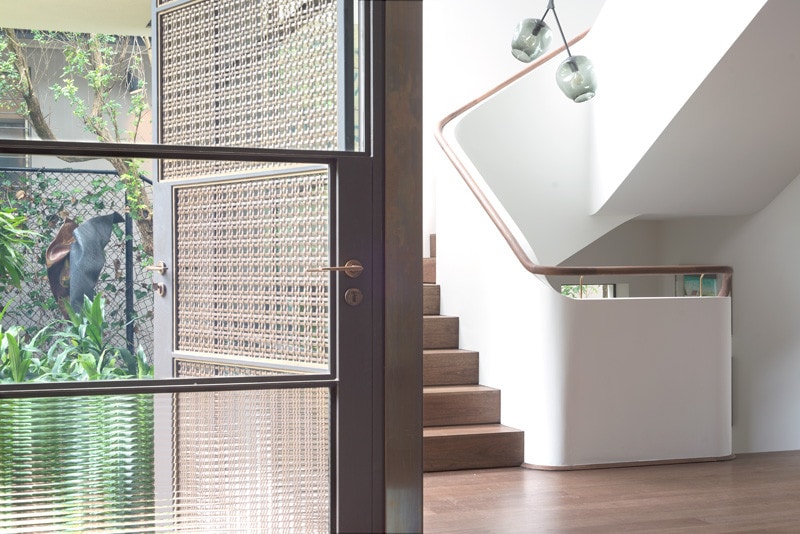
The entrance hall is bathed in light from the stairwell both day and night.
© Edward Birch
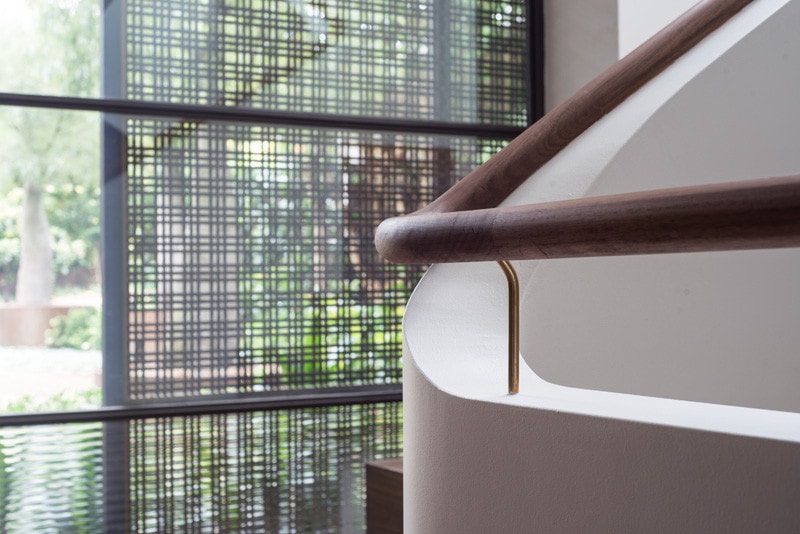
A timber handrail and masonry parapet follow the stair effortlessly, as if they had been formed with modelling clay.
© Edward Birch
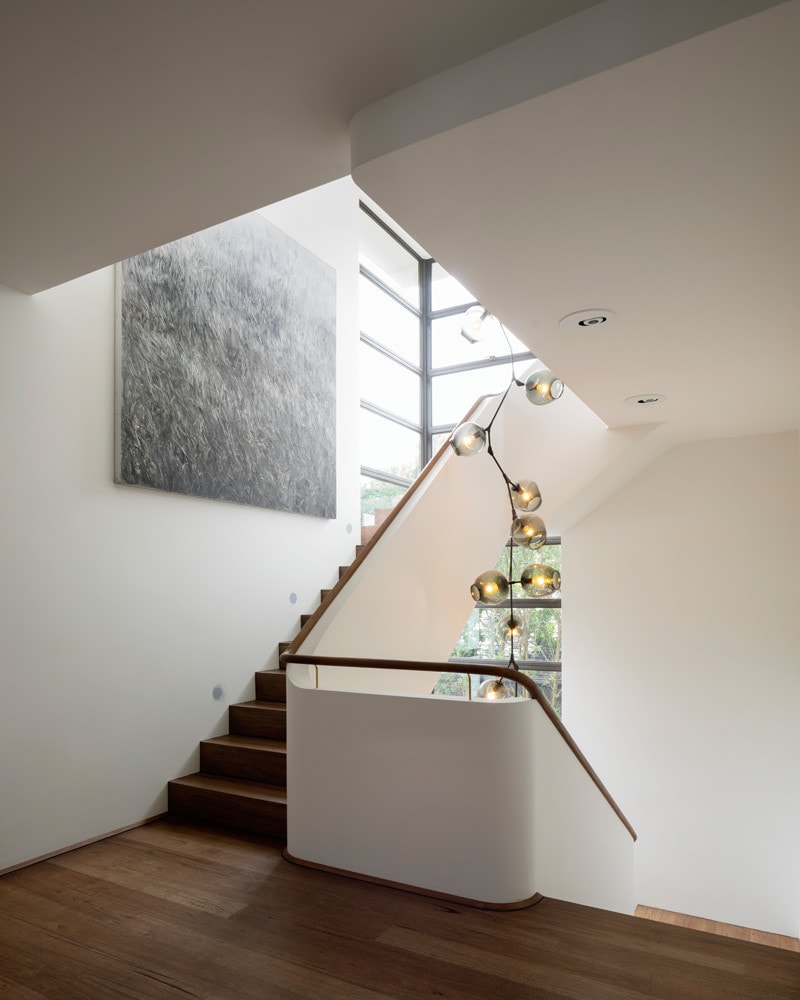
The seven metre tall Lindsey Adelman chandelier dominates the stairwell. Light projectors, concealed in the suspended ceiling, illuminate the artwork.
www.lindseyadelman.com
© Justin Alexander
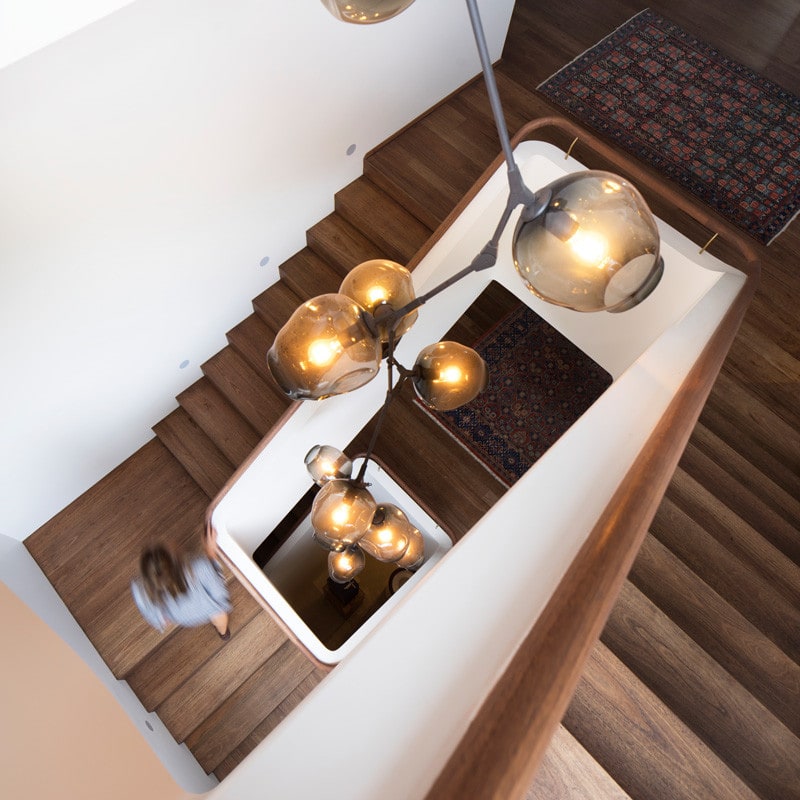
Four storeys high, the stair has a solid Blackbutt hardwood finish, with a moderate stain finish.
© Justin Alexander
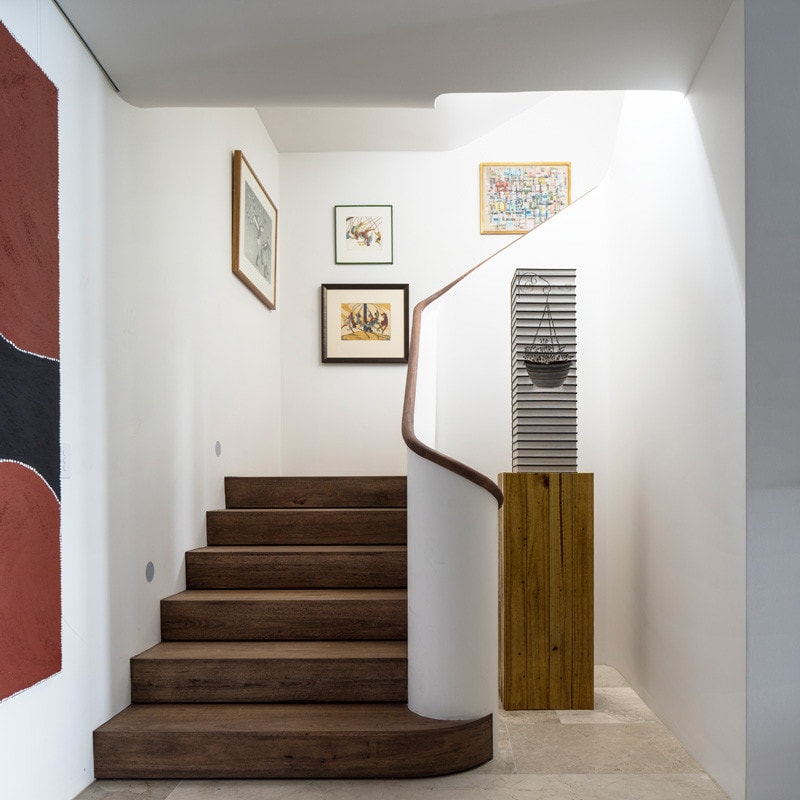
The vertical gallery of paintings terminates at the bottom of the stairs with a sculpture.
© Justin Alexander
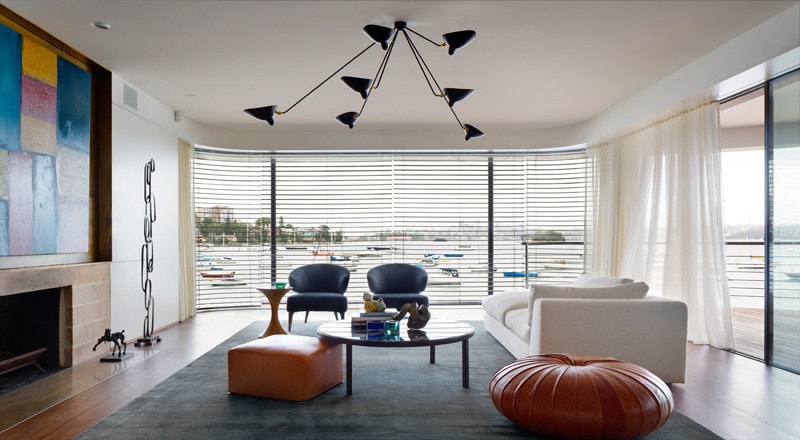
Nearly floating in Double Bay and Sydney Harbour, the living room is a collection of furniture classics, lighting icons and worldly artwork.
© Justin Alexander
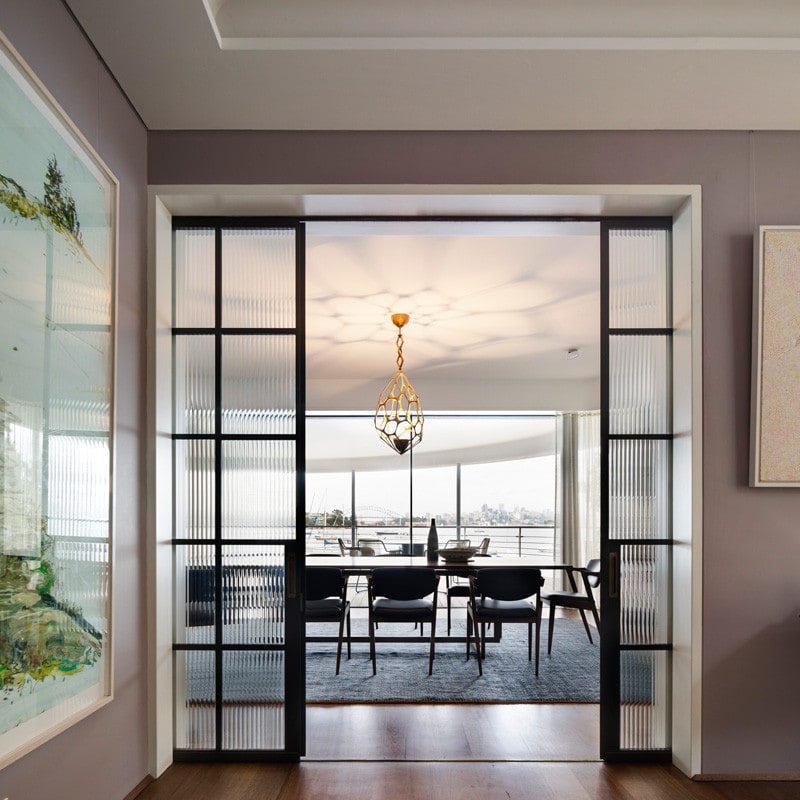
Brasilian ribbed glass in steel framed doors frame the jewellery inspired Herve van der Straeten lustre.
www.vanderstraeten.fr
© Justin Alexander
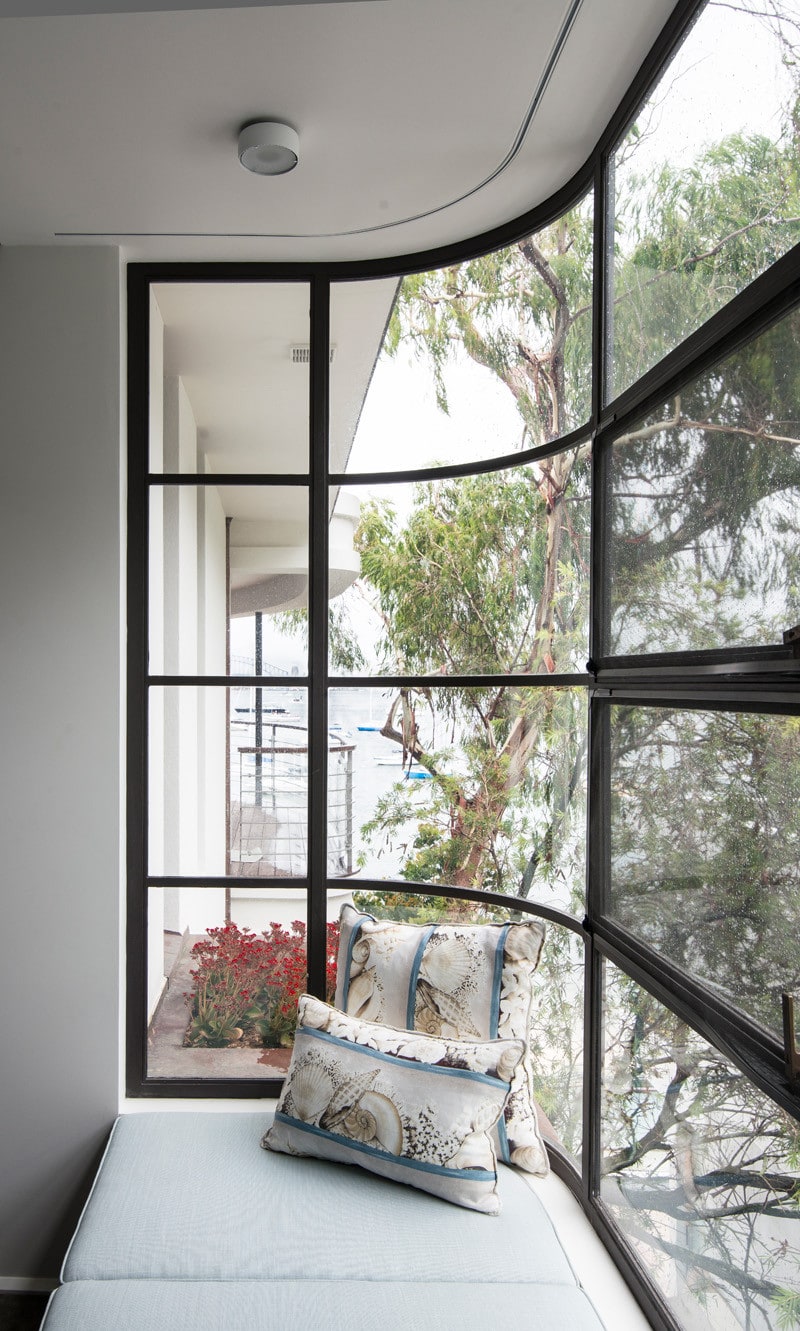
Bay windows have expanded the existing house sideways, providing side viewing lines to Double Bay and Sydney Harbour
© Edward Birch
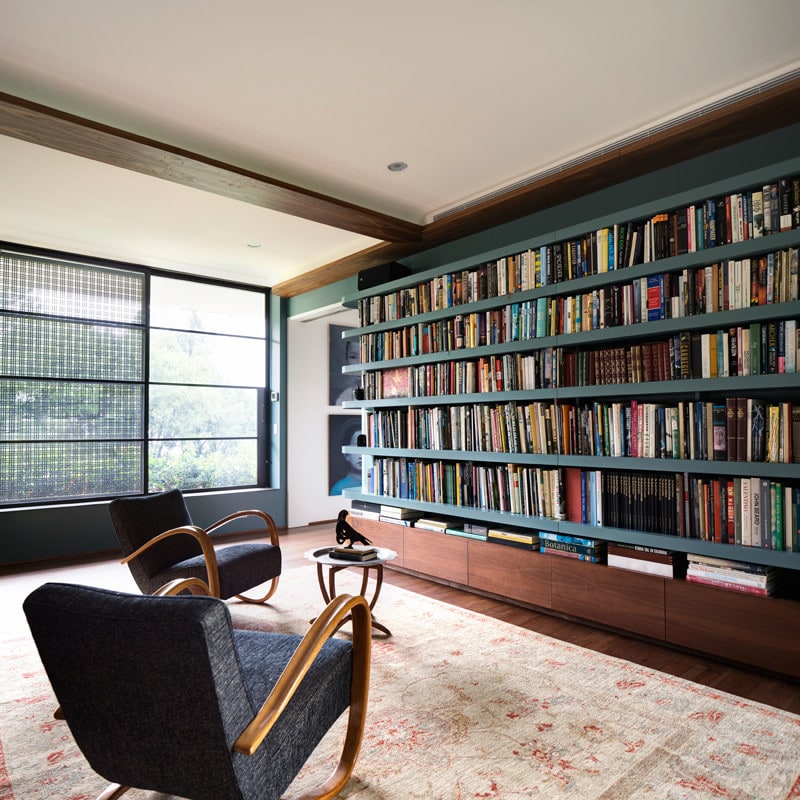
1930s Halabala [ www.designaddict.com/atlas/designers/Jindrich-Halabala/ ] reading chairs contemplate the densely packed library.
© Justin Alexander
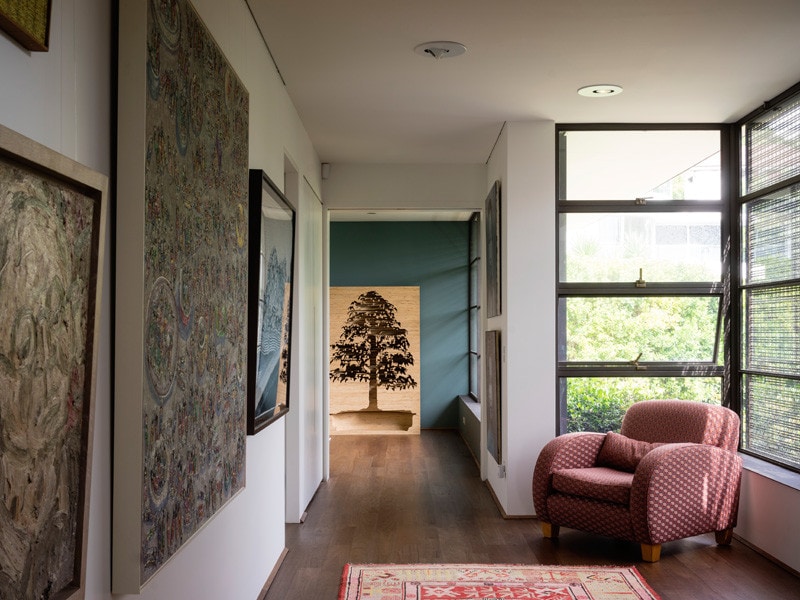
The horizontal gallery accessorised with painting suspension rails and flush ceiling light projectors.
© Justin Alexander
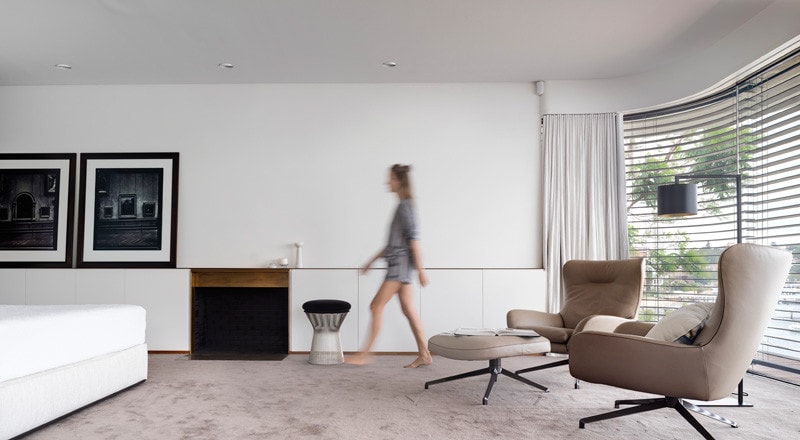
In the master bedroom, surrounded by a bronze finish brass mantelpiece, a discrete fireplace is a counterpoint to the frameless glass wall facing the Sydney Harbour.
© Justin Alexander
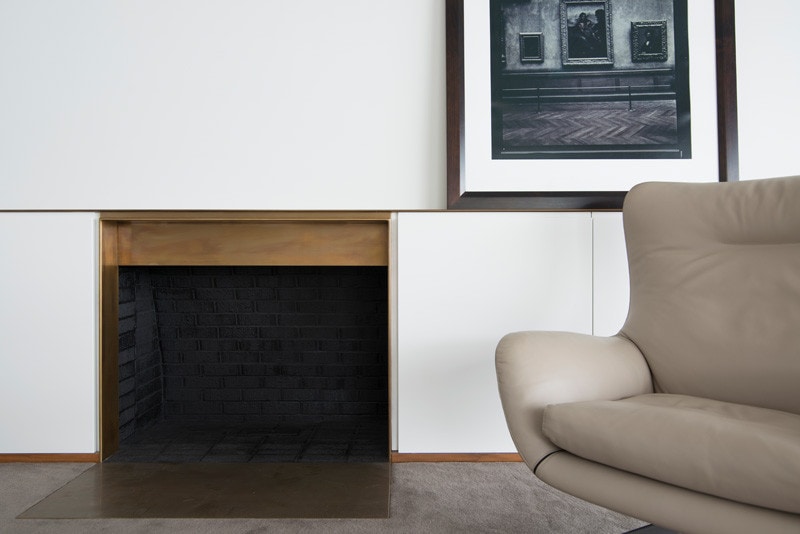
© Edward Birch
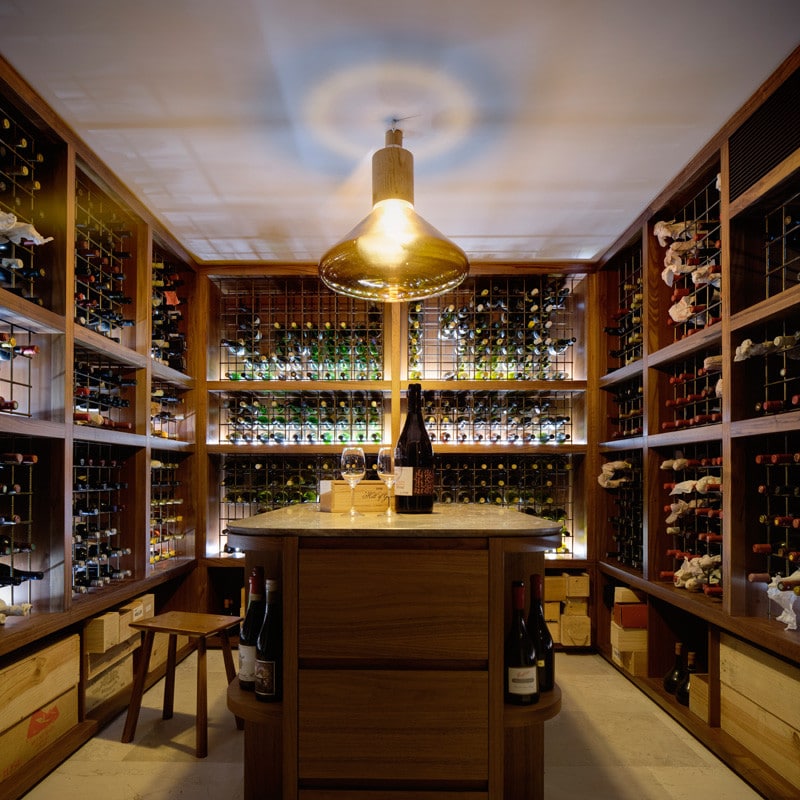
Brokis light pendant with Cognac glass colour suitable for a wine cellar. Joinery by Correlli Joinery:
www.brokis.cz
corellijoinery.com.au
© Justin Alexander
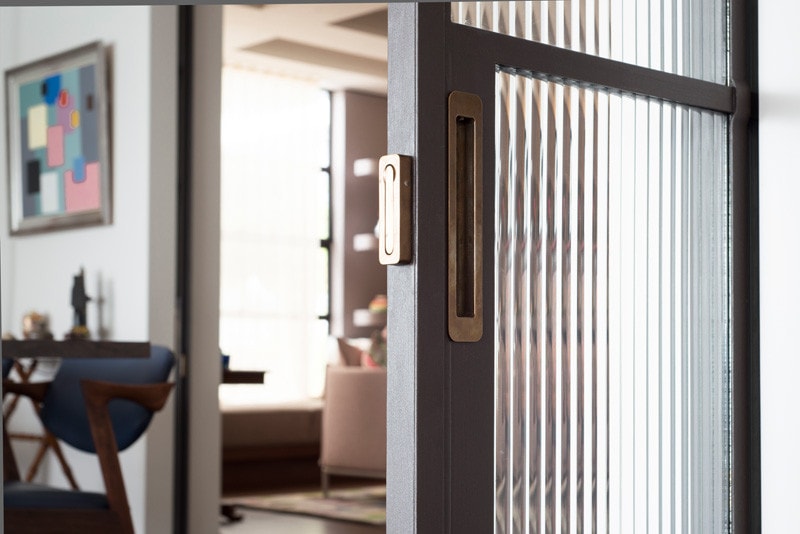
Bronze finish hardware on micaceous painted steel doors. Narrowline glass imported from Brasil.
© Edward Birch
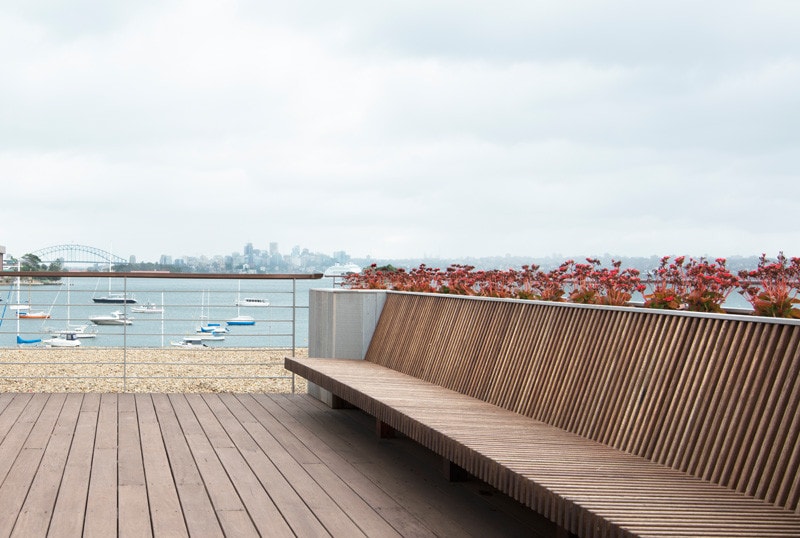
The seat made of hardwood decking board ready for the frequent fireworks over Sydney Harbour.
© Edward Birch