





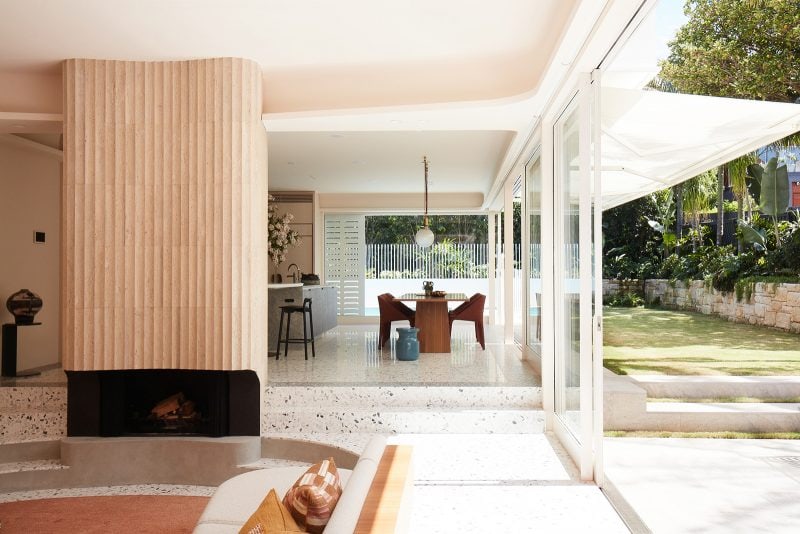
Hearth in the Well
Architects are often asked to play ‘musical chairs’ on houses that need to be refreshed to reflect today’s standards. For this home, there was no requirement to increase the envelope of the building; instead, the young family requested a more strategic planning approach, one that would make their existing space more cohesive, functional, and attractive.
Built in the Australian federation period of the early 1900s, the original house had received substantial additions in the early 2000s. Provided, as these additions were, by a brilliant architect, the newest Luigi Rosselli Architects renovations show respect for the pedigree of the external design, with only a few minor ‘nips and tucks’: a new balcony to the front of the house, a new set of steel sliding doors to the rear, a new pool, and the relocation of garage from the centre of the ground floor living spaces to the basement level.
Internally, the family opted for changes that are both strategic, and reflective of their lifestyle. Relocating the position of the garage assisted in improving the natural flow of the activities of daily life for the family, moving seamlessly from one end of the ground floor to the other. While the new sliding doors to the rear facilitated the connection of the house to the sunny garden beyond the walls.
Externally, a new pool replaces a far larger, elevated pool that dominated the north facing garden. Opting for a smaller pool design allows for the expansion of the garden and improves its functionality overall. With the help of landscape architect, Myles Baldwin, the garden has been designed to offer a sense of being both creatively fresh and well established.
Another strategic change can be seen in the redesign of the centrally located stair, and the rabbit warren of internal laundry, linen storage, and corridors. From this cluster of poorly connected rooms, a single space, two storeys high and flooded with light from a skylight in the roof has been created. Inserted into the space is a sinuous stair that provides an simple and inviting connection to each level of the home; a gentle ascension and descension rather than a scramble and a clamber. The stairwell is also now ‘the eye of the cyclone’ for a family with four young kids, all the rooms now converge into that central space.
Not far from the stairwell lies another well. The central focus for family relaxation is a sitting room in the form of a sunken lounge that occupies the space vacated by the old garage, a couple of steps down from the connecting hallway, and four steps down from the open plan kitchen/dining space. Within this sunken lounge area, a fireplace hearth is the point of attraction, a symbol of domestic warmth and peace.
The actions of sinking into the comfort of the sunken lounge after a family meal, of dozing in front of an open fire surrounded by your kin, will leave to the children of this family happy memories of their upbringing in their formative home environment.
Location: Mosman, Sydney NSW
Council: Mosman Council
Design Architect: Luigi Rosselli
Project Architect: Diana Yang
Interior Designer: Arent & Pyke, Sarah Jane Pyke
Builder: Kinn Construction Pty Ltd
Structural Consultant: GZ Consulting Engineers Pty Ltd
Joiner: Corelli Joinery Pty Ltd
Landscaper: Myles Baldwin Design
Stair Construction: S&A Stairs
Fireplace: Kinn Construction & Classic Fires
Joinery Stone Supply: Granite & Marble Works
Photography: Prue Roscoe
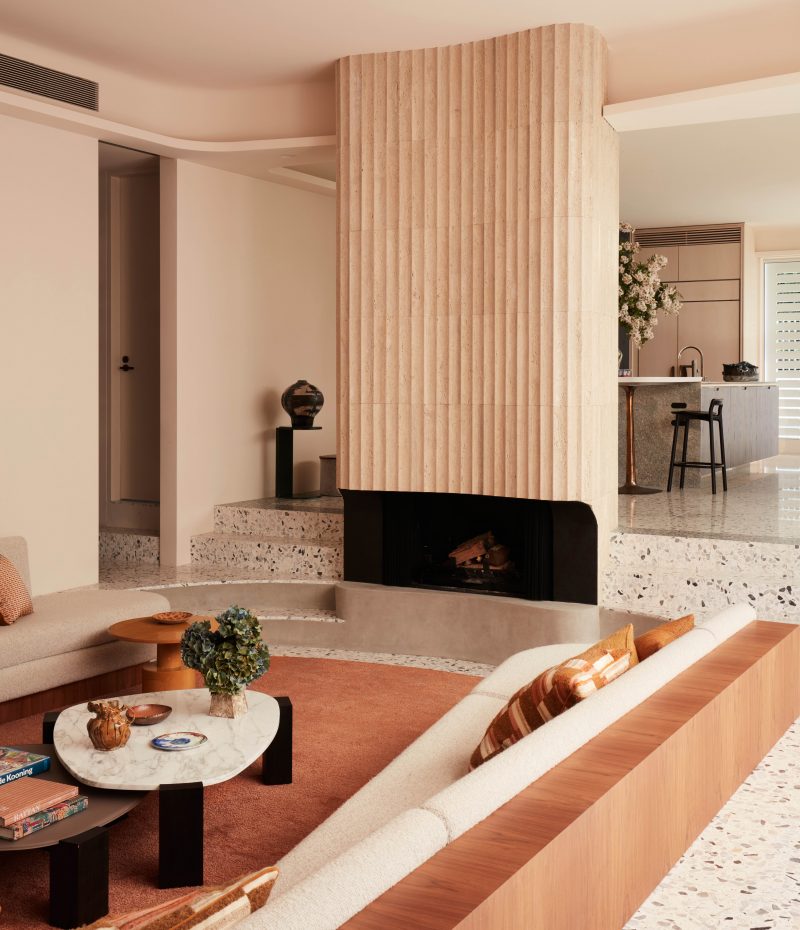
A fireplace hearth in a conversational well
© Prue Ruscoe
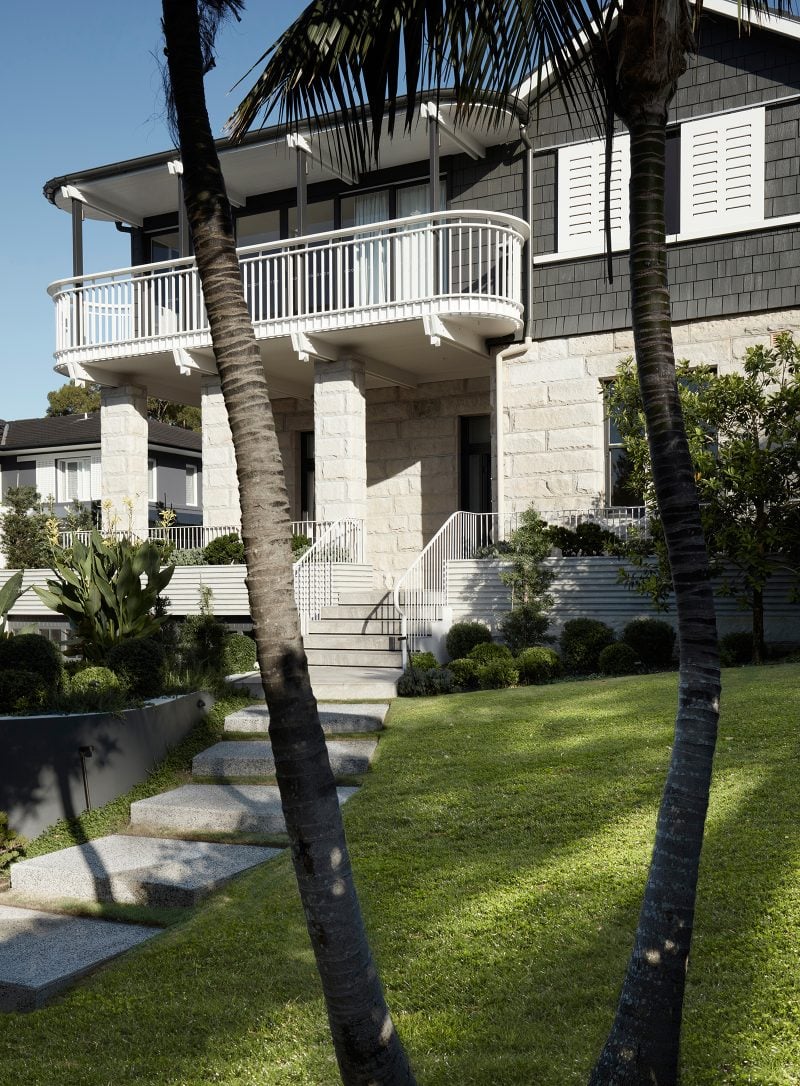
Greeting visitors to this early twentieth century sandstone and shingle home is a twenty-first century balcony addition.
© Prue Ruscoe
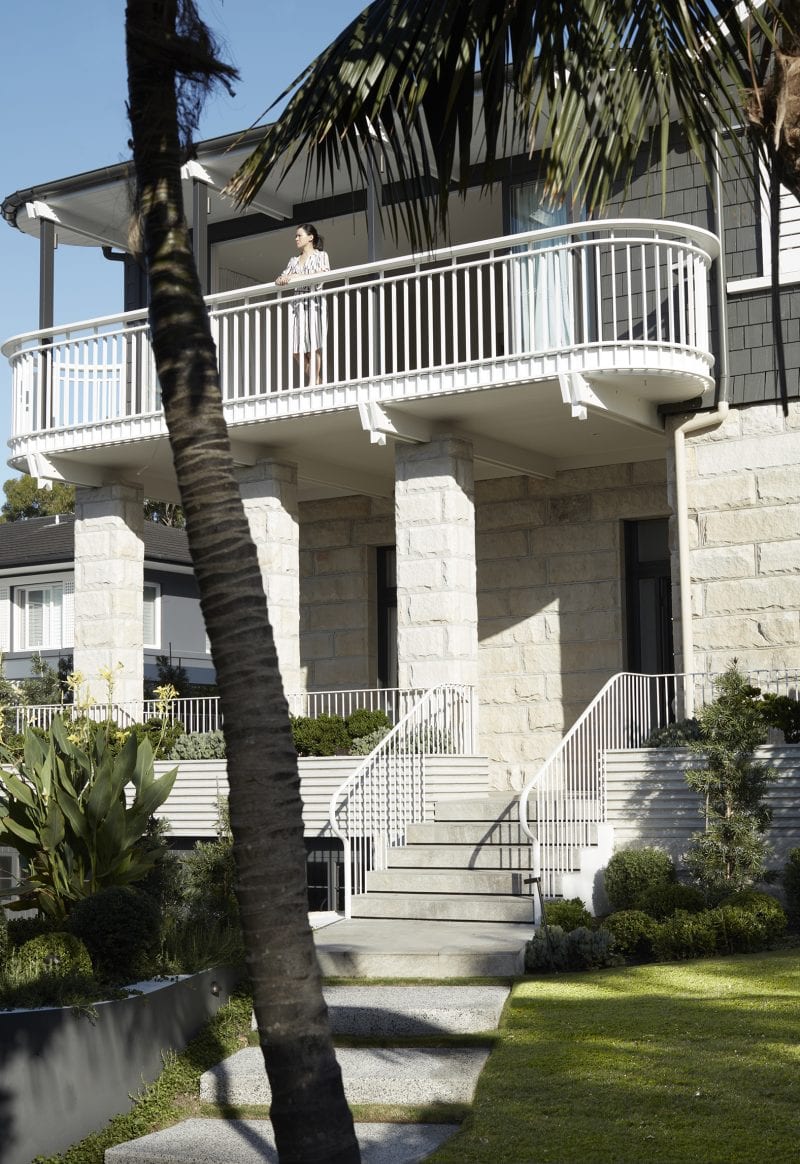
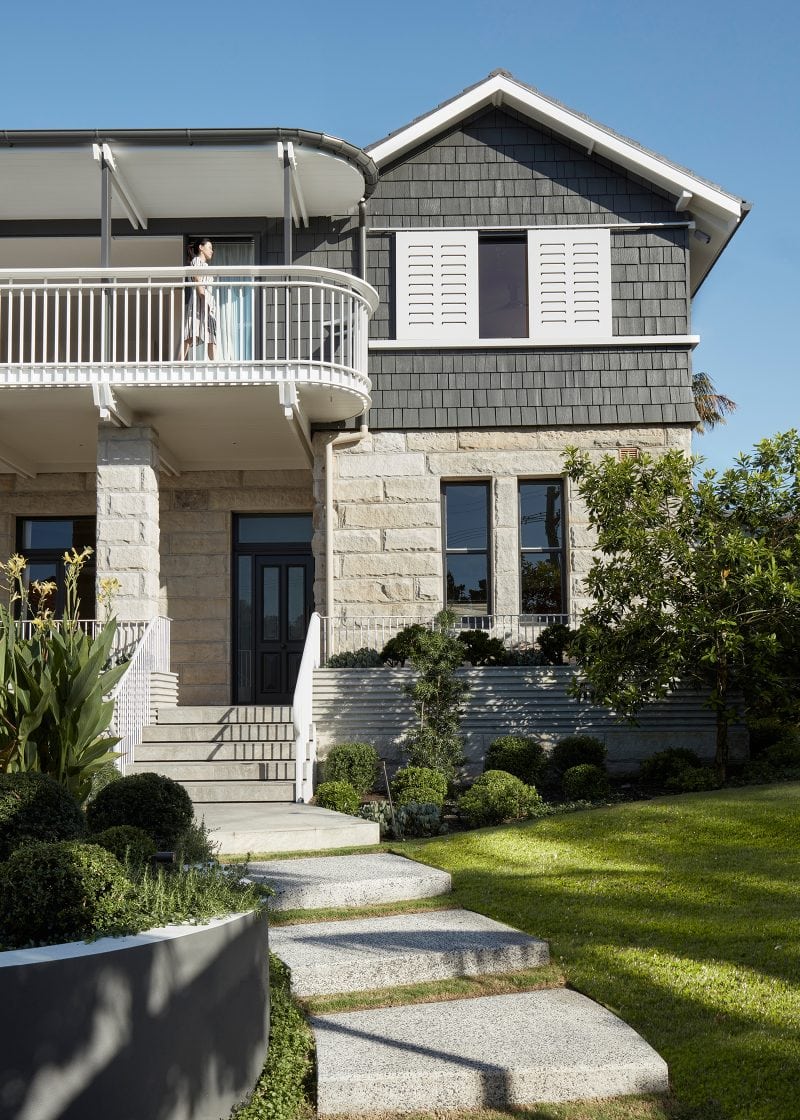
Curved corners to the balcony at the front of the house invite one to rest into them and admire the city views from its extremities.
© Prue Ruscoe
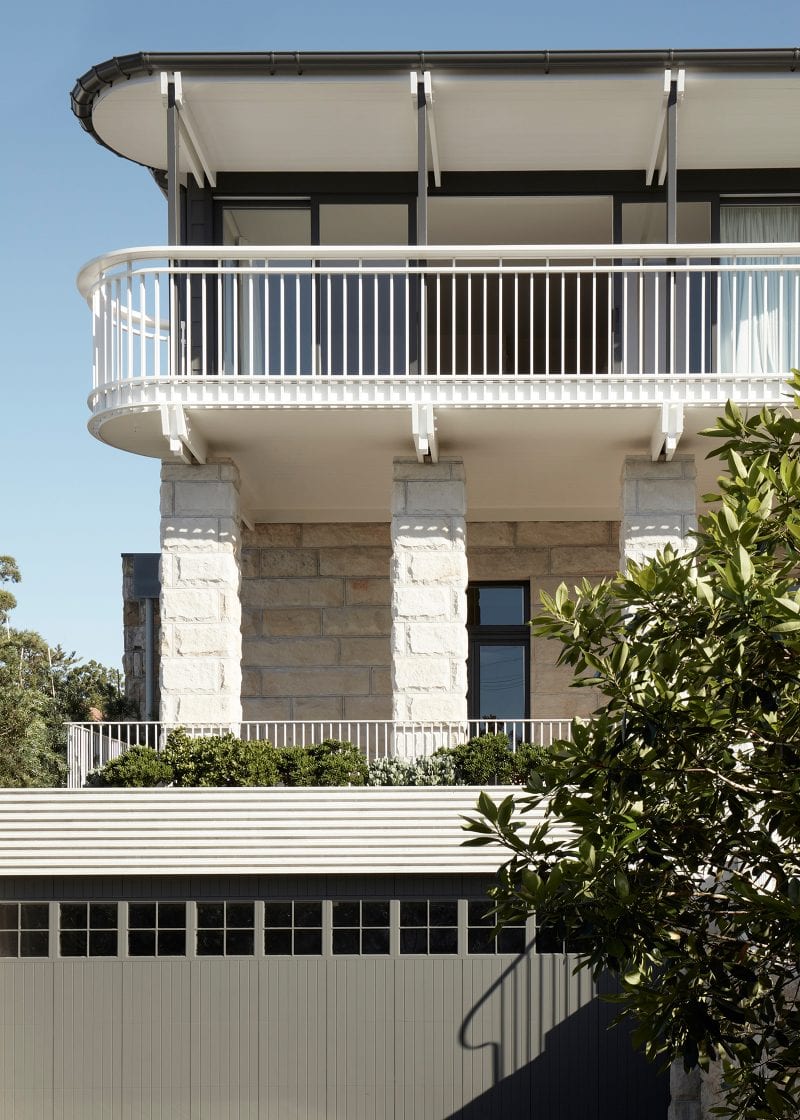
Each material employed is modulated with different textures. For example, the patterning of the off-form concrete takes its inspiration from the Austrian pavilion designed Josef Hoffmann for the Venice Biennale. A structure that can also trace its origins back to the early twentieth century (1913).
© Prue Ruscoe
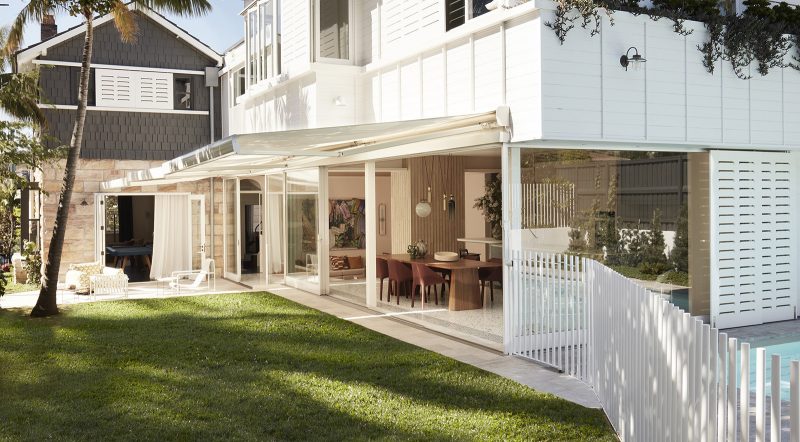
An addition to the rear of property, designed around the turn of the millennium by architect, Virginia Kerridge, were reframed with only minimal changes, such as: the inclusion of new steel windows to maximise the openness of the space, the provision of a couple of shutters to control access to light and shade and the installation of new garden landscaping that follows the stepped levels of the house.
© Prue Ruscoe
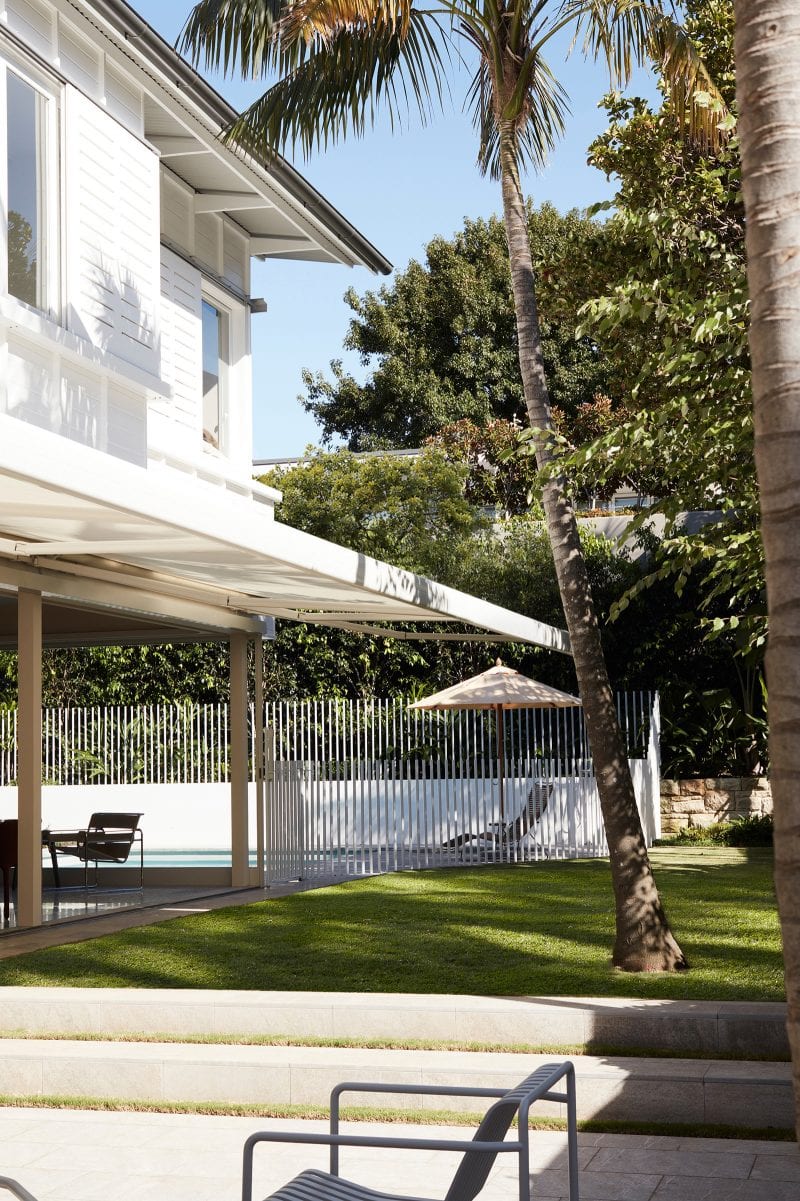
The wide eaves of a tropics inspired Virginia Kerridge design, eye catching awnings, a new swimming pool and spa, and a lush garden dotted with shady palm trees are all elements of a holiday home, despite the urban context.
© Prue Ruscoe
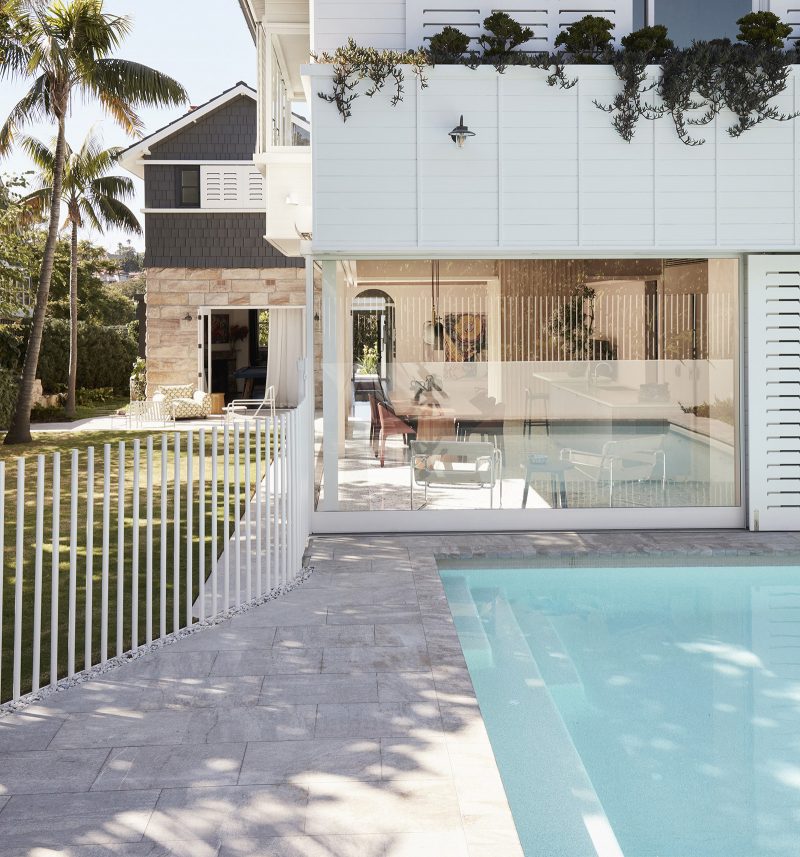
© Prue Ruscoe
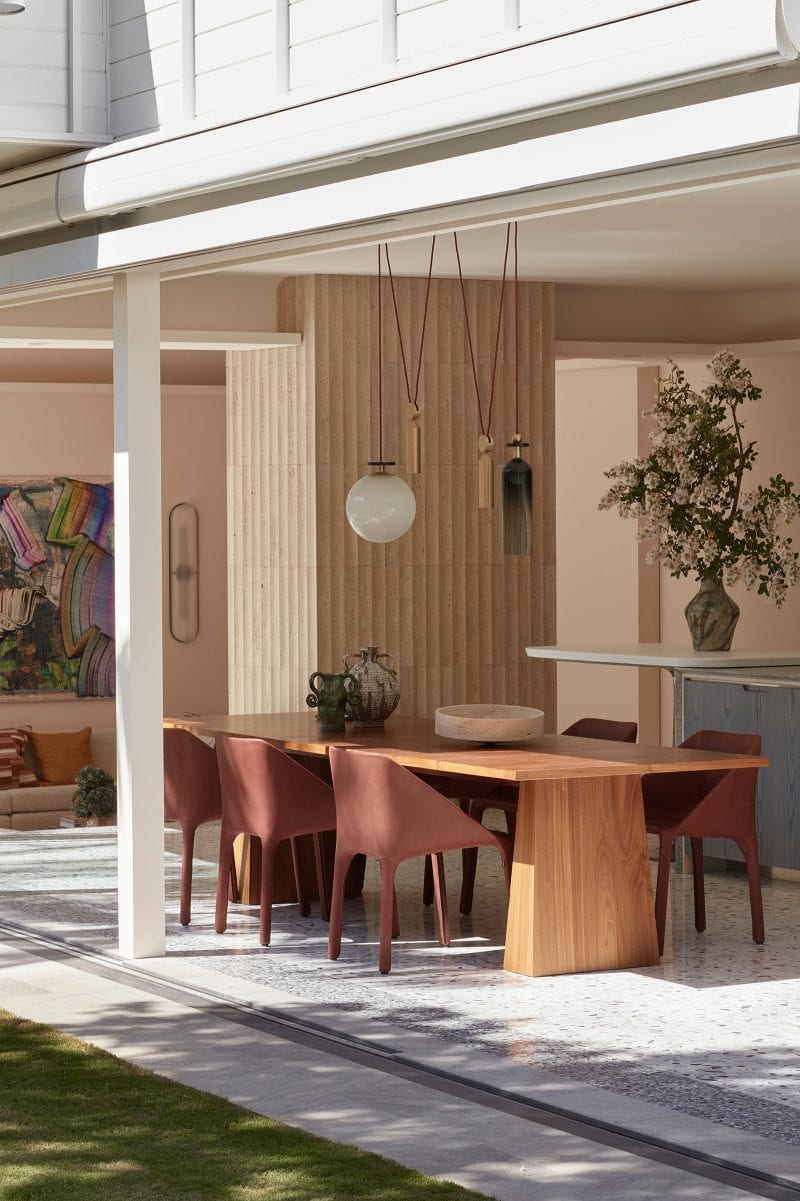
Located at the far end of the house, the kitchen and dining area enjoy level access to the garden. Behind the Ladies & Gentlemen designed ‘Shape Up’ light one can see fluted, silver travertine tiles by Surface Gallery which clad a freestanding wall that separates the dining area from the seating area.
© Prue Ruscoe
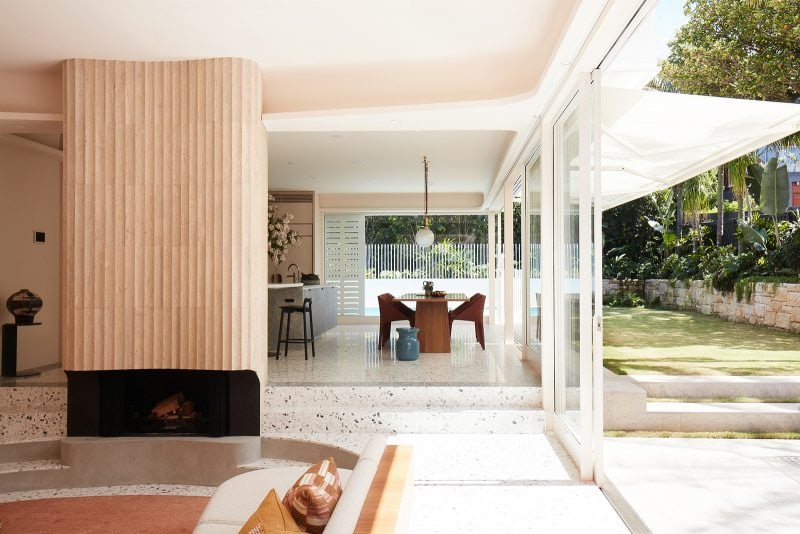
On the other side of the fluted tiled wall, a fireplace has been sculpted to become the focal point of a sunken lounge area.
© Prue Ruscoe
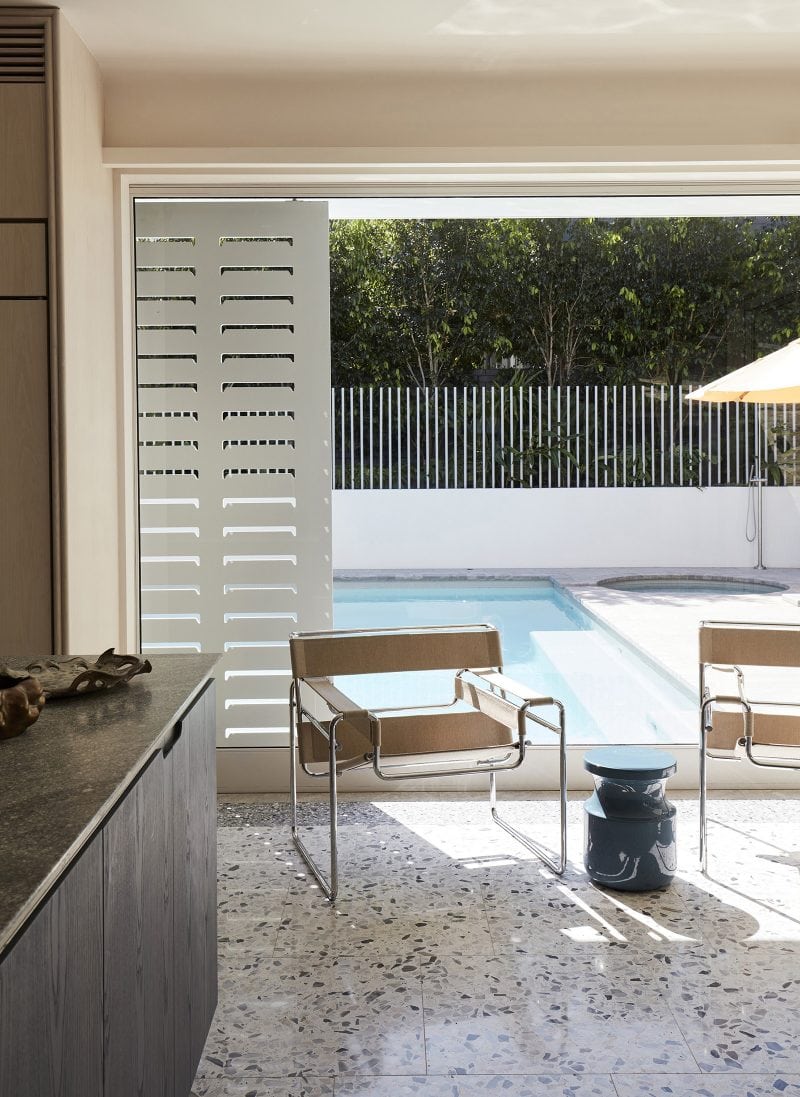
A CNC routed shutter filters the afternoon sun before it enlightens the Italian terrazzo tiles.
© Prue Ruscoe
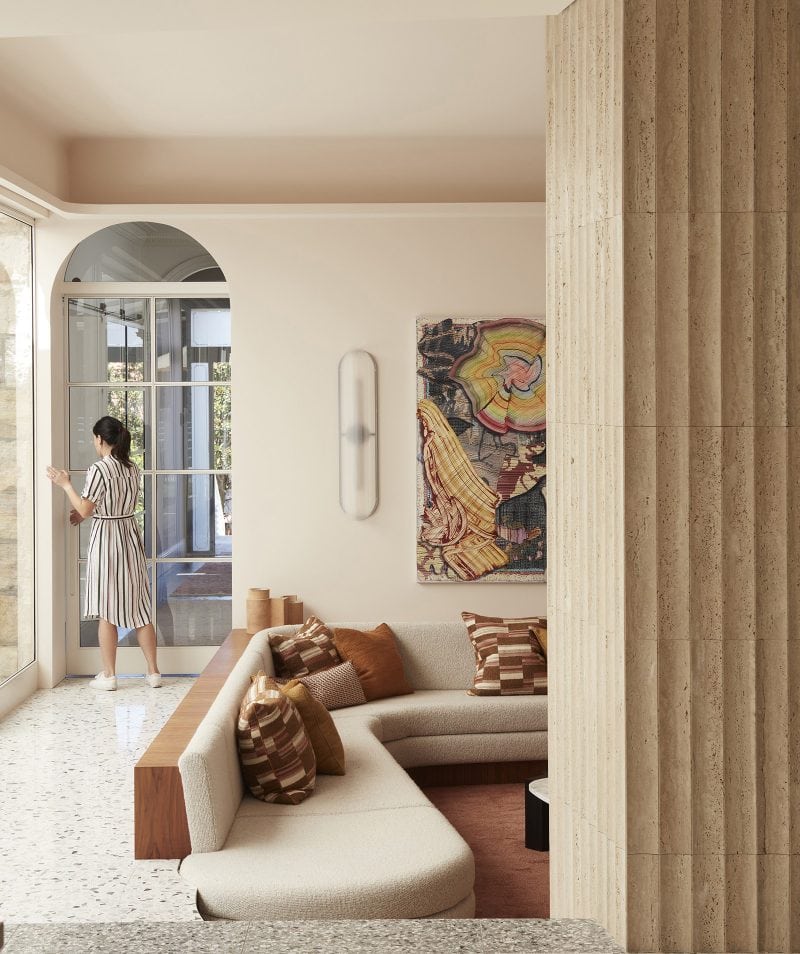
The ‘conversation well’ is furnished with a built-in U-shaped couch, with multiple cushions, pillows and occasional tables. Enough to cater to the sizes and styles of the whole family.
© Prue Ruscoe
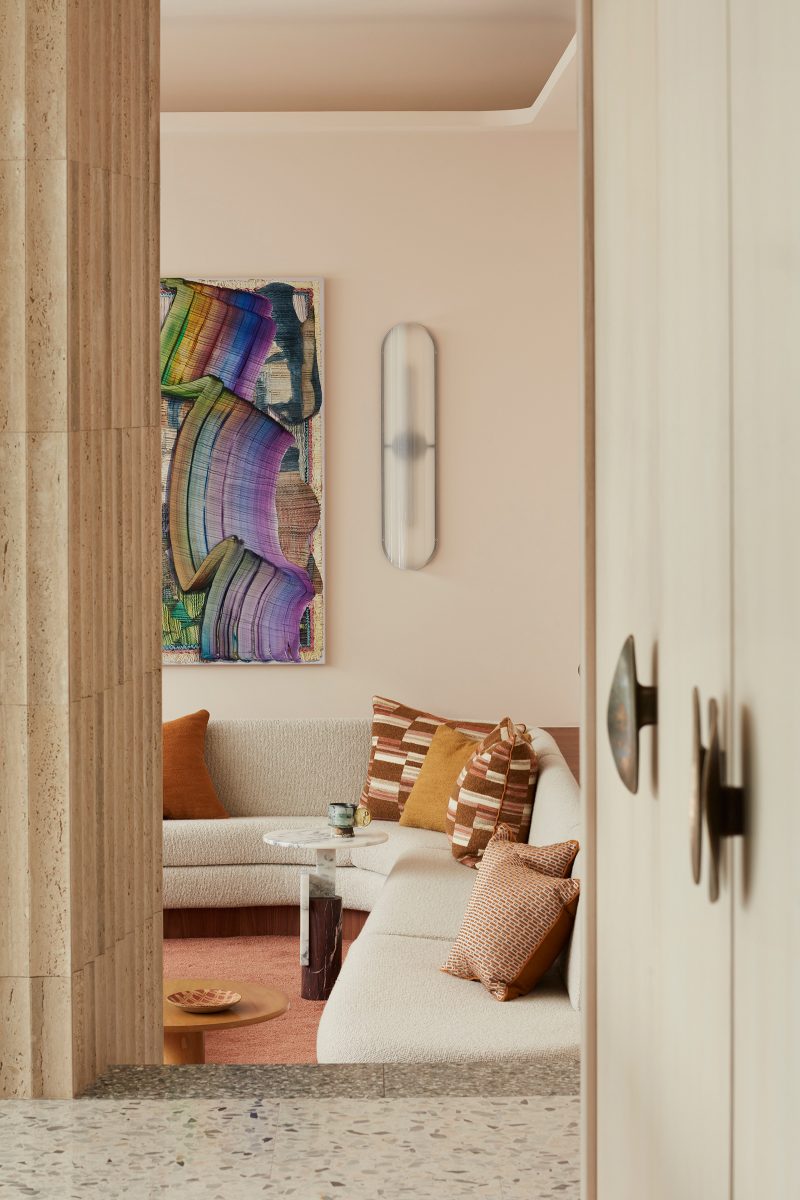
A Gregory Hodge painting can just be seen, peeking out from behind the fluted travertine tiles of the fireplace.
© Prue Ruscoe
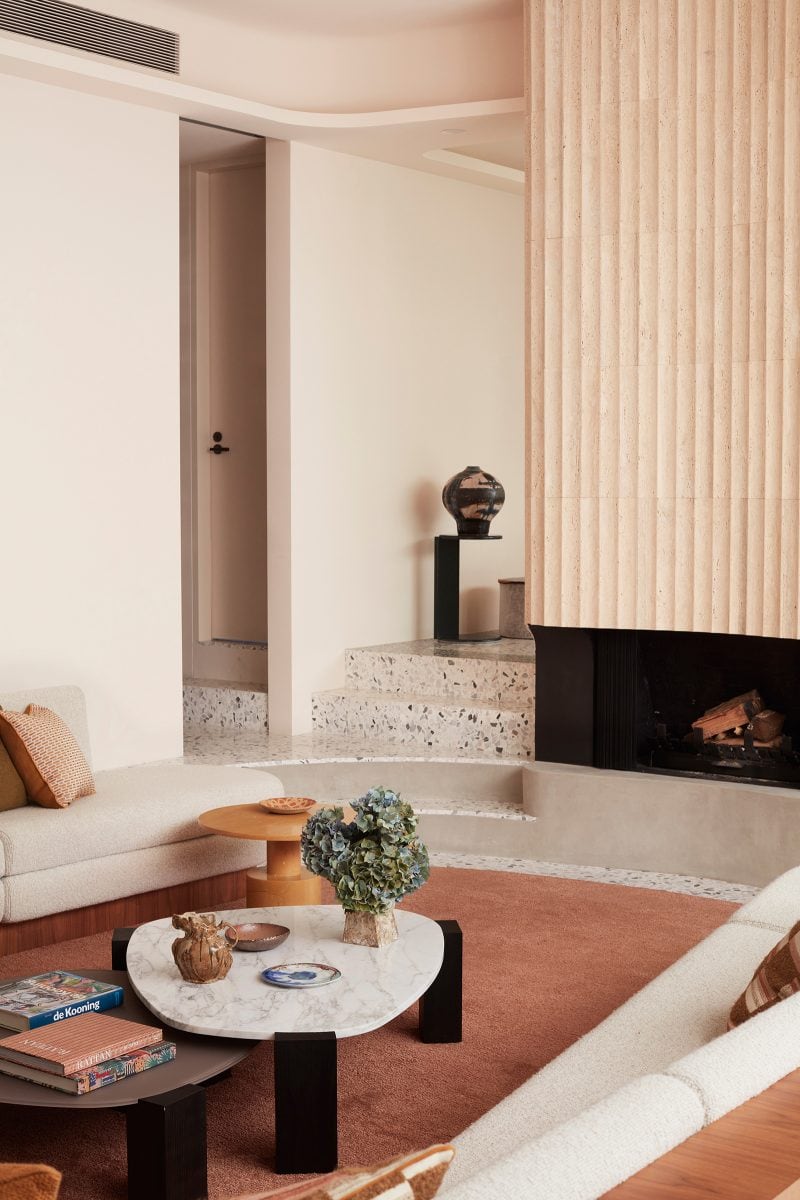
© Prue Ruscoe
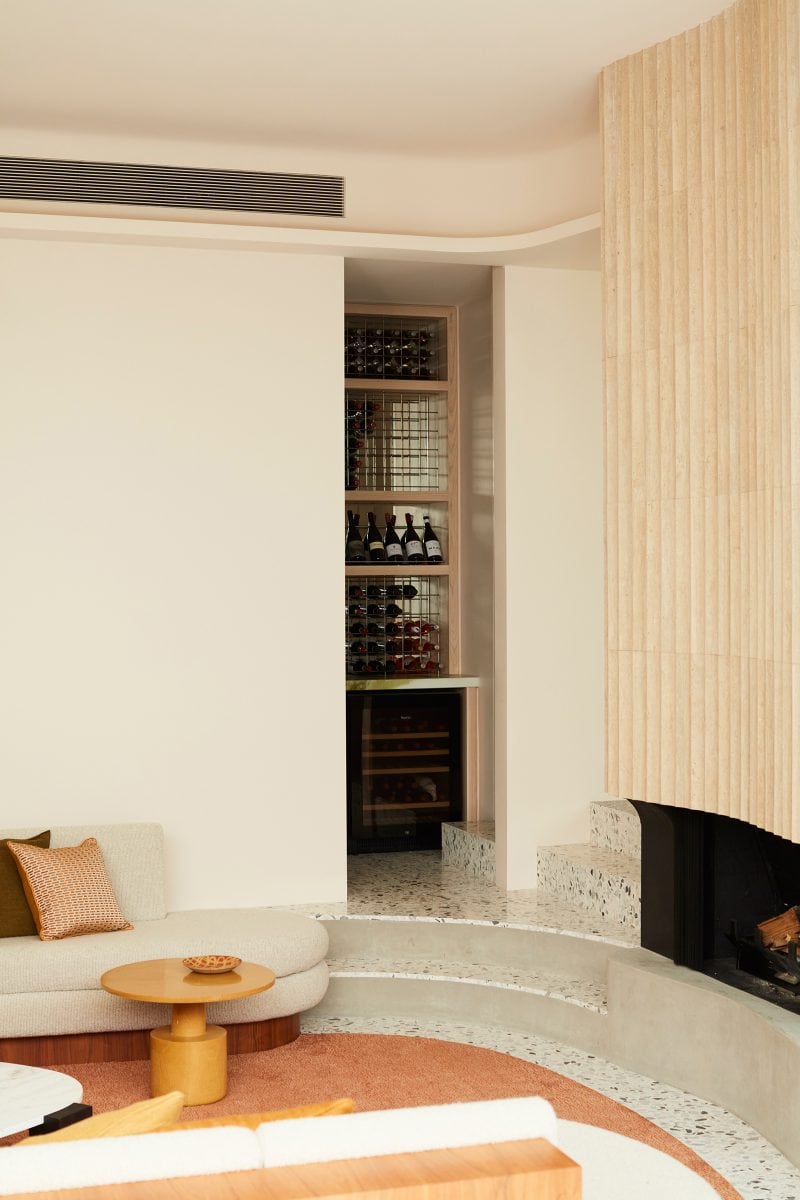
A wine cellar lies close to the lounge area, and multiple occasional tables wait ready for party drinks.
© Prue Ruscoe
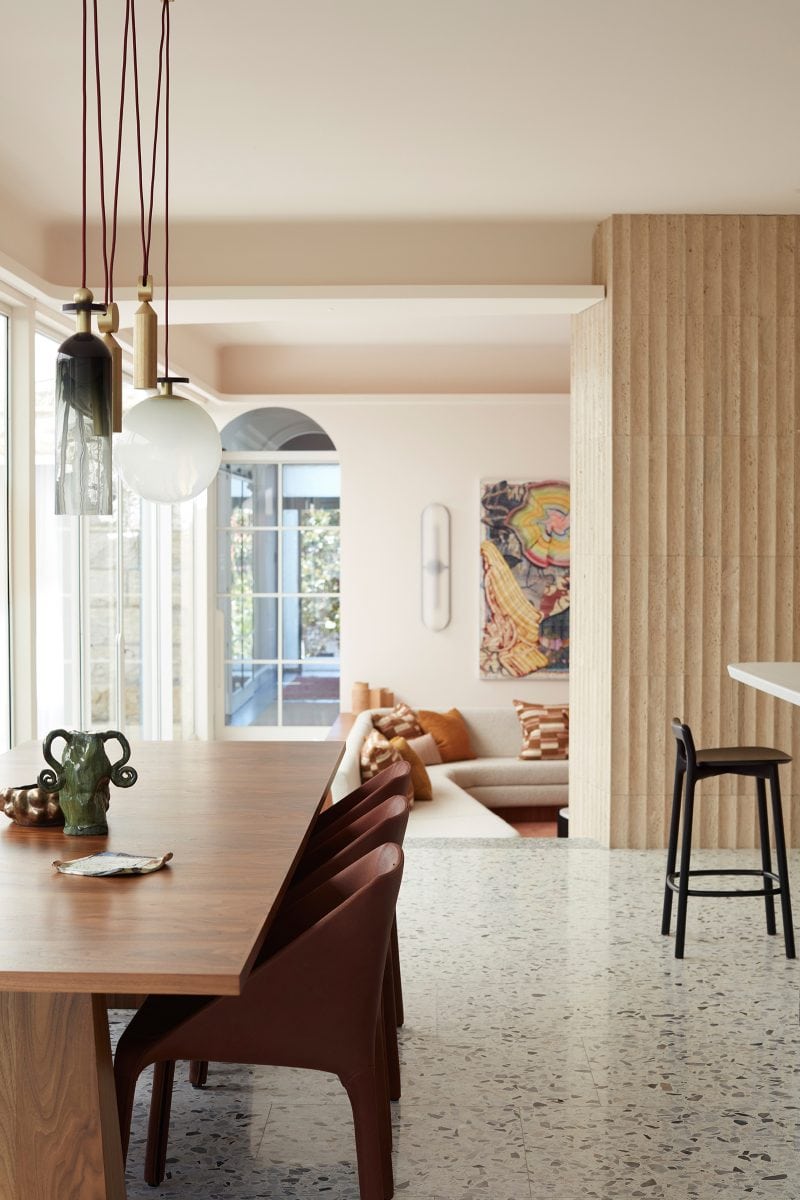
© Prue Ruscoe
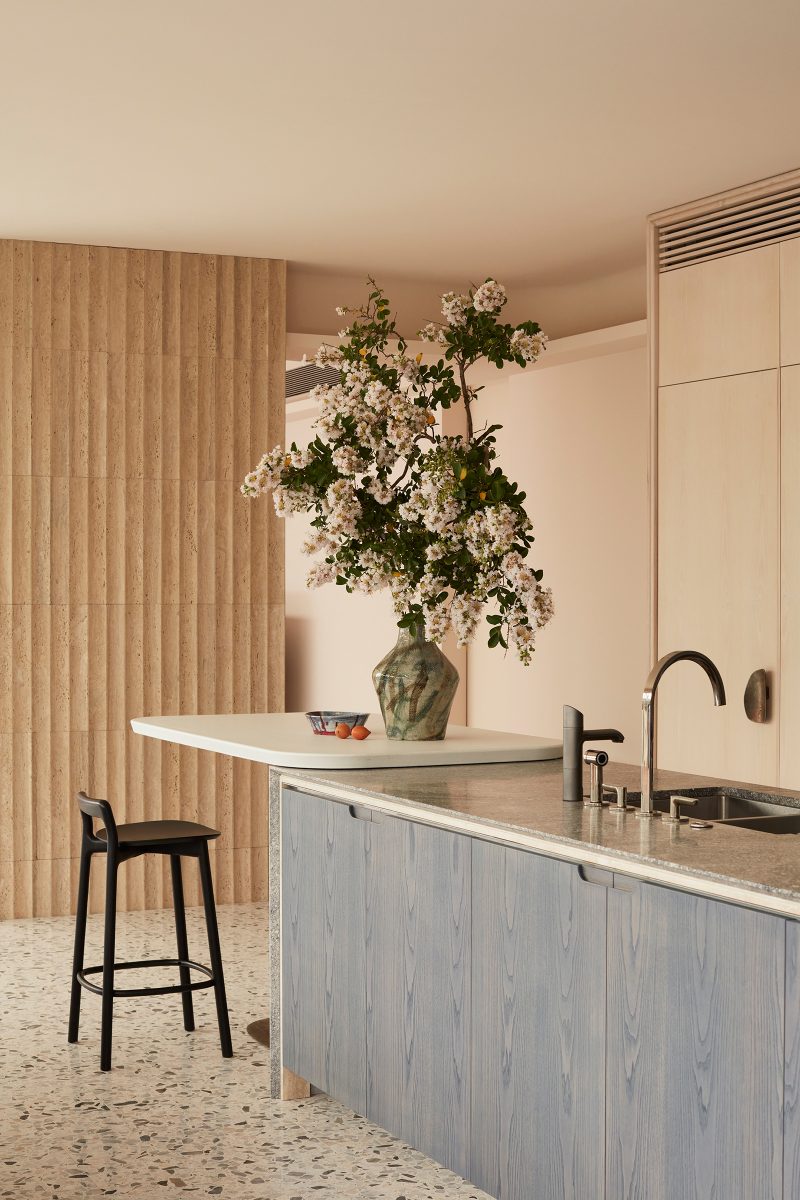
© Prue Ruscoe
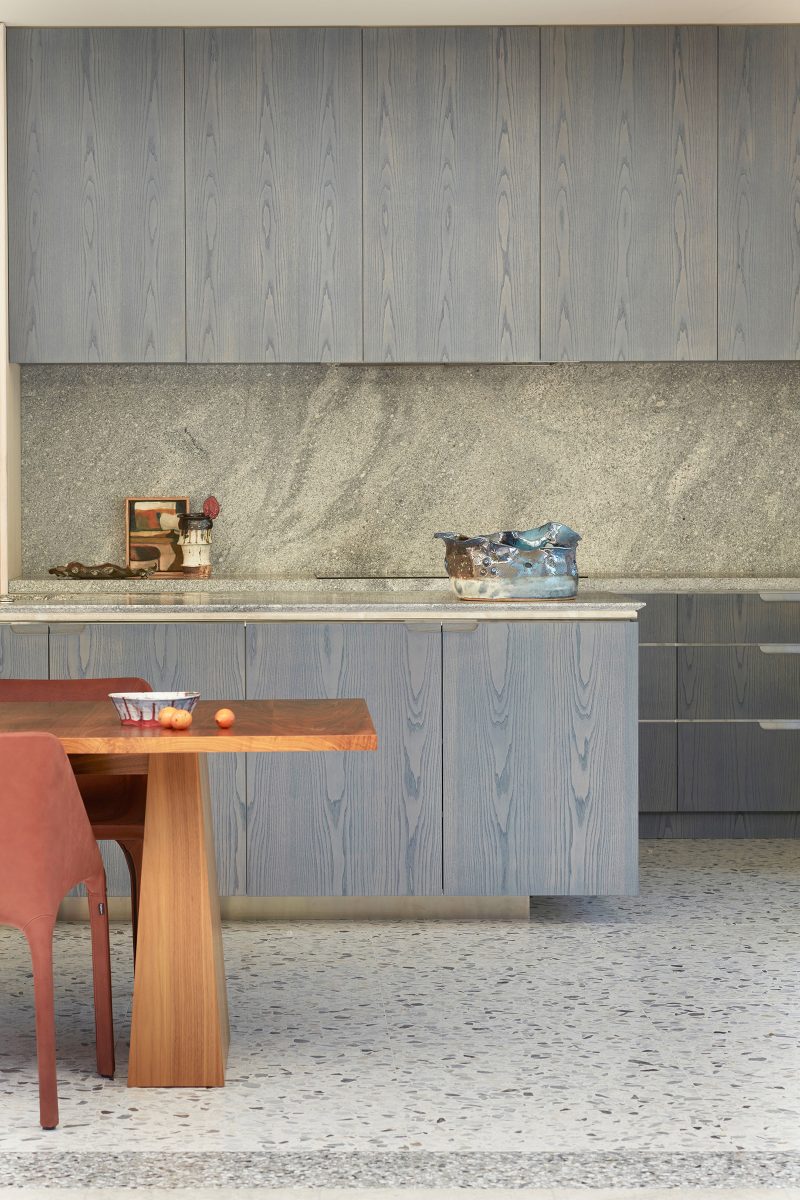
© Prue Ruscoe
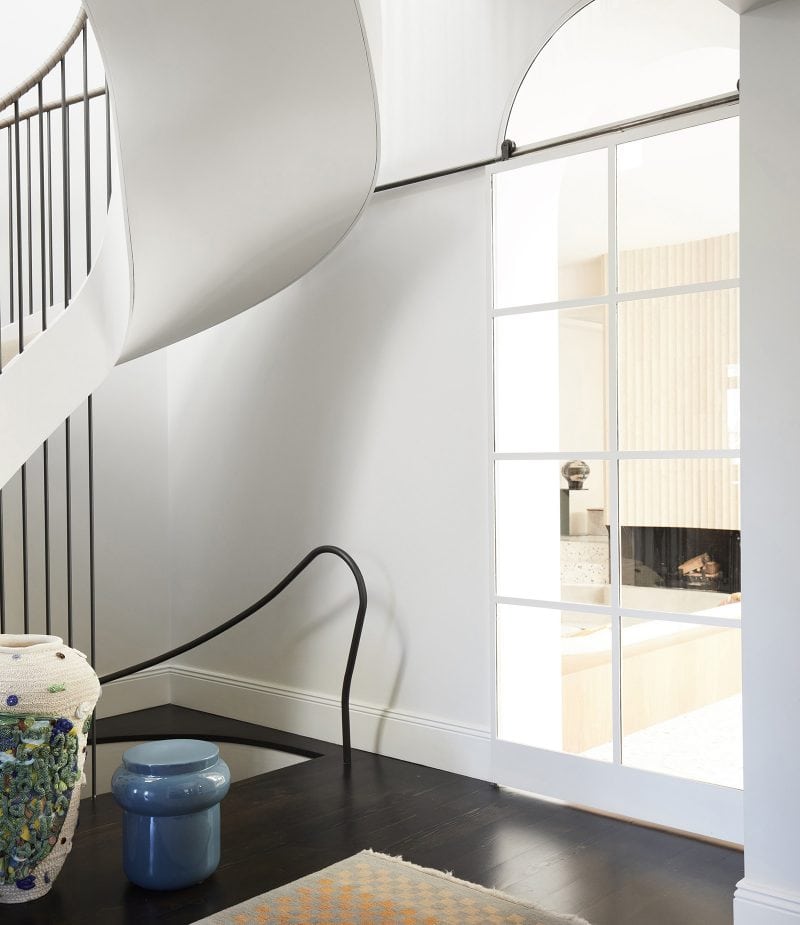
A steel-framed sliding door separates the stairwell from the ‘conversation well’.
© Prue Ruscoe
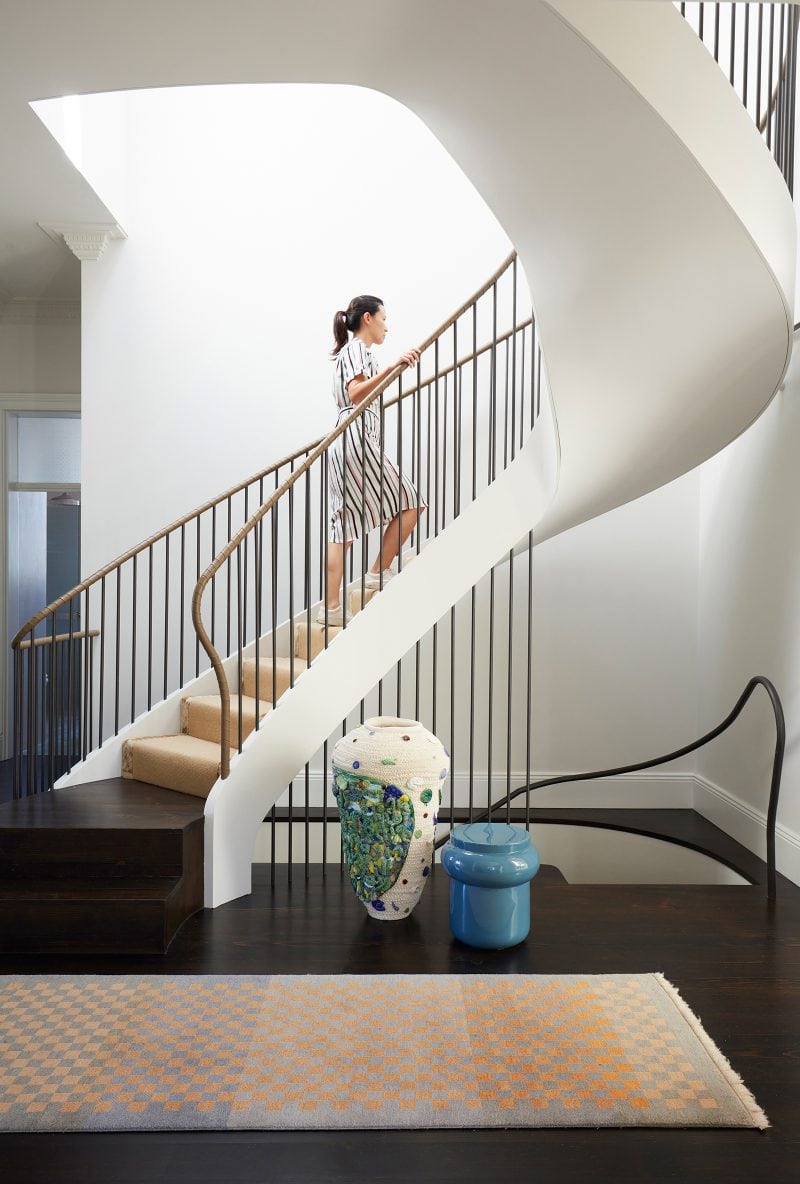
© Prue Ruscoe
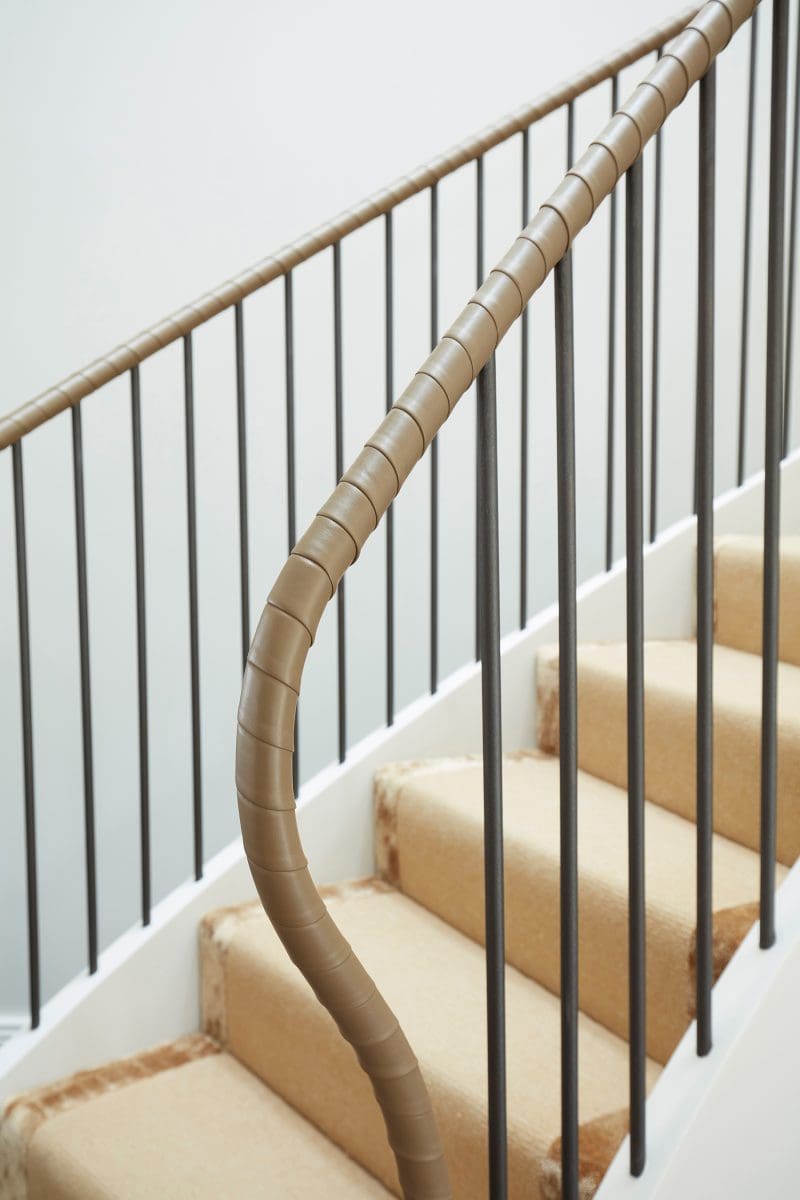
A leather wrapped banister and a silk carpet are tactile treats for bare ascending hands and feet.
© Prue Ruscoe
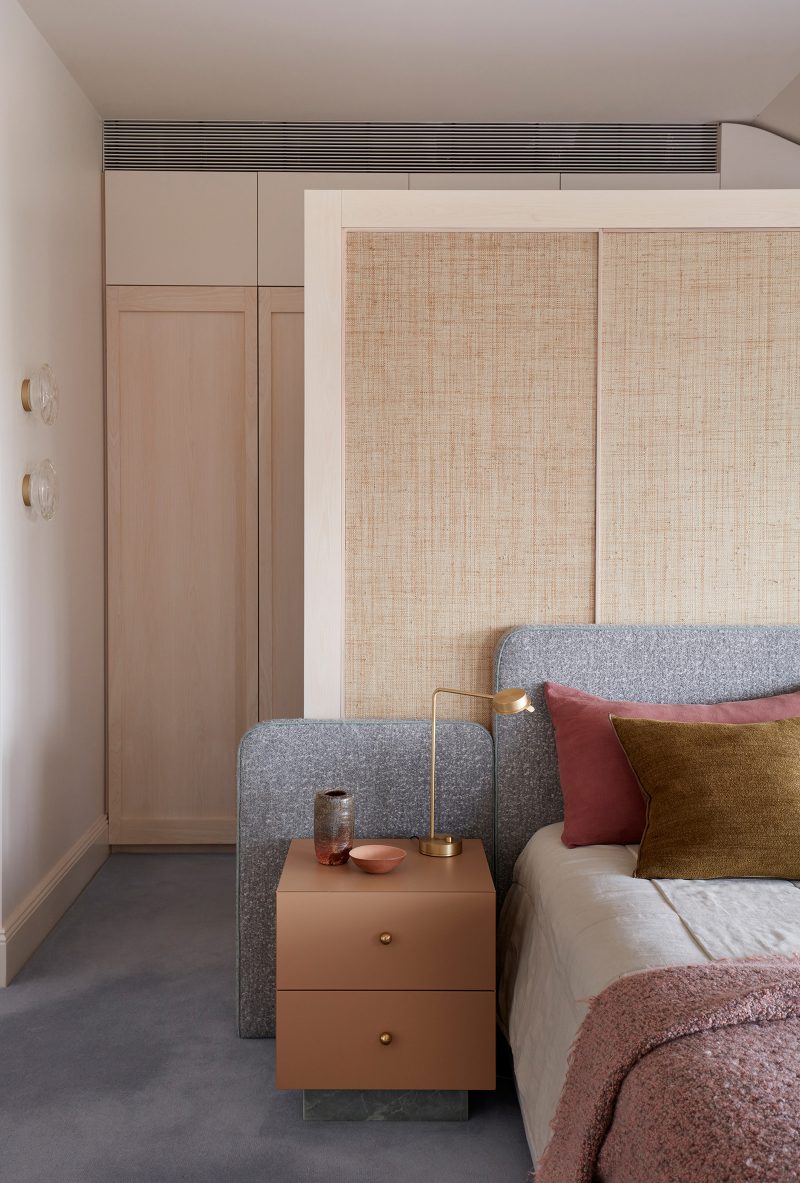
© Prue Ruscoe
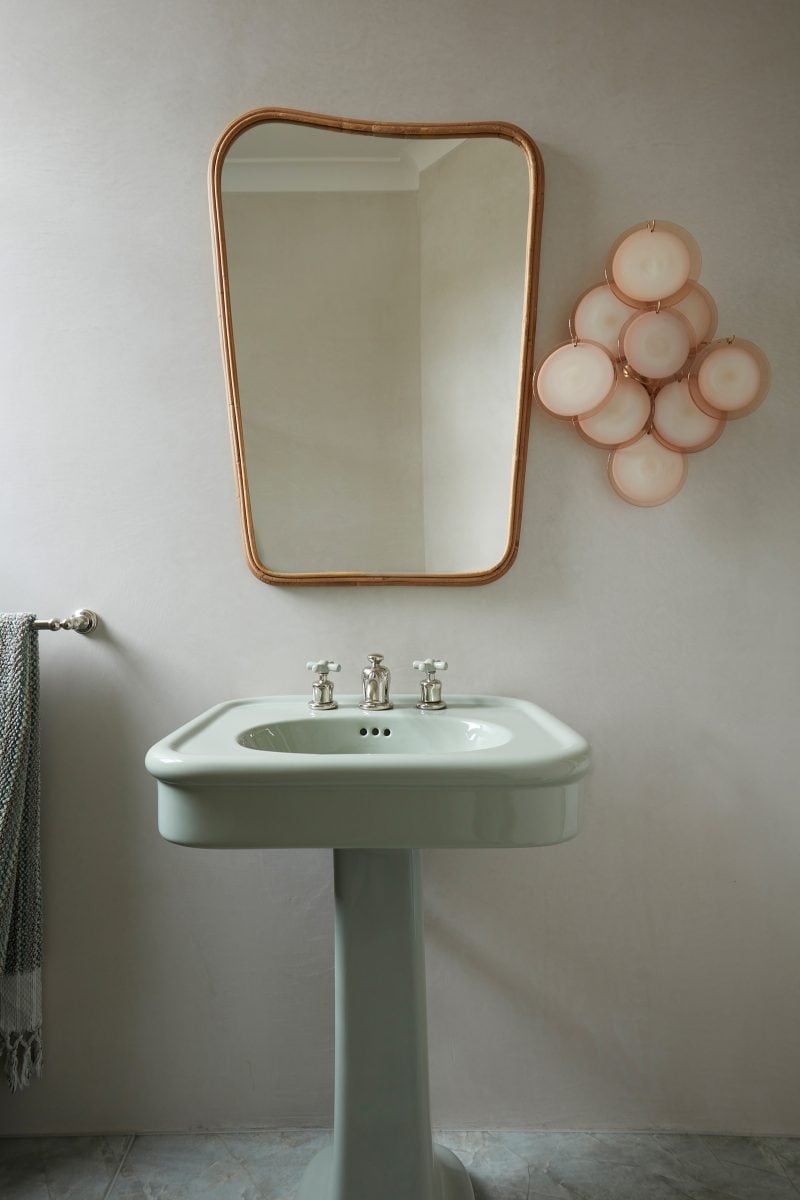
A powder room exudes timeless simplicity.
© Prue Ruscoe