





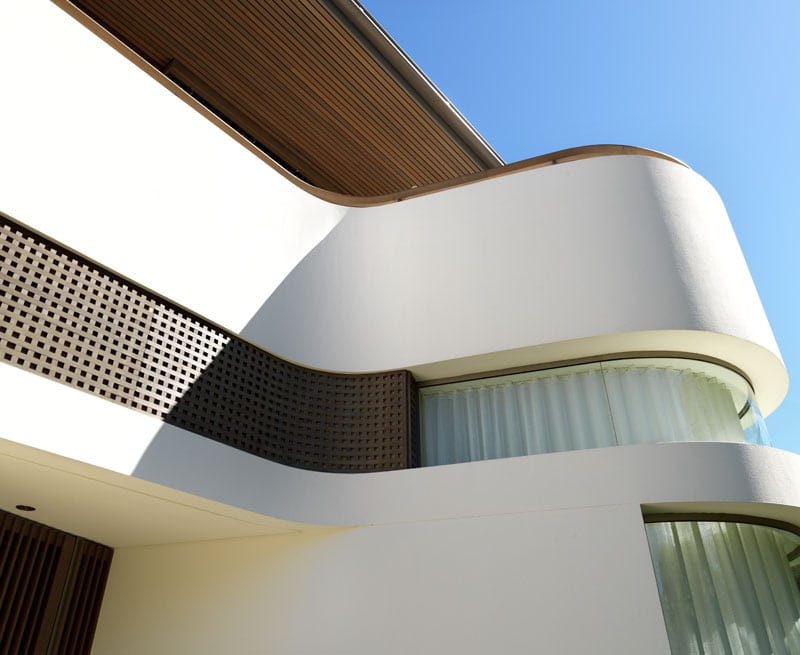
Henry Street
Located on the escarpment above Queens Park this new contemporary addition to the eclectic collection of residences aligned along the edge of the park greets you with its proud bow projecting into the front garden and ribbons of suspended rendered masonry and timber.
Pivotal to this house are the subtle sculptured volumes and voids, concealing double height spaces and a double car lift, which are only fully revealed and appreciated once inside.
The open plan living / dining area offers a double height space awash with controlled natural light offered by the partly glazed wall and roof. This space flows onto the covered decked entertaining area blurring the internal external boundaries.
Following an environmentally responsible agenda customary to all our projects, this house boasts a power generating solar photovoltaic array and solar hot water panels, along with a significant water conservation strategy utilising an existing underground swimming pool which has been converted into a water tank. Windows are fully double-glazed and all upper fenestrations have sun control. Cross ventilation and abundant natural light are fully exploited.
Awards
‘Waverley Council Civic Pride Award – Contemporary Design 2009’
Location : Queens Park, NSW
Design Architect : Luigi Rosselli
Project Architect : Corrado Palleschi
Structural Consultant : Charles Blunt – Rooney & Bye
Builder : Sydcon Building Services
Joiner : Scarelli Joinery
Photography : Justin Alexander & Raffaello Rosselli
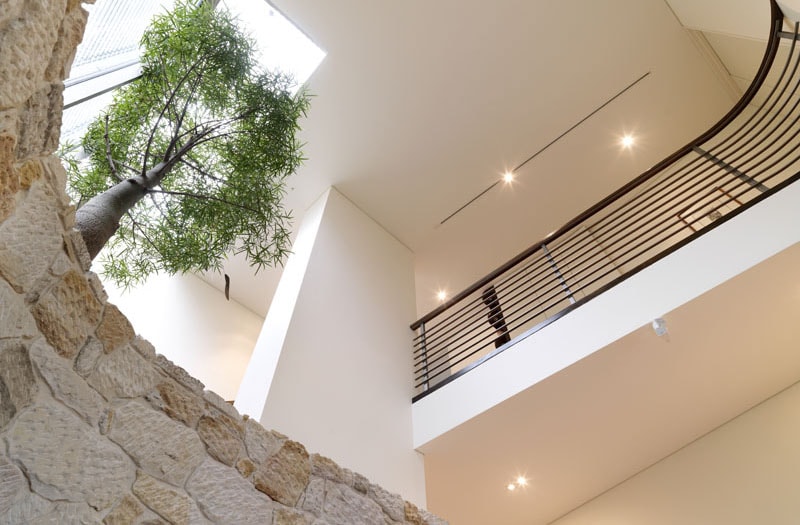
© Justin Alexander
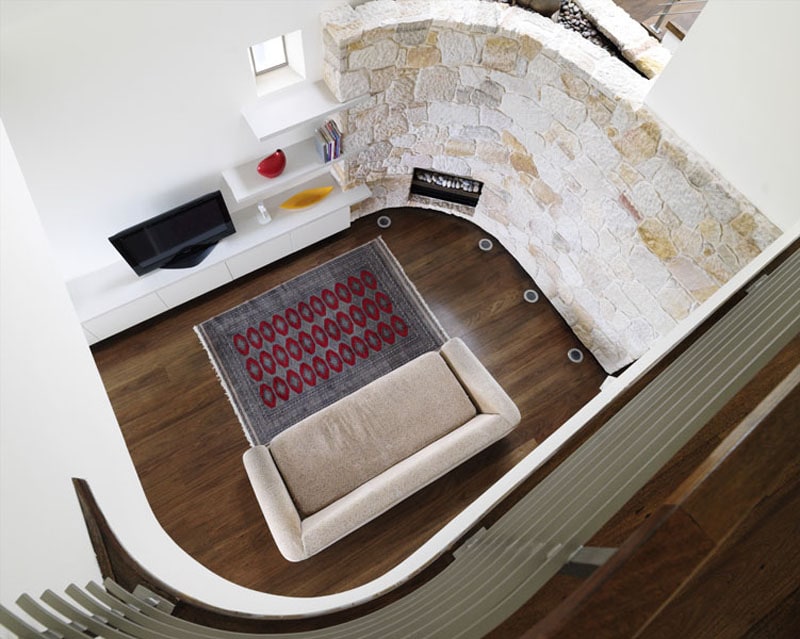
© Justin Alexander
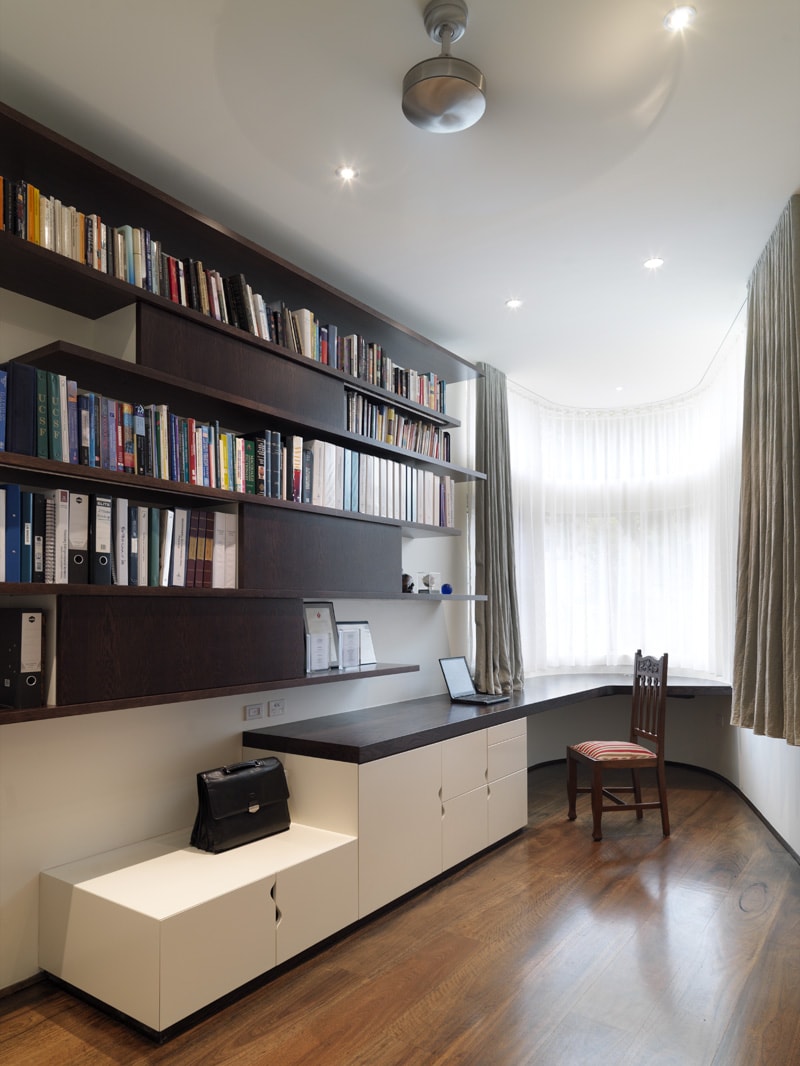
© Justin Alexander
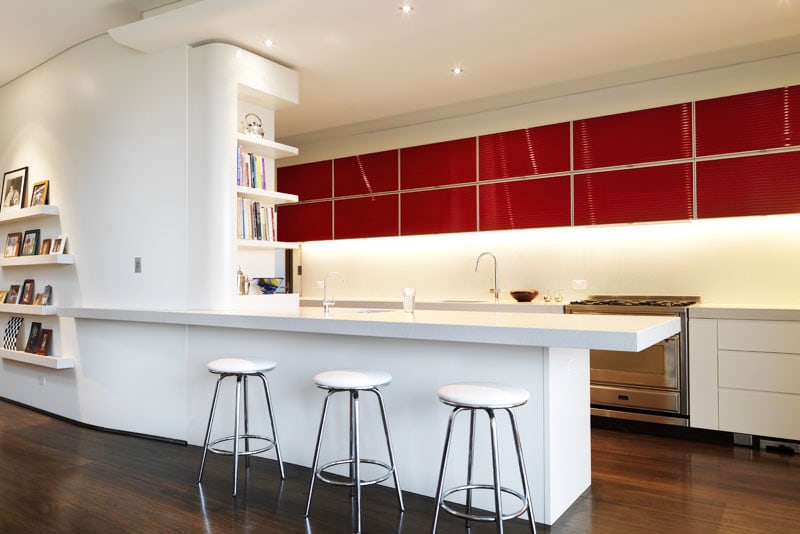
© Justin Alexander
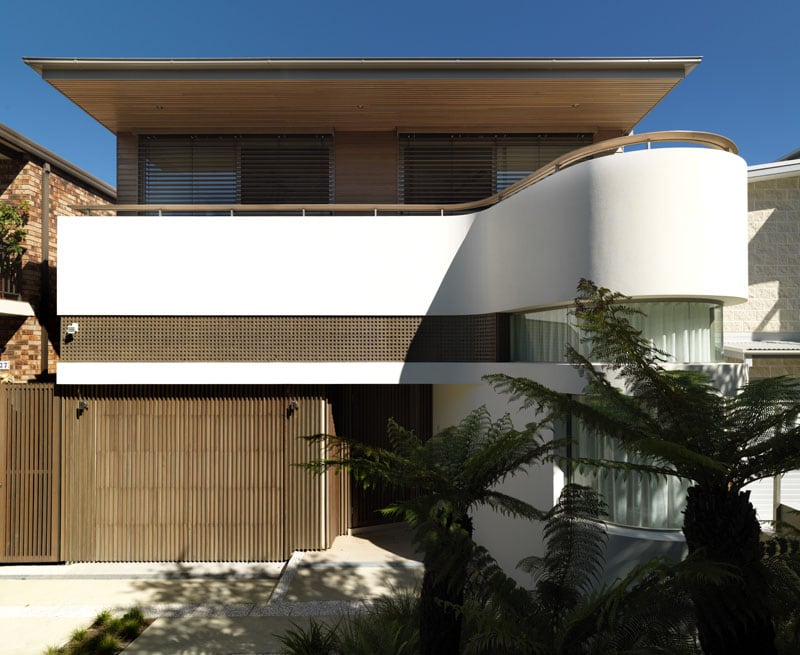
© Justin Alexander
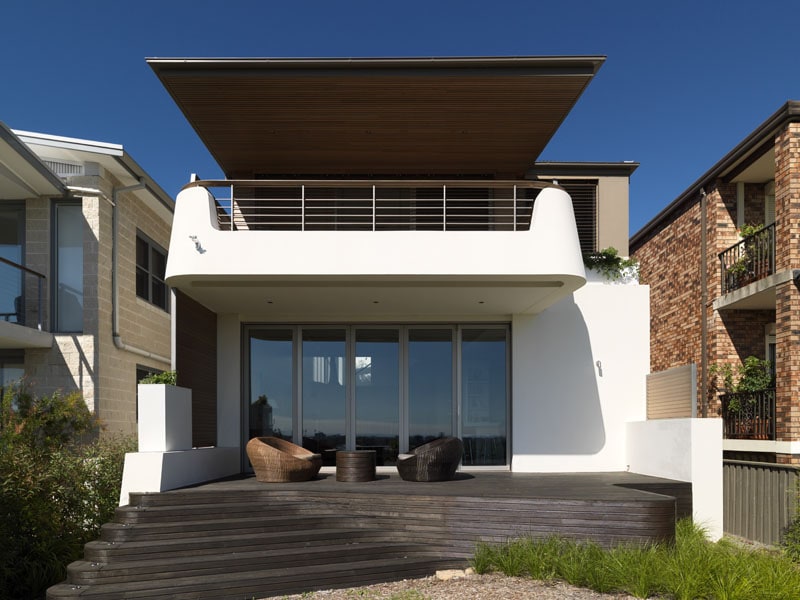
© Justin Alexander