





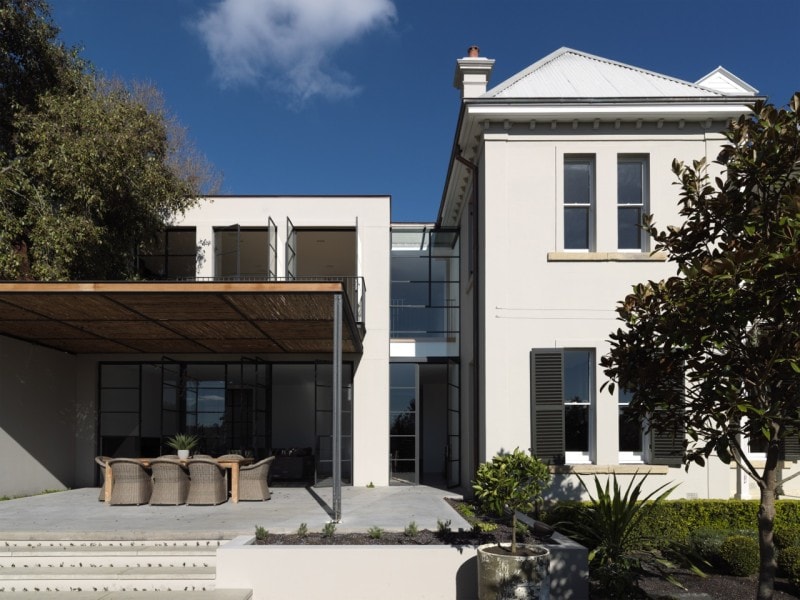
Heritage and Modernity
This Woollahra house weaves the rich heritage character of an original Victorian house, with elements that are unashamedly contemporary. Stripped of years of accretions, the original house has been exposed and brought to the fore. A new spiraling stair knits a capacious modern wing, including a new kitchen and family room on the ground floor and study and staff quarters above, with the historic fabric of the dwelling. Steel windows engineered to their uttermost extent fully open the family room onto an expansive outdoor terrace dappled in light. The interiors have been white washed to emphasis the grandeur of the existing house, and draw attention to the dense clutch of trees that surrounds the garden and frames views of the harbour. Wide oak floorboards and finely veined marble lend a timeless air. The simplicity of palette and detail within the house is offset by dramatic detailed light installation by Lindsey Adelman.
This grand old residence is not just class though, she also has a conscience. At the instructions of the client, the project incorporates many energy-conserving and generating technologies. This includes our first installation of geothermal air-conditioning/heating system. The system involves drilling 30m vertical loops into the ground to harness the stable temperature of the earth to power a heat pump. The loops are connected to the heat pump to circulate refrigerant & directly exchange thermal energy with the earth. Air conditioning is delivered through standard fan coil units. The lower indoor coil temperature of the system delivers a reduced humidity level compared to an air sourced system – meaning higher comfort levels. Utilising renewable energy allows the clients to reduce their carbon footprint, as well as greatly reducing the running costs over the life cycle of the equipment.
Skillful management by project architects Hugh Campbell and Candace Christensen saw this project negotiate every possible hurdle, involved the participation of a plethora of consultants, councillors and curious neighbours. The sum of the parts however forms a seamless elegant whole.
This project forms part of Luigi Rosselli Architects ongoing investigation into heritage architecture as a process of organic growth used as a means to explore a significant existing building. Similar to the development of ancient villages with closely related architecture, new works are clearly distinct from the older ones, avoiding confrontation and generational disputes.
Location : Bellevue Hill, NSW
Design Architect : Luigi Rosselli
Project Architect : Hugh Campbell & Candace Christensen
Project Manager : Mark Davies of I’ve Got Time
Builder : Alvaro Brothers
Structural Consultant : Geoff Ninnes Fong & Partners
Joiner : VRD Detailed Joinery Pty Ltd
Landscape Architect : completed by Paul Bangay Garden Design
Interior Designer : completed by Lisa Droga of Droga Design
Heritage Consultant : Graham Hall & Partners
Photography : Justin Alexander & Edward Birch
Stylist : Alexandra Donohoe of Decus
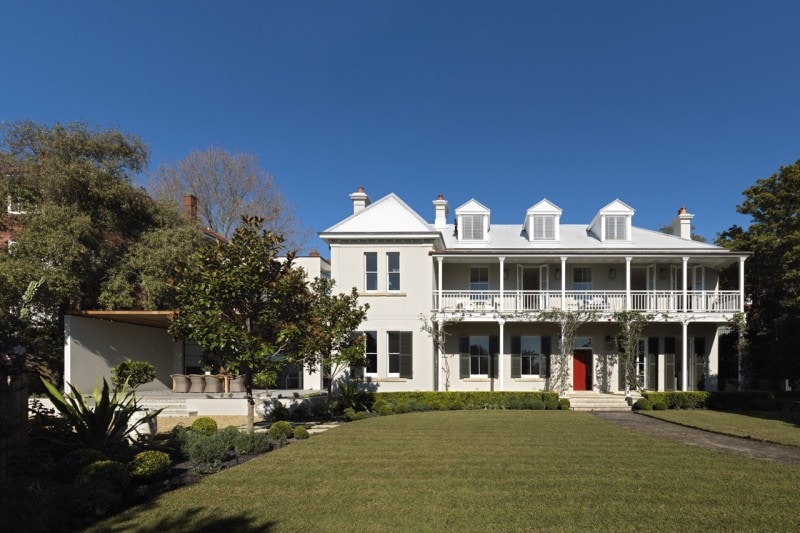
© Justin Alexander
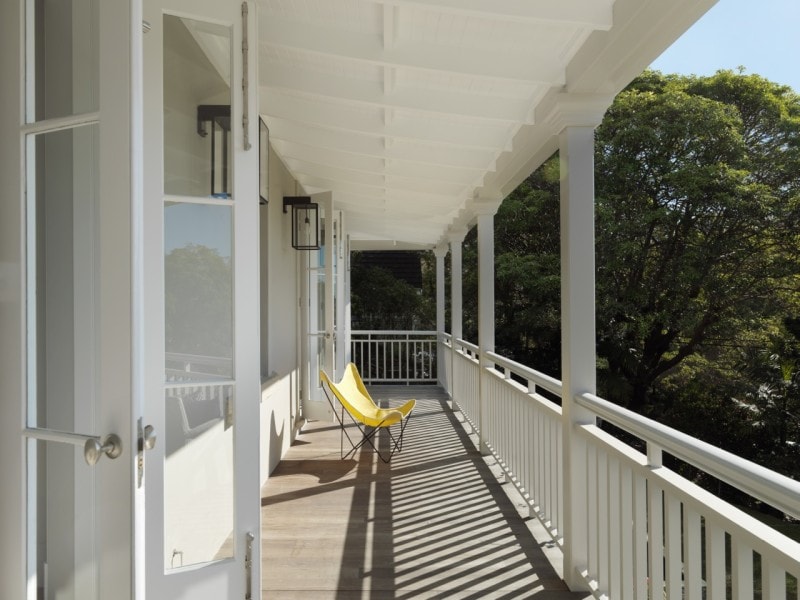
© Justin Alexander
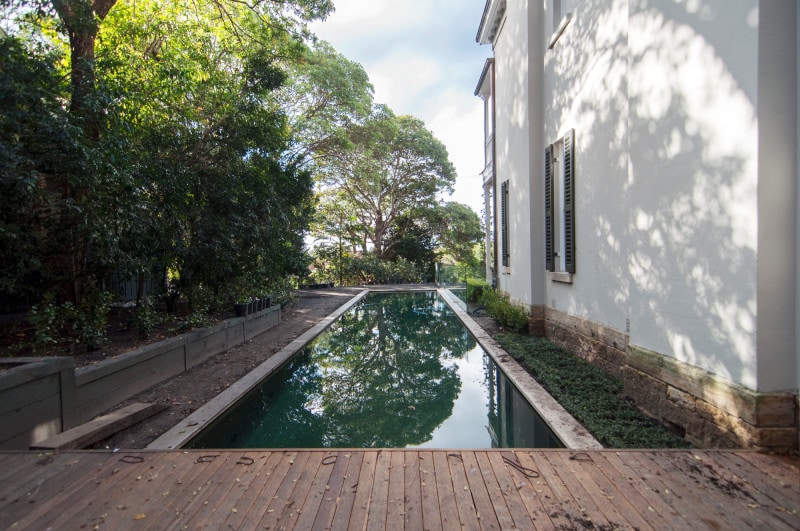
© Edward Birch
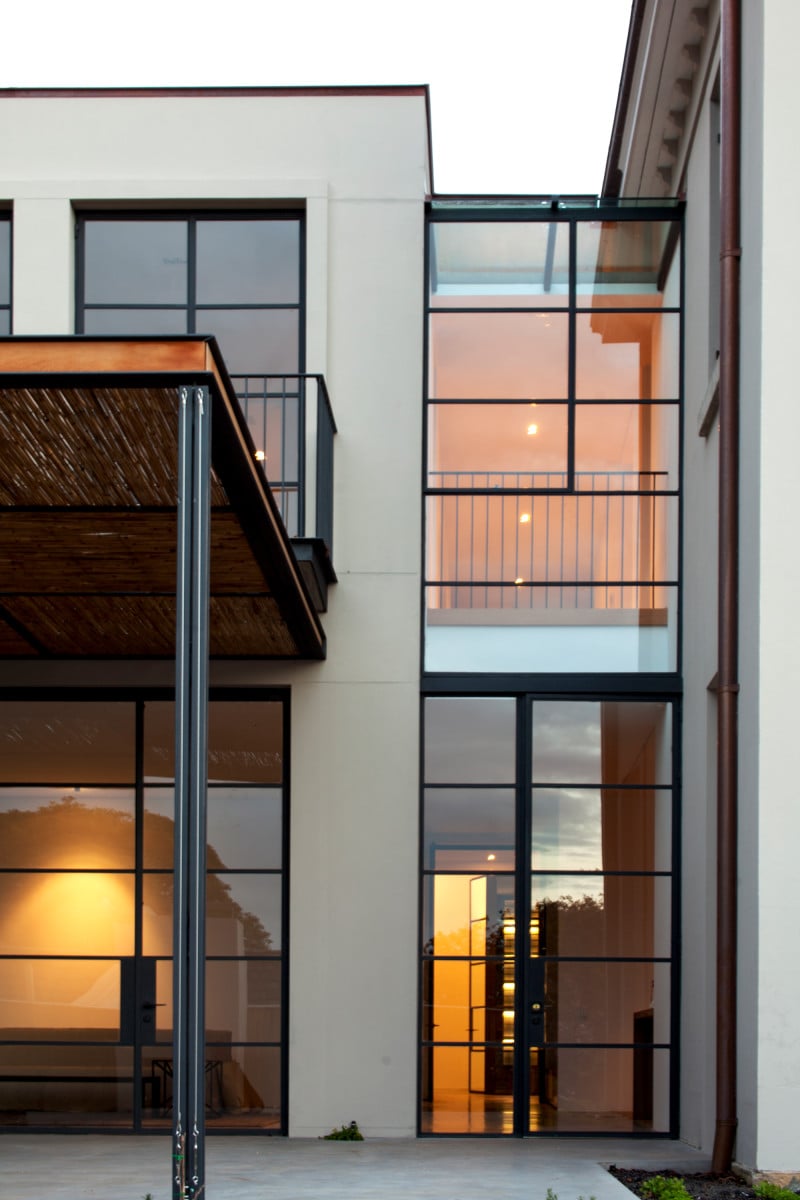
© Edward Birch
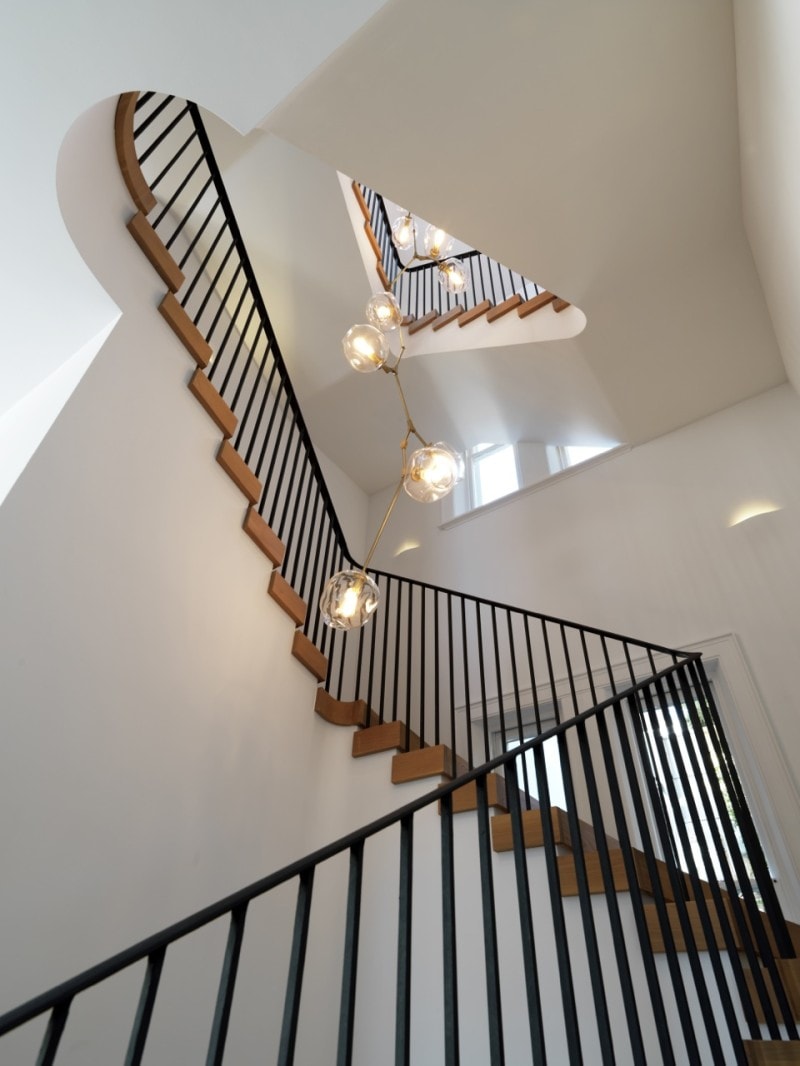
© Edward Birch
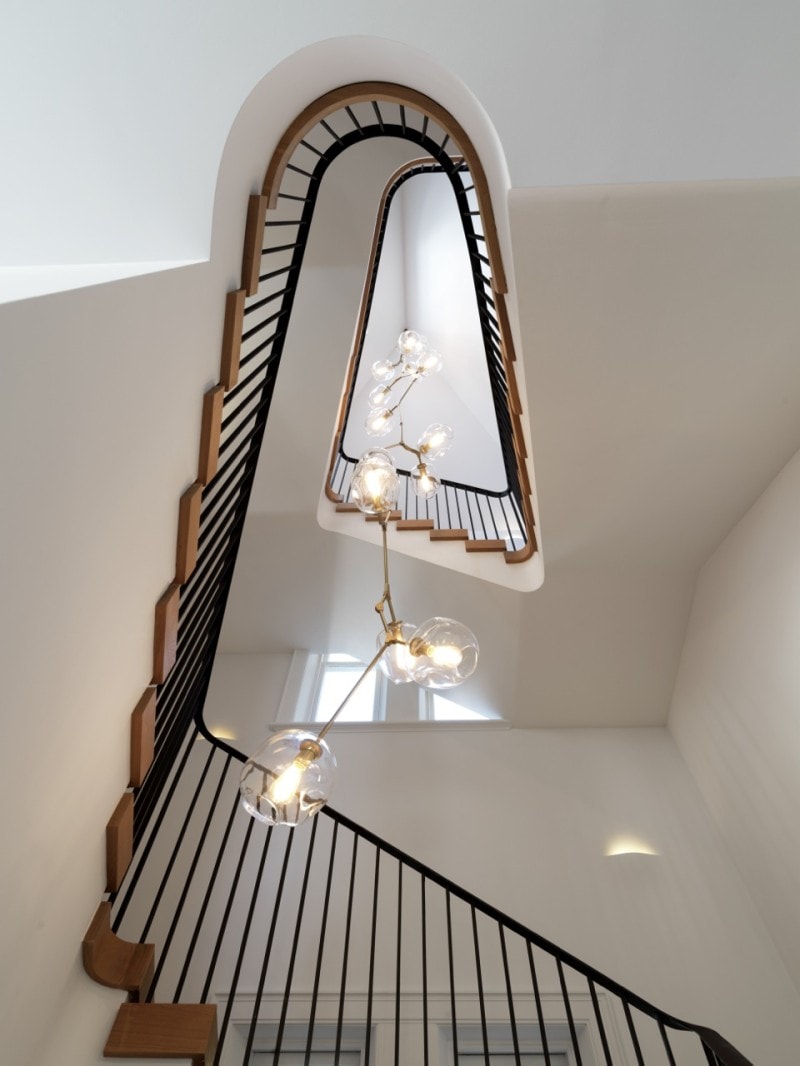
© Justin Alexander
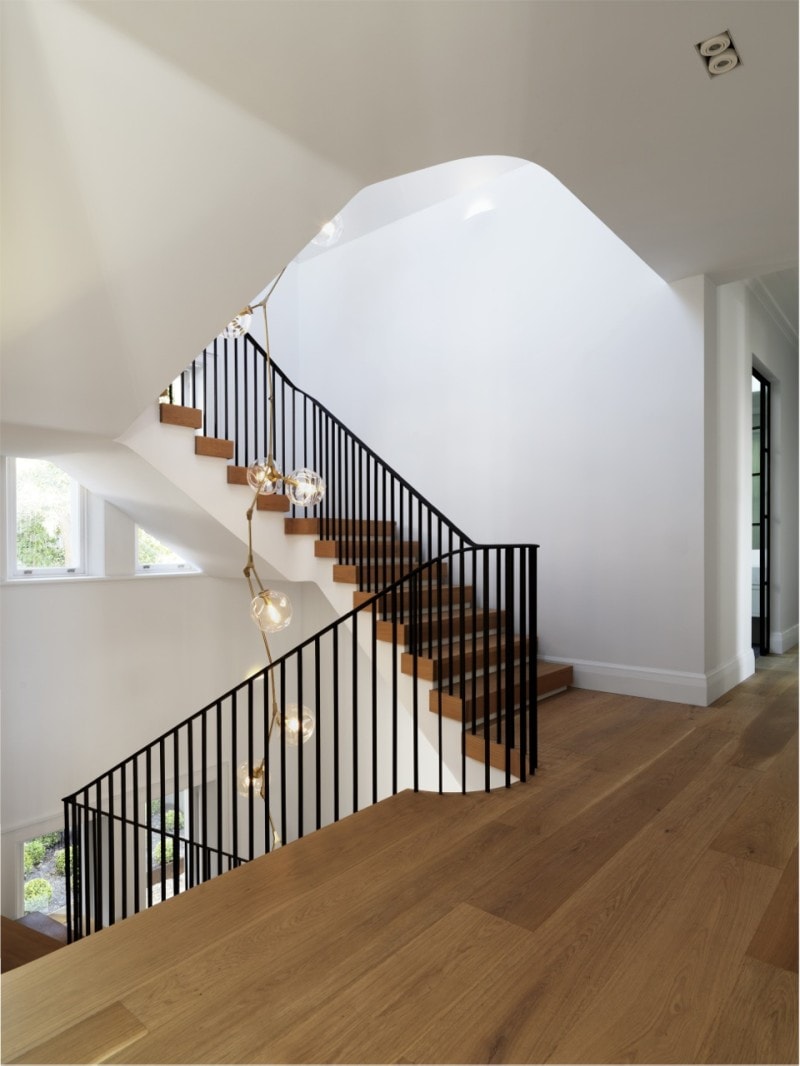
© Justin Alexander
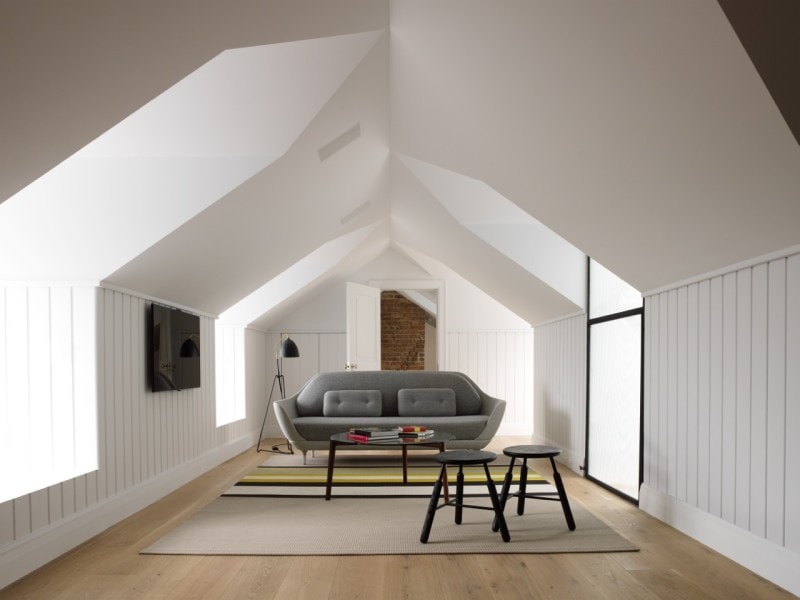
© Justin Alexander
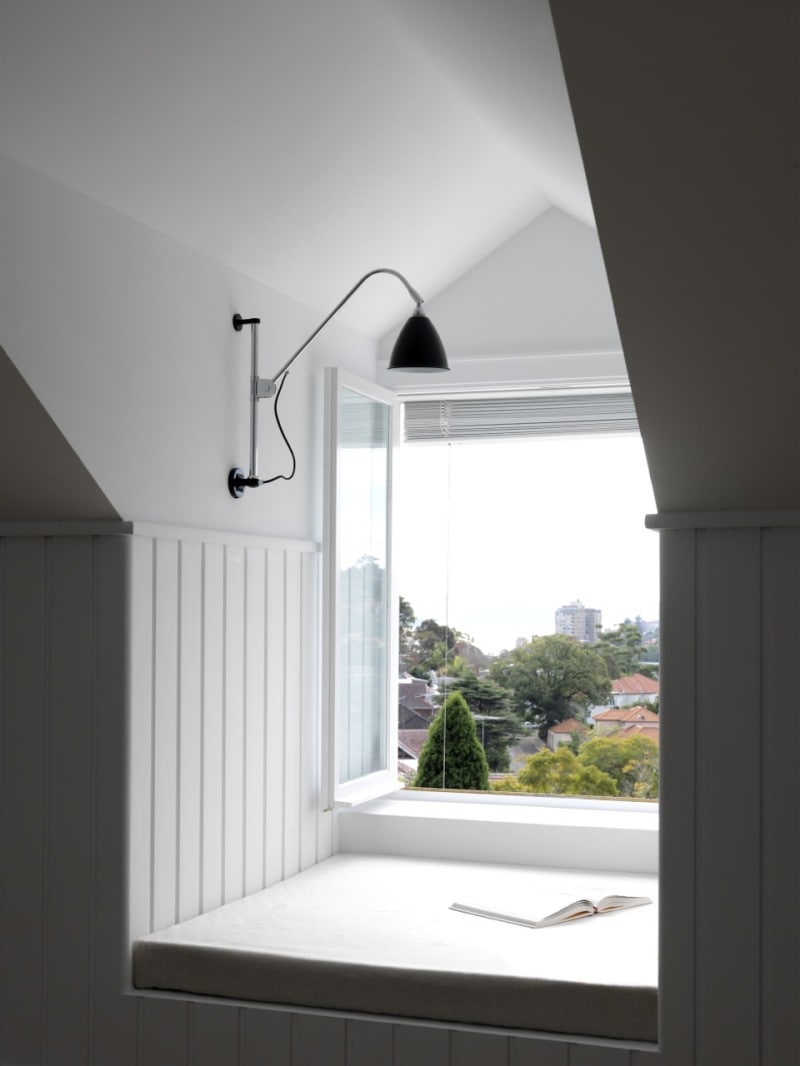
© Justin Alexander
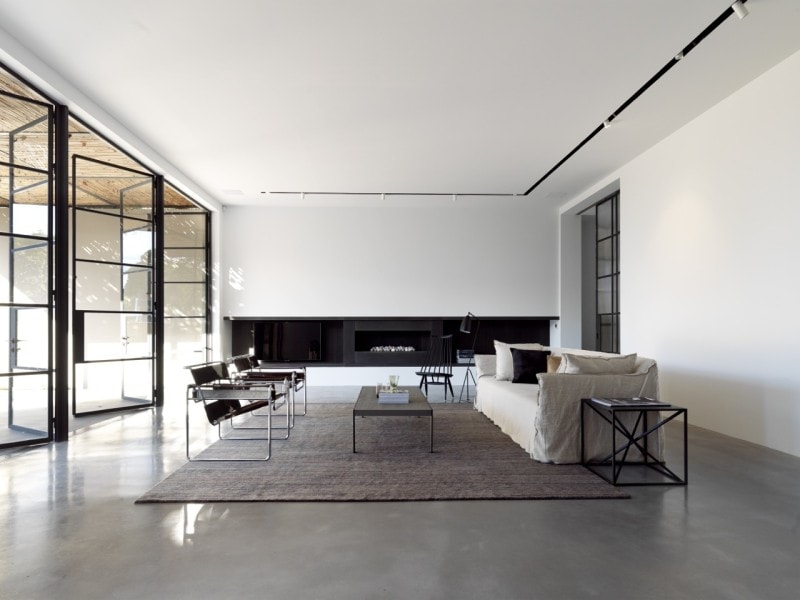
© Justin Alexander
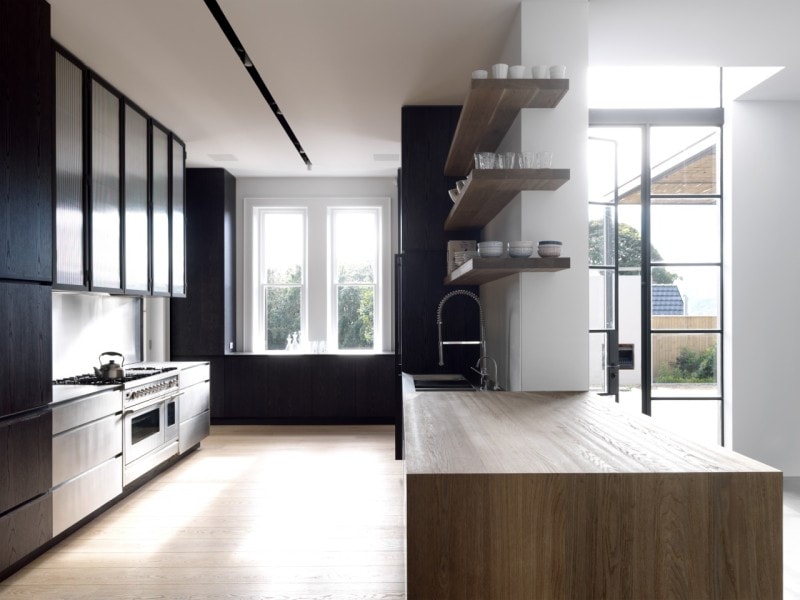
© Justin Alexander
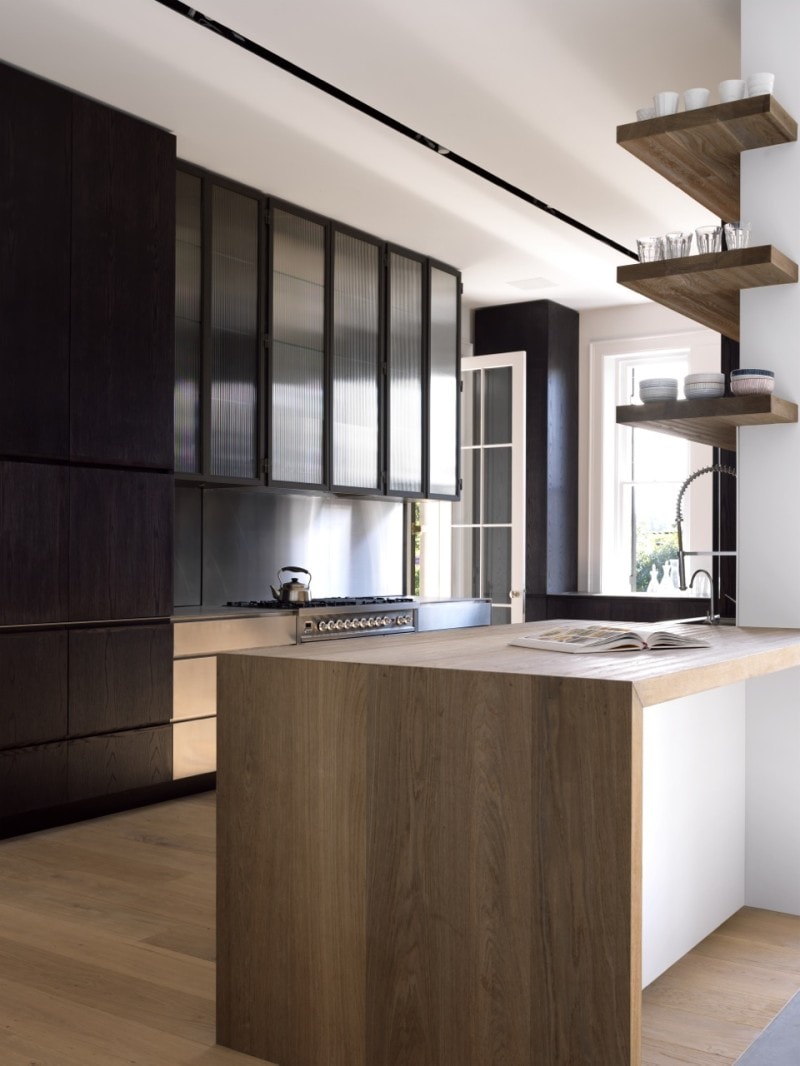
© Justin Alexander
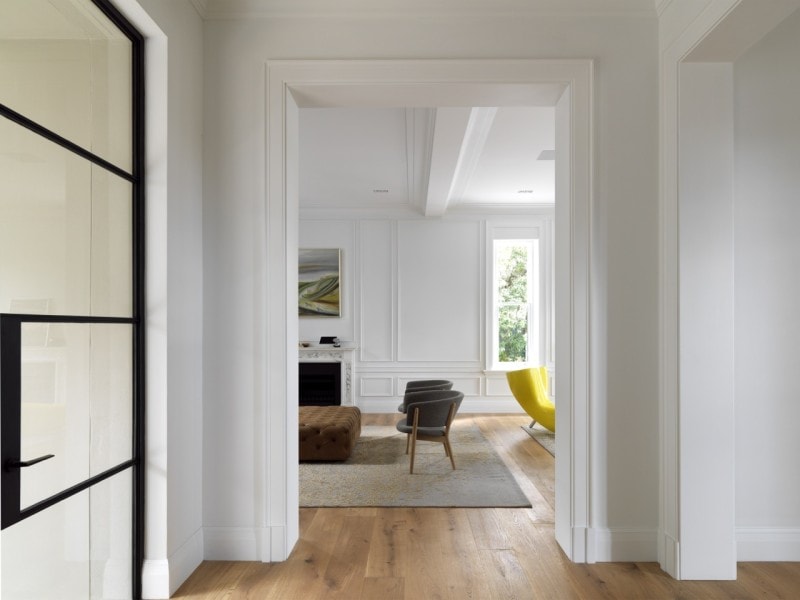
© Justin Alexander
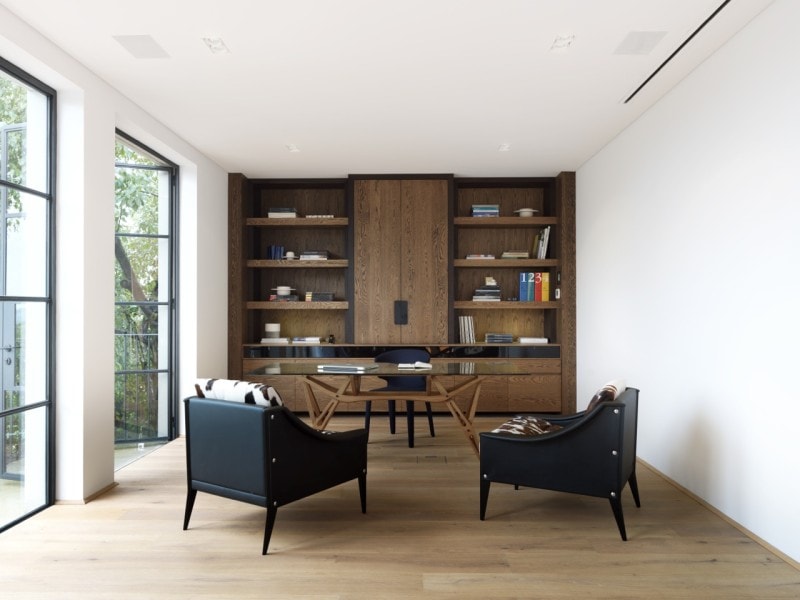
© Justin Alexander
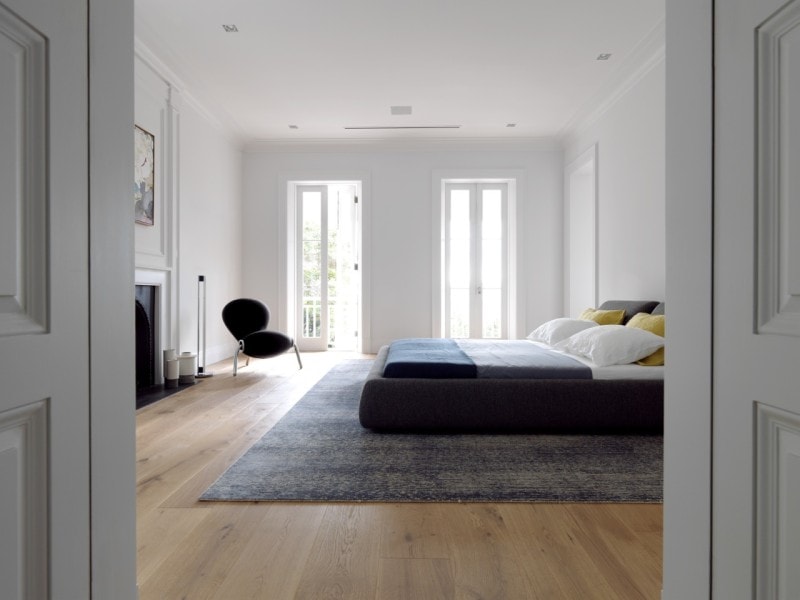
© Justin Alexander
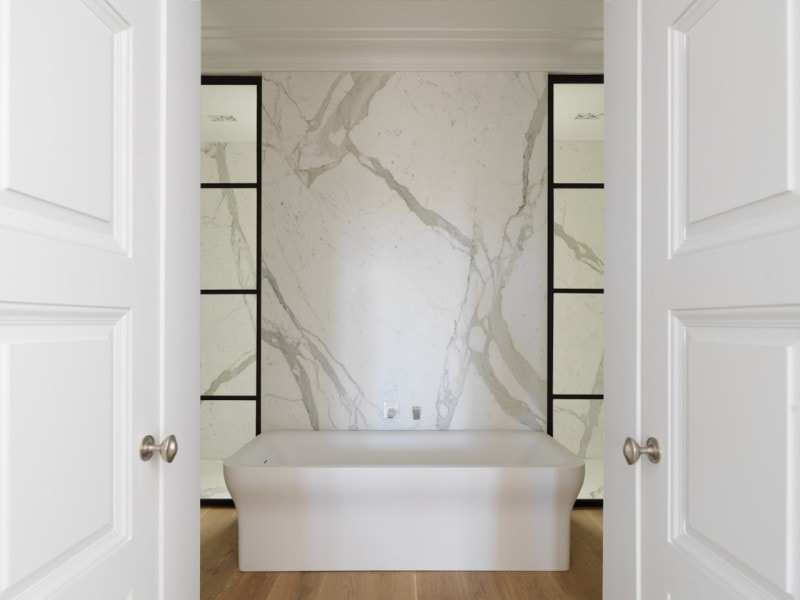
© Justin Alexander
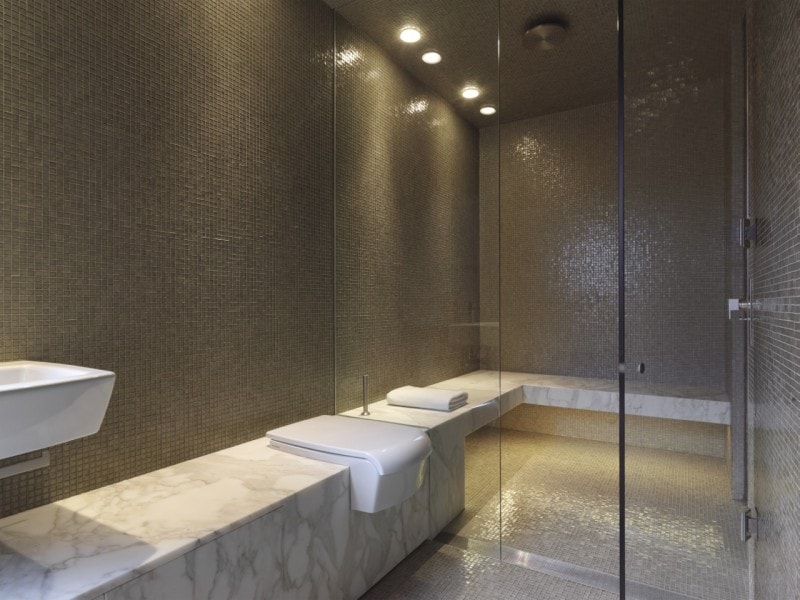
© Justin Alexander