





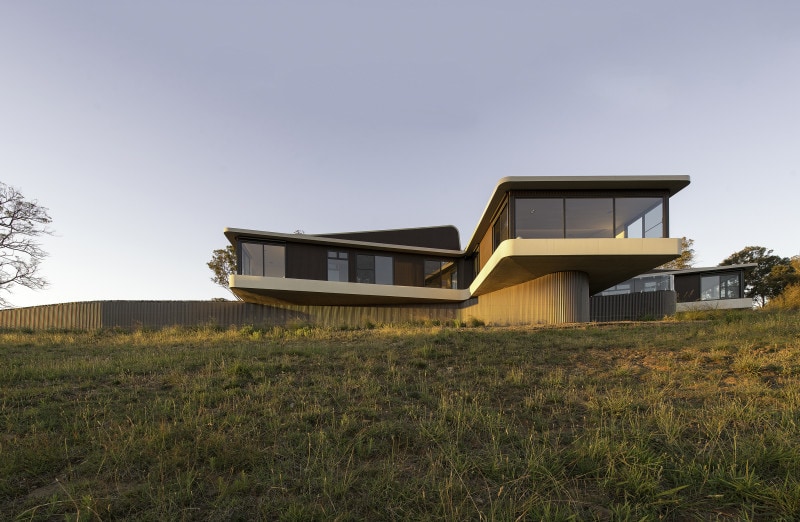
High Country House
This hill top house is a concrete expression of Armidale ’s unique meeting of rural life and culture, “agri-culture”, a town with a university and many other cultural institutions.
The clients seamlessly combine their flourishing agribusiness with their white collar occupations. Gentlemen farming. Their modern “Homestead” is located at the peak of the property overseeing the health of the cattle in the valley below.
The 1000 metres of altitude are felt outside with cold winter fog covering the valley, whilst inside the house is a refuge enhanced by strongly integrated passive solar design principles. The sheds and barns are located remotely.
Keeping nature intact, the grassy slopes of the hill continue all the way up under the concrete platform. The slab and the corrugated steel skirt under, are a protection against grass fires and conceal large water tanks. The concrete and the tanks provide ample thermal mass to balance the temperature extremes that high country encounters. The Interiors are an urbane and cultured refuge to a collection of art and indigenous artefacts collected in Africa and Asia. There is no place for whips, saddles and country style clichés.
Location: Armidale, NSW
Design Architect: Luigi Rosselli
Project Architect: Luigi Rosselli, Edward Birch, Corrado Palleschi
Builder: Jeff Rolley
Structural Consultant: Charles Blunt of Rooney & Bye (Australia) Pty Ltd Consulting Engineers
Joiner: Kirrawee Kitchens
Landscape Architect: William Dangar
Interior Designer: Darryl Gordon Design
Electrical Contractor: Troy Miller Electrical
Plumbing & Hydraulics Contractor: Damien McCann Plumbing
Photography: Edward Birch
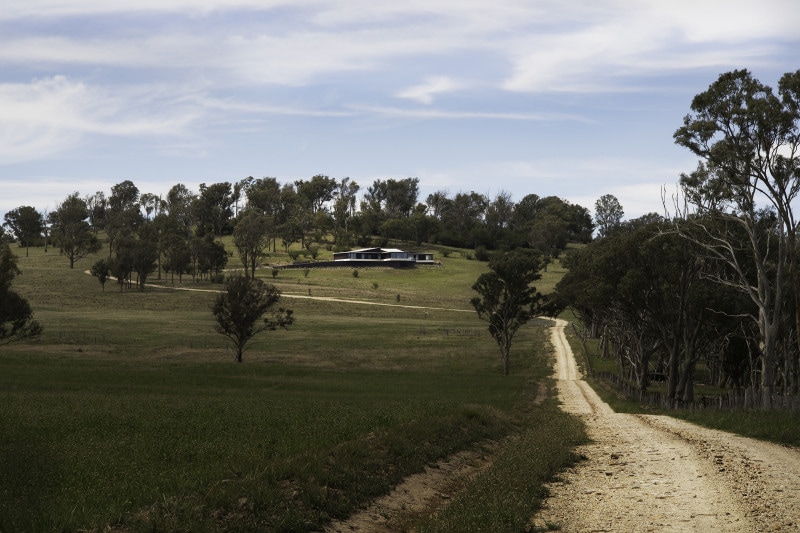
A winding country road leading to the ridge-top homestead retreat, perched on the hilly farmland at 1000m altitude. © Edward Birch
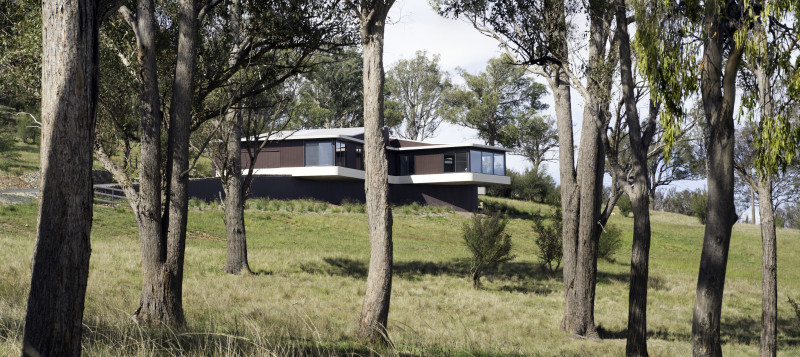
Rural homes and sanctuaries such as this are often considered the most sustainable architecture. Their remoteness from local water supply, power and sewer systems, means they have often have to be self-sufficient. Features such as large water tanks in the bunker under the house, passive solar design to reduce the need for heating and cooling and onsite sewer and power management. © Edward Birch
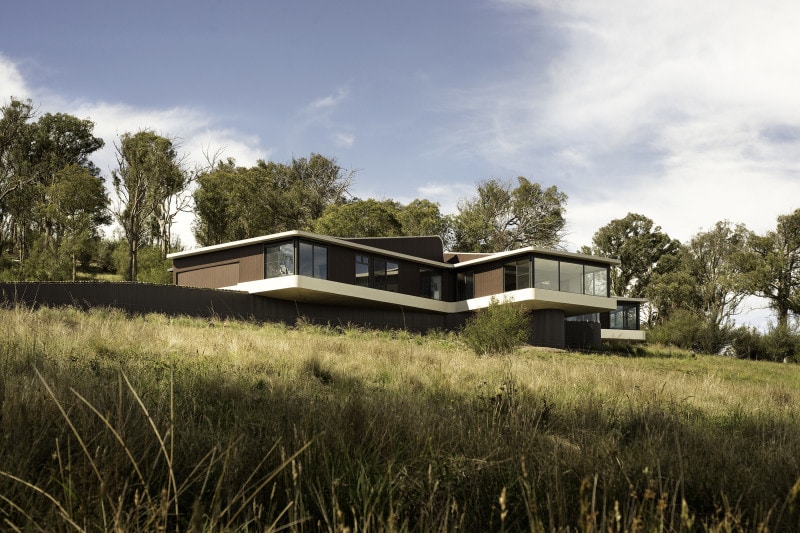
Three simple articulated “sheds” form the distinct wings of the home. The guest bedroom to the west to capture the last light of day, the living room with the best southern views over the valley and the master bedroom to capture the first light of dawn to the east. © Edward Birch
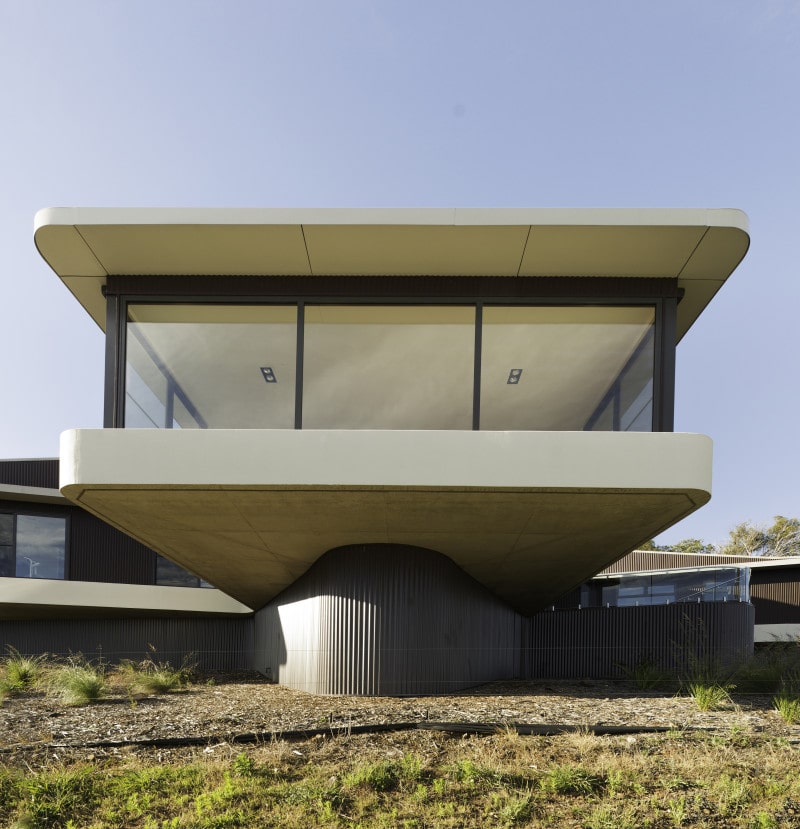
The living room wing, a sentinel's view of the valley below, with a fire protection bunker and 50,000 litres of rainwater storage concealed within its base. © Edward Birch
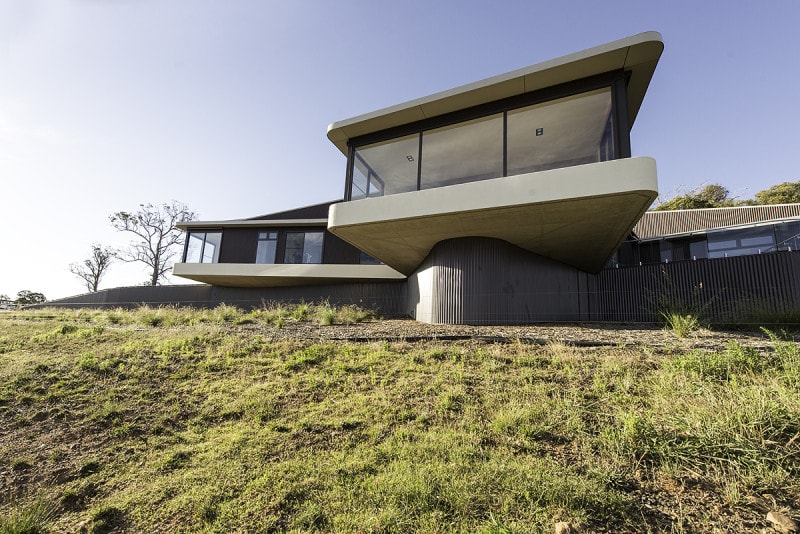
A solid base of cantilevered concrete slabs and solid retaining walls provide ample thermal mass to the building to balance out the extremes of temperature in this remote area. This structure also provides a grass-fire protection barrier to the lightweight structures above. © Edward Birch

A solid base of cantilevered concrete slabs and solid retaining walls provide ample thermal mass to the building to balance out the extremes of temperature in this remote area. This structure also provides a grass-fire protection barrier to the lightweight structures above. © Edward Birch
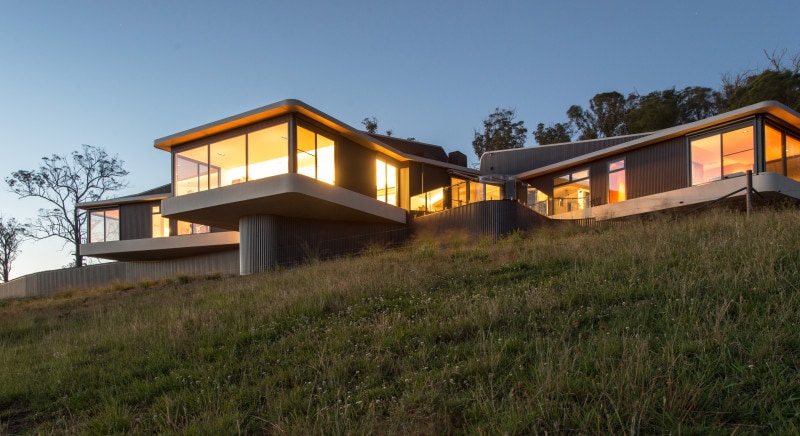
The gently sloping corrugated iron roofs reminiscent of the surrounding hills, and the hidden gutters keep the façade uncluttered. © Edward Birch
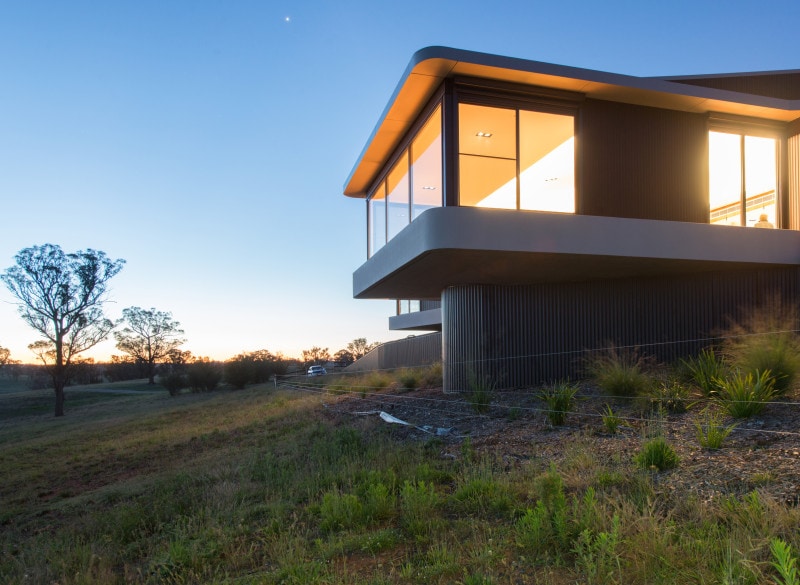
Double glazing and external blinds protect the main windows. © Edward Birch
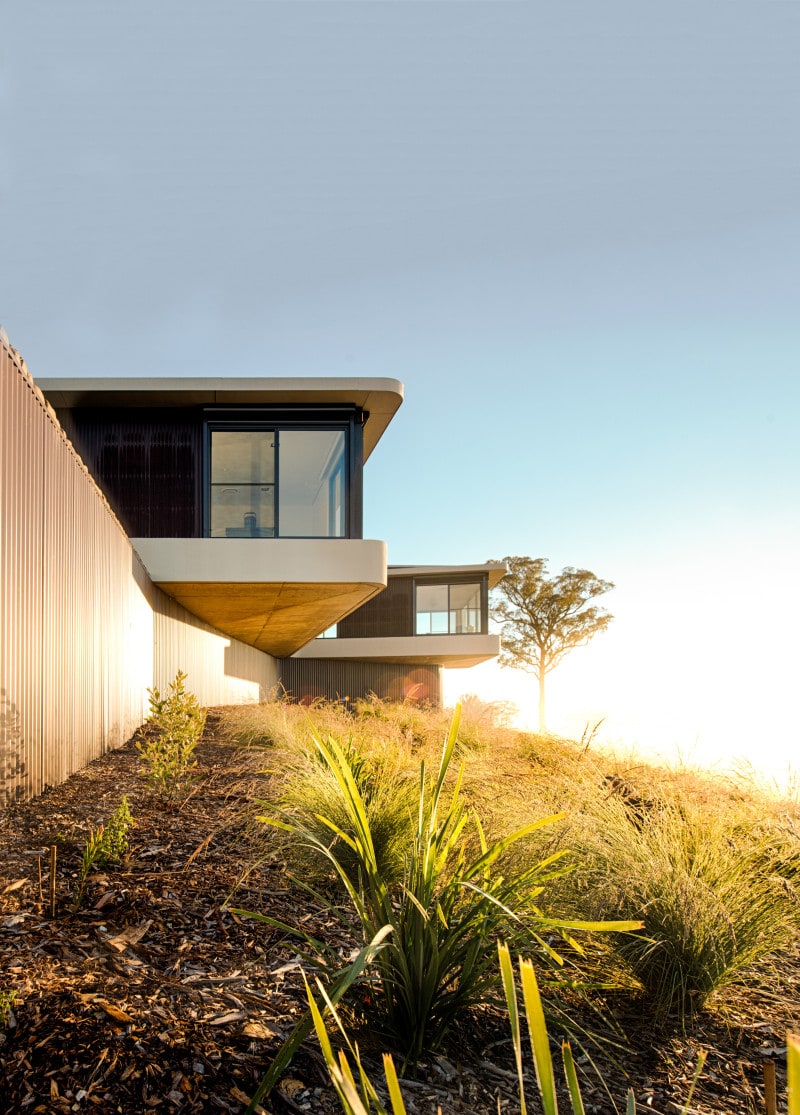
The eagle nest floats over the sunrise fog. The concrete slabs are tapered to provide minimum weight at the fore-end. © Edward Birch

Painted acrylic render finish to the concrete edge beam was due to concerns in obtaining a first quality exposed concrete face. As all local form-workers refused to do the job, Jeff Rolley, the builder, had to do it himself. © Edward Birch
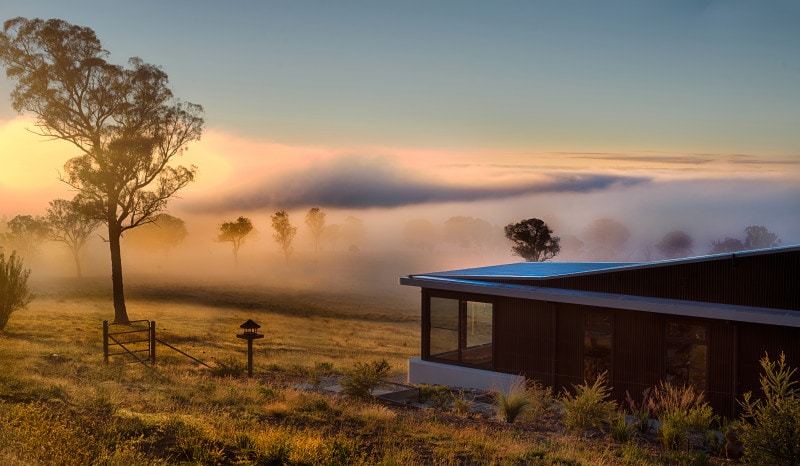
The aluminium double-glazed windows looking out as the morning fog and warming sunrise greets the master bedroom. © Edward Birch
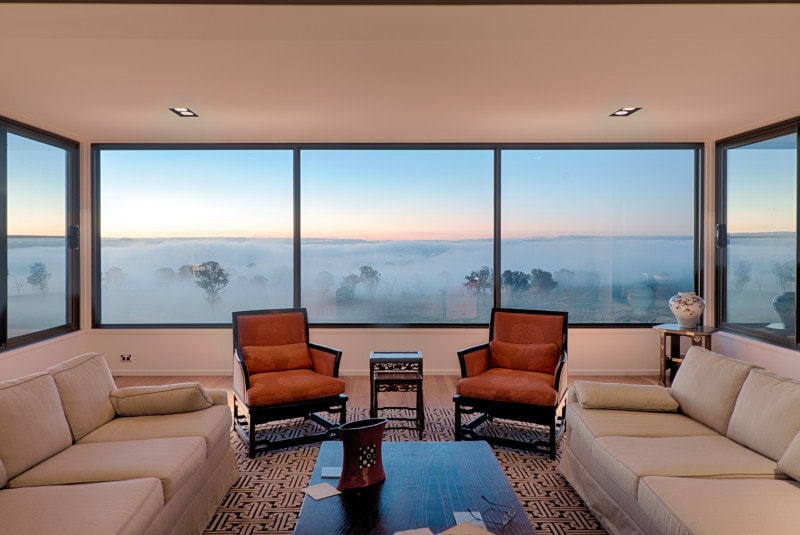
An early morning triptych view from the living room over the fog filled valley. © Edward Birch
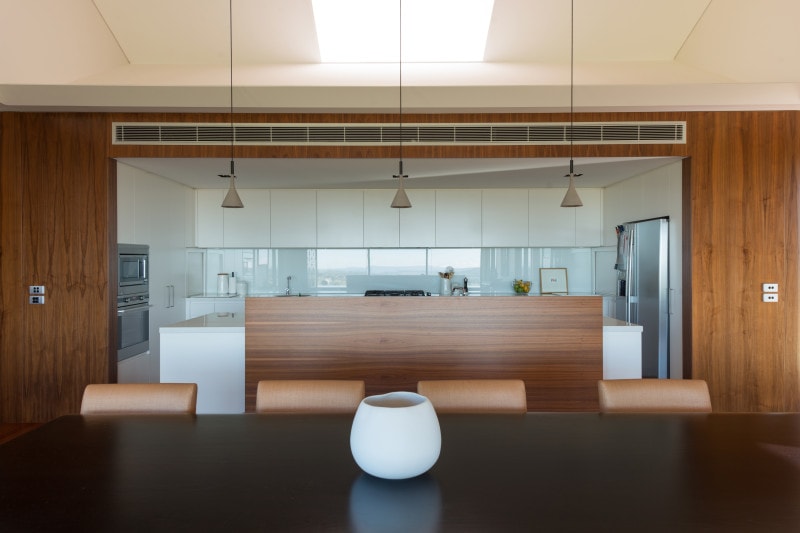
The kitchen splashback reflects the triptych window. Timber panelling, concrete light fittings, reminiscent of the external materials and natural surrounding landscapes. © Edward Birch
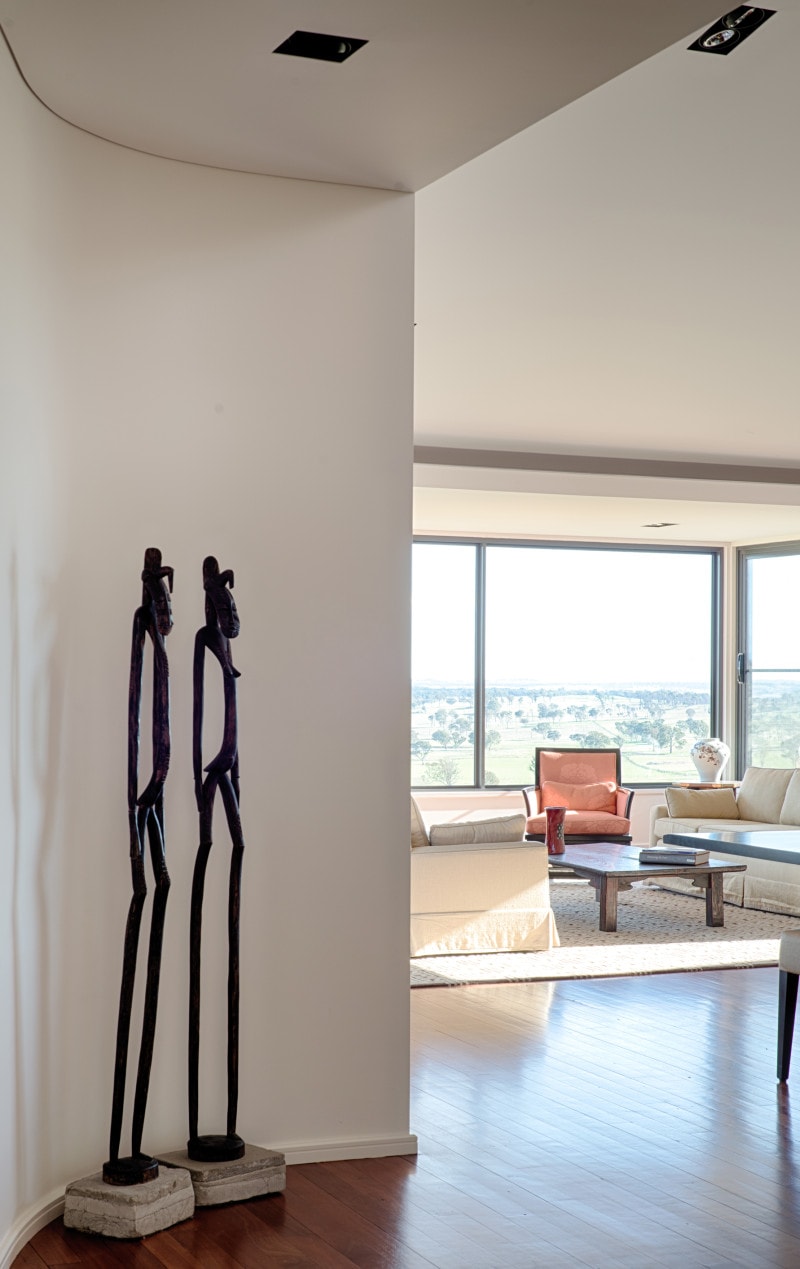
Nooks and varied ceiling levels to the wings’ links, frame rooms beyond and provide a perfect backdrop for these sculptures from Mali. © Edward Birch
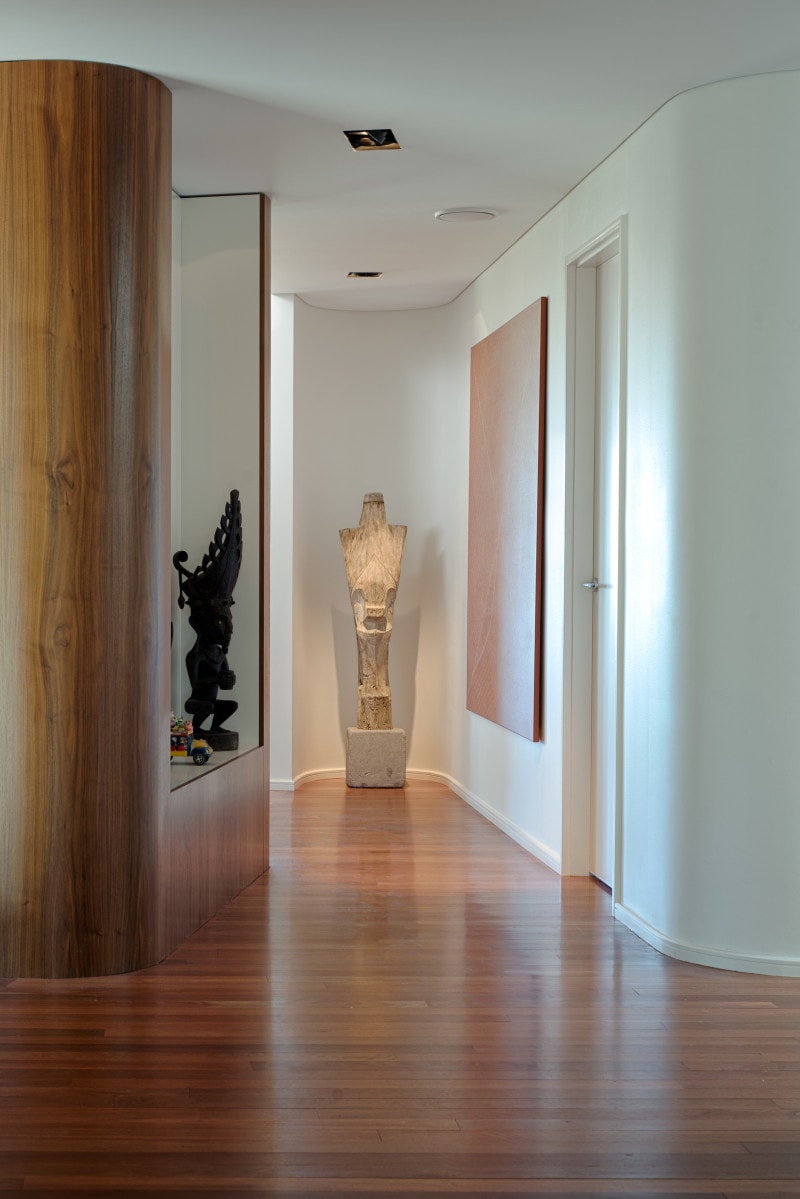
Fluid lines at the triangular meeting of two wings, a focal point for artwork and sculptures. © Edward Birch
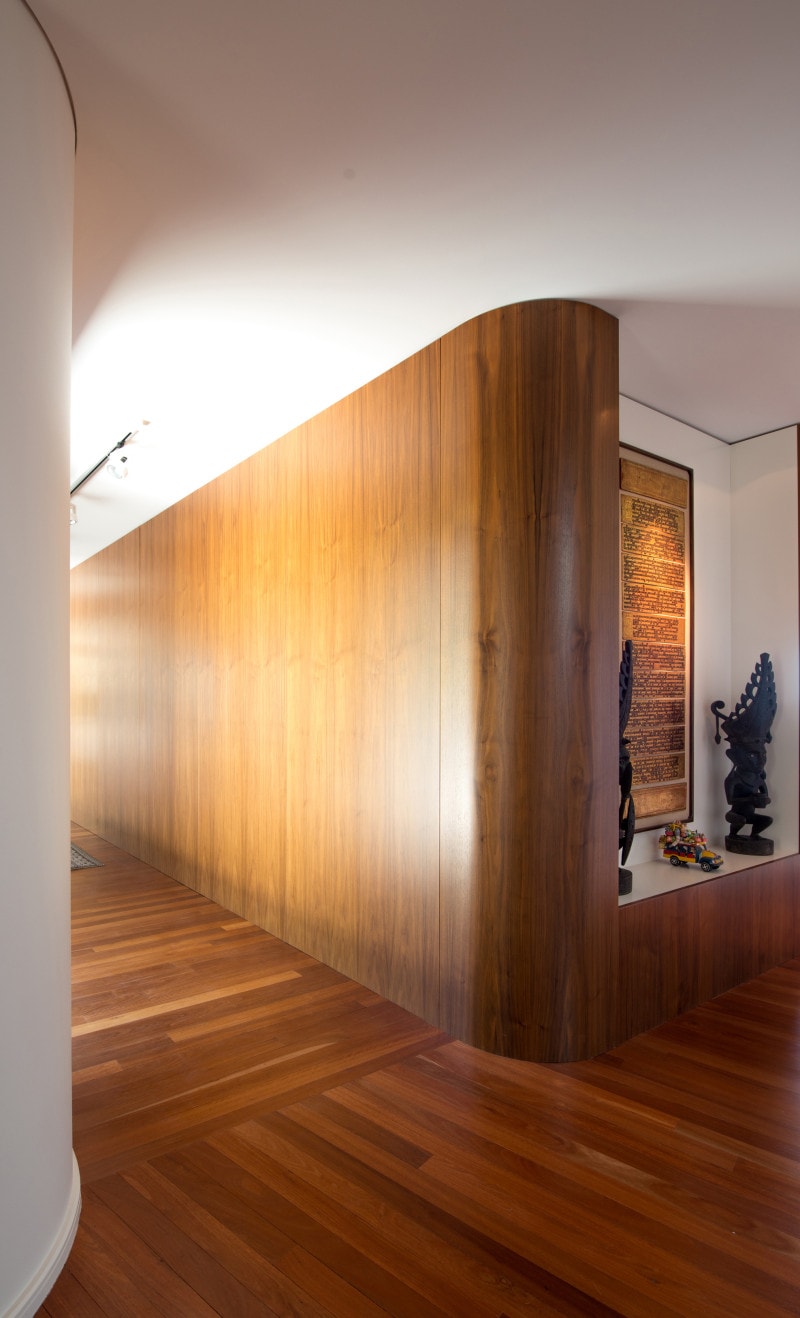
The timber panelling at the kitchen envelope create a warm and welcoming entry, and a nook for artwork just around the corner. © Edward Birch
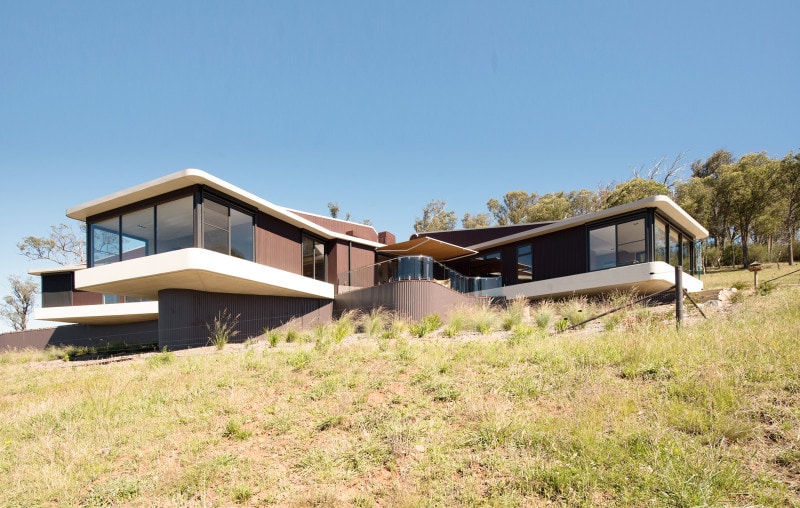
© Edward Birch
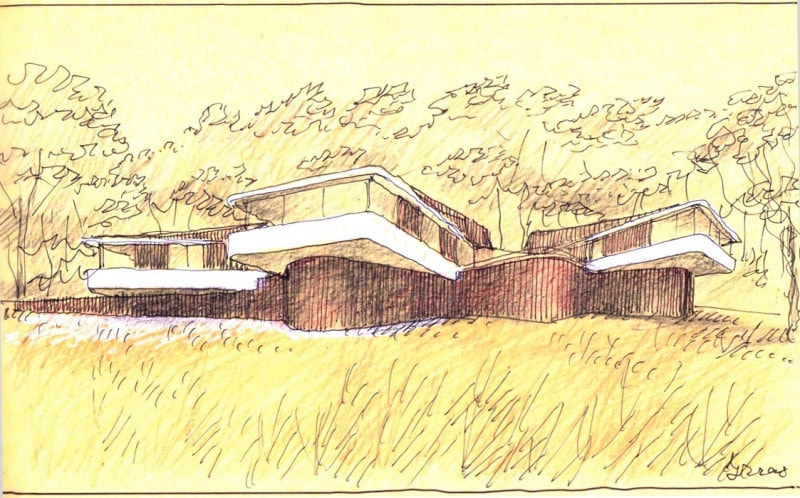
© Luigi Rosselli