





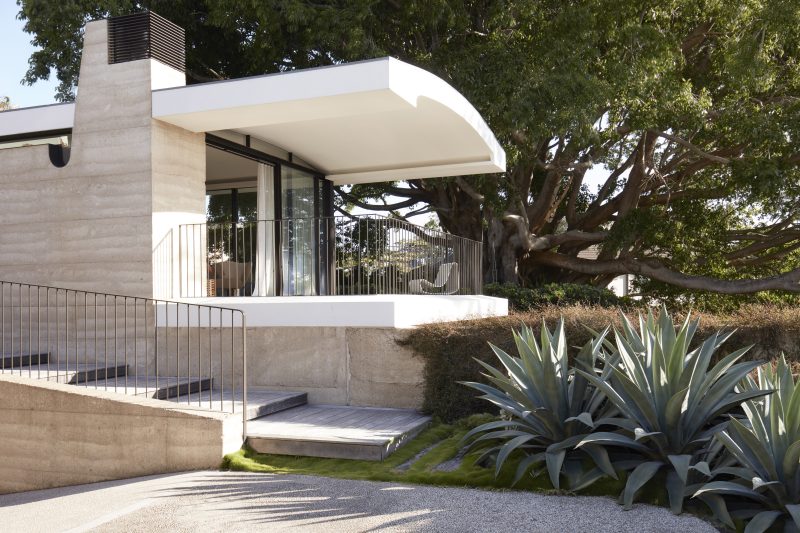
Casa Figueira
During a visit to Sydney, star architect Mario Botta was asked during a press conference what he thought of the architecture of the harbour city, he replied: “… Sydney has wonderful trees…” It was not a comment well understood. Particularly if one considers with this recently completed new home in Rose Bay, the clear example of how a multi-centenary tree can enhance the architecture and prove that trees are an essential part of our living environment and can, together with the right architecture, enhance the urban landscape.
This home was a perfect collaboration between four different designers. Luigi Rosselli Architects began the process, creating the initial designs, achieving the complex authority approvals with architecture that ensured the protection of a centuries old, heritage listed, tree, and producing the detail drawings for construction. The tree in question is a Ficus Superba var. Henneana, or Port Jackson, fig tree, whose existence may likely predate invasion day. Heritage listed at state level, the tree sits majestically on the site, framing the harbour views.
In order to preserve the integrity of such a valuable natural specimen, we took advantage of the size of the available land to develop a building with an ‘L’ shaped plan, forming a raised courtyard that surrounded the tree and positioning the rooms within the home so that they all look out onto the most desirable views.
The minimalistic treatment of the windows acts as a counterpoint to textural wall finishes of a light and fine rammed earth and the solid timber joinery rendered in deep and rich tones.
Timber flooring, timber board formed concrete ceilings, and natural stone paving all conspire to emphasise a natural palette.
William Danger of landscape architects, Dangar Barin Smith produced a landscape design that reflected and enhanced both the architecture and the environmental heritage of the site. Will Dangar’s garden embraces a similar approach to the architecture in its execution, employing naturalistic and apparently random planting of a largely sub-tropical mix of plants, and minimal lawns that would satisfy only a Chihuahua’s desires.
Romaine Alwill and the team at Atelier Alwill completed the overall vision by creating interiors in earthy and naturally occurring hues to complement the organic and unadorned textures of the rammed earth construction and timber-formed concrete. In the mood of Atelier Alwill’s scheme, and textural and tactile selection of finishes and furnishings, the interior design forms an elegantly resolved harmony with the architectural and landscape elements.
Arguably the most difficult part of the process fell to lead architects, Buck & Simple, who managed the realisation of the project, overseeing the building works and providing design assistance during the construction of the home. They employed great skill in translating line drawings and specifications into the best rendition and interpretation of the design.
Luigi Rosselli Architects thanks each and every one who collaborated on this project to accomplish such a harmonious outcome in occasionally challenging circumstances.
Location: Rose Bay, NSW
Council: Woollahra Council
Design Architect: Luigi Rosselli
Lead Architect: Buck & Simple
Project Architect: Carl Rutherfoord for Luigi Rosselli Architects
Interior Design: Romaine Alwill for Atelier Alwill
Landscape Architecture: Will Dangar for Dangar Barin Smith
Photography: Prue Roscoe

© Prue Ruscoe
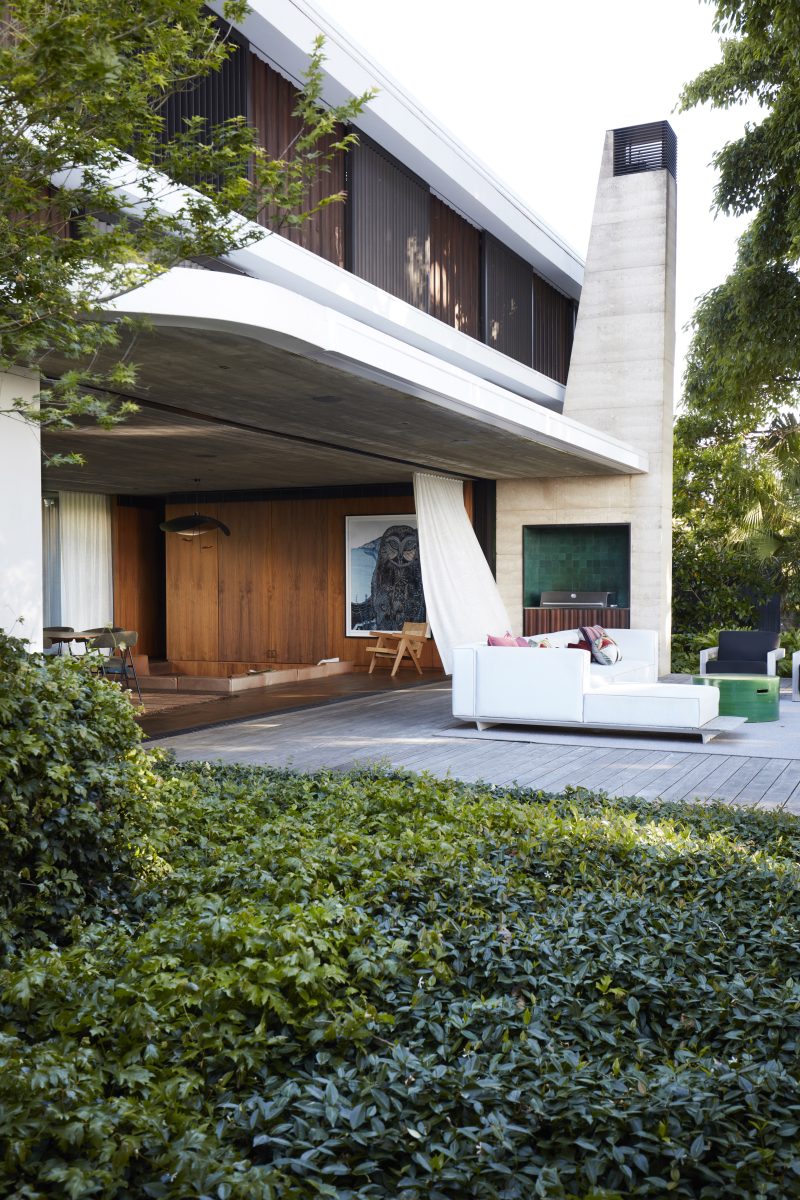
© Prue Ruscoe
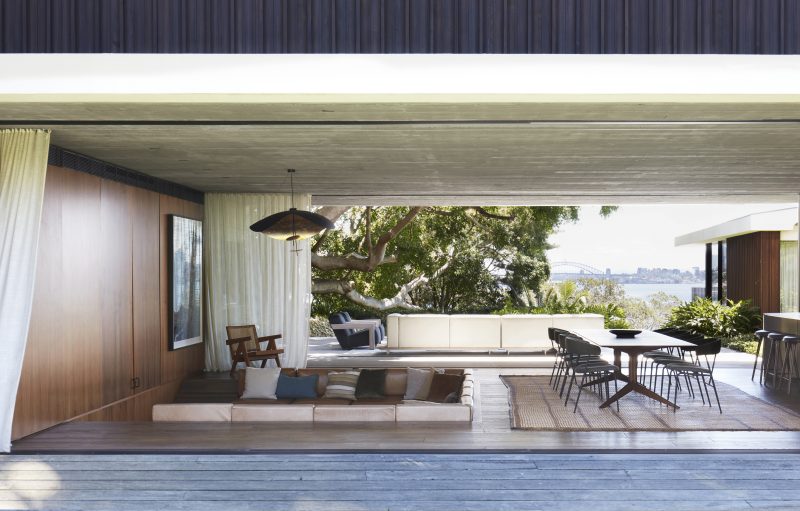
© Prue Ruscoe
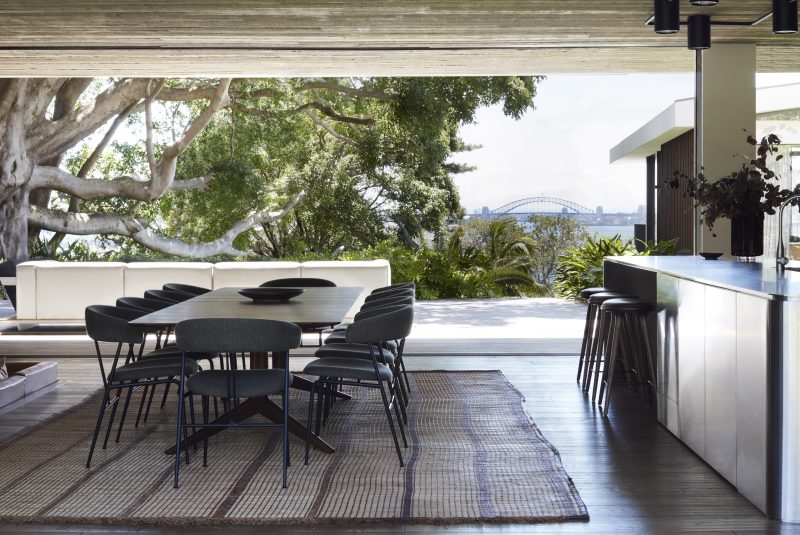
© Prue Ruscoe
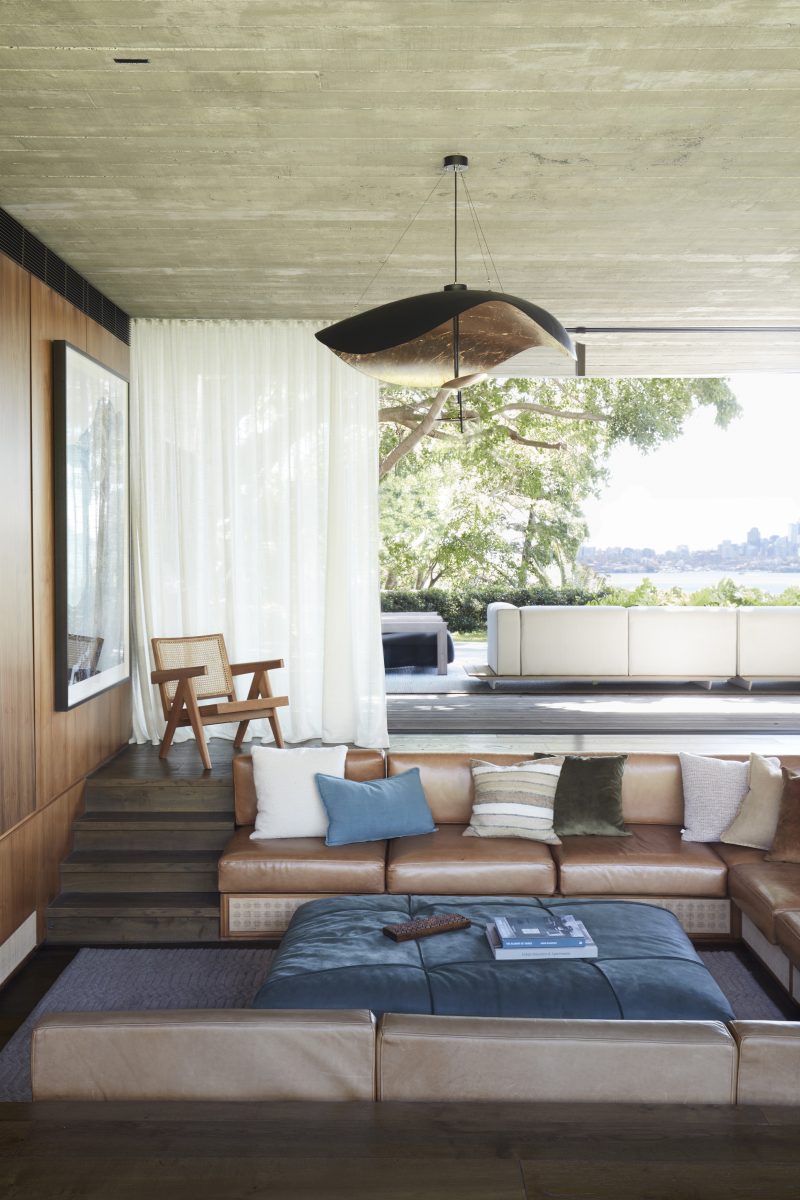
© Prue Ruscoe
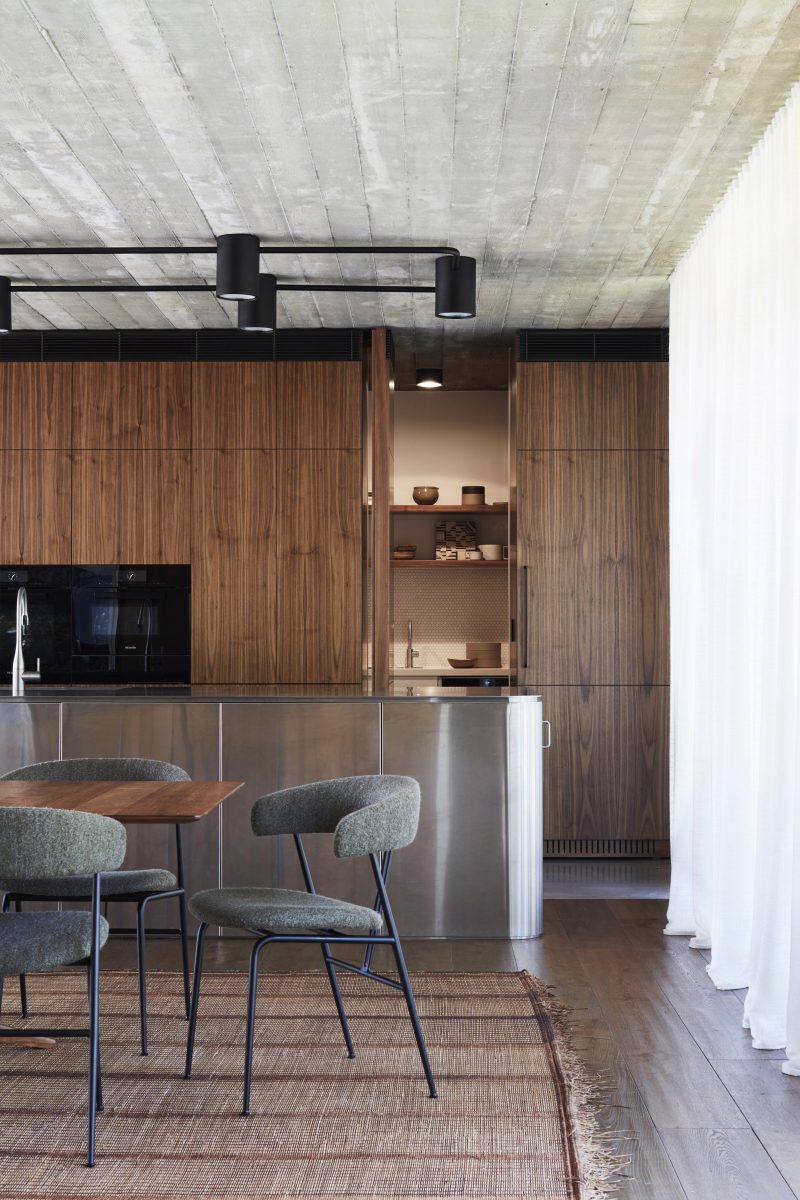
© Prue Ruscoe
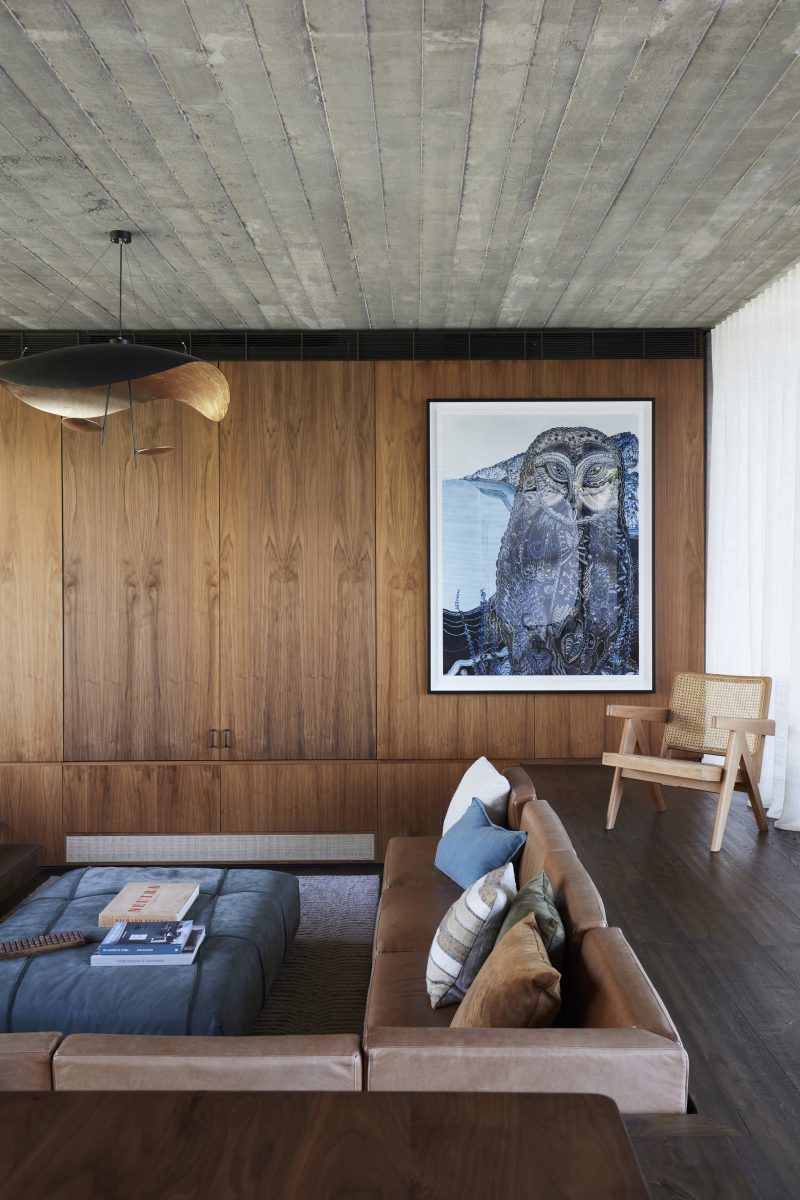
© Prue Ruscoe
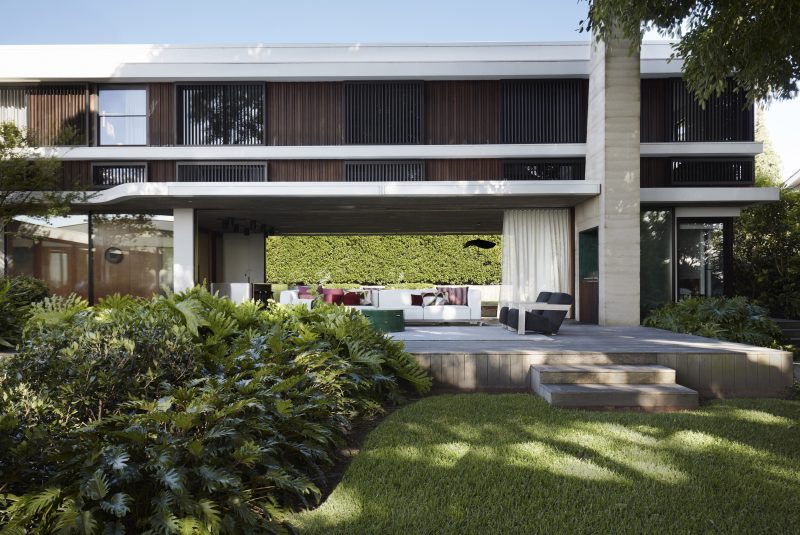
© Prue Ruscoe
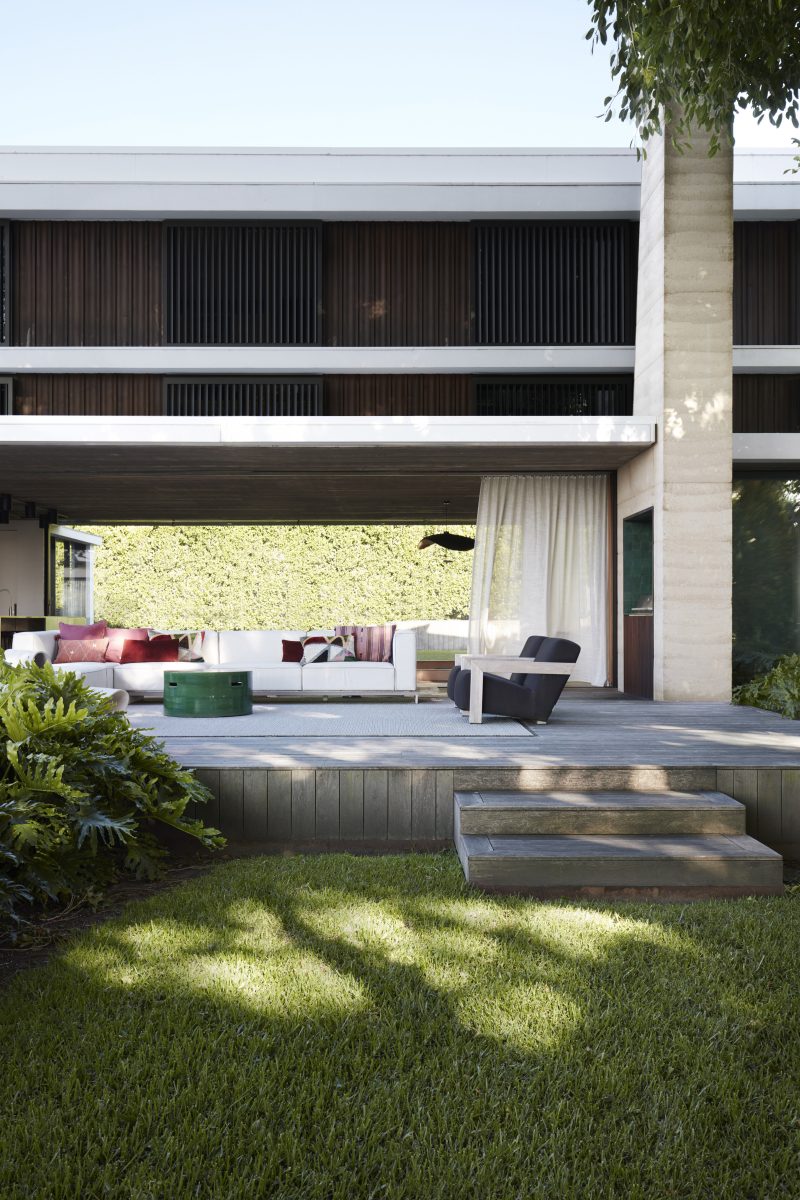
© Prue Ruscoe
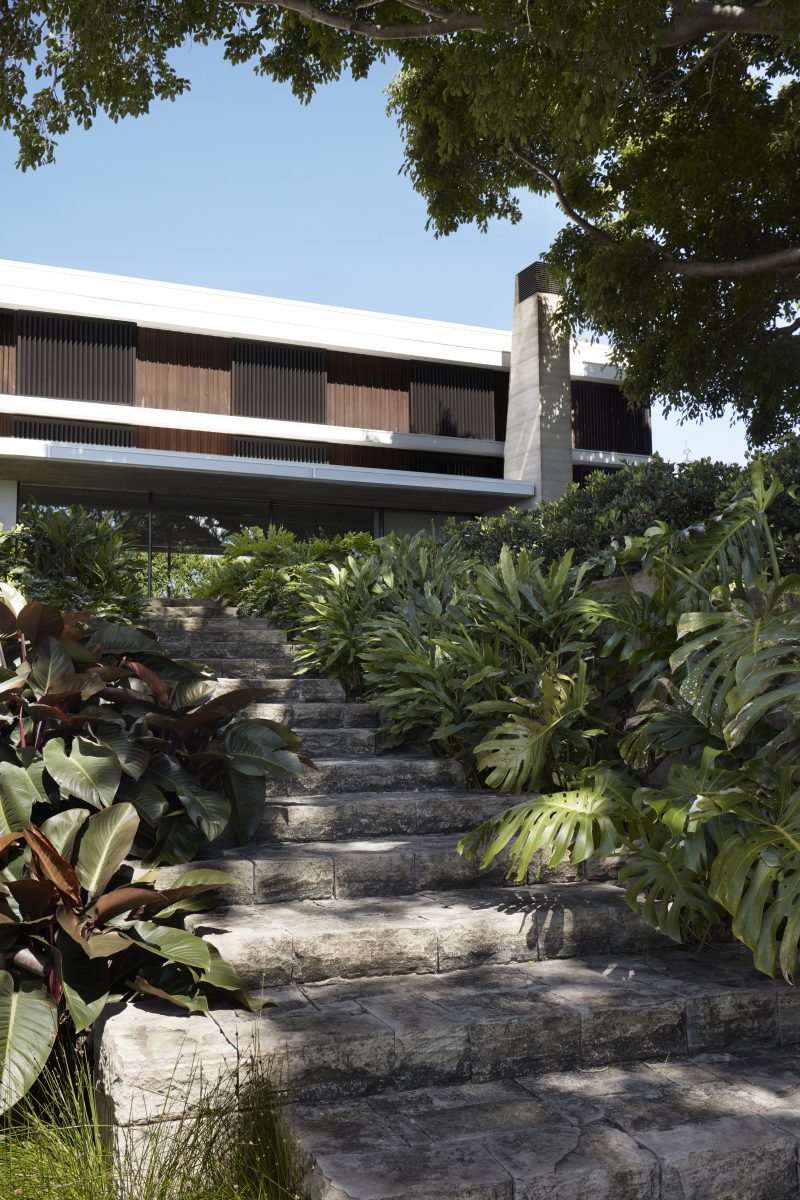
© Prue Ruscoe
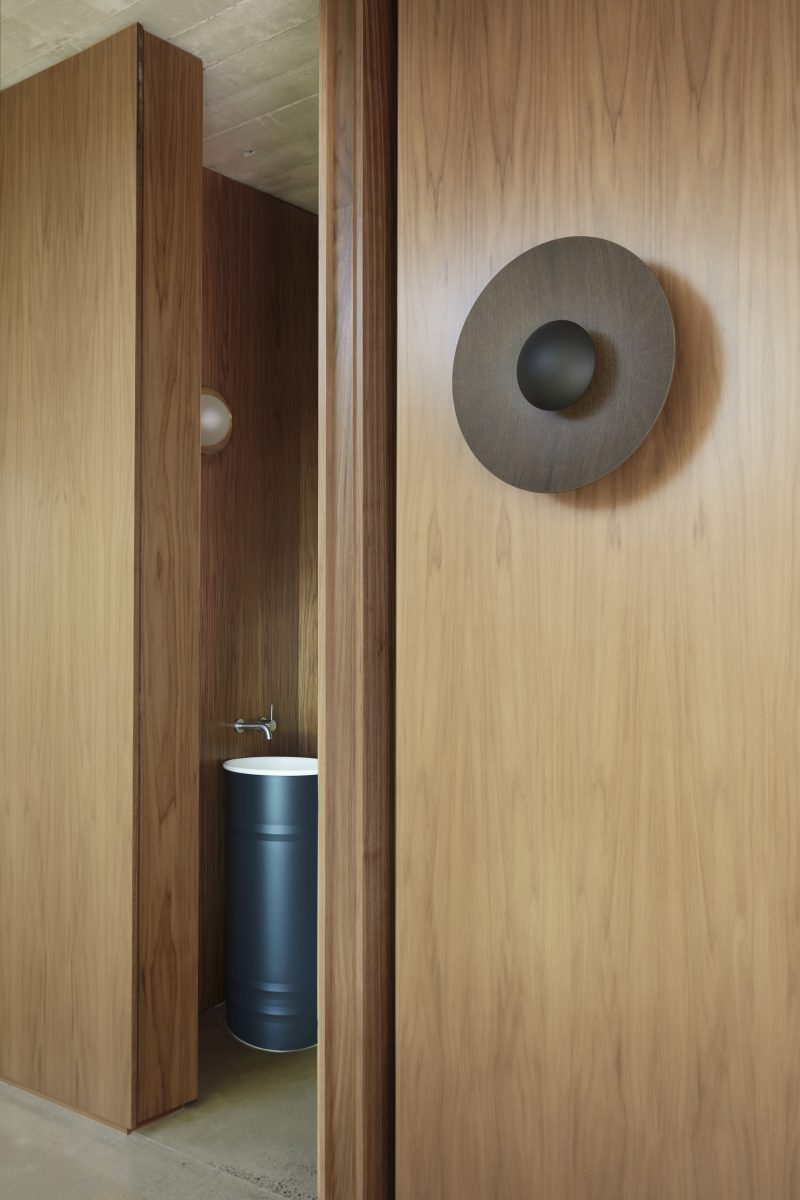
© Prue Ruscoe
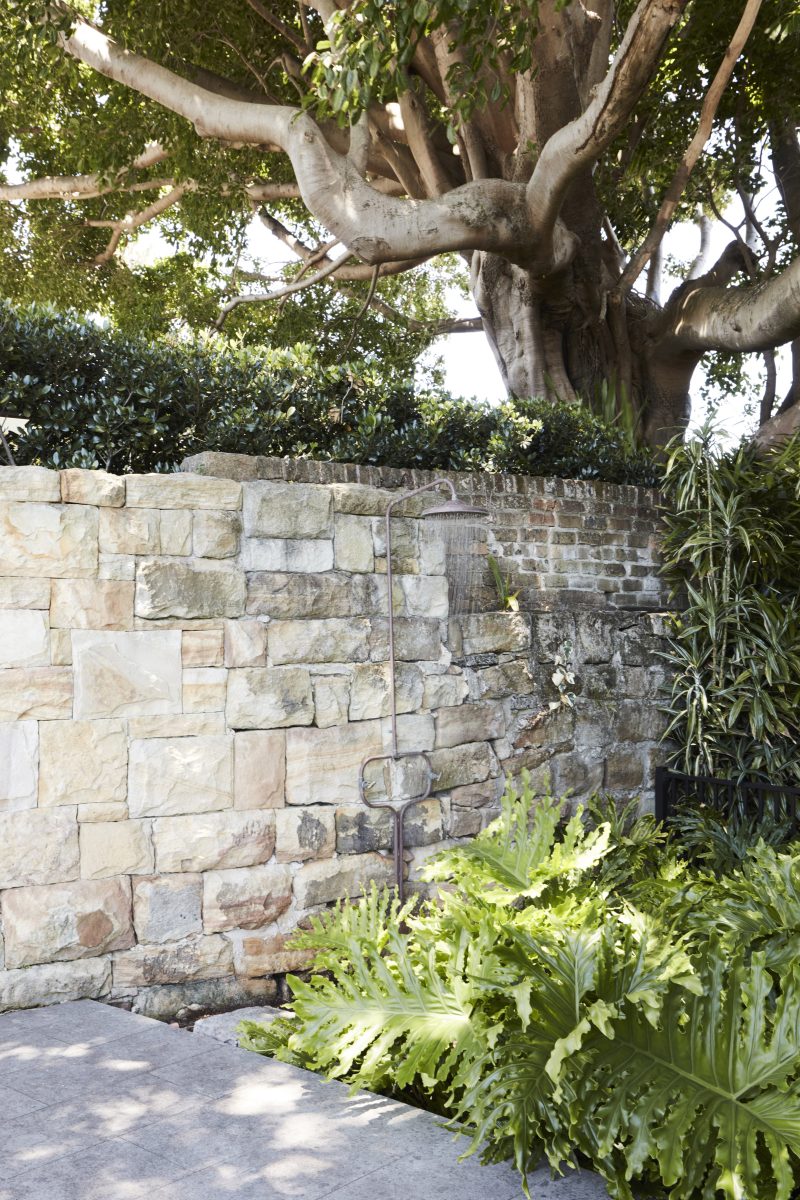
© Prue Ruscoe
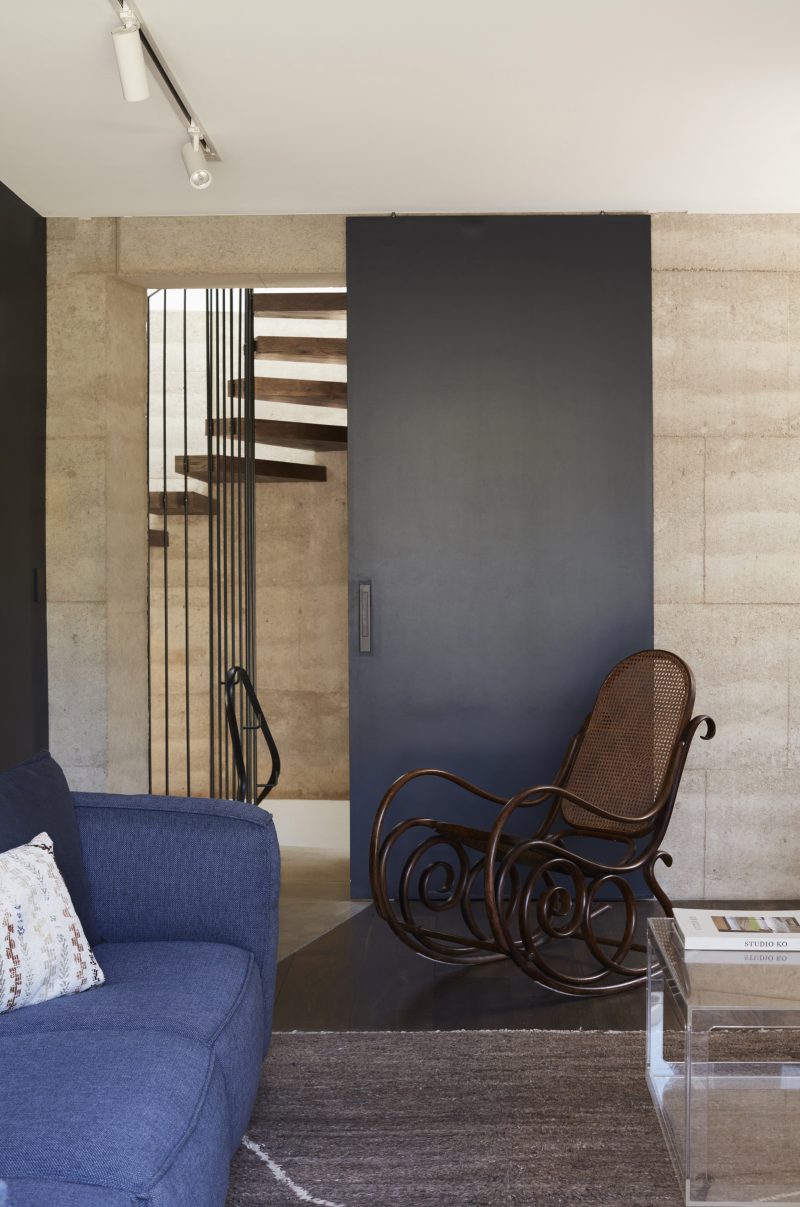
© Prue Ruscoe
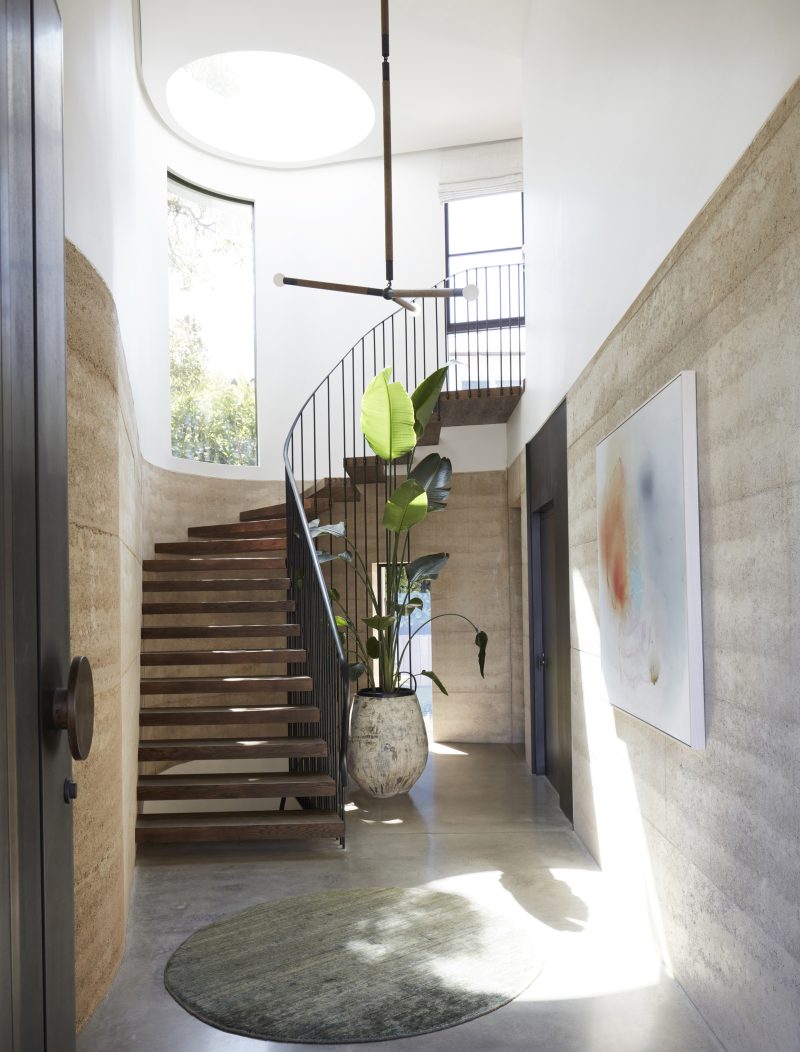
© Prue Ruscoe
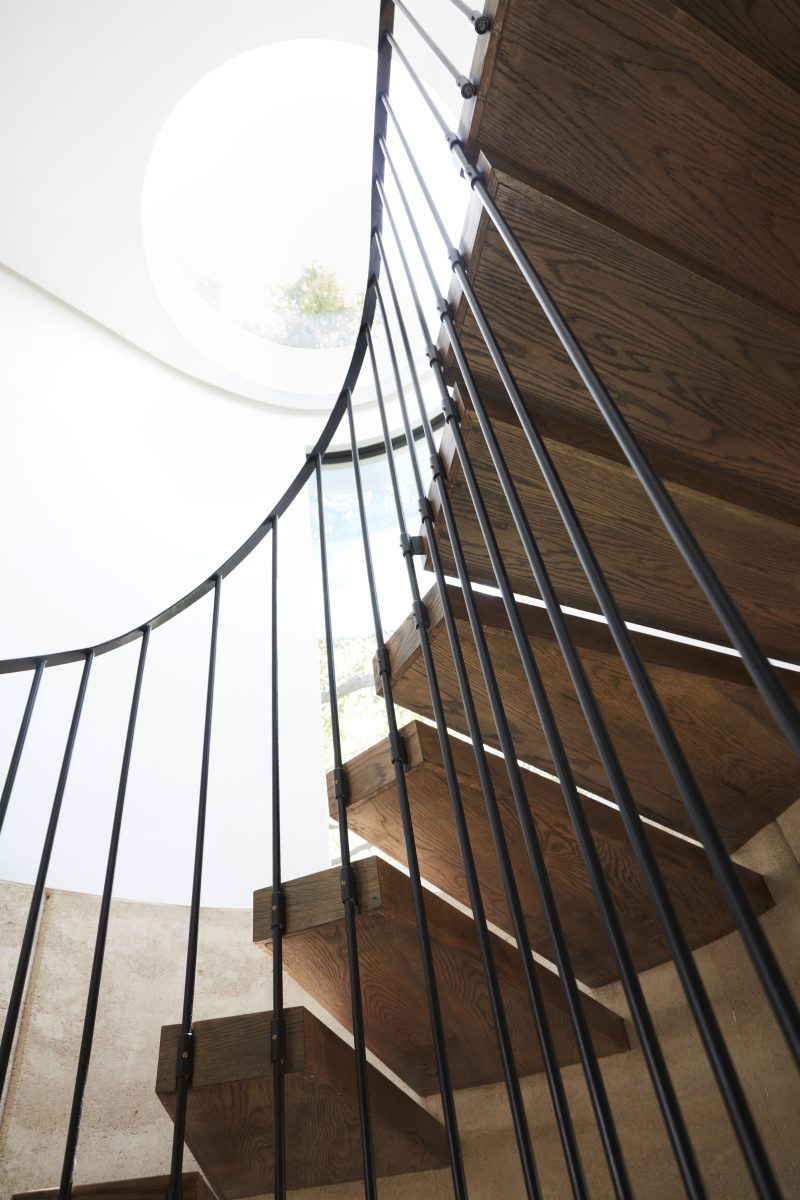
© Prue Ruscoe
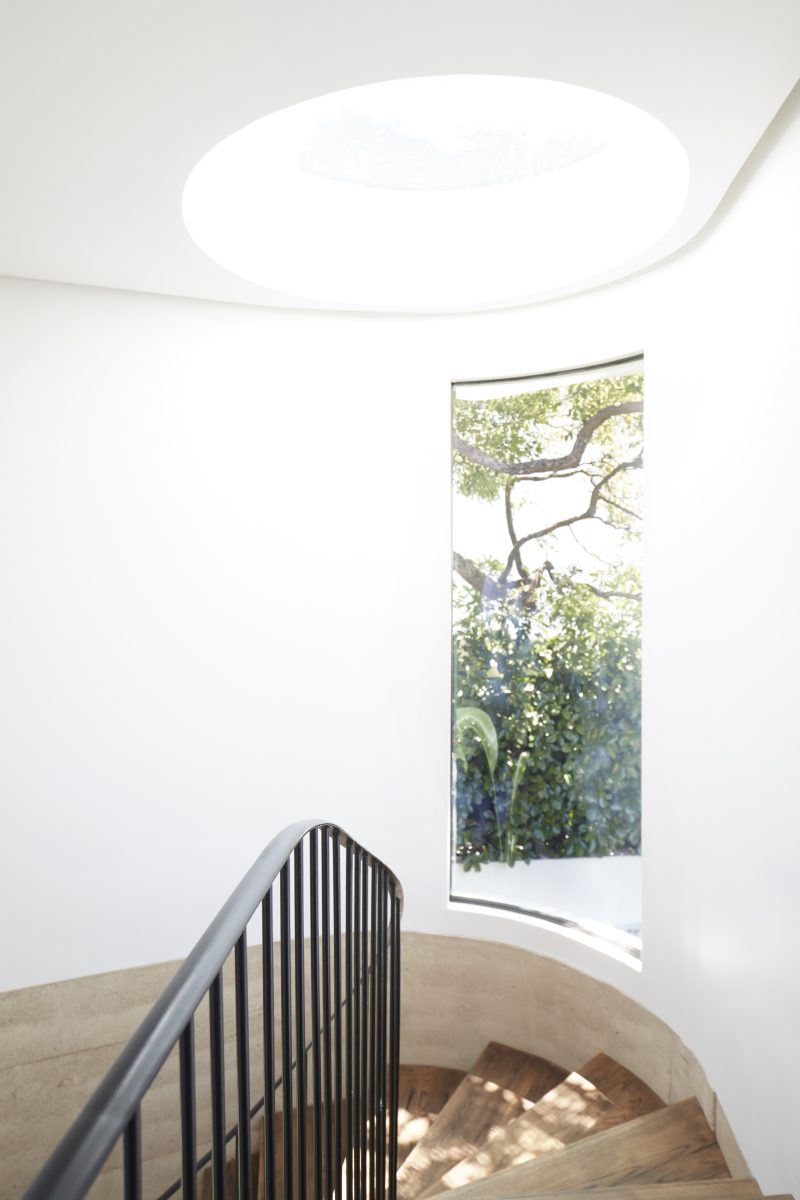
© Prue Ruscoe
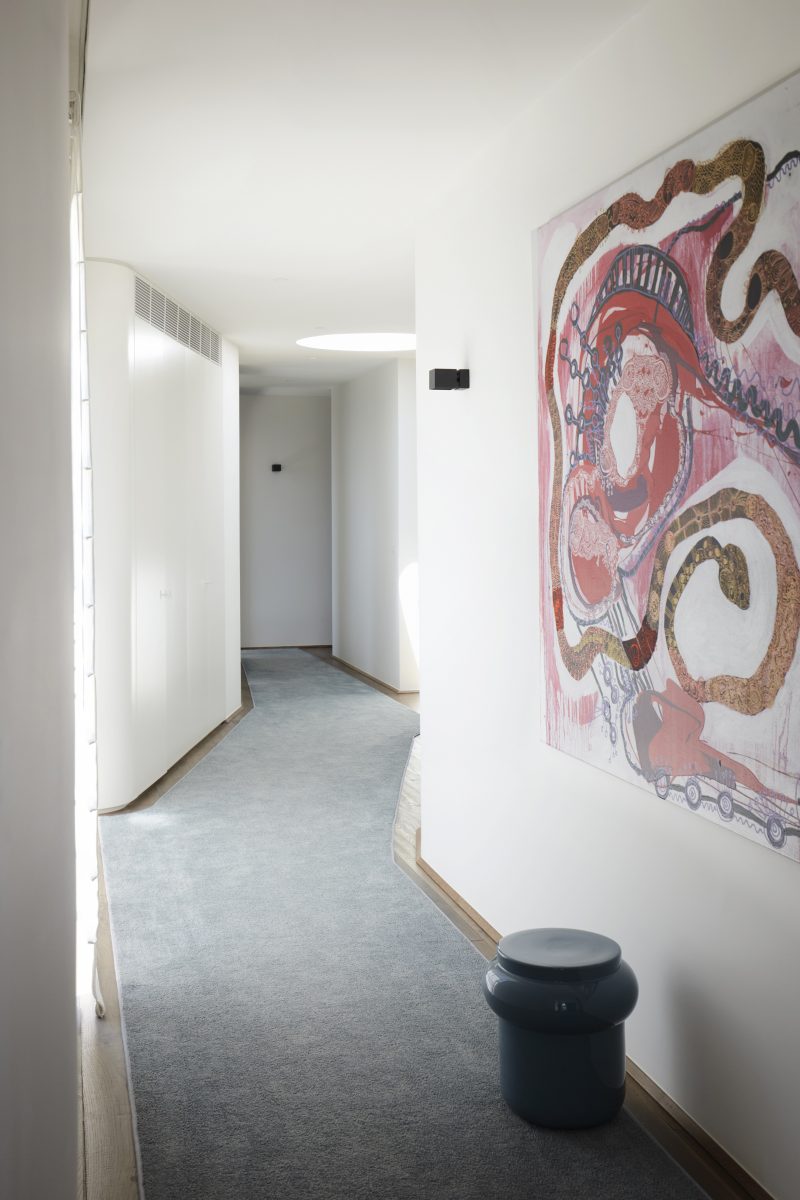
© Prue Ruscoe
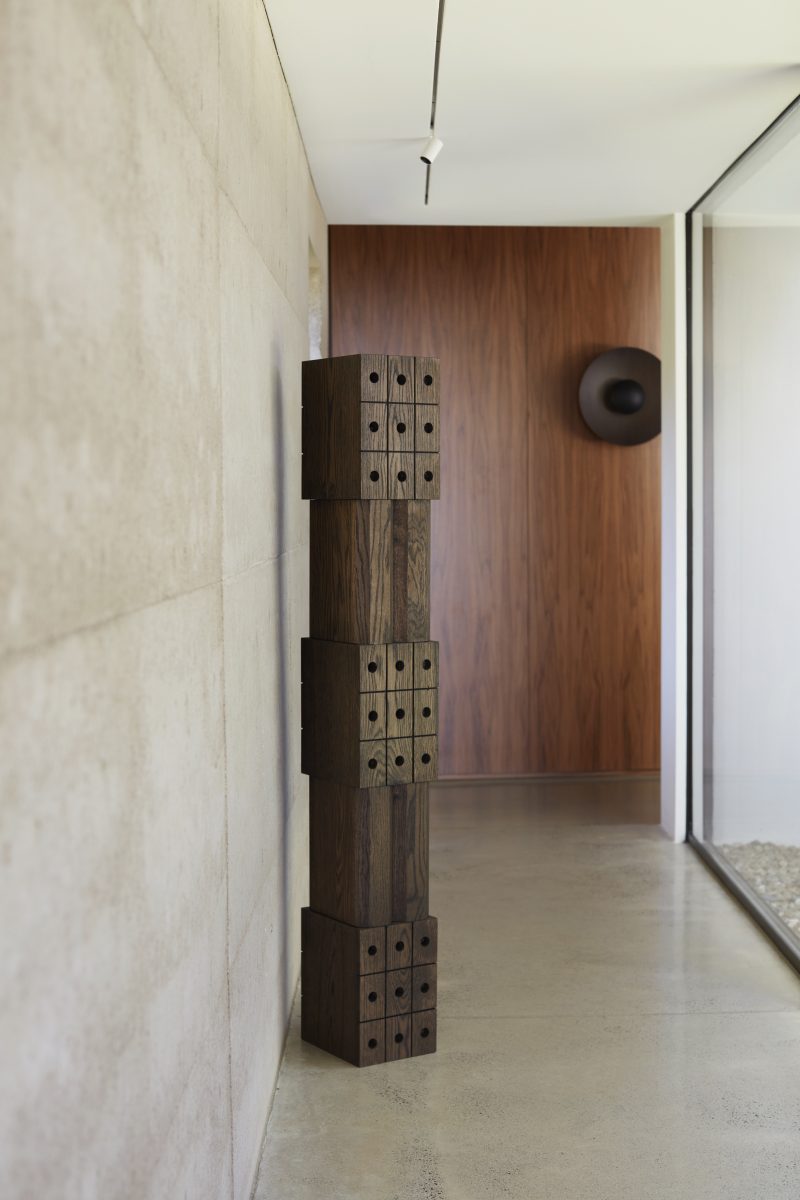
© Prue Ruscoe
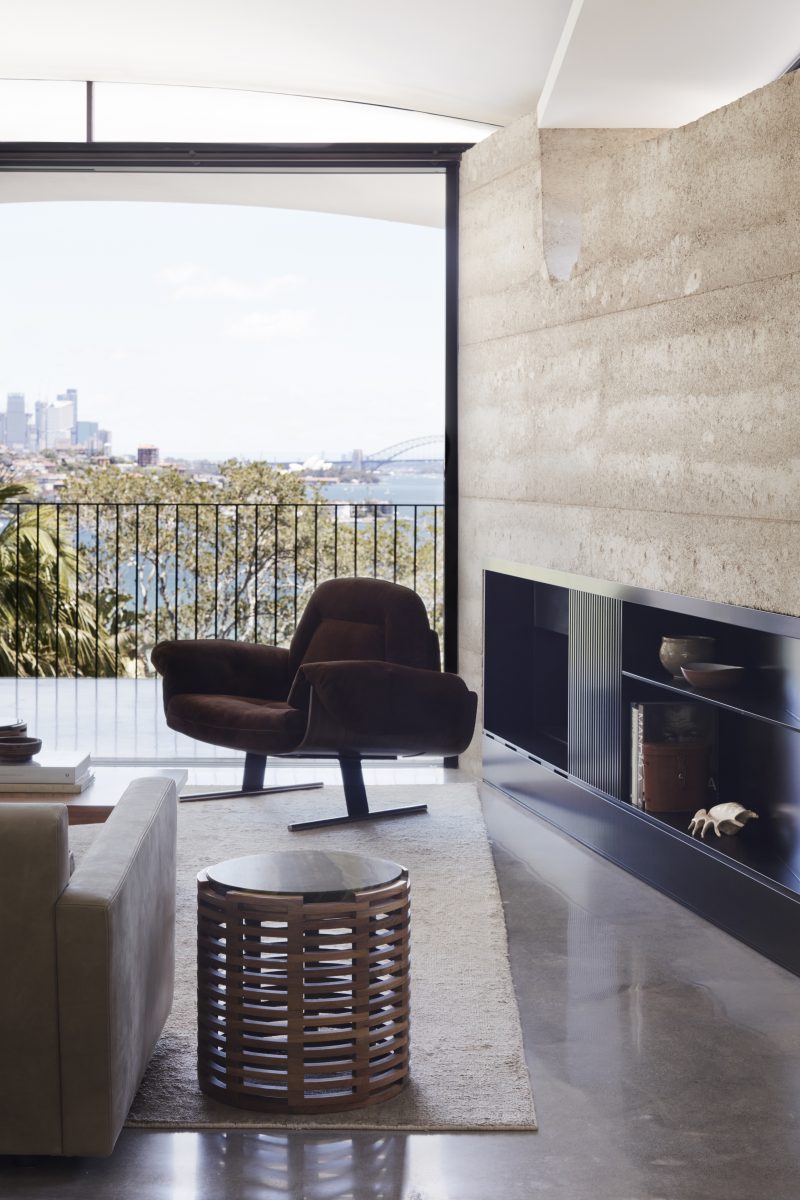
© Prue Ruscoe
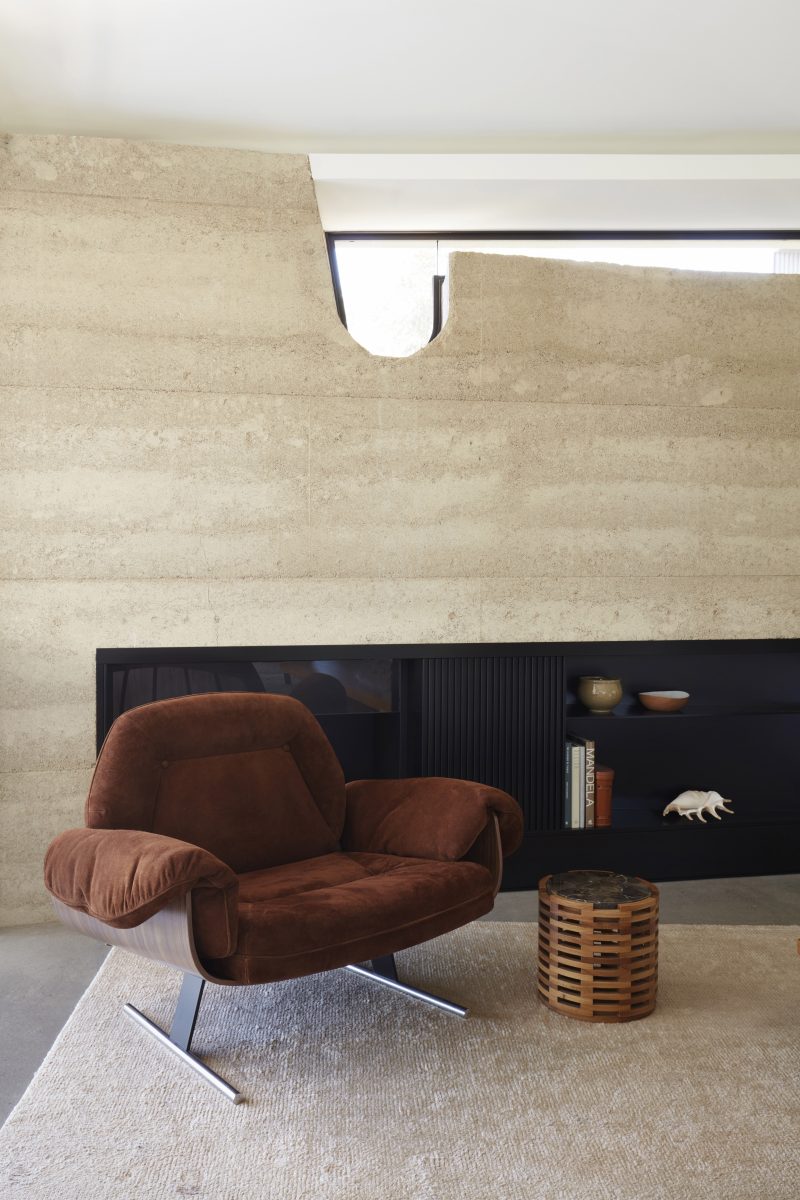
© Prue Ruscoe
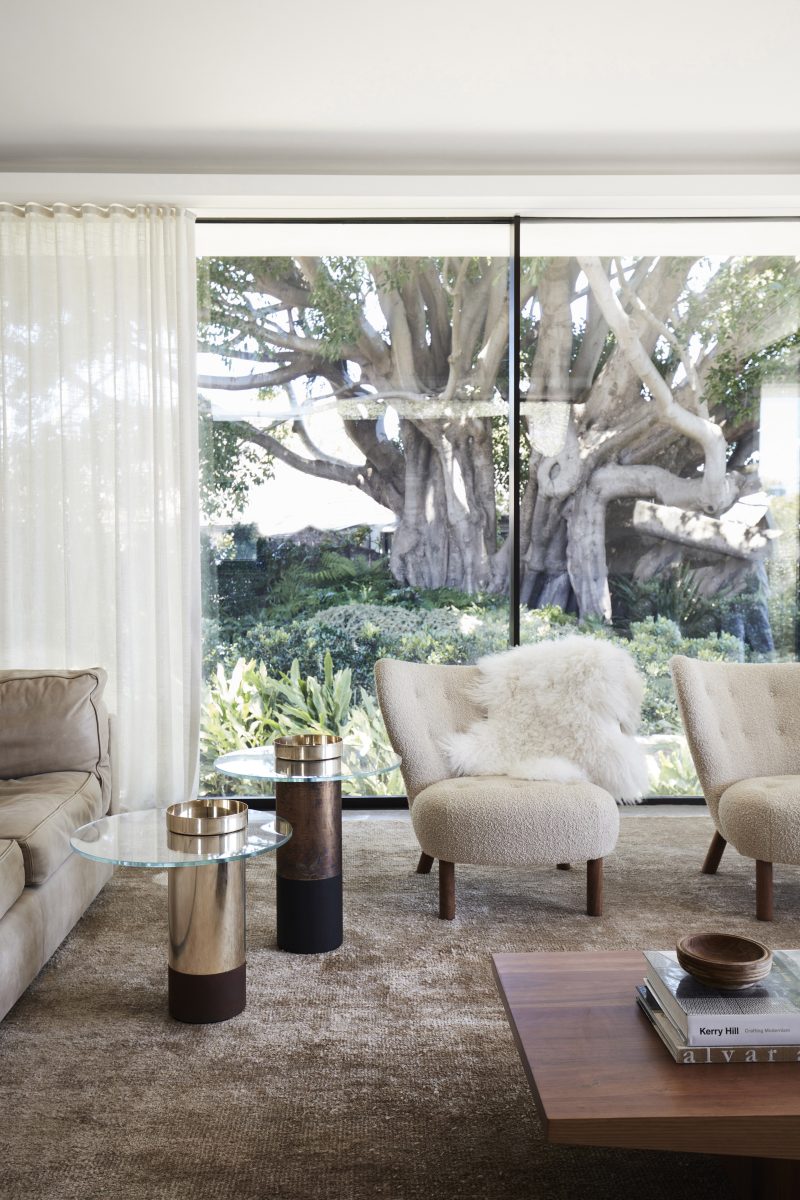
© Prue Ruscoe
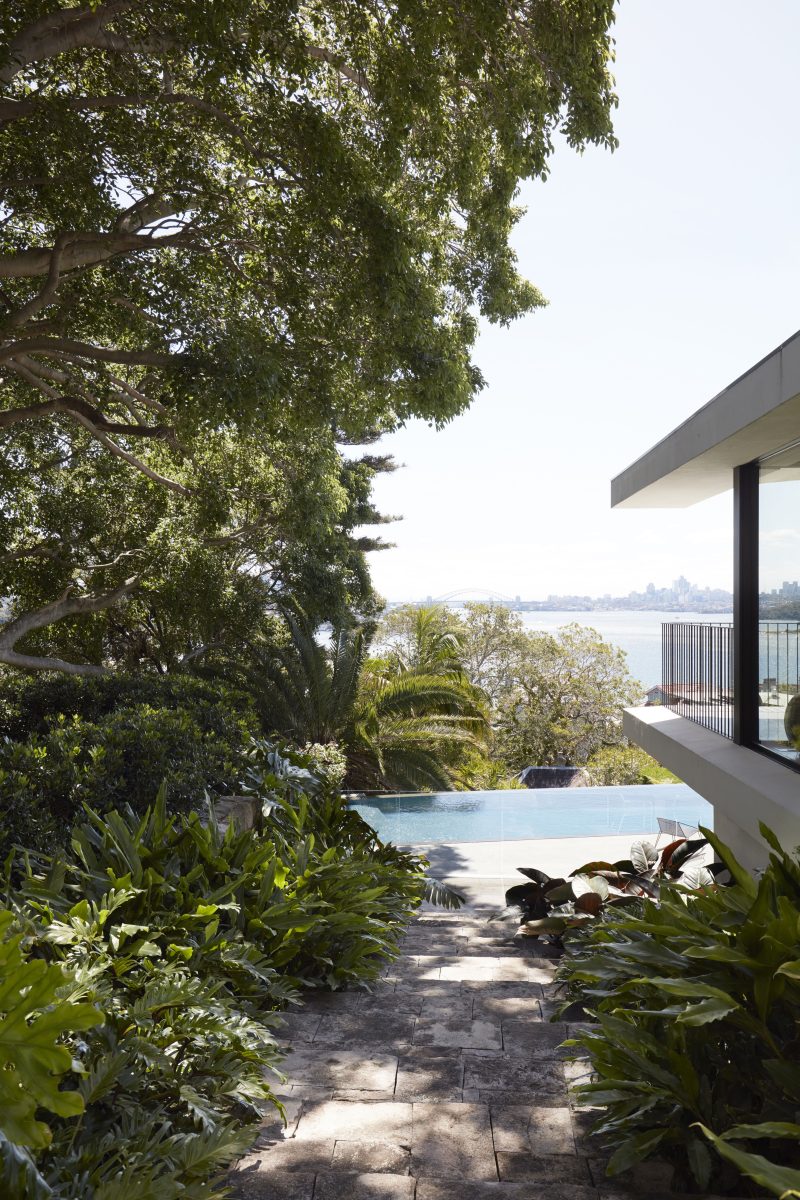
© Prue Ruscoe
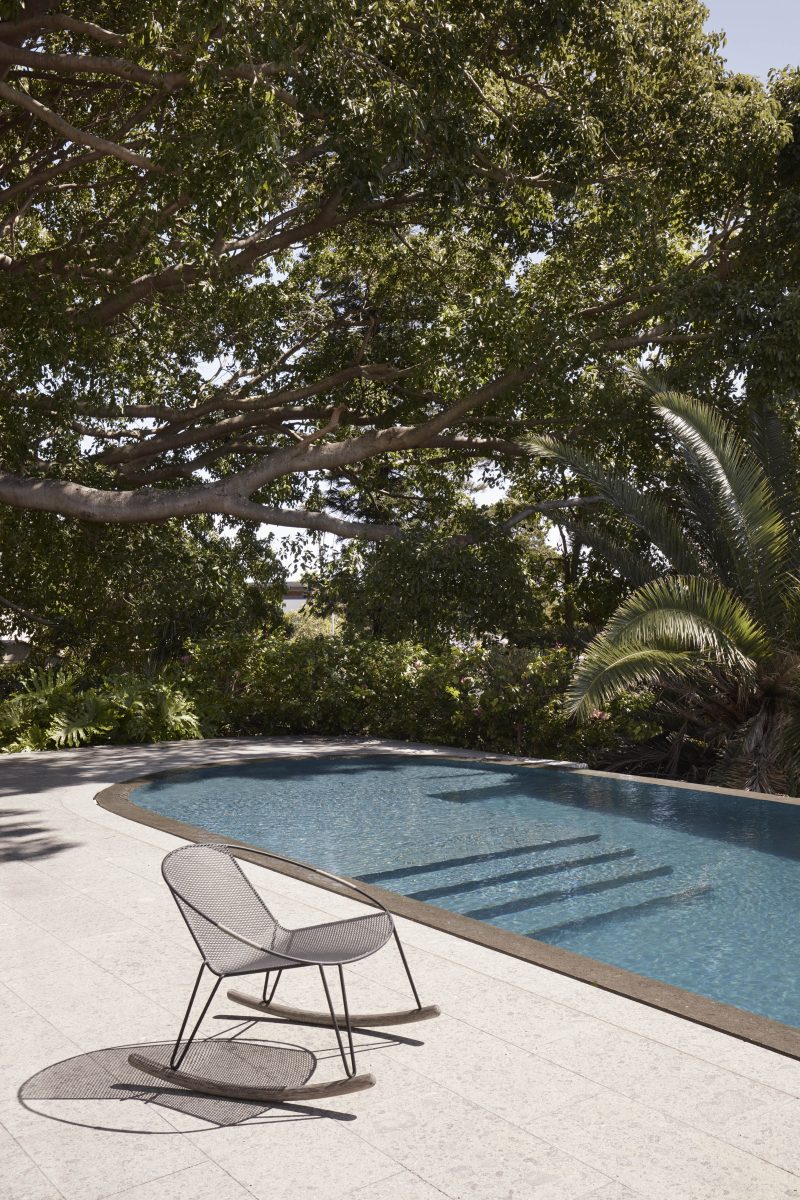
© Prue Ruscoe
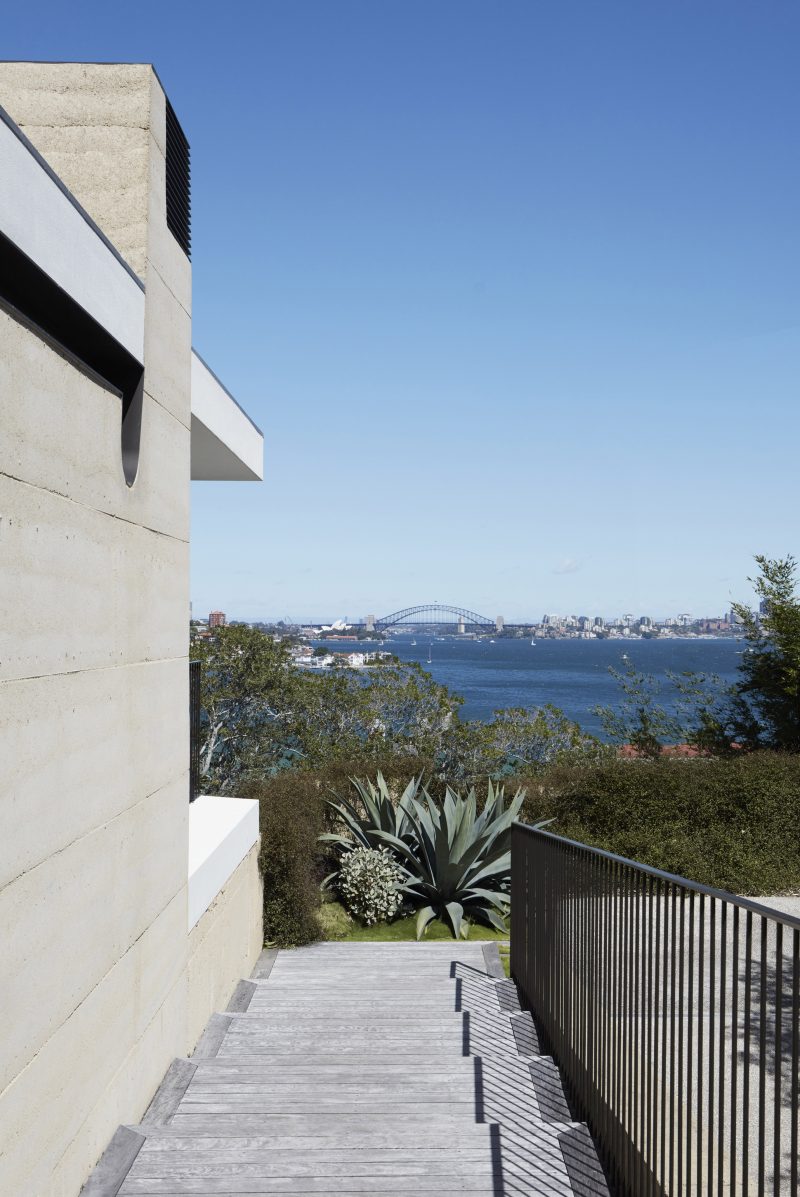
© Prue Ruscoe
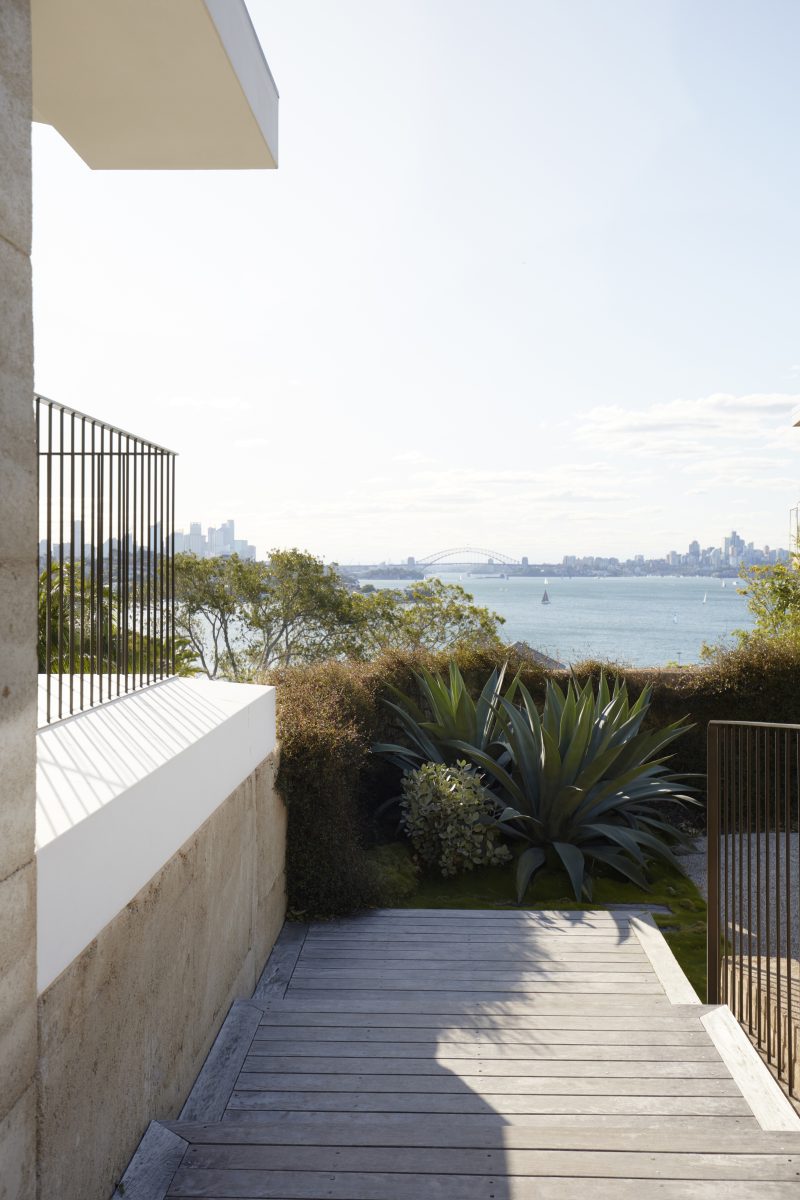
© Prue Ruscoe