






Jardin d’Eden
Located in a densely populated quarter north of Sydney Harbour, and surrounded by a vast garden, this home has recently received a second renewal.
Built in the early 1900s in a Queen Anne style, Luigi Rosselli Architects first updated the house around a decade ago, growing the original bungalow by a storey. With the arrival of a new owner, Luigi Rosselli Architects was once again approached to further update and extend the home.
The garden’s substantial size was more than capable of supporting these additional structures, indeed, the renewed house and garden have reached an idyllic state of balance and perfection. One could believe they lived in a Garden of Eden thanks to the picturesque views one may experience from inside the home, gazing out upon the uncluttered greenery, and vice versa from the outdoors towards the architecture.
Layered landscapes created by Landscape Architect, Myles Baldwin are framed by fine steel windows, and the elegant furniture, personally selected by owner and Interior Designer, Vivienne Hannigan. Reciprocally, the house is framed by large subtropical palms, olive and ornamental trees sometimes reflected in the deep teal water of the swimming pool.
Every room on the ground floor flows seamlessly to the garden, carrying the central European taste of understated elegance to the ‘jardin’ outside, through large fully openable windows flanked by sheer curtains and shutters. Even the sweaty gym space is given a refined transformation, contained as it is in a garden pavilion lined with ‘boiseries’ and parquetry flooring; by contract, it’s equipment seems vaguely reminiscent of the instruments of instruments of death and torture employed during the French Revolution.
In this case, the architecture of this home sits in quiet support of the calm virtuosity of the landscape and interior design, in the manner of the cello in a Schubert trio.
Location: Mosman, NSW
Council: Mosman, NSW
Design Architect: Luigi Rosselli
Project Architect: Mark Langman, Daniel Nunez
Landscape Architect: Myles Baldwin Design
Structural Consultant: Build Environment Collective (formerly Geoff Nines Fong & Partners)
Interior Designer: Vivienne Hannigan @vivhannigandesign
Builder: Building With Options Pty Ltd
Joiner: Alice Lane Furniture Pty Ltd
Photography: Prue Roscoe
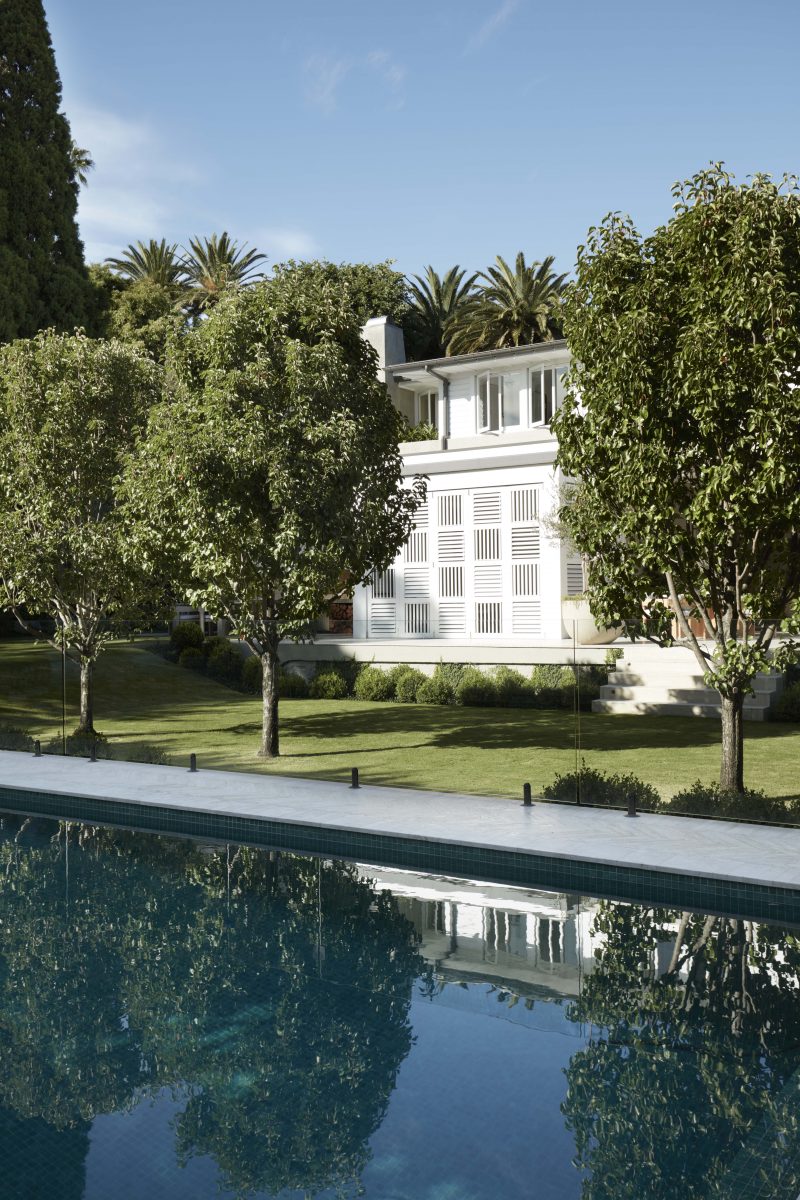
© Prue Ruscoe
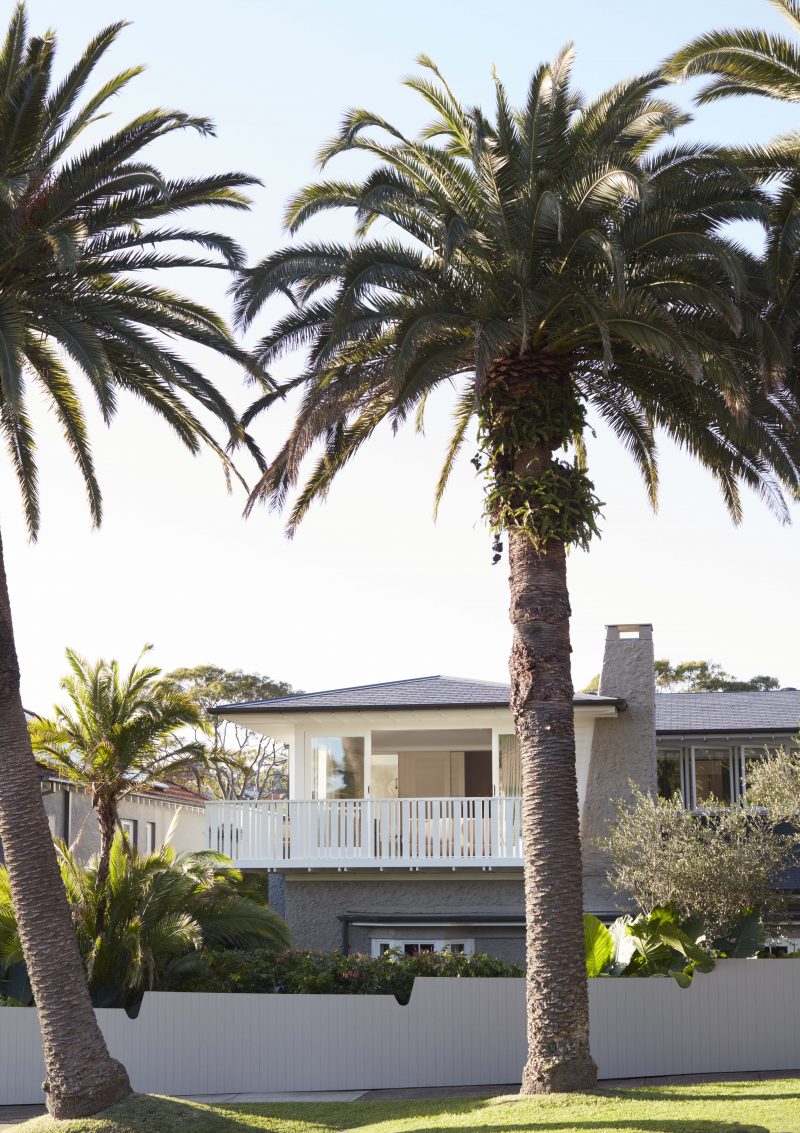
© Prue Ruscoe
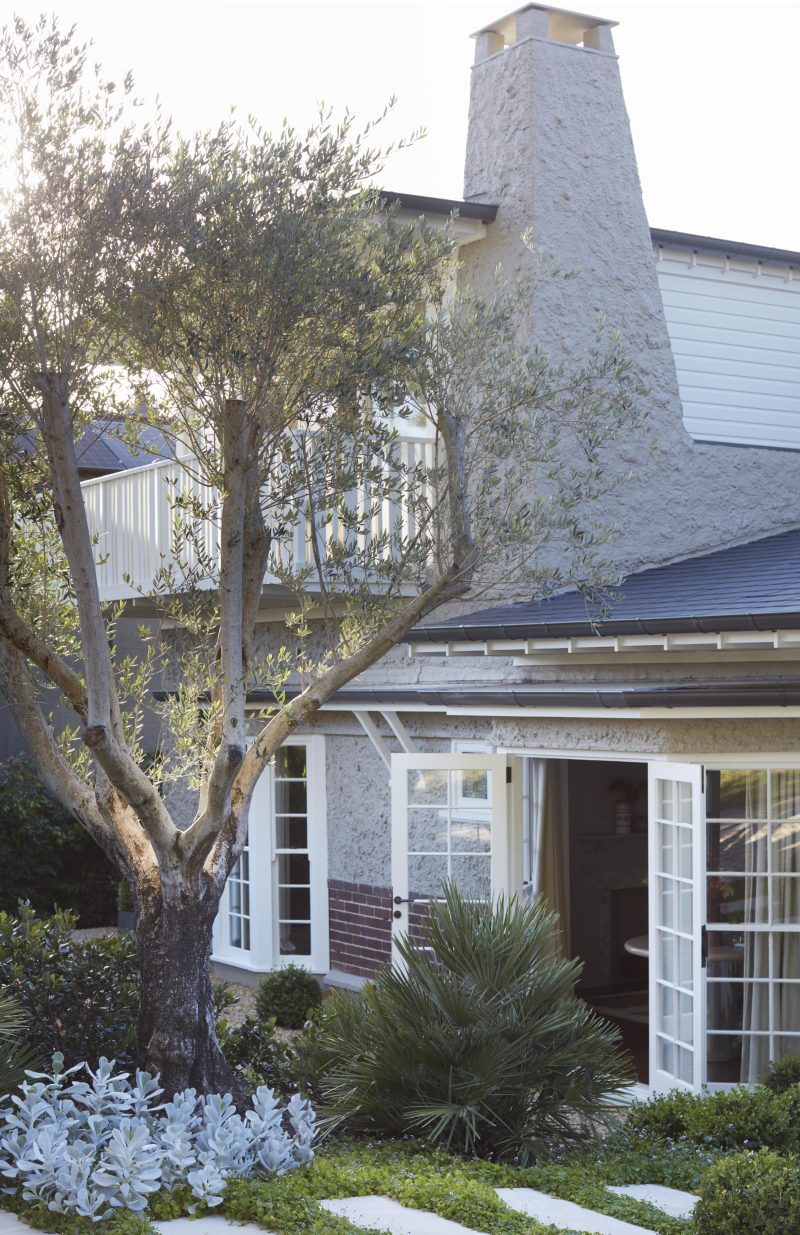
© Prue Ruscoe
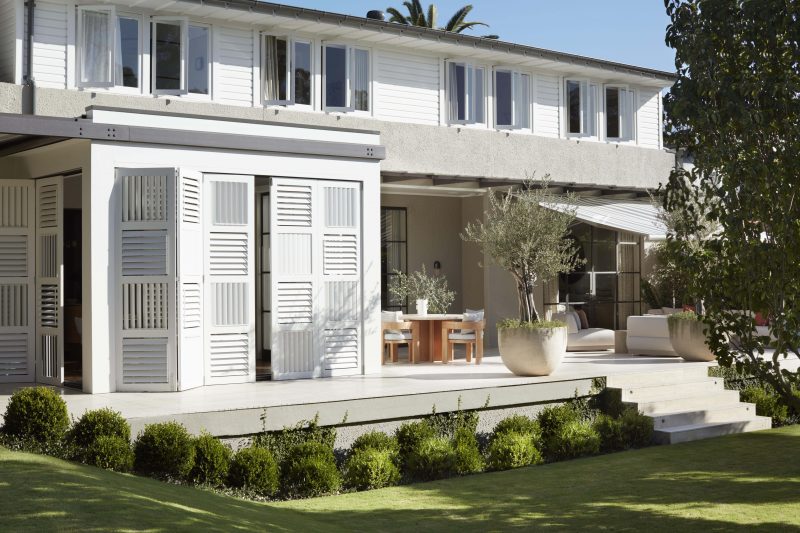
© Prue Ruscoe
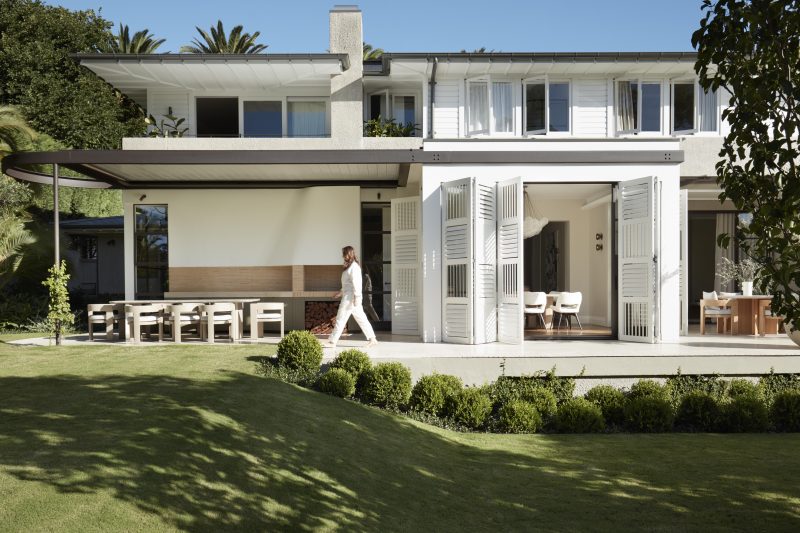
© Prue Ruscoe
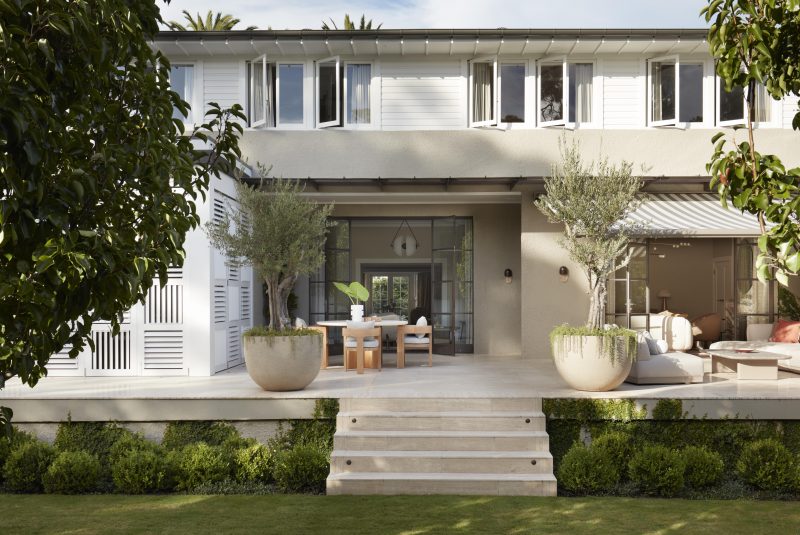
© Prue Ruscoe
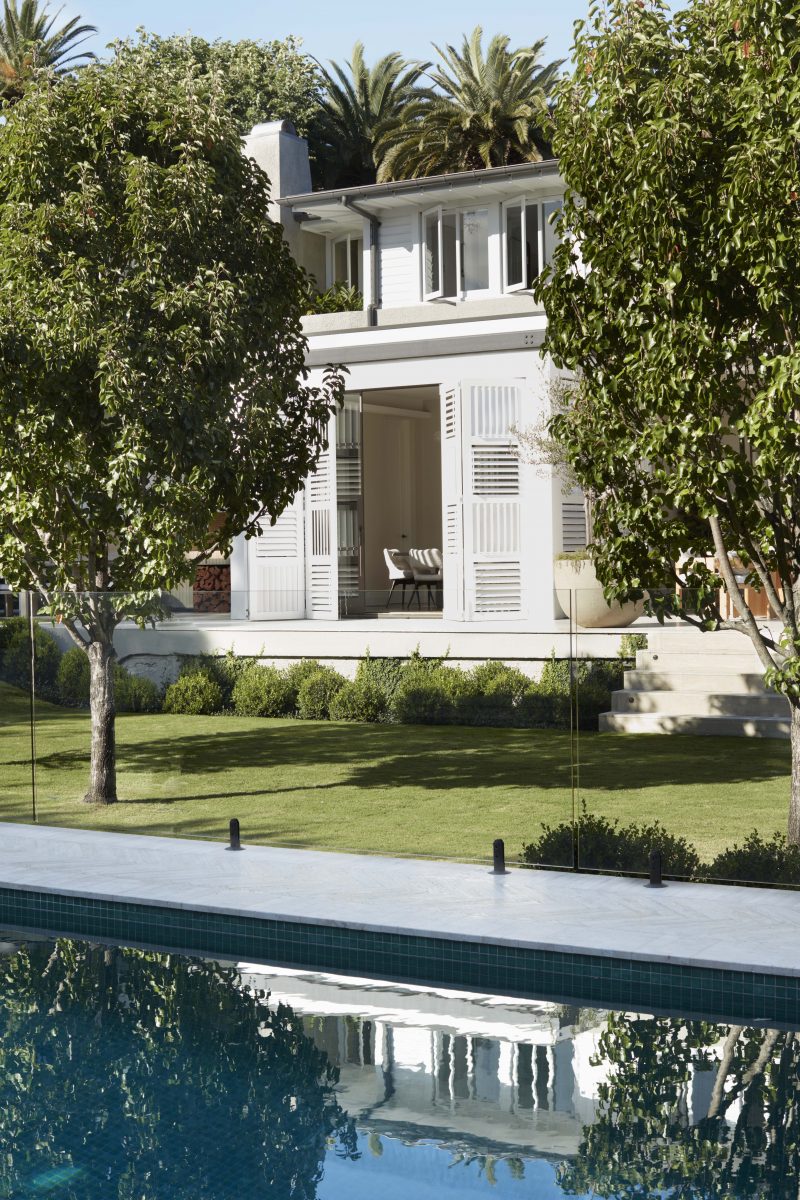
© Prue Ruscoe
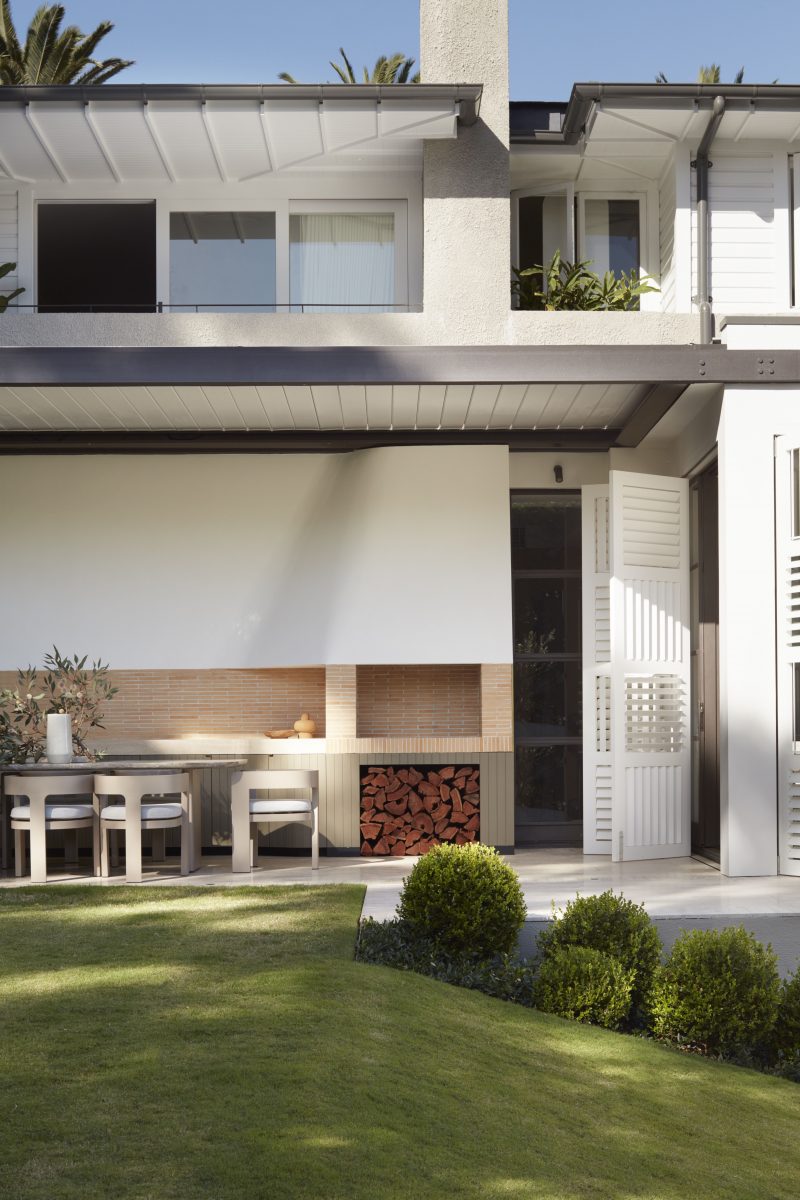
© Prue Ruscoe
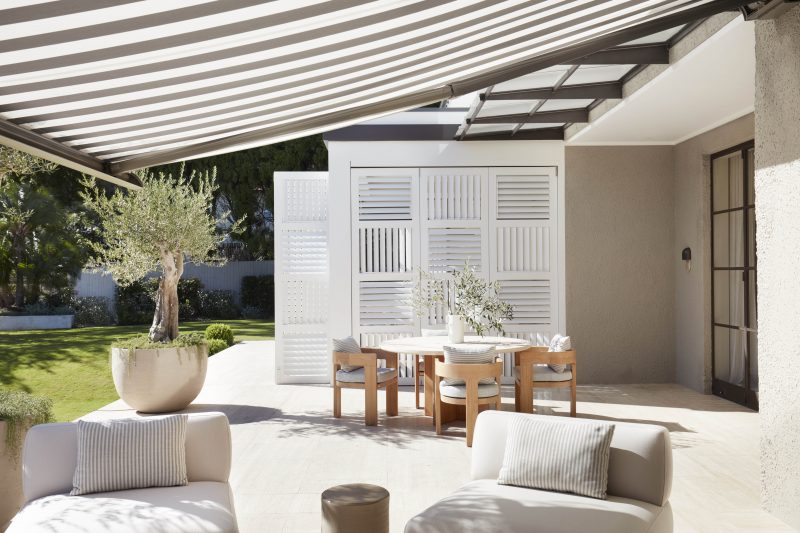
© Prue Ruscoe

© Prue Ruscoe
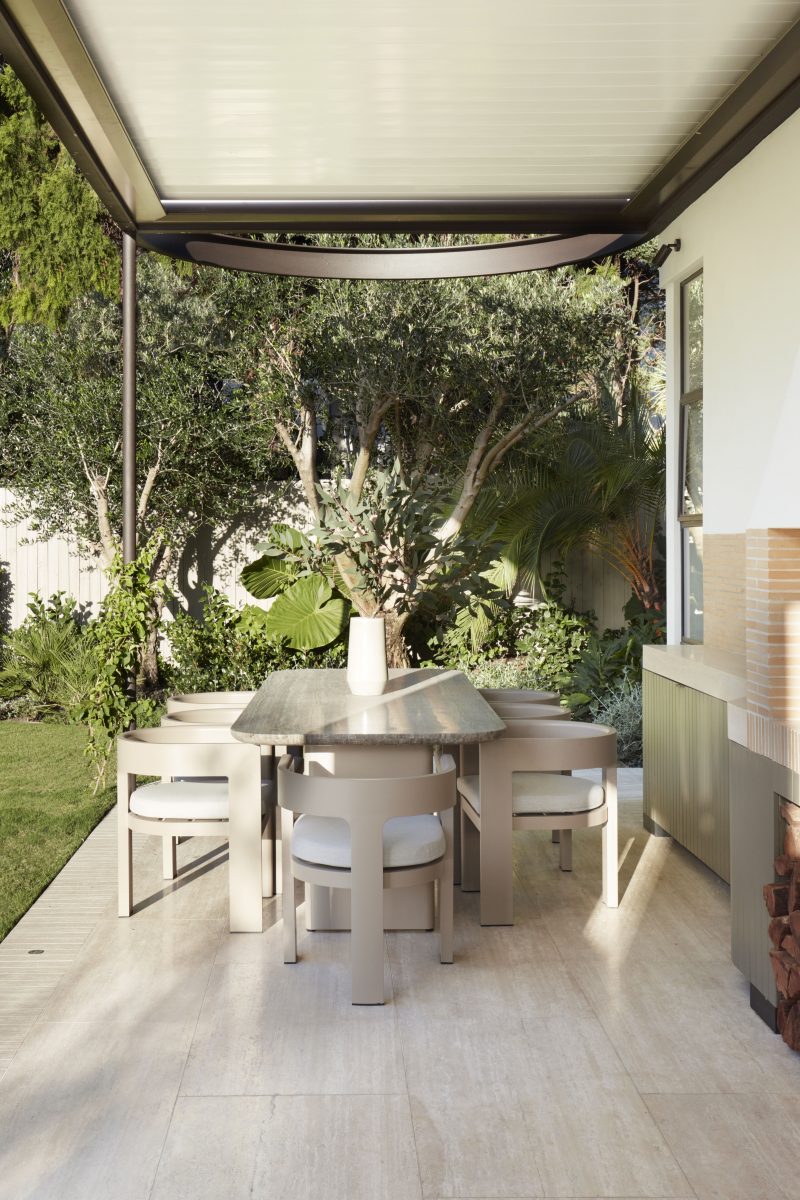
© Prue Ruscoe
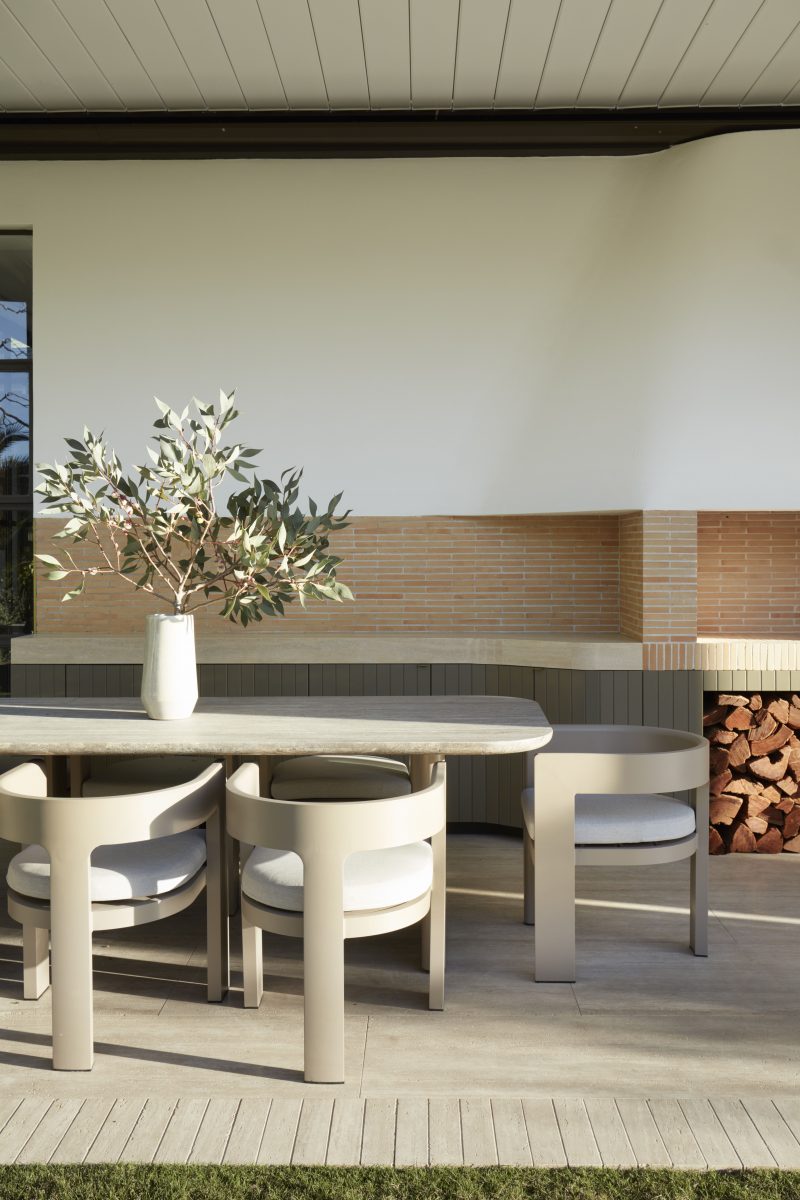
© Prue Ruscoe
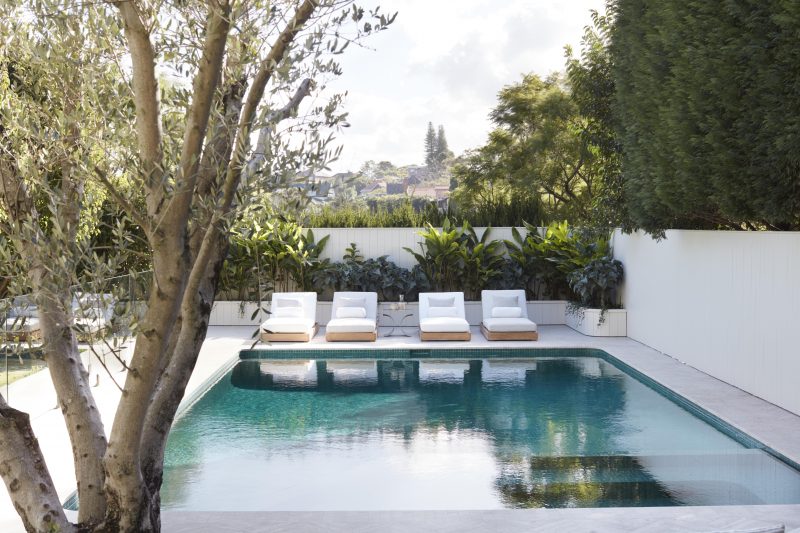
© Prue Ruscoe
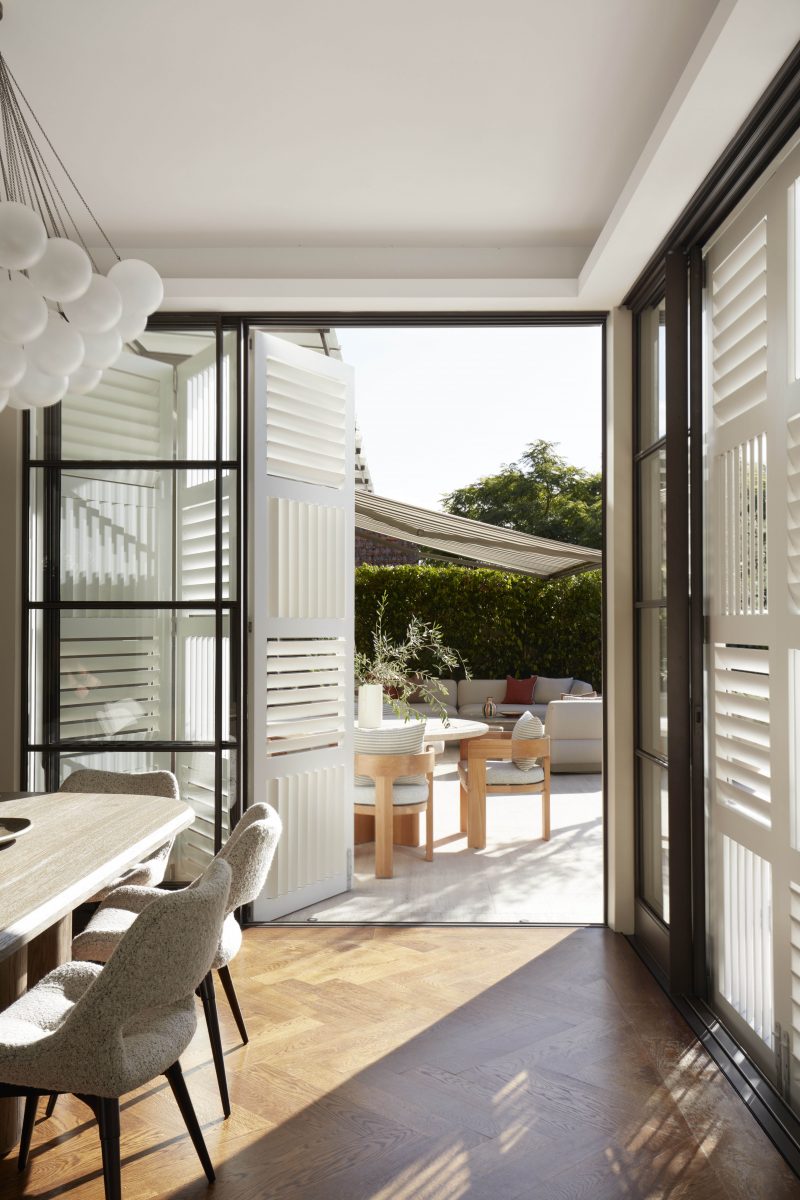
© Prue Ruscoe
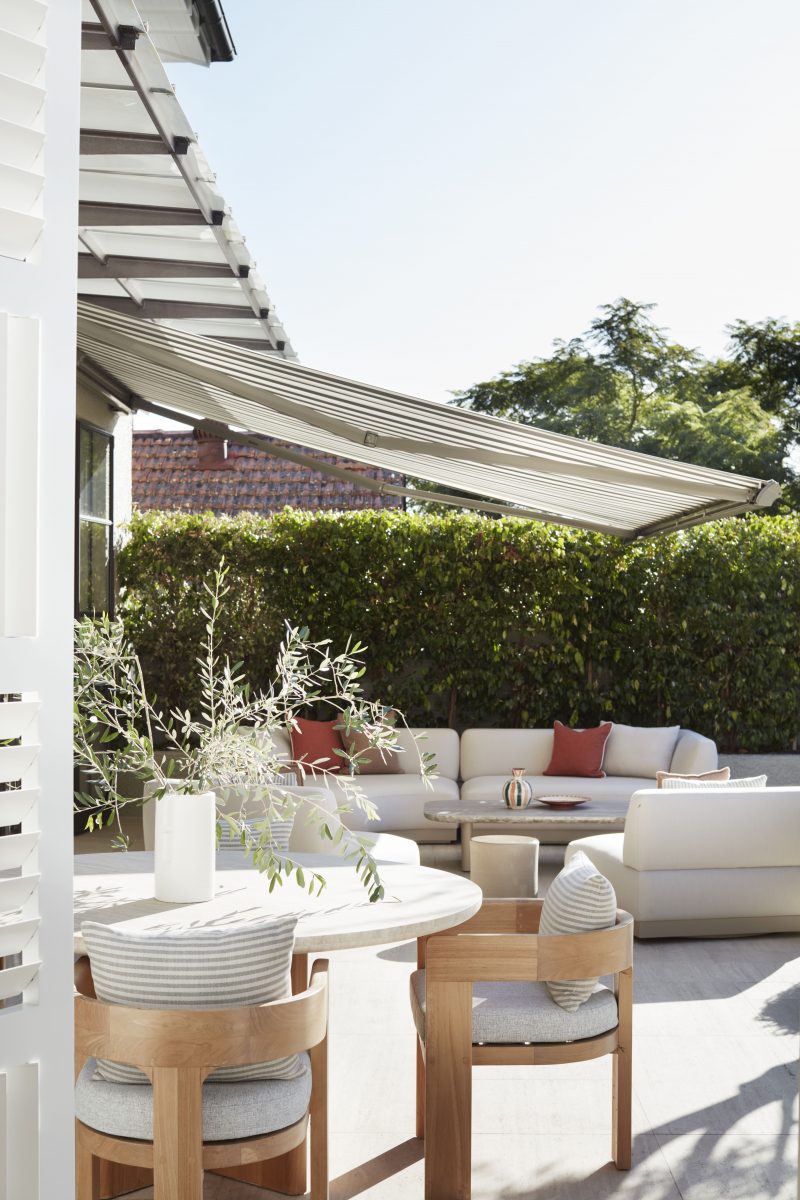
© Prue Ruscoe
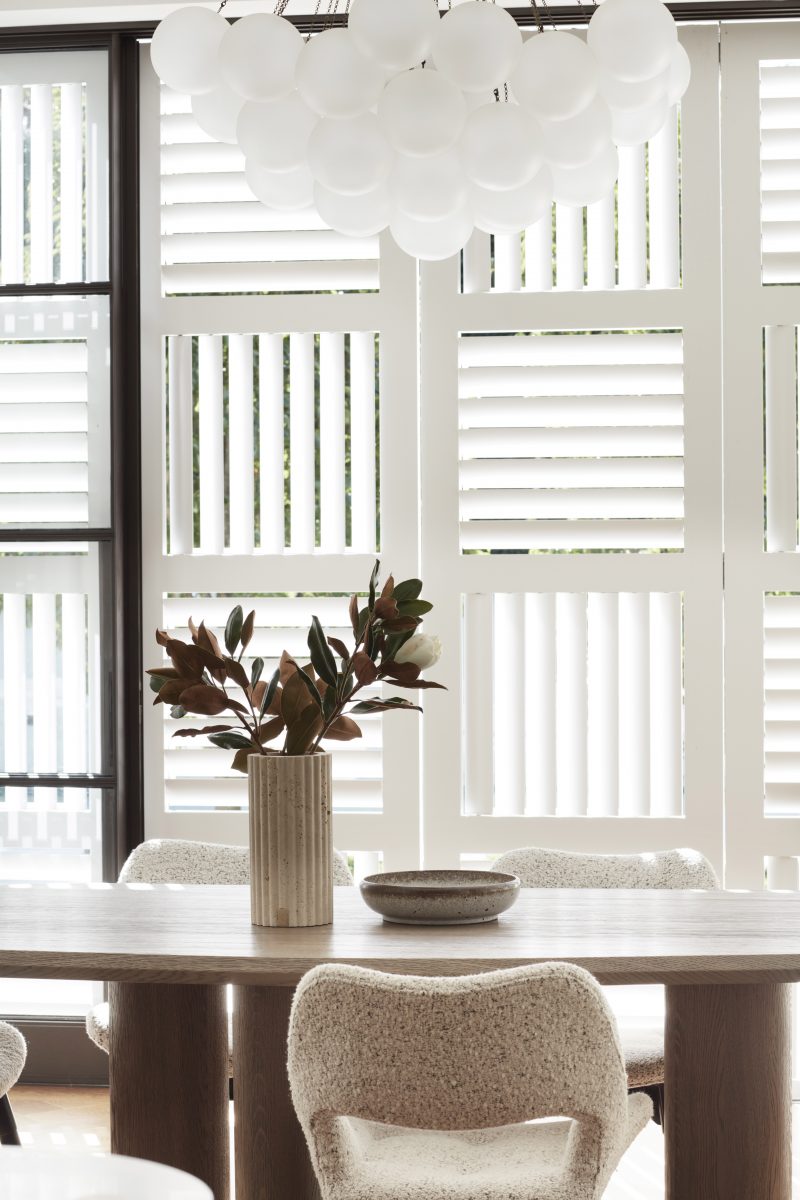
© Prue Ruscoe

© Prue Ruscoe
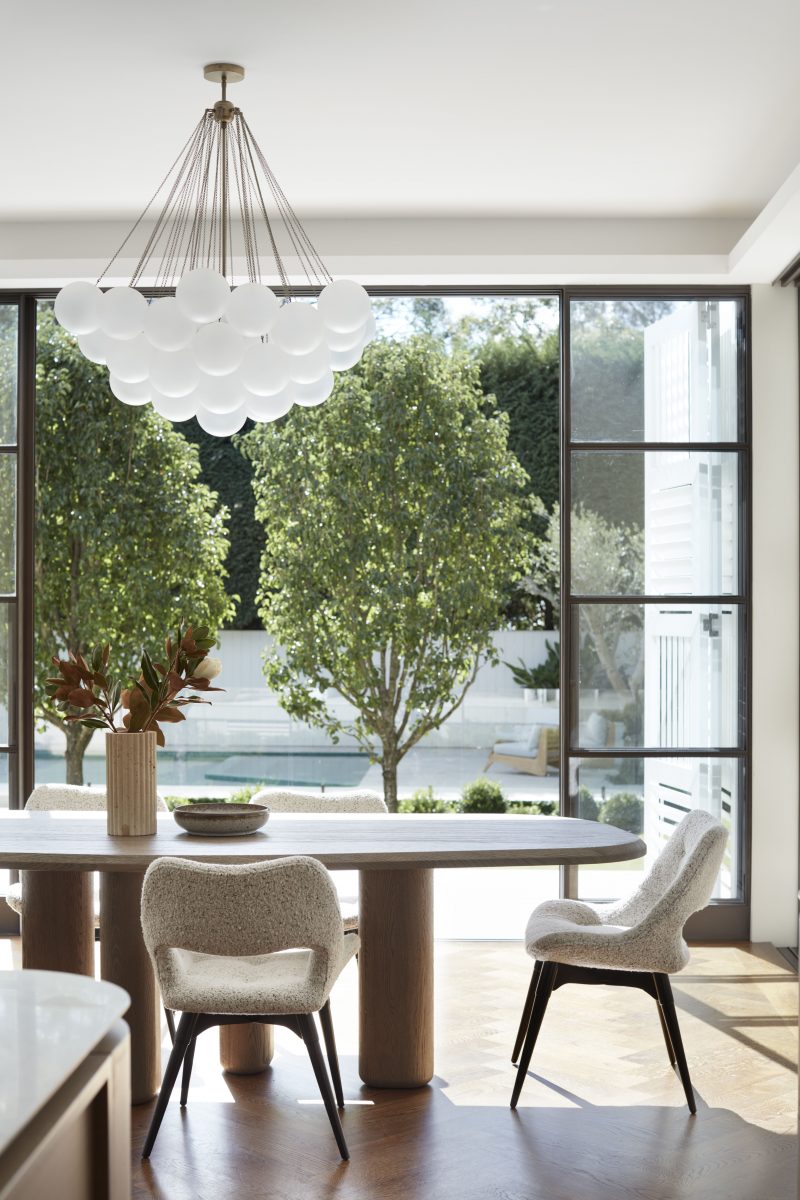
© Prue Ruscoe
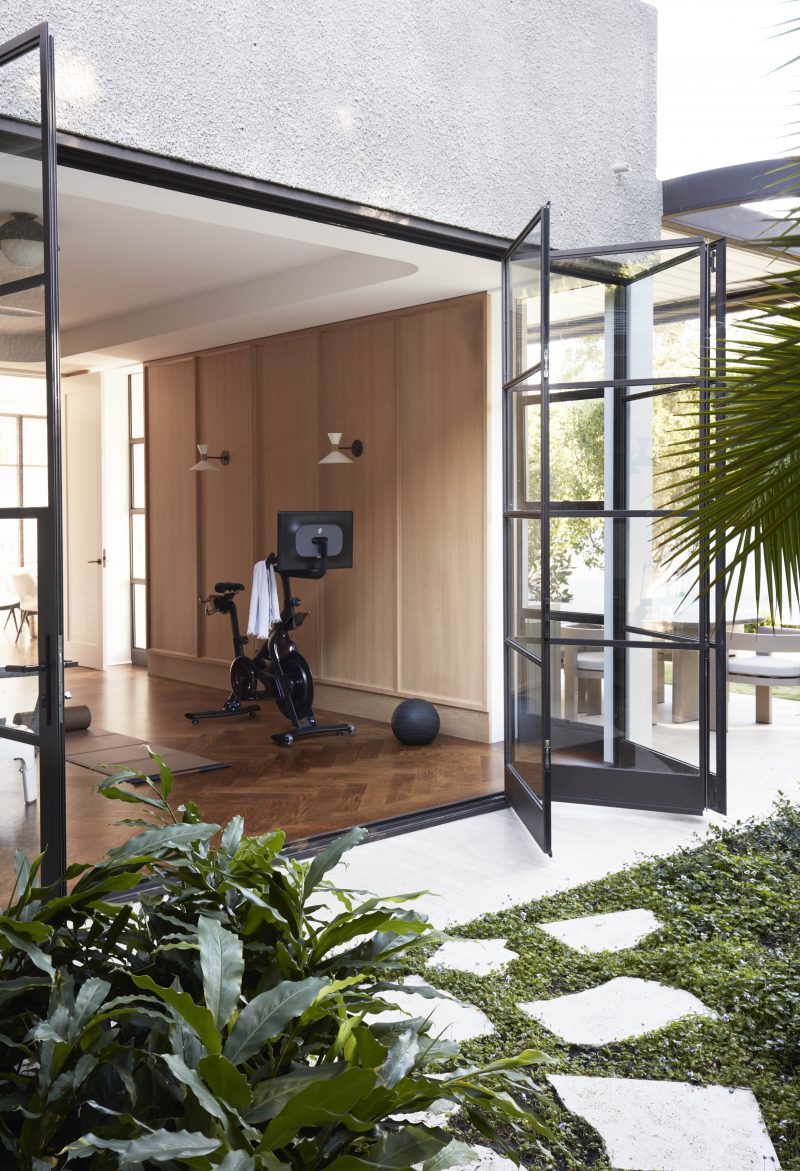
© Prue Ruscoe
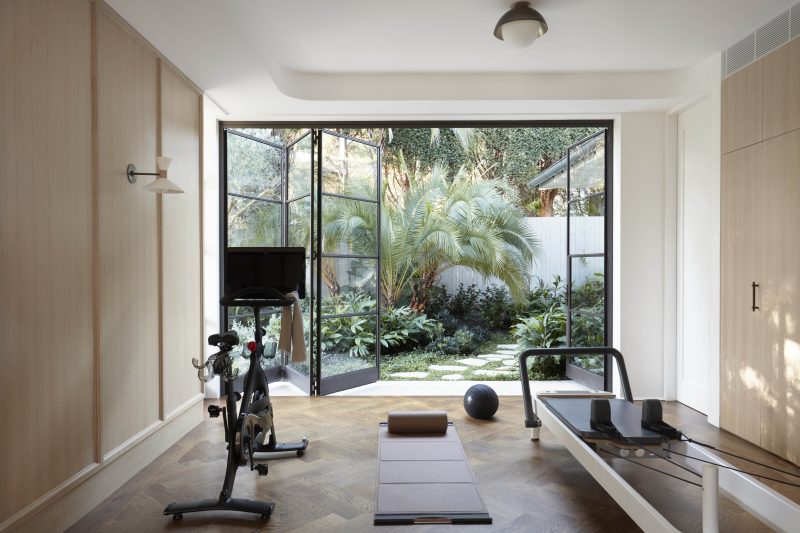
© Prue Ruscoe
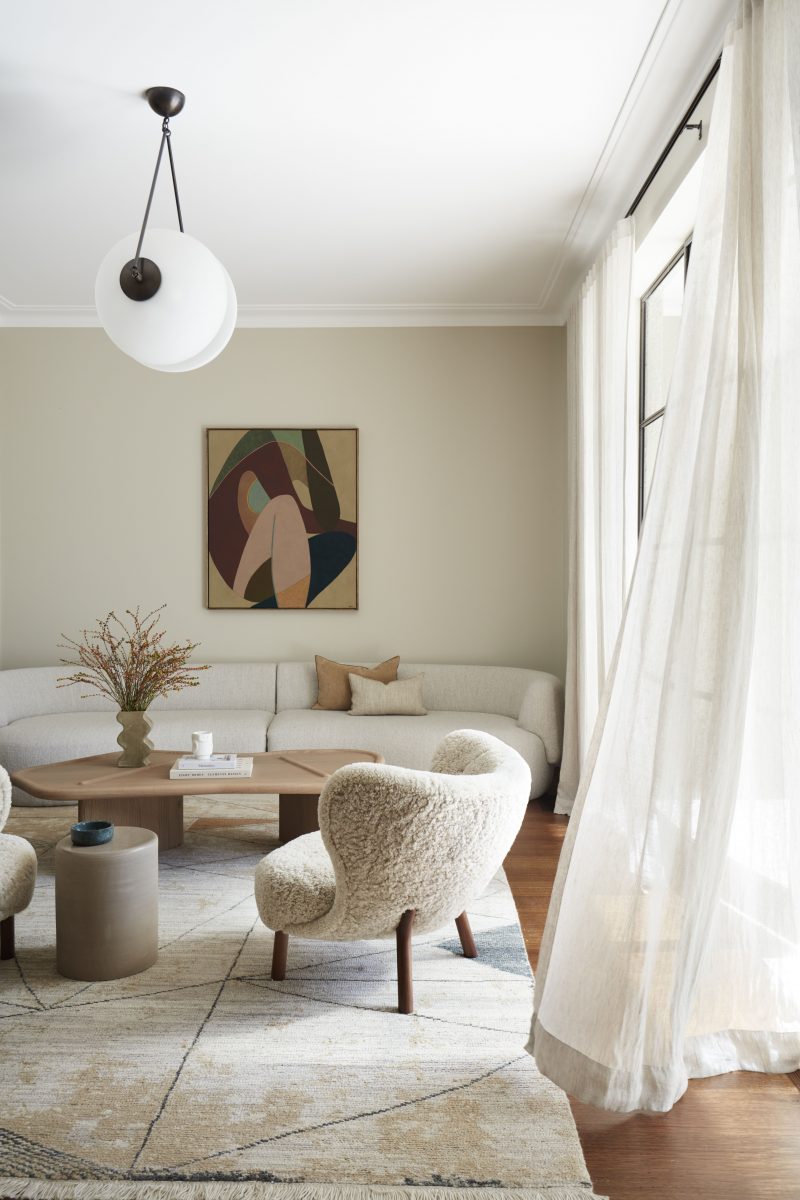
© Prue Ruscoe
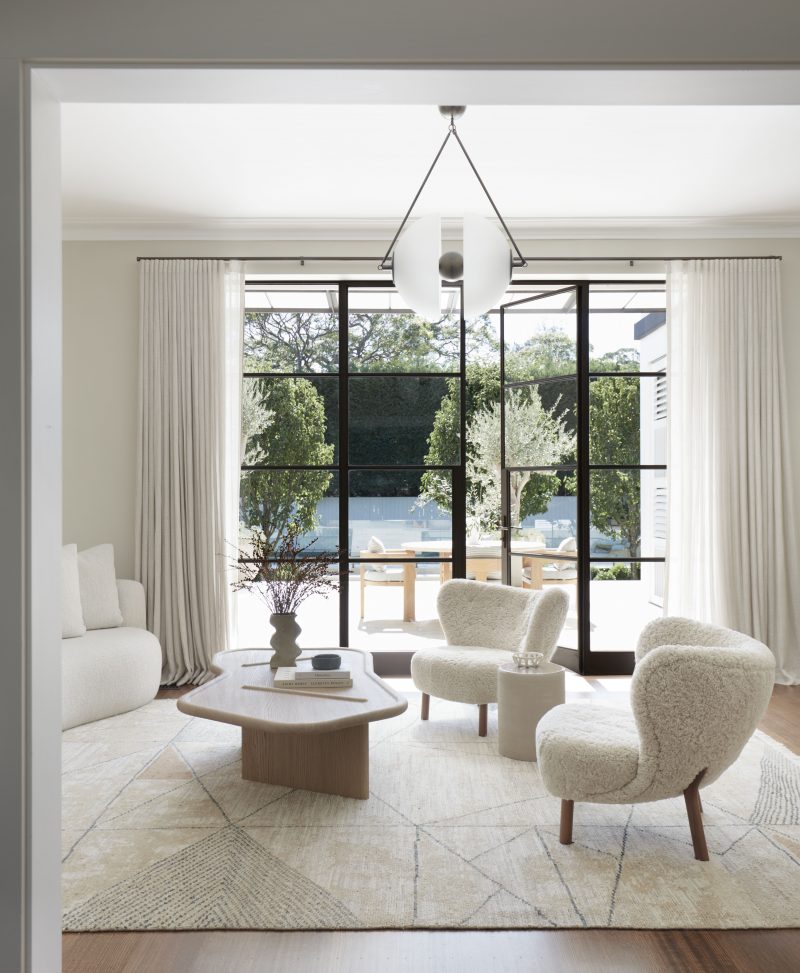
© Prue Ruscoe
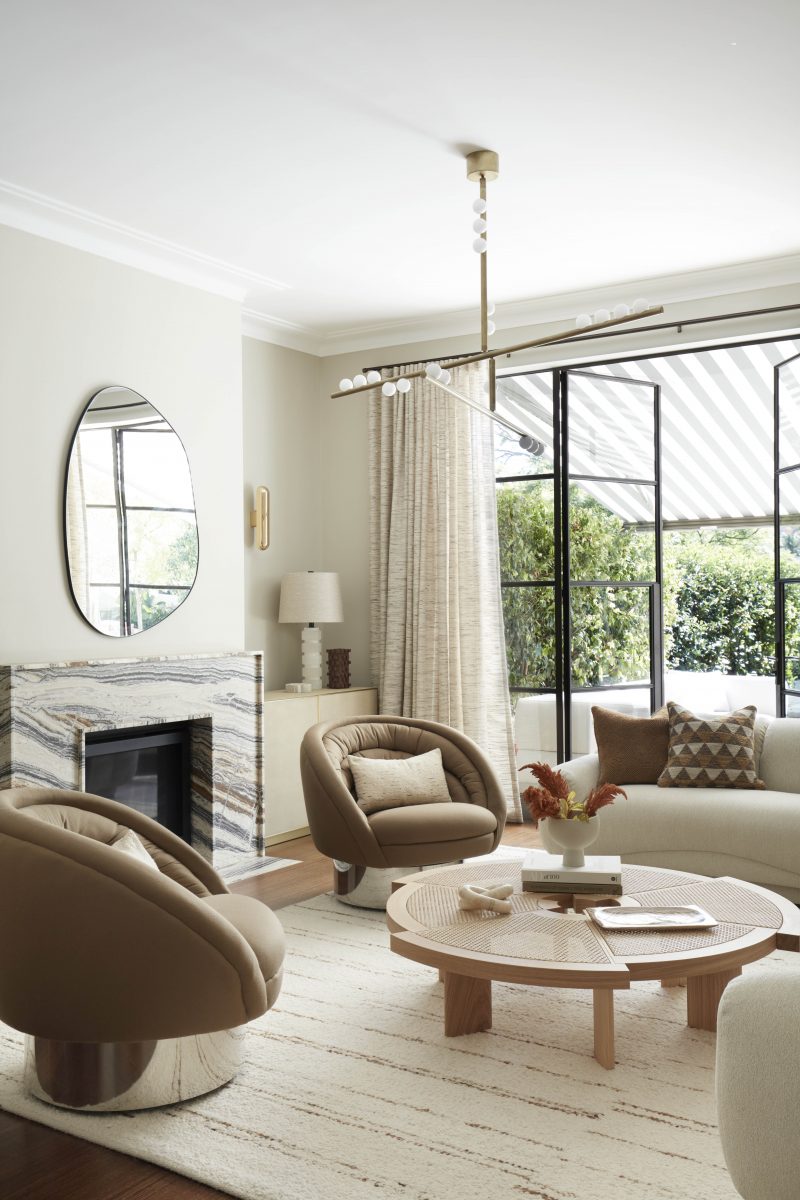
© Prue Ruscoe
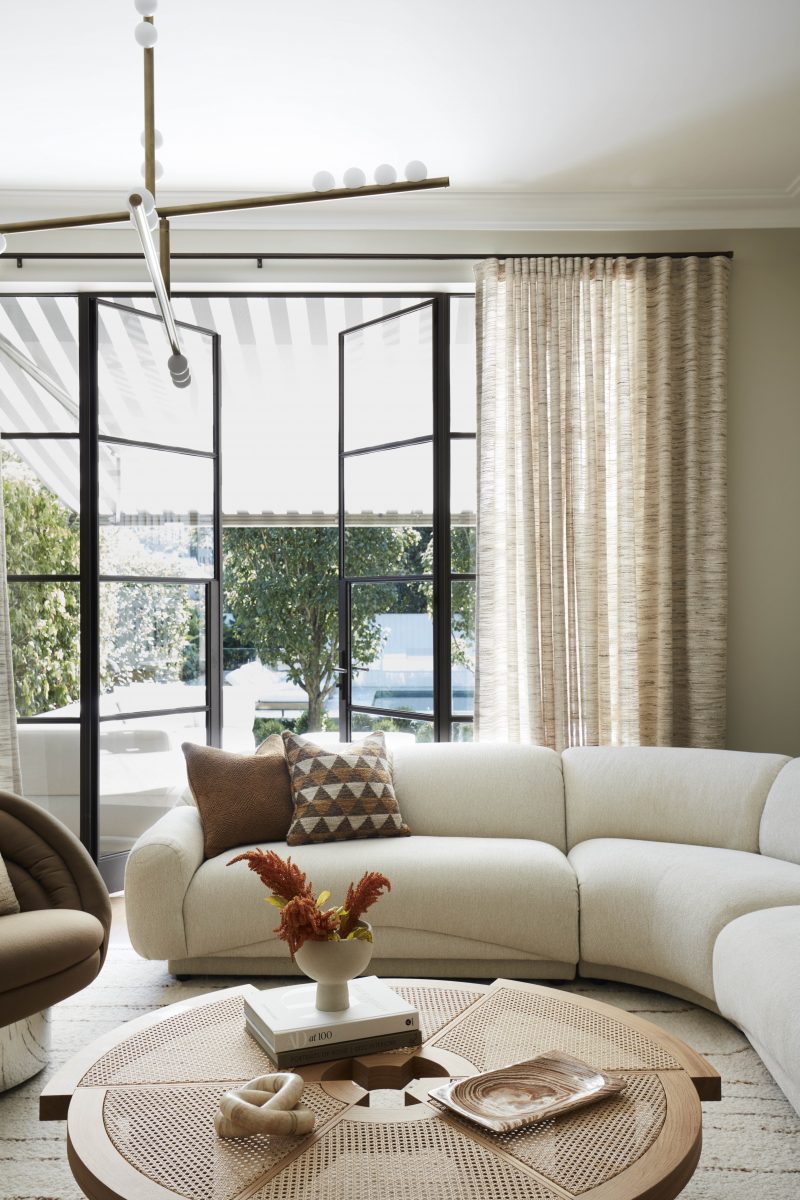
© Prue Ruscoe
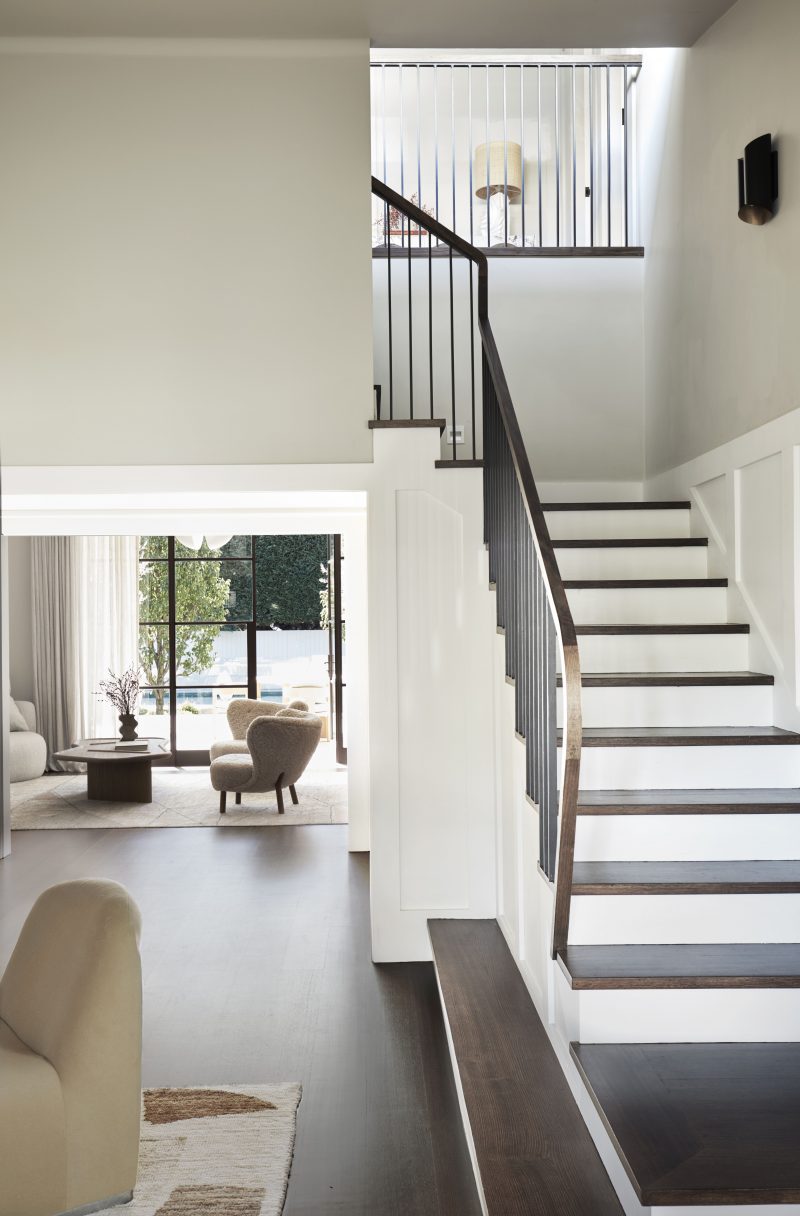
© Prue Ruscoe
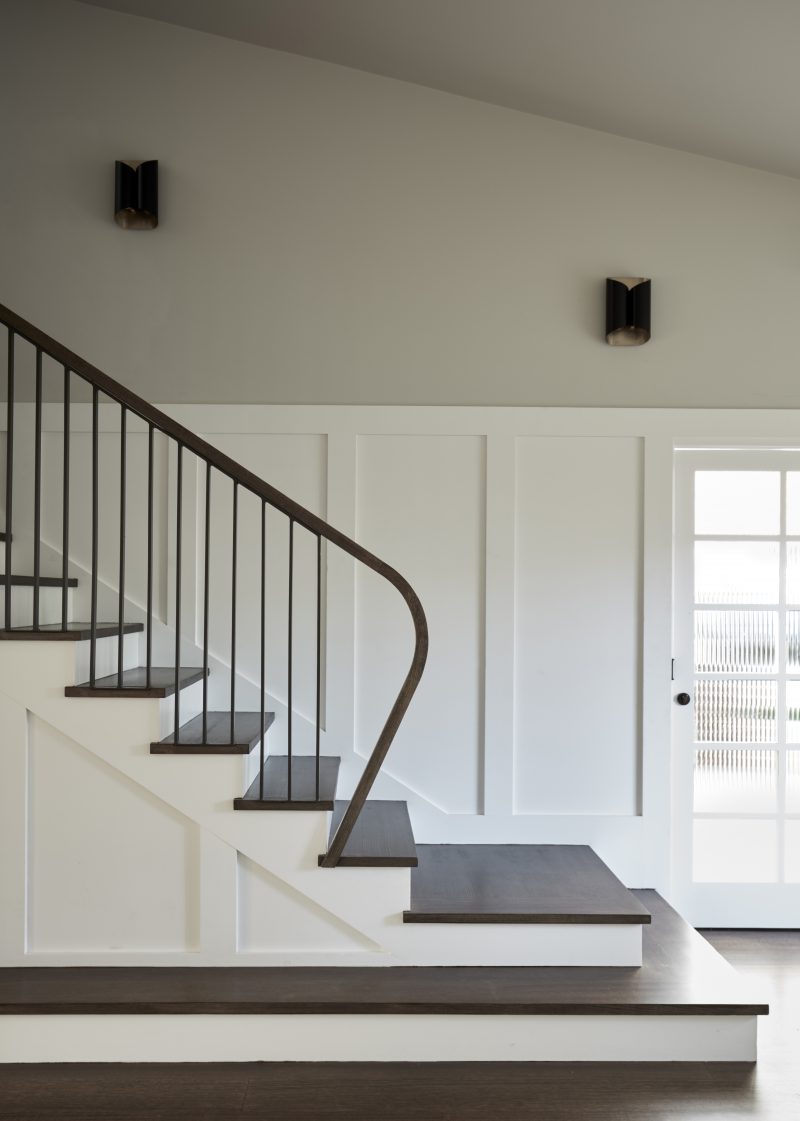
© Prue Ruscoe
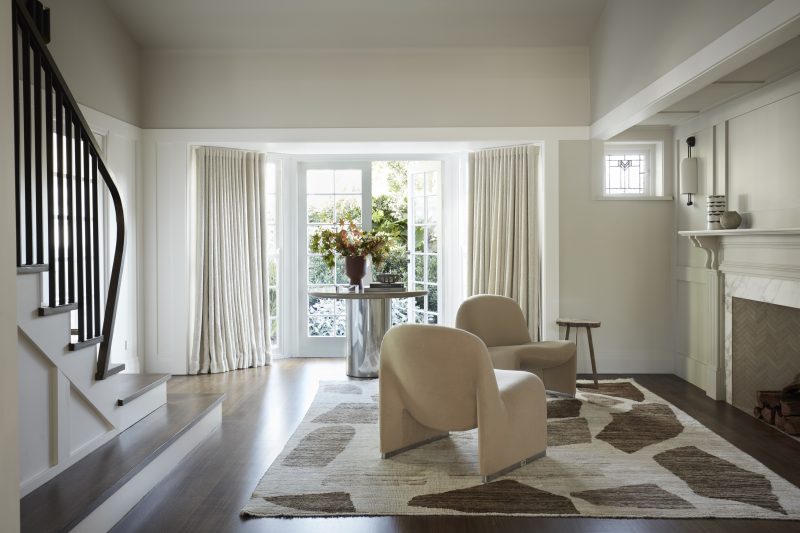
© Prue Ruscoe
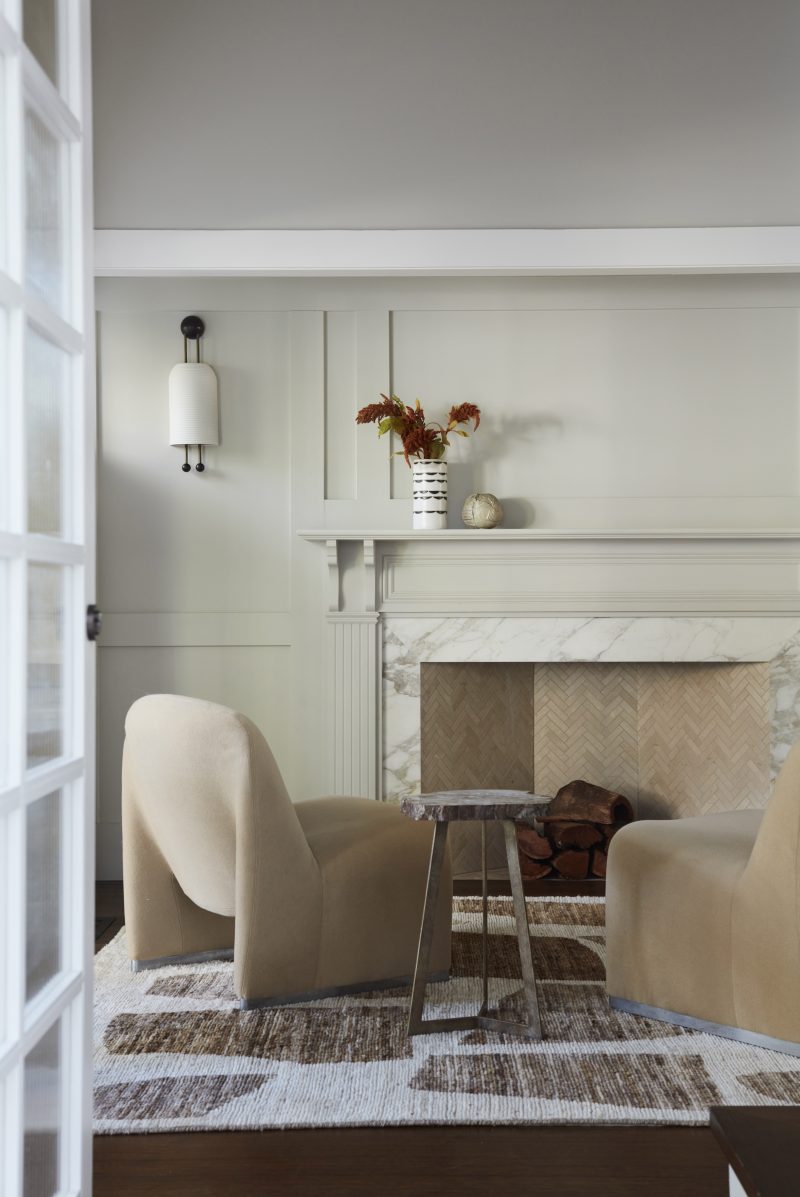
© Prue Ruscoe

© Prue Ruscoe
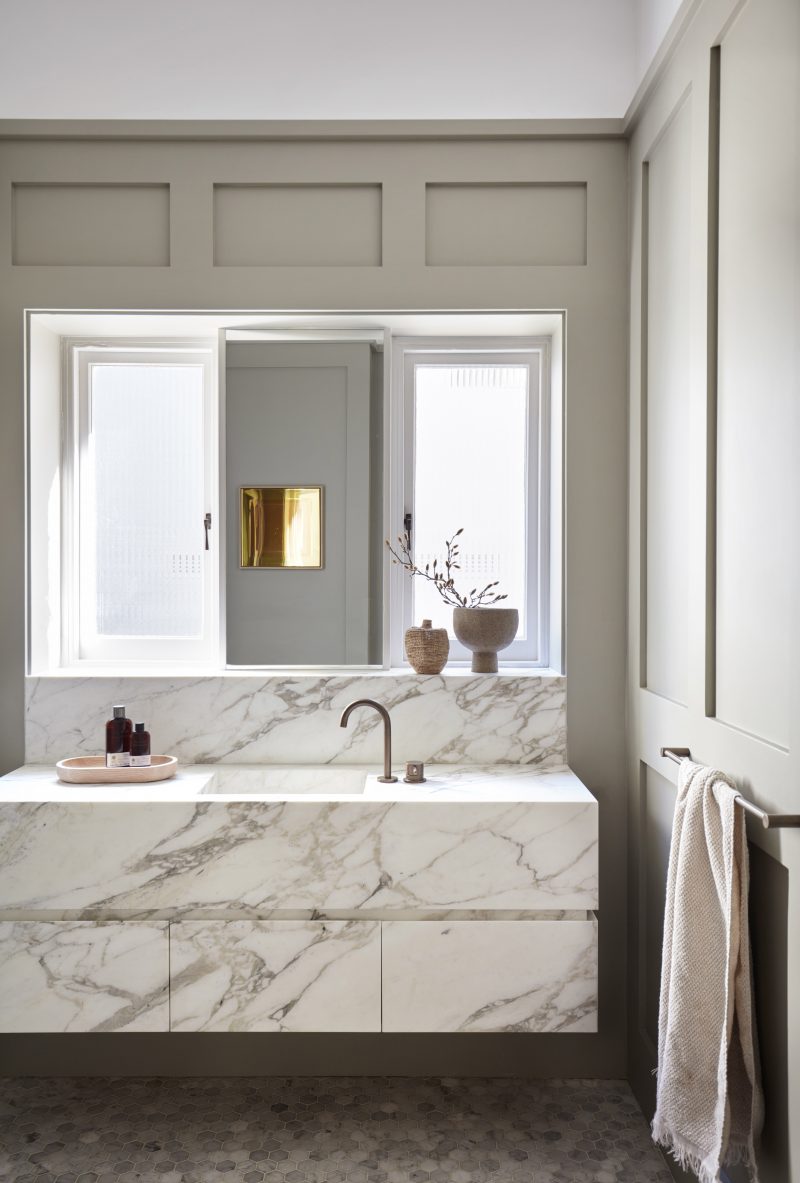
© Prue Ruscoe
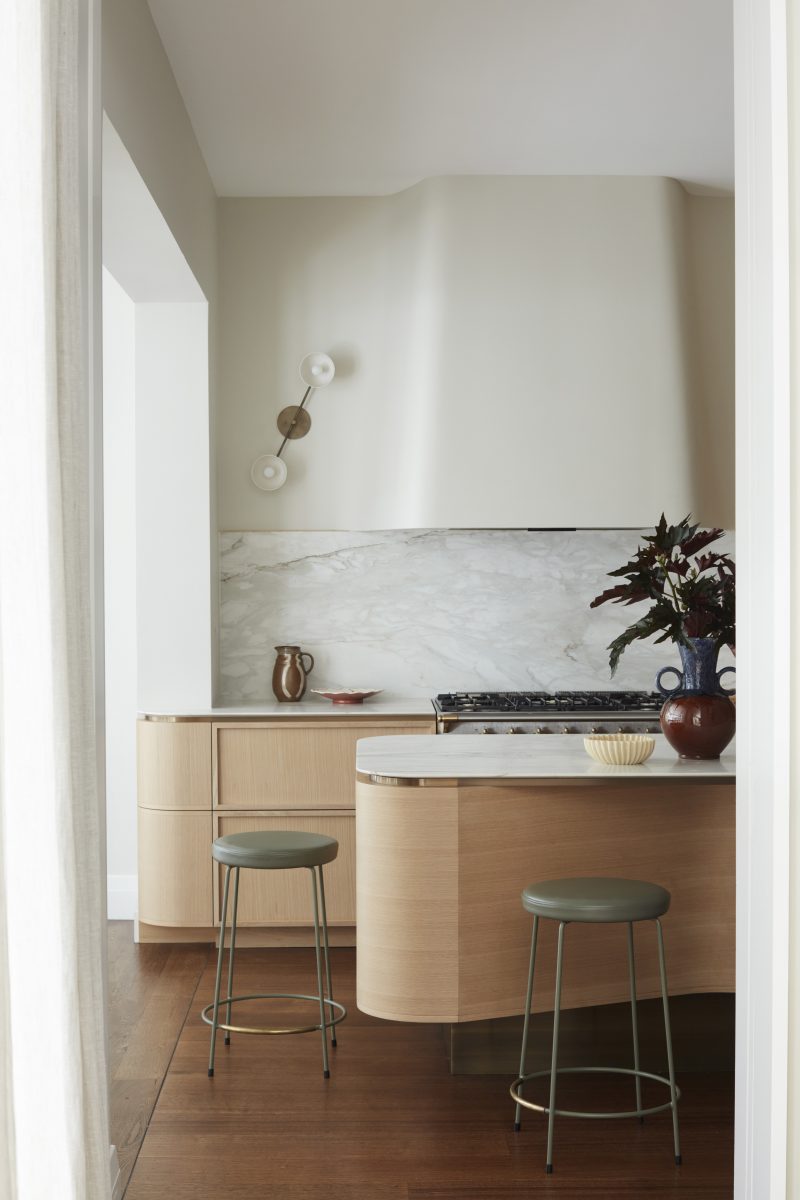
© Prue Ruscoe

© Prue Ruscoe
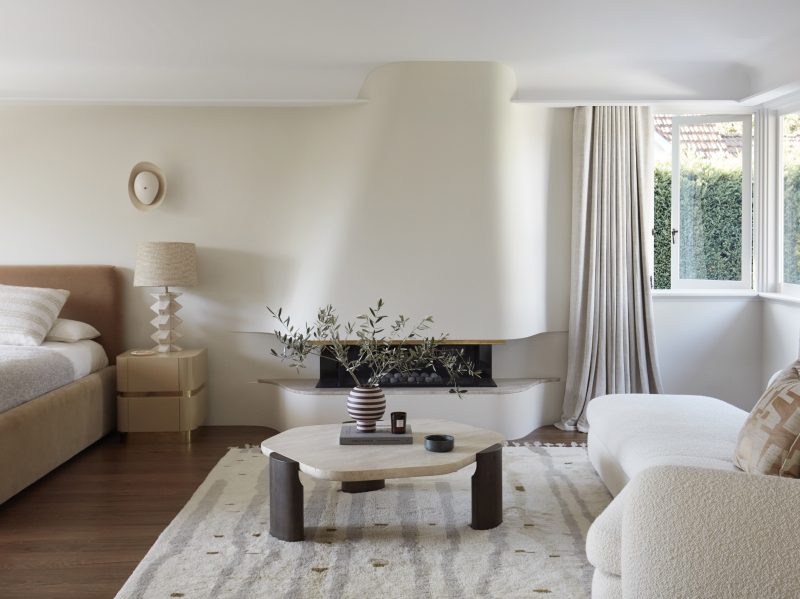
© Prue Ruscoe
