





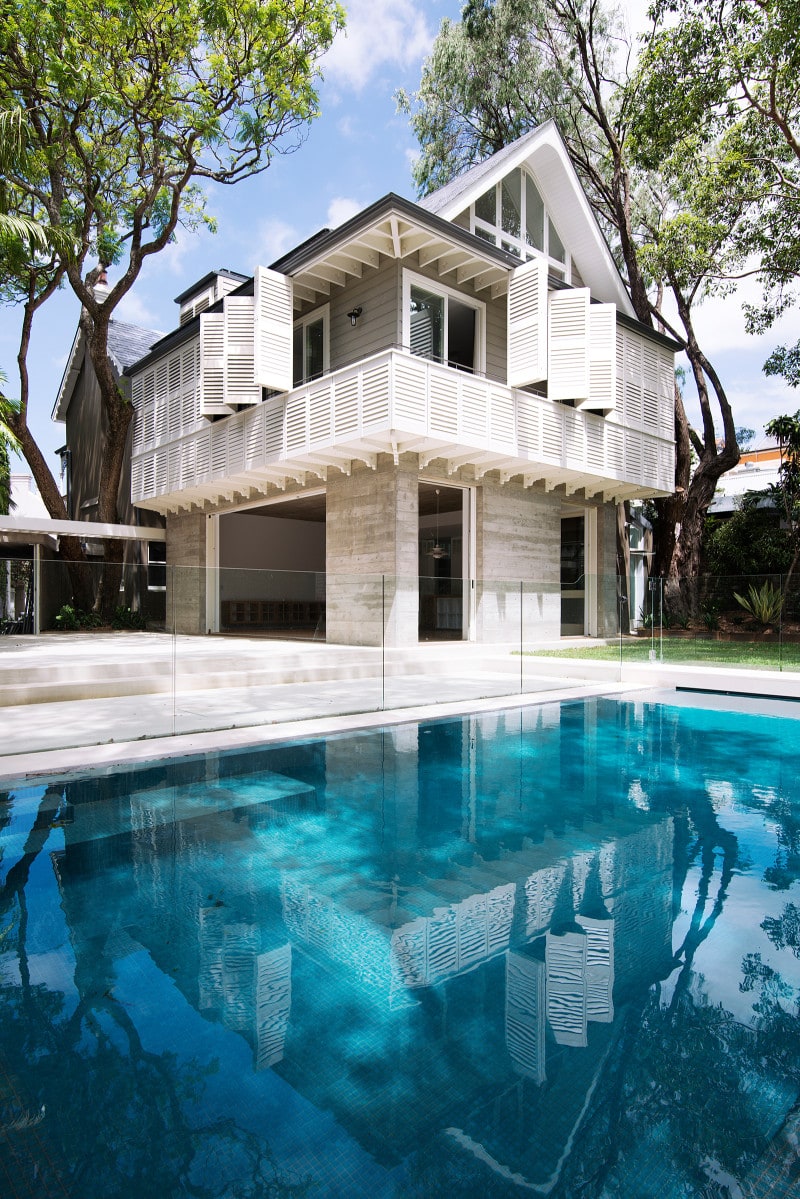
Loggia in Arcadia
Arcadia is a mythological place of peace and pastoral happiness, and one can find a Victorian villa named Arcadia in a tranquil street in the suburb of Paddington, on the city fringes of Sydney and walking distance from Centennial Park.
This Gothic Revival villa is wedged between rows of terrace houses, hidden from the street, and by the happy accident of a Victorian land surveyor, conceals an unusually large and lush garden at the rear of the property.
The new additions open a dialogue with the filigree of the traditional Victorian front veranda and the ashlar masonry pattern of its walls without imitating the materials. The new loggia or upper floor balcony is clad with a finely detailed wall of shutters and elaborate cantilevered timberwork. Below a monolithic exposed concrete wall, formed by seasoned timber planks, provides a contrasting base to the loggia.
The mix of modernity with the heritage of the context and the reuse of traditional building details next to contemporary materials is a vibrant new approach to provide new life to tired old buildings.
Today, Arcadia bears its name proudly and a family enjoy the peace and pastoral happiness of its setting.
Awards
Winner – Woollahra Design Excellence Awards 2015, Category A2, Heritage Conservation Areas
Location: Paddington NSW
Design Architect: Luigi Rosselli
Project Architects: James Horler, Joanna Bridle
Landscape Architect: Secret Gardens of Sydney
Structural Engineers: Geoff Ninnes Fong & Partners
Hydraulic Consultant: Charles Blunt for Rooney & Bye (Australia) Pty Ltd
Interior Designer: Romaine Alwill for Alwill Interiors
Builder: Paul King Pty Ltd
Joiner: Sydney Joinery
Photography: Justin Alexander , Edward Birch
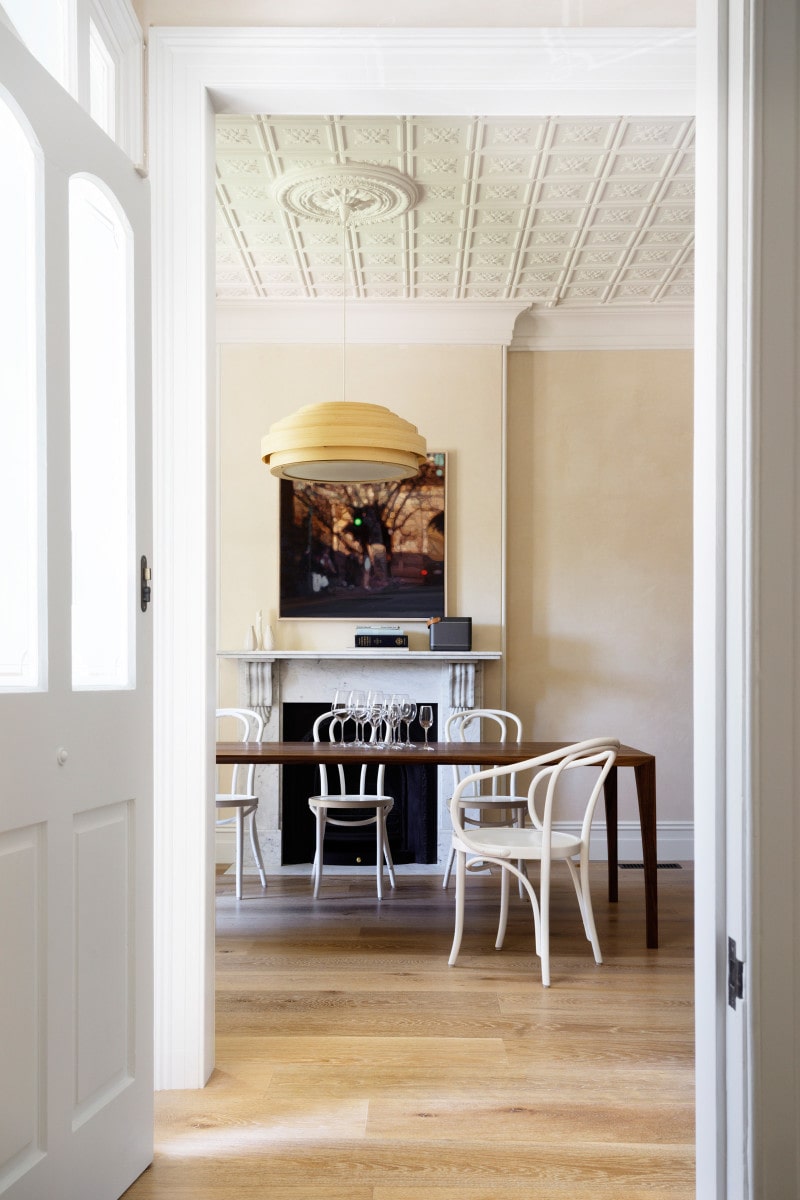
In the dining room the Carrara fire surround, waxed stucco lucido plaster walls and Thonet chairs all have one thing in common, they are all classics, classic materials, classic designs.
© Justin Alexander
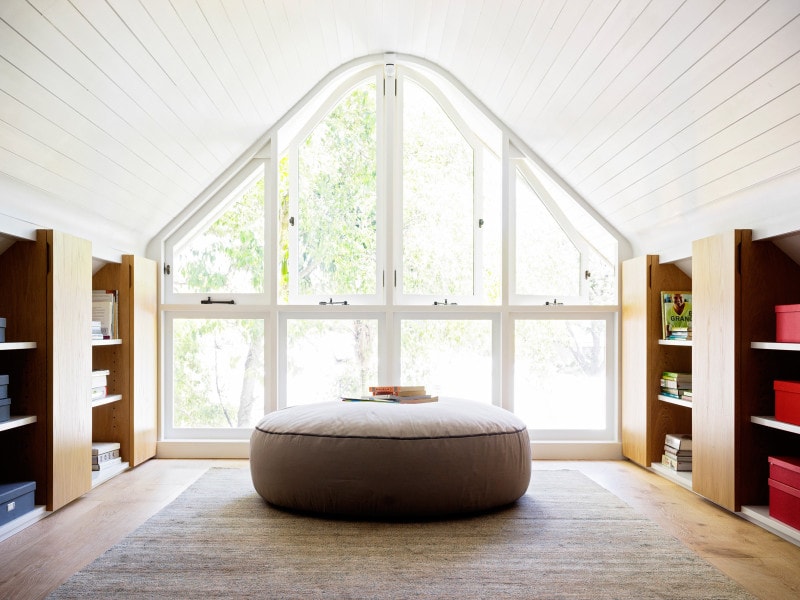
An ottoman or chair is the future workstation, desks are doomed.
© Justin Alexander
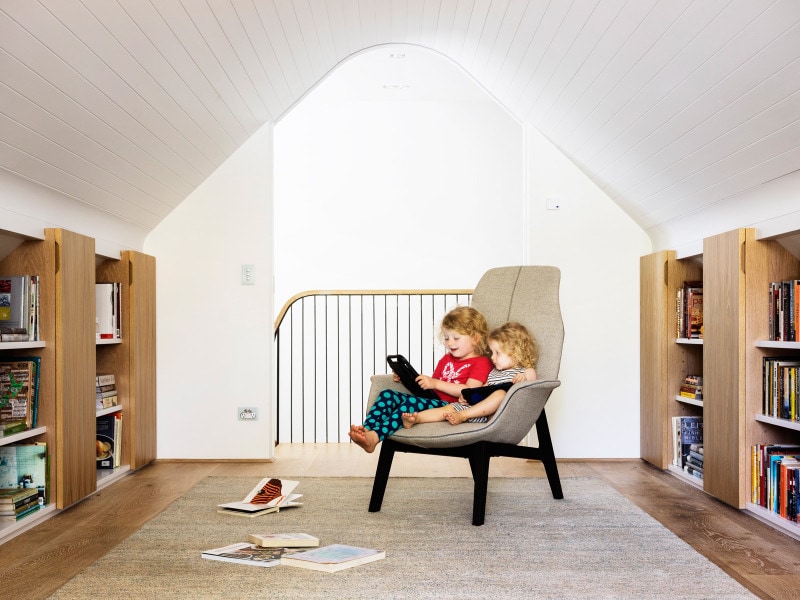
Initially, the attic room was going to be a study for the hard working parents but the girls appropriated it as their wet weather playroom.
© Justin Alexander
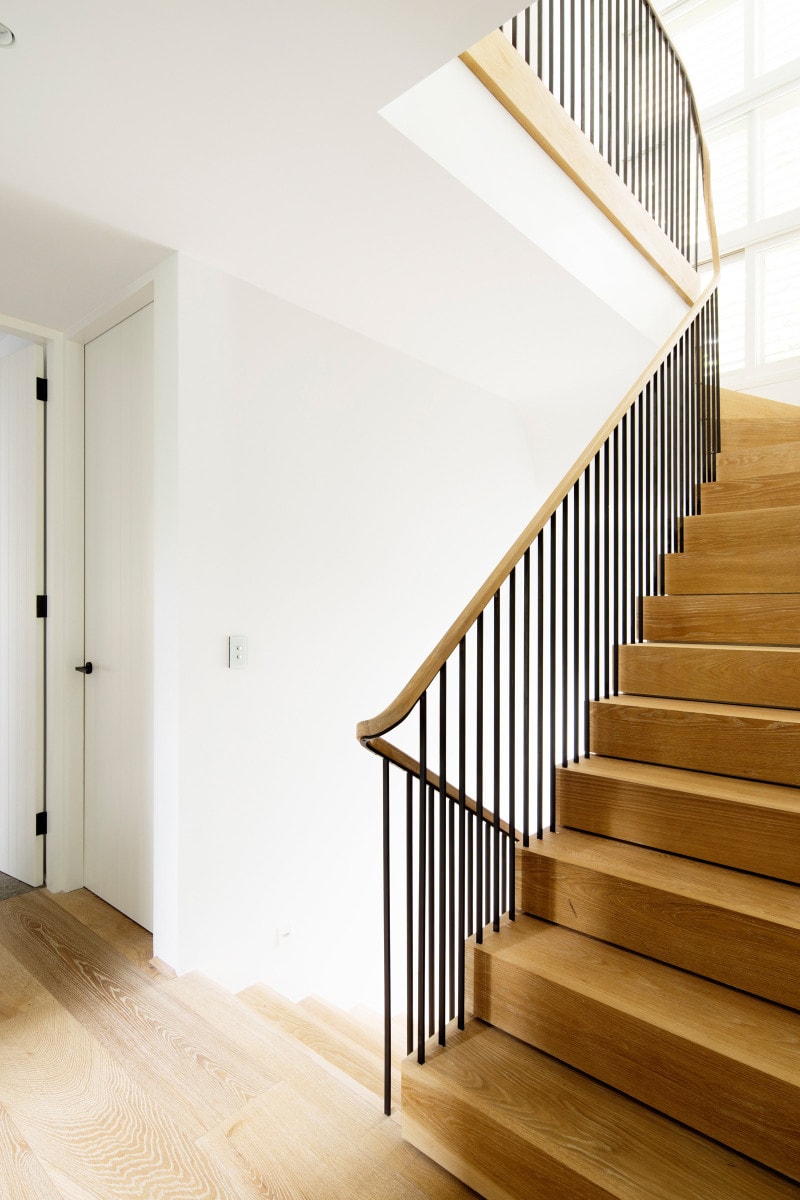
The oak stair is bathed in light from a shuttered vertical window and connects the three storeys of the residence.
© Justin Alexander
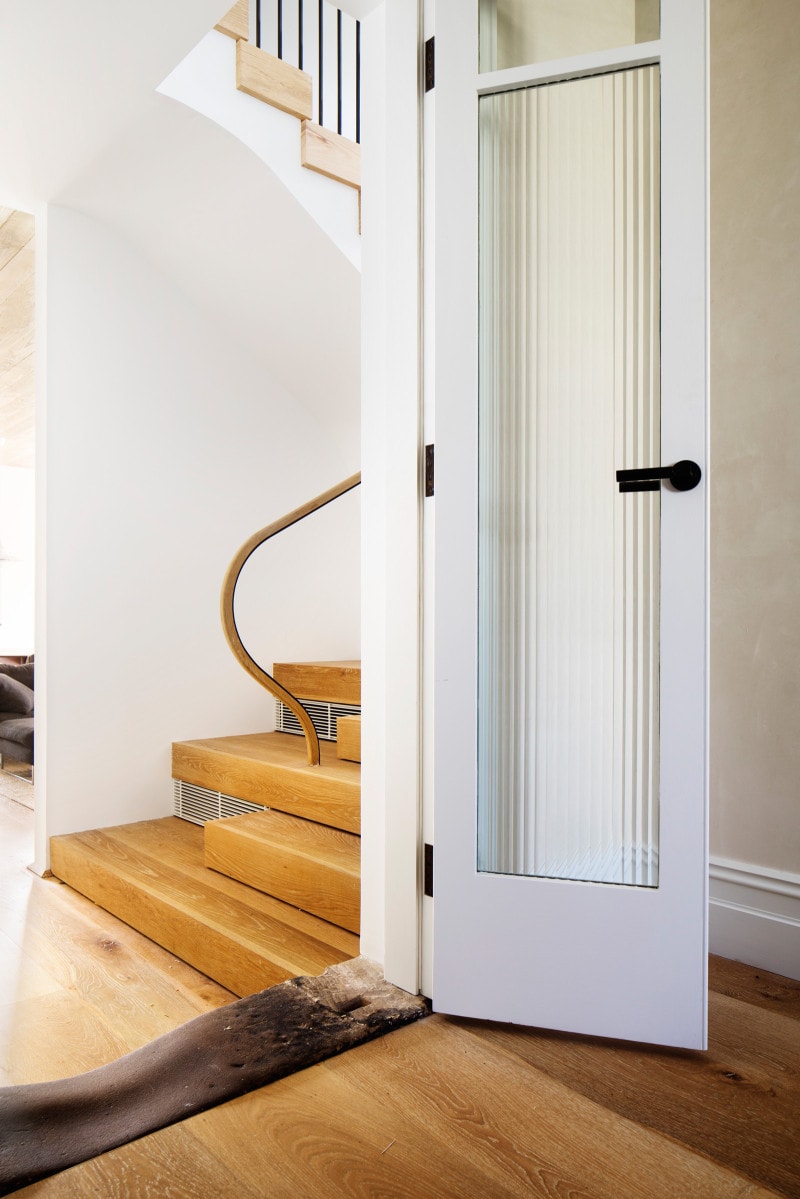
The original stone door sill that linked the front of the house to the back kitchen and Victorian outhouses. It links the new to the old, a new stair is visible in the background.
© Justin Alexander
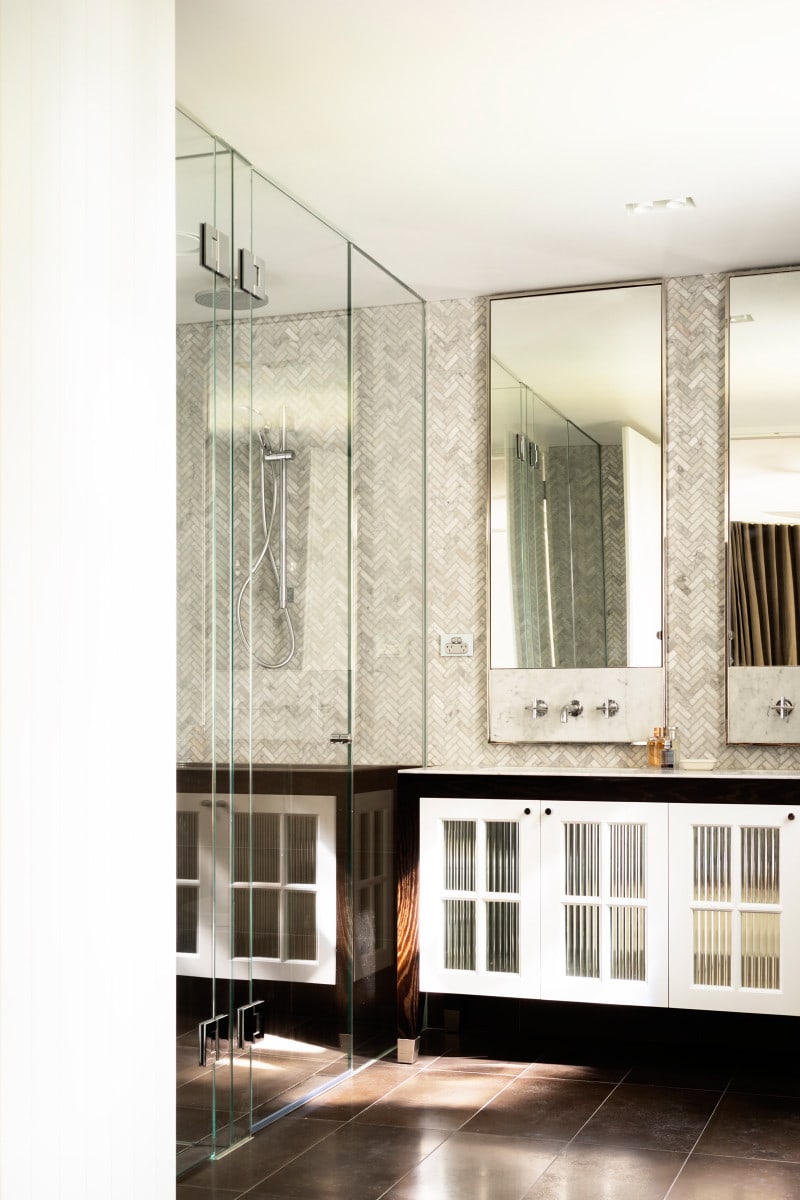
Nickel plated mirror frames, stone tap plates, herringbone marble mosaic, encaustic cement tiles form the texture rich palette of materials created by Romaine Alwill.
Alwill Interiors
© Justin Alexander
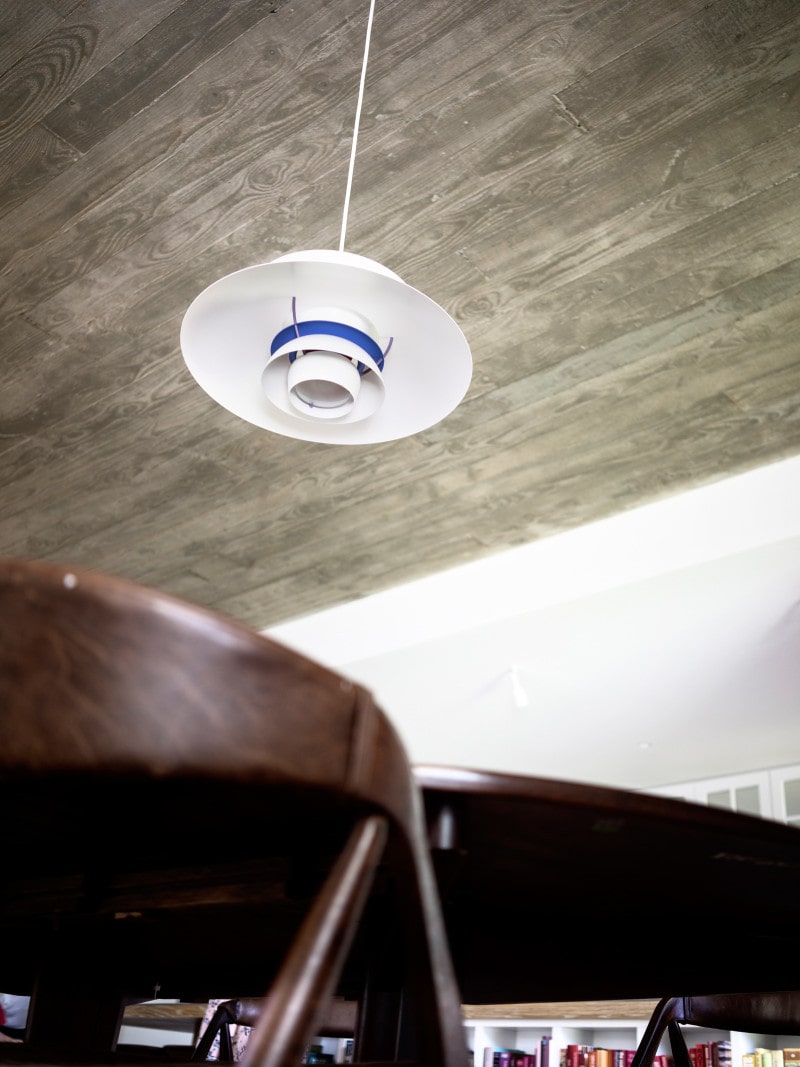
A classic Louis Poulsen and Koda Modul lights are integrated into the concrete slab.
Louis Poulsen
Koda Lighting
© Justin Alexander
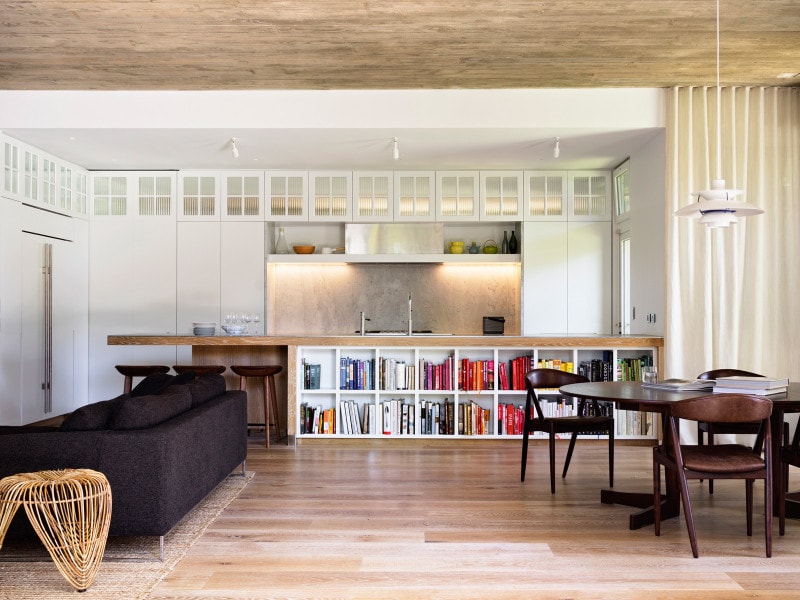
Zinc is a traditional kitchen benchtop material, not as hard and crisp as stainless steel, it ages gracefully. On the left hand side of the cooking area there is a hidden door that leads to a butler’s pantry and laundry. The joinery was produced by Sydney Joinery. [ http://sydneyjoinery.com.au/ ]
© Justin Alexander
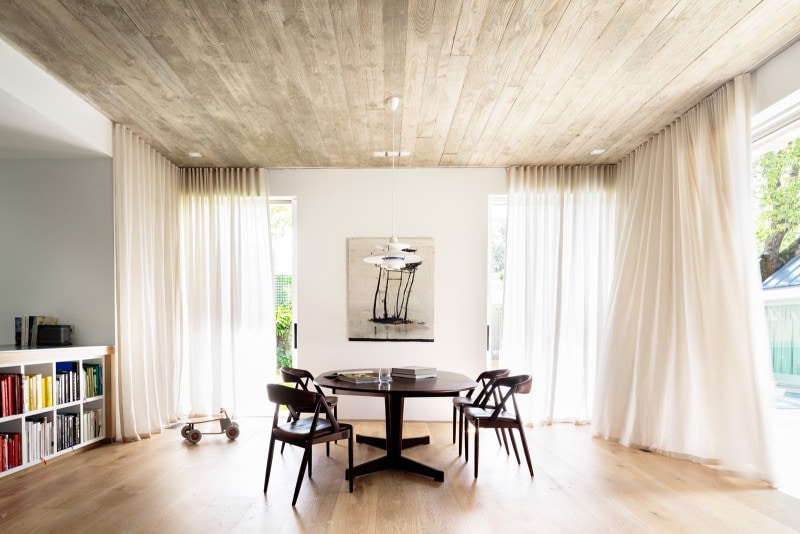
Downstairs, sheer curtains provide privacy and soften the large family room, while a concrete ceiling, traditionally framed by recycled hardwood timber contrast with a Porters oak floor.
© Justin Alexander
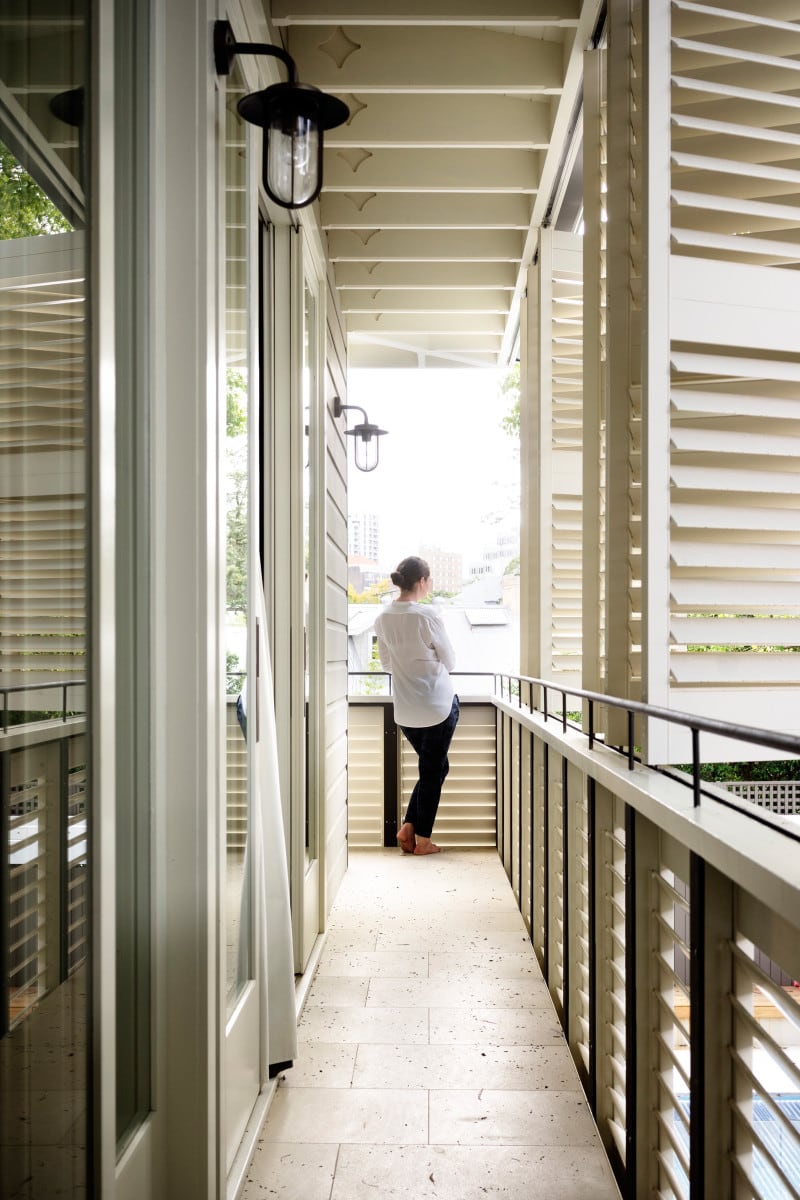
The loggia, or first floor covered balcony, is also a privacy screen that allows filtered air and light and obscures the neighbours’ view. The shutters were masterfully constructed by the builder and Shutters Australia. Shutters Australia
© Justin Alexander
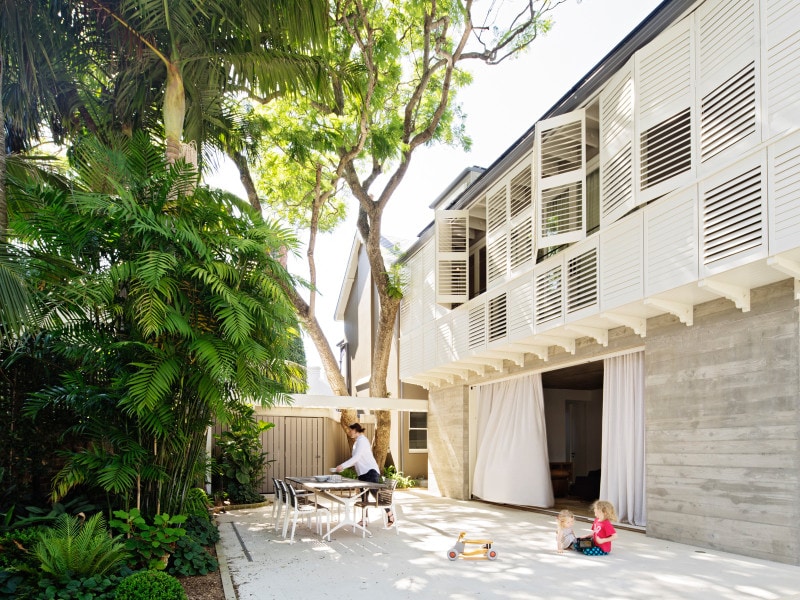
The jacaranda tree will shower the courtyard once a year with its intense, lavender coloured flowers. In the meantime, the billowing curtains and swinging shutters are the living beats of a family house that changes and follows the steps and moves of its content residents.
© Justin Alexander
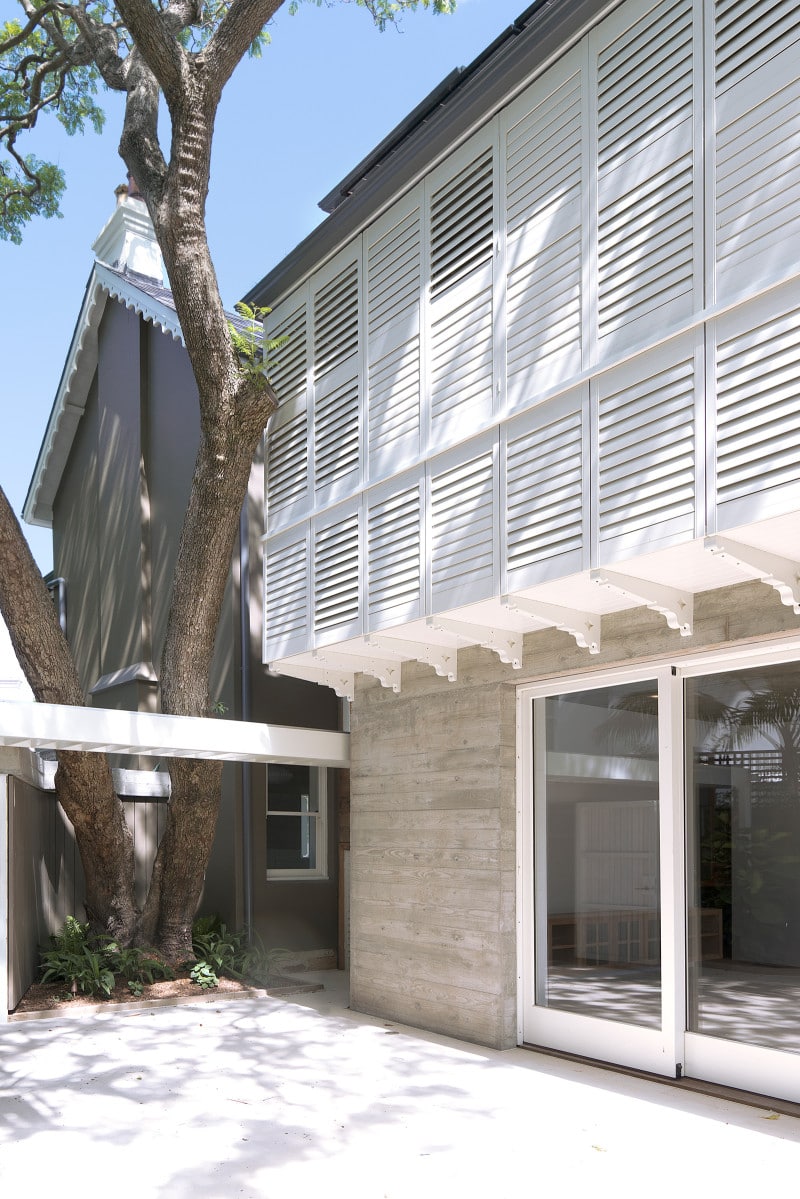
On the fringes of the City of Sydney, trees, heritage and modern architecture share the tight space offered to them and commune happily. A Homestone Pellegrino sandstone provides a luminous courtyard, bouncing light upward. Homestone
© Edward Birch
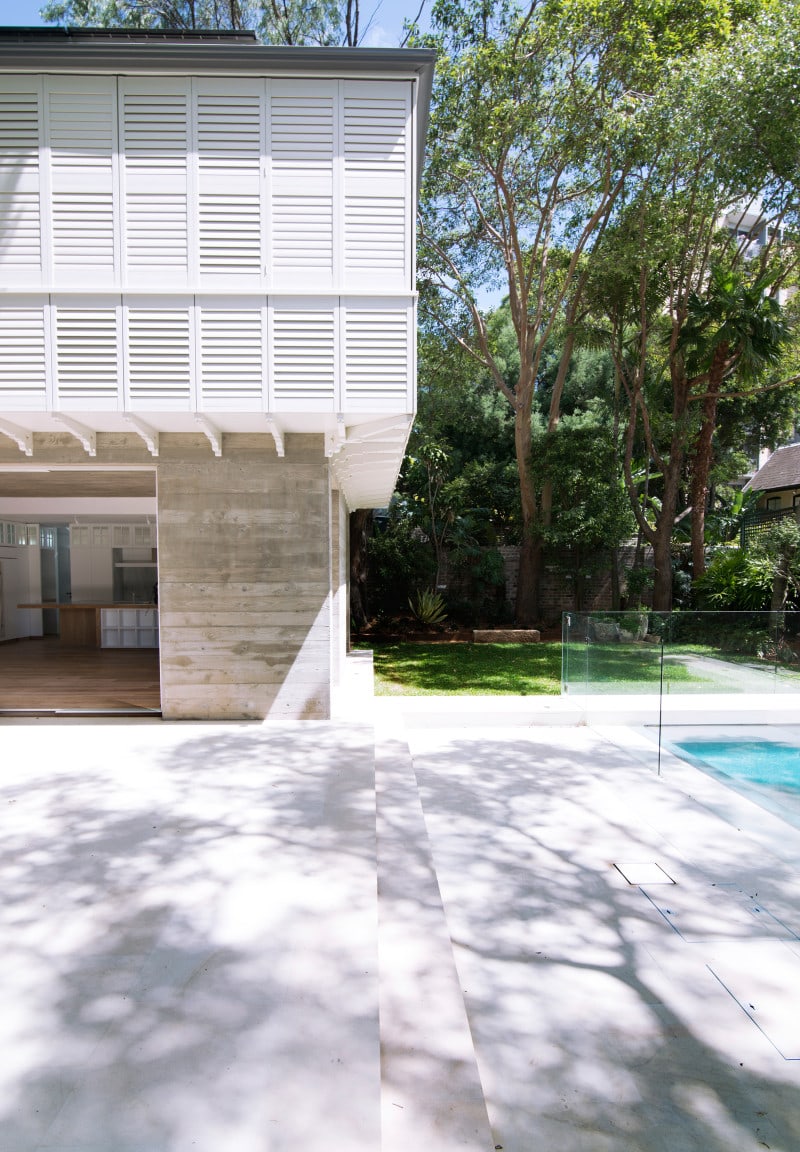
The shading for the upper bedroom floor is open to an infinite combination of the shutter operations, folding, retractable, tiling blades can be adjusted with the seasons; the windows below are shaded in the hottest hours by the loggia.
© Edward Birch
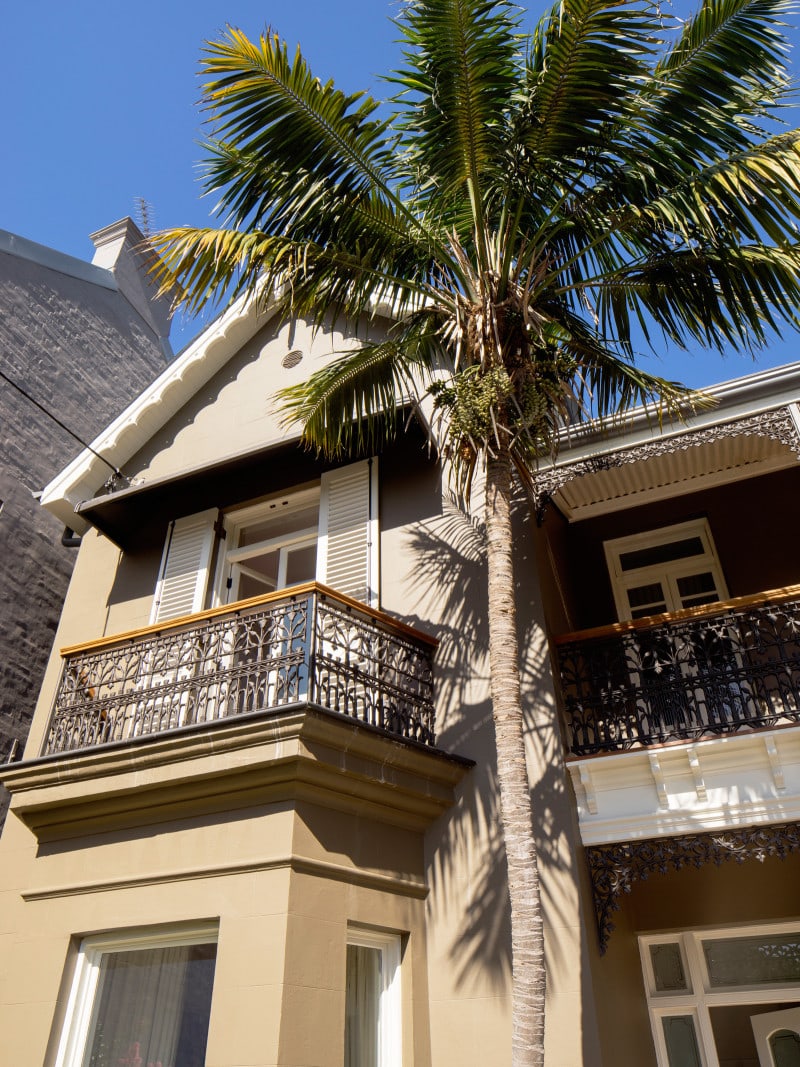
The restored frontage with the original cast iron lacework of the balconies and moulded barge boards.
© Justin Alexander
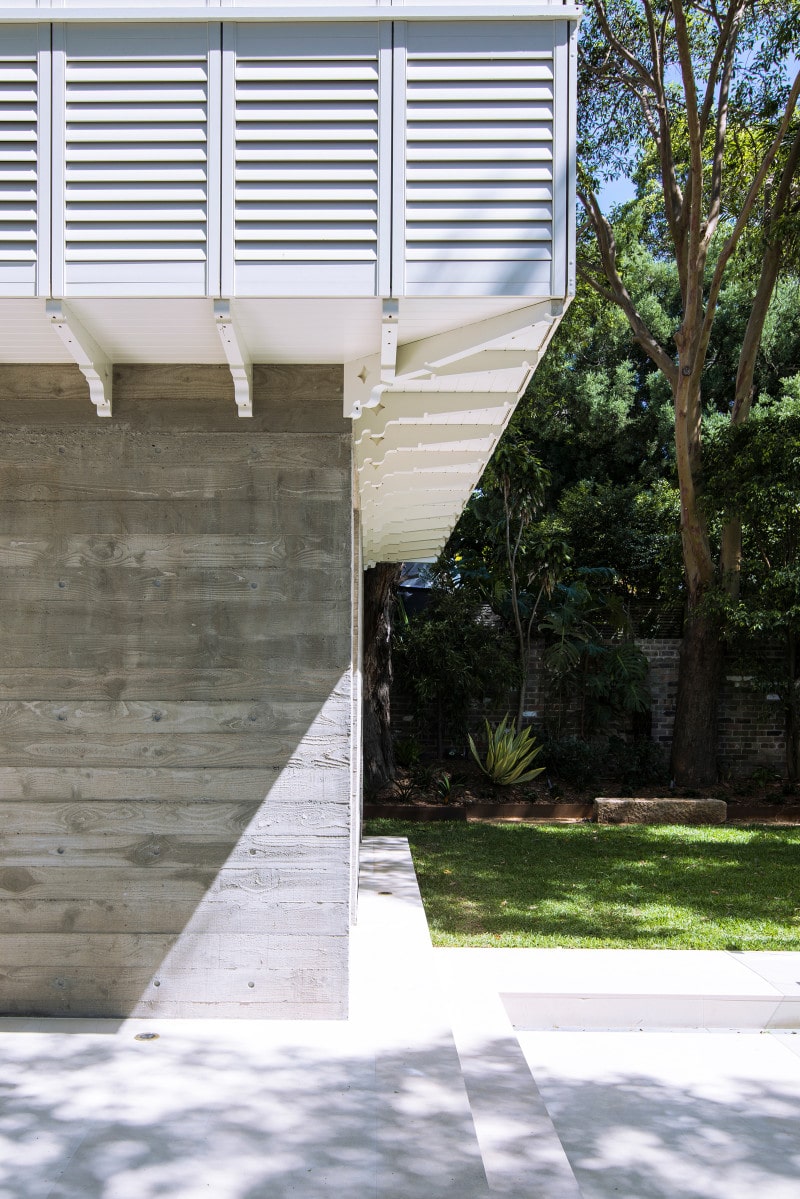
The lower walls are solid exposed concrete blades, formed by weathered hardwood boards recycled from old fences. The walls conceal oversized timber windows, the mastery of the builder is present in every detail. Paul King Pty Ltd
© Edward Birch