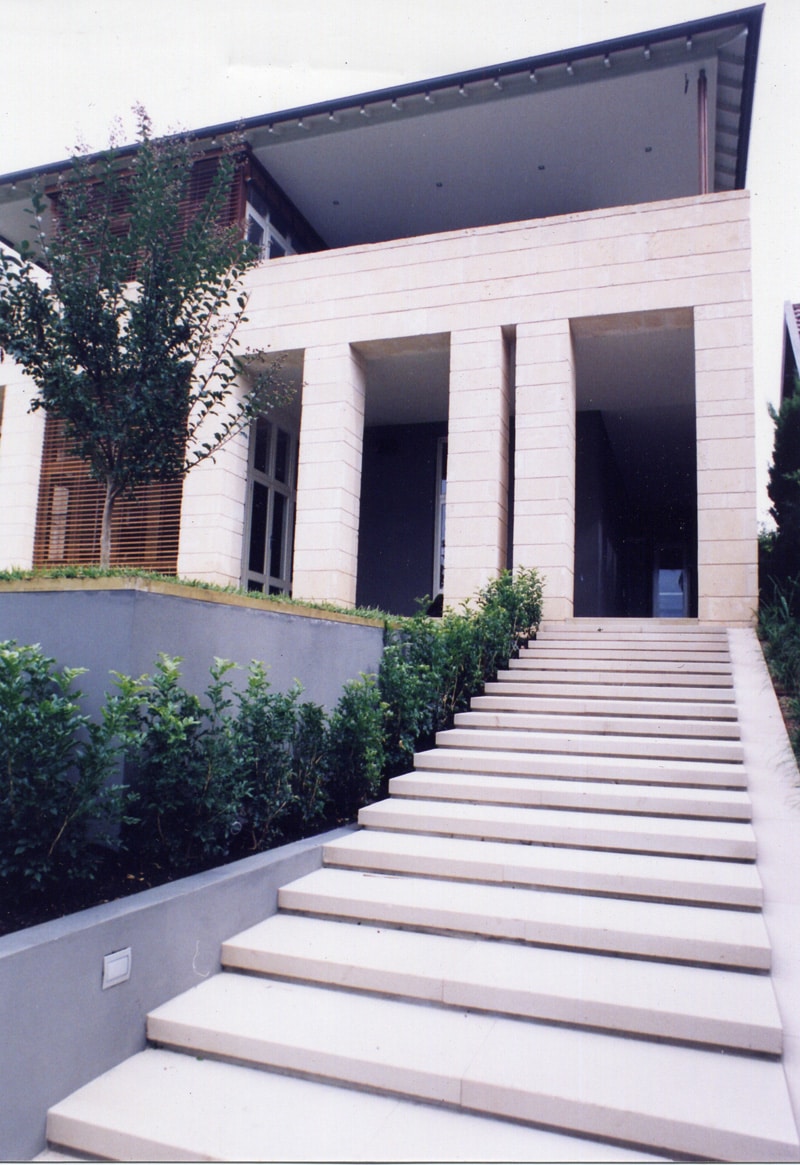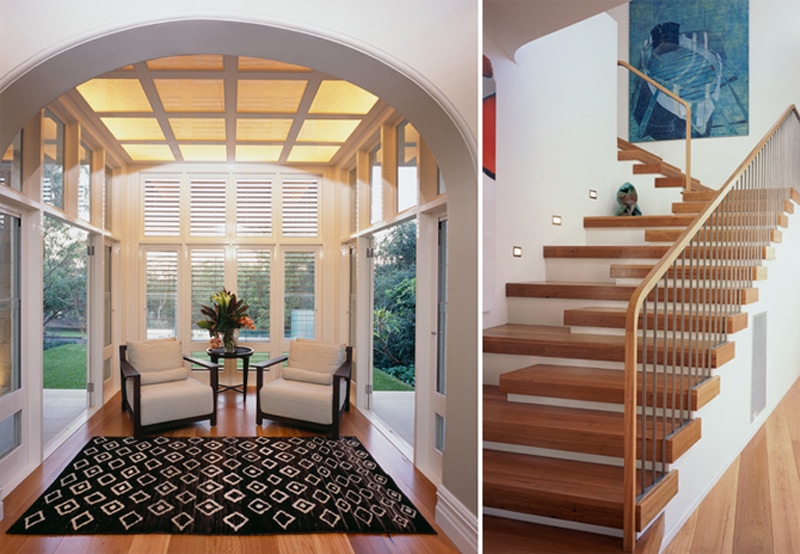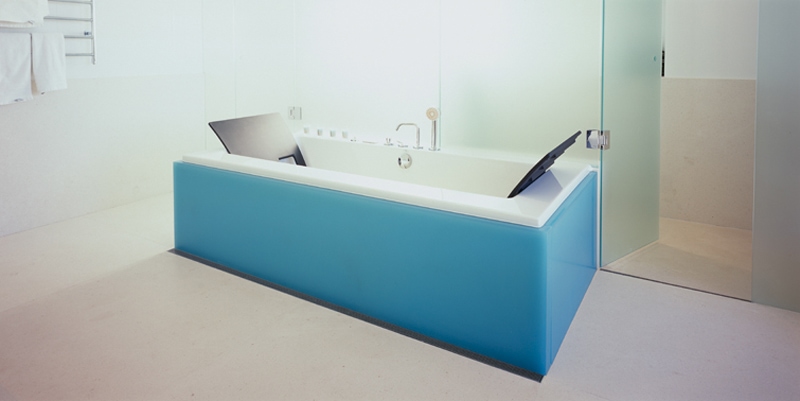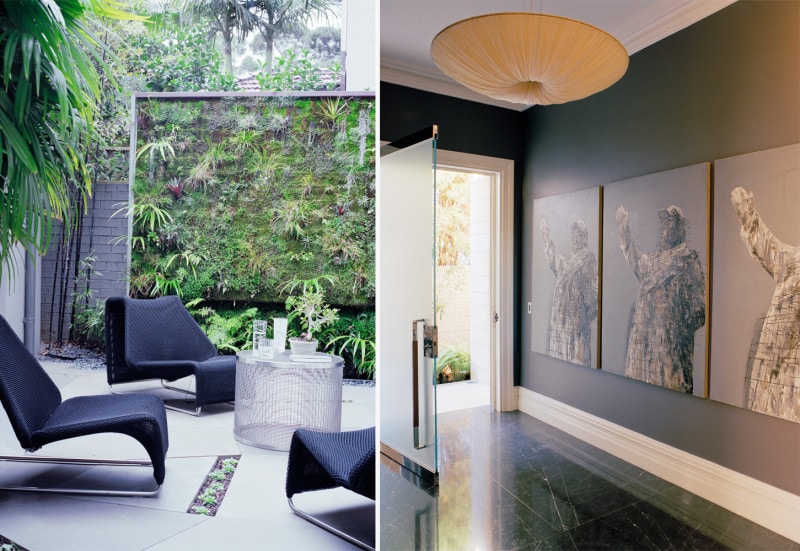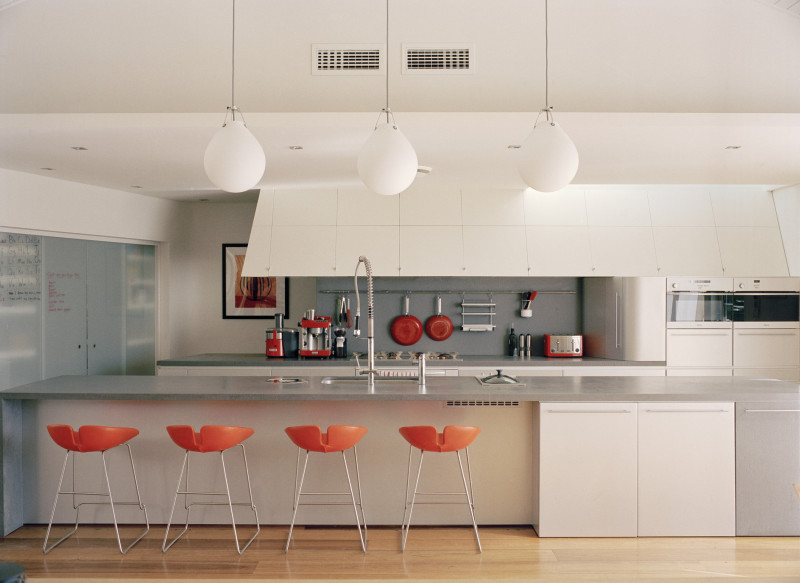





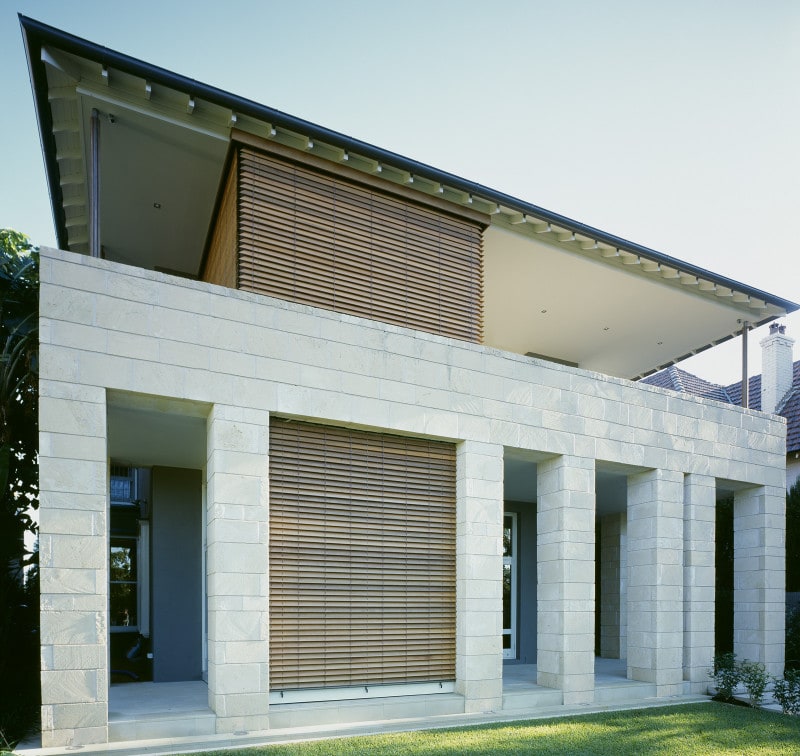
Martin Road
Once a boarding house, the building rambled over most of the large site, a mélange of shabby additions under which was buried a once elegant structure. The owners needed both a comfortable family home and a sophisticated and beautiful space for entertaining. Flexibility was the key. Family, friends and fundraising all mix here, and all have their particular demands.
We demolished the rear and attic additions, and retained those rooms downstairs with the original features still intact. Mindful of the need to stay in character with the streetscape and true to the origins of the house, we eschewed anything too dramatically contemporary and opted instead for a conversion that would return the house to its turn of the century glory.
Design consultant Louise Bell and her associate Matthew Reid worked with the owners to handpick individual pieces of furniture and fabric from a wide range of sources, matching them with existing pieces.
Spaces are intimate and invite conversation. The soft furnishings are sensual, reflecting the owners’ love of fabric and texture: curtains of silk threaded with mohair; orange velvet chairs; leather-padded sofas; thick rugs made to order in Afghanistan. “I’m happy when I’m here”, says the owner. “It’s an easy house to live in, with good proportions and privacy.”
A broad staircase separates the original rooms from the new extension at the rear. An enormous room with a handsome wood lined, barrel vaulted ceiling includes a galley kitchen, an informal dining area and a casual living room. Light floods the room. In warm weather, bi-fold doors open to a small rear garden and an internal south facing courtyard with oversized seating and a moss wall.
The piece has been boosted by landscape architect Vladimir Sitta’s subdued spaces that provide further places to retreat. (edited text by Candice Bruen, Vogue Living).
Location : Centennial Park, NSW
Design Architect : Luigi Rosselli
Project Architect : Luigi Rosselli, Simon Stead
Structural engineer : O’Hearn Consulting
Builder : Sydcon Building Services
Interiors : Interni – Louise Bell, Matthew Reid
Joiner : VRD Detail Joinery
Landscape Architect : Terragram, Vladimir Sitta
Landscape Contractor : Michael Bates
Photography : Petrina Tinslay & Blain Crellin
