





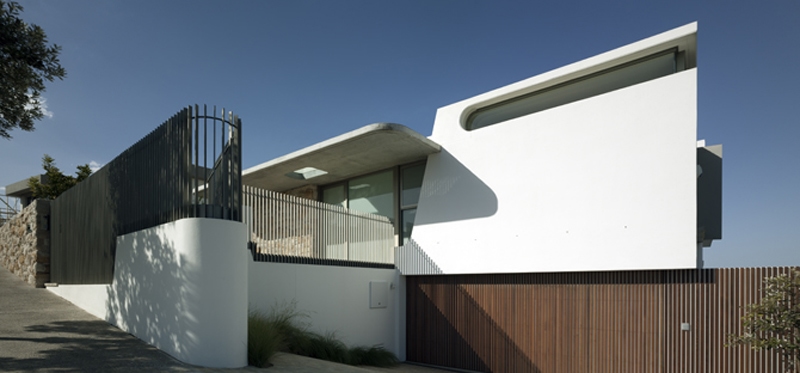
Murra Murra Place
Boasting one of the most scenic settings in Sydney, the site of Prince Henry at Little Bay is loaded with history. Firstly as a significant aboriginal site; since the 1880’s an important coastal hospital with a rich legacy collection of public buildings; and in 1969 the site of the memorable Christo’s “Wrapped Coast”.
This house design is a viewing platform to the amazing landscape and its historical context.
The unique aspect of the development is its simplicity and the reduction to the essential. The client and the Architect worked together to remove all the unnecessary gadgets and accessories normally attached to waterfront property.
The street access flows seamlessly to the open living space – which is designed as a vast platform cantilevered toward the view. The service area turns its back to the view, as a clear separation of work and play. The lower level, in contact with the garden, contains the bedrooms, laundry and garage – strictly functional. No swimming pool, nor family nor breakfast rooms clutter the plan of the house.
The simplicity of the plan disguises the elaborate energy saving and climate control measures adopted that make air-conditioning unnecessary.
Firstly the house has adopted passive solar planning measures; concrete thermal mass; direct solar gain from the north east controlled by retractable awnings and venetians; window placement to capture cooling cross breezes; double glazing; plus maximum wall and roof insulation.
Secondly active measures substantially reduce energy and town water consumption. Grid energy consumption is reduced, by the use of 2MW of photovoltaic cells to generate electricity, solar hot water, gas heating and cooking. Town water consumption to reduced by utilising 25000 litres of stored rainwater.
The house is designed to last – the materials, the sandstone, the concrete and the timber will develop their patina of time and remove the temptations of future owners to rebuild and waste the embodied energy of the building.
Location: Little Bay, Sydney, NSW
Design Architect: Luigi Rosselli
Project Architect: Corrado Palleschi
Builder: Capital Construction & Refurbishing Pty Ltd
Structural Consultant: O’Hearn Consultants
Joiner: Scarelli Joinery Pty Ltd
Landscaper: William Dangar & Associates
Photography: Richard Glover

© Richard Glover
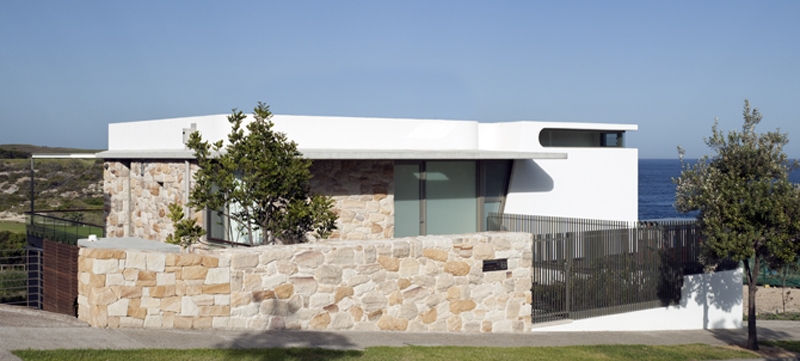
© Richard Glover
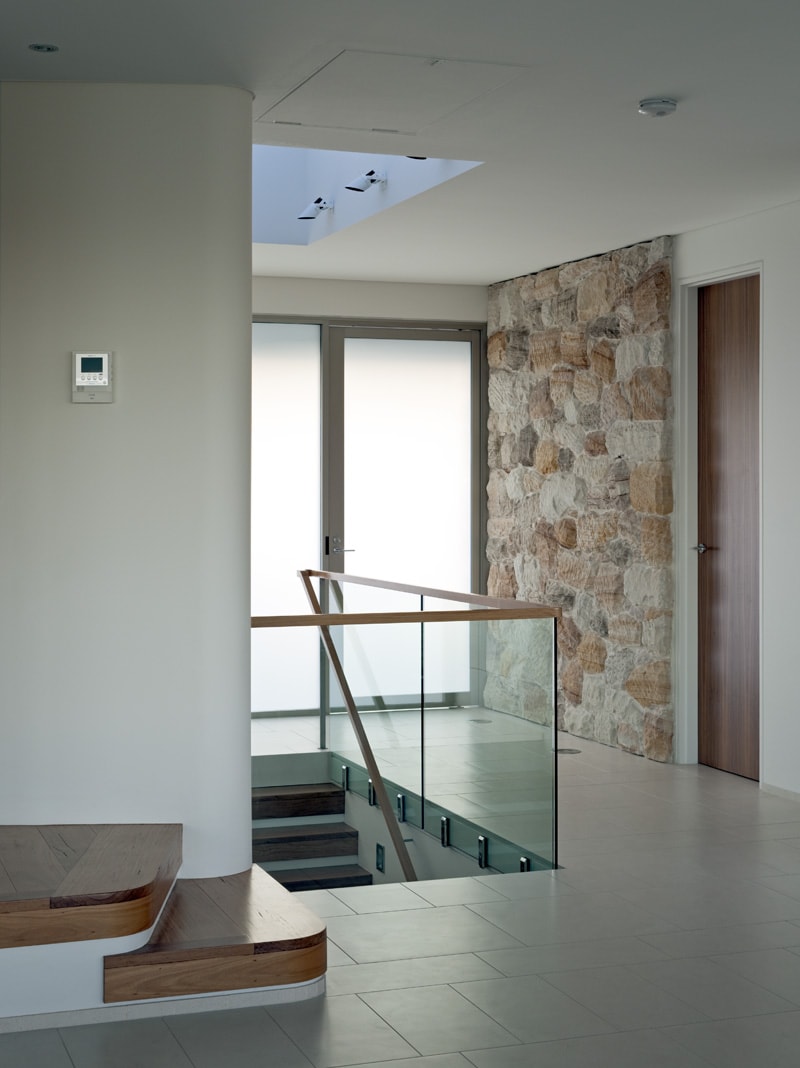
© Richard Glover
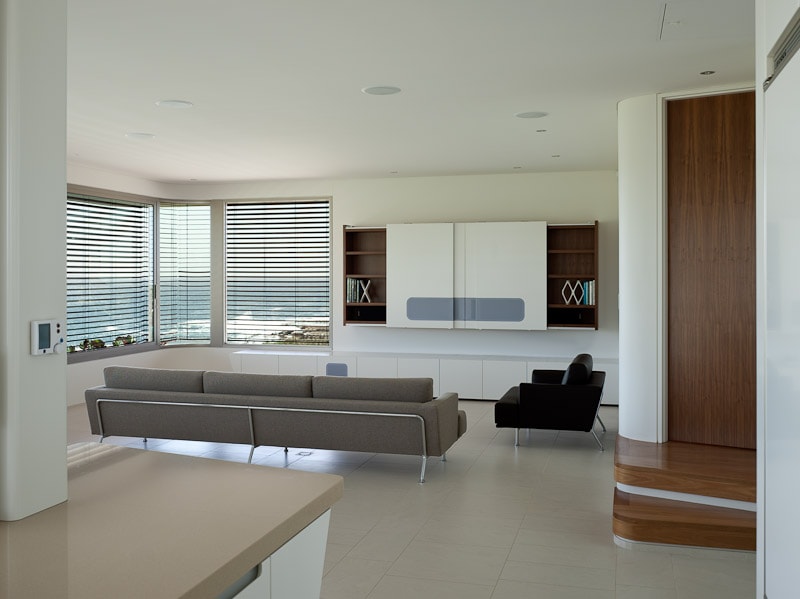
© Richard Glover
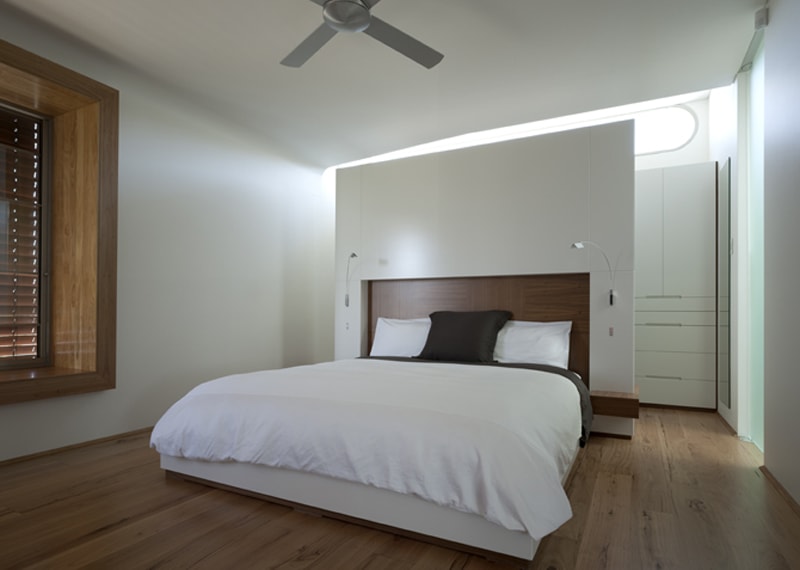
© Richard Glover
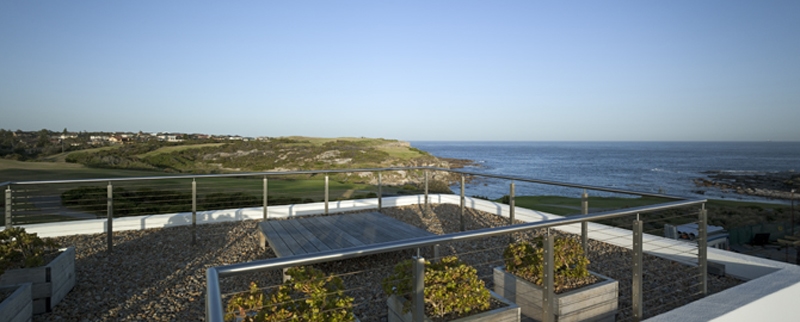
© Richard Glover
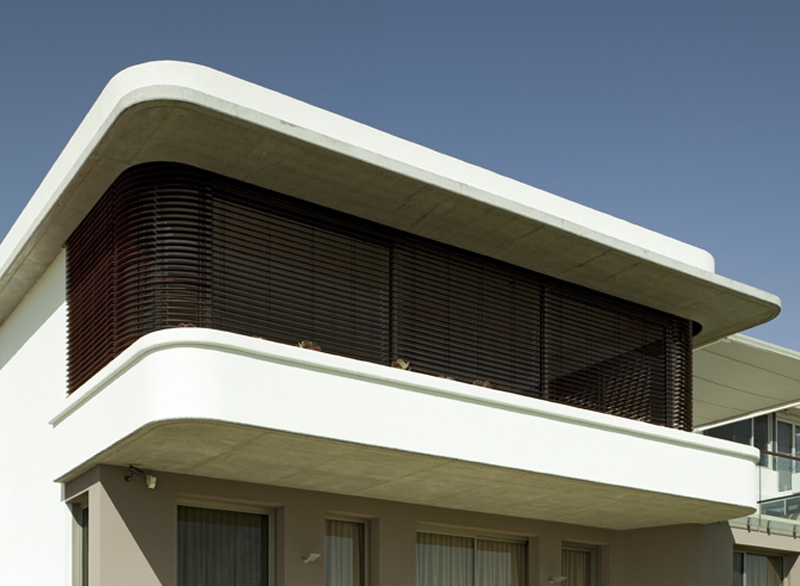
© Richard Glover
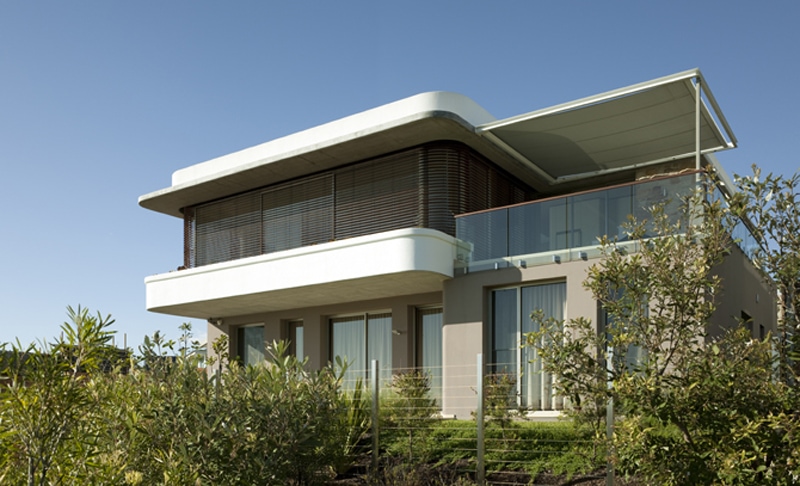
© Richard Glover
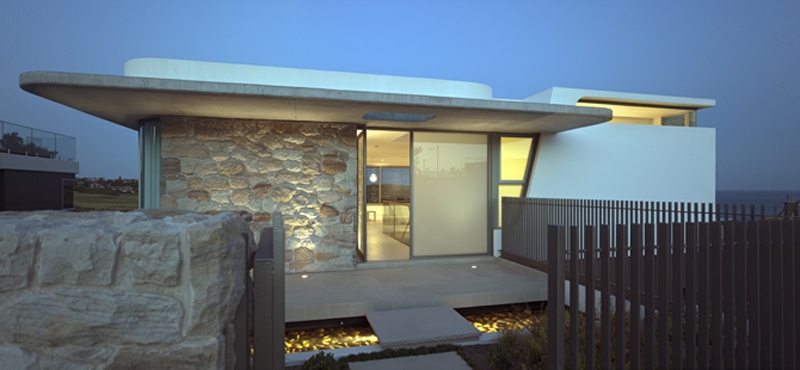
© Richard Glover