





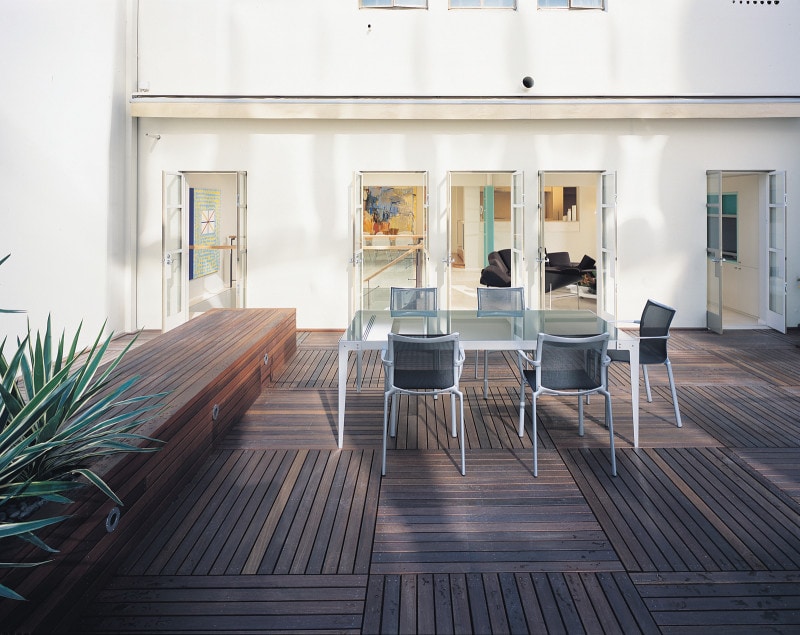
O’Connell Street
Atop Sydney’s most important art deco skyscraper, two uncompromisingly modern residential apartments have been delicately inserted into the vacant plant rooms.
16 O’Connell Street was designed in 1938-40 by Bruce Dellit, architect of Hyde Park’s Anzac War Memorial, for the Bank of New South Wales. It remains one of Sydney’s finest commercial art deco buildings. The pink granite base is embellished with bronze detailing of an allegory of the prosperity of modern life. It was one of the first buildings of the era to be air-conditioned and equipped with Otis lift cars.
Re-developed by the Ashington Group, the apartments embody a clean palette of materials that highlight the natural beauty of existing structure and spaces. French limestone floors, white walls and glass are highlighted by aqua green resin and american walnut timber.
Ascending to level 10, the lift delivers the occupants to the entrance of the two apartments, each spread over several levels. The bedroom on the lower level is set behind a row of sandstone monoliths that crown the tower façade. The Mayor of Sydney, Lucy Turnbull, at the opening ceremony, defined these two apartments as the finest penthouses in Sydney.
Location: Sydney, NSW
Design Architect: Luigi Rosselli
Project Architect: Simon Stead
Structural Consultant: Osmo & Associates
Builder: ECL Group Construction
Interiors: Luigi Rosselli
Joiner: Stylewood
Landscaper: William Dangar & Associates
Photography: Ross Honeysett
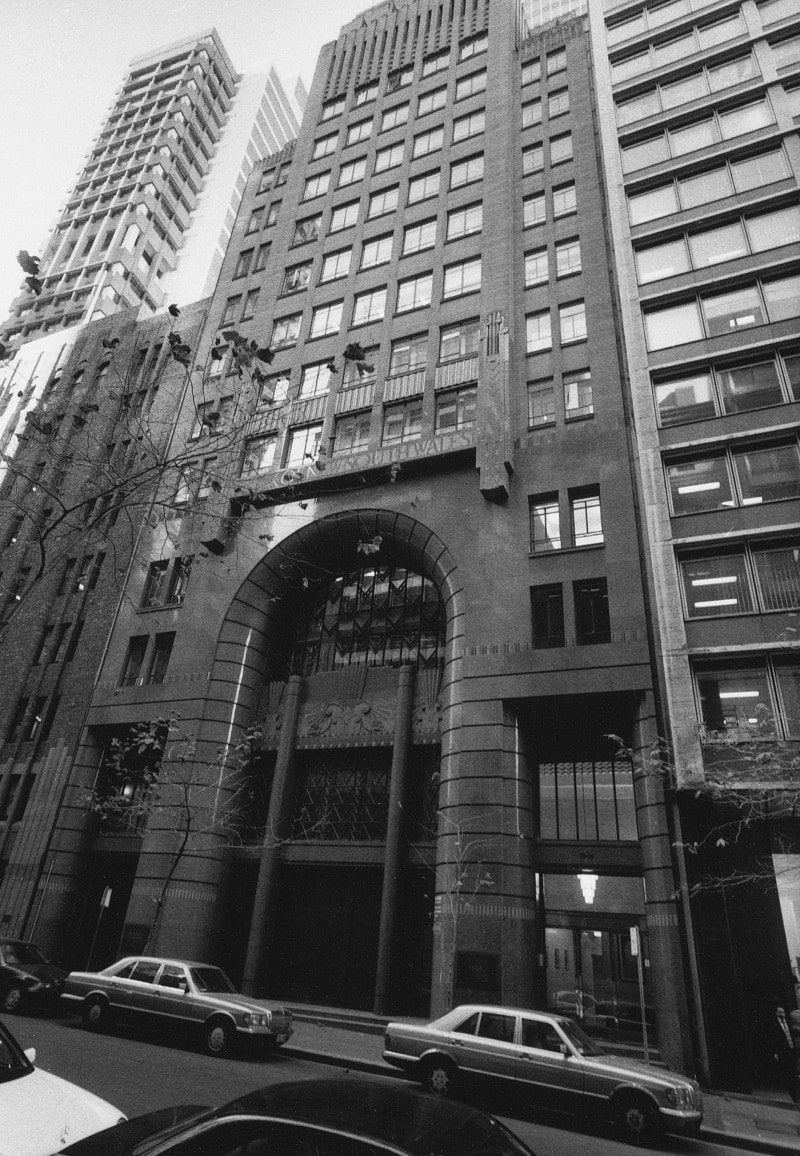
© Ross Honeysett
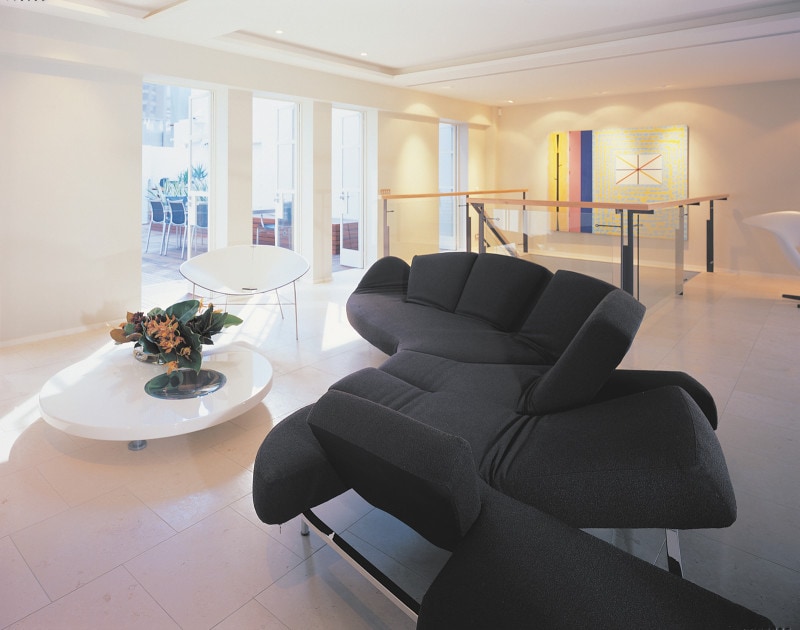
© Ross Honeysett
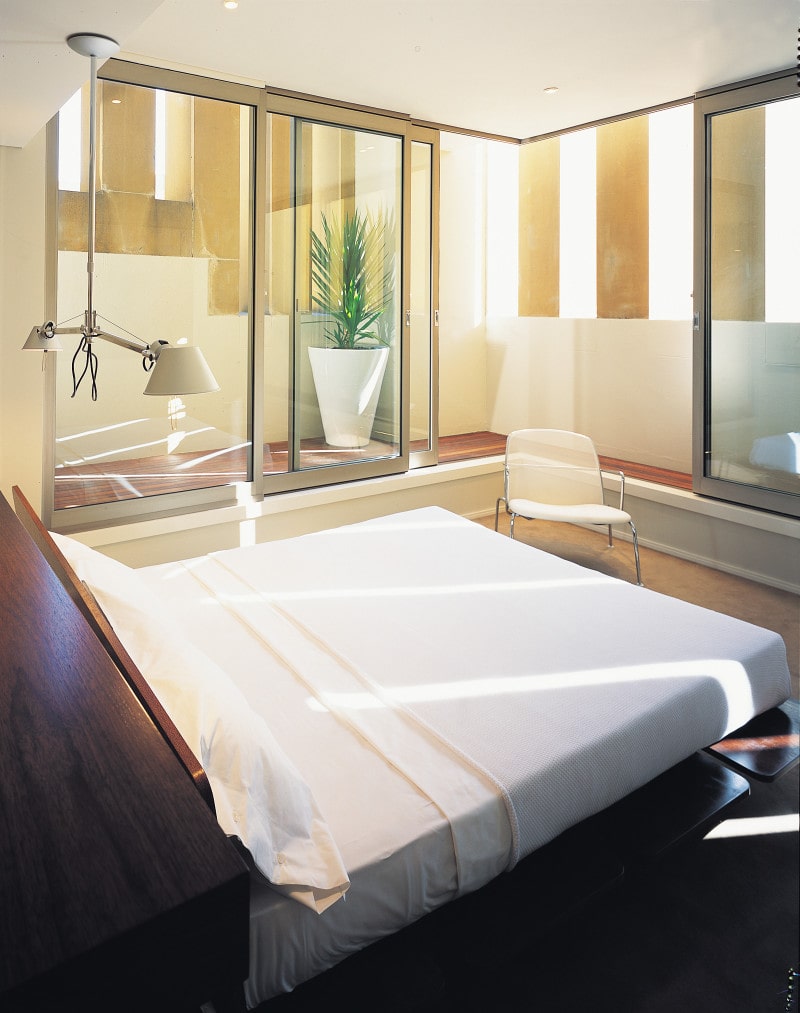
© Ross Honeysett
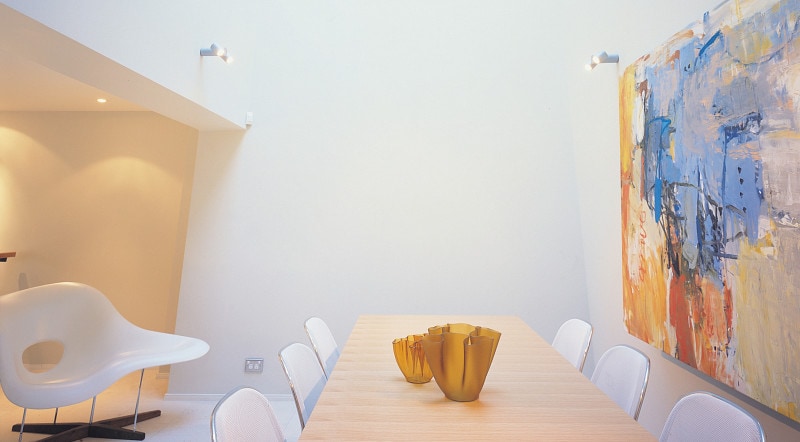
© Ross Honeysett