





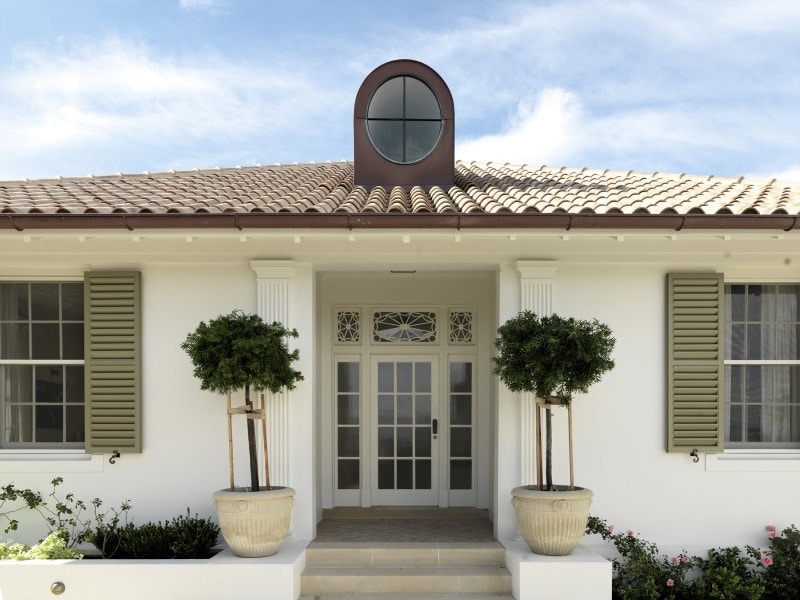
Oculi House
Heritage listing is not the only prerequisite to preserve and enhance an old charming house.
Designed by William Hardy Wilson and built in 1927, the original house saw some alterations carried out in the 1960s and 1970s, and the work most recently completed by this office sought to reinstate and valorise some of its original simplicity. While this house is not heritage listed, it is a significant piece of Sydney architecture that deserved considerate attention.
New additions to the original house were tucked over, under and behind the existing fabric and designed in such a way that they would be complimentary to the original design, as if they had always been there. A new wing sits at the rear of the house facing on to the rear yard and pool, new underground storage and services were integrated into the design and a new bedroom and dormers were inserted into the roof to increase the living area without diminishing the imposing roof form.
Three new elliptical oculi, clad in copper, invite you to sit and contemplate an expansive view of the city. These dormers, inspired by the Swedish architect Gunnar Asplund (who was a contemporary of Hardy Wilson with a similar passion for classical architecture) intersect the large terracotta tiled roof.
The original loggia that had been previously filled in was reopened, creating a light filled outdoor room that is straddled by the formal living spaces. The large original roof left many of the spaces at the heart of the home dark and a new elliptical stair, lit from above by a large skylight, chased away the shadows and provided some grandeur to the entry space. In the spirit of Asplund and Hardy Wilson the timber baluster appropriates the classical form of a Doric column.
This project is a natural extension of Luigi Rosselli Architects approach to heritage architecture as an organic growth and exploration of the building. Similar to the development of ancient villages with closely related architecture, new works are clearly distinct from the older ones, avoiding confrontation and generational disputes.
Awards: Winner – Woollahra Design Excellence Awards 2015, Category B2, Alterations & Additions
Location: Bellevue Hill, Sydney, NSW
Design Architect: Luigi Rosselli
Project Architect: James Horler, Candace Christensen
Builder: A Build Pro
Structural Consultant: Rooney & Bye Consulting Engineers
Interiors: Alexandra Donohoe of Decus
Joiner: Corelli Joinery
Landscape Architect: Peter Fudge Gardens
Landscaper: Rowlands Landscapes
Photography: Justin Alexander
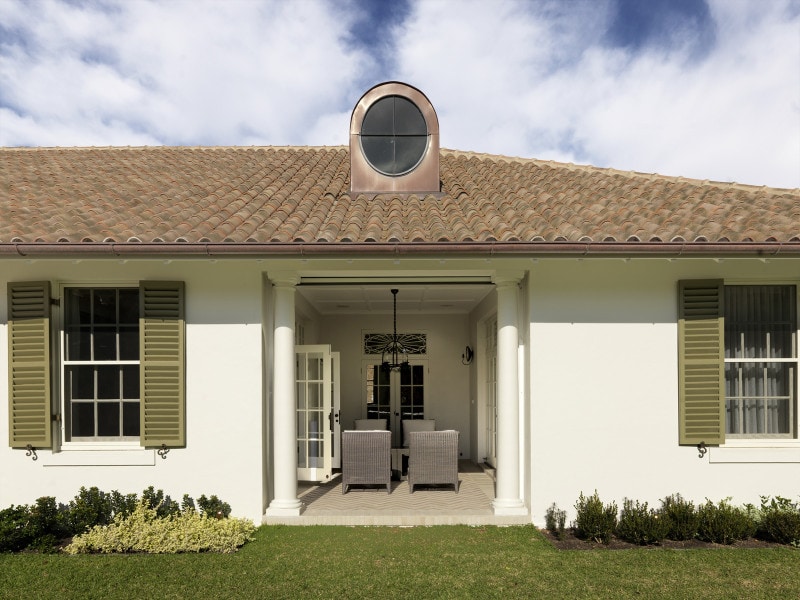
© Justin Alexander
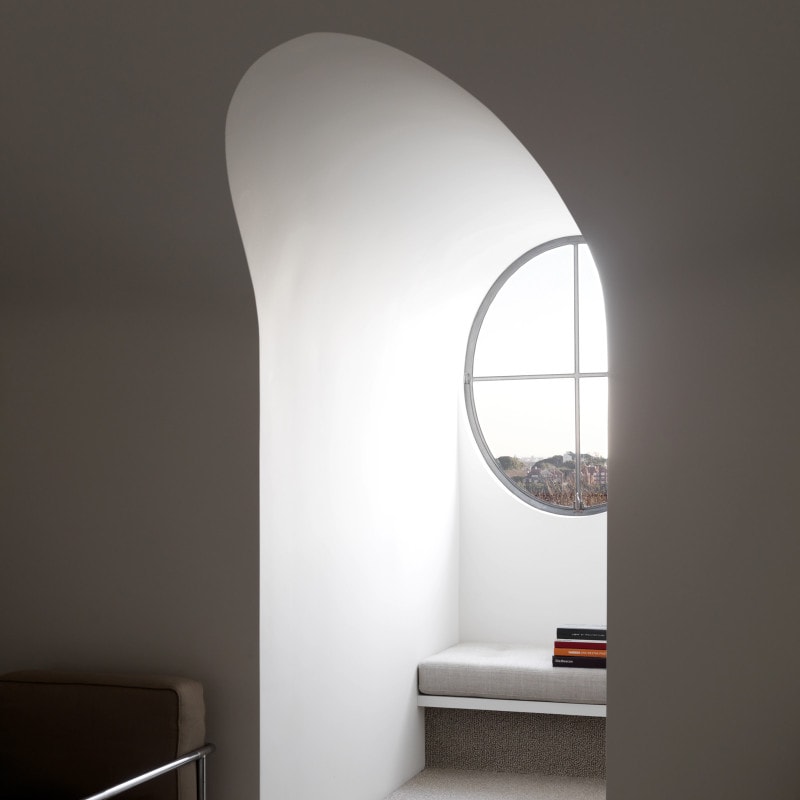
© Justin Alexander
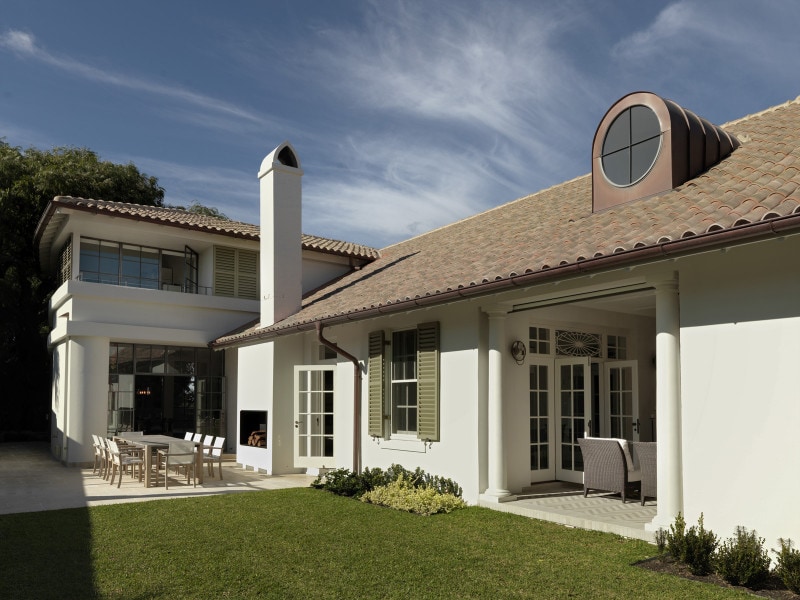
© Justin Alexander
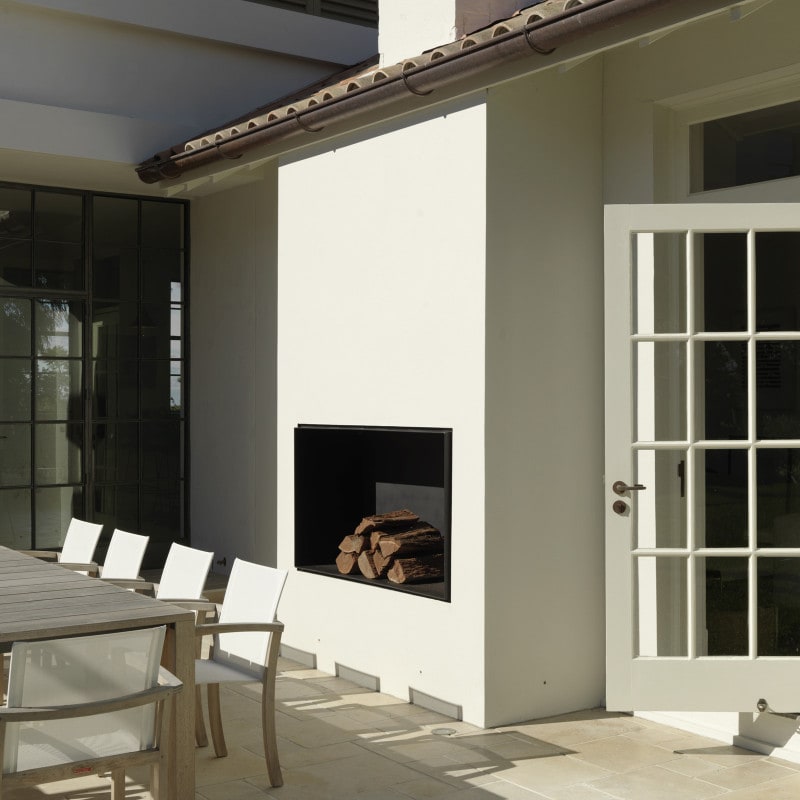
© Justin Alexander
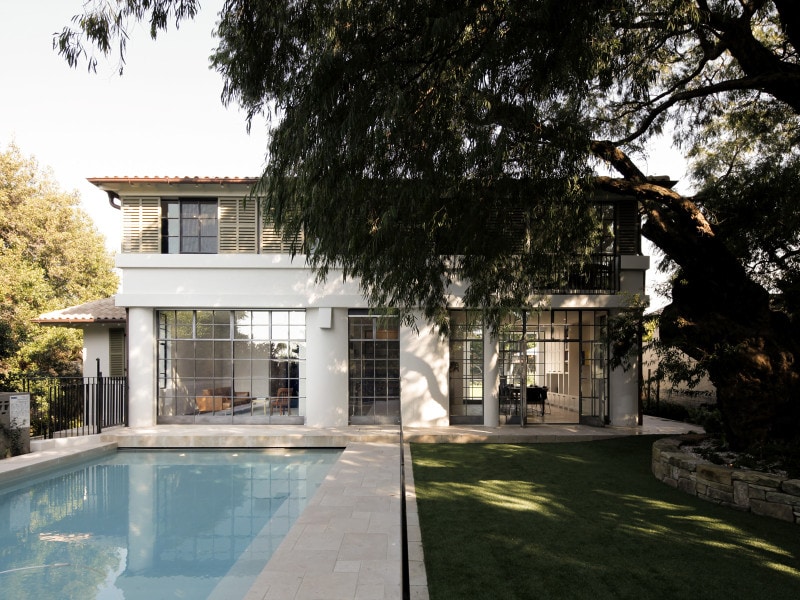
© Justin Alexander
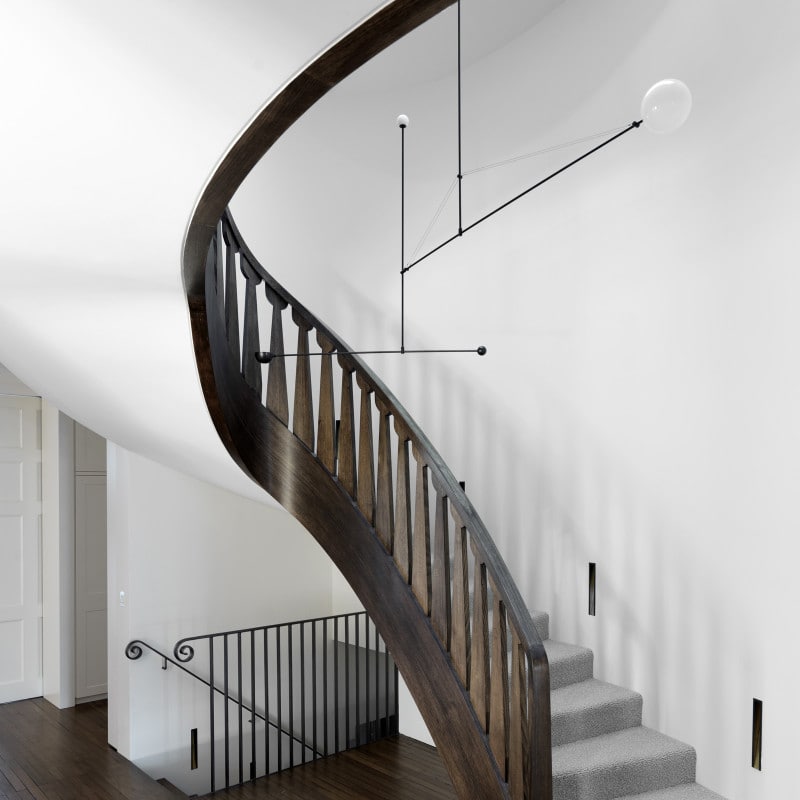
© Justin Alexander
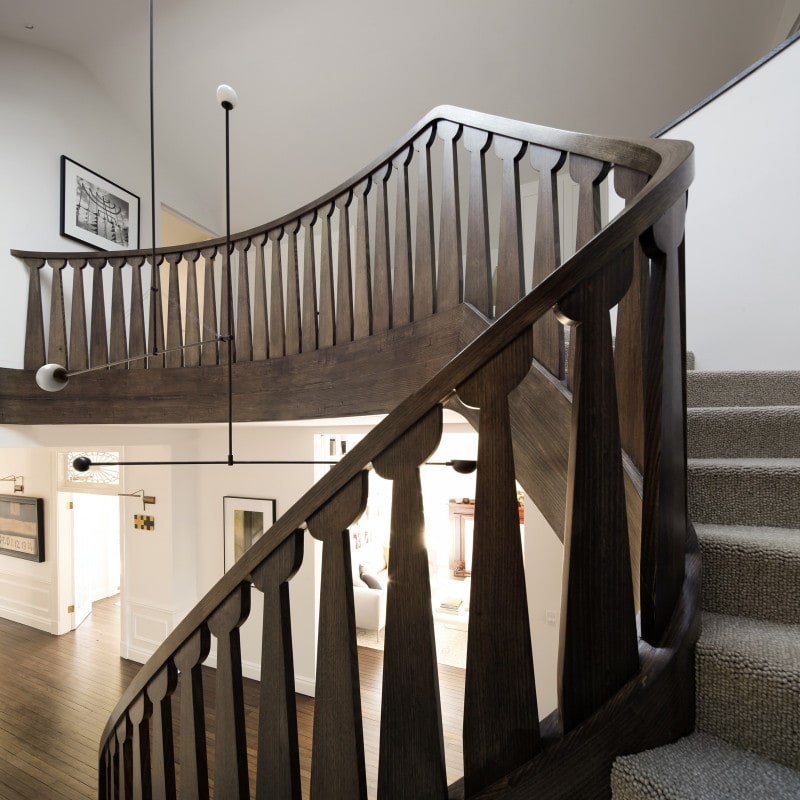
© Justin Alexander
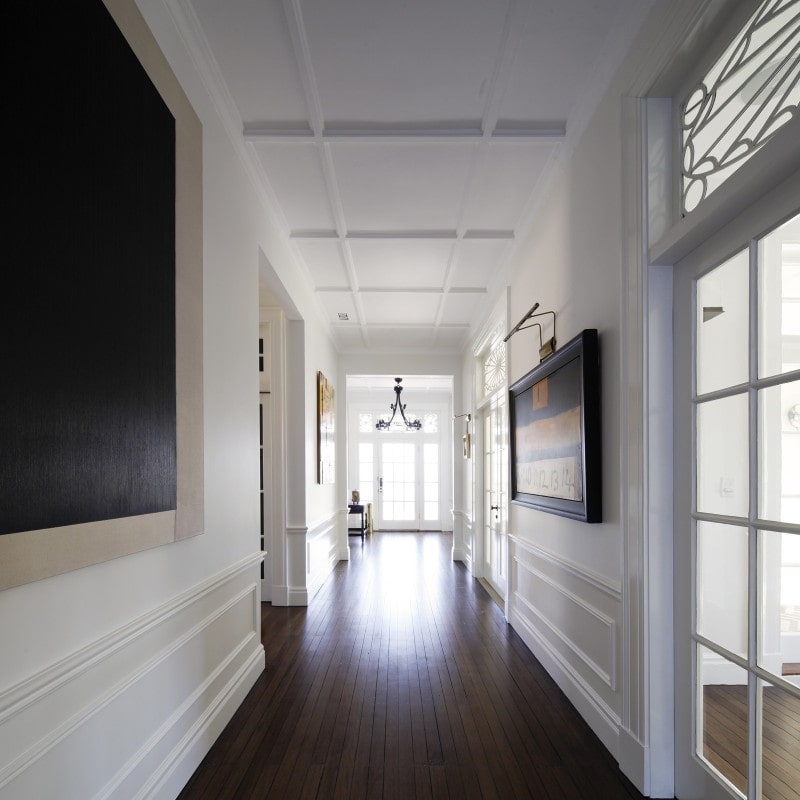
© Justin Alexander
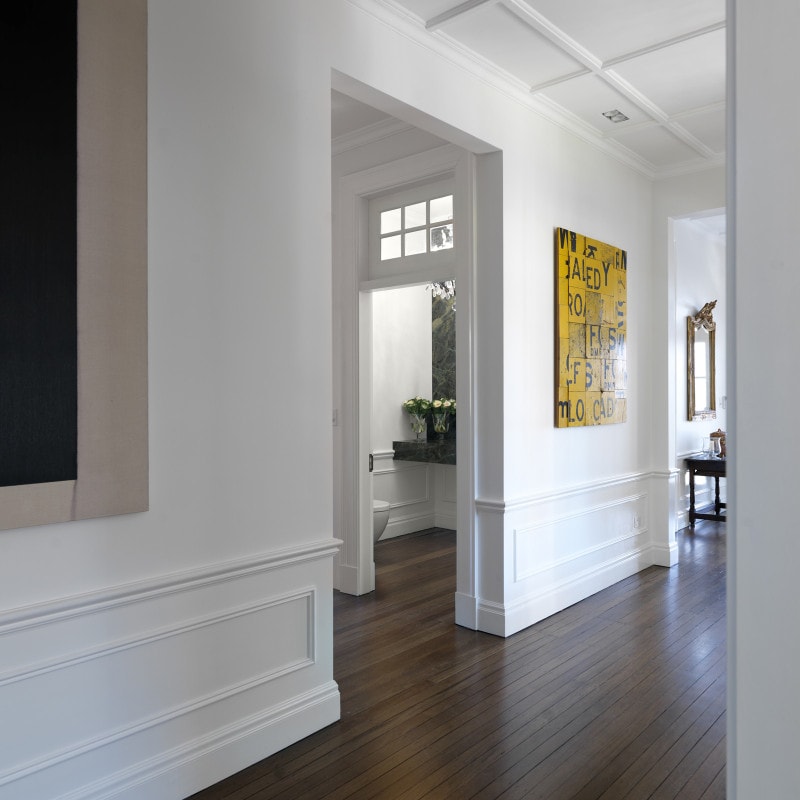
© Justin Alexander
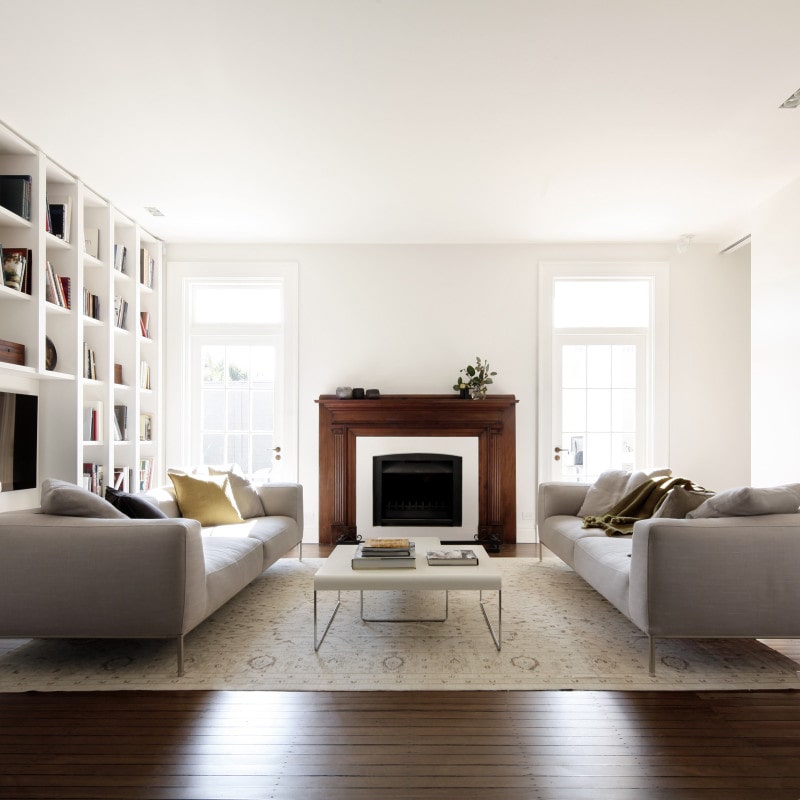
© Justin Alexander
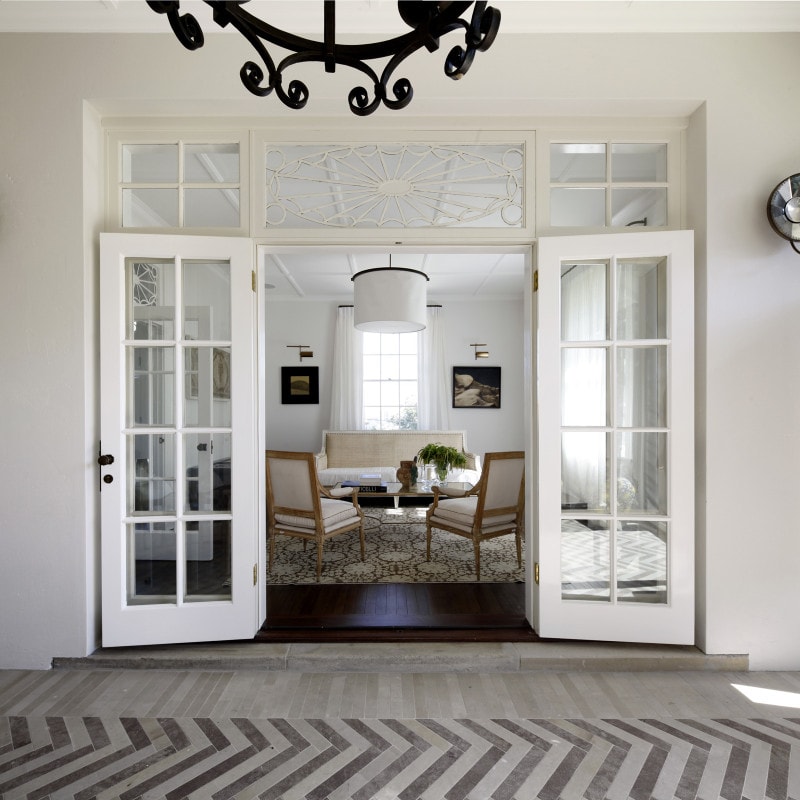
© Justin Alexander
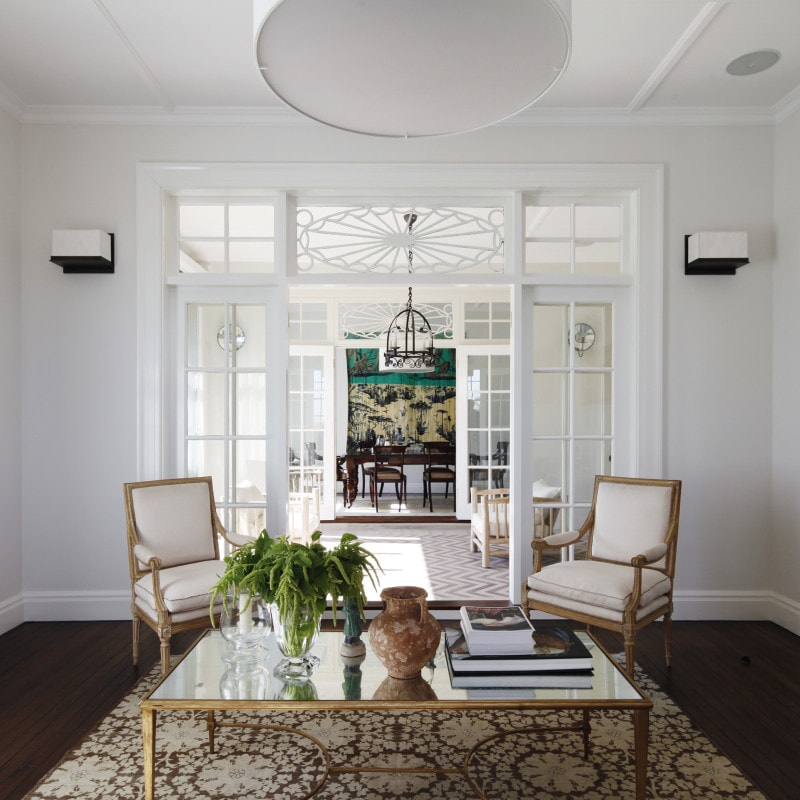
© Justin Alexander
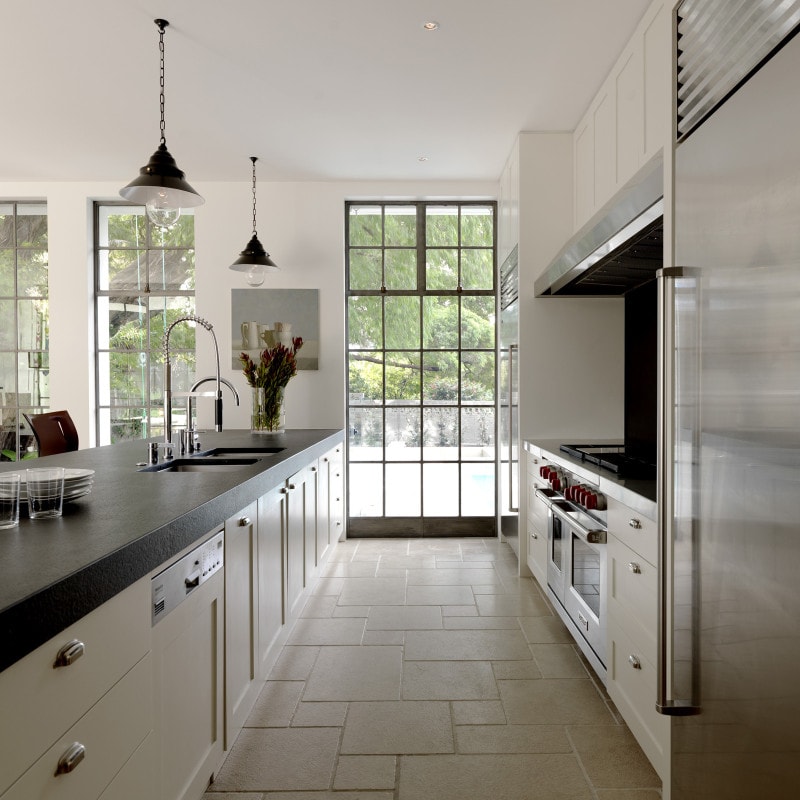
© Justin Alexander
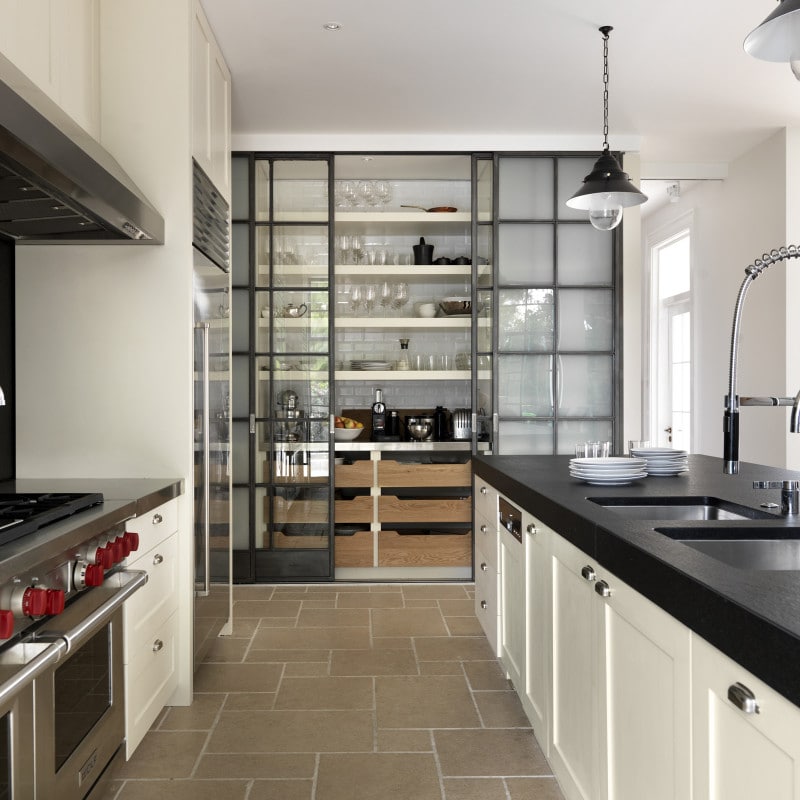
© Justin Alexander
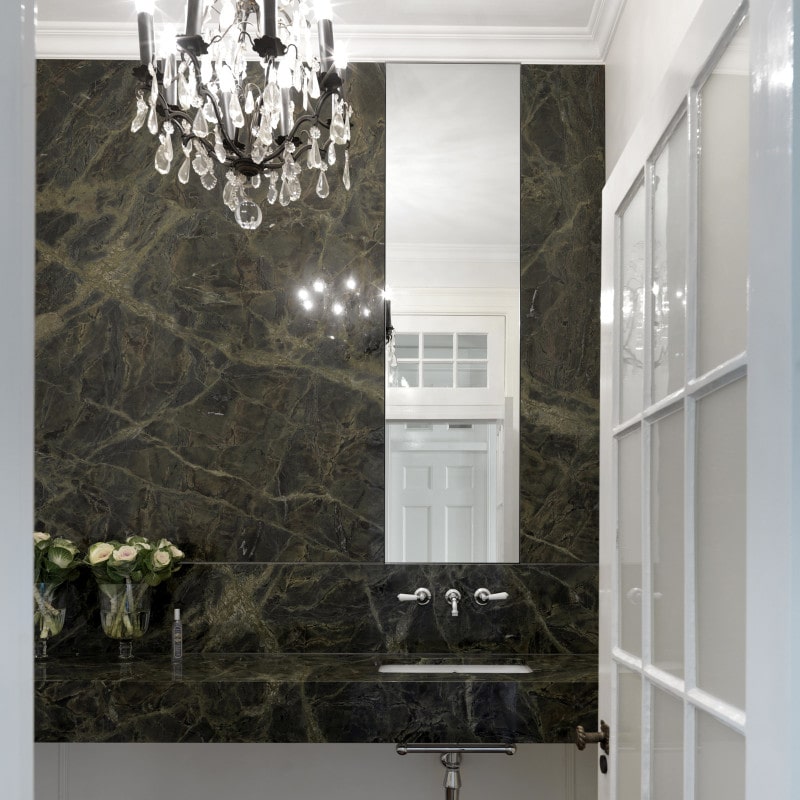
© Justin Alexander
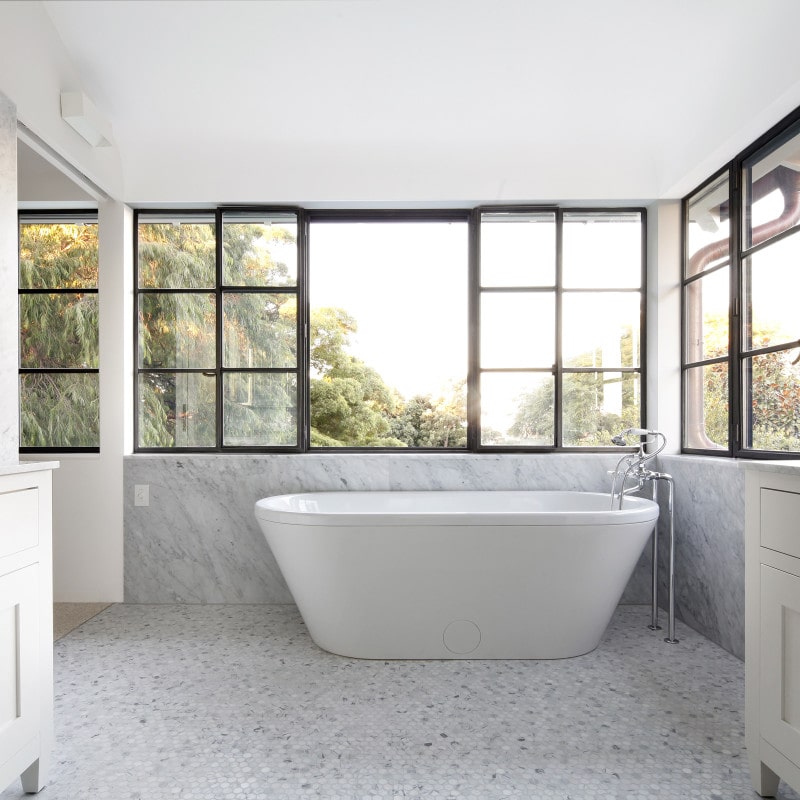
© Justin Alexander
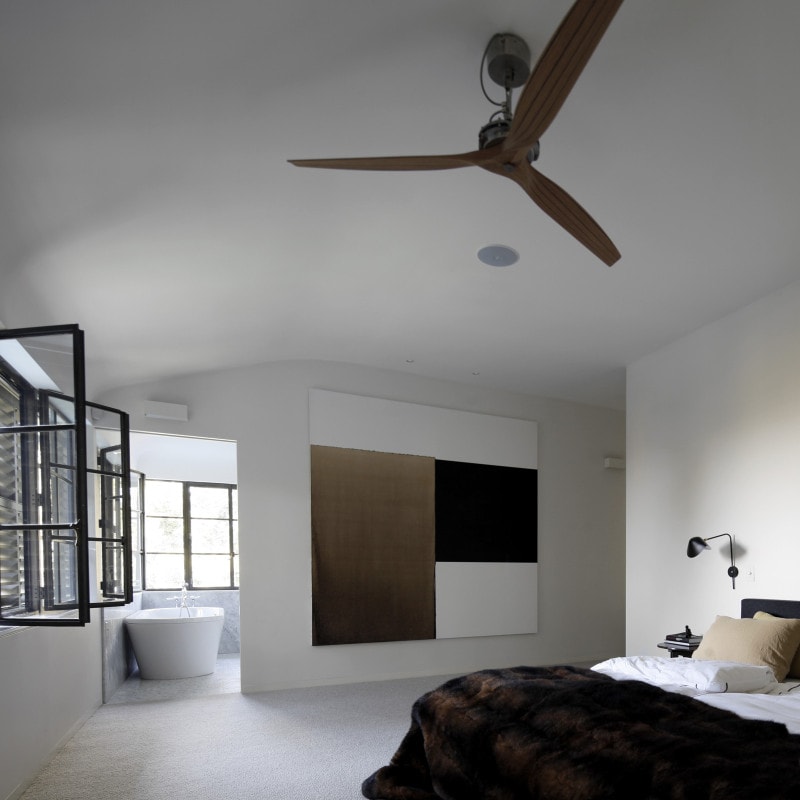
© Justin Alexander