





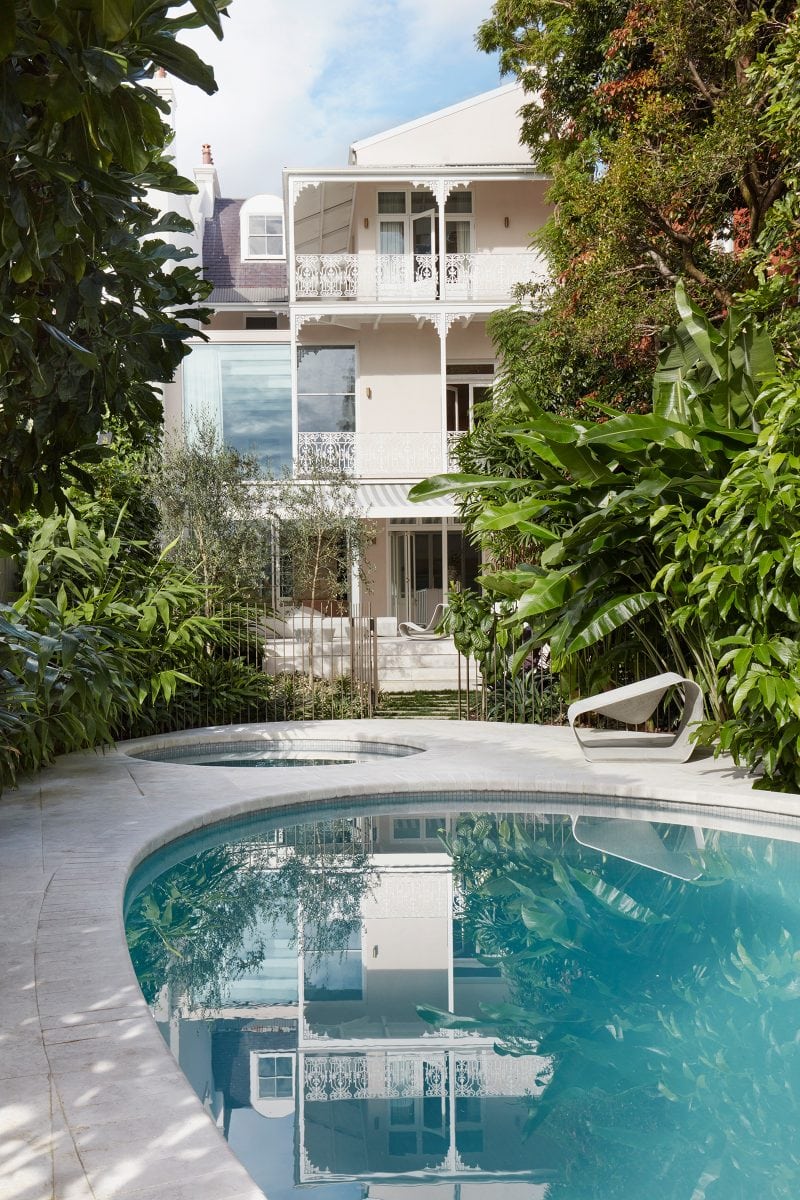
Paddo Pool Terrace
One often learns history as the archaeological stratification of time, where layers refer to ages, from the most ancient to the most recent. In this terrace house in Paddington, the ‘layers’ are the four storeys of a multigenerational home; each floor dedicated to a generation, with the oldest, the most senior, at its sandstone base, and the youngest at the top. Such vertical living is enhanced by the inclusion of a home lift to allow those for whom stairs are a strain on the knees the opportunity to experience the higher stratifications of the house.
The history of this home of heritage significance is also an archaeological cross section of the history of both terrace houses, and of the suburb of Paddington. The term ‘terrace’ has its origins in the garden terraces of British late Georgian architecture. Garden terraces were streets of houses with uniform fronts and heights that created an ensemble more stylish than the row houses that characterised working villages and towns. Developers in London and Bath borrowed the name from the naturalistic urban planning passion of the time. Terraces were also an adaptation to capitalise on rising land values and demand for homes in the fast-growing cities of the industrial age throughout the world. The Paddo Pool Terrance was itself a result of one of these early subdivisions.
Paddington’s subdivisions, close to the city and with north-facing positions that captured views of the harbour and the cooling sea breezes, were popular with the middle-class of the time. Maps and documentation from the 1870s show that the terrace originally had a coach house, was endowed of a particularly generous garden, and was probably built for the Chief Clerk of the Legislative Council, son of an English empire bailiff and a Russian aristocrat.
Over the years, bankruptcy, infidelity, divorce, remarriage, saw the house pass through the hands of dentists, tailors, builders and, in the early 1970s, a labourer following Paddington’s loss of prestige. Eventually an architect with a passion for history purchased the property and housed his offices there from 1973, a reflection of the rediscovery of the charm of Paddington as a suburb and the intrinsic beauty of the terrace house.
Today, Paddington is a place in high demand with CEOs, urban professionals, and global dwellers and a record of this evolution is contained within the walls of this terrace home, and we are proud to have added a new layer in adapting this vertical typology to suit our modern times.
As to what has been added. To begin with, Luigi Rosselli Architects sought to introduce as much light as possible to the interior of the house. Terraces can tend to be quite dark due to their hermetic party walls. The solution to this was to create a two-storey high atrium with glass roof, inserted between the party wall and the ‘lean to’ wing.
The atrium allows our vertical family to communicate easily with each other and provides a bright and luminous living/dining and kitchen hub to meet in. Beyond the atrium, the house opens out to that previously mentioned generous garden, designed by Dangar Barin Smith in an arboreal and lush style reminiscent of a painting by Henri (Le Douanier) Rousseau. There are no tigers hidden within the garden, instead there is a giant egg in the form of a swimming pool. The swimming pool is a symbol of our post- industrial society, a hymn to leisure, and it replaces the original and long-lost coaching house and stables.
Finally with the help of Handelsmann + Khaw, under the direction of Tania Handelsmann, Jane McNeill of Luigi Rosselli Architects worked to blend the beautiful original finishes and materials, now over 150 years old, with high-quality contemporary additions such as the joinery, wall finishes, and stone floors.
The Pool Terrace can be read as proof that the ancient typology of the row house can adapt and evolve and endure over time without losing its history.
Credits
Location: City of Sydney
Design Architect: Luigi Rosselli
Project Architect: Jane McNeill
Landscape Architect: William Dangar for Dangar Barin Smith
Structural Consultant: Partridge
Interior Designer: Tania Handelsmann for Handelsmann + Khaw
Builder: Buildability Pty Ltd
Joiner: David Reddy Furniture
Pool & Spa Contractor: Malibu Pools NSW
Stonemason: Bobby Choroomi – GMW (Granite Marble Works)
Photography: Prue Ruscoe
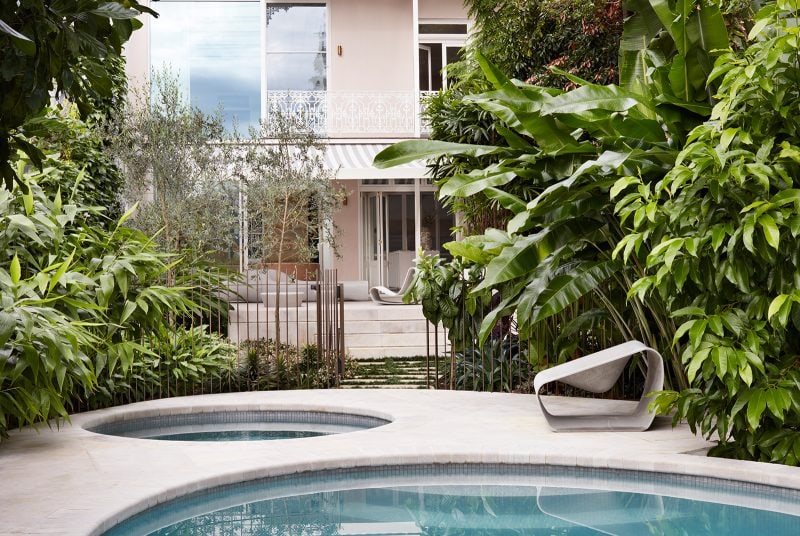
© Prue Ruscoe

© Prue Ruscoe
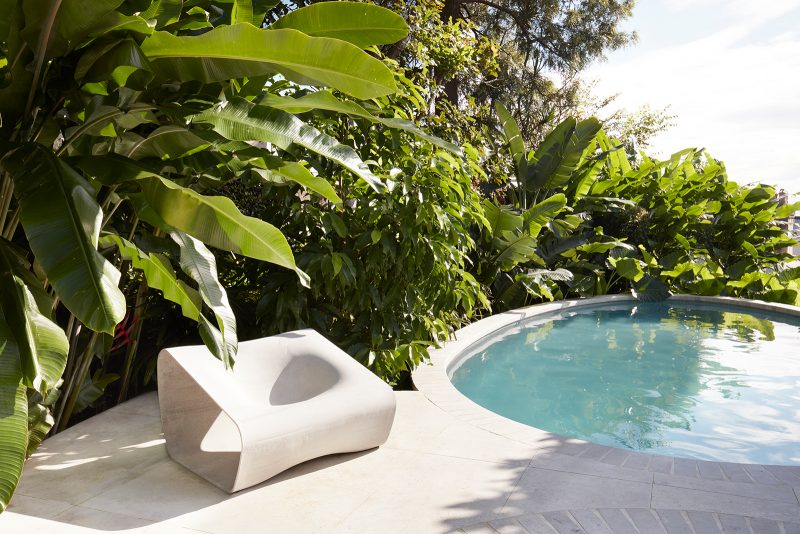
© Prue Ruscoe
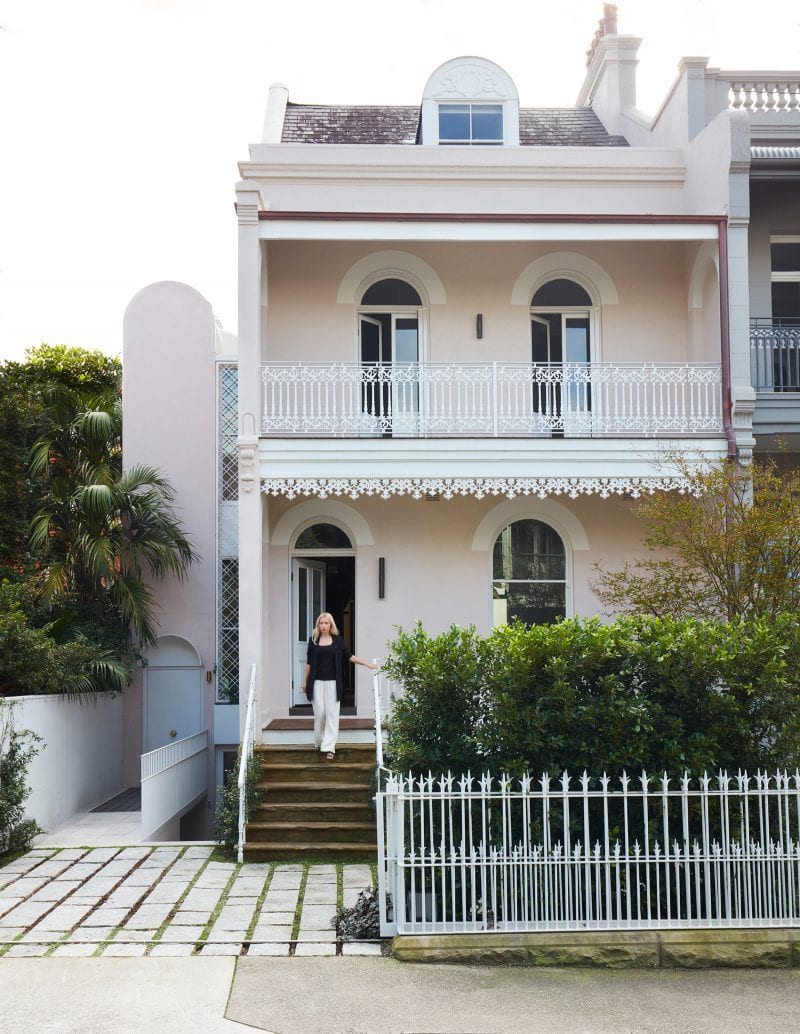
© Prue Ruscoe
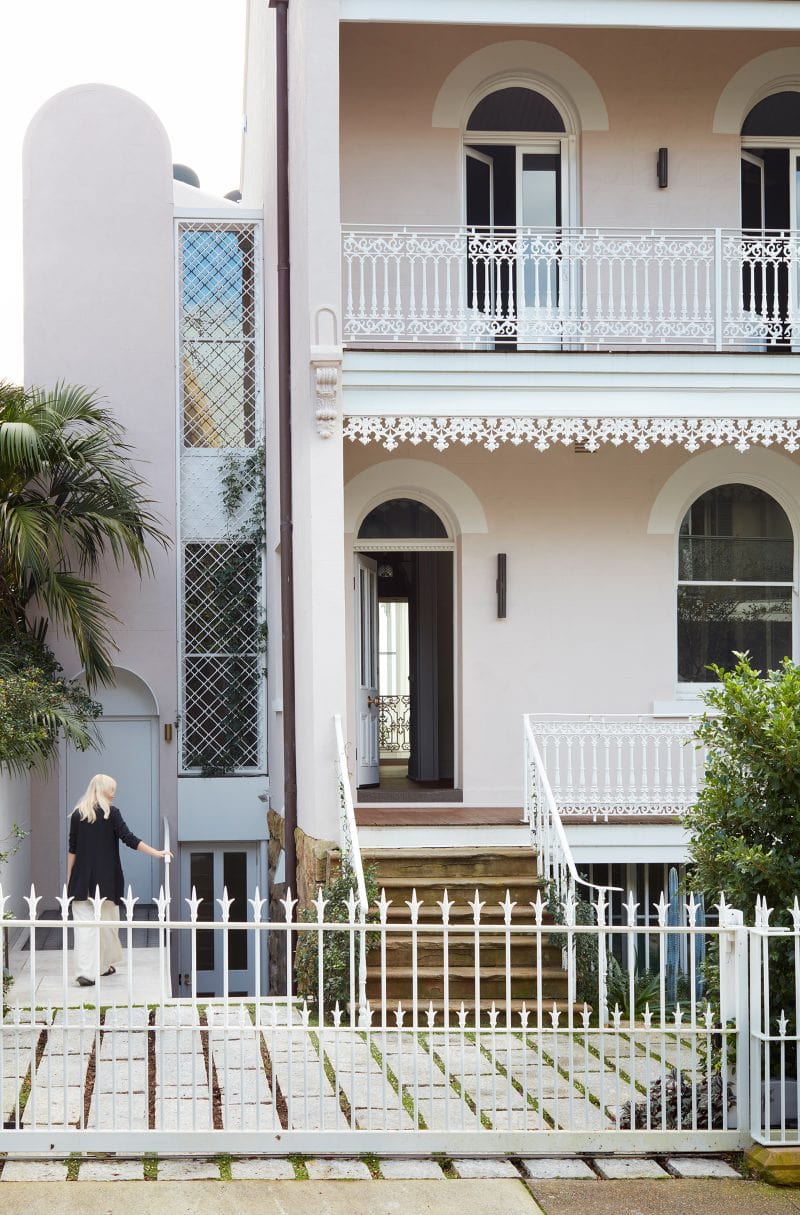
© Prue Ruscoe
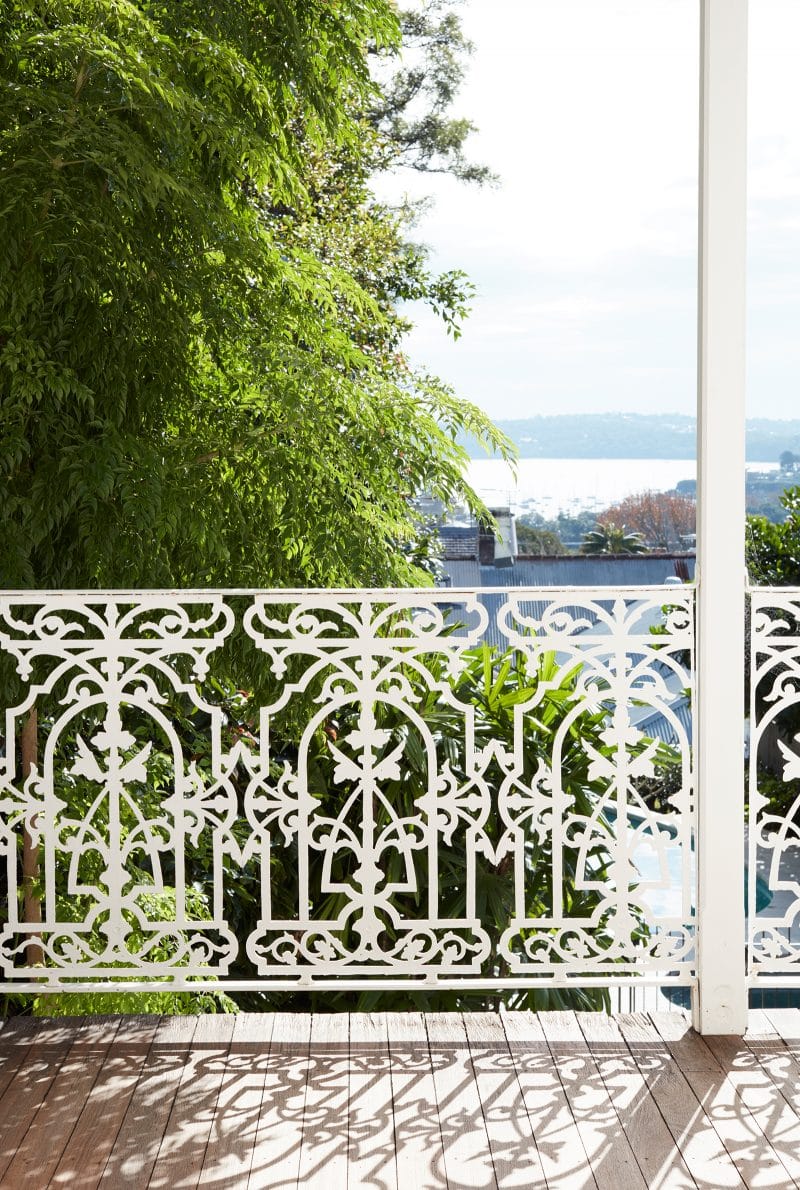
© Prue Ruscoe
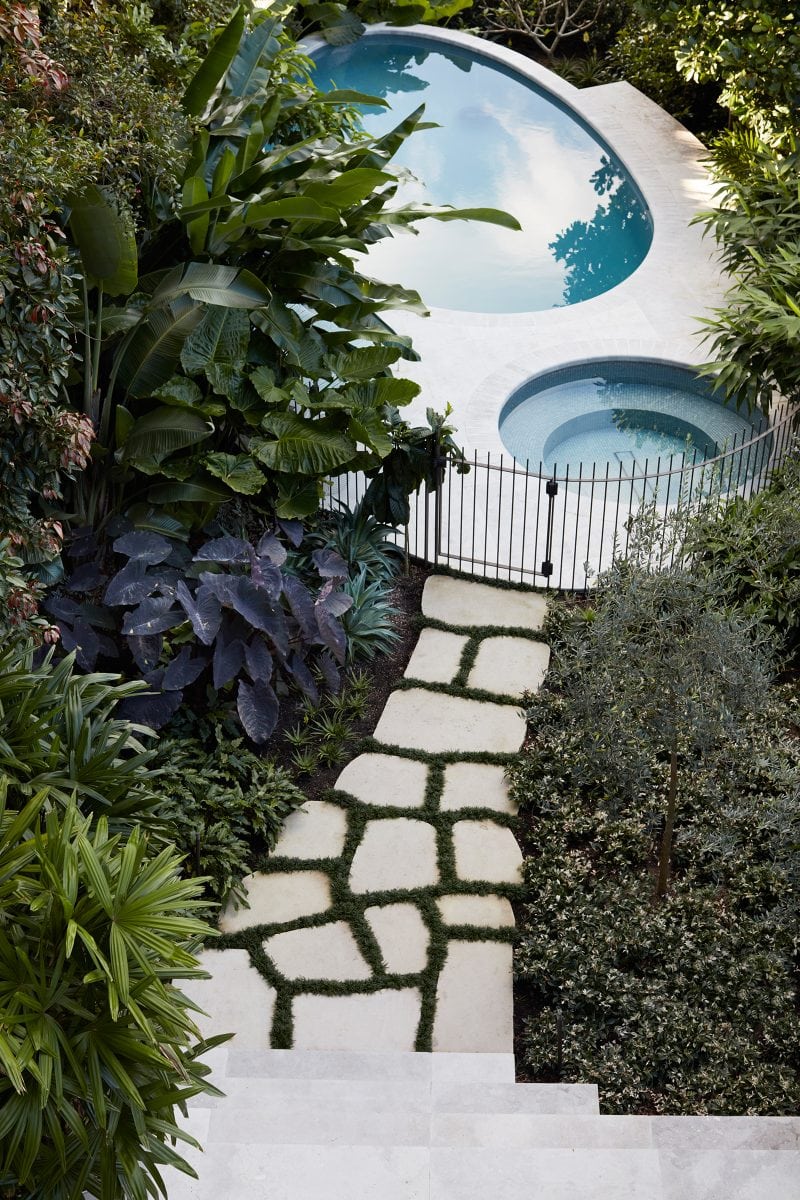
© Prue Ruscoe
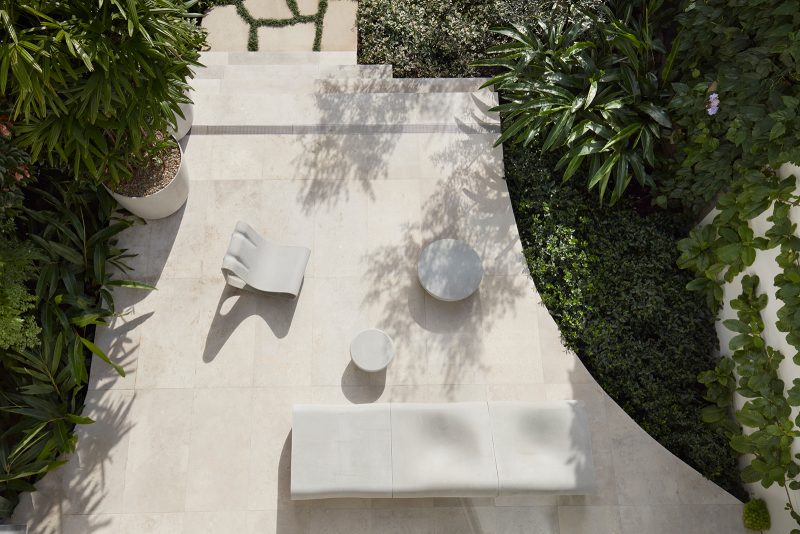
© Prue Ruscoe
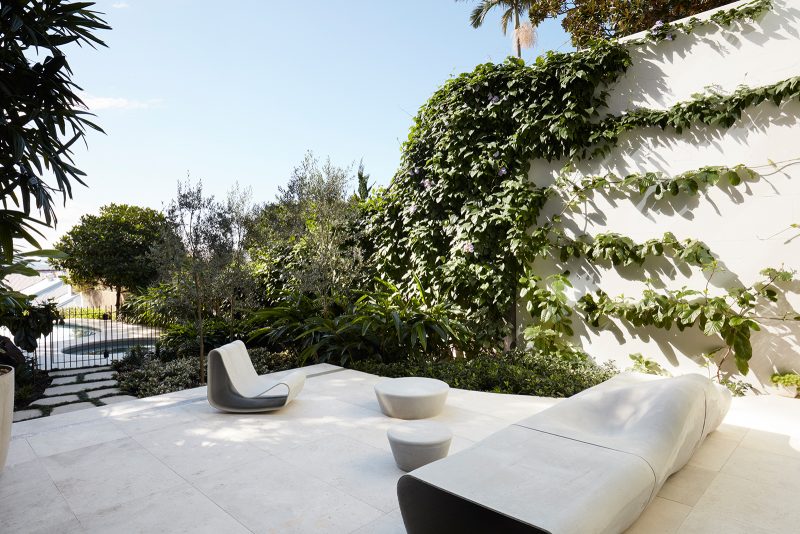
© Prue Ruscoe
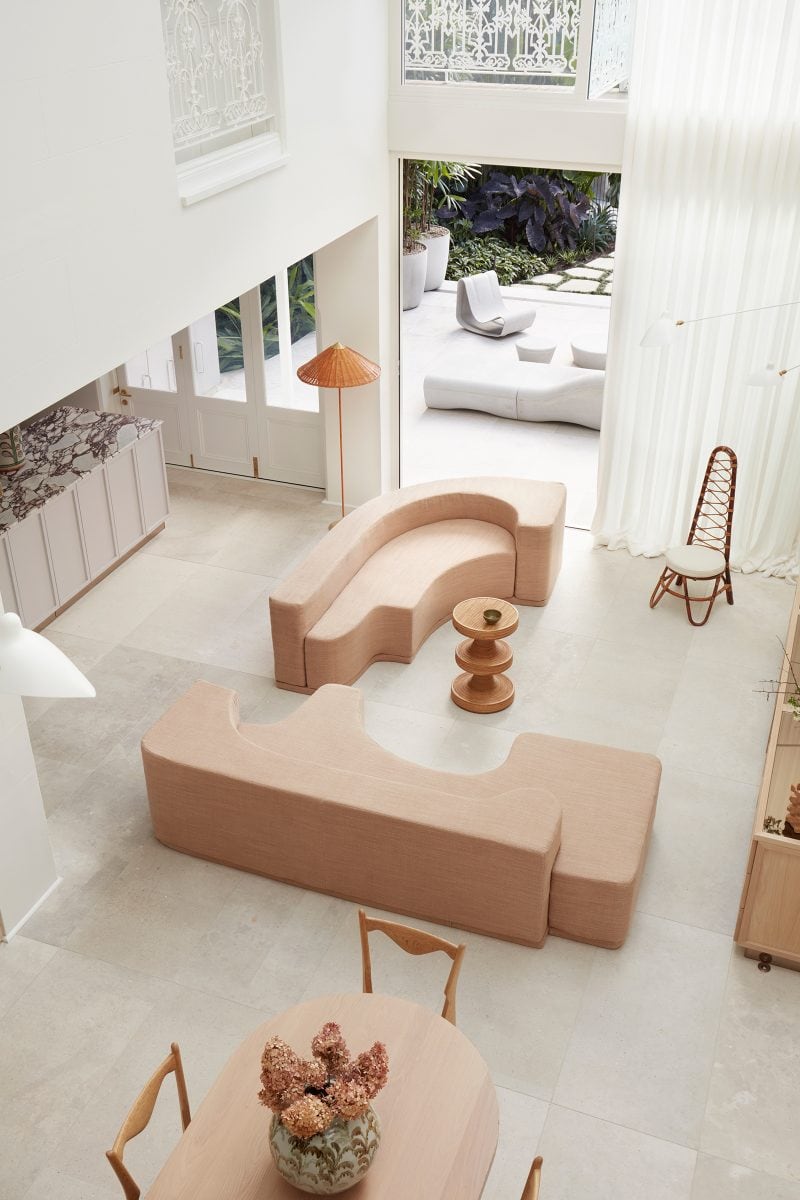
© Prue Ruscoe
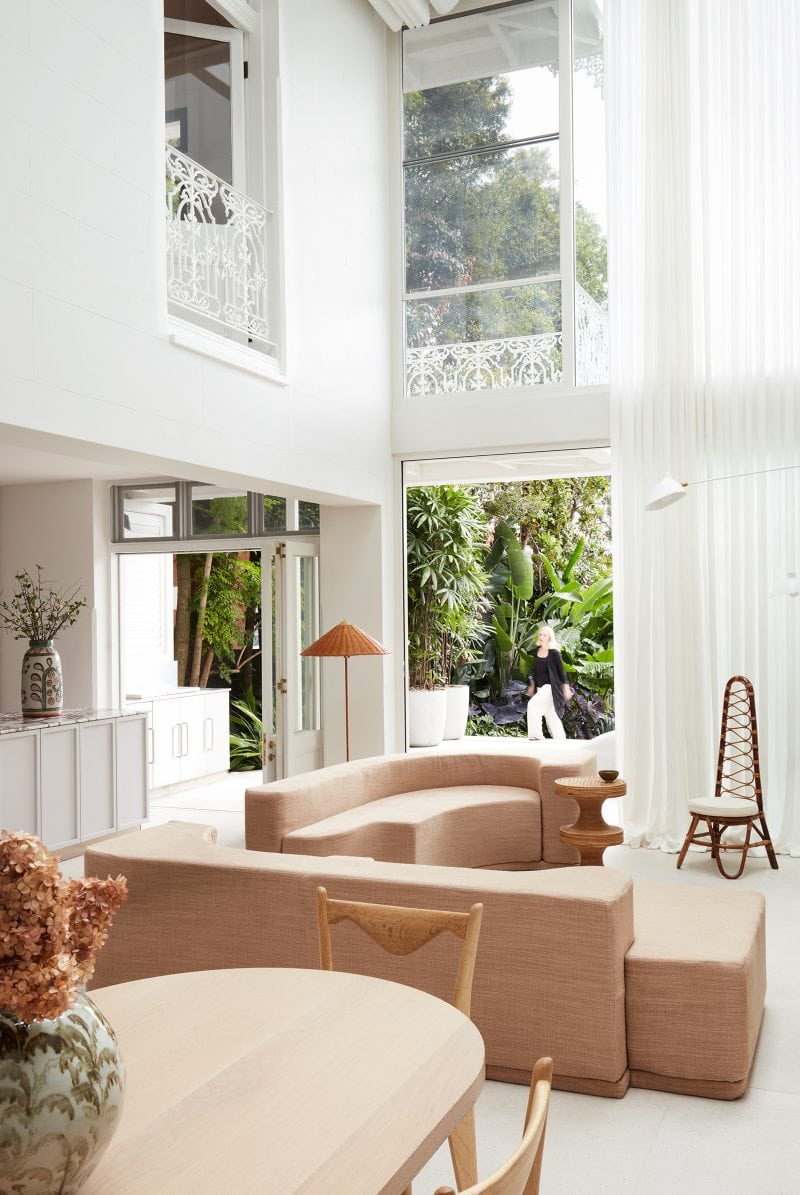
© Prue Ruscoe
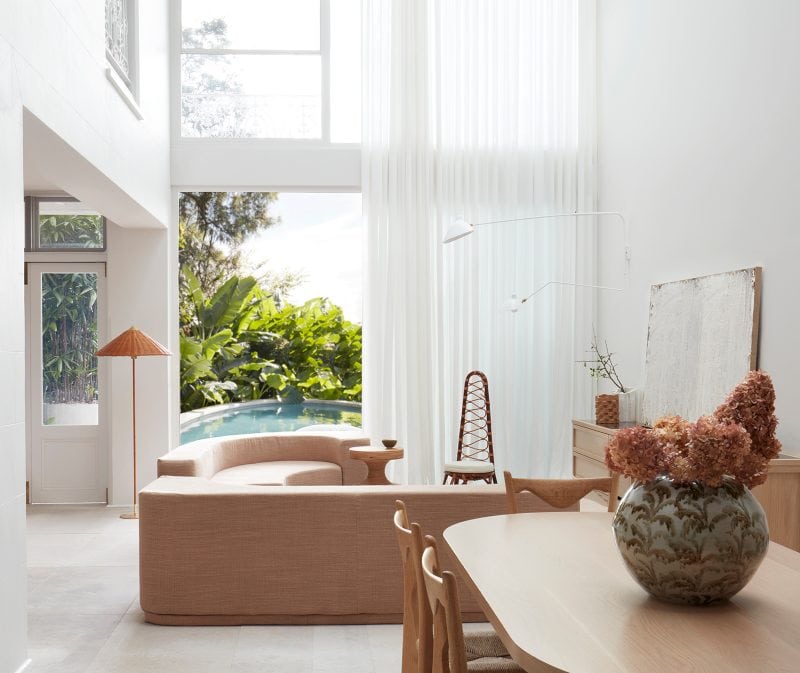
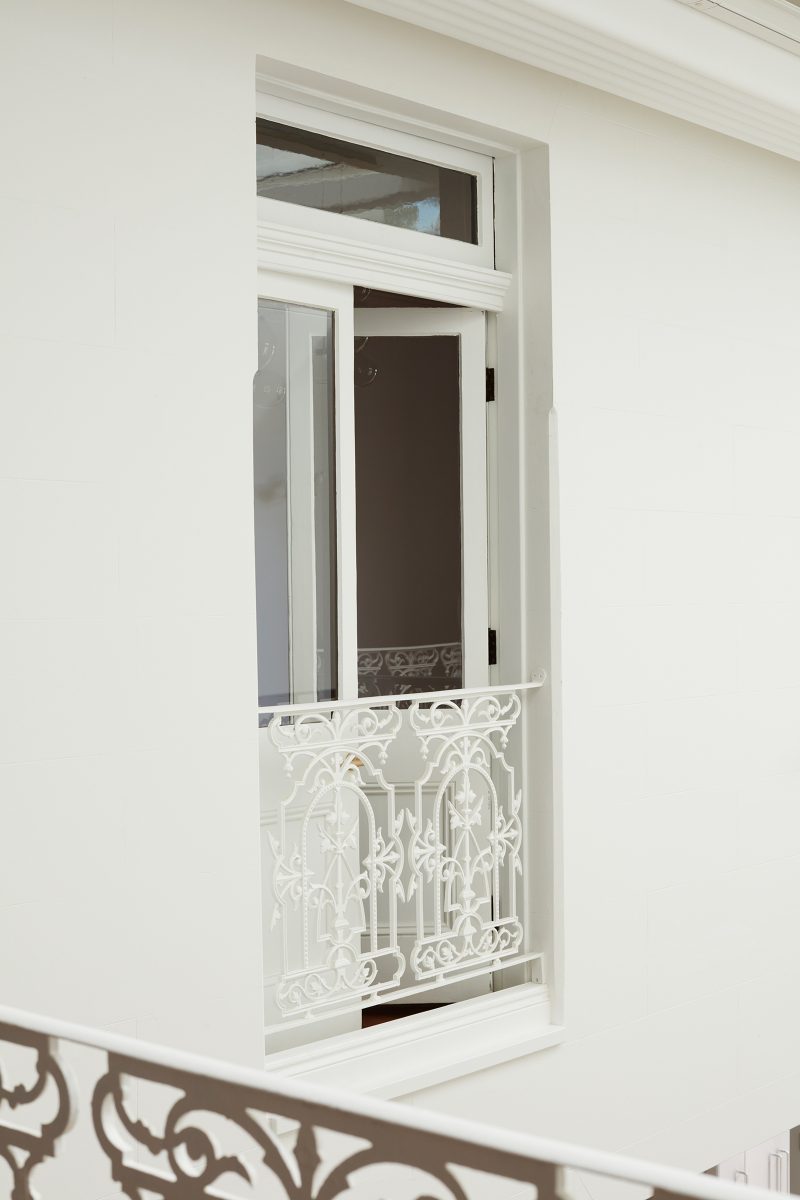
© Prue Ruscoe
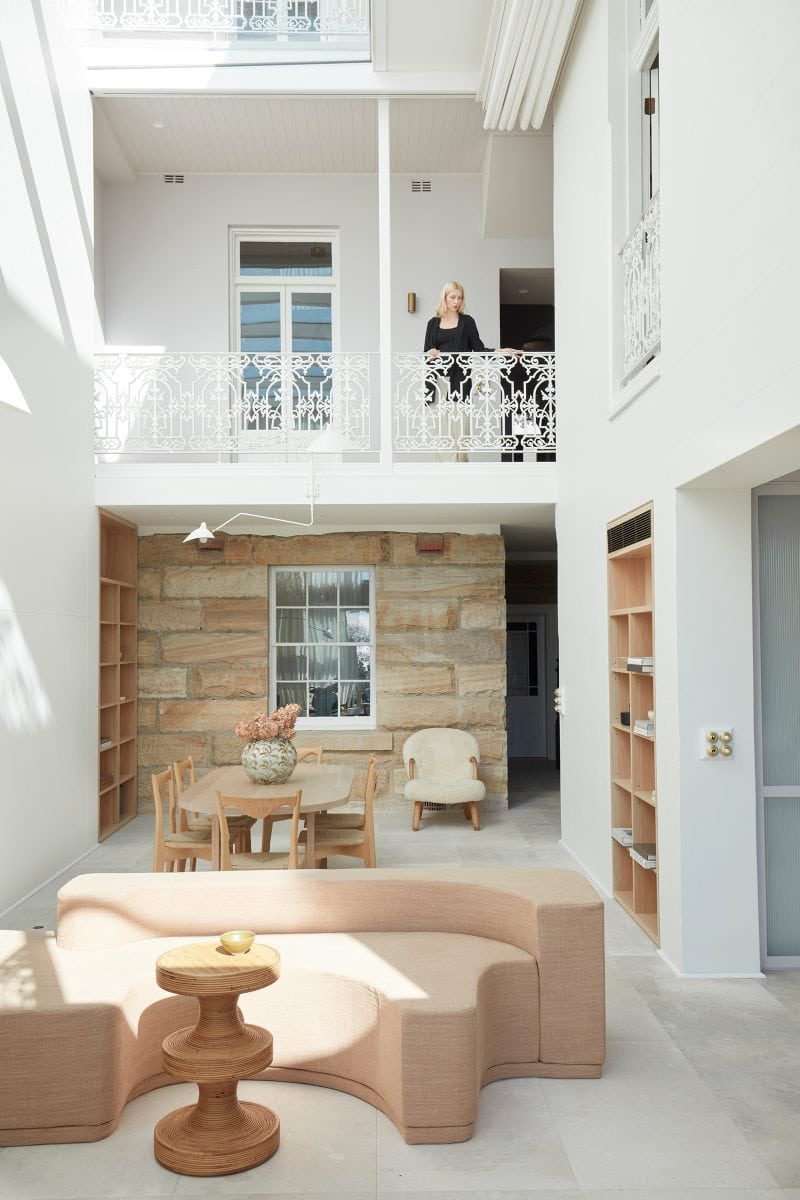
© Prue Ruscoe
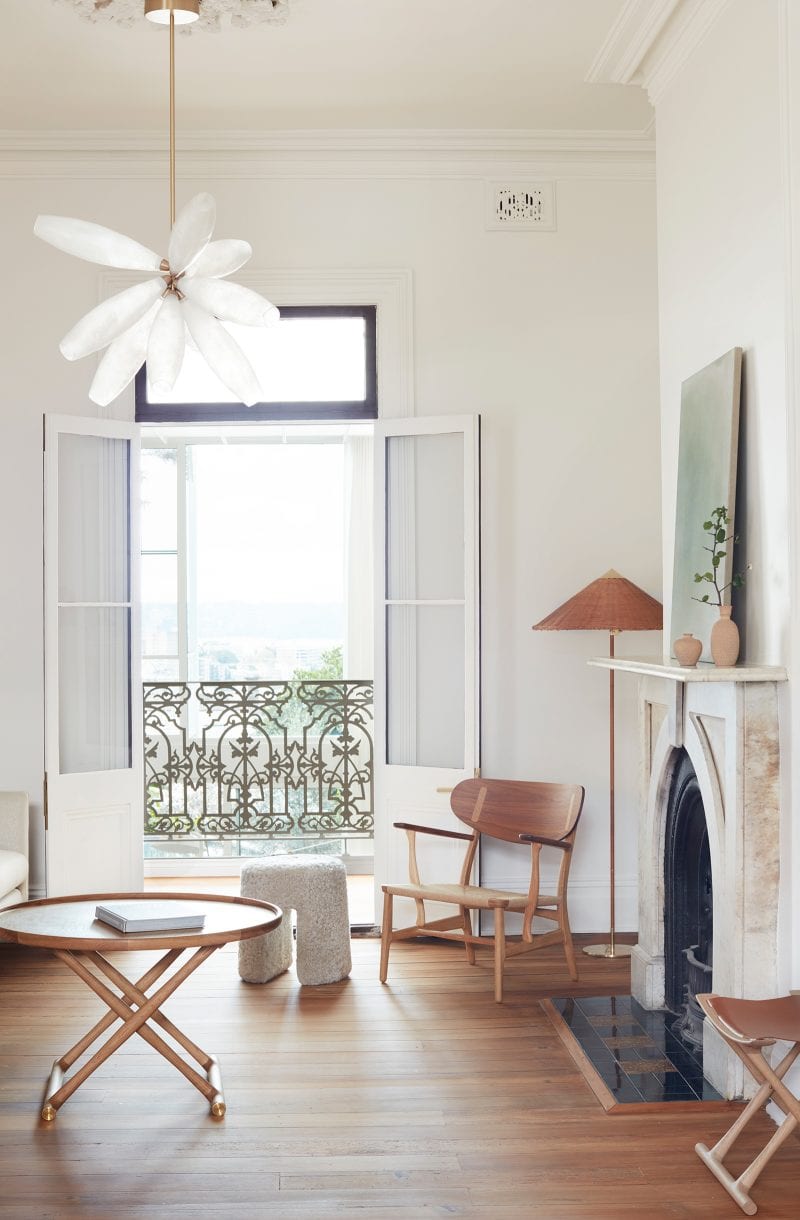
© Prue Ruscoe
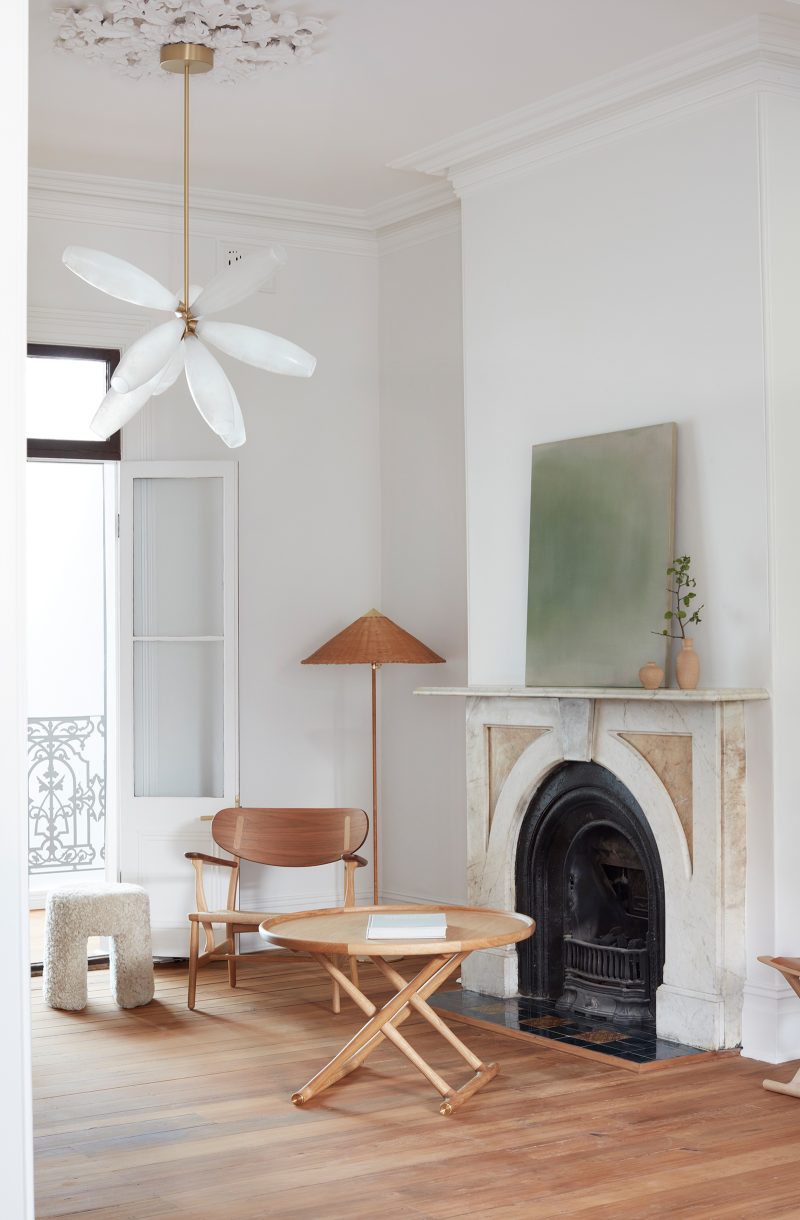
© Prue Ruscoe
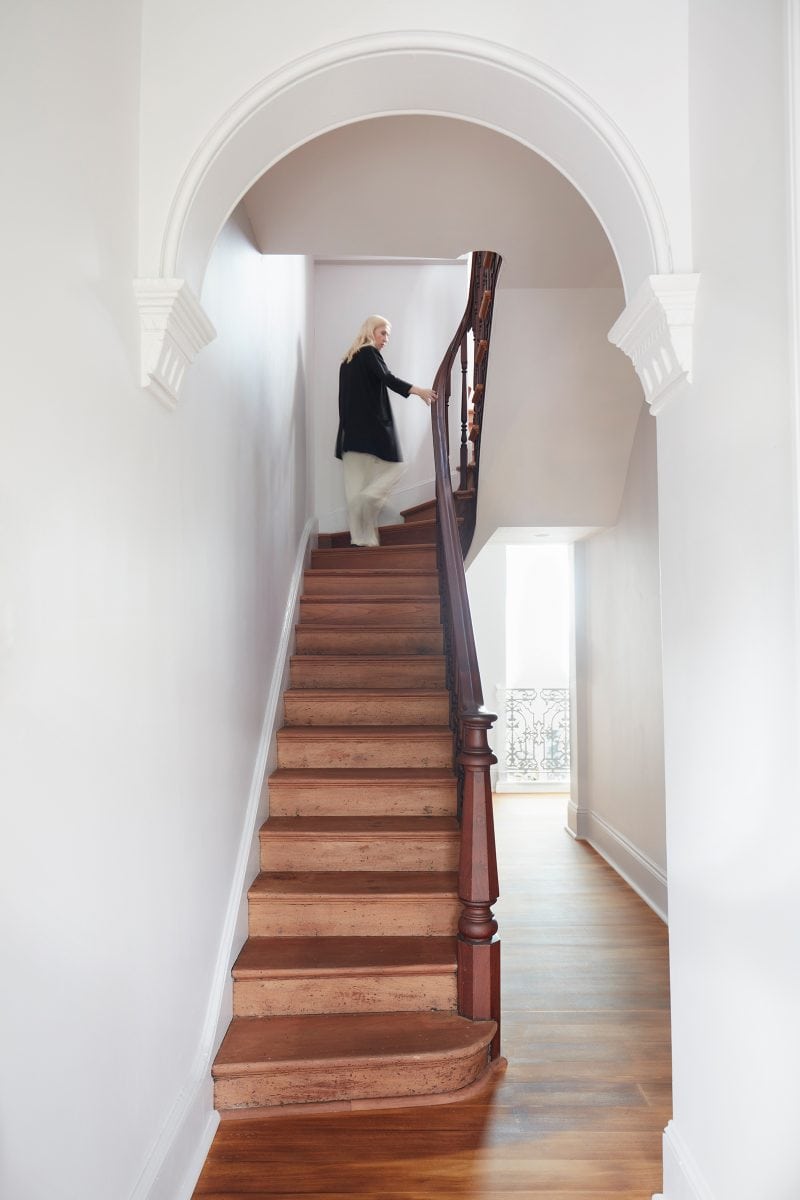
© Prue Ruscoe
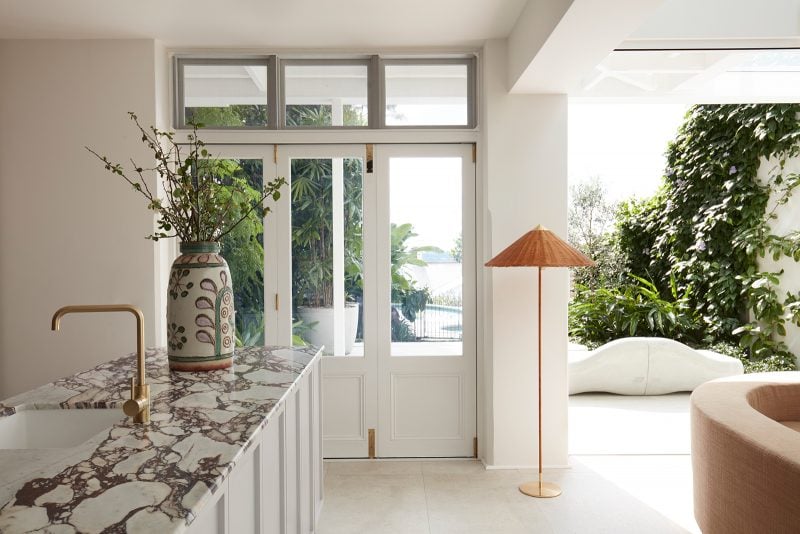
© Prue Ruscoe
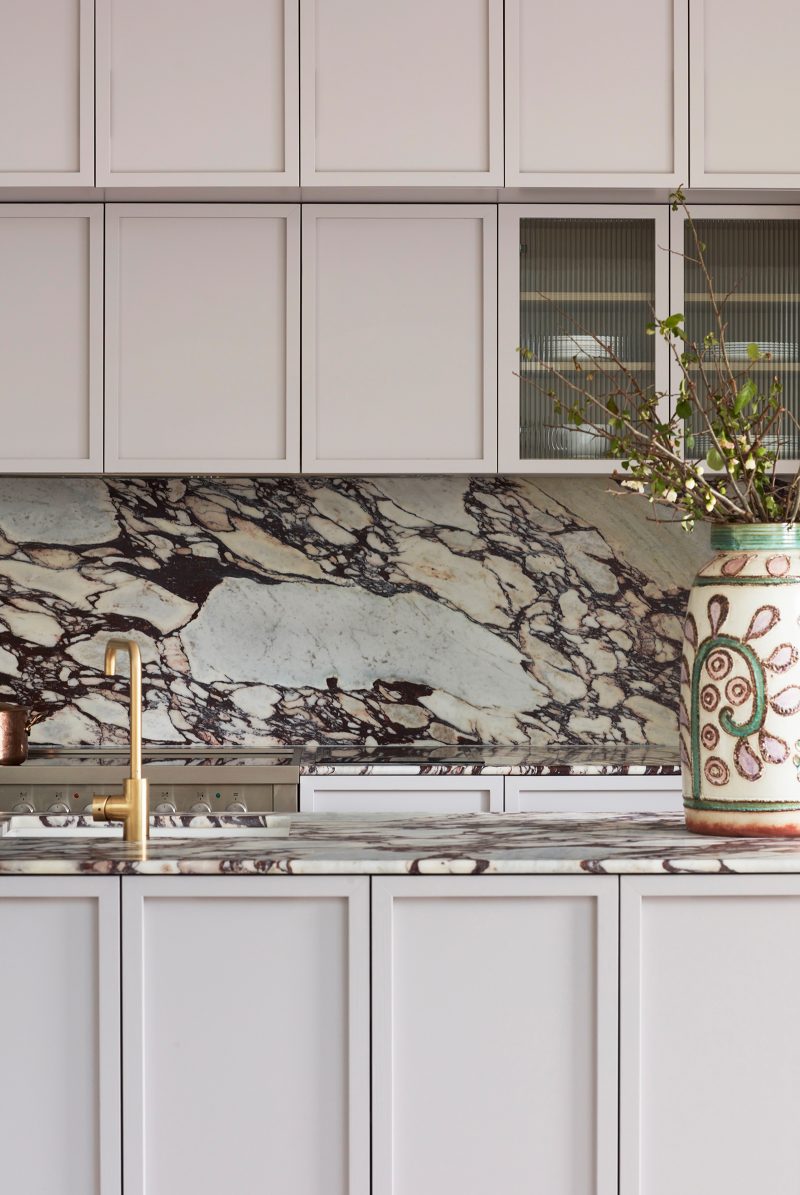
© Prue Ruscoe
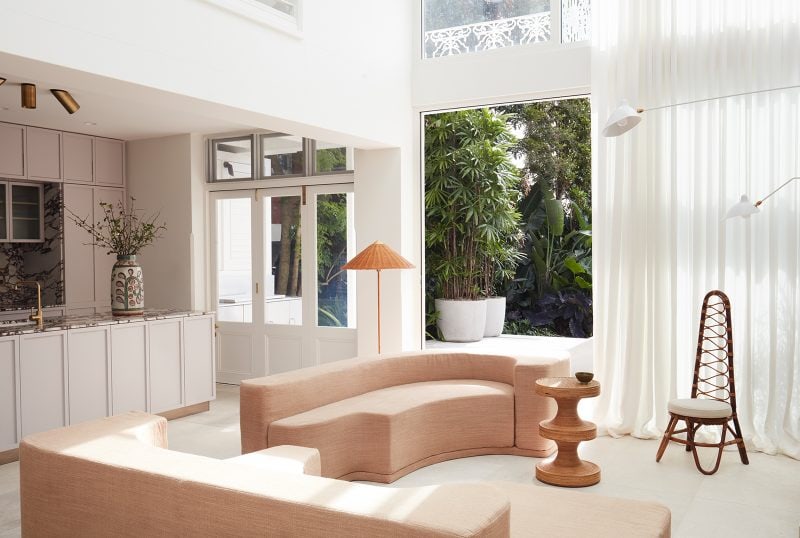
© Prue Ruscoe
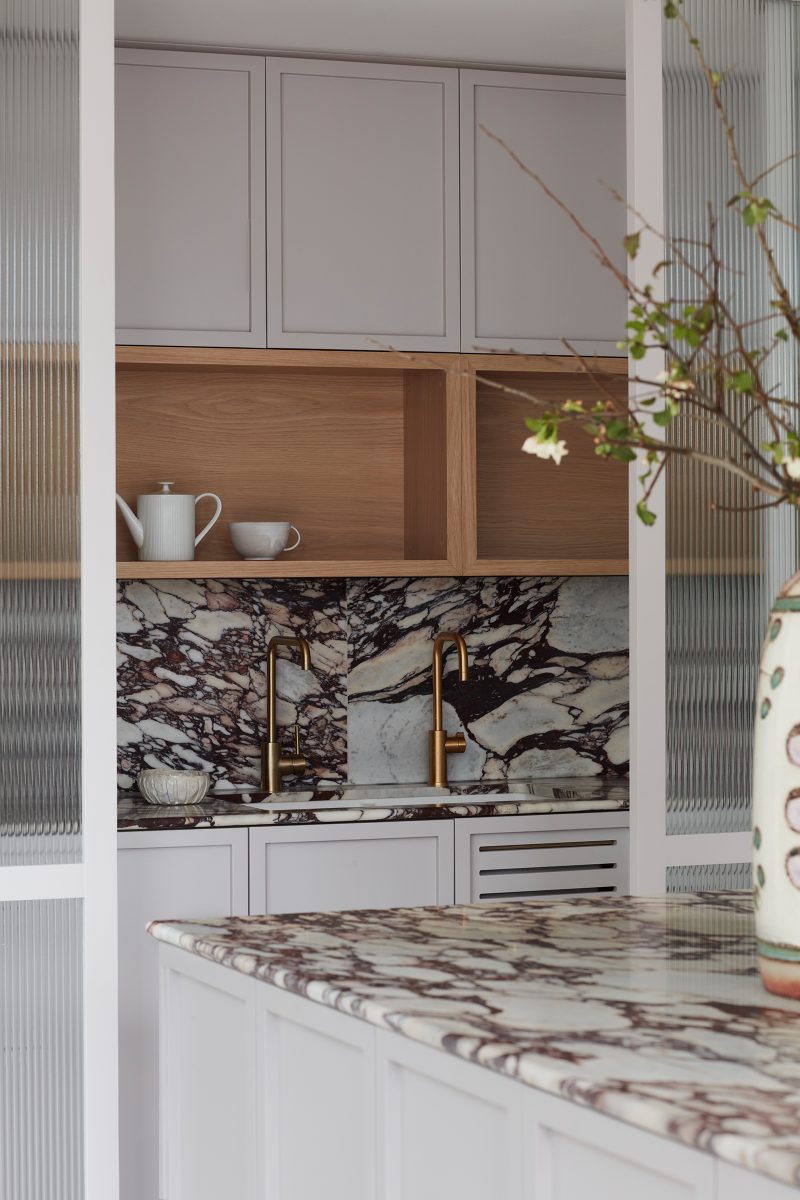
© Prue Ruscoe
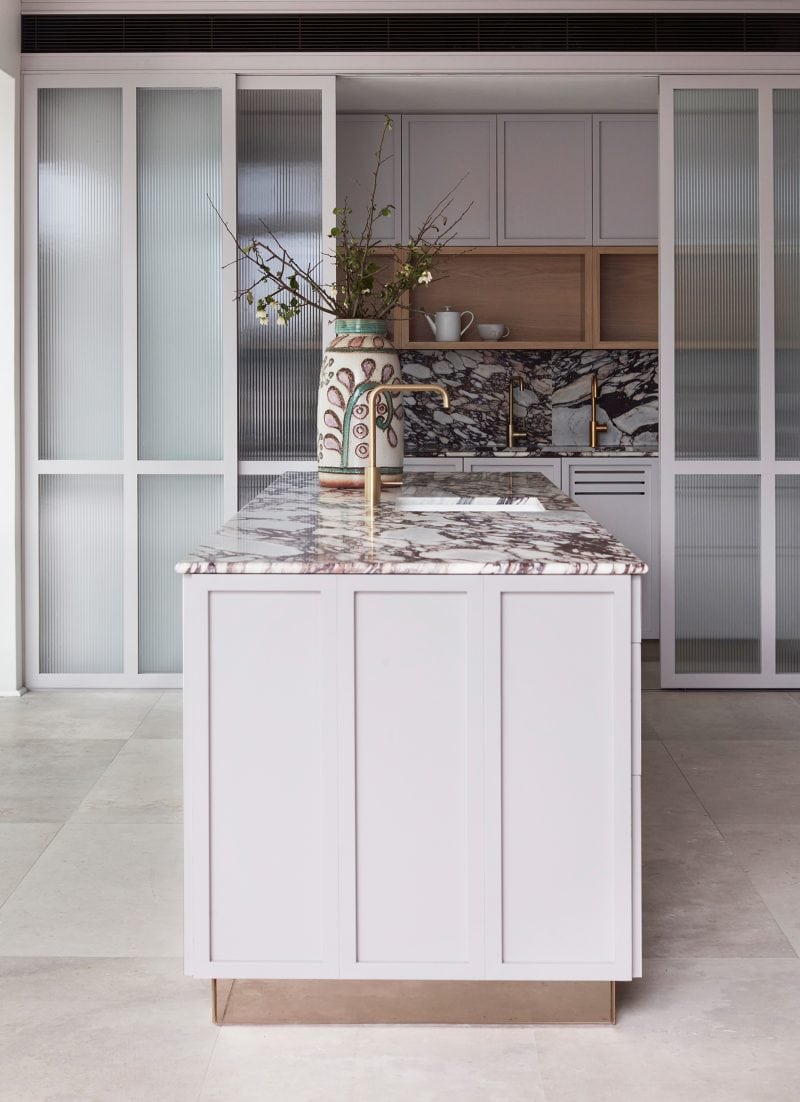
© Prue Ruscoe
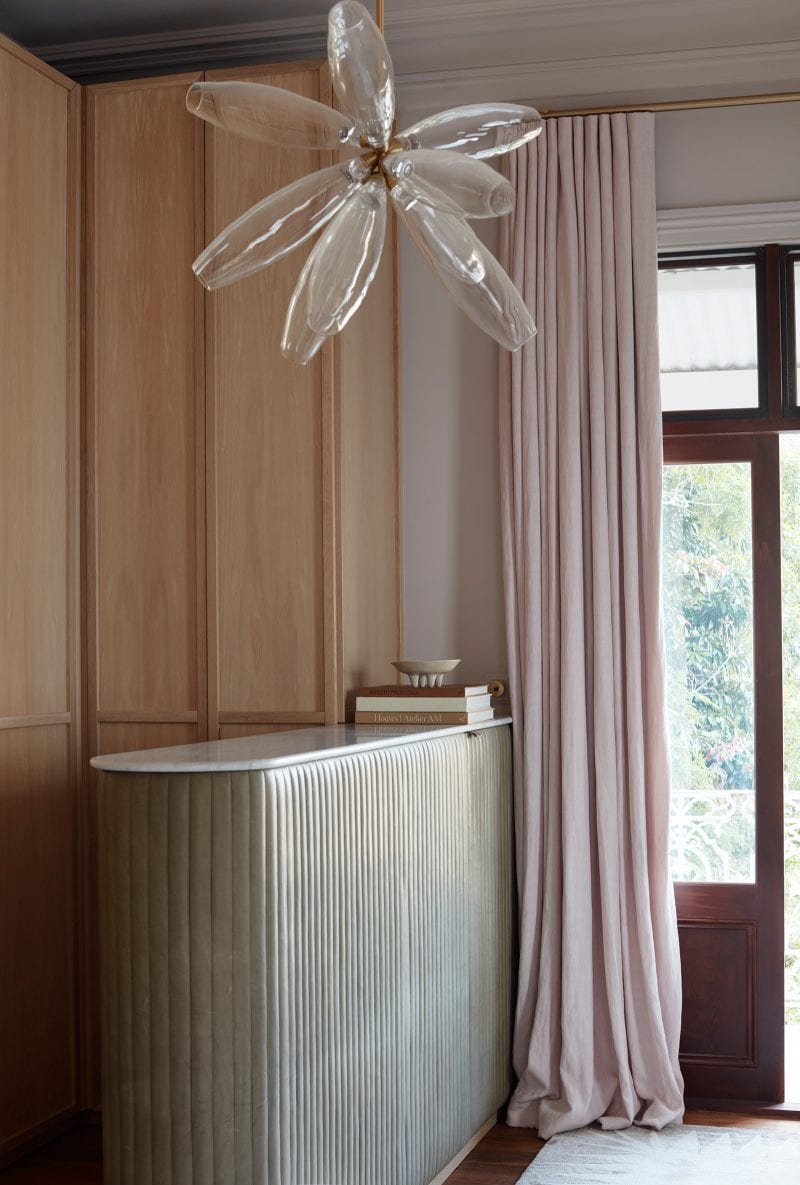
© Prue Ruscoe
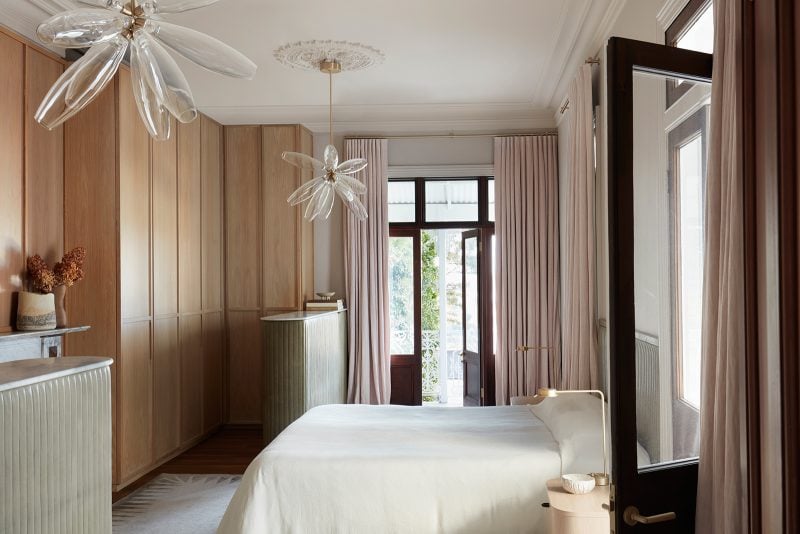
© Prue Ruscoe
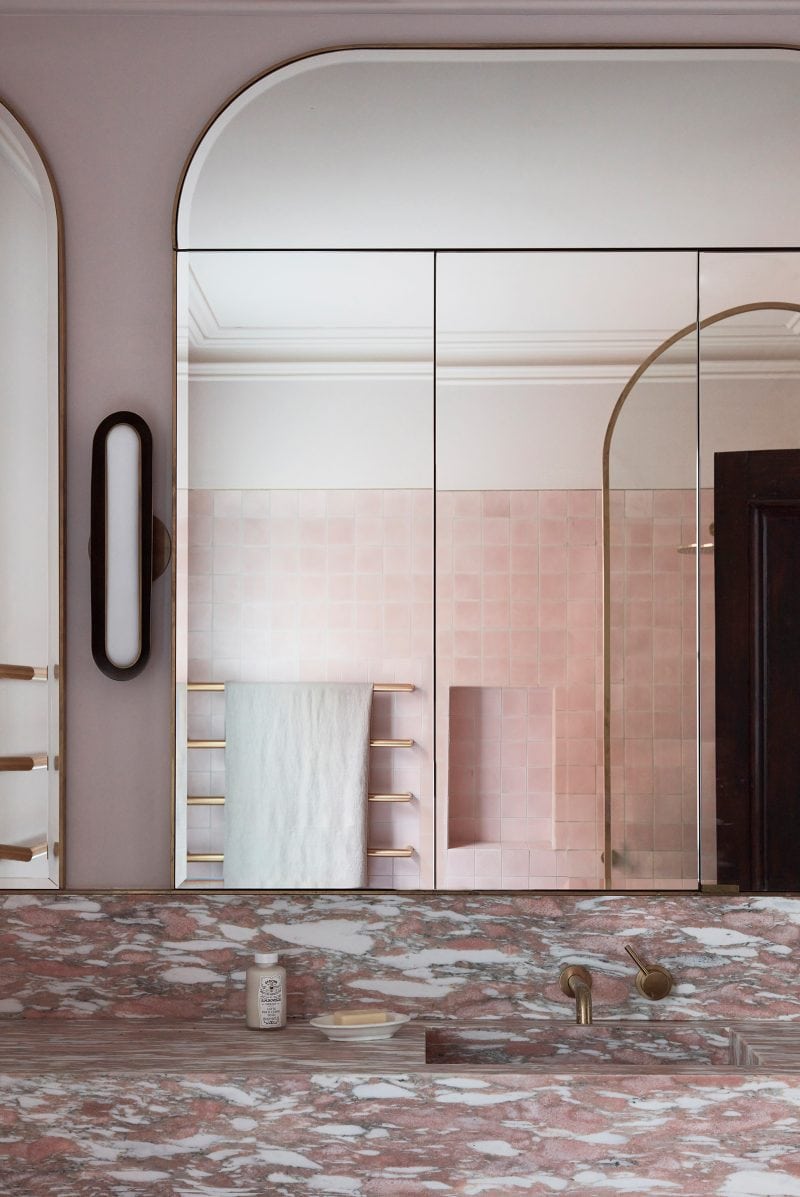
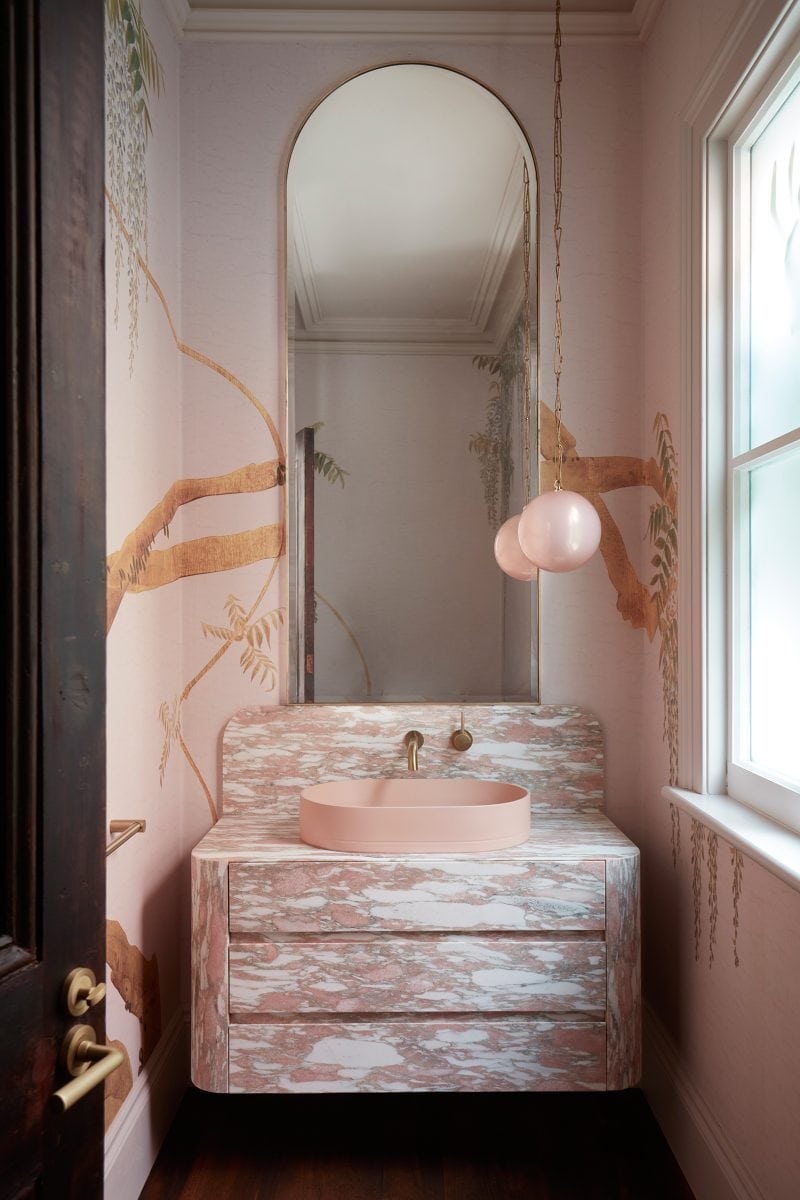
© Prue Ruscoe