





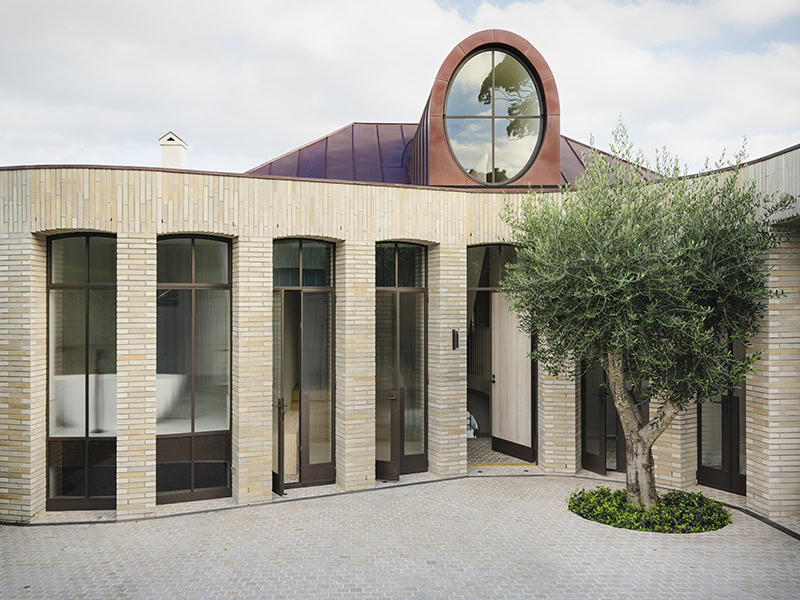
ReclaYm
Residing in good company – situated as it is in close proximity to a cluster of other Luigi Rosselli Architects designed homes – and built in the late 1930s, internally this house holds a number of desirable art deco features; externally, however, its original façade was an austere pastiche of Scotland sur Med.
Located on a hilltop, the home commands eagle’s nest views of both the city and Sydney Harbour, but the trade-off for such blessed vistas is the steep sloping site the house is built on; an aspect that sadly became too difficult for the previous owner – a wine merchant and widower – who moved out in favour of somewhere with fewer stairs and gentler gradients.
Despite the aforementioned austere visage, both client and architect agreed that the generous scale, solid construction, and many of the period details of the residence were worthy of preservation, while still allowing for further thoughtful additions. Through surgical interventions to the facades, and the grafting of level areas at both the front and rear of the property, the issues of ease of access, and a lack of connection between the internal and external spaces were resolved.
To emphasise the renewal of the old ‘brick pile’, the chosen material for these alterations and additions is one of Luigi Rosselli Architect’s favourites. Not, on this occasion, rammed earth but clay; specifically fired clay, fashioned by hand, in the long and slender form of Krause Emperor Ghost bricks. With their fine proportions and soft colour, the bricks possess a textile-like appearance, threaded horizontally and vertically into pillars and shallow arches. The choice of material reflects a wider cultural reverence for clay, both in the Judeo-Christian mythos of creation, and throughout many other societies, owing to its ready availability, and its exceptional qualities and characteristics.
To the front of the house lies a new level courtyard, bounded on two sides by a garage, and a new entry landing, whose shallow ‘S’ shaped façade has been designed to foster a connection between the garage and the rest of the home, and to slightly recess the front door, providing the illusion of an embrace for any visitors. The proportions employed in the front façade of the home are intentionally vertically distorted to allow for its fluid curvature and highlight the human scale.
Once inside, the new entry allows for direct access to the new garage, a mud room, and the lift, and serves as a landing for a complex stair, that rises to the bedroom and attic levels, and sweeps down to the living areas.
The layout of the living areas closely resembles the original layout of the property and features a tripartite arrangement of sitting room, dining room, kitchen and family area. To the centre, three original arches with Jacobean twisted columns lead to an extended balcony that offers views over the city, and forms the roof of the loggia at the garden level below.
The conversion of the roof space into a vast attic study forms the architectural icing on the cake of this renovation.
In the realisation of this project, the architect, landscaper and interior designer have interlaced their trio of voices into a lyrical and harmonious polyphony. Drawing on the soft and muted materiality of the architectural additions, interior designer, Romaine Alwill of Atelier Alwill maintained a light colour palette of clay, putty, and dusty hues, accented by olive greens and burnt sienna. While beside the front door, landscape architect, William Dangar of Dangar Barin Smith planted a mature olive tree in the expectation that in decades to come it will grow to provide a vast canopy of protection to the courtyard and entry.
To reuse what already exists is both practical and laudable, to reclaim and rejuvenate it is to infuse its bones with new marrow, and one hopes it now has the longevity to see the olive tree by the door become a centenarian.
Location: Bellevue Hill
Council: Woollahra Council
Design Architect: Luigi Rosselli
Project Architect: Jane McNeill, Lluis Molins Calvet
Interior Designer: Romaine Alwill for Atelier Alwill
Landscape Design: Will Dangar for Dangar Barin Smith
Builder: GNC Quality
Joinery: Blank Joinery
Structural Engineer: Geoff Ninnes Fong & Partners
Brick Manufacturer: Krause Bricks
Photography: Clinton Weaver
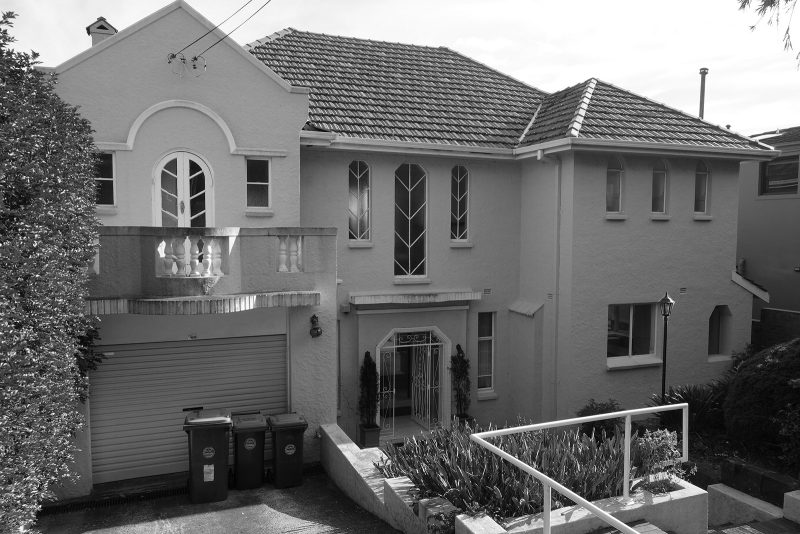
© Luigi Rosselli Architects
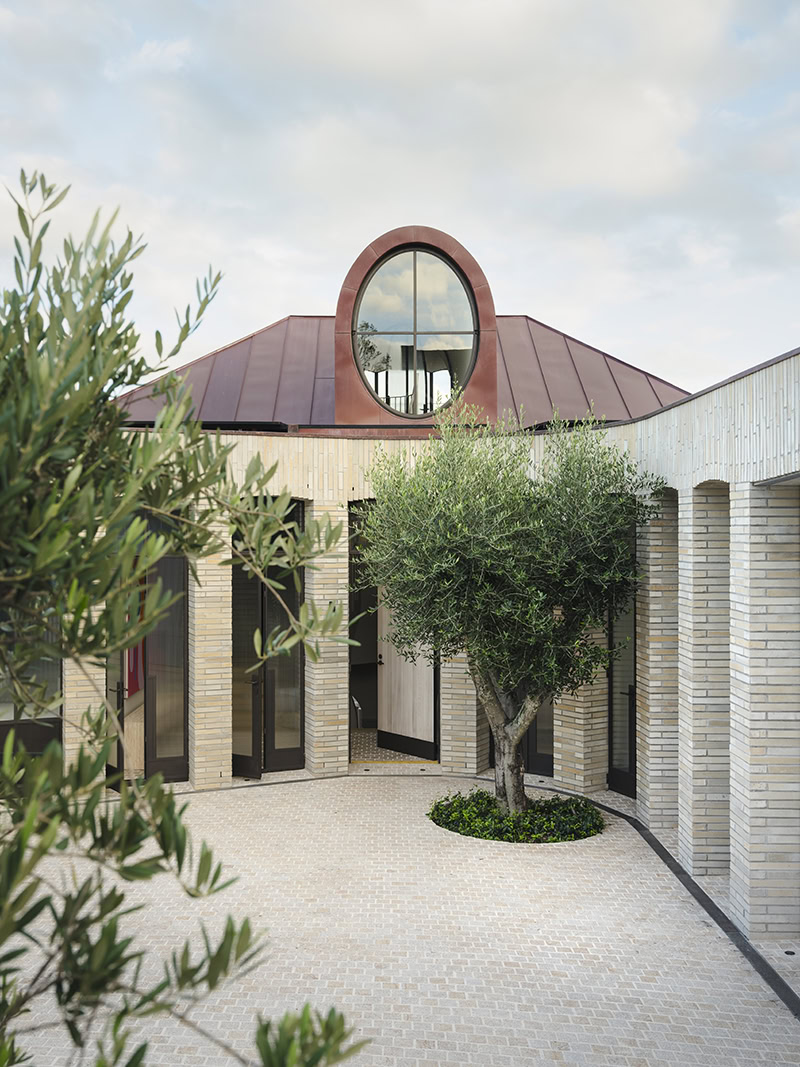
© Clinton Weaver
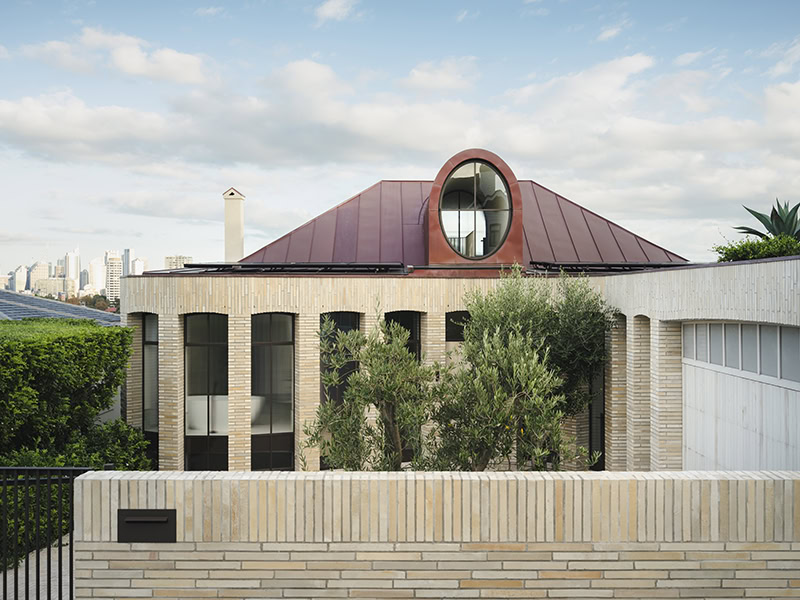
© Clinton Weaver
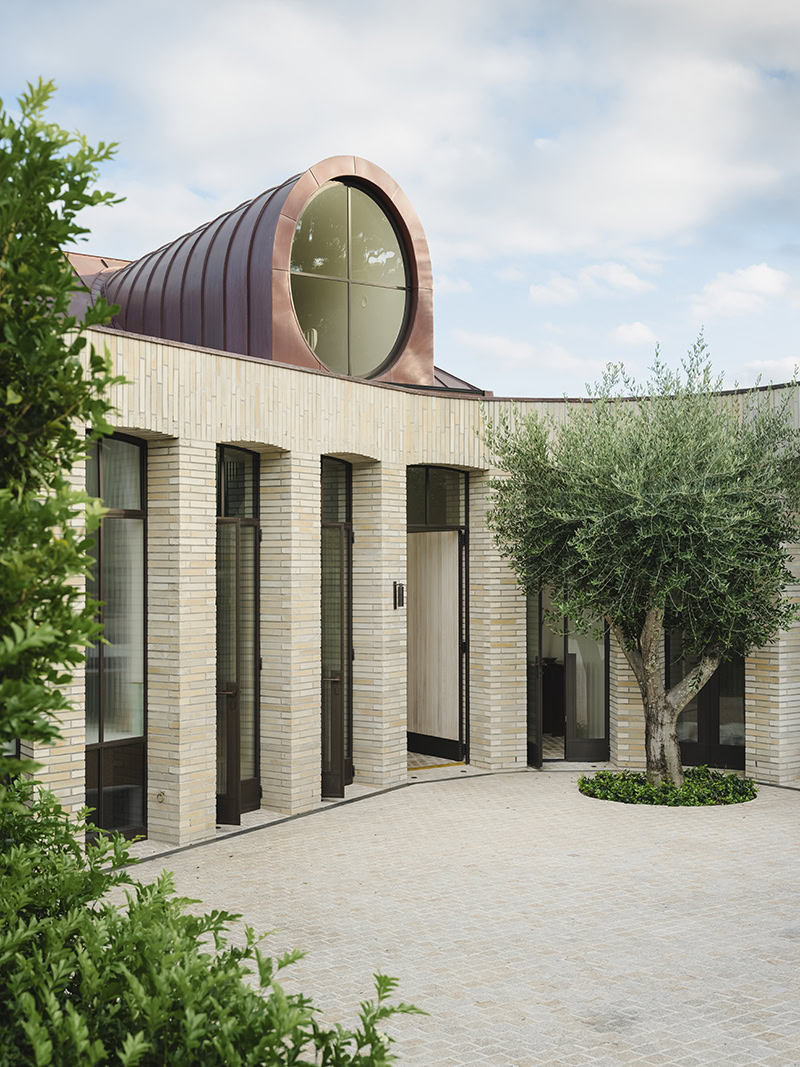
© Clinton Weaver
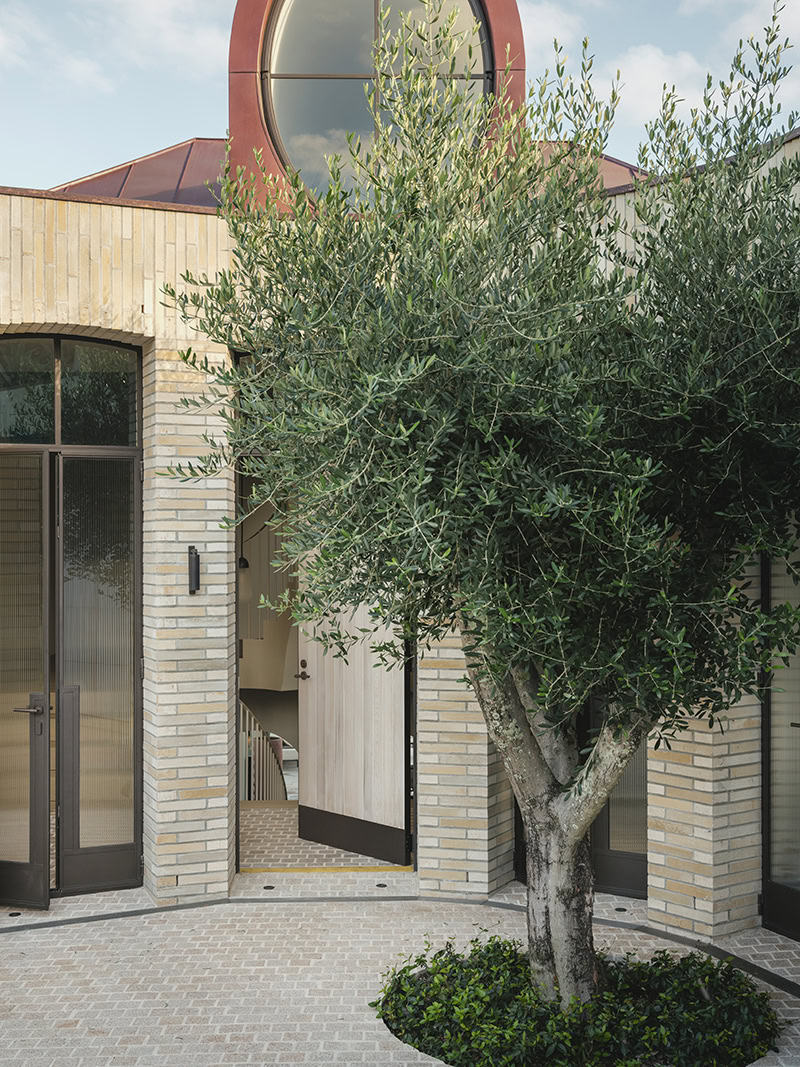
© Clinton Weaver
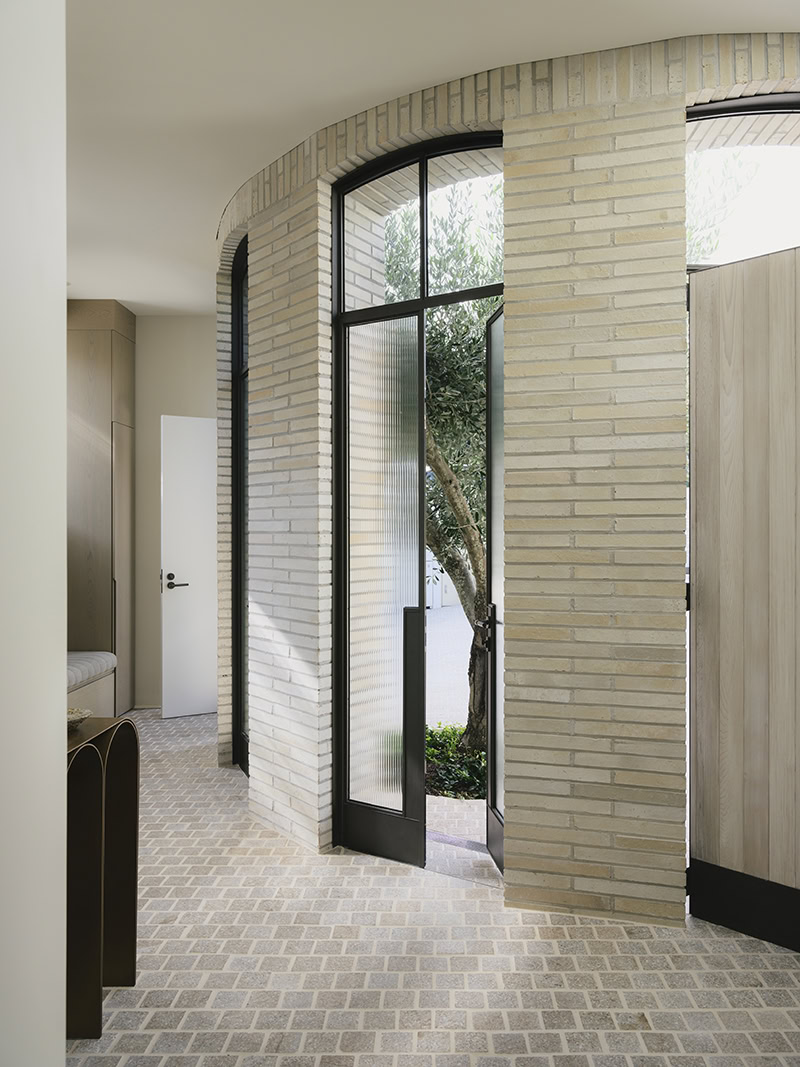
© Clinton Weaver
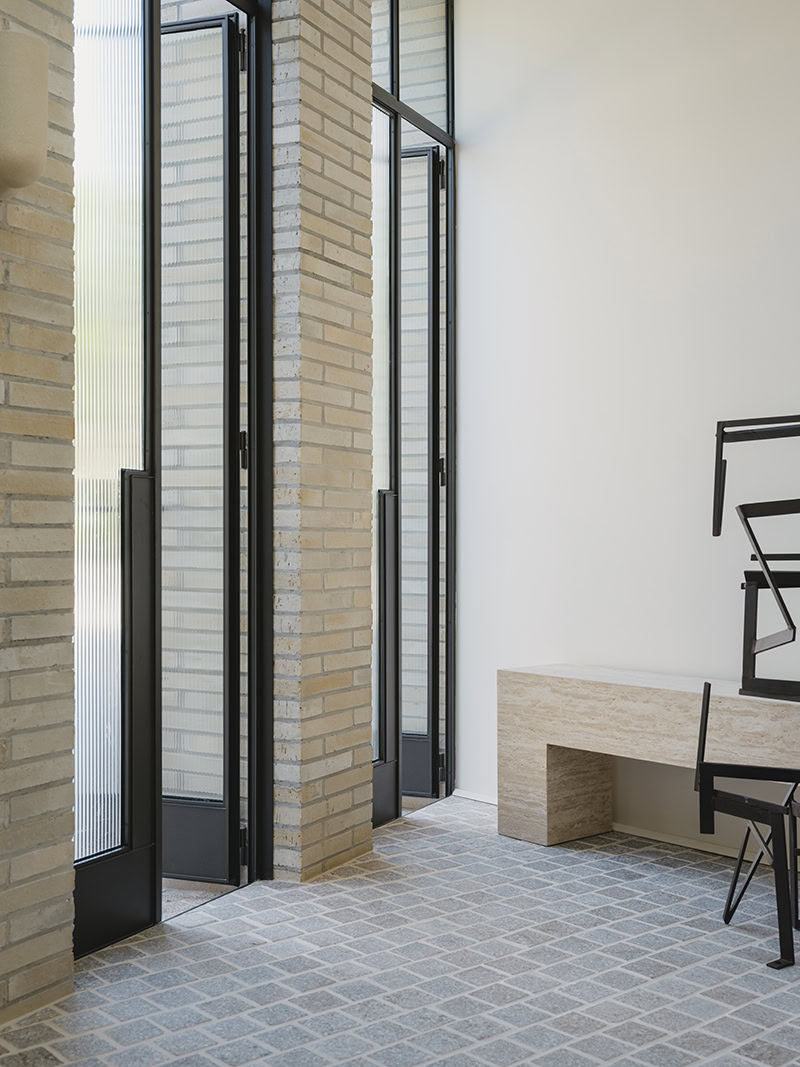
© Clinton Weaver
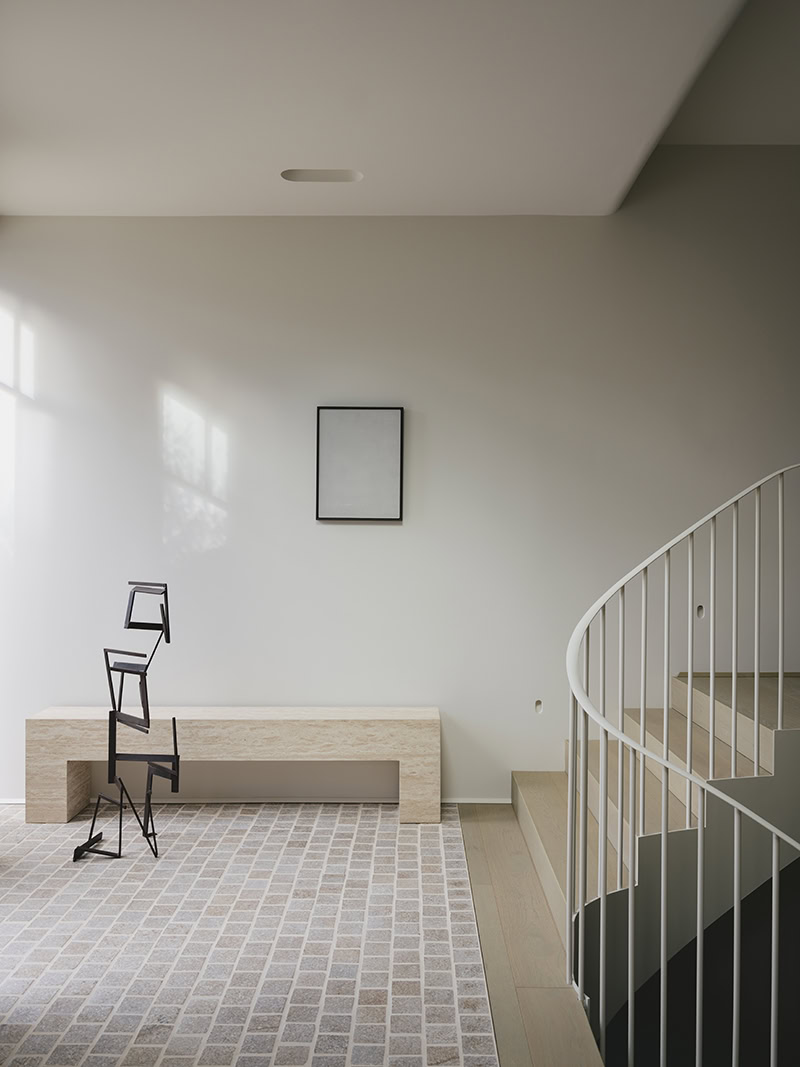
© Clinton Weaver
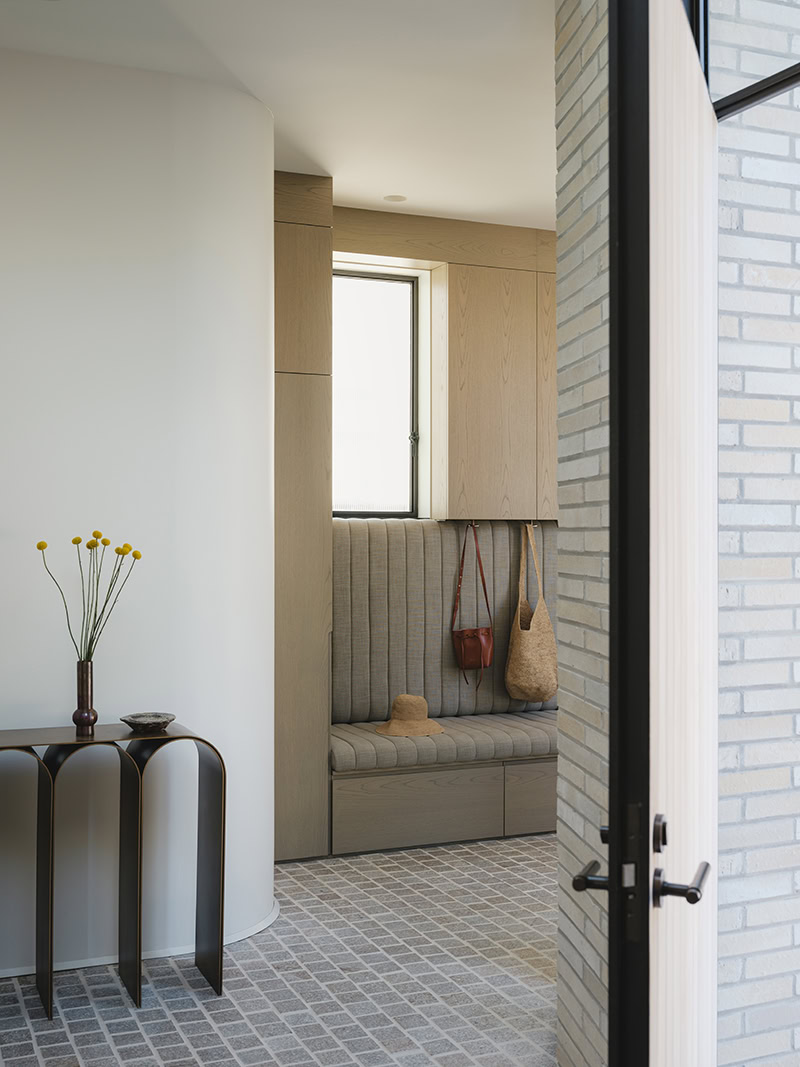
© Clinton Weaver
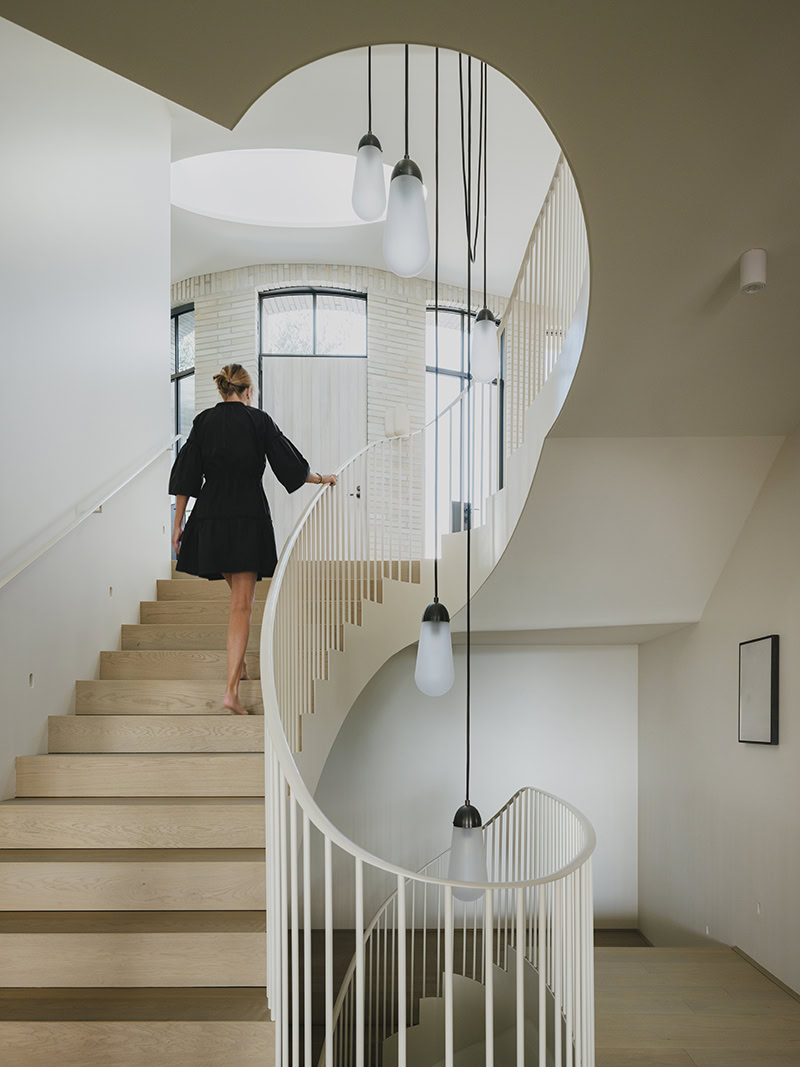
© Clinton Weaver
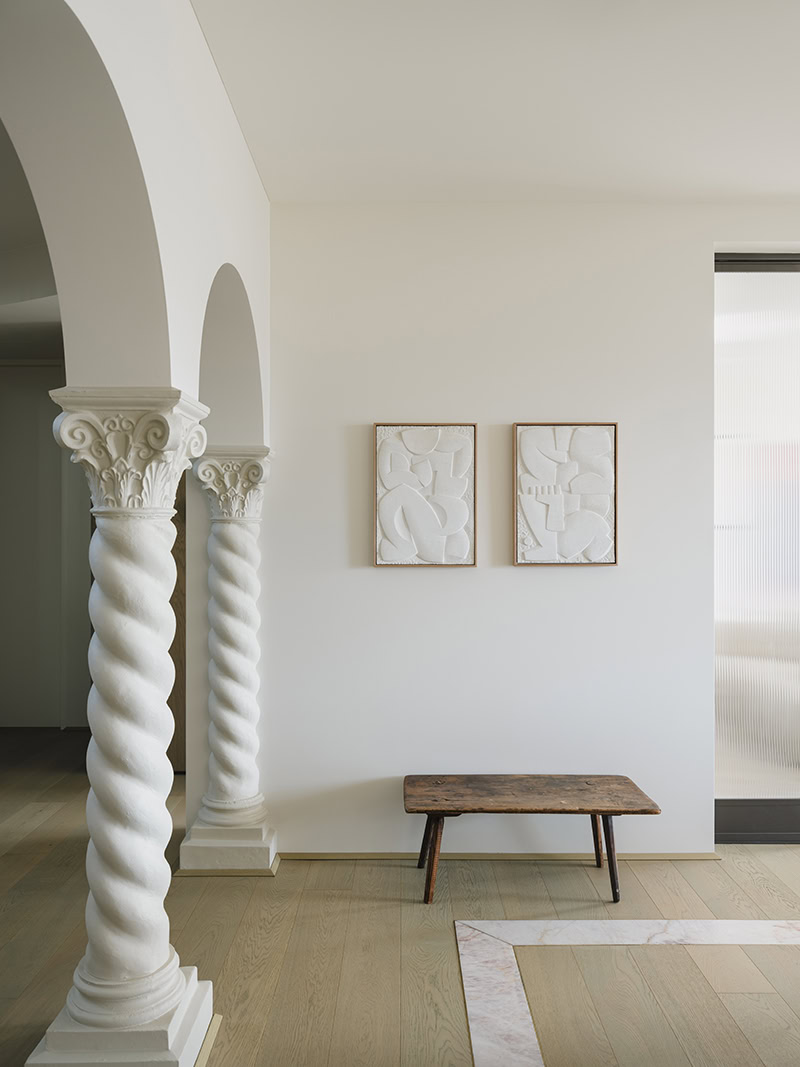
© Clinton Weaver
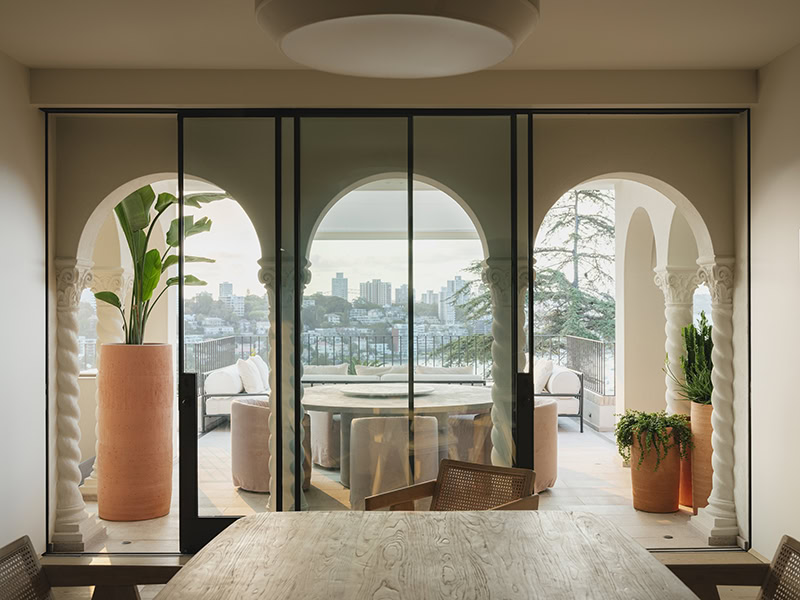
© Clinton Weaver
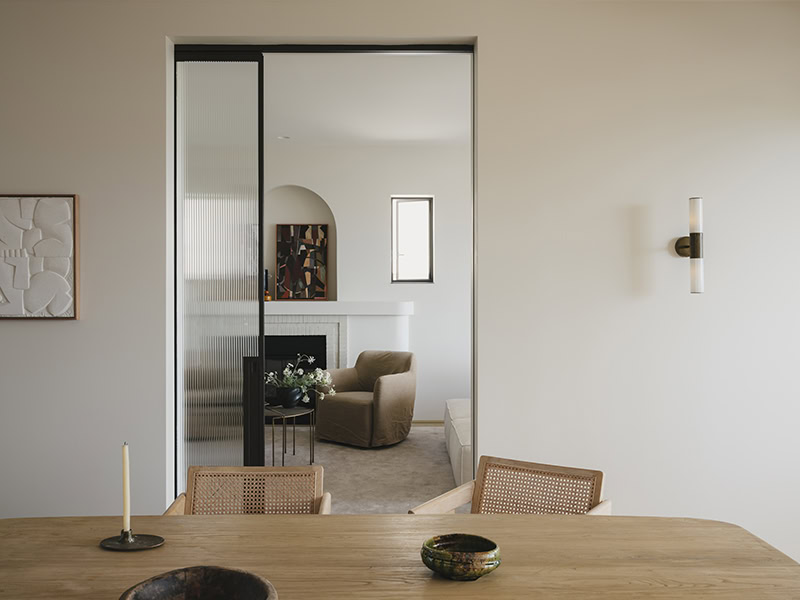
© Clinton Weaver
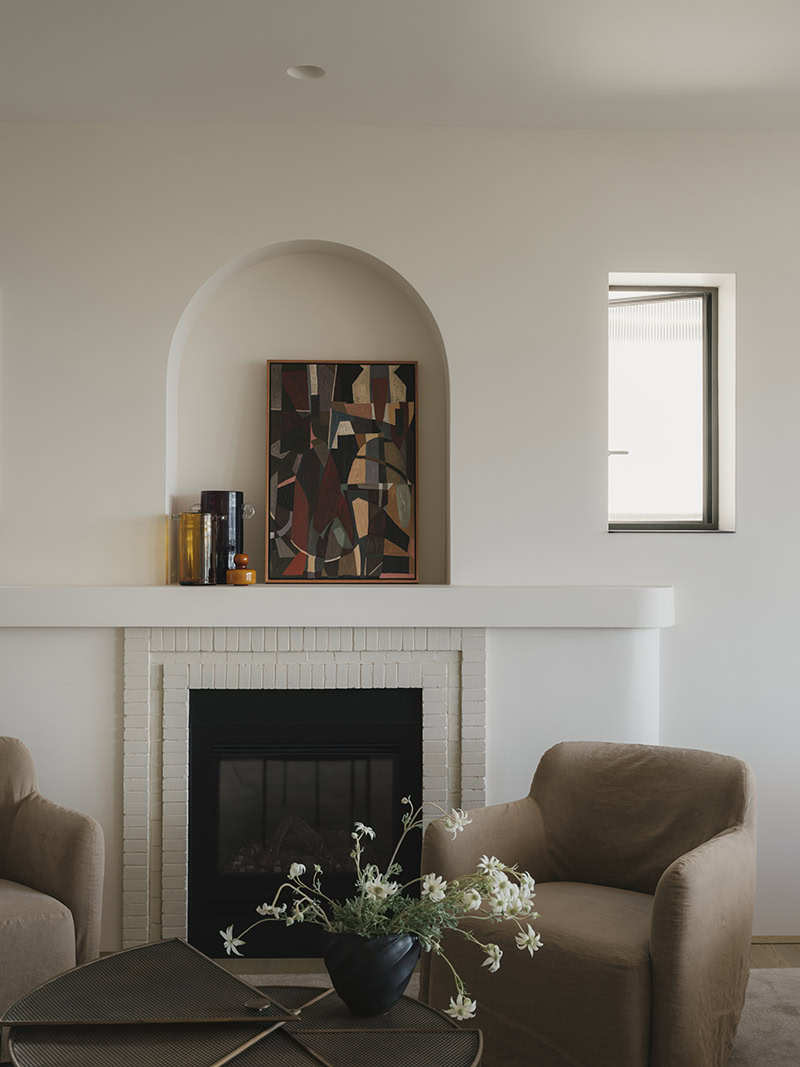
© Clinton Weaver
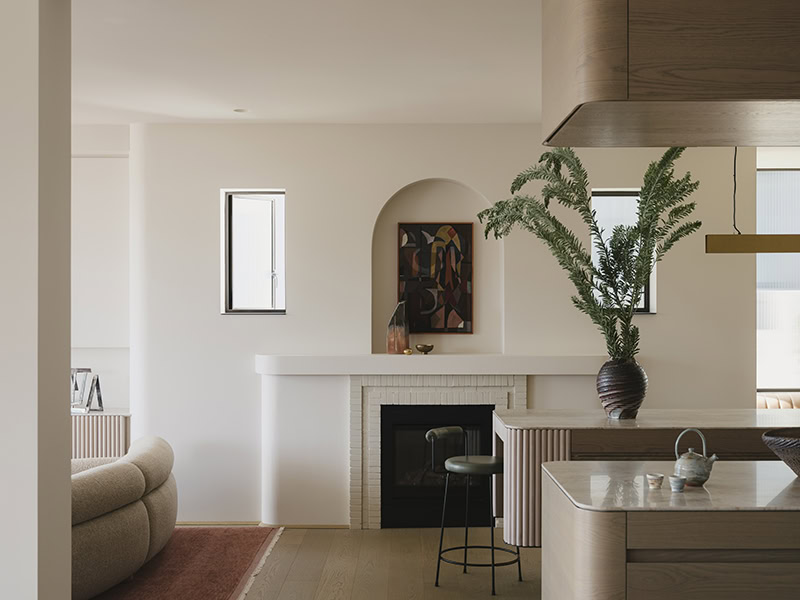
© Clinton Weaver
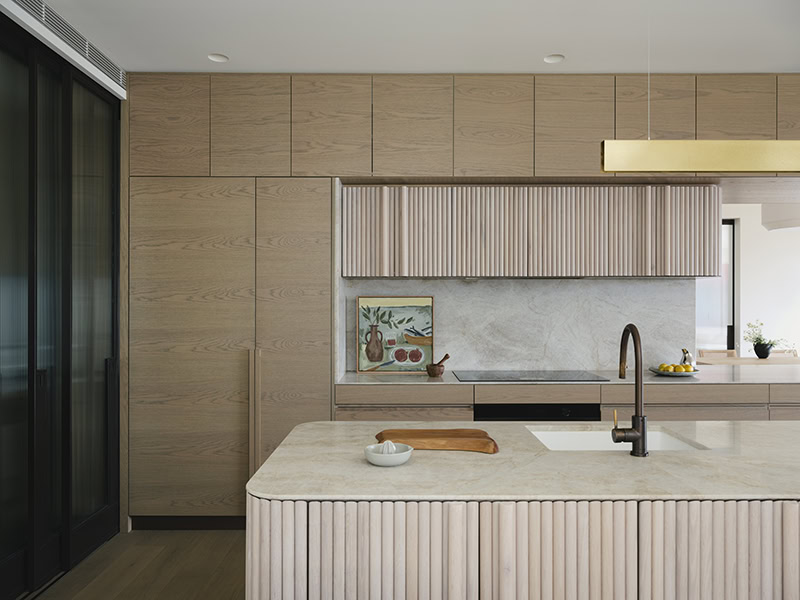
© Clinton Weaver
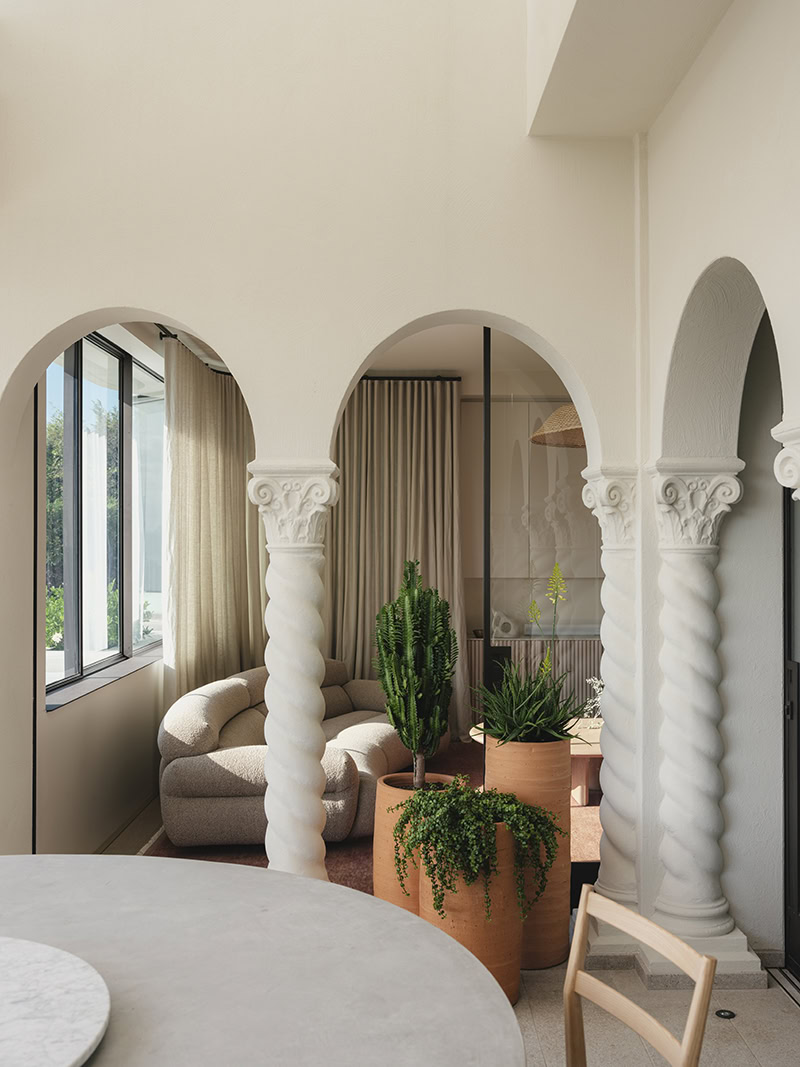
© Clinton Weaver
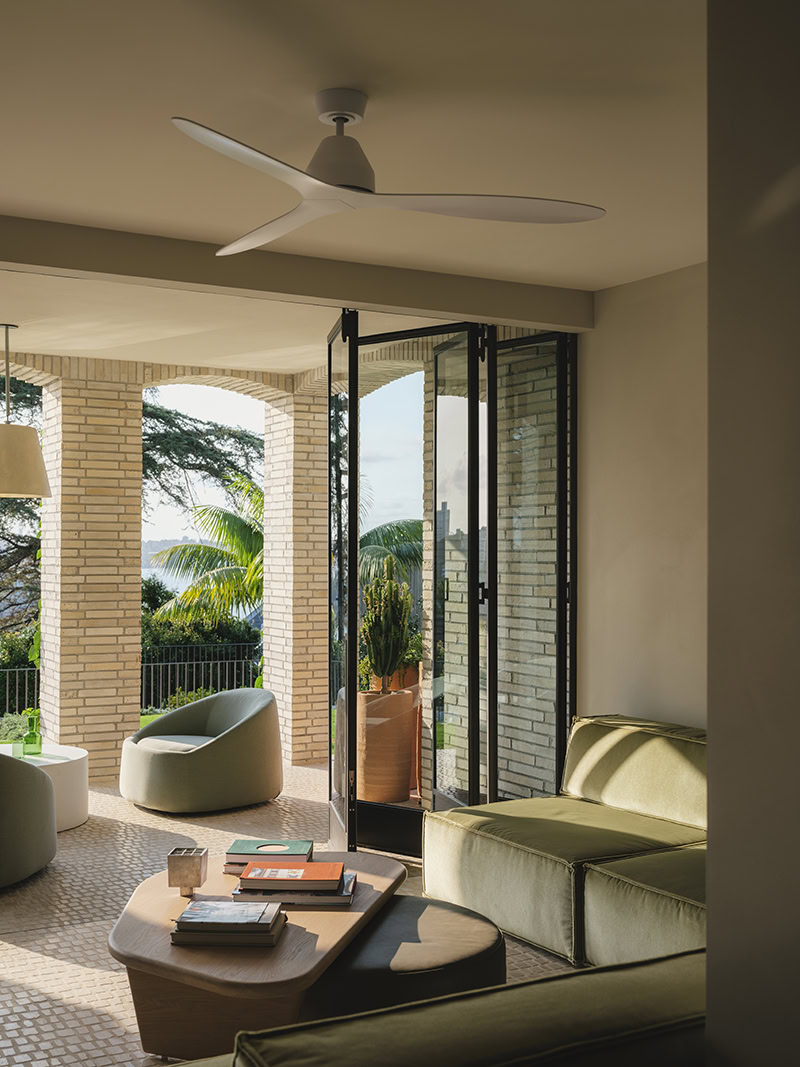
© Clinton Weaver
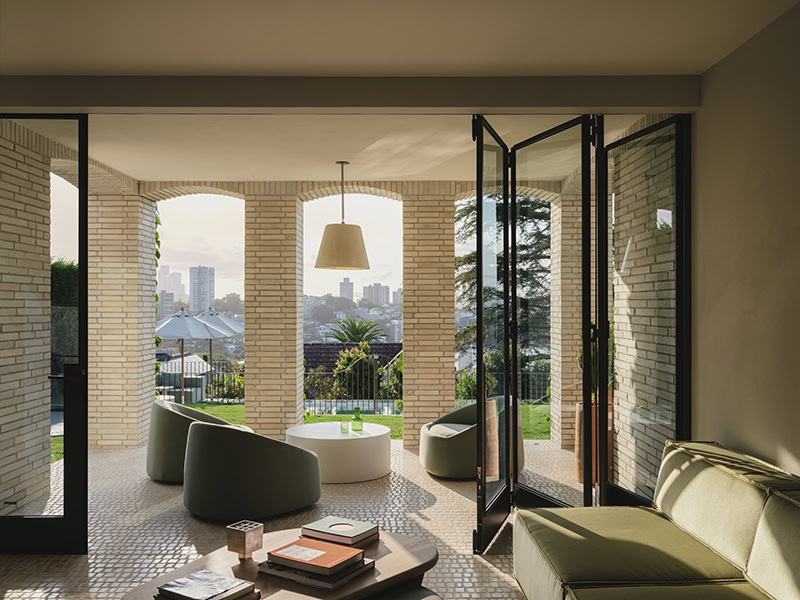
© Clinton Weaver
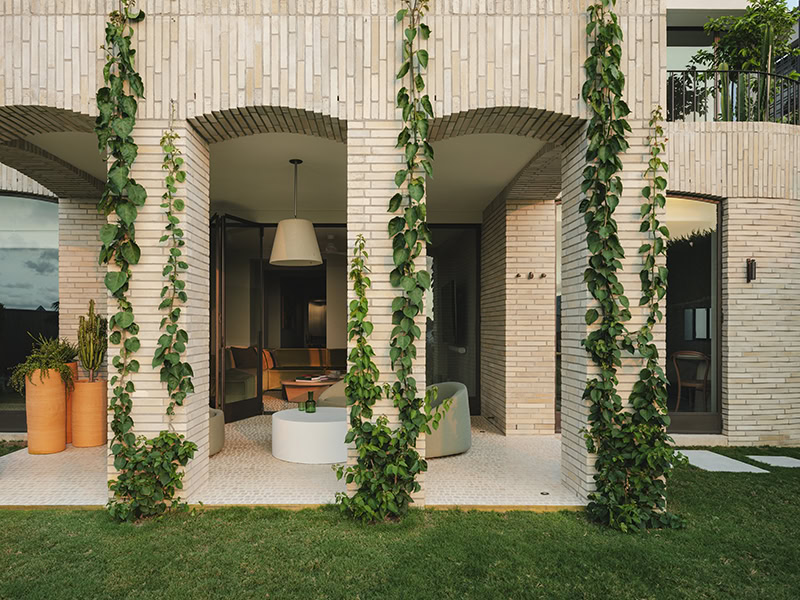
© Clinton Weaver
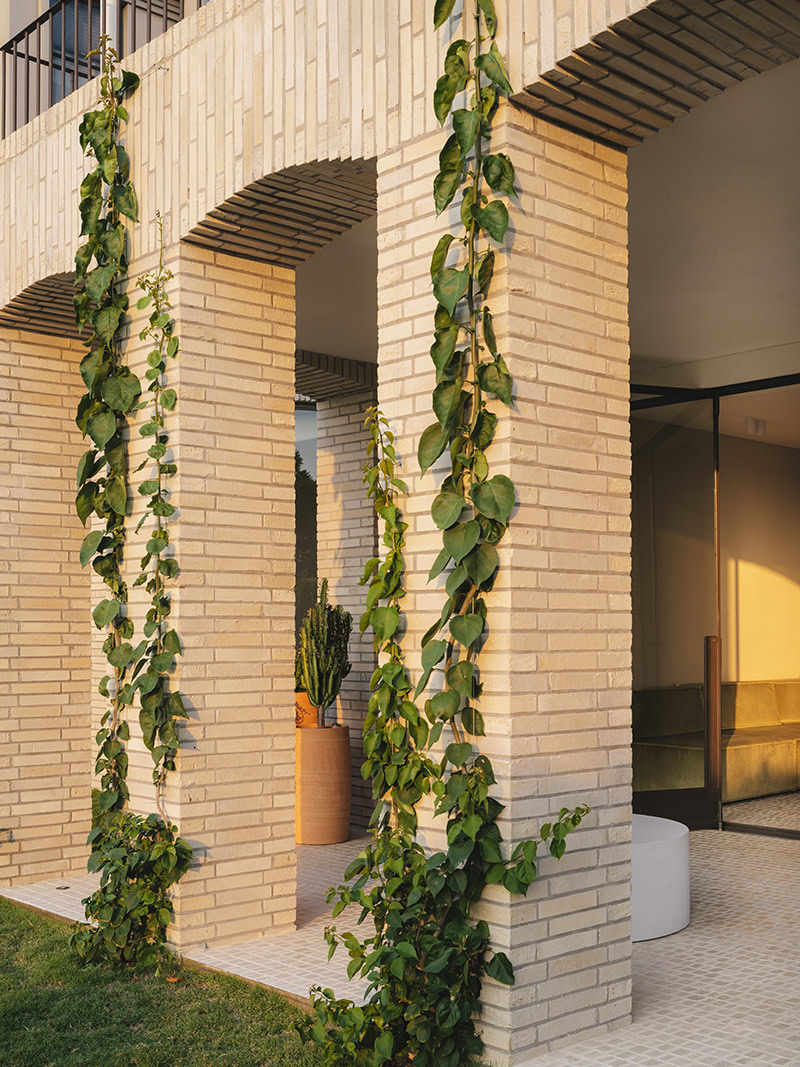
© Clinton Weaver
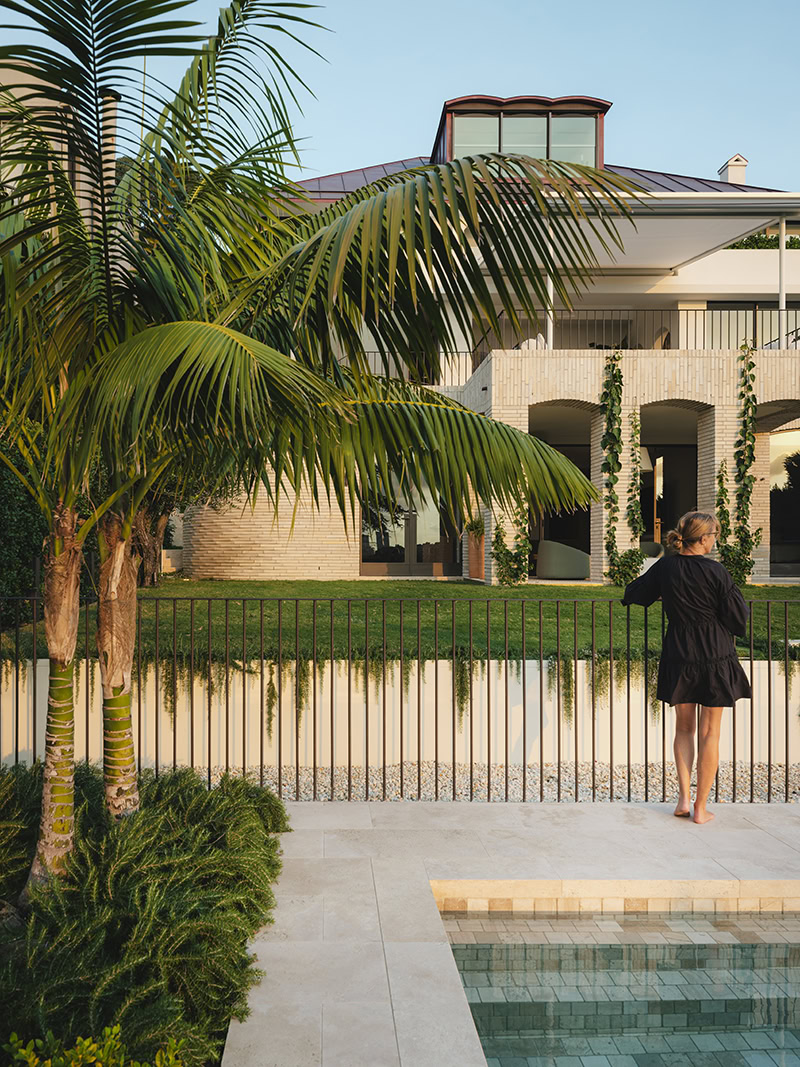
© Clinton Weaver
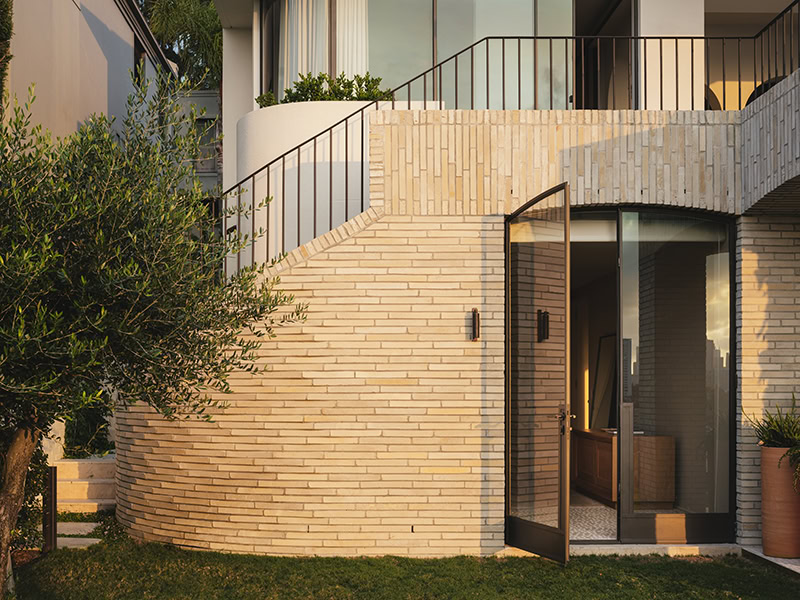
© Clinton Weaver
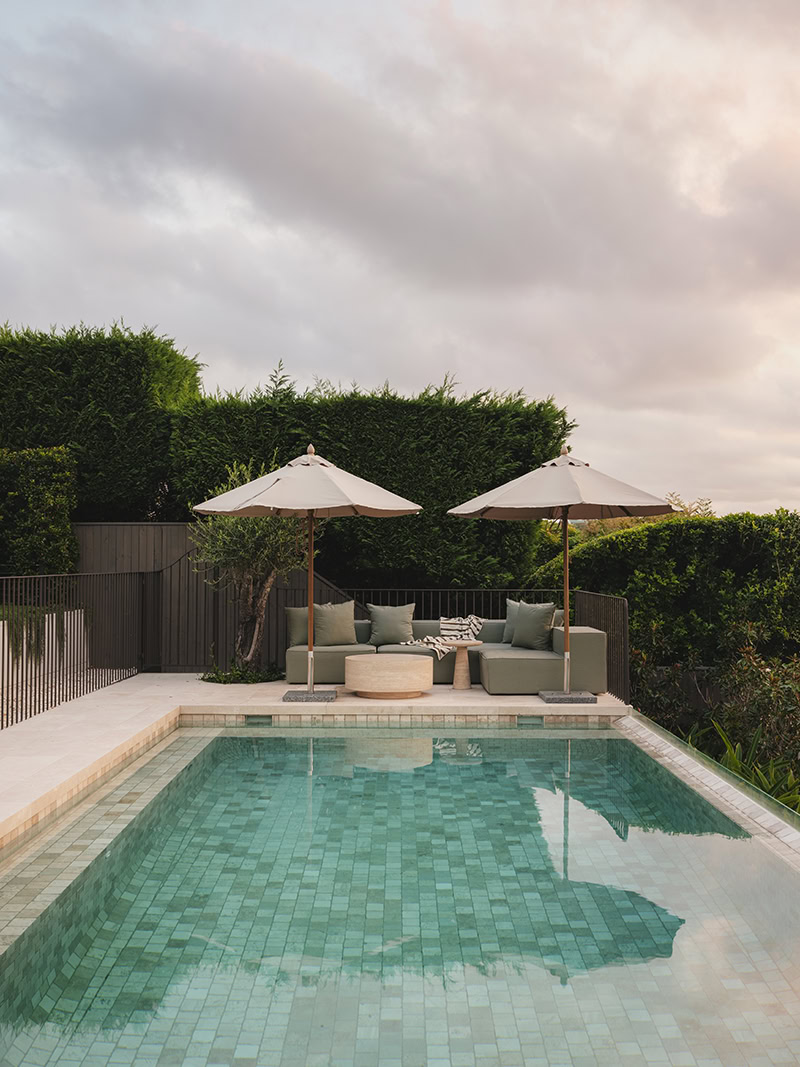
© Clinton Weaver
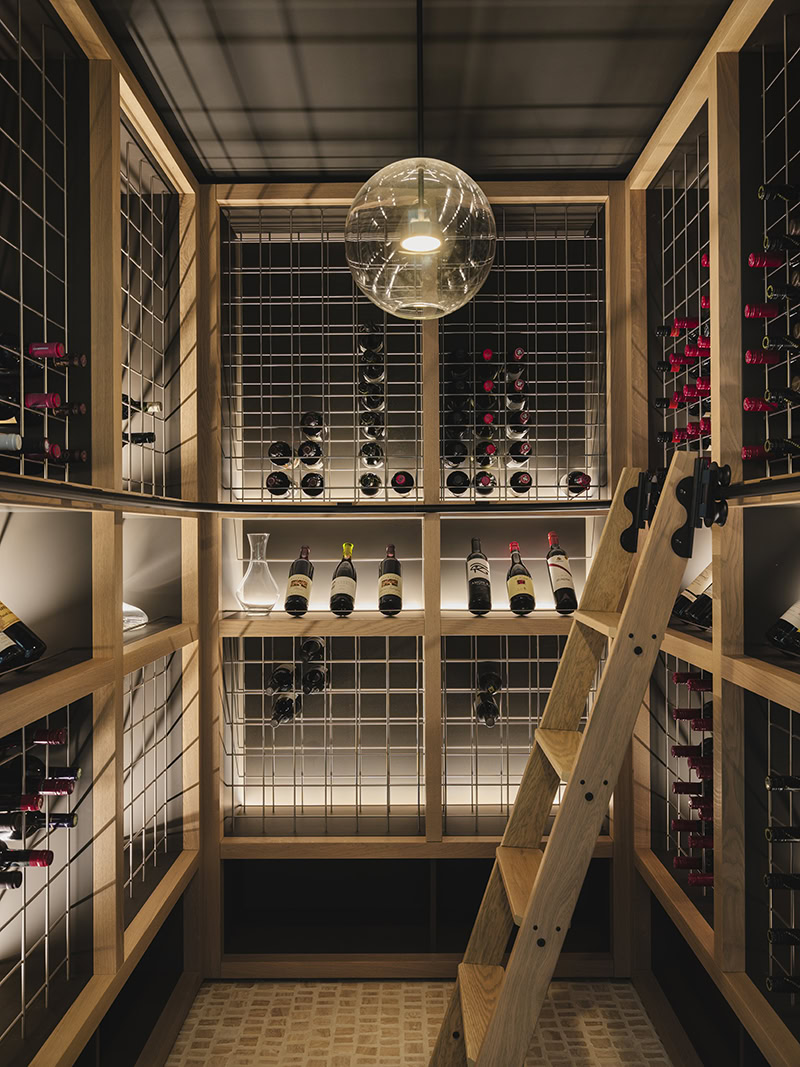
© Clinton Weaver
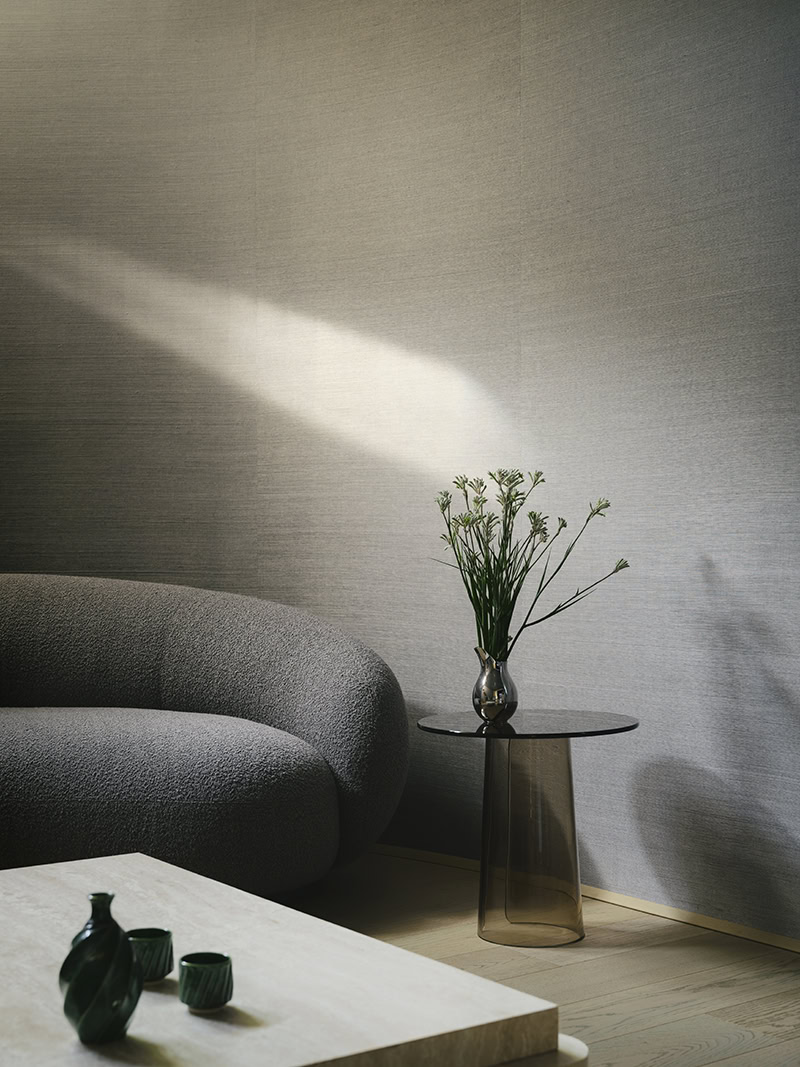
© Clinton Weaver
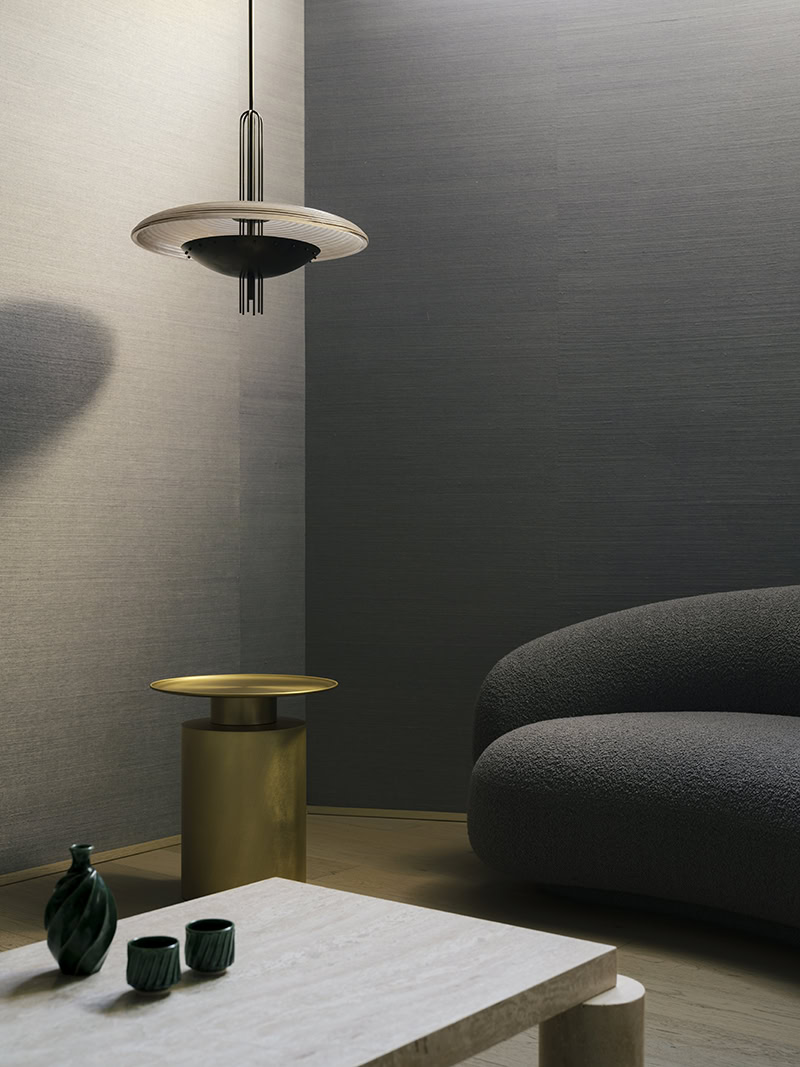
© Clinton Weaver
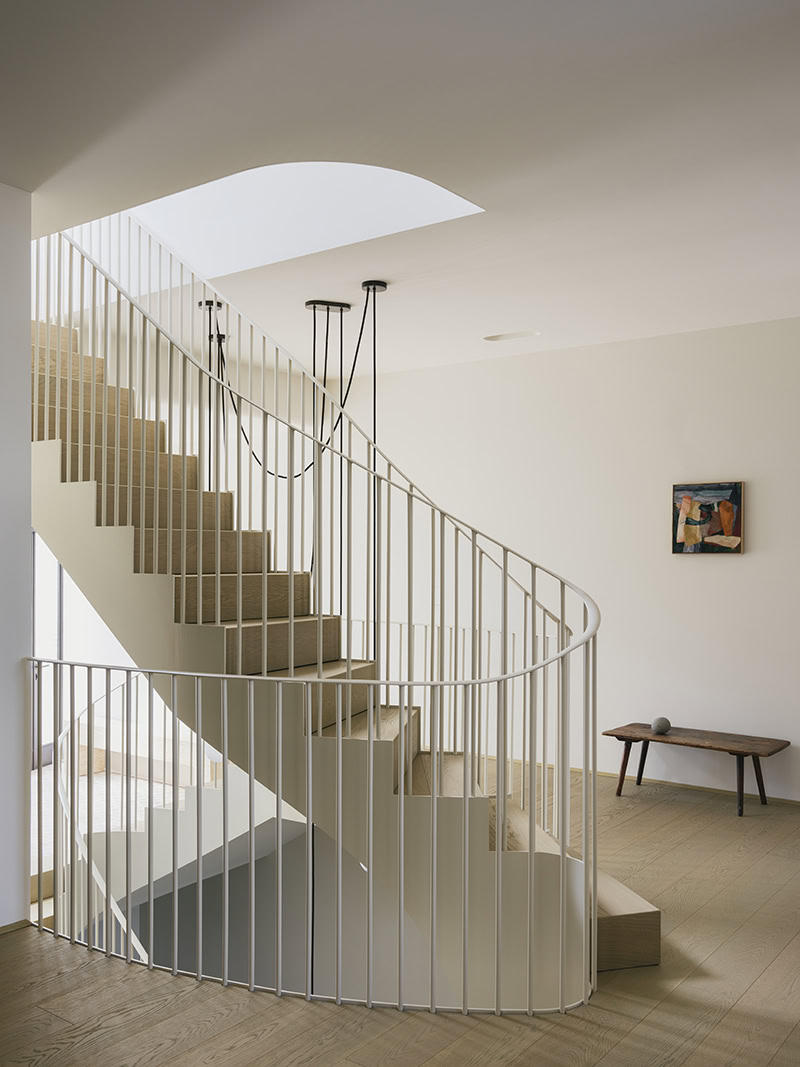
© Clinton Weaver
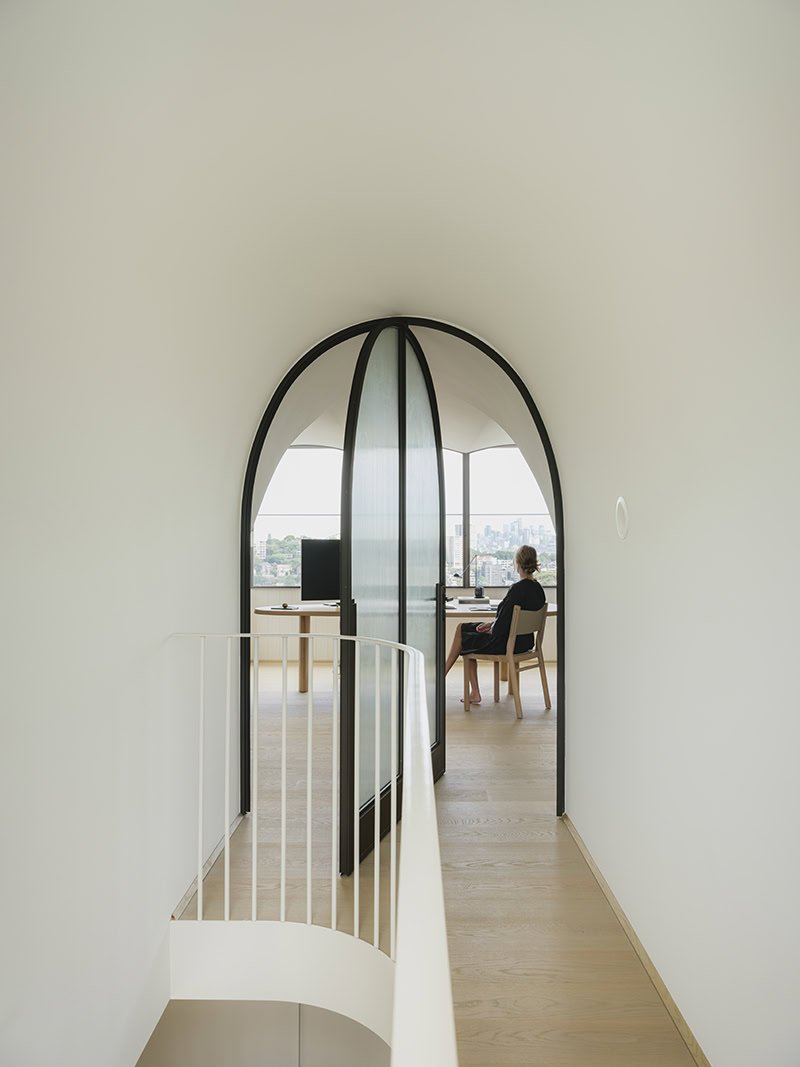
© Clinton Weaver
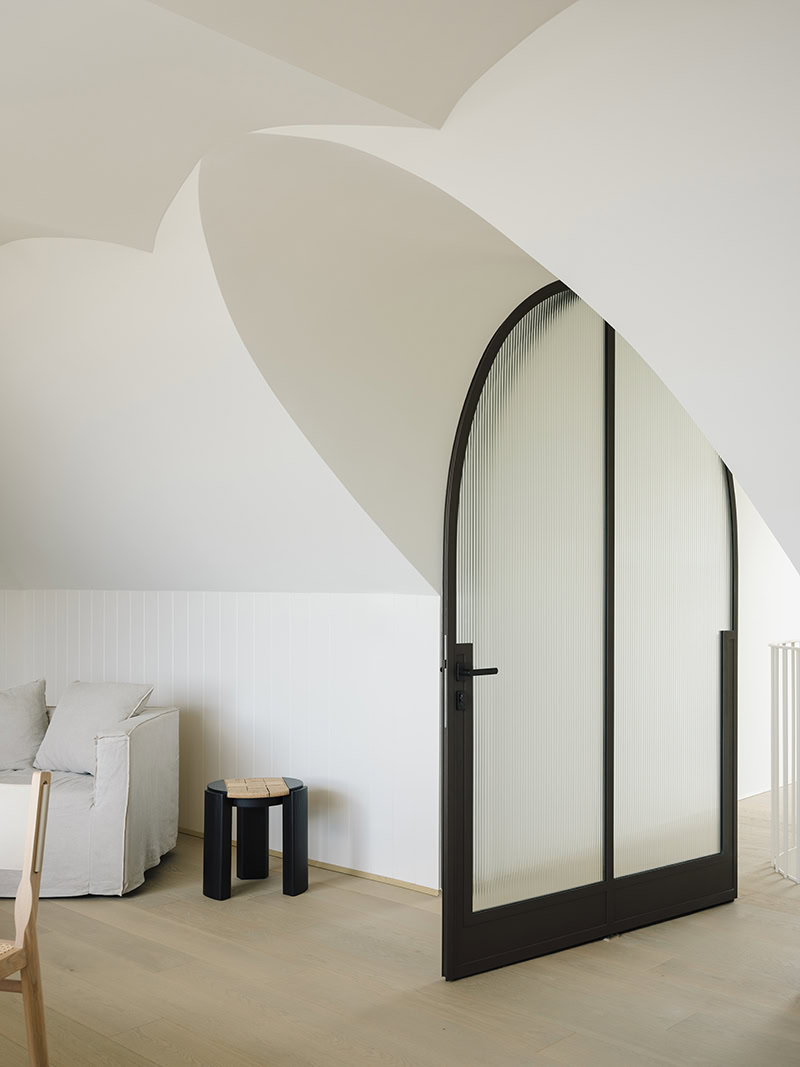
© Clinton Weaver
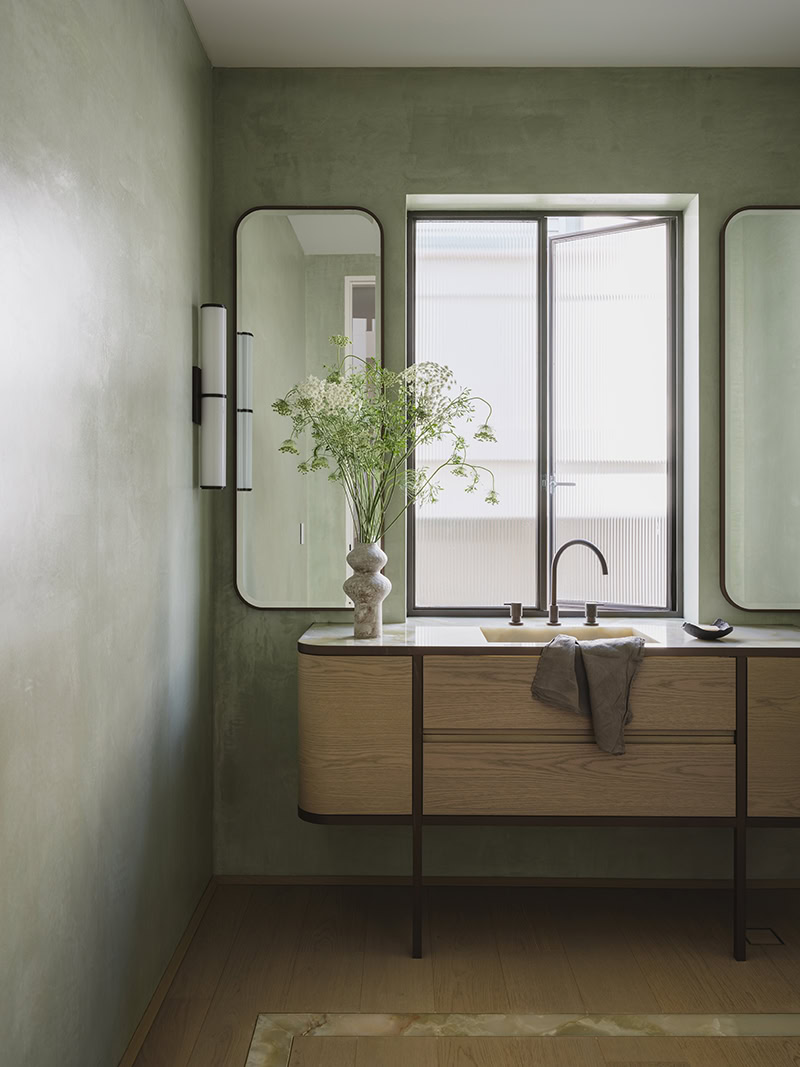
© Clinton Weaver
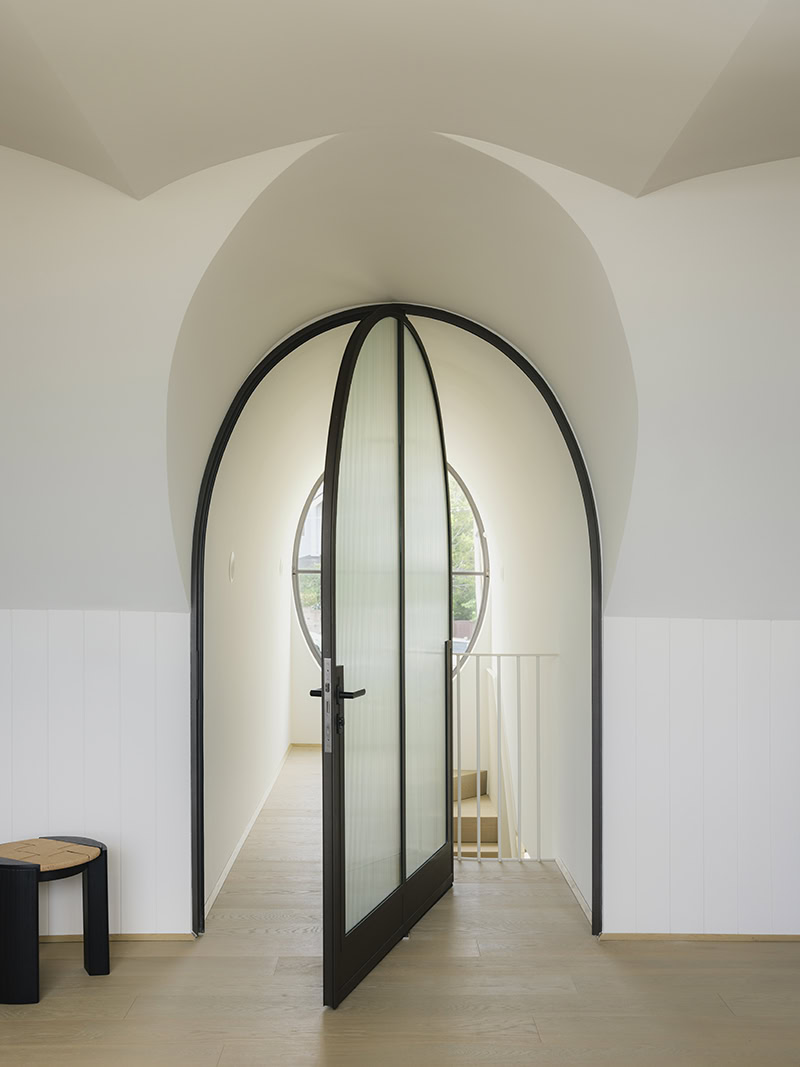
© Clinton Weaver
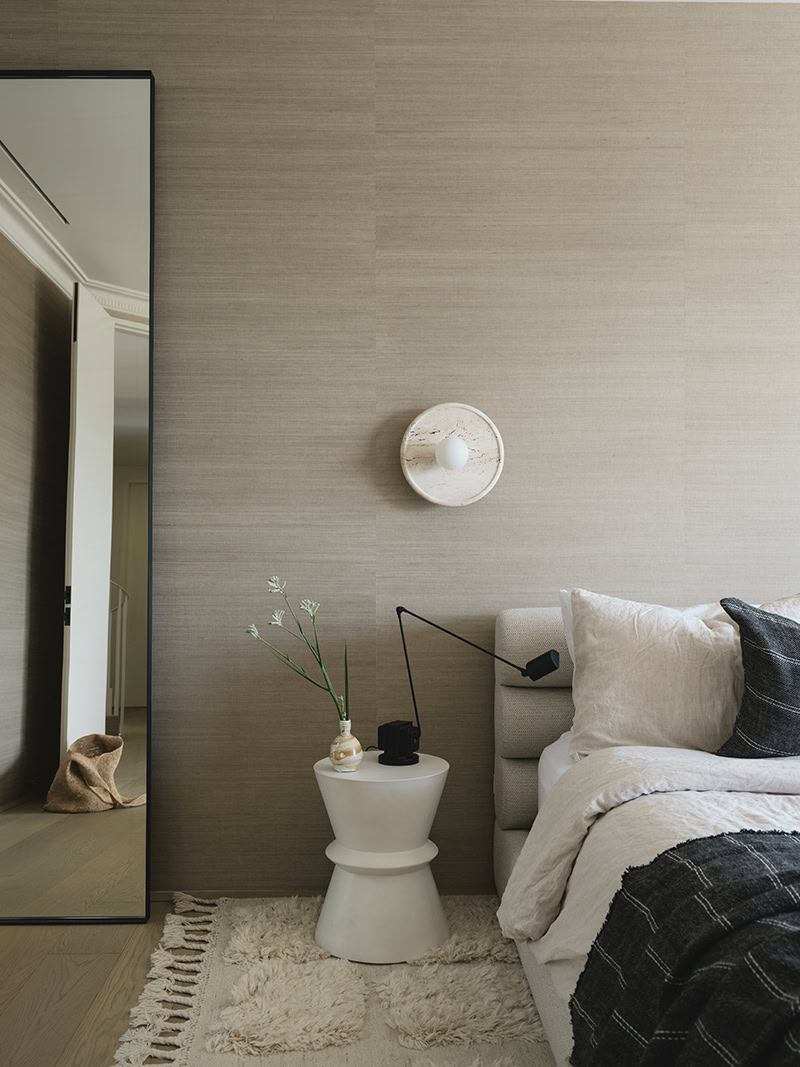
© Clinton Weaver
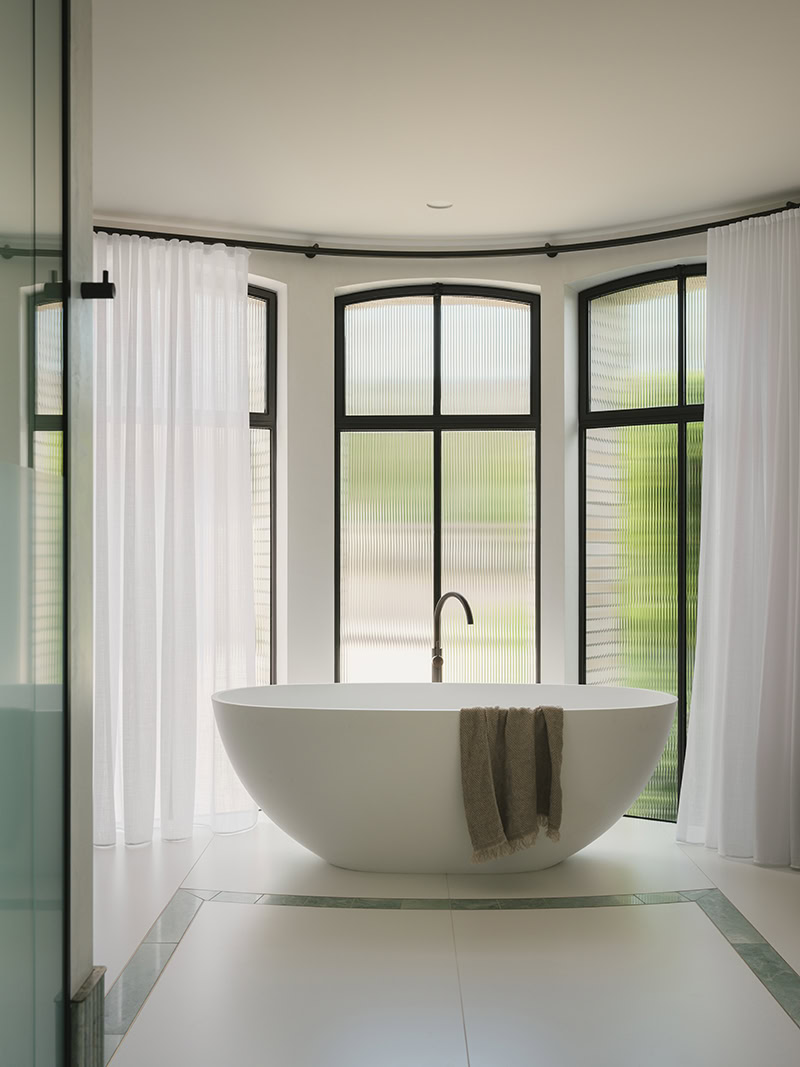
© Clinton Weaver