





The Bow Window Penthouse
Flying High Over Bondi
In a first for Luigi Rosselli Architects the camera has left the ground to pan over the penthouse additions to a classic Art Deco style apartment block built in the late 1920’s. The penthouse’s defining feature is a bow window in the corner of the building facing the intersection of the street that reaches out to create a dialogue with the passers-by in the avenue below. The bow window is also reminiscent of windows found in the Captain’s Quarters at the stern of historic ships; borrowing from naval architecture was appropriate for the seaside location of Bondi Beach. The penthouse is separated from the existing brick unit block by a concrete slab and spandrel, this is a fire protection requirement. A wave of metal roofing conceals the upper level of the penthouse from the street. The wave dovetails towards the view, culminating in a balcony, of which two were designed but only one was allowed by the Council.
Location: Bondi Beach NSW
Council: Waverley Council
Design Architect: Luigi Rosselli
Project Architect: Carl Rutherfoord
Builder: Groundup Building Pty Ltd
Structural Consultant: Rooney & Bye Pty Ltd
Joiner: Frilingos Commercial interiors
Windows: Lindsay Almond Glass and Aluminium Pty Ltd
Shutters: Shutters Australia Pty Ltd
Photography: Edward Birch
Drone Video Footage: Groundcontrol
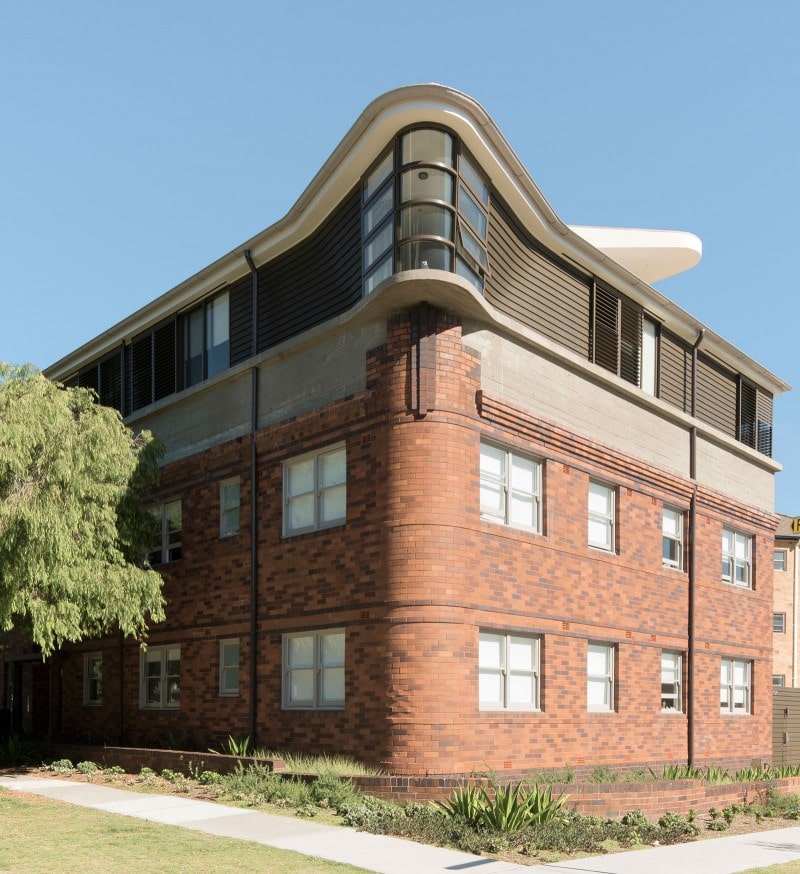
© Edward Birch
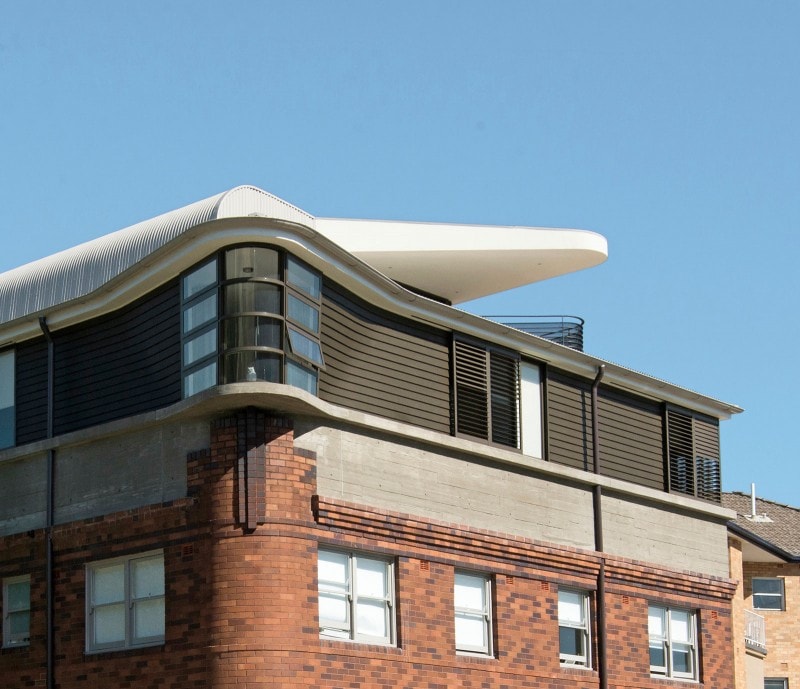
© Edward Birch
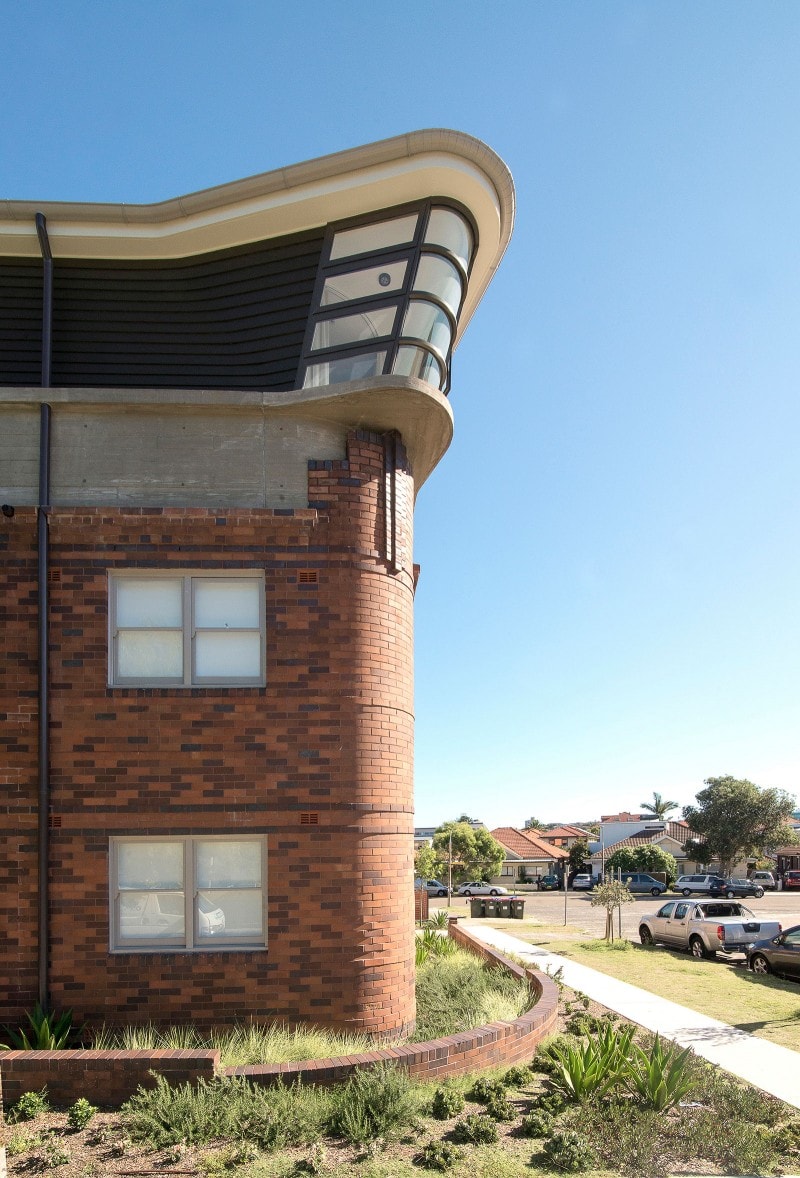
© Edward Birch
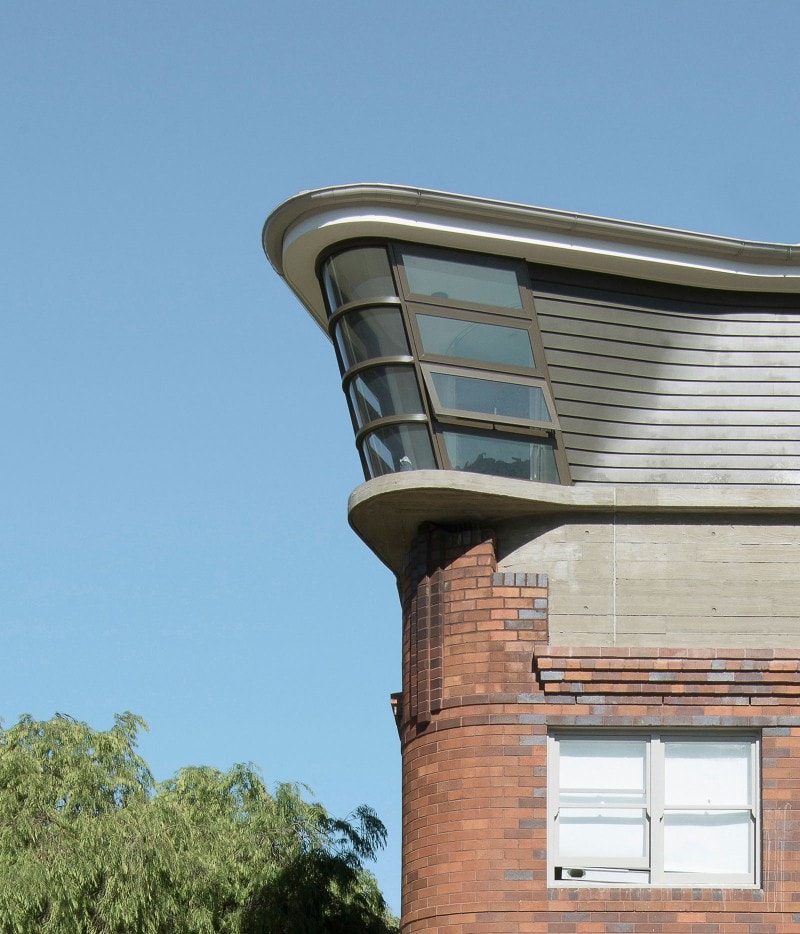
© Edward Birch
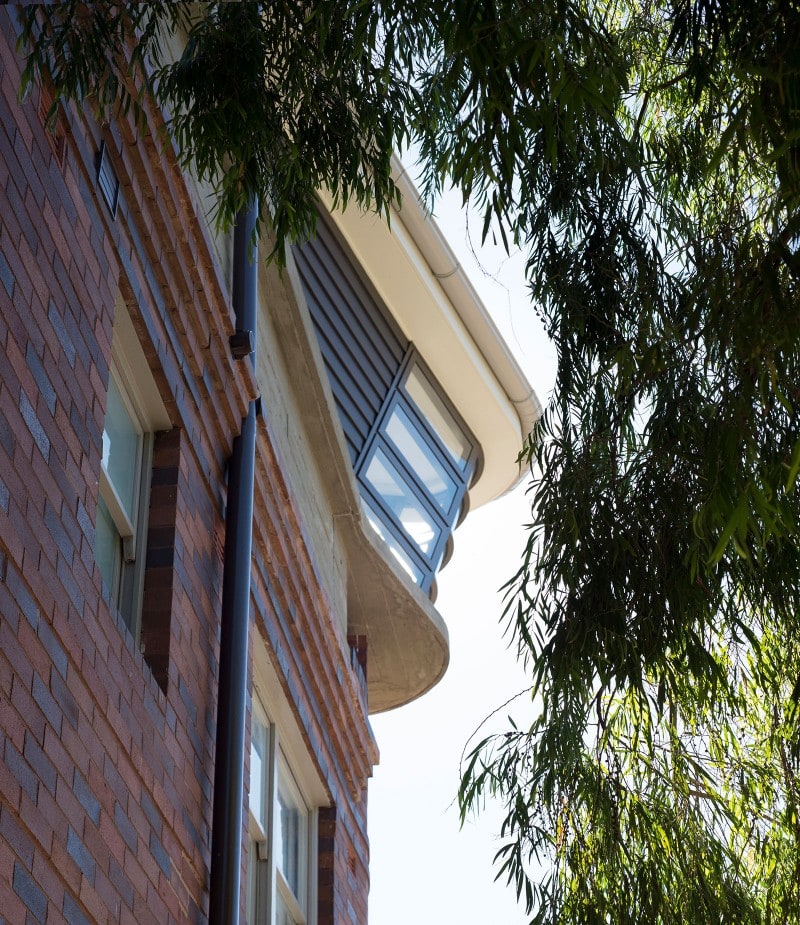
© Edward Birch
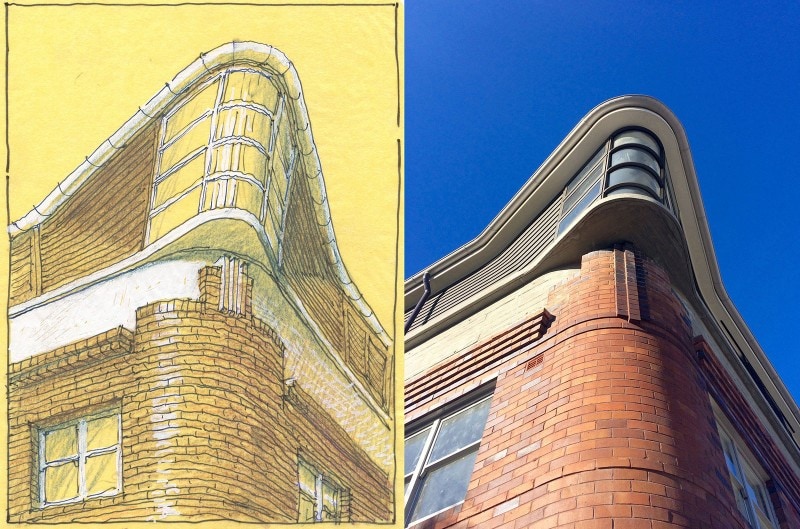
© Luigi Rosselli & Edward Birch