






The Triplex Apartments
Stepped Residences in Bellevue Hill
It’s not often that a council constraint is as welcome as Woollahra Council’s residential apartment building height code, which forces all units built on sloping sites such as Bellevue Hill to step and follow the contours of the land. Terraced apartments are not a new building type; the style began with the Hanging Gardens of Babylon and was later taken up by the first Modernists such as Richard Neutra in Los Angeles, Robert Mallet-Stevens in Paris, and here in Sydney with the Wyldefel Gardens at Potts Point.
These recently completed stepped apartments are endowed with large terraces and private gardens ideal for those who wish to downsize from a suburban house. These terraces are constructed with robust concrete edge beams to provide substantial awning structures. The concrete is left exposed and horizontally fluted to provide a robust texture.
Project architect, Edward Birch collaborated seamlessly with a team of trusted consultants and contractors including: landscape architect, William Dangar, interior designer, Romaine Alwill of Alwill Interiors, structural engineer, Geoff Ninnes Fong & Partners, one of Sydney’s best builders, GNC Quality and skilled joiner, Stiven Mihajlovic of Sydney Joinery, to achieve the highest levels design and finishes.
Often, residential flats are designed with a rubber stamp; a repetition of plans, details and materials; the fruits of lazy architects or developers and their ovine ? psychology. However, terraced apartments need individual layouts to suit the topography and the different arrival points of the vertical lift circulation. Further, these three apartments have been personalised with different finishes and interior design by Romaine Alwill.
From the street, the appearance of the apartment block is of a single storey residence to maintain the existing residential pattern of the street and to soften the impact of the recent rezoning of the area for residential flats. This strategy helped to achieve supportive Council approval of the development.
Awards:
Australian Institute of Architects NSW Architecture Awards 2018
Residential Architecture – Multiple Housing – Award
Location: Bellevue Hill, Sydney NSW
Design Architect: Luigi Rosselli
Project Architect: Edward Birch
Interior Designer: Romaine Alwill of Alwill Interiors Pty Ltd
Builder: GNC Quality Pty Ltd
Structural Consultant: Geoff Ninnes Fong & Partners Pty Ltd
Joiner: Sydney Joinery Pty Ltd
Landscaper: William Dangar of Dangar Associates Pty Ltd
Photography: Prue Roscoe, Edward Birch
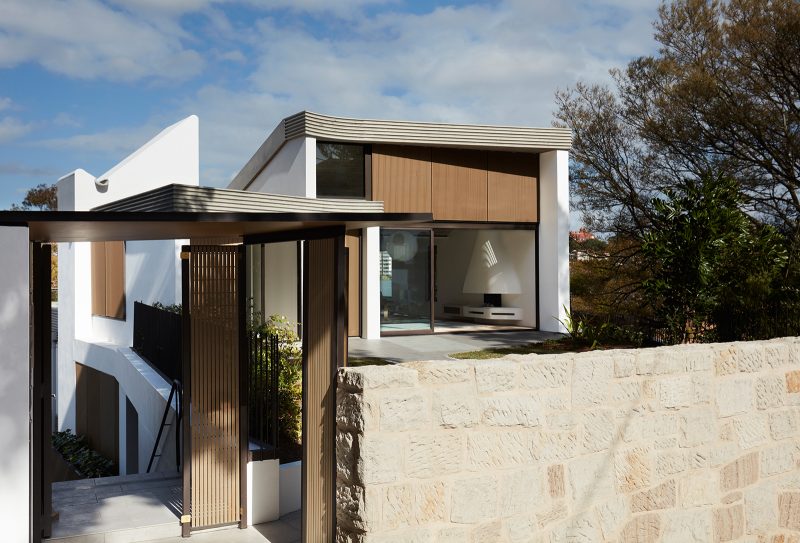
One would not suspect that three residences hide behind the sandstone wall of this hillside road on the slopes of Double Bay. When the aluminium gates are buzzed open one can see the penthouse to the right and just in front the steps leading to the other two units. The sunlit tower is the lift shaft that vertically links all three terraced apartments, like a pin holding a butterfly specimen.
© Prue Roscoe
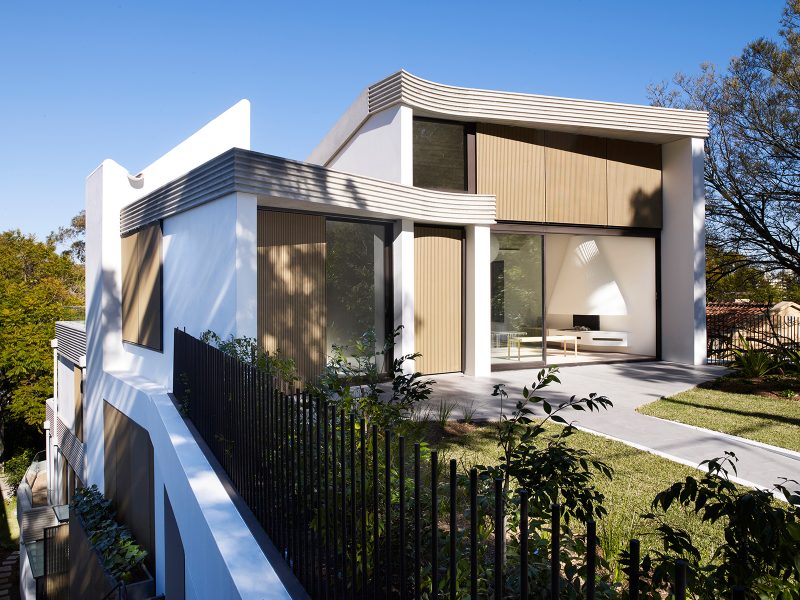
The penthouse is a garden apartment with a trinity of robust masonry and concrete volumes, converging towards the front door. A living room with double height windows and a smaller study opening links around the central entry door. A chequerboard pattern of aluminum shade screens and glass balance the proportions. A fireplace can be seen through the opening as a welcoming symbol of domesticity.
© Prue Roscoe
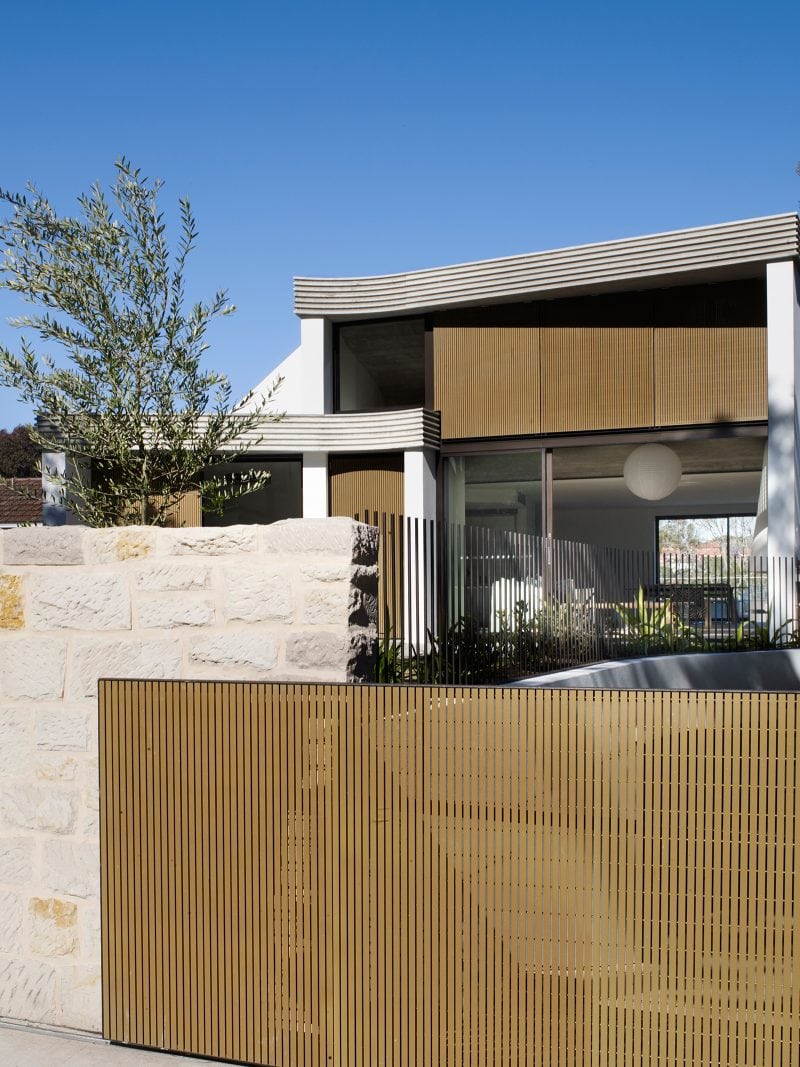
The shutters and gates are constructed with an off-the-shelf aluminium screen system ( Hi-Light Industries ‘T Bar’ grating ) Will Dangar’s young landscaping will soon add privacy to the elevated front garden. A garage built under the garden is out-of-sight-out-of-mind.
© Prue Roscoe
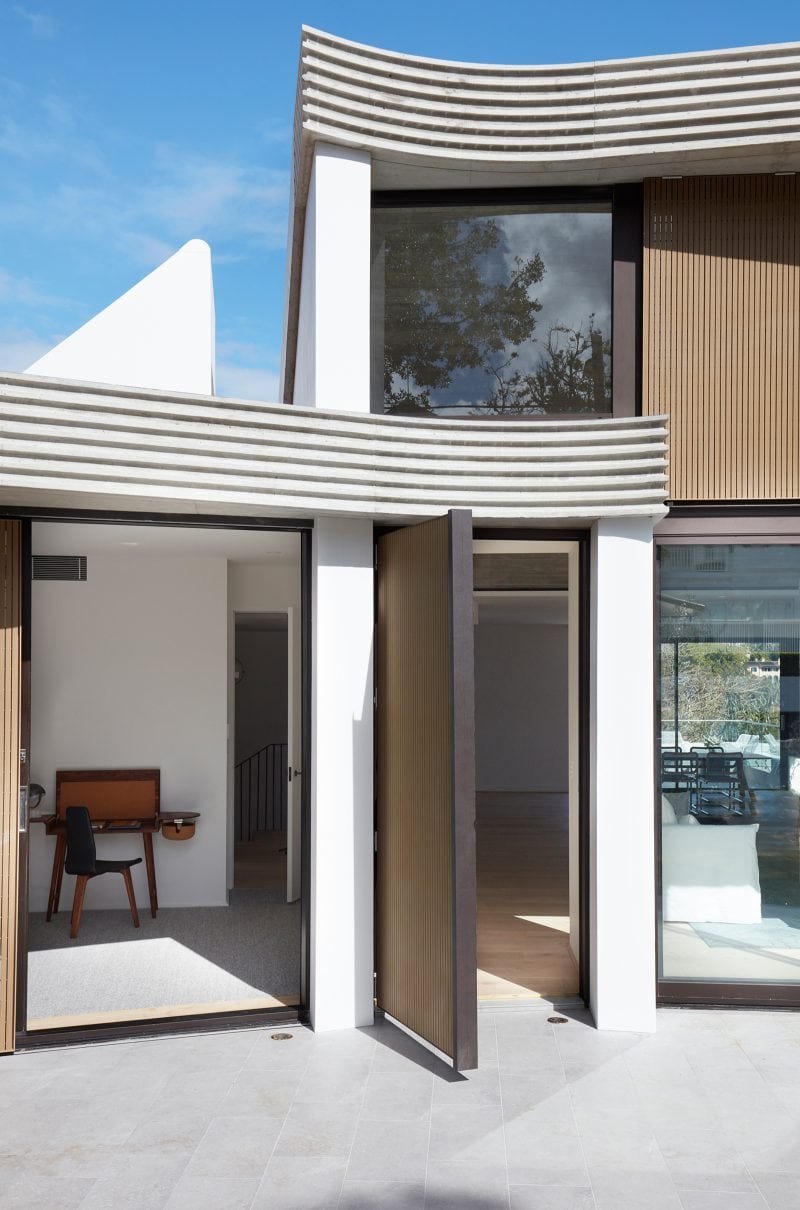
Curving and bending the front elevation was necessary to make these windows more private and screen off the neighbours, as well as to embrace the visitors at the front door. This is a design principle Luigi Rosselli learned from his mentor, Romaldo Giurgola, who insisted that one should provide open armed buildings that welcome you at their entry point. The forecourt of Parliament House in Canberra, with its two outstretched ramps to each side, is perhaps the most high profile example of Giurgola’s philosophy. This openness and inclusiveness is one of the components of humanist architecture.
© Prue Roscoe

It is not a coincidence that the builder is called GNC Quality, as the concrete formwork and finishing proves, they take the greatest care in their execution.
© Edward Birch
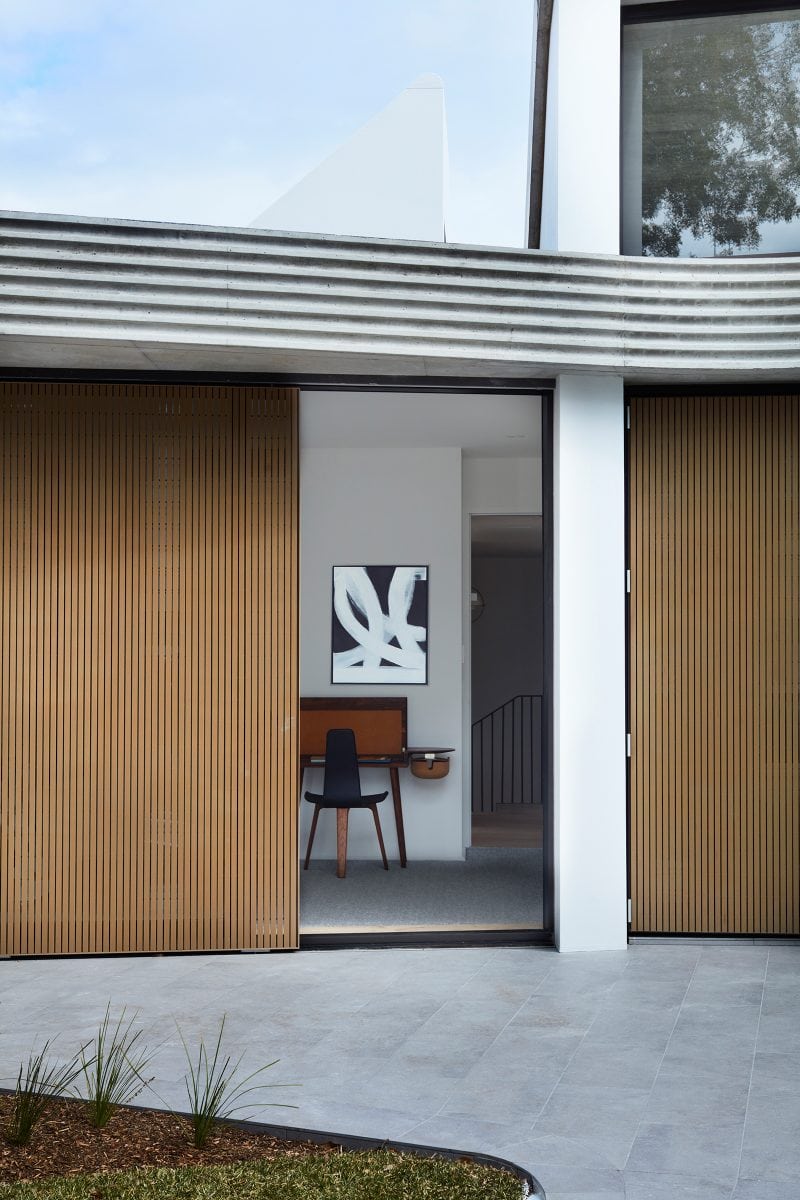
Companions writing desk by Studioilse and Tapas chair by Matthew Hilton, both from Spence and Lyda in the study, which opens on to the front garden, where floor tiles with a concrete hue (colour: Caprera) by Pietre Di Sardegna frame the gold metallic finish of the shutters and openings.
© Prue Roscoe
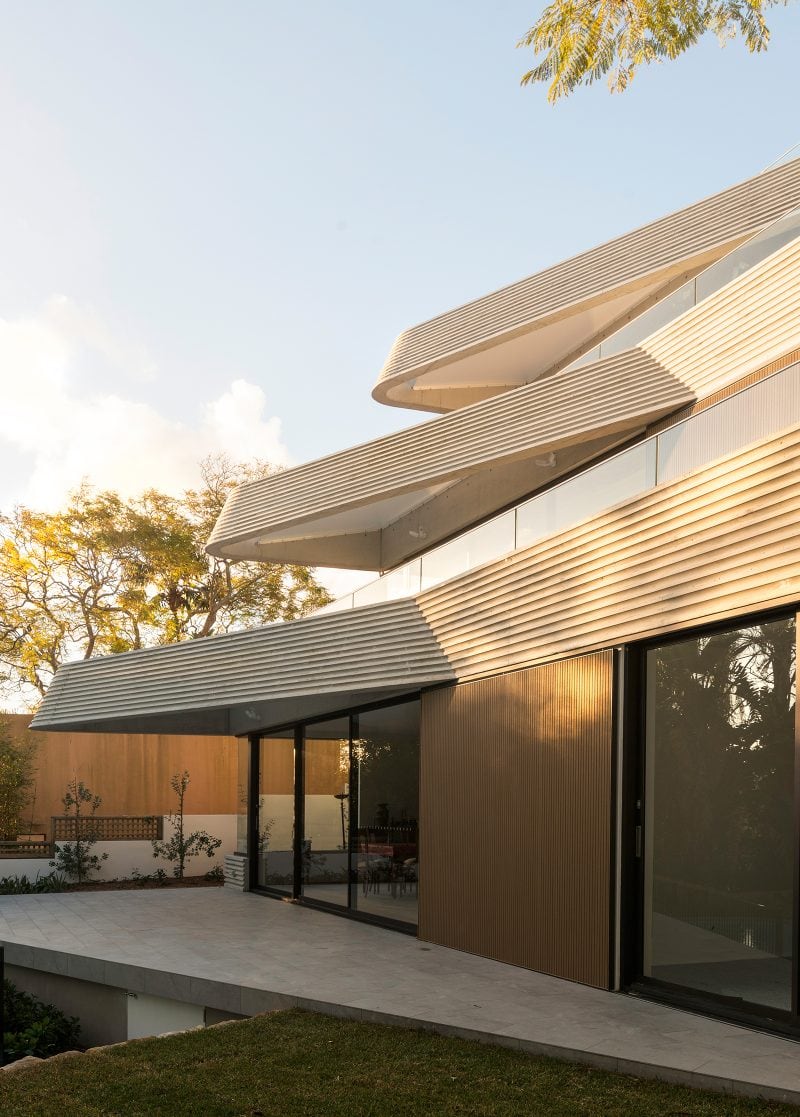
The four terraces stretch towards the northwest corner where the sun bathes the site and the city skyline views can be seen. A tensile shade cloth stretches across each of the triangular awning frames. The awnings provide, light, shade, privacy and cover to each terrace. The awning at the top level was removed by the Council’s bad habit of tampering with carefully conceived designs.
© Edward Birch
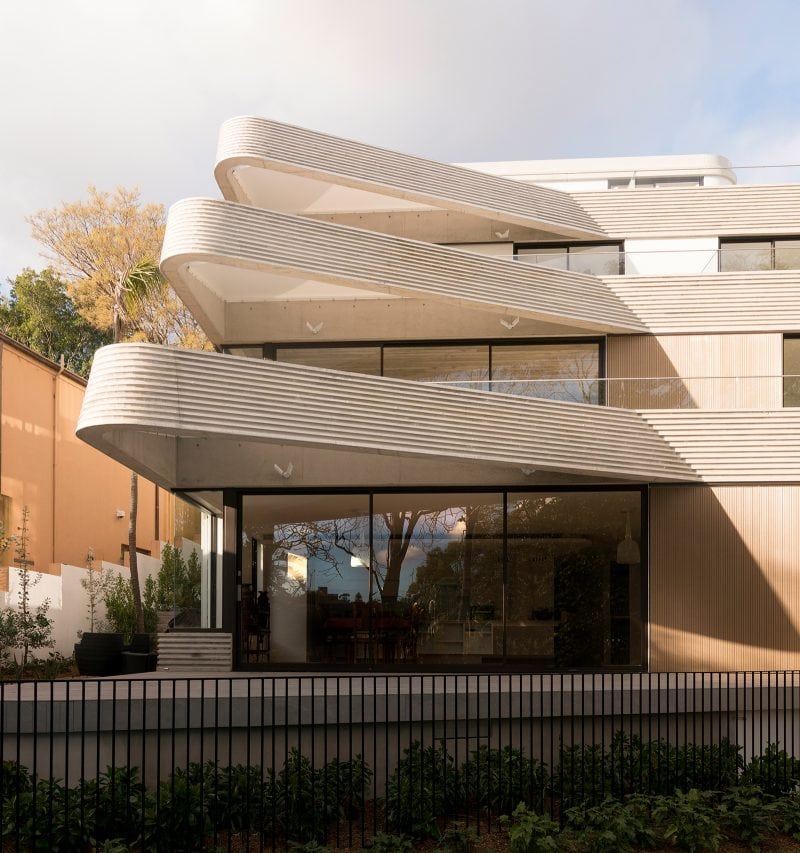
It takes a good dose of skill from the Builders and Carpenters to maintain the level of the rib lines on the curved end of the concrete awning frame.
© Edward Birch
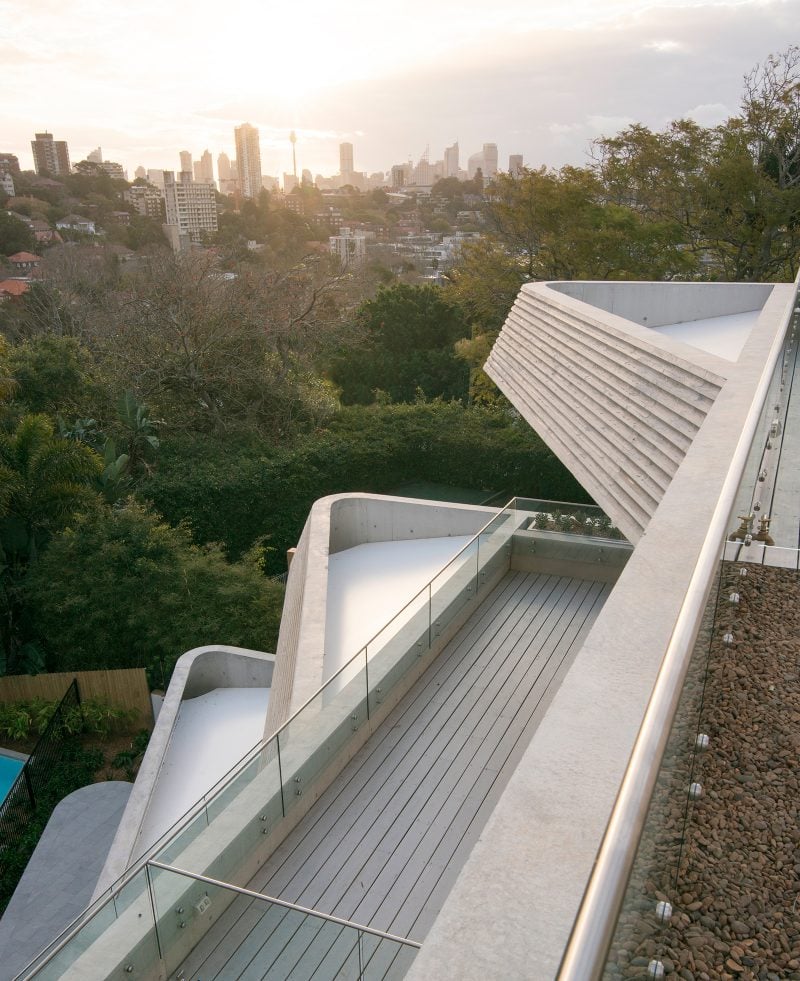
One could analyse this image and declare that the architects have carefully calculated the angles of the concrete awning beams to converge on that icon of Sydney’s city skyline, Centrepoint (Sydney) Tower, however geometry is a tool not a religion and this happened to be a coincidence.
© Edward Birch
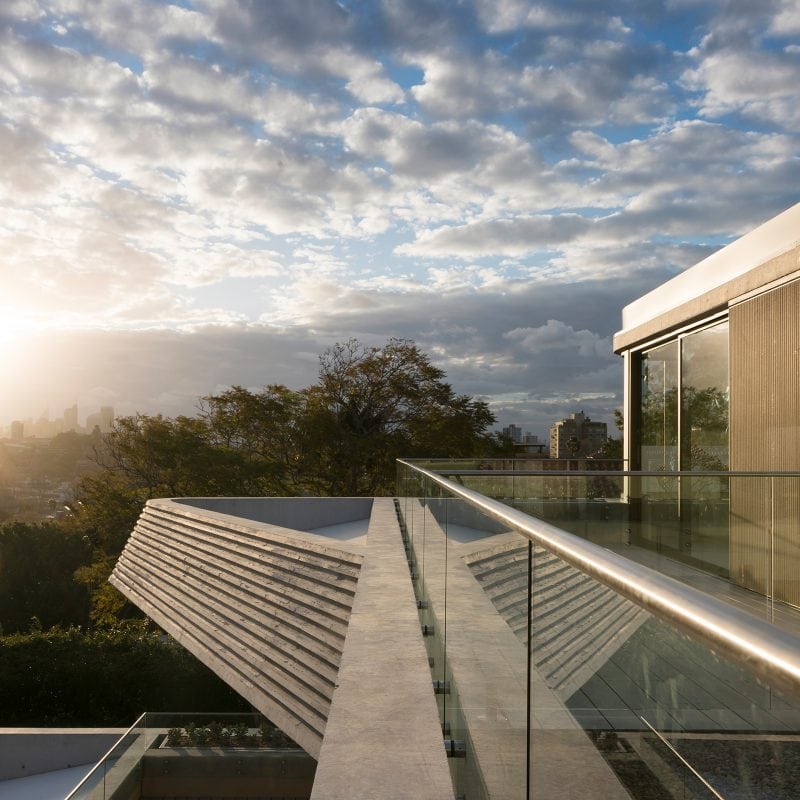
The tensile canvas awning is a PVDF (UV stabilised vinyl) membrane assembled by Outrigger Awnings.
© Edward Birch
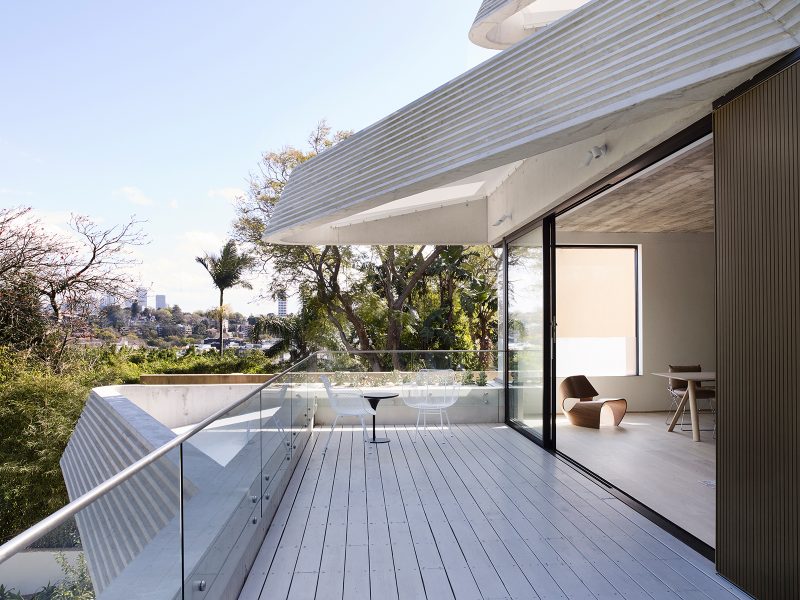
The blackbutt timber decking is stained a light grey. The aluminium windows are AWS sections.
© Prue Roscoe
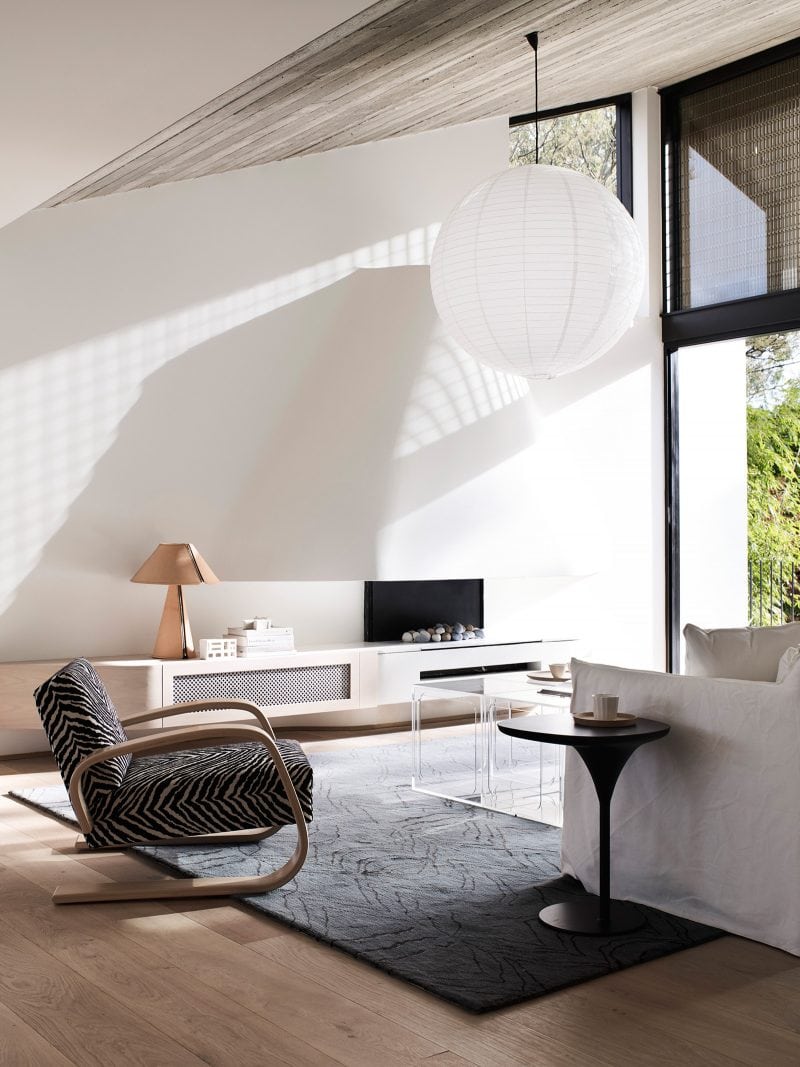
Televisions on the wall are doomed and fireplaces as the focal point of a room are returning. More and more clients wish to hide or remove the televisions from their living rooms. The raked concrete ceiling channels the morning sunlight onto this gas fire place with its chimney breast reminiscent of a metalworker’s forge. Alvaro Alto’s armchair is a symbol of timeless modernism; warm timber is less machinist than its contemporary, Mies van der Rohe’s chairs and more comfortable.
© Prue Roscoe
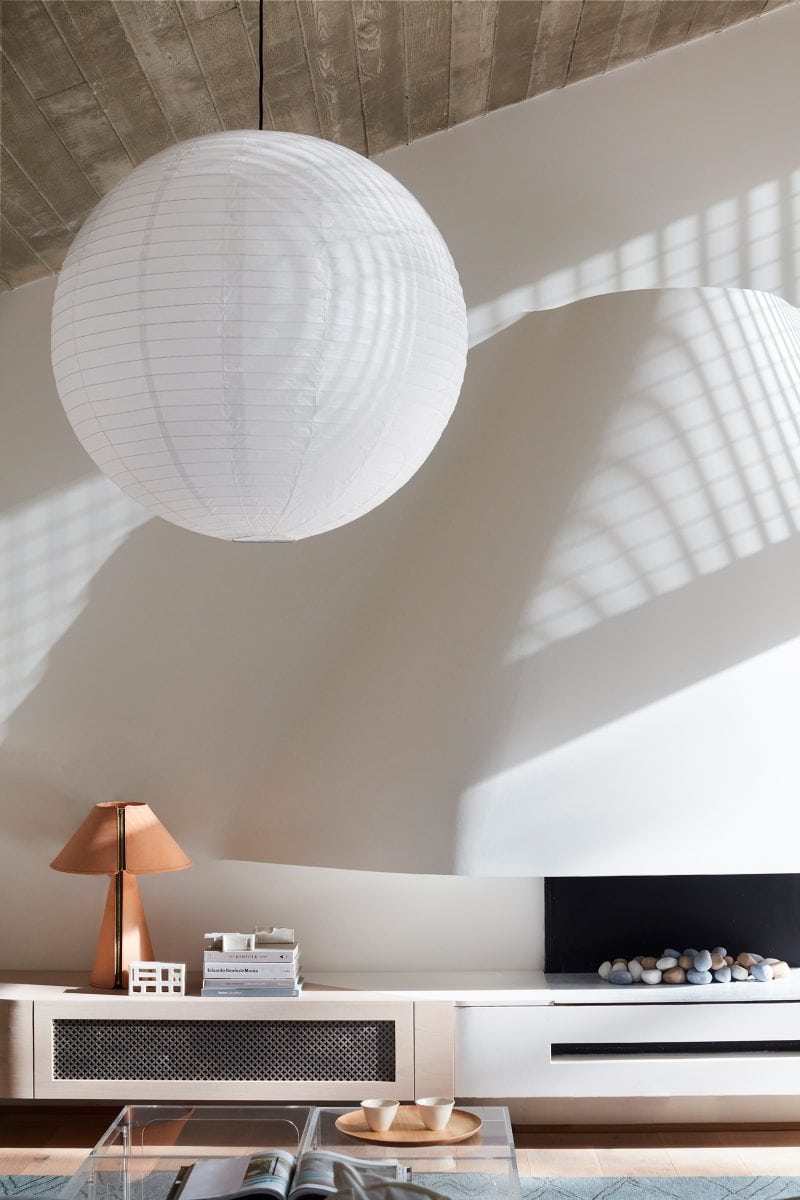
Like an inner sun, the paper shade illuminates this living room day and night. Romaine Awill mercifully composed these interiors with simplicity and a great sense of proportion. Edward Birch designed the fireplace; a variation on fireplace from the Six Degrees of Separation house of ten years ago.
© Prue Roscoe
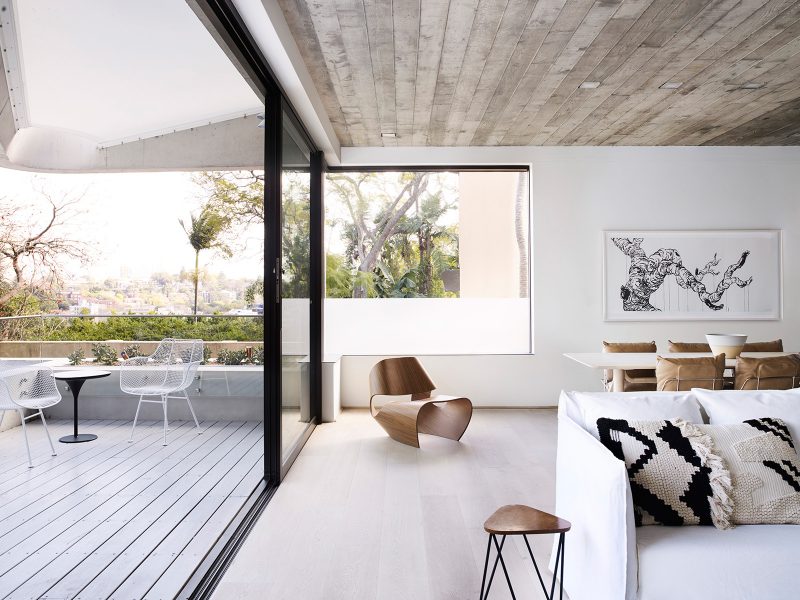
During the presale for the apartments (which were snapped up in just a few weeks), buyers were offered the choice of concrete ceilings or plasterboard and two of the three buyers chose concrete. The concrete is formed on weathered, recycled timber paling fencing; small recesses were left for the very slim Nimbus Modul Q36TT LED lights.
© Prue Roscoe
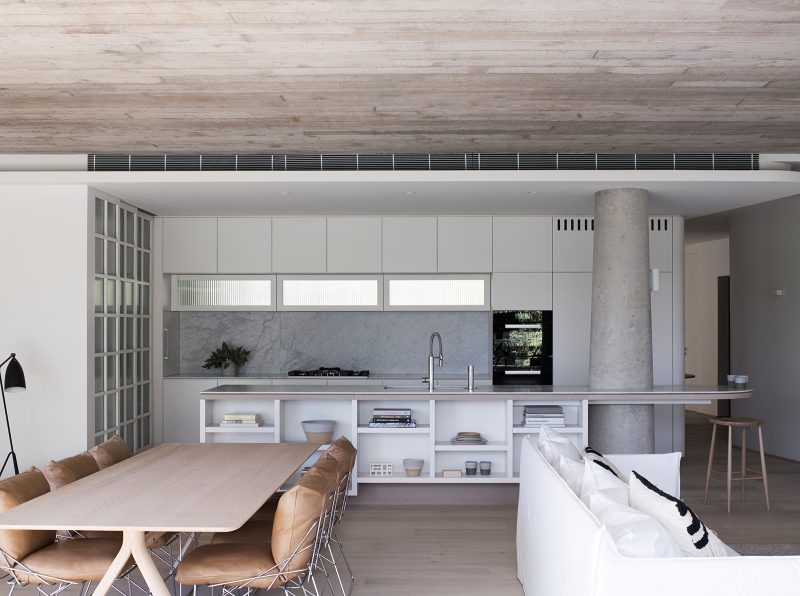
Overlooking the living and dining rooms of this apartment is the kitchen, framed by a walk-in pantry to the left and a tapered concrete column to the right. The column was very simply tapered by squashing the cylindrical form tube inwards. To the front of the photo is a THONET dining table paired with vintage Enzo Mari Sof Sof Chairs.
© Prue Roscoe
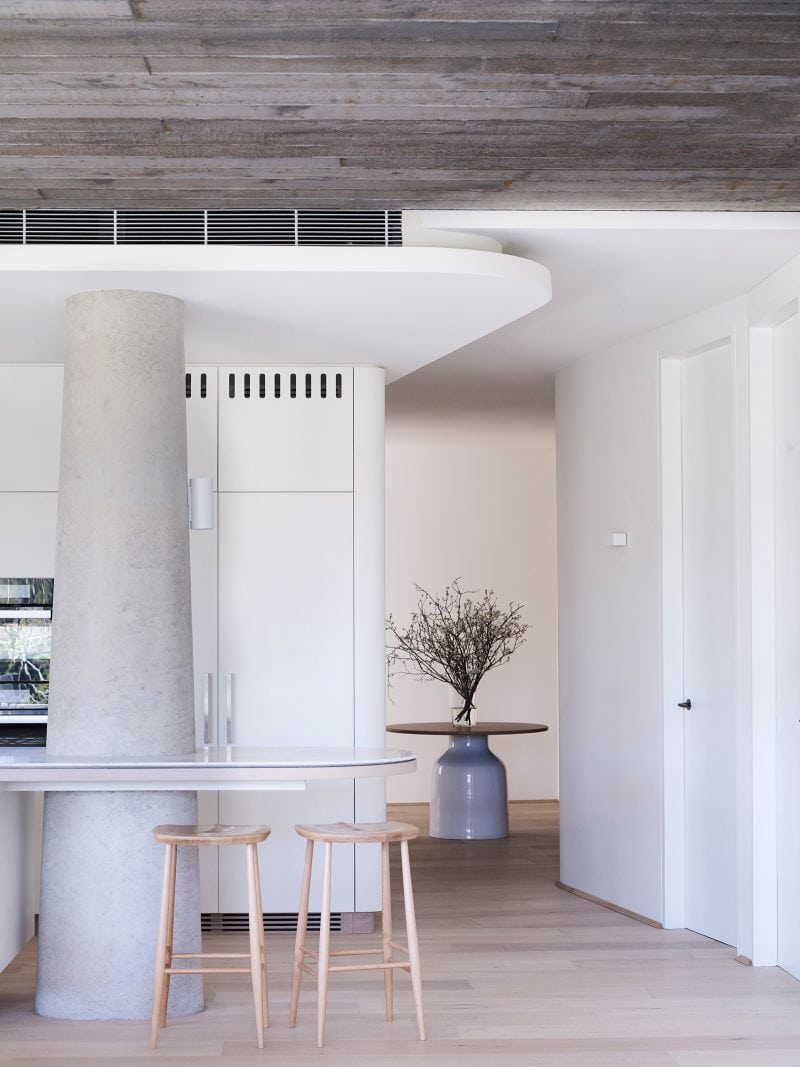
Luigi Rosselli Architects are quite attached to their shark-nosed benchtop edges, the stone is Carrara marble (is there any left?) The joinery is the fruits of collaboration between Sydney Joinery and the stone supplier Granite & Marble Works and Edward Birch’s design.
© Prue Roscoe
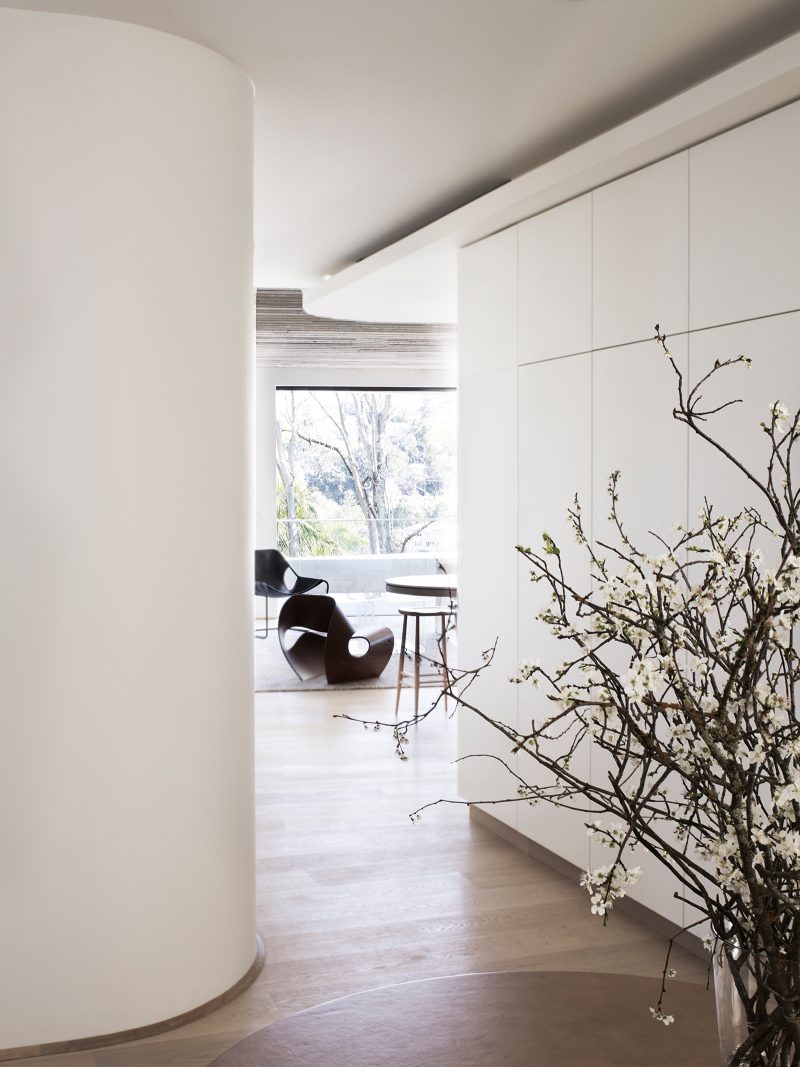
Hallways should flow and be designed with widenings and narrowings to provide smooth and pleasurable transitions, in this case from entry to living room.
© Prue Roscoe
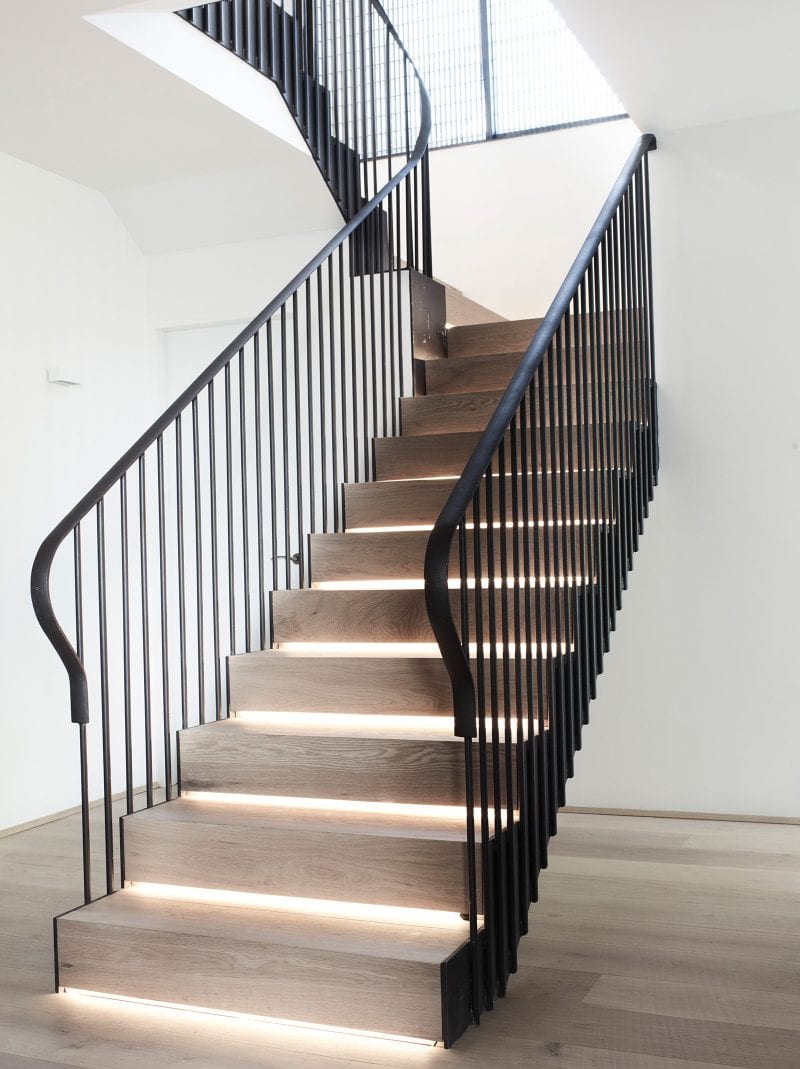
Stairs should also invite you to ascend and descend. A softly curved handrail, good daylight – provided by a window or skylight – and nightlight, such as that provided by these LED strips requested by the new owner, are all elements that transform a transitional space like a stair into an architectural feature in its own right.
© Prue Roscoe
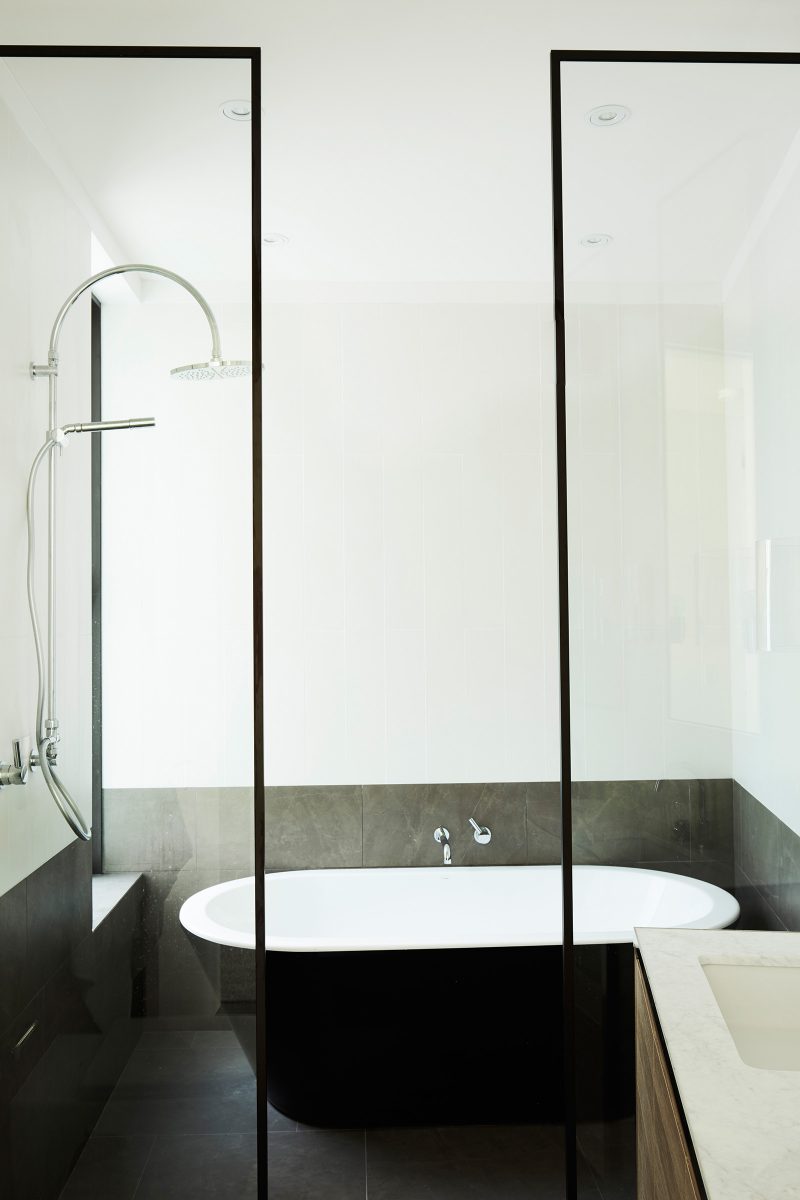
Grey Dr Pulpis Velvet Porcelain tile by Ceramica Lea and imported by Bisanna contrast with white vertical tile strips also by Bisanna. The fixed shower screen is framed by an aged brass channel.
© Prue Roscoe
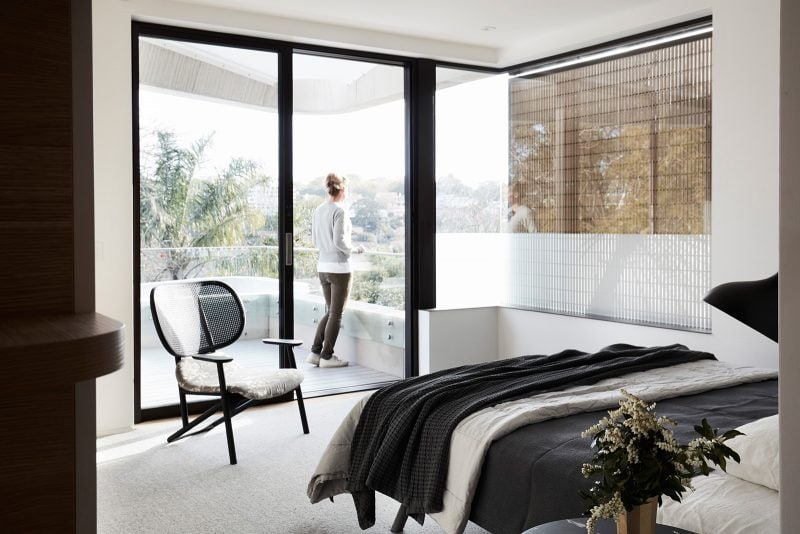
To design with good proportions it helps to have good proportions
Bed by Pianca Tama available from Meizai
Chair Moroso Karal beech armchair with cane back available from Hub Furniture
On the balcony, interior designer, Romaine Alwill.
© Prue Roscoe