





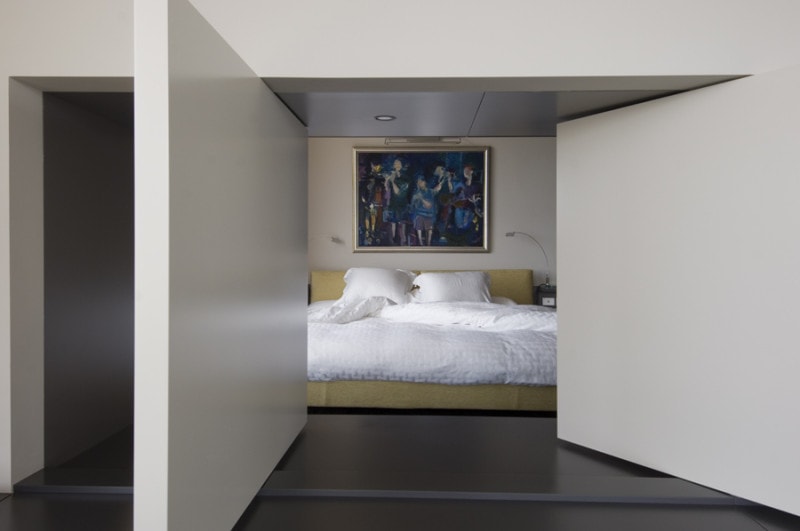
Thornton street
On the 17th floor of an apartment tower on the shores of Sydney Harbour, walls do not exist. Windows and storage units are the main vertical surfaces interposed between the floor and the ceiling. The storage units have been designed to allow the passage of light and the opening to views through perspex shelving, pivoting doors, and sliding glass doors.
The master bedroom can access the harbour views through the living room pivoting doors, just above a set of drawers. The hallway bookcase unit was designed to let the abundant natural light penetrate into to the hallway through an irregular set of shelves, the thick edges of the acrylic shelves, themelves glowing as lights.
The muted bathroom materials and colours were chosen to provide an intimate and luxurious environment.
The project had to address difficult logistics such as the replacement of the windows without scaffolding, 17 storeys above the ground, the transport of materials and bulky objects too large to fit in the lift, and the placement of services.
Location: Darling Point, NSW
Design Architect: Luigi Rosselli
Project Architect: Simon Rosewell
Builder: Sydcon Building Services
Joinery: VRD Detail Joinery
Interiors: Pia Francesca Design
Photography: Simon Kenny
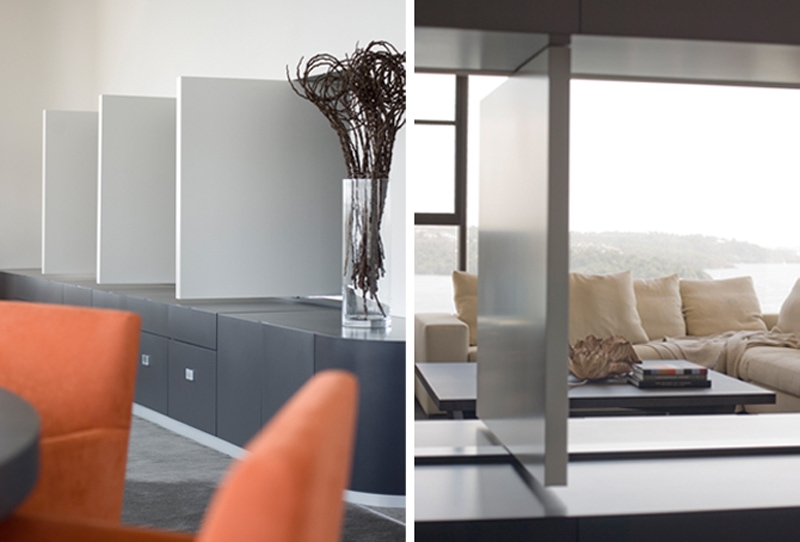
© Simon Kenny
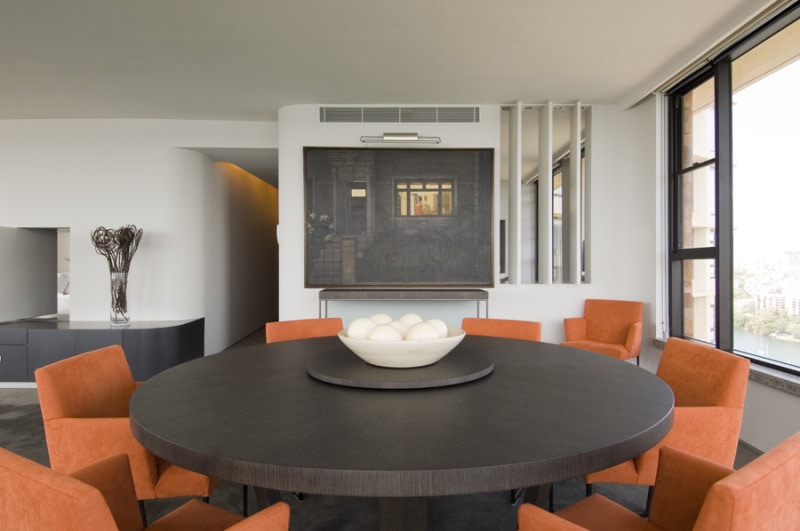
© Simon Kenny
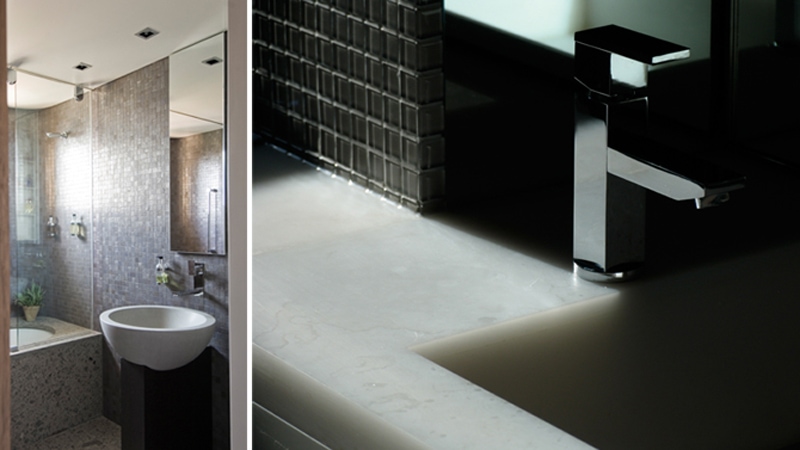
© Simon Kenny © Luigi Rosselli
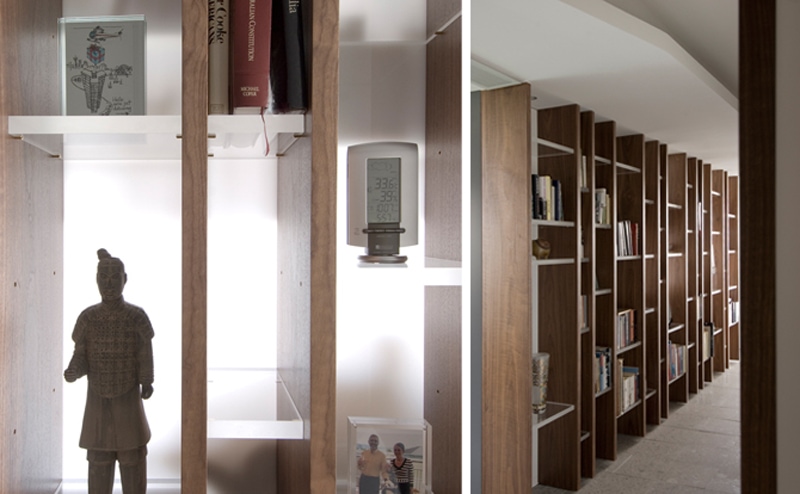
© Simon Kenny