





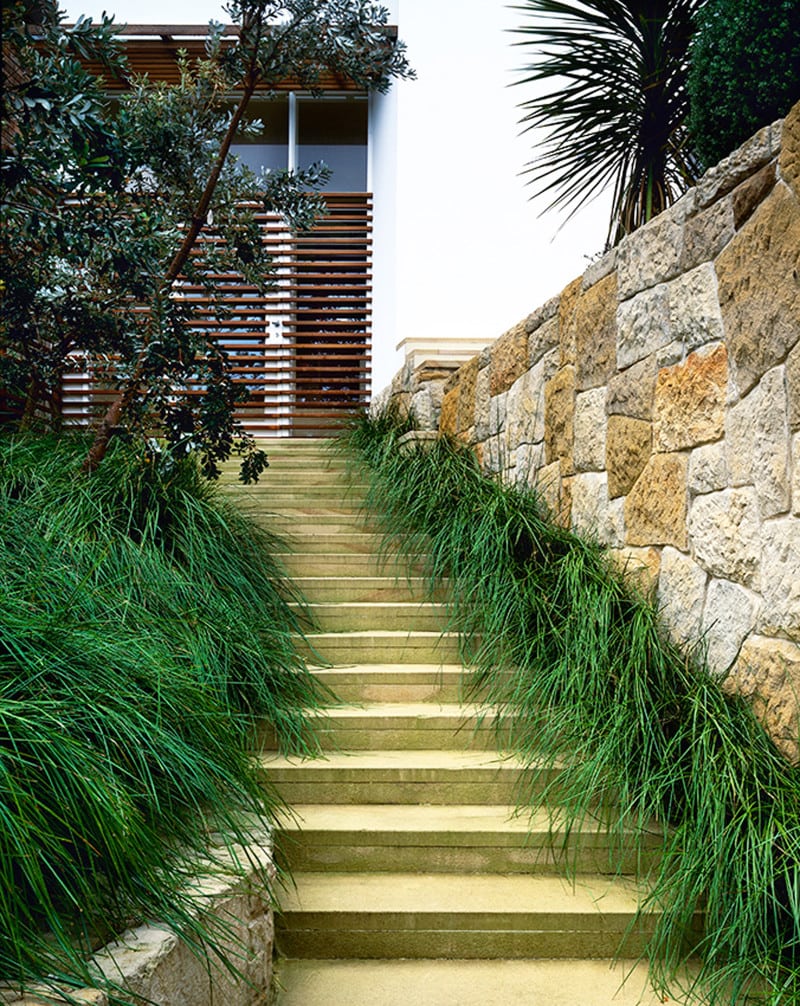
Trafalgar Street
This house has been designed to relate to its natural context – big skies, swelling surf and steep sandstone cliffs – rather than be constrained by its dense urban surrounds. Rising from its solid sandstone foundations, the building is assertive and sculptural while respecting the set-back and scale of other houses in the street. Elegant curves to the roof, balcony and glazing create a sense of fluidity in keeping with the building’s waterfront location. These curves – particularly the sweep of full-height glazing in the living room – also bring a certain dynamism to the internal spaces.
We have provided a variety of views, ranging from the intimate to the heroic. The ground-level living areas flow out to the deck through bi-fold doors and enjoy views of the lush garden, which is dominated by a pair of existing large palms. We built the landscaping over the garage and set the house behind the foliage so as to reduce its apparent impact on the street. Upstairs, the bedrooms take in the glorious panorama of the ocean to the east. Each bedroom has its own private balcony and opens up to the views and light through sliding doors and shutters. The view is framed by the solid curve of the balustrade and the flying eaves.
Joinery details enhance the dwelling’s feeling of seamlessness and fluidity. The fridge cupboard becomes the pantry, then morphs into the under-stair storage and the internal stair balustrade. This is also a cool, breezy house. Its wide eaves, awnings and shutters protect rooms from direct sun penetration, and windows have been positioned to promote cross ventilation.
Awards
Winner of Master Builder Excellence in Housing 2004
Location: Bronte, NSW
Design Architect: Luigi Rosselli
Project Architect: Luigi Rosselli & Simon Rosewell
Structural Consultant: Geoff Ninnes Fong & Partners
Builder: Alvaro Bros Builders
Joiner: A & S Joinery
Landscaper: William Dangar & Associates
Photography: Richard Glover
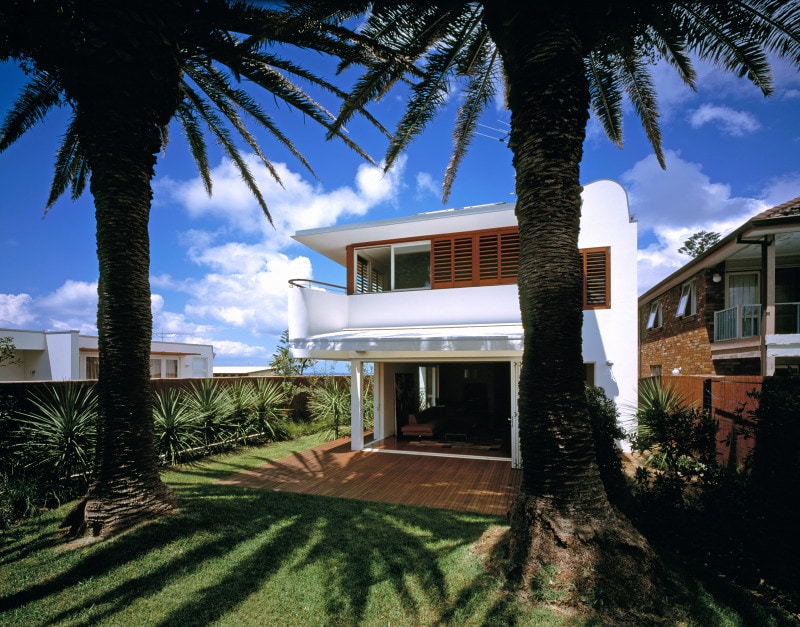
© Richard Glover
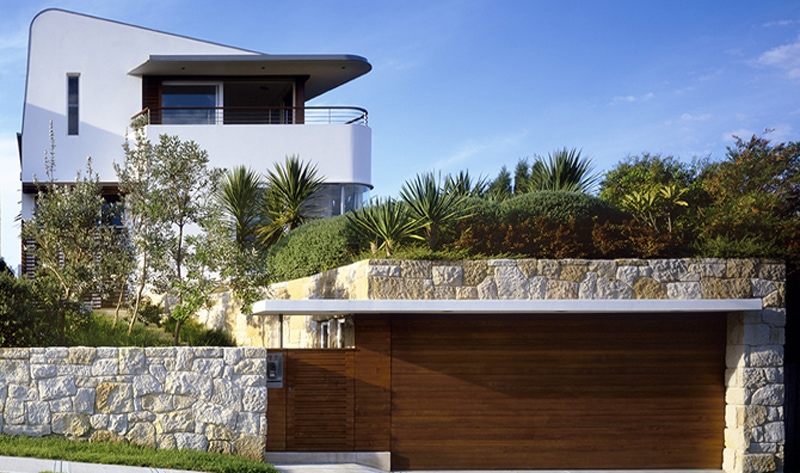
© Richard Glover
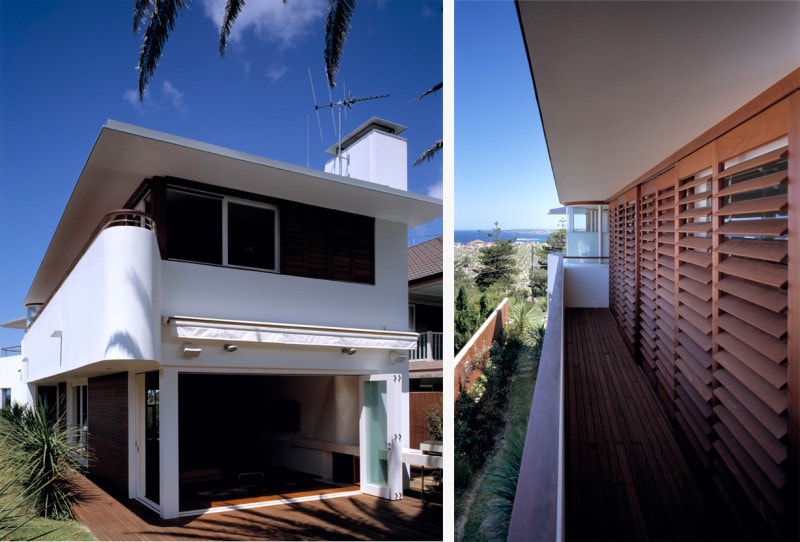
© Richard Glover
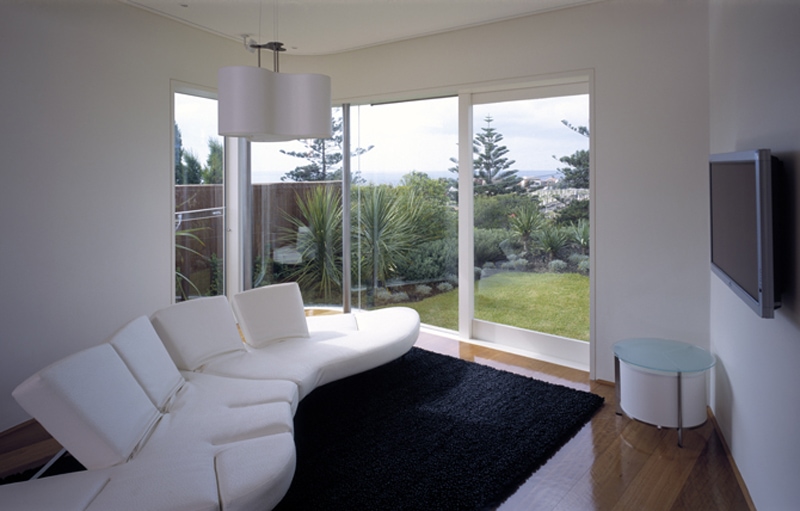
© Richard Glover
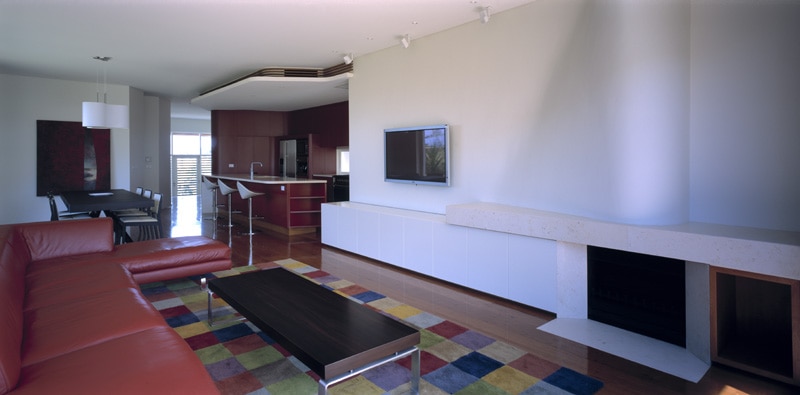
© Richard Glover
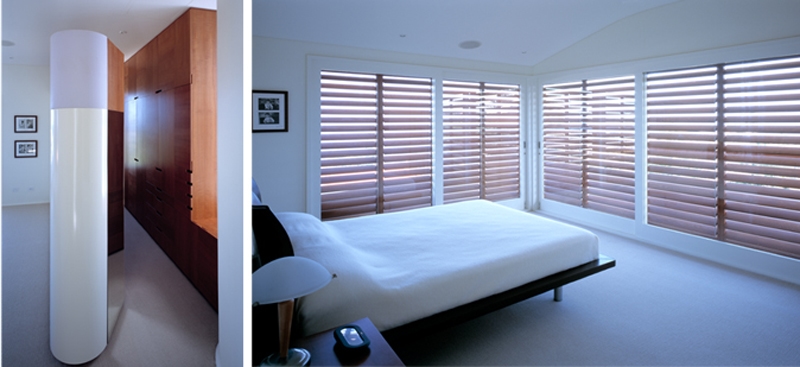
© Richard Glover