





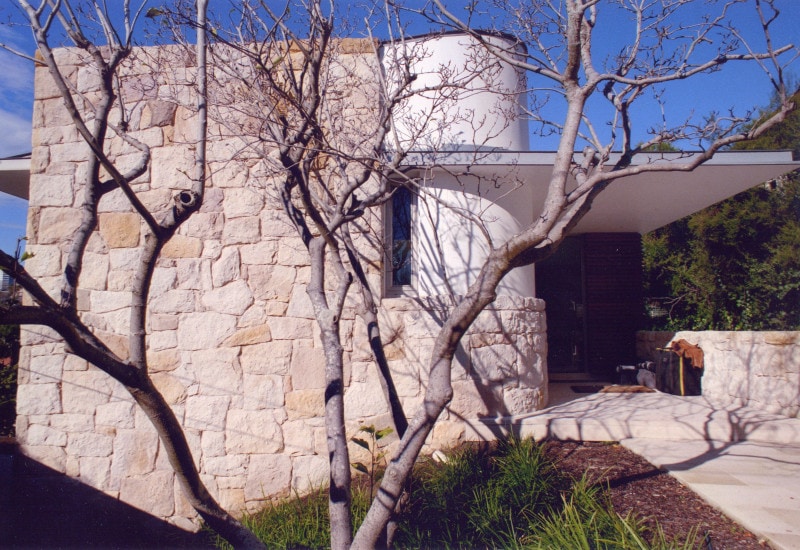
Wallaroy Road
An existing south-facing house has been replaced by a new dwelling that embraces the northern sun and light in this project in Woollahra. Strong white-rendered formal elements are anchored onto a sandstone base, and the building presents quite a demure façade to the street. At the rear, however, its generous scale is revealed as a three level house. Bedrooms are at street level, living is downstairs at ground level and rumpus and storage facilities are at basement level. All this is made possible by the slope of the land. From the basement a timber deck leads out to the pool. Terragram has been responsible for the landscaping, and a highlight is the glass footbridge connecting the deck to the pool.
The curved front walls lend fluidity to the façade, and welcome the visitor.
Generally there is a sense of easy circulation through the house. A skylight washes light down through the stair void that links the three levels, and also promotes light flow into the north-east facing living area.
A cool palette of rendered concrete, glass, pale stone flooring and stainless steel is balanced by warmer elements such as timber, sandstone and limed cork.
Location: Woollahra, NSW
Design Architect: Luigi Rosselli
Project Architect: Luigi Rosselli, Simon Stead
Structural Consultant: Geoff Ninnes Fong & Partners
Builder: Alvaro Bros Builders
Interiors: Briony Fitzgerald Design
Landscaper: Terragram, Vladimir Sitta
Photography: Richard Glover
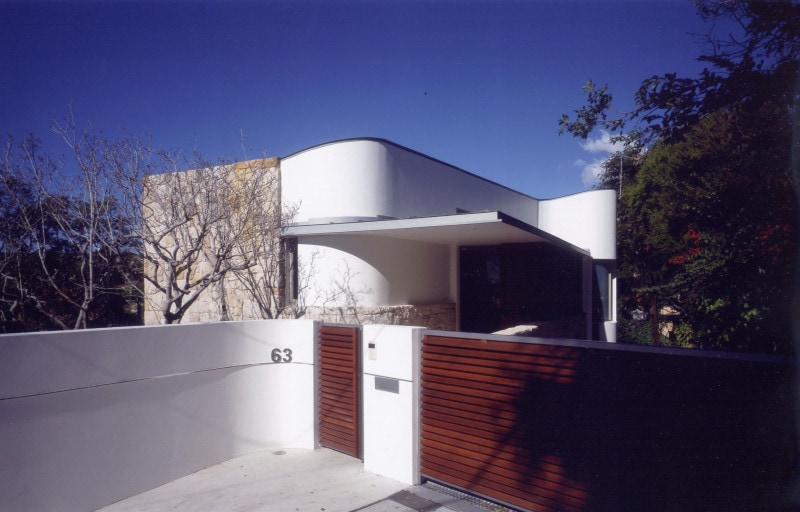
© Richard Glover
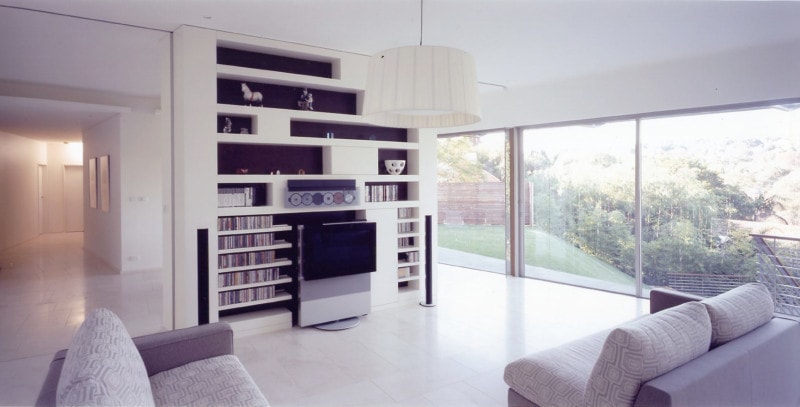
© Richard Glover
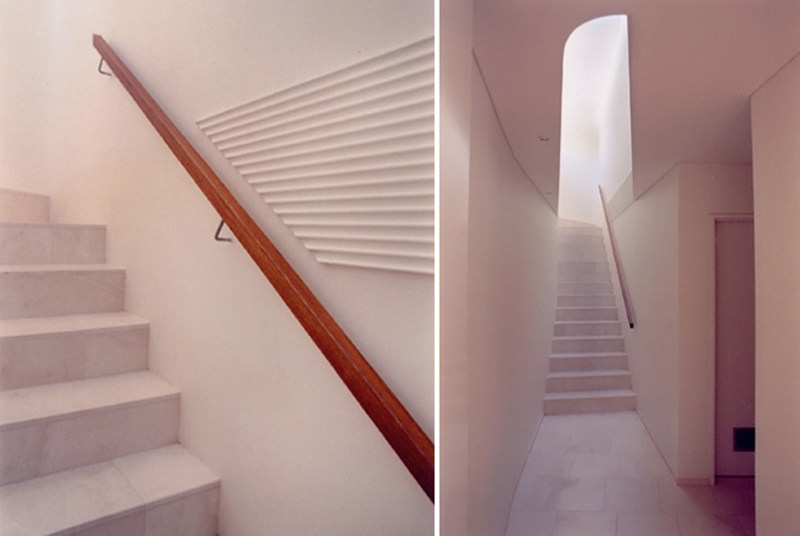
© Richard Glover
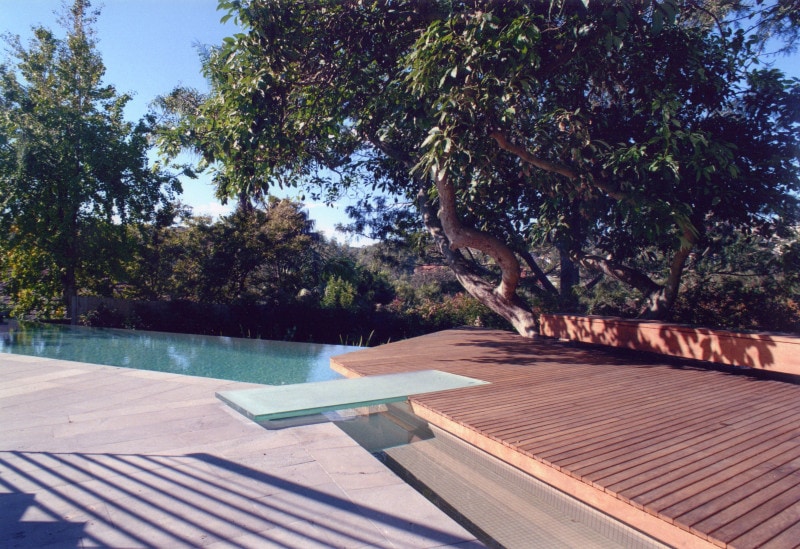
© Richard Glover
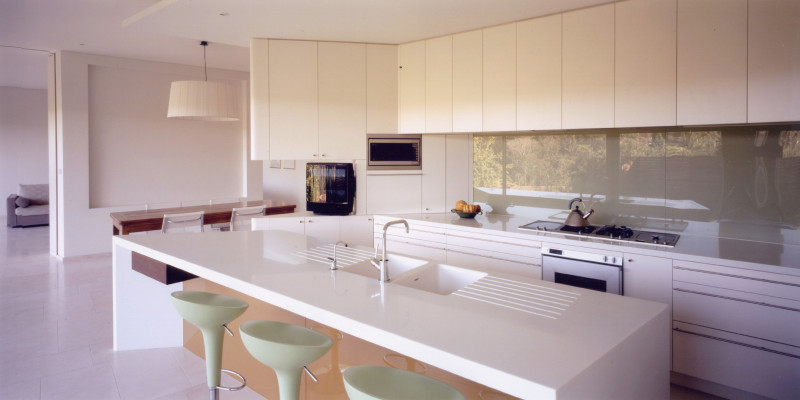
© Richard Glover

© Richard Glover
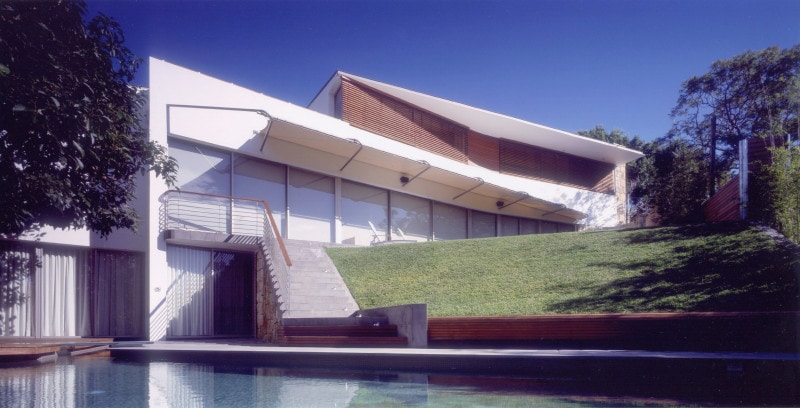
© Richard Glover