





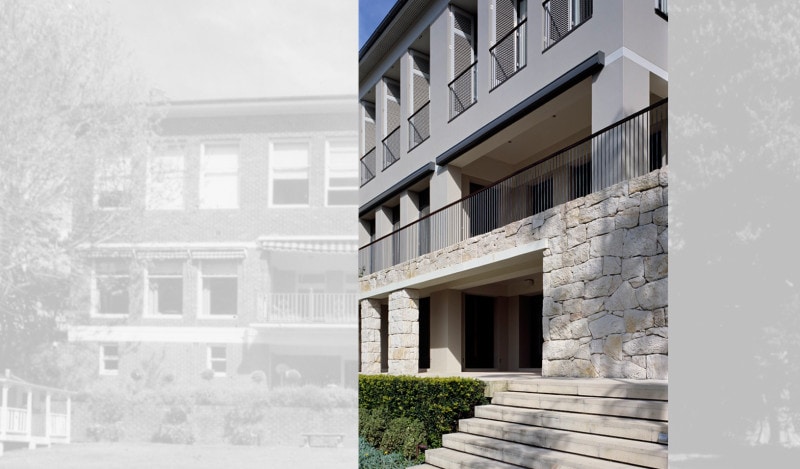
Wyuna Road
The original house was renovated in the 1960s and from the outside, it looked like a red brick convent. As it turned out, the 400mm thick walls concealed a partially polished jewel. The original house featured an impressive timber staircase, wide architraves and period mouldings.
We carried out the new renovation in two stages: first renovating and extending the old house and then creating an attic, new garage and pool. The house was designed for a couple with four young children. The brief was to create a home that integrated the past and the present. The owners also used the work “soul” during the initial briefing.
They wanted the informal spaces to be larger. There was also no connection to the garden. Existing windows and doors were extended to stretch from floor to ceiling. We also added Juliet balconies to bedrooms on the first floor. To provide depth to the rear façade, a sandstone wall was added at basement level.
One of the main changes to the original floor plan was a new kitchen and family room at the rear of the house.
One of the most used areas is now the terrace, which leads, via large steel and glass bi-fold doors, from the family room. It features a steel and bamboo canopy arranged in a checkerboard pattern.
The original rooms have been restored. The dining room, living room, study and “great hall,” with its impressive timber staircase, are now juxtaposed with the contemporary informal spaces.
The second stage of the development focused on the pool and outdoor areas. There was an existing pool on the site but it was bordered with an unstable crumbling brick wall. A new concrete wall, clad with sandstone, was designed along with a new pool, slightly elevated above the original.
The pool is some distance from the house so a pool house with blade timber walls was built. The blades can be adjusted. If the pool house is not being used, it can be completely enclosed. (Text edited from S Crafty SMH article).
Location : Sydney, NSW
Design Architect : Luigi Rosselli
Project Architect : Candace Christensen
Interior Design : Luigi Rosselli and Melissa Collison
Structural Consultant :O’Hearn Consulting
Builder :A J Bristow & Sons and Alvaro Bros Building
Joiner :Northshore Custom Cabinetmaking and VRD Detail Joinery
Landscaper : William Dangar & Associates
Photography : Richard Glover & Will Dangar
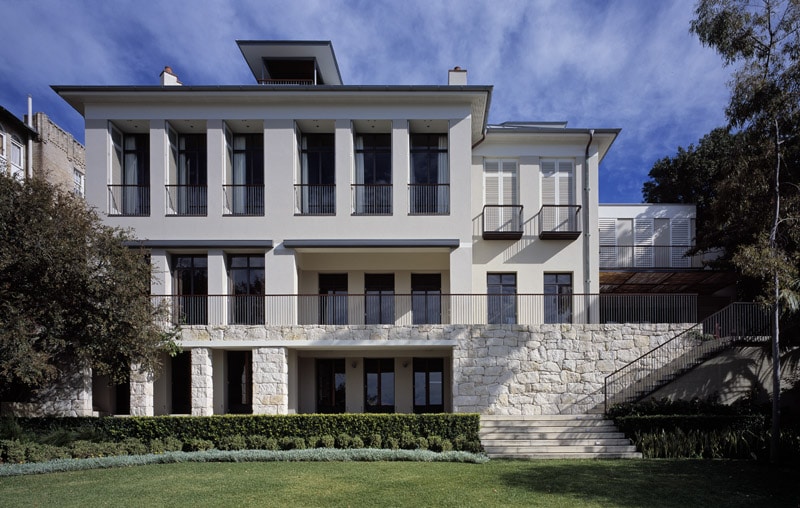
© Richard Glover
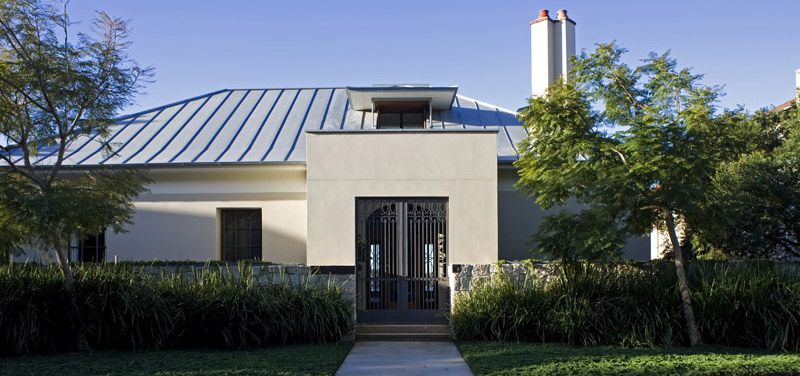
© Richard Glover
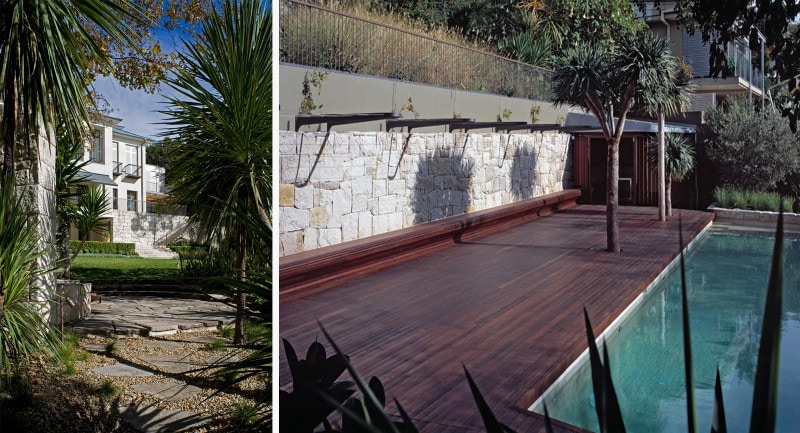
© Richard Glover

© Richard Glover
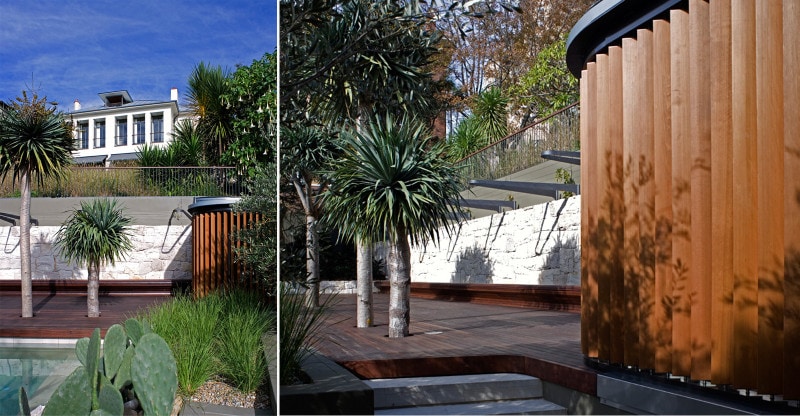
© Richard Glover
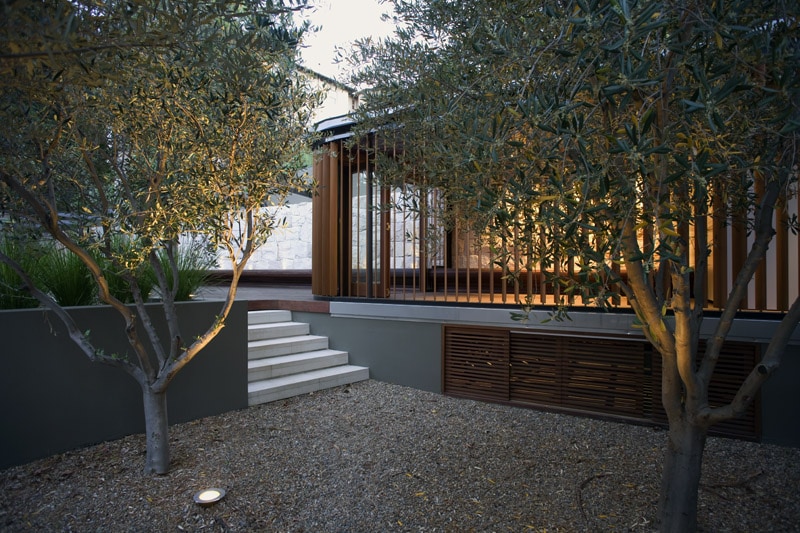
© William Dangar
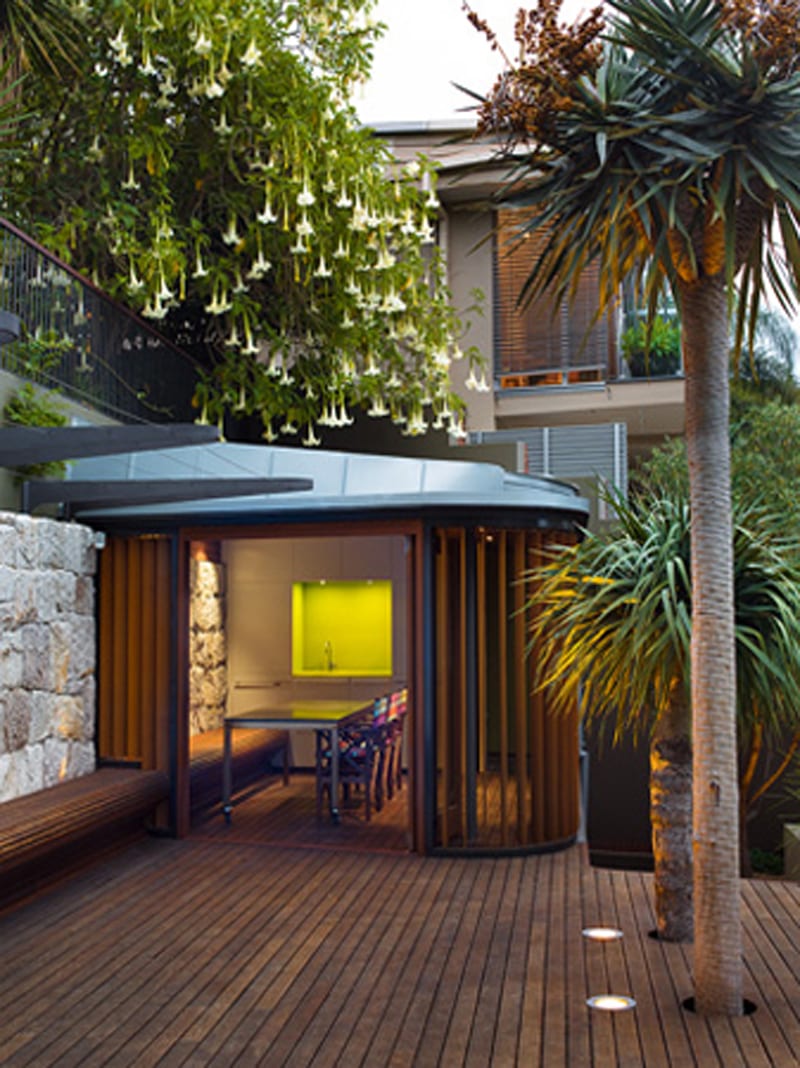
© William Dangar
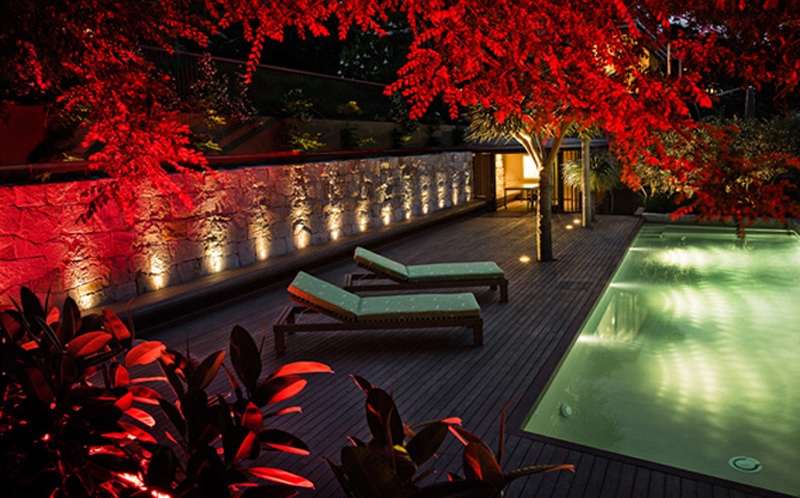
© William Dangar
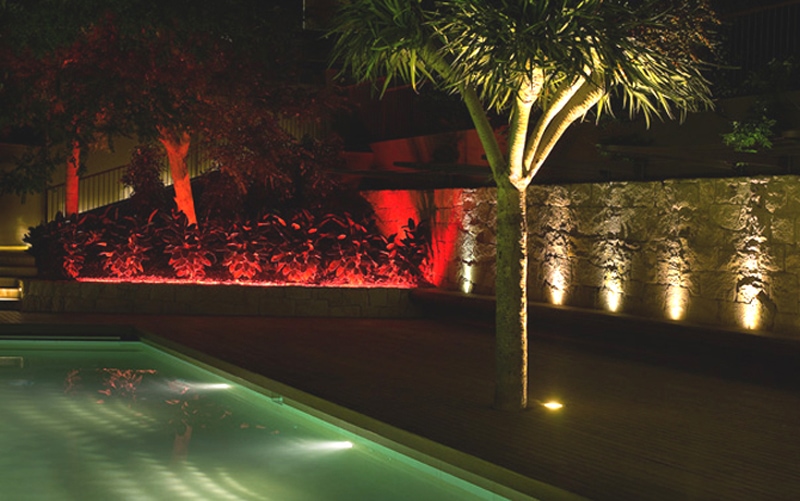
© William Dangar